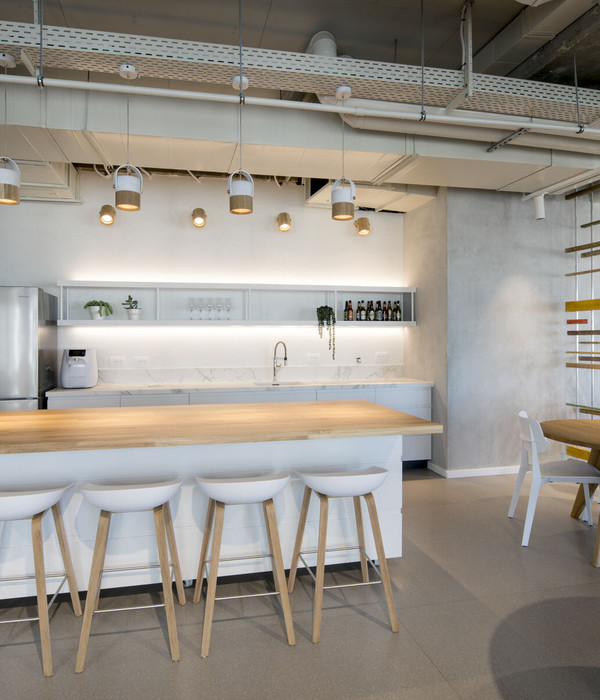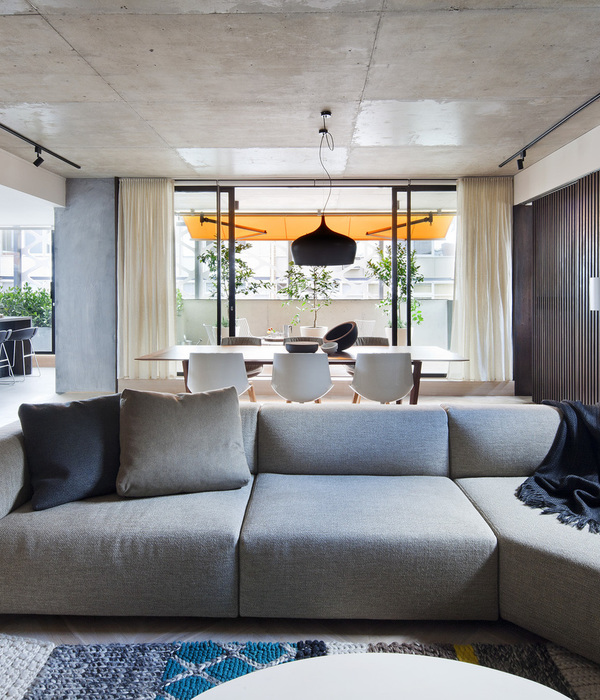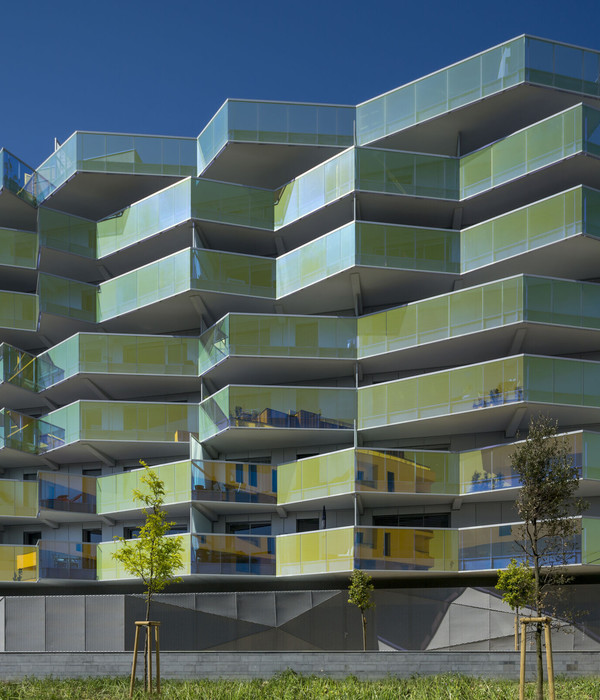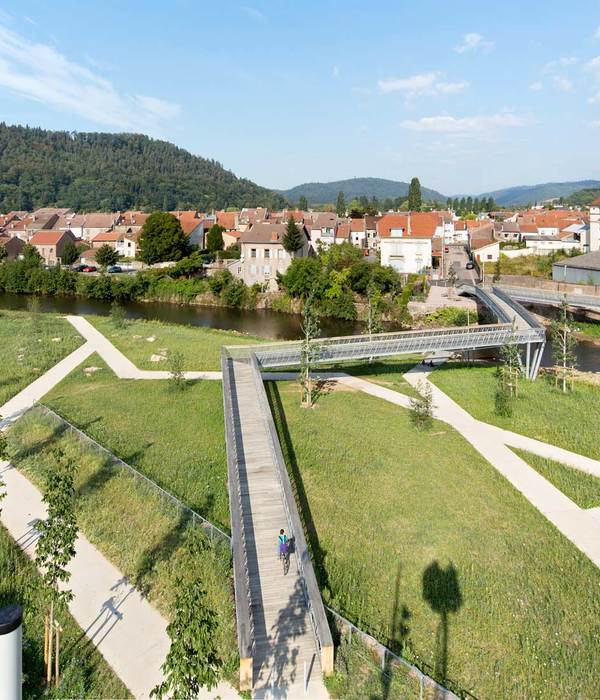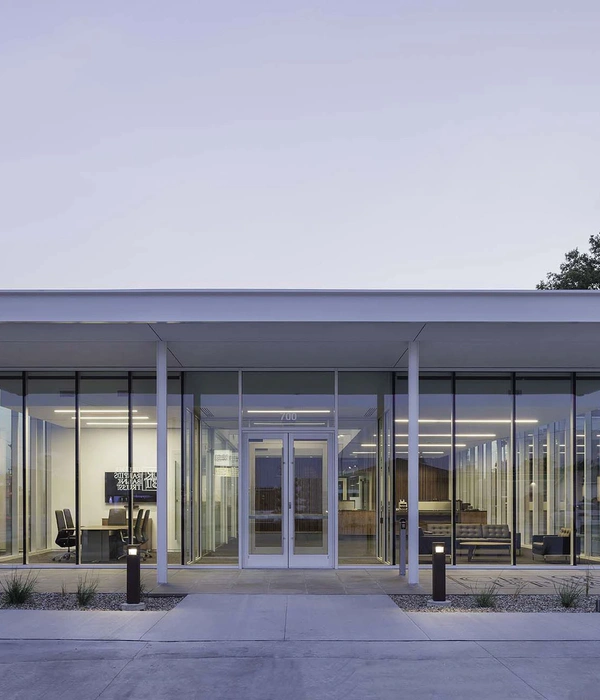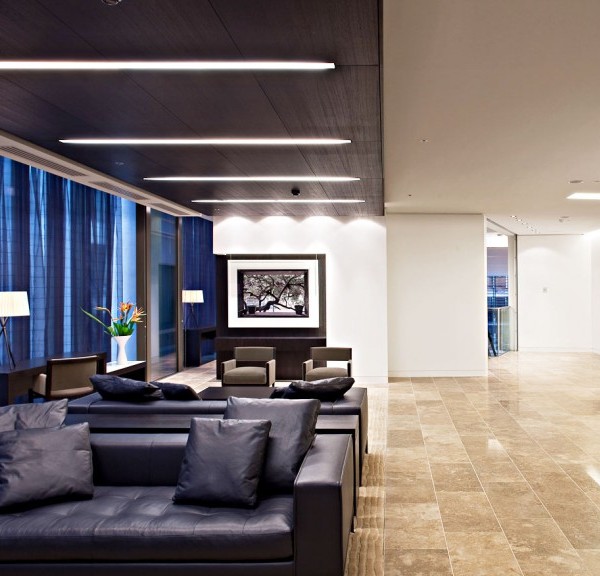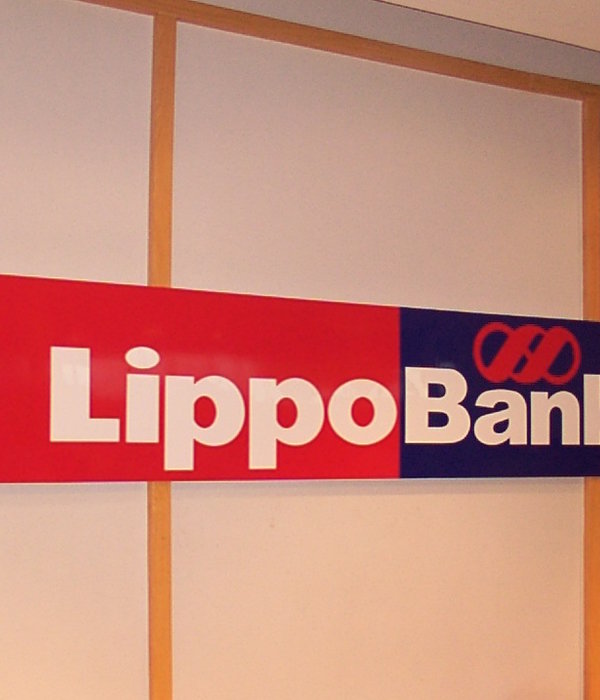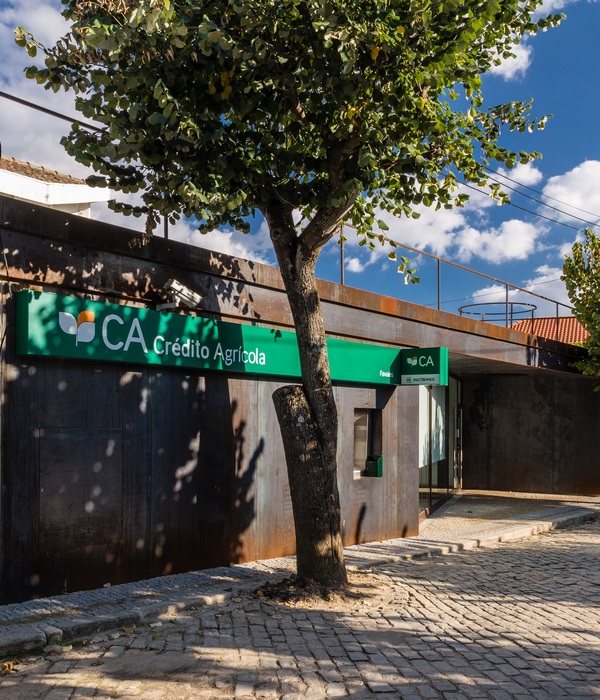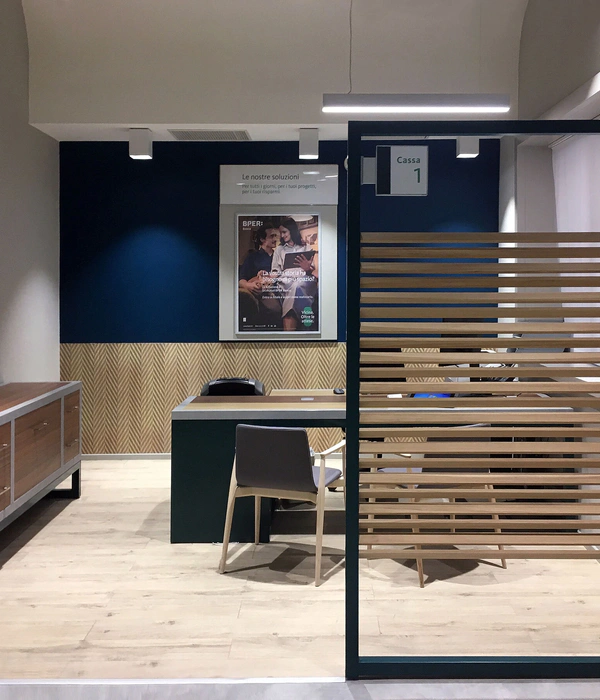- 项目名称:苏州中建旭辉江上雅苑
- 设计面积:632㎡
- 设计总监:孙炜
- 项目经理:张远凝
- 硬装团队:张远凝,王庚,卓朋程
- 软装团队:陈文婷,杜莹
- 摄影团队:俞嘉悦,张伟
苏州中建旭辉江上雅苑,择址胥江畔,带来全新的江岸生活图景,项目希望打破城市与自然的边界,丰富的多元社交场景,创造江岸边的理想生活社区。
River Mansion is located on the banks of the Xujiang River, hoping to break the boundary between the city and nature, dissolve the boundary between the waterfront and the residential area, and plan a diversified social place within the community to create an ideal community.
SWS Group 打造售楼处室内设计的一个重要前提是,项目后期将回归归家大堂,恢复社区中心服务功能。设计团队将多元、共享的生活场景纳入空间,如,无人超市区、四点半学堂、阶梯阅读区、健身俱乐部。以“绿野仙踪”为主题打造的兔子IP,象征着苏州的自然之趣,“如在画中的美感”在空间中如影随形。
An important prerequisite for SWS Group's design of the interior design of the space is that the project will be used as the owner's home lobby in the later stage, and the community center service function will be restored. The design team integrates diverse and shared life scenes into the space, such as an unmanned supermarket area, 4:30 Class, library, gym. The rabbit IP created with the theme of "The Wizard of Oz" symbolizes the natural interest of Suzhou, and the "beauty as in a painting" is like a shadow in the space.
/
姑苏&胥江
前厅 Reception
白色石材与金属材质碰撞,奠定空间的品质感。玻璃砖的奢华与森系主题完美契合,立体的观感和触感,去销售化的设计初心,让人初入便能感受水光树影,轻松舒适。以“绿野仙踪”为主题打造的兔子IP形象,以不同形式的装置,分布于不同区域,带来意想不到的童趣的视觉和自然灵动的气息。
The collision of white stone and metal material establishes the quality of the space. The luxury of glass bricks fits perfectly with the forest theme. The three-dimensional look and feel, and the original intention of de-sales design, make people feel the water, light and tree shadows, relaxing and comfortable. The rabbit IP image created with the theme of "The Wizard of Oz" is installed in different forms and distributed in different areas, bringing unexpected childish vision and natural agility.
/
便捷&美好
无人超市
Unmanned supermarket
将“无人超市区”的概念融入品牌展示区,挑高的空间感为公共场所预留更多可能性,提前感受高效、智能的社区生活概念。
Incorporating the concept of "unmanned supermarket area" into the brand display area, the elevated sense of space reserves more possibilities for public places, conveying the concept of efficient and intelligent community life.
/
共享&共生
洽谈区
Chatting Area
温润简朴木格栅,包覆天花、柱体,疏密镂空营造动态视感,透散一股奢雅格调。原木铺叙的典雅基调中,清新绿勾绘展露自然生机。捋锦绣花枝,凝静雅芬芳。手作是情怀,香薰是格调;沉浸其中,浮世悠远,芳香四溢。
The elegant wooden grille covers the ceilings and columns, and the sparse hollows create a dynamic sense of vision, revealing a luxurious and elegant style. In the woody tone, natural vitality is outlined.
/
交流&互动
四点半学堂&图书馆 4:30 Class&Library
脚步往空间深处探索,洽谈区与“四点半学堂”沿着靠窗的位置展开,玻璃幕墙消弭了室内外的界限感,在黄昏前,家长和小孩可以在窗边的桌椅上温习功课,敞亮的空间感带来了很好的学习气氛。
Explore the depths of the space. The chatting area and the "4:30 Class" are spread out along the window. The glass curtain wall eliminates the sense of boundary between indoor and outdoor. Before dusk, parents and children can study on the tables and chairs by the window. Homework, the open and bright sense of space brings a good learning atmosphere.
阶梯式阅读区突出了空间的共享精神,
白色与木色的块面构成碰撞,线条元素间彼此连接、穿插、交叠,为空间打造立体美与韵律感,以木为墙,以书为里,契合温暖的灯光,令空间的精神内蕴在文化的肌理中浸润。
The stepped reading area highlights the shared spirit of the space. The white and wood-colored blocks form a collision, and the line elements are connected, interspersed and overlapped, creating a three-dimensional beauty and a sense of rhythm for the space, and expressing the spiritual connotation of the space.
/
自然&永驻
植物屏风 Plant screen
为表达自然主义的精神,特别为空间定制了一座植物屏风,采用了植物标本和蝴蝶等自然元素的饰品,以树脂分层浇筑的方式,手工打磨抛光,让植物的力量与美感在此驻留。
心花麓放,繁华嵌入生活,探索生命之门,感悟生活真谛。
In order to express the spirit of naturalism, the designer specially customized a plant screen for the space, using plant specimens and butterflies and other natural elements of ornaments, using resin layered pouring method, hand polished and polished, so that the power and beauty of plants are here.
/
艺术&生长
水吧区 Coffee Bar
左眺熹微四时之景,右望吊灯熠熠闪光。水吧区吧台与前厅接待台的玻璃砖呼应,地面灯带围绕环形吧台,模拟出自然光感,摆设置物秩序井然,生活感和艺术感逸趣自成。吧台艺术亚克力顶面形成阵列感,蜿蜒曲折的流线造型,增加了空间的想象力。万般皆成无界之景。视觉欣赏、餐食享受、咖啡品质,设计兼顾了需求的全方位感受。
The coffee bar echoes the glass bricks of the reception desk in the front hall. The ground light belt surrounds the circular bar counter, simulating the sense of natural light. The art acrylic top surface of the bar counter forms an array sense, and the winding streamline shape increases the imagination of the space. Visual appreciation, meal enjoyment, and coffee quality are designed to give full consideration to the needs.
开放式环形吧台位于视觉中心位置,起到了转承的作用,材质选用了玻璃砖和亚克力,带来轻盈、通透的视觉。为保留空间的挑高的优势,吧台吊顶的每一层垂坠的亚克力装饰的高度也经过了反复推敲而呈现。
The open circular bar is located at the center of the vision, which plays a role of transfer. The materials are made of glass bricks and acrylic to bring a light and clear vision. In order to retain the advantage of the height of the space, the height of the pendant acrylic decoration on each layer of the bar ceiling has also been repeatedly considered.
/
Work hard play hard
健身俱乐部 Gym
你们有幸遇见这样的时代,但时代更有幸遇见年轻的你们,容下了更多元的文化、审美和价值观,诠释着青春,感染着生命打造一个梦想与火花的绚烂地带。
We are fortunate to live in such an era, which accommodates our more diverse culture, aesthetics and values, we interpret youth, and we create dreams.
二层空间打造为运动与休闲娱乐的多功能社交场所,设计团队为空间植入了俱乐部的主题,年轻化的视觉元素,直观地传递着积极运动的乐趣和充满活力的生活方式。
The second floor space is built as a multi-functional social place for sports, leisure and entertainment. The design team has implanted the theme of the club into the space, young visual elements, and intuitively convey the fun of active sports and a vibrant lifestyle.
客座区的造型设计为环形玻璃房,圈出了一块独立的洽谈区域,也不失空间整体的通透感。夜幕降临,居民结束了一天的工作,在俱乐部的霓虹灯下相聚。充分调动居民们到公共空间散步、小憩、驻足、游戏,是理想的公共空间及社区生活的要义。
The shape of the chatting area is designed as a circular glass room, which encircles an independent negotiation area without losing the overall transparency of the space. As night fell, the residents finished their day's work and gathered under the neon lights of the club. Fully mobilizing residents to walk, rest, stop, and play in public spaces is the essence of ideal community life.
拟定生活方式主题,加选自然森系元素。以精心之笔,赋予空间设计多维度的感官体验,在清雅宁静的冬天,理想生活的画卷徐徐展开,与自然为邻,于方寸间感受自然纯粹,生命本真。
The design team drafted a lifestyle theme and selected natural forest elements. With meticulous brushwork, the space design is given a multi-dimensional sensory experience. In the elegant and quiet winter, the picture of ideal life slowly unfolds, a livable life, neighboring nature, gathering with neighbors and friends, and experiencing nature and happy time together.
项目信息
项目地址:
江苏
·
苏州
项目名称:苏州中建旭辉江上雅苑
业主管理团队:孙学锋 张骅 陈信霖 柏广兵 顾斌 张戈
设计面积:632㎡
硬装与软装:SWS Group
设计总监:孙炜
项目经理:
张远凝
硬装团队:张远凝 王庚 卓朋程
软装经理:
陈文婷
软装团队:陈文婷 杜莹
效果表现团队:施畅
魏孝宁
摄影团队:俞嘉悦 张伟
平面图
Floor Plan
1F
2F
效果图
Renderings
SWS Group 是一家以设计为平台的服务公司,以前瞻性、话题性、社会性与跨界性为核心理念,提供品牌与项目的咨询、策划及设计服务,服务范围包括设计服务、家居品牌、城市更新、长租公寓。旗下品牌 HD Studio, WS Architects, Yee Home, 躺赢造物。
#济高绿城·桂语朝阳生活美学馆:
蕴含城市律动,引领生活新方式
#广州滨江上都售楼处:
广船的前世今生
#杭州托尼洛·兰博基尼酒店:
开启“
奢侈品
大宅”新时代
#江阴华晟·和光源著展厅:
以光为笔,以景为墨
#东莞高新诺富特酒店
:
打造华为总部的
“
后花园
”
#SWS 招人 | 搞事情,加入我们就对了!
只要你有兴趣了解或加入我们
欢迎自荐或推荐给优秀的小伙伴
hr@sws.group
| 设计服务咨询
Design Service Enquiries
info@sws.group
+86 158 2153 9988
| 媒体联络 / 学术活动 / 展览邀请 / 参观交流
Exhibition Invitation/Visit
pr@sws.group
| 工作机会
Job Opportunities
请将个人简历与作品集发送至
Please send your CV and portfolio to
hr@sws.group
| 商务洽谈
bd@sws.group
| 办公室地址
Office Locations
上海办公室 Shanghai Office
上海市普陀区大渡河路388弄5号801室
388 Daduhe Road, Putuo District, Shanghai
T. + 86 021 62240060/62240062
伦敦办公室
London Office
Asquith House, 283 Edgware Road, London W2 1BB
吉隆坡办公室
Kuala Lumpur Officeno.3-1, bangunan perdagangan d7, 800 jalan sentul.51000 wp kuala
T. + 603 40505590
{{item.text_origin}}

