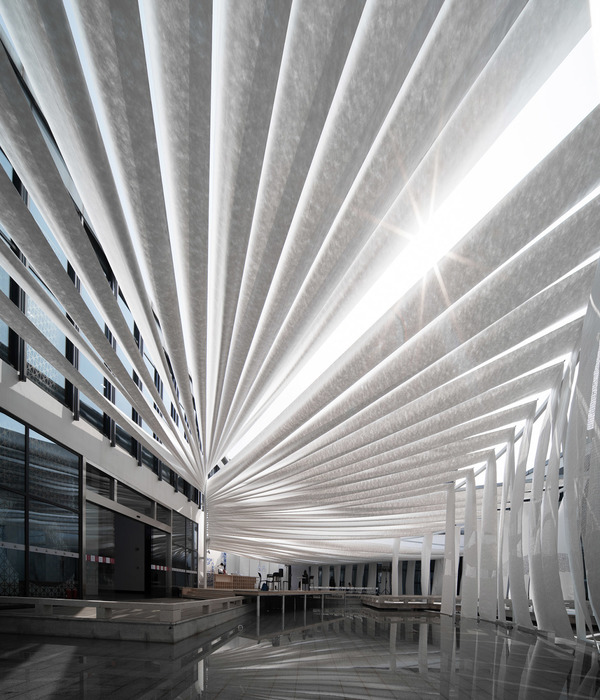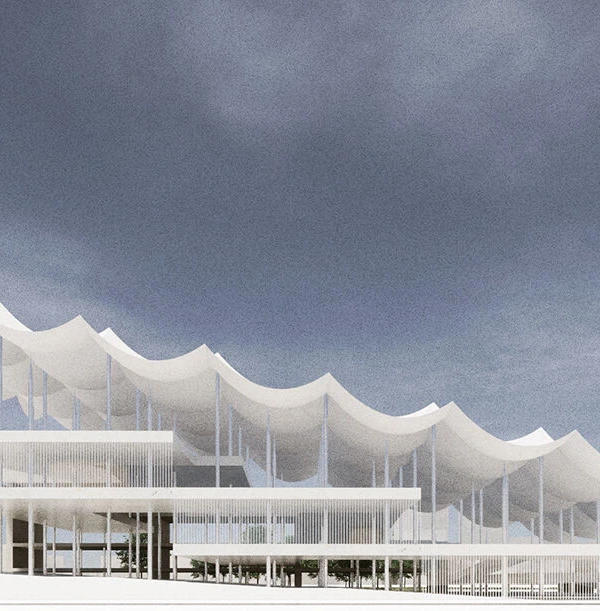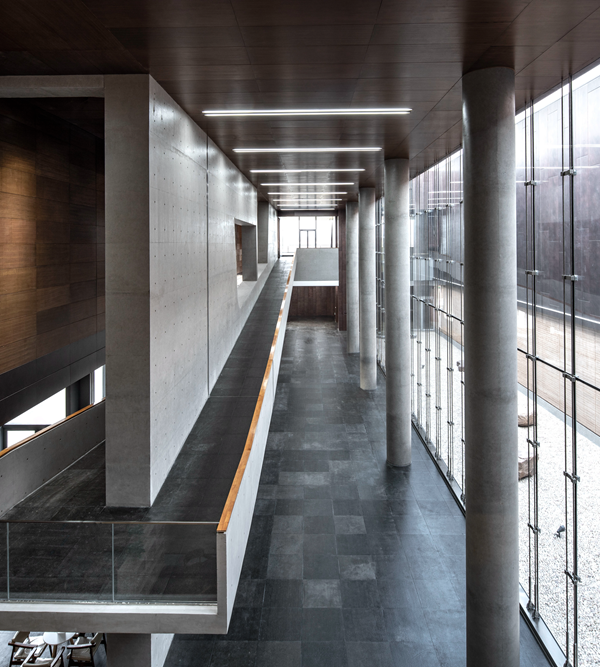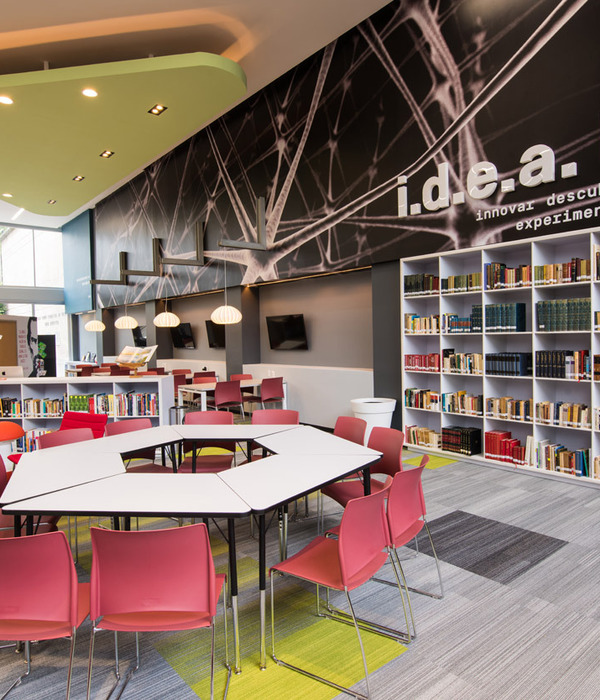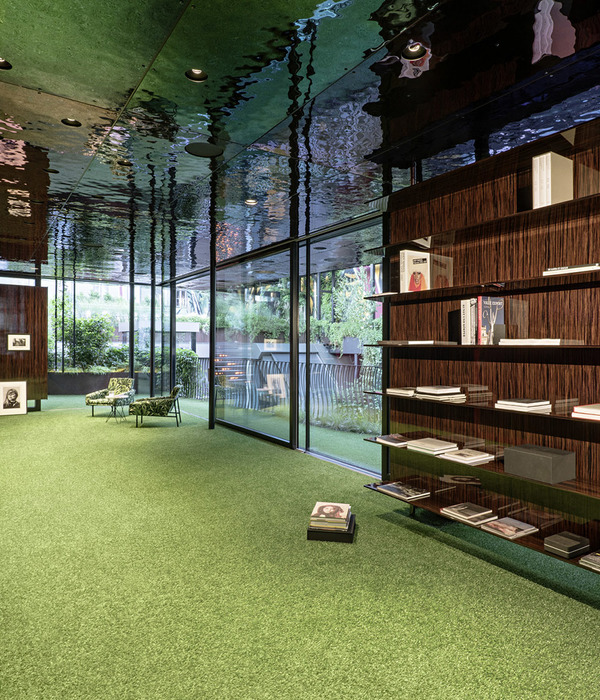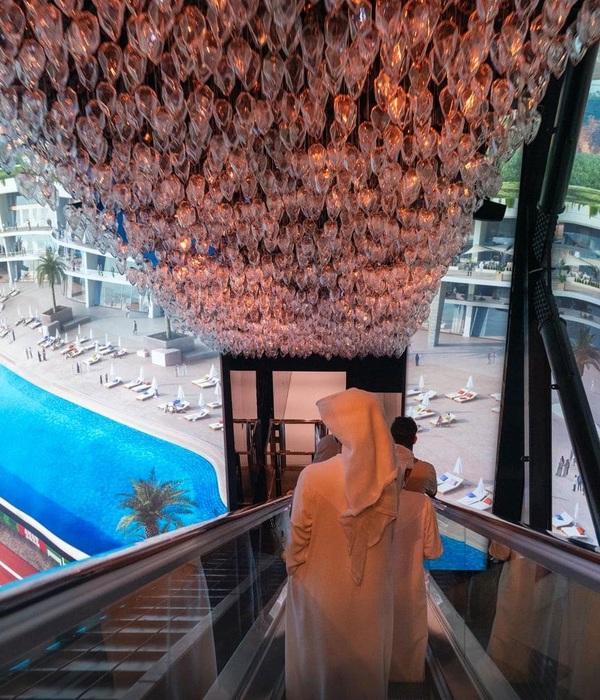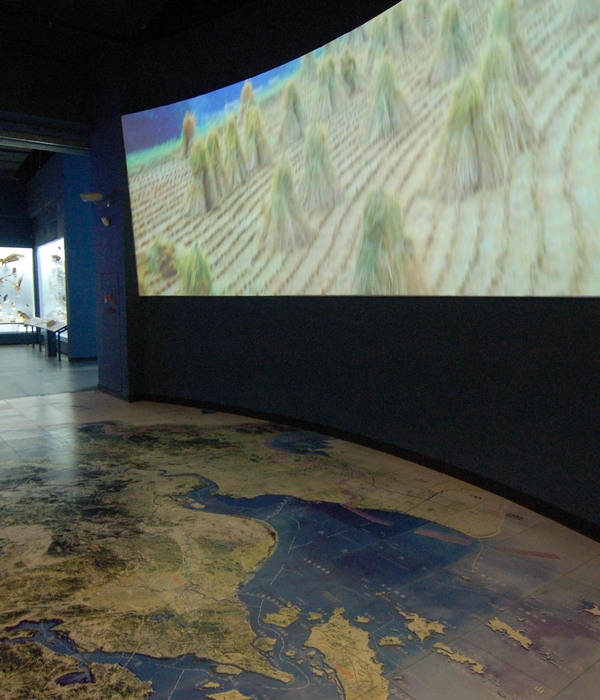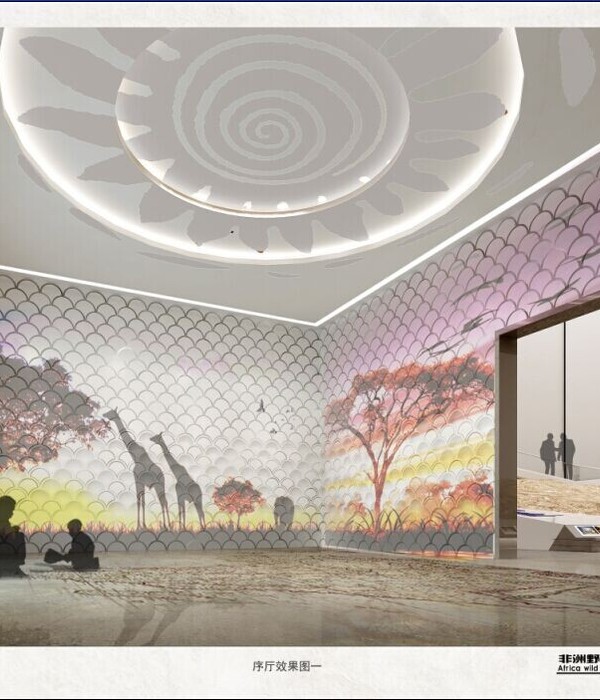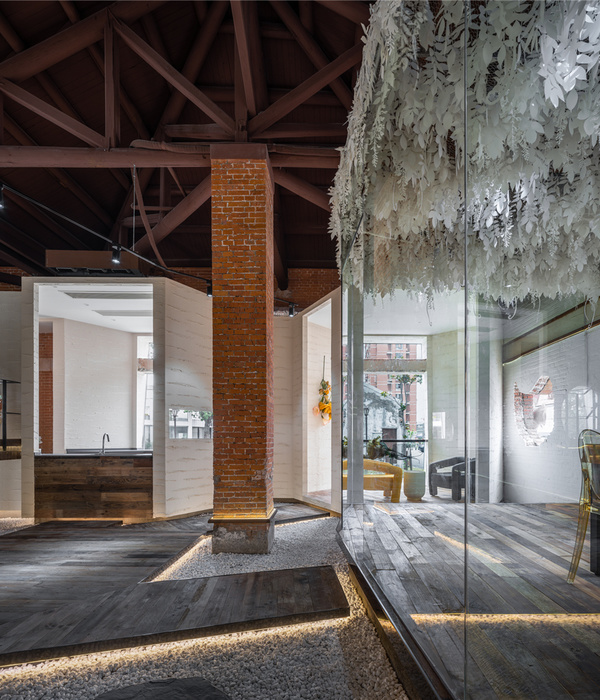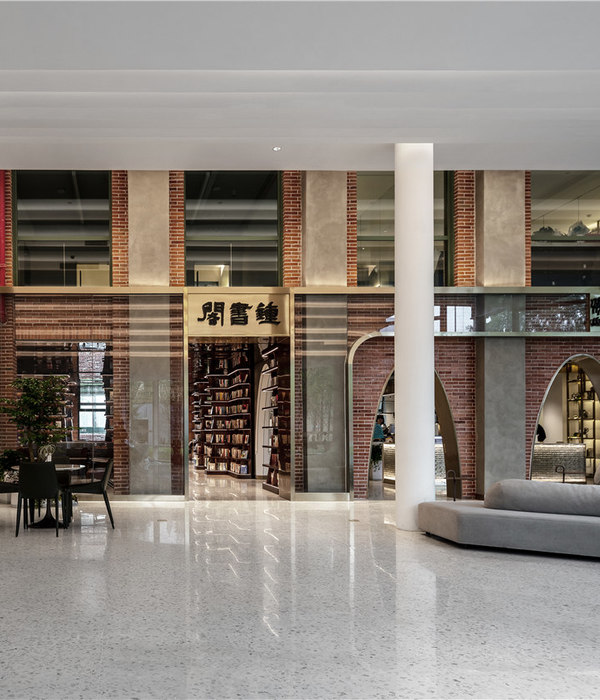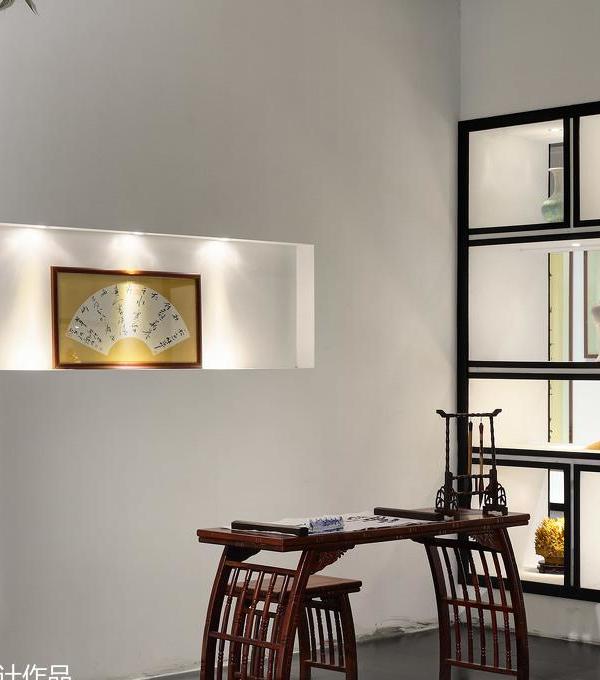It is important to emphasize that this rehabilitation project required the generation of a technical space and very dated installations.
In this project we have developed two architectural strategies, each of them in one of the old and contiguous buildings that originate the intervention.
The original space, heritage of the university, and another the rationalist building of the 70s attached to this building. One, is the exhibition and interpretation room of the funds, and the other the laboratories and more spaces that allow research on the funds.
It has been decided to reconstruct and adapt its exteriors without altering its typology and construction systems, paying special attention not to vary its scale and reproduce its ornaments. However, inside we have developed a three-dimensional system of eucalyptus wood paneling glued to the inside of the nave both on its facades and on its roofs. This inner skin seeks to generate a weightless interior space, calm, warm, at the same time clean and bright. The panels are suspended without touching the white marble pavement and the artificial lighting dematerializes and segments the space of the nave. A reinterpretation and update of the atmospheres of the classic museums of natural collections, crossed diagonally by a light footbridge that unbalances the space and its symmetry.
This interior space has two appendices. The first is a bright ceramic element that forms the main entrance that collects visitors and accompanies them to the room. And the second is a large window on the west axis that allows the views from the outside, from one of the busiest pedestrian streets in the university and that again has the will to make transparent to all university students what happens inside the room .
In the rationalist building the technical rooms of this complex are organized, so the technological requirements of the laboratories take center stage, solidifying in reprogrammable interiors, hard and luminous and an exterior that fades with a large ceramic latticework. That it intends to generate a veiling of the volume power of the rationalist building, trying to resolve its friction with the volume of the ancient space. Allowing this new volume to be updated with a homogeneous image of ceramic and light.
{{item.text_origin}}

