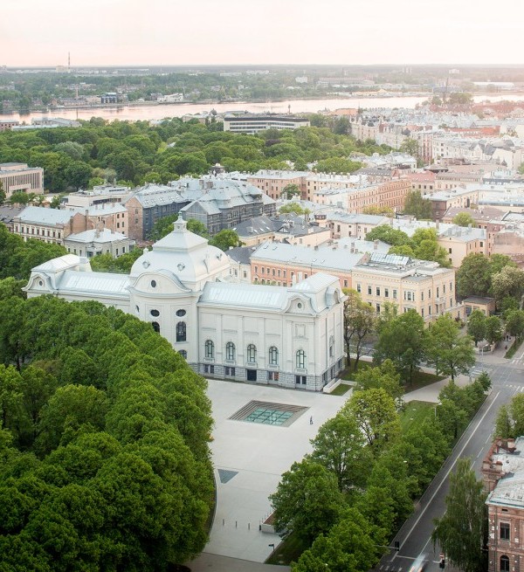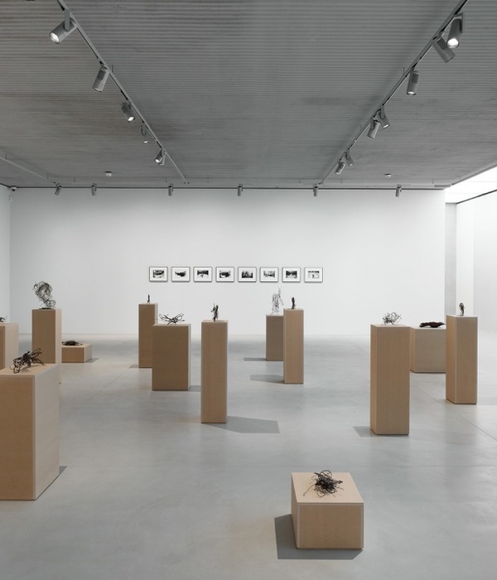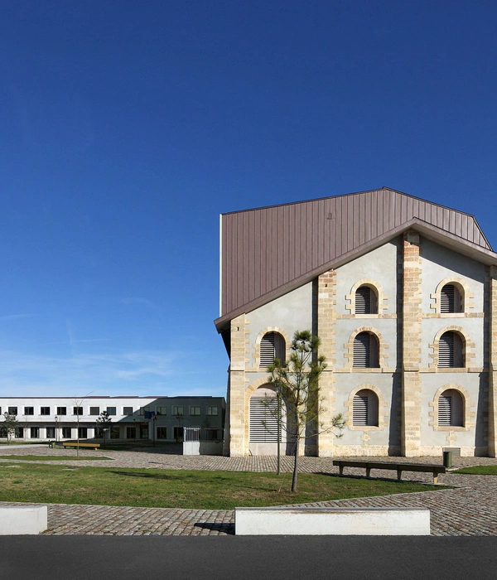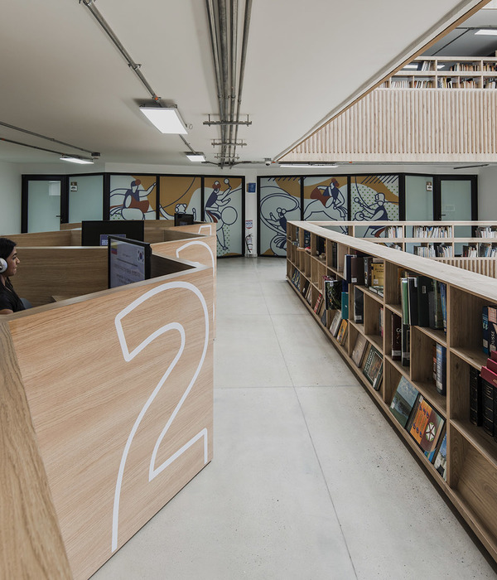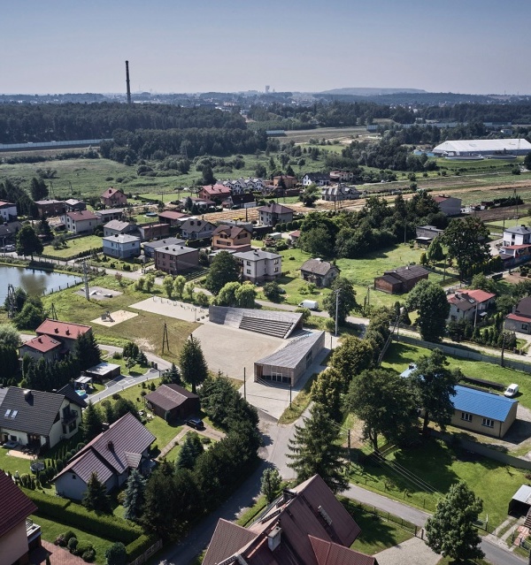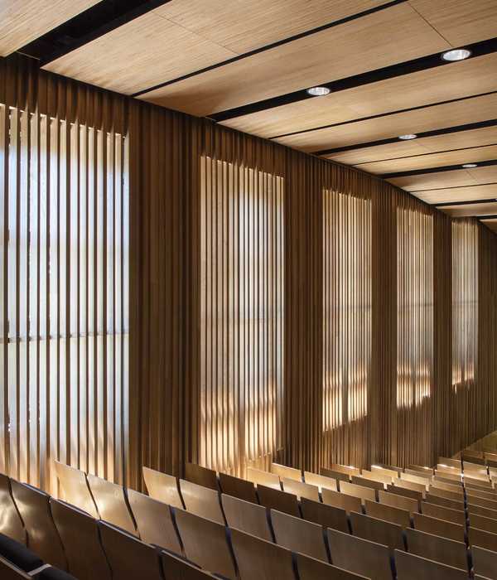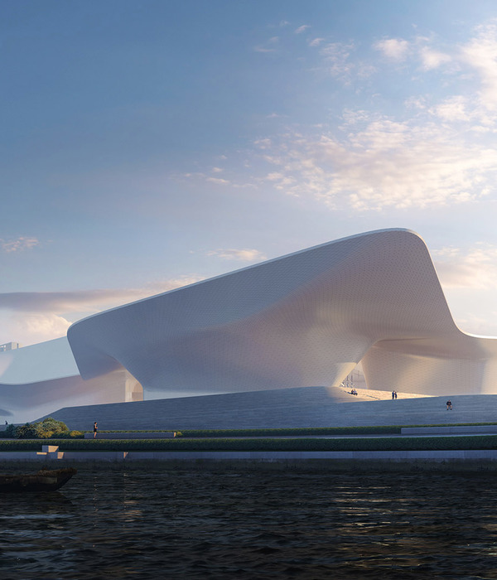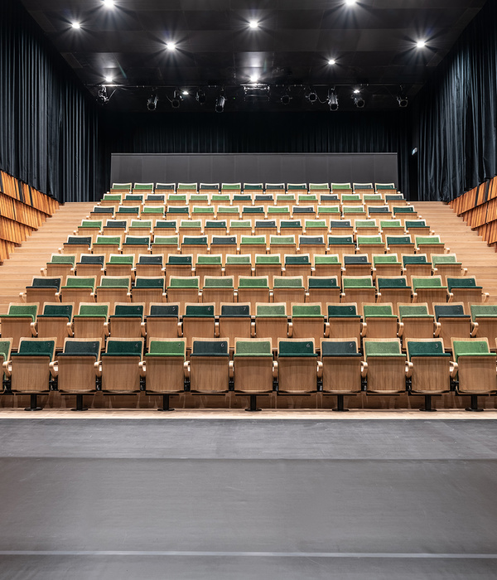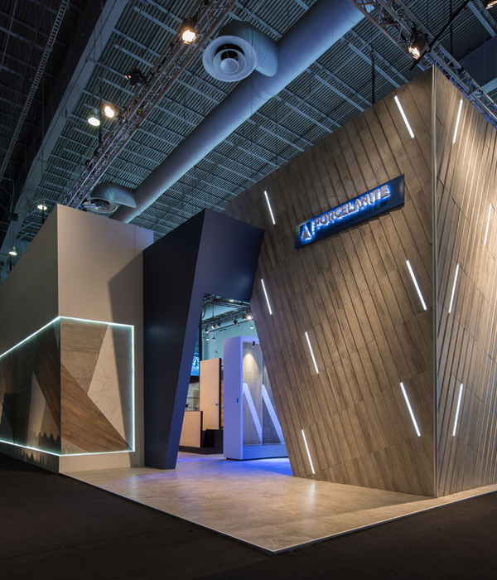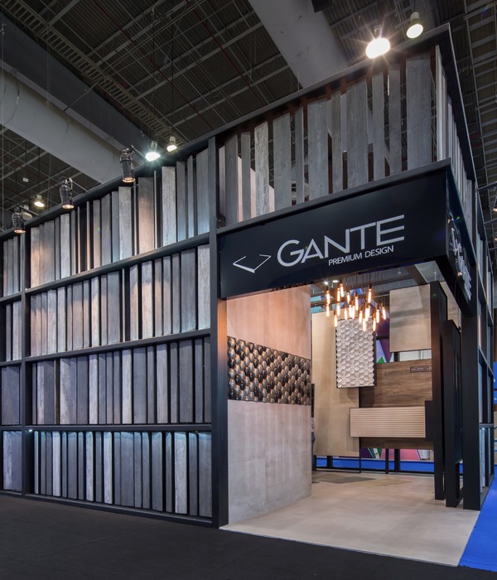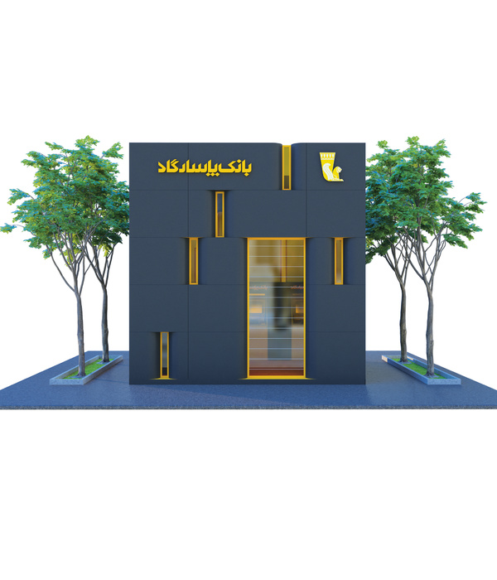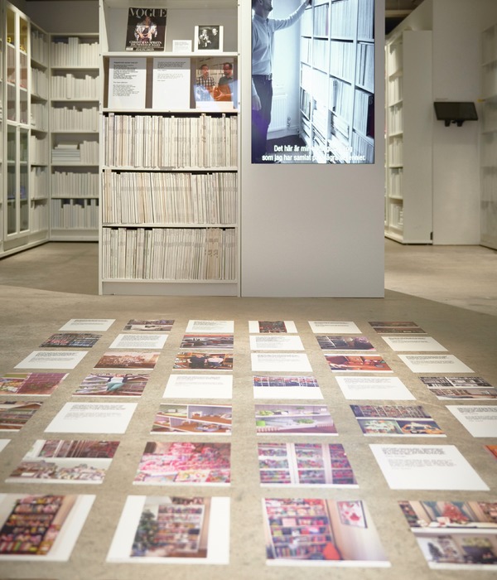- 项目名称:云间粮仓建筑改造“上海嘻谷艺术馆”
- 项目地点:中国·上海·松江
- 建筑面积:1200平方米
- 项目类型:展厅,装置艺术,纸花雕塑
- 业主:炯玛实业(上海)有限公司
- 建筑设计:DCDSAA淀川建筑事务所
- 室内设计:DCDSAA淀川建筑事务所
- 主持建筑师:王皓
- 设计团队:袁郑亮,唐超,颜丙坤
- 设计时间:2022年1月
- 施工单位:上海淀川建筑设计有限公司
- 建成时间:2022年7月
- 主要材料:石材,锈钢板,老木板,玻璃,素水泥,肌理漆
- 项目摄影:吴清山
DCDSAA淀川建筑事务所与“云间嘻谷”品牌合作,将坐落于中国上海云间粮仓西22栋历史文化老建筑改造为全新的“嘻谷艺术馆”空间;项目由DCDSAA淀川建筑事务所操刀设计,基于场地环境及当代艺术的属性,摒除原始建筑多余的形体,以恰当的分寸,极简的手法,再造出通透性及关联的几何形态,让建筑与室内融合在一起。
DCDSAA Architecture Office cooperated with the brand “Valley of the Clouds” to transform 22 old historical and cultural buildings located in the west of the granary of the Clouds in Shanghai, China into a brand-new space of “Valley of the Clouds Art Museum”; The project was designed by DCDSAA Architecture Office. Based on the site environment and the attributes of contemporary art, the redundant forms of the original buildings were eliminated, and the permeability and related geometric shapes were recreated with proper discretion and minimalist methods, so that the buildings and interiors could be integrated together.
▲嘻谷艺术馆外观
▲河畔夜景外观
这间上世纪五十年代至九十年代的粮食仓库老建筑,总体园区由59栋老建筑组成,以前用作粮食仓储、工厂车间、谷仓等,经过全新规划升级为云间粮食文创园;该建筑的概念设计很快就被确定,通过大规模翻新将其改造成了当地文化地标性艺术展馆,从而使其重复生机。
This old grain warehouse building from 1950s to 1990s, the overall park consists of 59 old buildings, which were previously used for grain storage, factory workshop, barn, etc., and were upgraded to Yunjian Grain Creative Park through new planning; The conceptual design of the building was quickly determined, and it was transformed into a landmark art exhibition hall of local culture through large-scale renovation, thus making it live again.
▲改造前原内部
设计师在空间中设置了多个自由变化的几何形态、内部建筑具有7.5m的高度,整个上海独一无二的双顶连体结构,在视觉上将双顶结构空间统一为整体,也为艺术馆增添力量感,激发着人们的探索欲。
The designer has set up a number of freely changing geometric shapes in the space, and the interior building has a height of 7.5m The unique double-top conjoined structure in the whole of Shanghai visually unifies the space of the double-top structure, which also adds a sense of strength to the art museum and inspires people’s desire for exploration.
▲入口展廊开放界面
▲展廊与六边形盒体
▲艺术连廊边界
▲场景展示与全通透长廊
从主入口步入展馆,焕然一新的艺术场景;空间照明设计发挥了重要作用,营造出动感的视觉效果,吸引人们深入探索;展馆橱窗造型以艺术形态表达与建筑的巧妙呼应,橱窗中以发光的线条勾勒出充满动感的视觉场景,体现设计层次感与通透性,力求吸引途径此处的人们将目光从橱窗转入其它的不同区域。
Stepping into the exhibition hall from the main entrance, a completely new artistic scene; Lighting design plays an important role in creating a dynamic visual effect and attracting people to explore deeply. The window shape of the exhibition hall echoes the ingenious architecture with artistic expression. The window outlines a dynamic visual scene with luminous lines, reflecting the design layering and permeability, and strives to attract people here to turn their eyes from the window to other different areas.
▲三角体落地窗形态
▲新与旧在结构层面上的对话
▲通透的室内外界限
在整个建筑改造过程中,设计师特别强调了生态和自然可持续建筑材料的使用,整个建筑群破旧的建筑结构被从头开始修复,并按照当地保护历史痕迹的规范进行翻修。外立面破旧的老红砖嵌入新的语言,显露出全新的整个建筑结构,为建筑表皮带来新的可能性,诠释对当代材料的美学演绎,创造了一种新与旧的和谐。
In the whole process of building renovation, the designer particularly emphasized the use of ecological and natural sustainable building materials, and the dilapidated building structure of the whole complex was repaired from scratch and renovated according to the local codes for protecting historical traces. The worn old red brick on the facade embeds new language, revealing a brand-new whole building structure, bringing new possibilities to the building skin, interpreting the aesthetic deduction of contemporary materials, and creating a kind of harmony between the new and the old.
▲红砖门廊与内景
▲三角体橱窗与展廊
艺术馆的空间具有个性和创造特征,按功能以不同比例切割成高低三部分,顺应有序分离的动线,每个体块自由进出互相交融,空间感受与功能需求高效叠加;通过对一天各时段光与阴翳效果的细腻考量,于外墙落地玻璃的几何造型,引光入室,光影翩跹,为有限的界域注入无尽的想象。
The space of the art museum is characterized by individuality and creativity. It is divided into three parts, high and low, according to different proportions of functions, conforming to the moving lines of orderly separation. Each block is free to enter and exit and blend with each other, and the space feeling and functional requirements are superimposed efficiently. Through careful consideration of the effect of light and shade in different periods of the day, the geometric modeling of the floor-to-ceiling glass on the exterior wall will lead light into the room, and the light and shadow will flutter, injecting endless imagination into the limited boundary.
▲红砖柱中的纸花雕塑
▲双顶连体结构下六边形盒
▲雕塑与内景局部
地面细石子与青石板材质的衔接,高低错落的老木板形态肌理,塑造出内部的灵动性,给予每一件艺术作品以最佳观览效果,巨大的体块构筑了艺术性与雕塑感,又充满了趣味性,整体赋予了艺术最真实的情绪传递。
The connection between the fine stones on the ground and the bluestone material, and the texture of the old wooden boards strewn at random, shape the internal agility, and give the best viewing effect to every artistic work. The huge blocks build the artistic and sculptural sense, and are full of fun, which endows the art with the truest emotional transmission as a whole.
▲艺术馆内生长的纸花雕塑
▲垂吊中浪漫的艺术纸花
▲圆形展台盛开的艺术荷花
在空间内,我们置入了4个相同规格的六边形单体结构,如悬浮在地面上的玻璃box,打破原有空间界限的box结构,我们运用同一种元素但不同的设计手法贯穿整个空间使其连贯且统一;在灯光的选择方面,这次我们采用大量线条灯来装饰点缀,地面采用了大面积灯带光源照明,使室内光源统一均匀,更加激进而立体。
In the space, we put in four hexagonal monomer structures with the same specifications, such as the glass box suspended on the ground and the box structure that breaks the original space boundary. We use the same element but different design techniques throughout the whole space to make it coherent and unified; In the choice of lighting, this time we used a large number of line lights to decorate and decorate, and a large area of lights with light sources were used on the ground to make the indoor light sources uniform, more radical and three-dimensional.
▲纸花雕塑与观景平台
▲漂浮的休闲观景区
▲休闲观景局部
展陈设计层面,设计师将“自然共融”的理念具象诠释,以三角异形落地玻璃“橱窗”为概念完成前端开口,增强空间内外的互动关系;馆外,可直观感受空间的艺术氛围,如橱窗;馆内,局部场景与灯光视觉界面构成的诗意,形成了空间连续性的感觉。
At the exhibition design level, the designer interprets the concept of “natural communion” figuratively, and completes the front opening with the concept of triangular shaped floor-to-ceiling glass “window” to enhance the interaction between inside and outside the space; Outside the museum, you can intuitively feel the artistic atmosphere of the space, such as the window; In the museum, the poetry of the visual interface between local scenes and lighting forms a sense of spatial continuity.
▲展廊中的光影
▲垂落纸花装置艺术与空间倒影
▲地面生长的艺术纸花
▲屋顶与内景局部
在空间中我们运用了多种材料,不同质感,拼接,重叠,碰撞,重组,但大部分材料的选取是基于空间的叙事性氛围,也需要控制整体体验感的节奏变化;这种变化会让空间氛围微妙具有细节,同时又不会抢夺主体的吸引程度;而在需要重点表达的空间区域,我们会运用到跳出整体感的材质,增强空间的冲突感层次感。
In the space, we use a variety of materials with different textures, splicing, overlapping, collision and reorganization, but the selection of most materials is based on the narrative atmosphere of the space, and it is also necessary to control the rhythm change of the overall experience. This change will make the space atmosphere subtle and detailed, while not robbing the attraction of the main body; In the space areas that need to be emphasized, we will use materials that jump out of the sense of wholeness to enhance the sense of conflict in the space.
▲悬浮六边形体与屋顶结构
▲屋顶下的自由廊道
▲纸花雕塑意境
▲艺术展廊局部空间
我们通过遗留或者过去的痕迹来表达作品,所以决定保留部分它原有的结构,墙面,我们相信这些旧的结构痕迹与新设计的碰撞融合将会呈现给我们完全不一样的体验感,以此来制造空间的冲突感与戏剧性;在科技感十足的灯光点缀下,锈钢板,裸露的红砖,质朴的材料,肌理的纹路,显得更酷,更开放,更未来。
We express our works through the traces left over or past, so we decided to keep some of its original structures and walls. We believe that the collision and fusion of these old structural traces and new designs will give us a completely different sense of experience, so as to create a sense of conflict and drama in space; Under the lighting with full sense of science and technology, rusty steel plates, bare red bricks, plain materials and textured lines look cooler, more open and more promising.
▲平面设计图
▲南立面图
▲西立面图
▲剖面图
▲总平面图
项目信息——
项目名称:云间粮仓建筑改造“上海嘻谷艺术馆”
项目地点:中国·上海·松江
建筑面积:1200平方米
项目类型:展厅/装置艺术/纸花雕塑
项目业主:炯玛实业(上海)有限公司
建筑设计:DCDSAA淀川建筑事务所
室内设计:DCDSAA淀川建筑事务所
主持建筑师:王皓
设计团队:袁郑亮、唐超、颜丙坤
设计时间:2022年1月
施工单位:上海淀川建筑设计有限公司
建成时间:2022年7月
主要材料:石材、锈钢板、老木板、玻璃、素水泥、肌理漆
项目摄影:吴清山
Project Information——
Project Name:Cloud Granary Building Reconstruction “Shanghai Xigu Art Museum”
Project Location:Songjiang, Shanghai, China
Building Area:1200 square meters
Type:Exhibition Hall/Installation Art/Paper Flower Sculpture
Owner:Jiongma Industry (Shanghai) Co., Ltd.
Architecture Design:DCDSAA Architecture Office
Interior Design:DCDSAA Architecture Office
Host Architect:Wang Hao
Design Team:Yuan Zhengliang, Tang Chao, Yan Bingkun
Design Time:January, 2022
Completed Time:July, 2022
Construction Unit:Shanghai DCDSAA Architectural Design Co., Ltd.
Main materials:stone material, rusty steel plate, old wooden board, glass, plain cement, texture paint
Project Photographer:Wu Qingshan
{{item.text_origin}}

