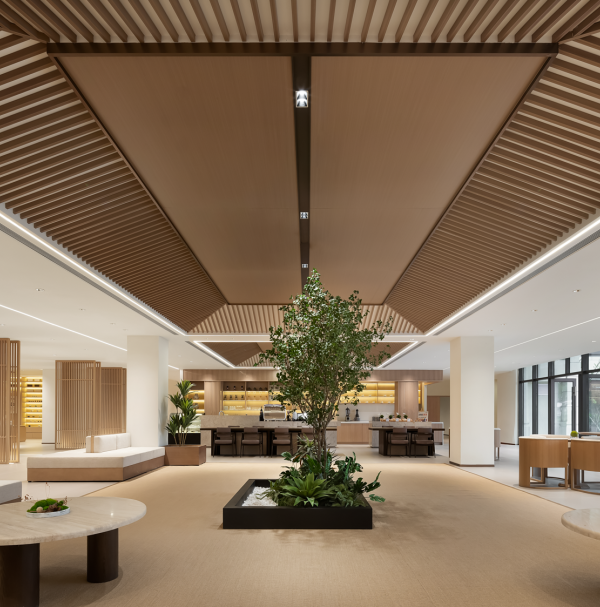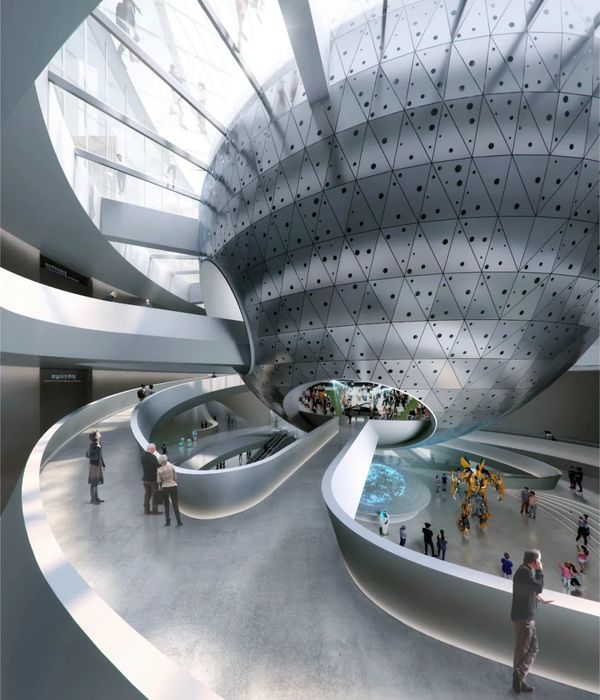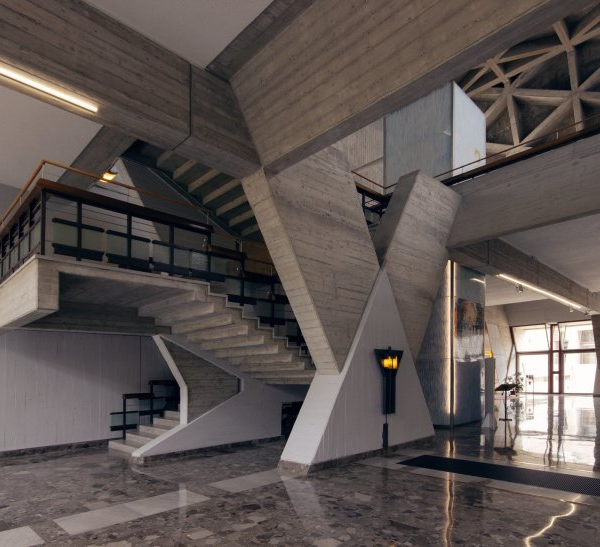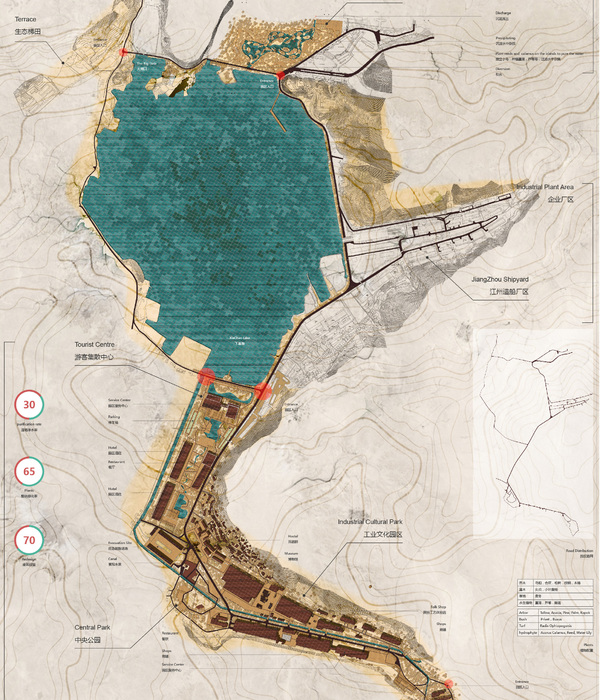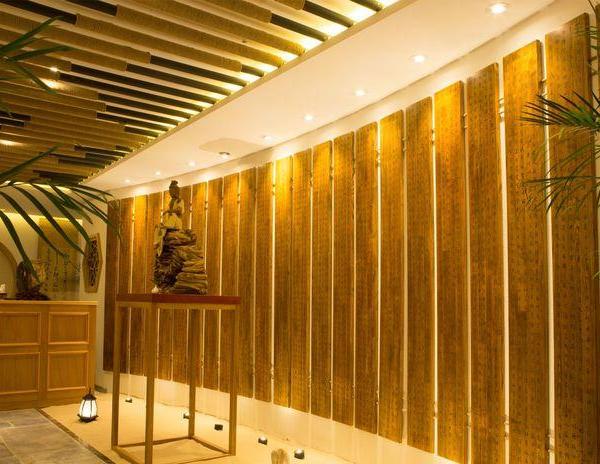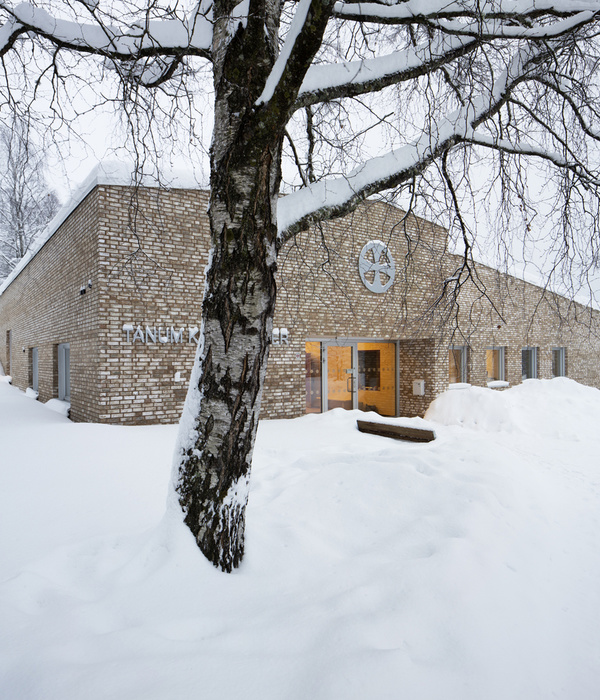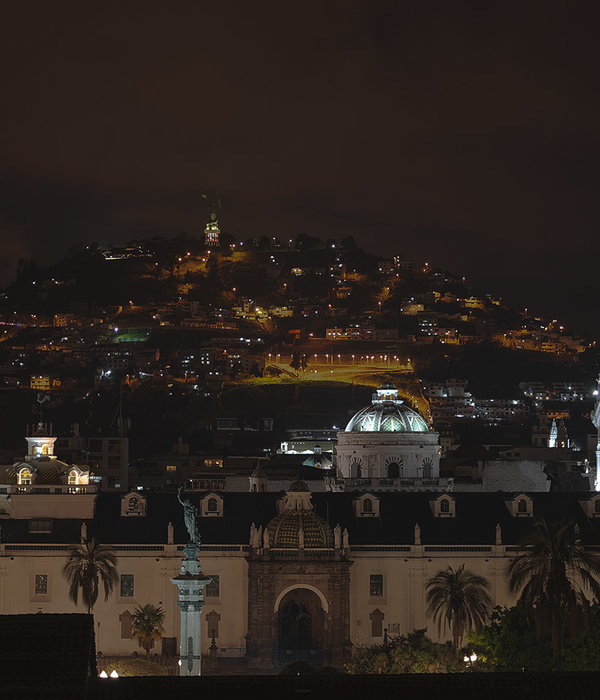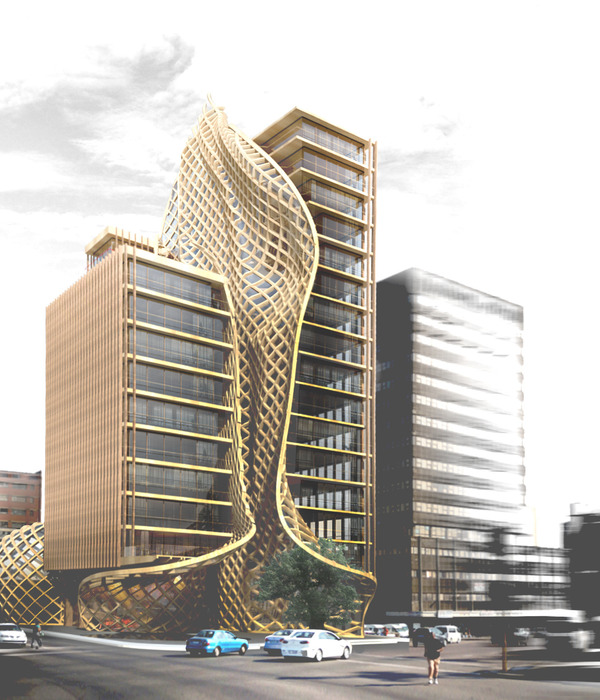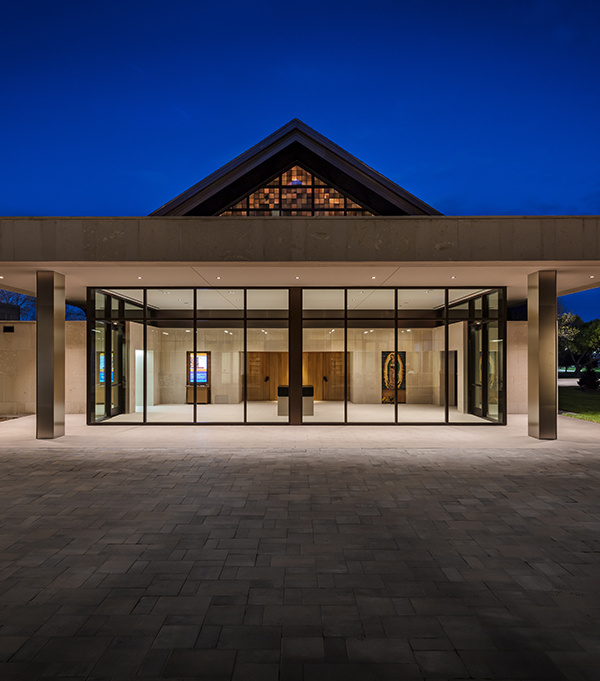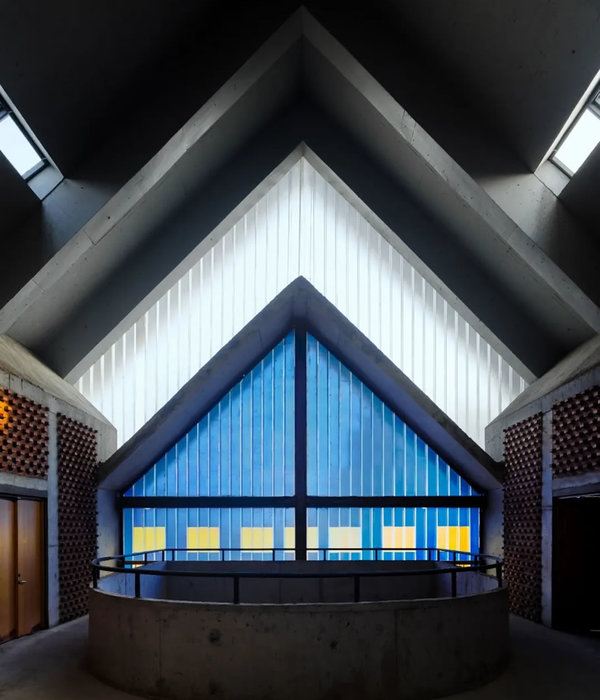本项目旨在为当地居民创造一个属于自己的活动空间,并使其成为人们生活的焦点,达到促进邻里之间的友好交流和谐相处的目的。设计的核心在于创造空间,而不是单纯的建筑体量,这种理念使得建筑成为人们文体活动的背景,谦逊的融入周边环境。
The Local Activity Center is a project that aims to create a space that would be the focal point for the life of the local residents and enable them to integrate. The architecture of the background, modest and blending into the surroundings, creating space rather than being the visible cubature itself.
▼周边环境鸟瞰,top view in the context of the district
▼项目鸟瞰,view from above in the context of the close neighborhood
项目位于波兰南部的Rybnik市。该市由27个区组成,虽然同在一个城市之中,但每个区的居民都保有十分强烈的独立领土意识。为了应对这种消息的社会现象,LAC社区活动中心的建设想法应运而生,旨在以文体活动空间的形式促进社会的融合,并成为当地社区的象征。
The project is located in the city of Rybnik in southern Poland. It comprises 27 districts and their respective residents still feel a strong territorial independence despite belonging to the same city. The idea of LAC came as a response to the emerging negative social phenomena and the need to create space for all cultural and sports activities and social integration, as well as be a kind of symbol of the district.
▼两栋建筑围合出的活动广场,the semi-atrium space of the square
LAC社区活动中心并不是一个单一的建筑案例,而是将以系列的形式分散在Rybnik市的大部分城区中。在项目第一阶段,建筑师选择了Klokocin、Ochojec、Paruszowiec三个城区作为实验场地,其中,在Klokocin区的首个LAC社区活动中心现已建成。由于每个城区都有各自的特点,因此,建筑的设计需要灵活通用,以适应不同的场地环境。通过对矩形体量的变形与扭曲,建筑巧妙地与周边环境融为一体。
The project scope is to cover most of the districts, but in the first instance three of them were selected: Klokocin, Ochojec, Paruszowiec. A pilot project was (realised) built in Klokocin. Each location has its own specific character. The challenge was to create a universal building flexible enough to be adapted to the different contexts of the sites. By twisting rectangular solids they blend in with its surroundings.
▼坐落于三个市区的活动中心,LAC in three different districts
▼体块生成,concept diagram
主体建筑由两部分组成,分别为多功能活动室,与活动室后部的一个带有厨房、卫生间以及技术设备室的开放空间。除此之外,建筑师还设计了一个与活动中心建筑风格相同的凉亭庇护所,并使其与主体建筑形成一个连贯的整体。在疫情期间,当地政府限制人们在密闭空间中的聚集,这个庇护所出人意料地成为当地人聚会休闲的主要场所。
The main structure is a building with a multifunctional room. Right behind it there is an open space, kitchen, toilets and technical room. In addition, a shelter was also designed in the same architectural style, forming a coherent whole with the building. This structure during the pandemic and the related ban on the use of closed spaces, unexpectedly became the main meeting place for the locals.
▼多功能活动室东北测主入口立面,building – front elevation (north-east)
▼多功能活动室西北侧立面,building – side elevation (north-west)
两种结构都创造出一种类似“半心房”式的异型空间。这种空间形式是由简单规整的矩形平面与扭曲变形的屋顶组合而成的。与屋顶一体化的座椅为建筑的顶部增添了实用性的功能,这里既可以作为人们日常休息的场所,又可以充当大型户外活动时的观众看台。
Both structures create a kind of semi-atrial space. They are based on a rectangular plan with a twisted roof plane. The roof also fulfils a utilitarian function through the design of the integrated seats, which can be used both on the everyday basis as resting places and as stands during major outdoor events.
▼凉亭庇护所结构,shelter interior vs space of the square
▼凉亭成为孩子们的游乐场,shelter – children’s playground
▼屋顶设有阶梯式座椅可以作为观众看台使用,Stepped seating on the roof can be used as stand
扭曲的体量形式看似复杂,实则采用了简单的构造原理,因此,就连以前从未从事过木工作业的本地建造商也可以轻松完成。胶合压板制作的木缘在建筑的一侧逐渐变长,另一侧则对应缩短,以富有节奏感的方式排列在一起,创造了一个极具特色的扭曲屋顶平面。立面上的落叶松木板与屋顶材质和谐统一,相互补充。随着时间的推移,这些木板会逐渐变成灰色,使建筑进一步融入周围环境之中。项目中所采用的材料均为本地生产,这使得建材的运输成本大大降低。
The twisted shape – seemingly difficult to fabricate – turned out to be so simple in principle that it was made by local contractors who had not previously dealt with carpentry work. The rhythm of the glue laminated timber rafters, lengthening in leaps on one side and shortened on the other side, creates a characteristic, twisted roof plane. The consistency of material is complemented by the façade covered with larch planks, which turn gray over time, making the buildings blend in even more with the surroundings. The materials used come from the local manufacturers, which made the transport costs low.
▼立面上的落叶松木板与屋顶材质和谐统一,The consistency of material is complemented by the façade covered with larch planks
▼雪天使用场景,Snow day usage scenario
值得一提的是,当地社区的居民也参与到LAC社区活动中心的建设进程中,从最初的社会调查到后期的协调管理阶段,都展现出他们的社会责任感。建筑中采用的木材作为一种需要维护与“照料”的材料,成为人际关系与社会关系的暗喻 —— 只有相互理解相互照顾,人们才能更好地生活与发展下去。同样,LAC社区活动中心也正是因为被其所属地的居民们使用,受到居民们的照顾,才显得更为珍贵与重要。
Thanks to the fact that the residents of the estate were involved in the LAC development process – from social consultations through to its management – they feel fully responsible for it. The use of wood – a material that requires renovation and ‘care’ – has become a metaphor for interpersonal and social relationships that need to be looked after to exist. Similarly, the building of the Local Activity Center, which is used and looked after by the residents of the district to which it belongs, will be a testimony of how important it is to them.
▼多功能活动室室内概览,overall of the multifunctional activity room interior
▼大面积的玻璃为室内提供了充足的自然采光,Large areas of glass provide plenty of natural light for the interior
▼雪天航拍顶视图,aerial top view of the project in snow day
▼总平面图,site plan
▼多功能活动室平面图,plan of the building
▼立面图与剖面图,elevations and sections
Project name: Local Activity Centre
Company name: Marlena Wolnik MWArchitekci
Website:
https://mwarchitekci.pl/
office@mwarchitekci.pl
Location: Rybnik, Poland
Completion Year: 2019
Lead Architects:Marlena Wolnik, Agnieszka Borkowska
Design Team:Marlena Wolnik, Agnieszka Borkowska, Jan Fiałkowski, Barbara Rokicka, Aleksandra Rudnicka
Photo credits: Jakub Certowicz, Marcin Giba, Michał Jędrzejowski, Bartek Barczyk
{{item.text_origin}}

