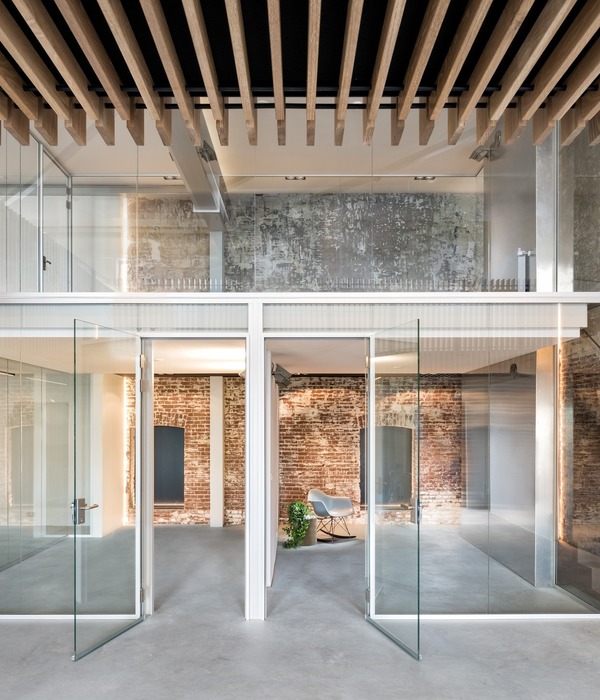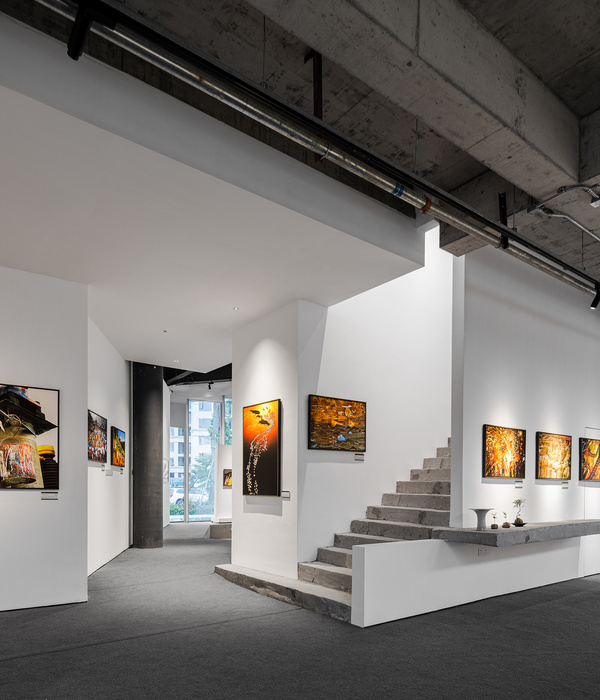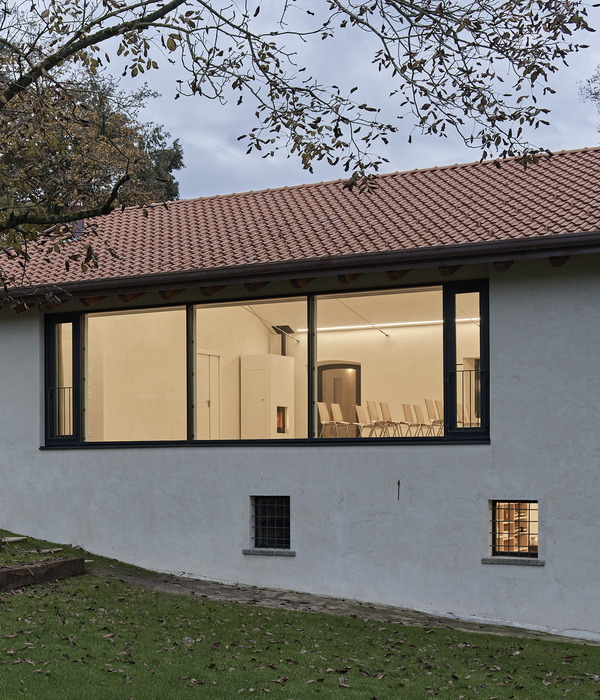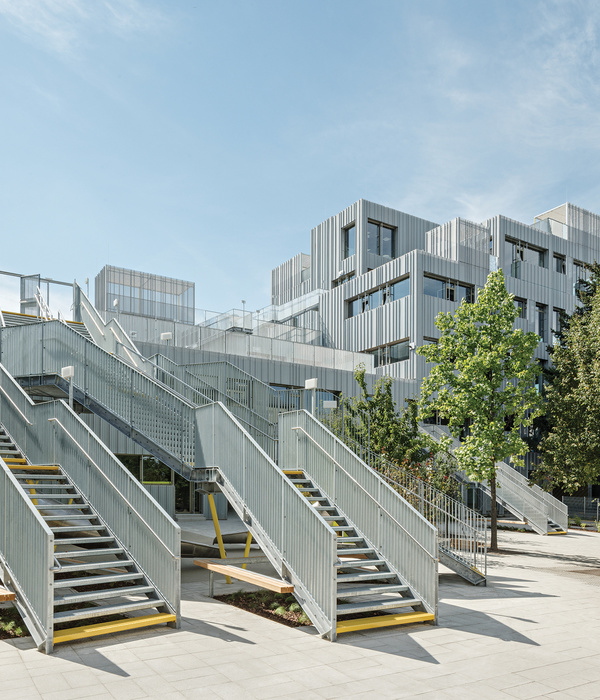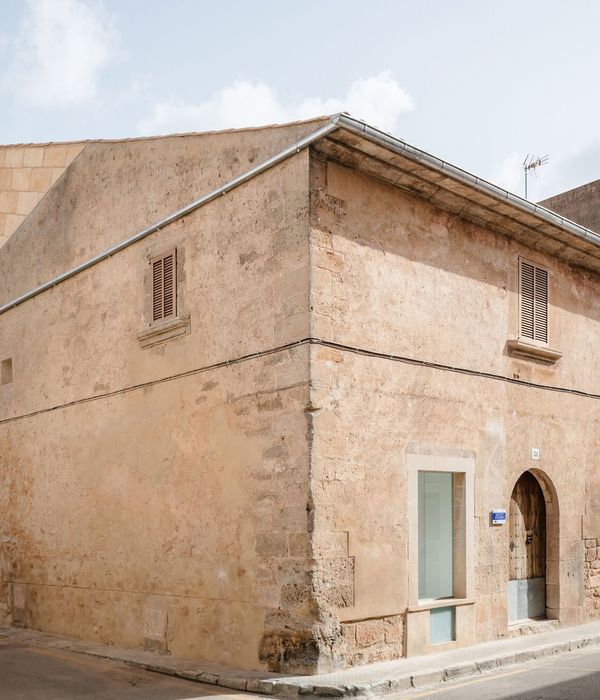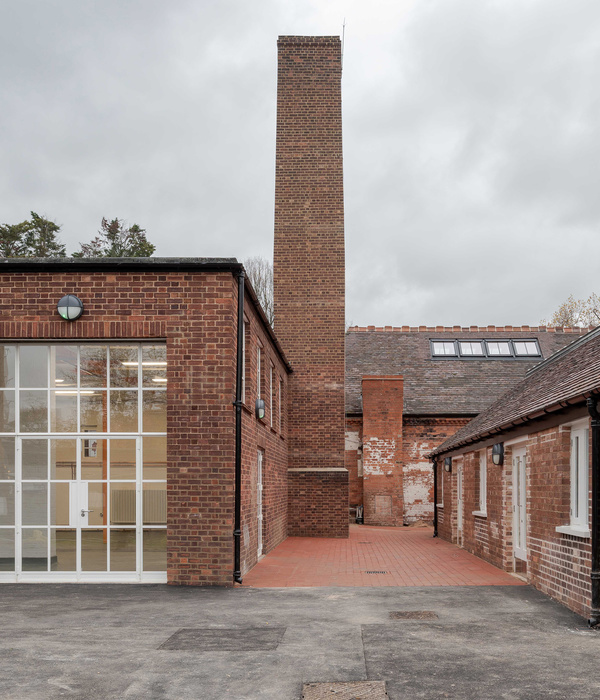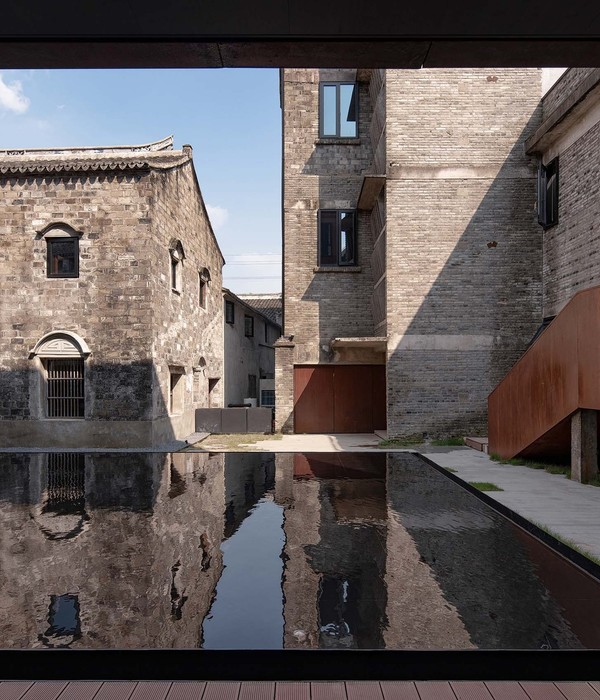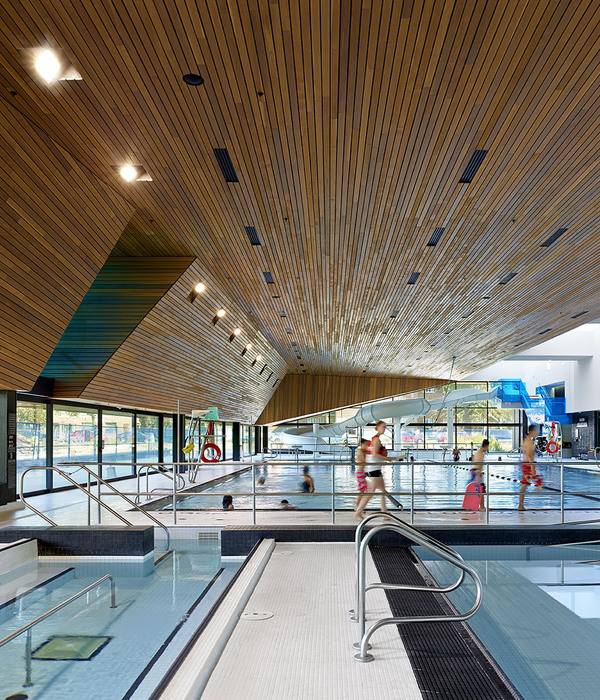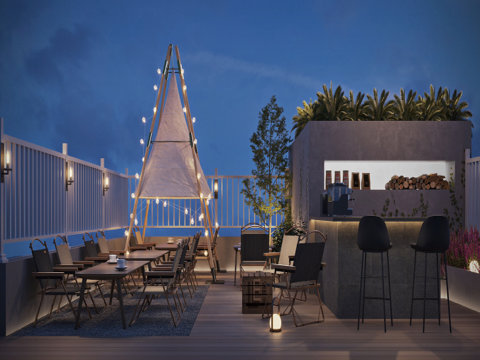架构师提供的文本描述。新的教区中心位于塔南教堂和墓地附近。塔南教堂来自中世纪,具有重要的文化意义。墓地坐落在自然景观中。靠近地皮的是一条历史性的走道。现有教堂与景观之间的关系一直是新建筑的一个重要参数。在教区中心的设计中,新的建筑体积从属于旧教堂。这座新建筑的外观很有节制,但同时,它显然是一座具有神圣性质的公共建筑。新的教区中心是为了保持塔努姆教堂的景观,从现有的历史通道从西部。景观干预被最小化,大多数现存的树木都得到了保护。新的一卷书建在东边的那座小山里。
Text description provided by the architects. The new parish center is situated close to Tanum church and cemetery. Tanum church is from the Middle Ages and is of significant cultural importance. The cemetery lies beautifully in the natural landscape. Close to the plot is an historic walkway. The relationship between the existing church and the landscape has been an important parameter for the new architecture. In the design of the parish centre, the new building volume is subordinate to the old church. The new building has a restrained appearance, but at the same time, it clearly reads as a public building with a sacred character. The new parish centre is located to maintain the view of Tanum church from the existing historic walkway from the west. Landscape interventions are minimized and most of existing trees have been preserved. The new volume is built into the hill on the east side.
Text description provided by the architects. The new parish center is situated close to Tanum church and cemetery. Tanum church is from the Middle Ages and is of significant cultural importance. The cemetery lies beautifully in the natural landscape. Close to the plot is an historic walkway. The relationship between the existing church and the landscape has been an important parameter for the new architecture. In the design of the parish centre, the new building volume is subordinate to the old church. The new building has a restrained appearance, but at the same time, it clearly reads as a public building with a sacred character. The new parish centre is located to maintain the view of Tanum church from the existing historic walkway from the west. Landscape interventions are minimized and most of existing trees have been preserved. The new volume is built into the hill on the east side.
© Ivan Brodey
伊万·布罗迪
© Ivan Brodey
伊万·布罗迪
新的教区中心包括公共功能,如礼堂和会议室,以及雇员办公室。除技术室外,所有功能均在一层。这座建筑有一个简单的木结构,由预制墙和屋顶组成。外墙是由浅棕色砖制成的,从周围的植被中提取颜色。外部楼梯和外挡土墙是在同一个砖块的立面,所以建筑物几乎看上去就像它从景观中生长出来。教区中心的砌体表现也提供了与现有砖混教堂的关系,但性质不同,教堂似乎是最重要的建筑。窗户和配件是由自然阳极化铝,并有参考教堂的屋顶和闪光灯,有镀锌表面。教区中心有一个低坡度的山墙屋顶,上面覆盖着灰色的冰面毡。屋顶山脊在入口处的中央。入口上方的标牌是用镀光的钢做的,打了出来,并安装了正面间隔。
The new parish center contains public functions such as an auditorium and meeting room, as well as offices for employees. All functions, except technical rooms, are on one level. The building has a simple wooden construction, built in prefabricated wall and roof elements. The façade is made of light brown bricks that pick up colors from the surrounding vegetation. Exterior staircases and exterior retaining walls are made in the same brick as the façades, so that the building almost seems as it grows out of the landscape. The masonry expression of the parish center also provides a relationship to the existing brick church, but the character is different such that the church appears to be the most important building. Windows and fittings are made of naturally anodized aluminum and have references to the church roofs and flashings that have galvanized surfaces. The parish center has a low-pitched gable roof, covered with matte, gray roofing felt. The roof ridge is centered above the entrance. The signage above the entrance is made of matte lacquered steel, punched out and mounted with facade spacers.
The new parish center contains public functions such as an auditorium and meeting room, as well as offices for employees. All functions, except technical rooms, are on one level. The building has a simple wooden construction, built in prefabricated wall and roof elements. The façade is made of light brown bricks that pick up colors from the surrounding vegetation. Exterior staircases and exterior retaining walls are made in the same brick as the façades, so that the building almost seems as it grows out of the landscape. The masonry expression of the parish center also provides a relationship to the existing brick church, but the character is different such that the church appears to be the most important building. Windows and fittings are made of naturally anodized aluminum and have references to the church roofs and flashings that have galvanized surfaces. The parish center has a low-pitched gable roof, covered with matte, gray roofing felt. The roof ridge is centered above the entrance. The signage above the entrance is made of matte lacquered steel, punched out and mounted with facade spacers.
Courtesy of Longva arkitekter
朗瓦·阿基特(Longva Arkitekter)
平面图分为带前厅的公共区域、礼堂、会议室、衣柜/厕所和厨房,还有一个私人区域,有办公室和休息室供员工使用。礼堂可以分成两部分。天花板有两个不同半径的拱门。在每个角落,大窗户框架景观和历史教堂的看法。公共房间的墙壁上有一层轻松木贴面,天花板上有松木板条。地板是一种工业橡木地板。
The floorplan is split between a public zone with vestibule, auditorium, meeting room, wardrobe / WC, and a pantry kitchen, and a private zone with offices and break room for employees. The auditorium can be divided into two. The ceiling has two arches of different radii. At each corner, large windows frame views of the landscape and the historic church. The public rooms have an interior cladding of light pine veneer on the walls and pine wood slats in the ceiling. The flooring is an industrial oak parquet.
The floorplan is split between a public zone with vestibule, auditorium, meeting room, wardrobe / WC, and a pantry kitchen, and a private zone with offices and break room for employees. The auditorium can be divided into two. The ceiling has two arches of different radii. At each corner, large windows frame views of the landscape and the historic church. The public rooms have an interior cladding of light pine veneer on the walls and pine wood slats in the ceiling. The flooring is an industrial oak parquet.
在正门前,地块上的花岗岩石板已被重复使用。其他走道和户外区域被周围地区使用的相同类型的砾石覆盖。
In front of the main entrance, granite slates that were on the plot have been reused. Other walkways and outdoor areas are covered with gravel of the same type used in the surrounding area.
In front of the main entrance, granite slates that were on the plot have been reused. Other walkways and outdoor areas are covered with gravel of the same type used in the surrounding area.
© Ivan Brodey
伊万·布罗迪
Architects Longva arkitekter
Location Tanumveien 133, 1341 Slependen, Norway
Area 670.0 m2
Project Year 2017
Photographs Ivan Brodey
Category Religious Buildings
Manufacturers Loading...
{{item.text_origin}}

