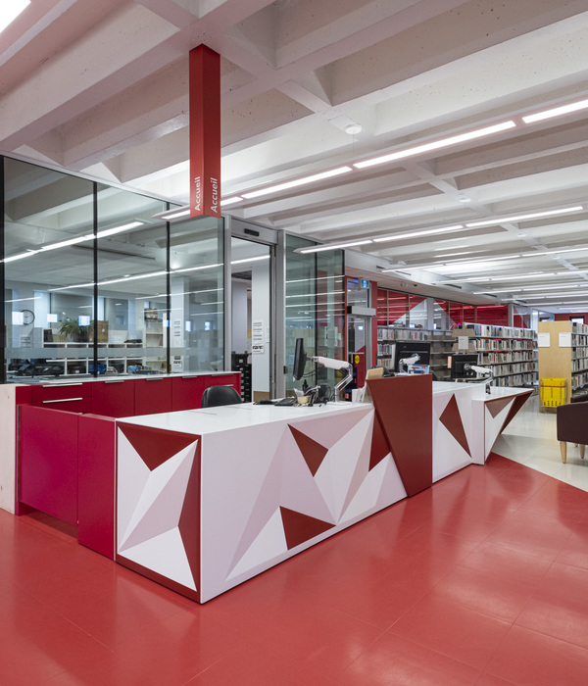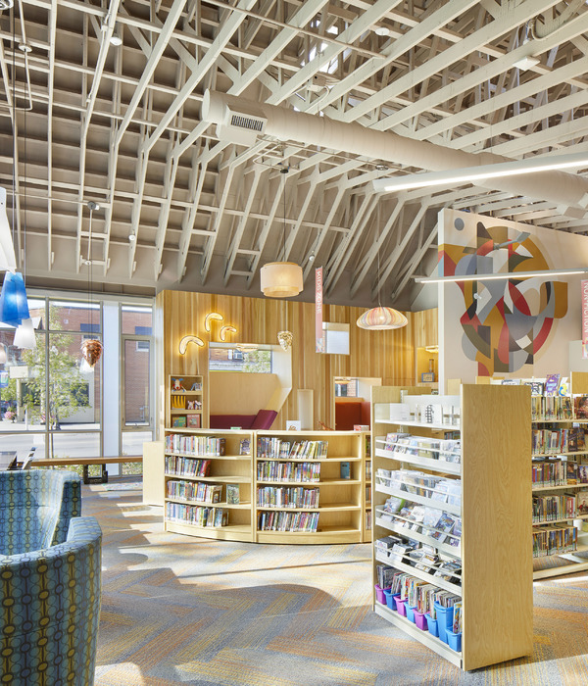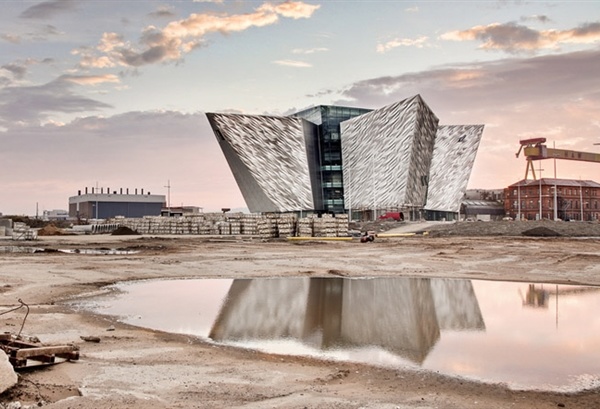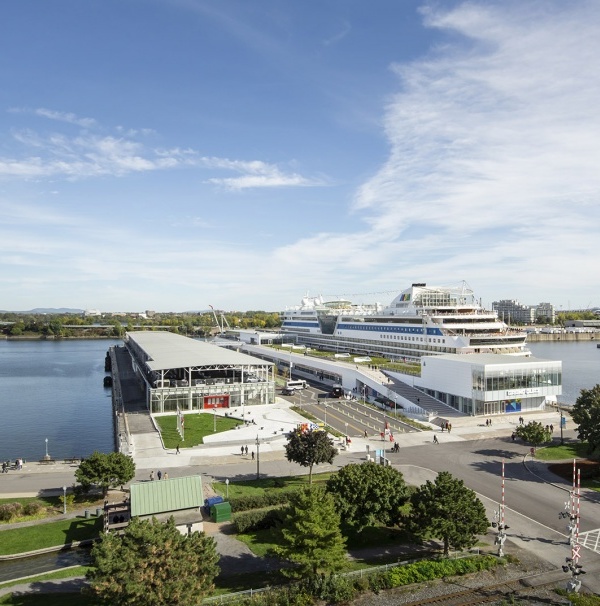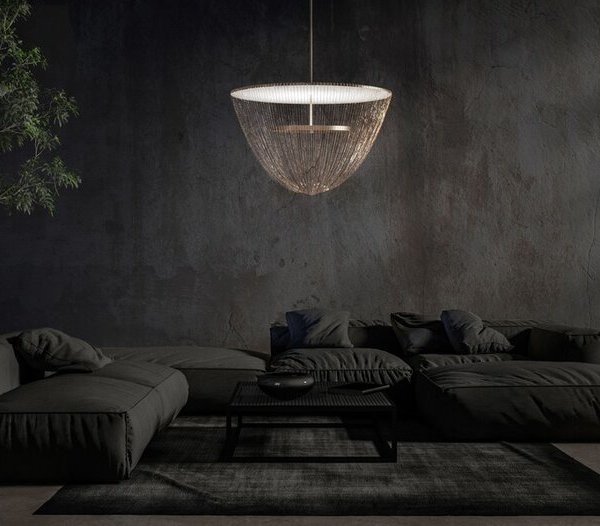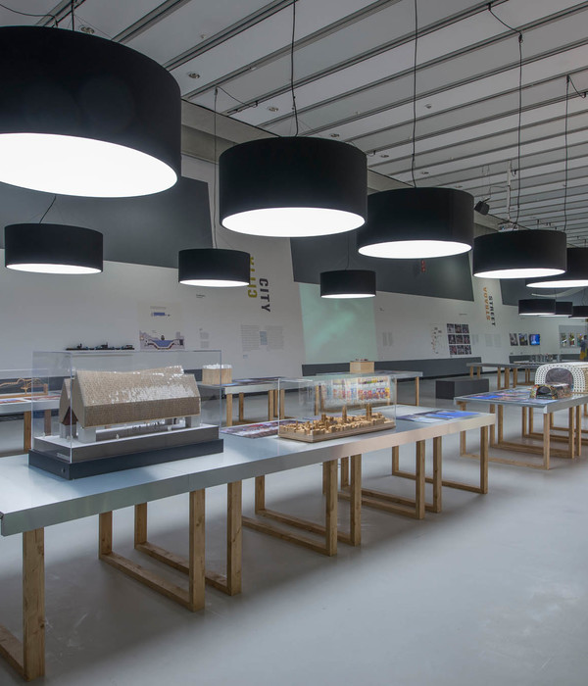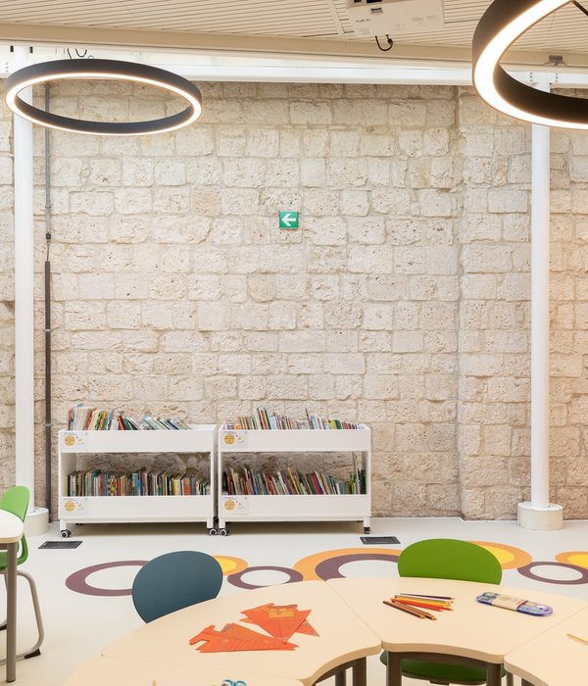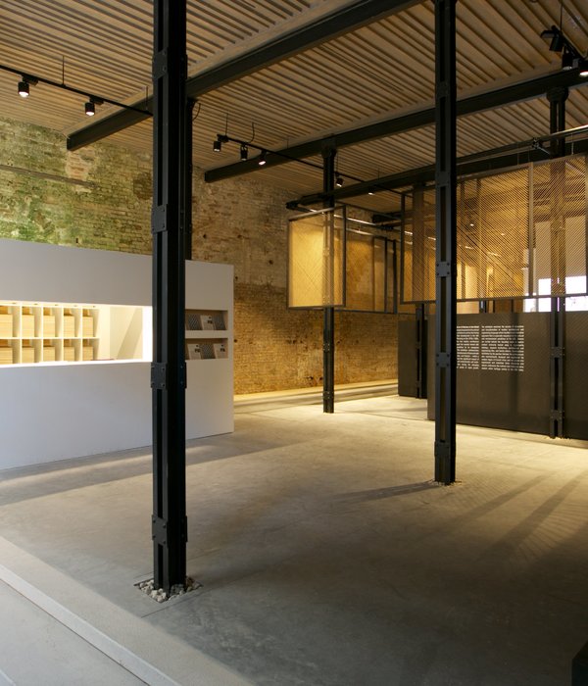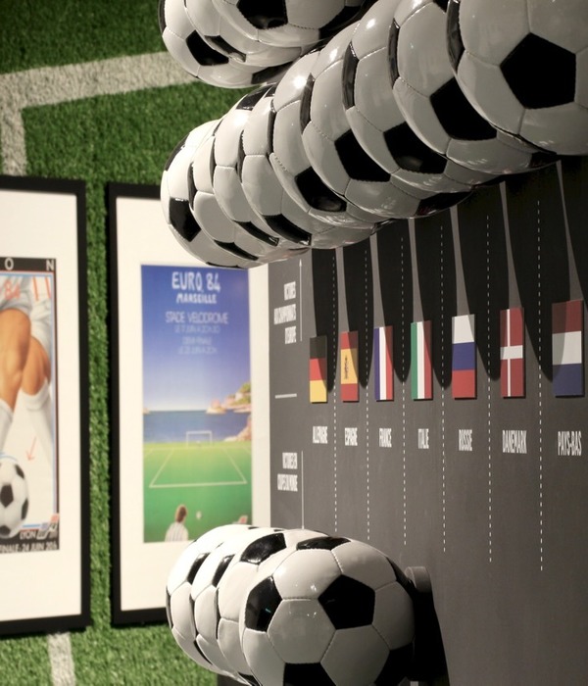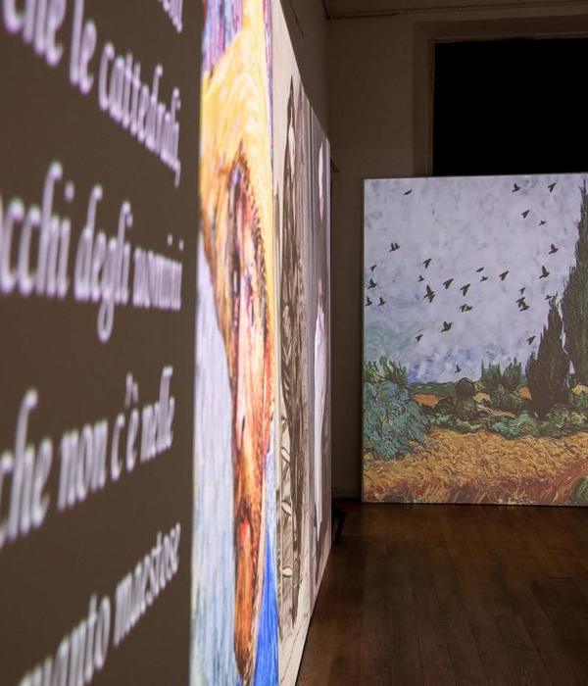Architects:Atelier Sounding Architecture
Area:1450m²
Year:2019
Lead Architects:Chang Liu, Qin Gao, Dezhong Kong
Construction:Fujian Xinjiuchuang City Construction Co. Ltd
Engineering:Zhiqiang Li, Jinbing Tang
Client:Pingcheng Municipal Government, Fujian Xingping Investment Development Co., Ltd
City:Ningde
Country:China
Text description provided by the architects. The site is located at the west end of a bridge as the entrance of Qianfenxi Village, north of Fujian Province in China. Being close to the stream, while being hidden behind the terrain and houses along the road, this site becomes a certain junction in between nature and man-made. As the starting point of local vitalization, the original grain factory which is closed and chaotic needs to be renovated into an open rural art center. Thus the design thinking starts as following: how to form an open and vivid public space at the entrance of the village, how to sort out or even rebuild a space order among the randomly arranged exiting buildings, and how to achieve space quality within a limited budget by using locally feasible construction method.
The design strategy is the intervention of the "Lounge-house" system. Lounge-house is inspired by the local typology of lounge-bridge: in our view, lounge-bridge is not only an architectural heritage to protect but also a unique type of public space in rural areas. It is not only a bridge to pass through, but also a place for villagers to relax in shadow in summer, to do daily worship, and to hold festival banquets and other public activities. Similarly, the lounge-house tries to introduce publicity into the art center.
Seven lounge-houses are set in a certain matching relationship with the existing buildings, as a space extension from indoor to outdoor. By blurring the boundary between the corridor to pass and the pavilion to stay, they can be called half-corridor-half-house. Therefore, various behaviors could come into being: people read and chat here, use them as outdoor galleries, restaurants,s or open classrooms.
The seven lounge-houses are different from each other according to specific site conditions, but they share a unified and locally available construction system: the composition of a light roof using a steel truss system and a heavy base using a masonry system. Besides, within one of the existing buildings which only has rammed-earth-walls around being left, an independent steel structure is placed. As a house within a house, the new roof grows out of the existing walls. Thus the space capacity is increased, also light and distant mountain views are introduced.
As a system, all the lounge houses construct the structure of the site. There are two main courtyards one in the south and another in the north, together with a series of patios within lounge-houses and side courtyards between new and old. They establish rich visual relationships within buildings and help to perceive the stream and villages around the site. Finally, the new lounge-houses and the original buildings are intertwined with each other to form new micro settlements, to form an open and rich rural art center.
Project gallery
Project location
Address:Qianfenxi Village, Pingnan, Ningde, Fujian Province, China
{{item.text_origin}}

