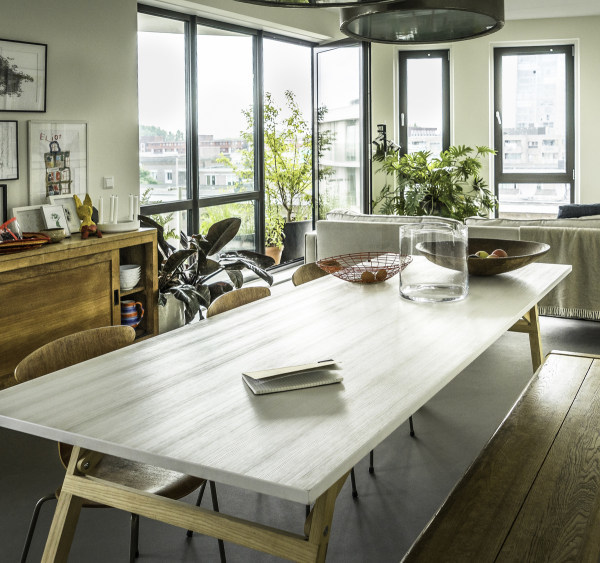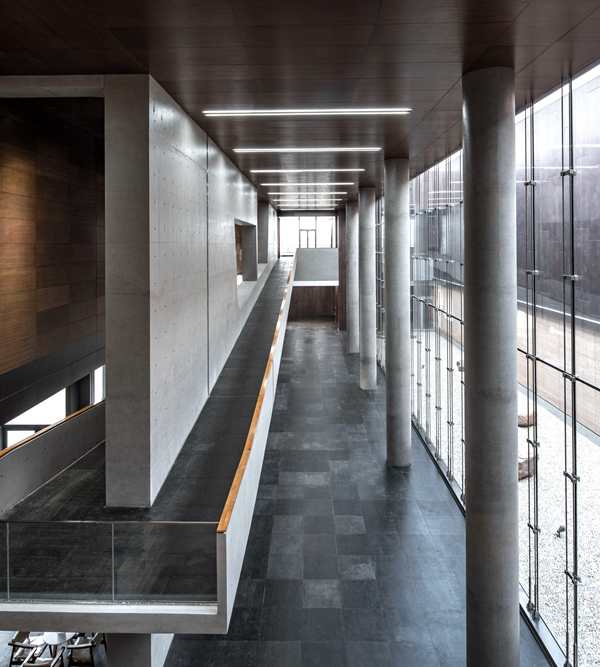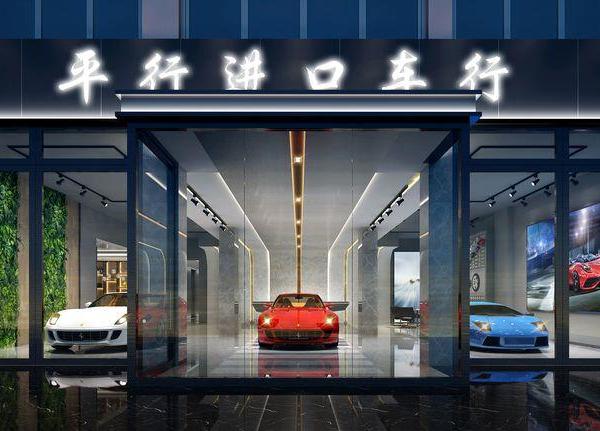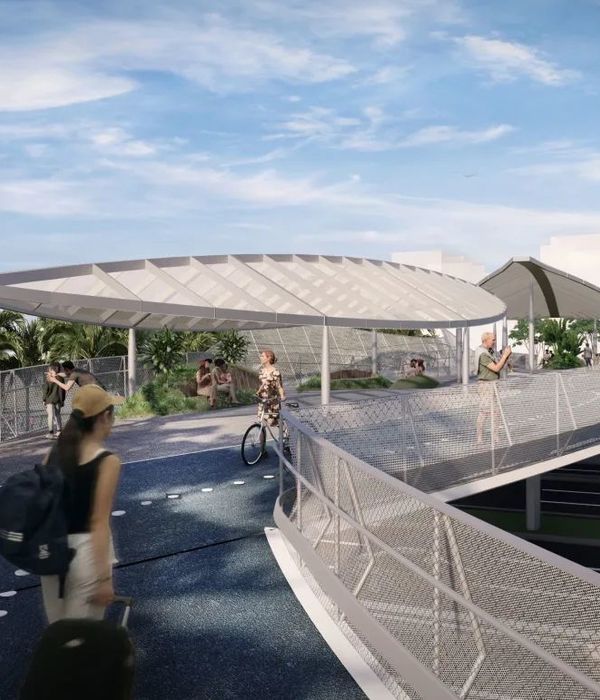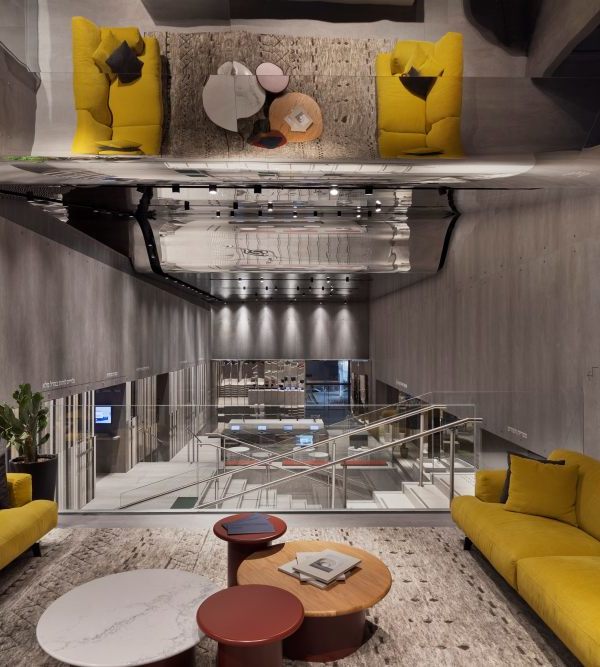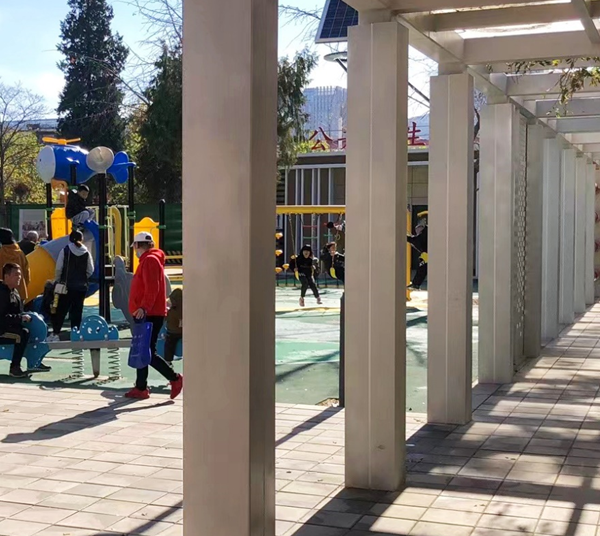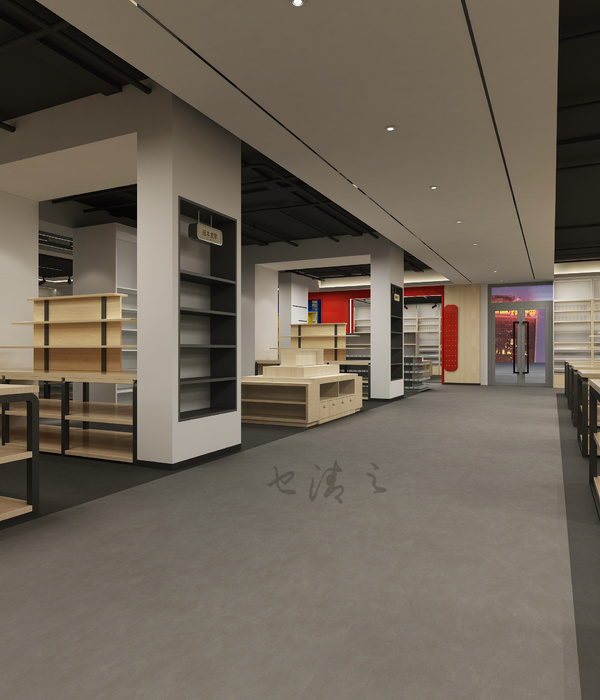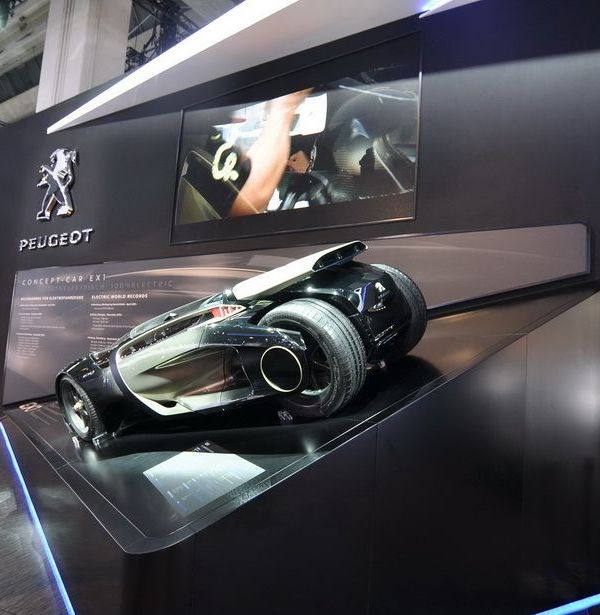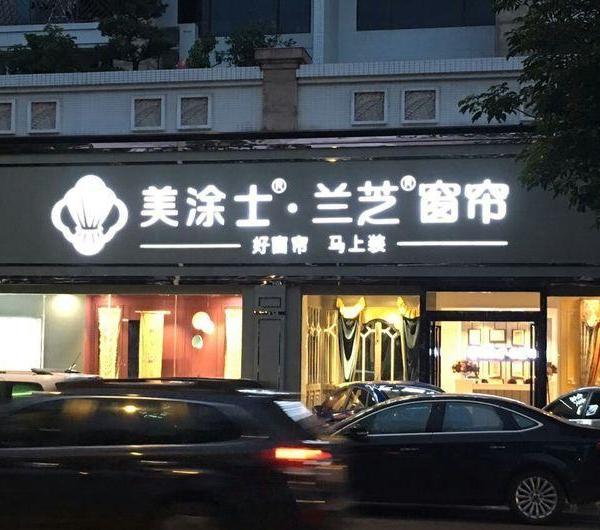Le Sémaphore Cultural Center / Atelier Ronan Prineau
Architects:Atelier Ronan Prineau
Area:150m²
Year:2021
Photographs:François Dantart
Manufacturers:Geberit,Bega,BIO'BRIC,GENNEBI,Legrand,PROSMAN
Structural Engineering:SERBA
Geotechnical Engineering:AGGEOL
Architecture:Ronan Prineau
Program / Use / Building Function:Renovation of a building - a cultural center - tourist information office including a multifunction room, a reception and exhibition area
Economist Engineering:Denis Rousseau
Fluid Engineering:ICSO
Quality Surveyors:Socotec
City:Le Perrier
Country:France
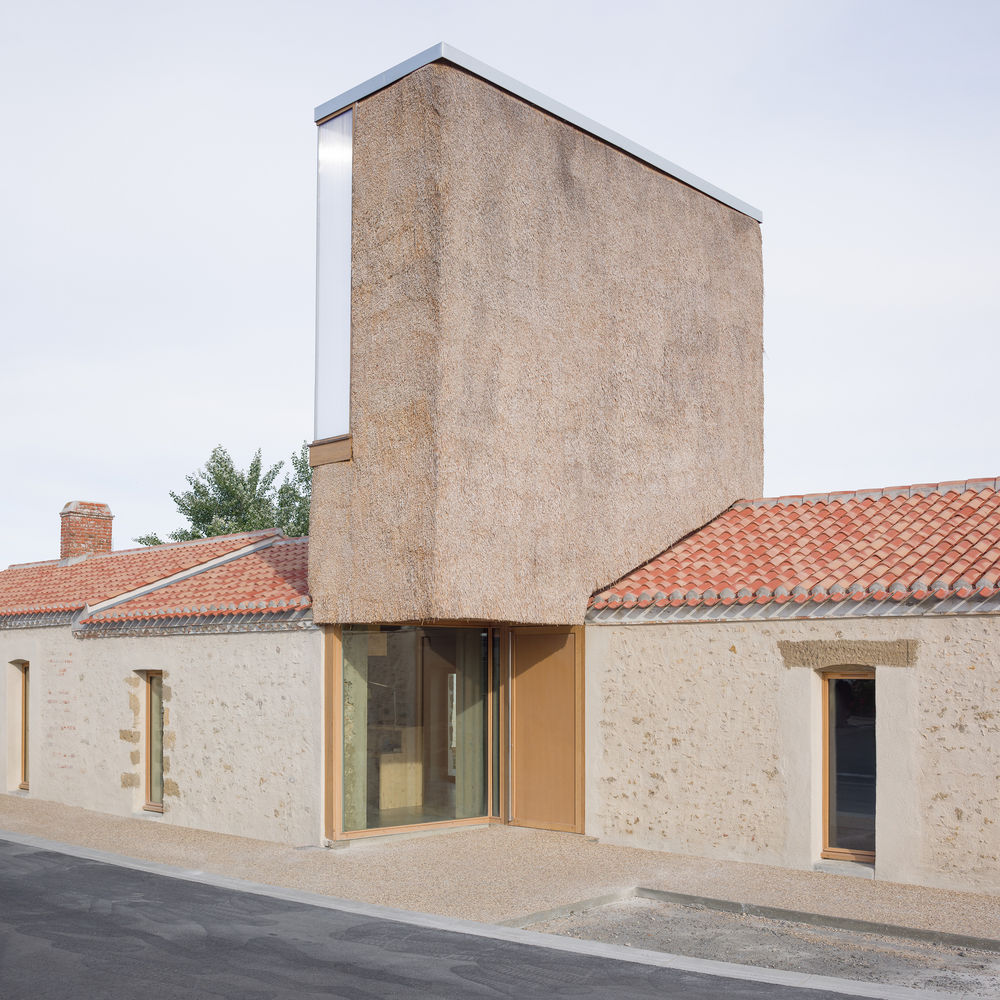
Island Territory - Inhabiting the Marsh. Le Perrier is a small village in the Vendée marshes, nestled halfway between Challans, a charming coastal town, and Saint-Jean-de-Monts, the nearest bustling seaside resort. Here, we find ourselves in the heart of the “Marais de Soullans”, so beloved by Charles Milcendeau, the Vendéen painter and student of Gustave Moreau, who masterfully captured the unique horizontal expanse and luminosity of these landscapes.
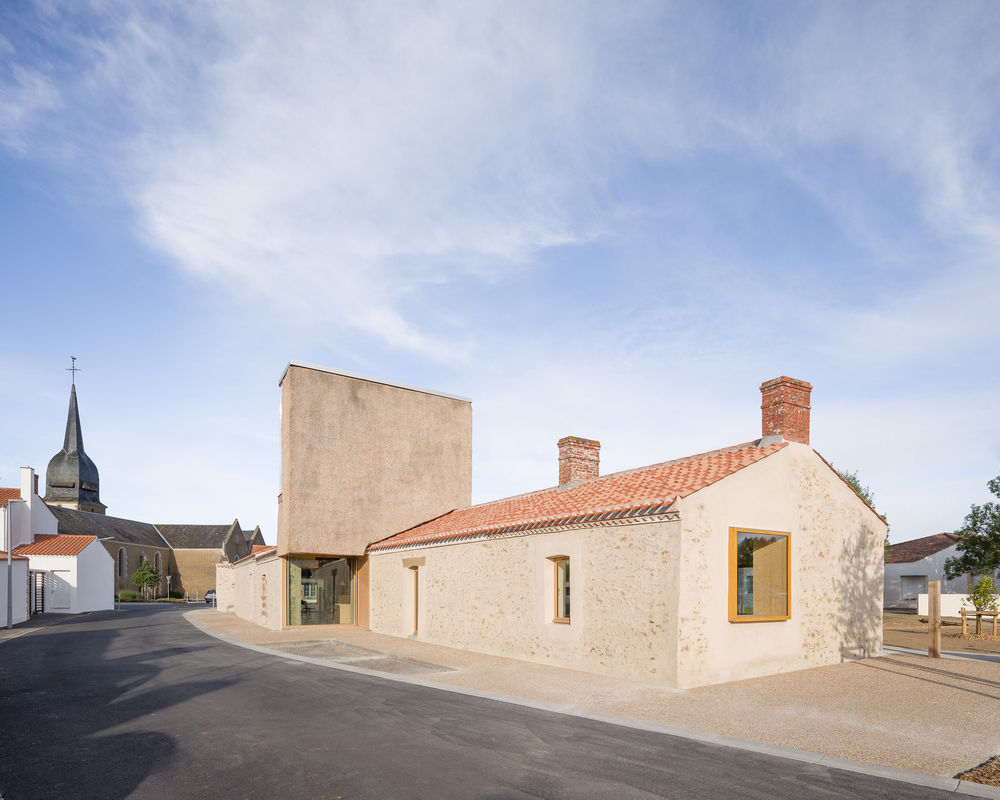
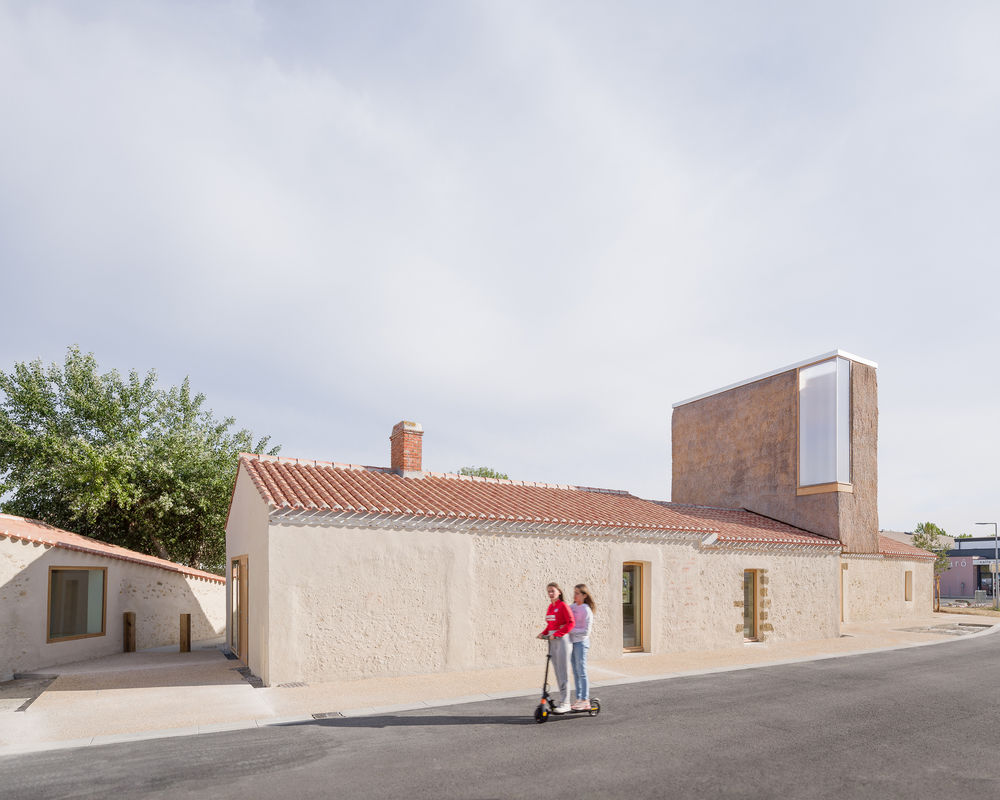
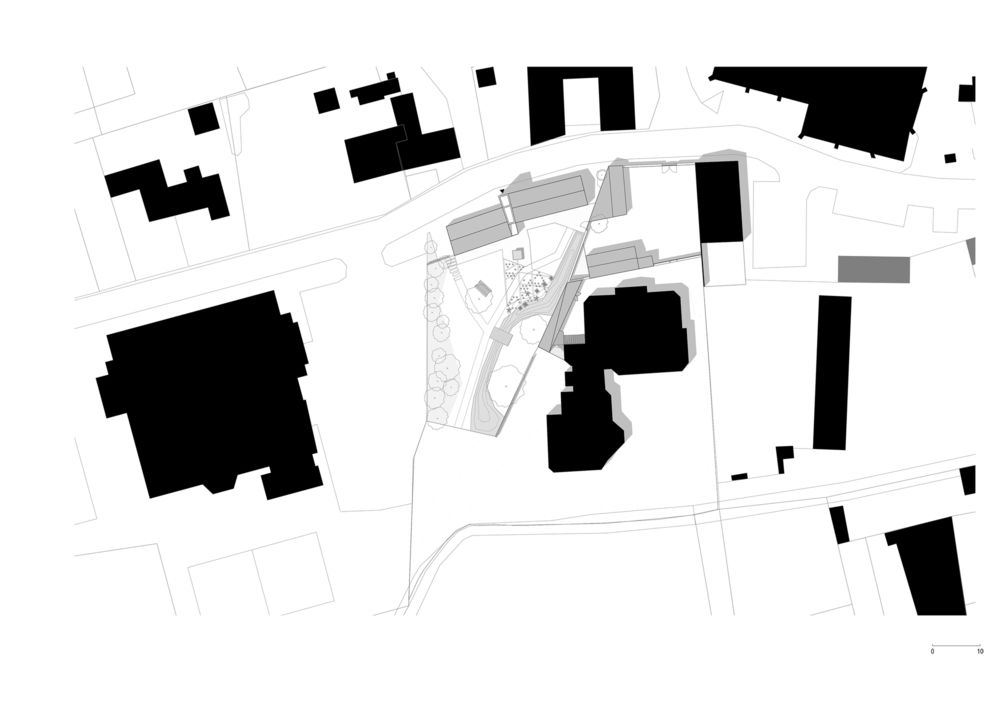
At the village center, the project's site blends seamlessly with this horizontal panorama, where only the bell tower and the concrete mill emerge, resembling two beacons—one temporal, the other spiritual. It is precisely and wisely here that the Town Hall has chosen to establish a tourist information bureau, to promote the history, knowledge, and local traditions.
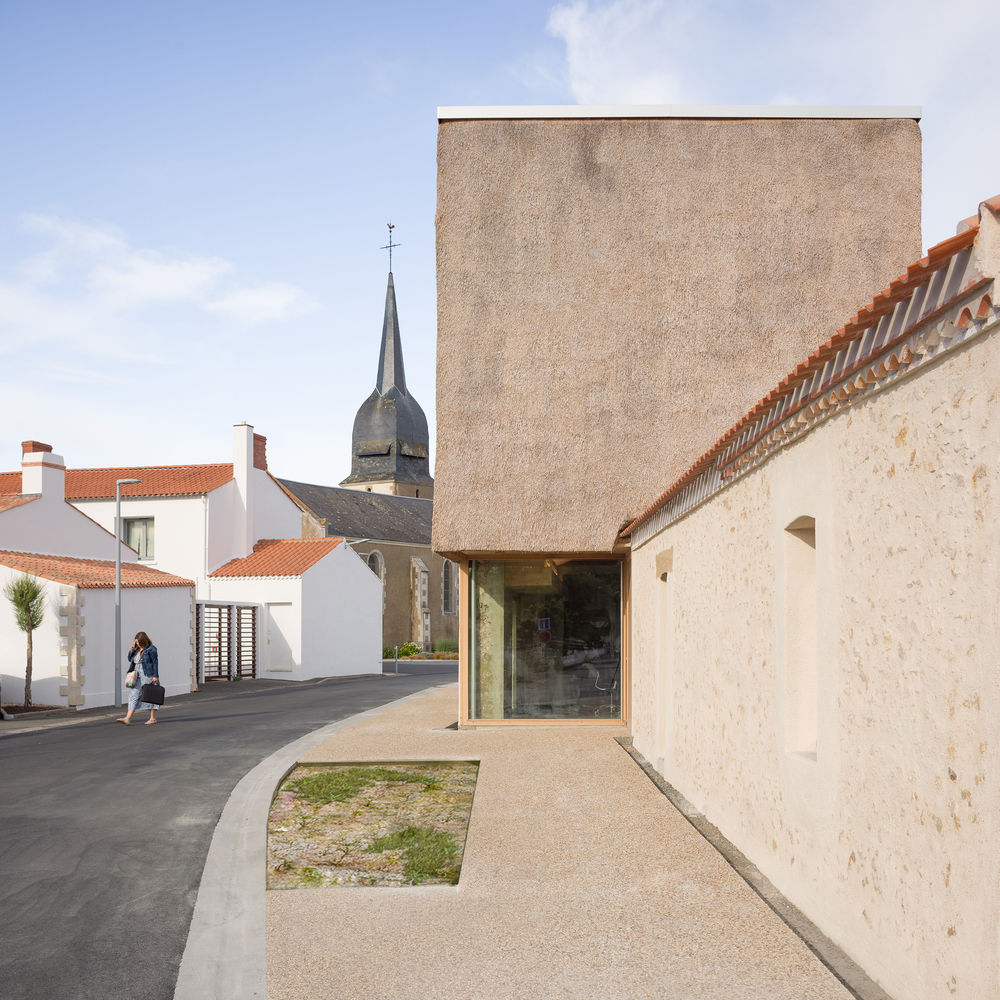
Renovation: Preserving Local Identity. A tourist information office must promote and narrate the history of a region in the noblest sense, embodying its history, knowledge, and traditions to project into the future and inspire dreams. The choice of renovation appears obvious in this context. The simple and poetic architecture of the traditional longhouse in the town center depicts a strong local identity, built within the marshes.

The two existing longhouses are preserved and exposed, with renovations made to the walls, frames, framework, and roofing. The stone walls are re-plastered with lime. Inside, a luminous architecture proposed by new framing preserves the rustic character of the place with a lime-hemp plaster. Finally, the contemporary extension, with ample glass overlooking its surroundings, is marked by traditional natural materials such as rush.
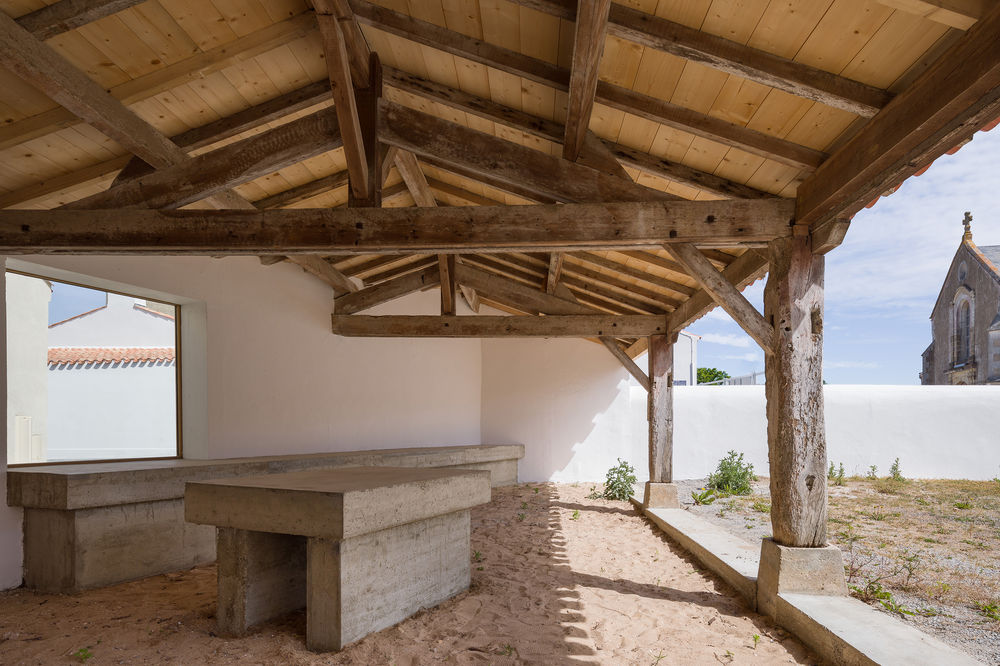
The Signal: Language of Public Architecture. At the juncture of the two restored longhouses dedicated to the Cultural Center, the contemporary entrance introduces a third vertical element to the village skyline—a new landmark indicating the presence of a public building, bridging the gap between local tradition and modernity. Even the thatched reed cladding of this semaphore extends this dialogue.
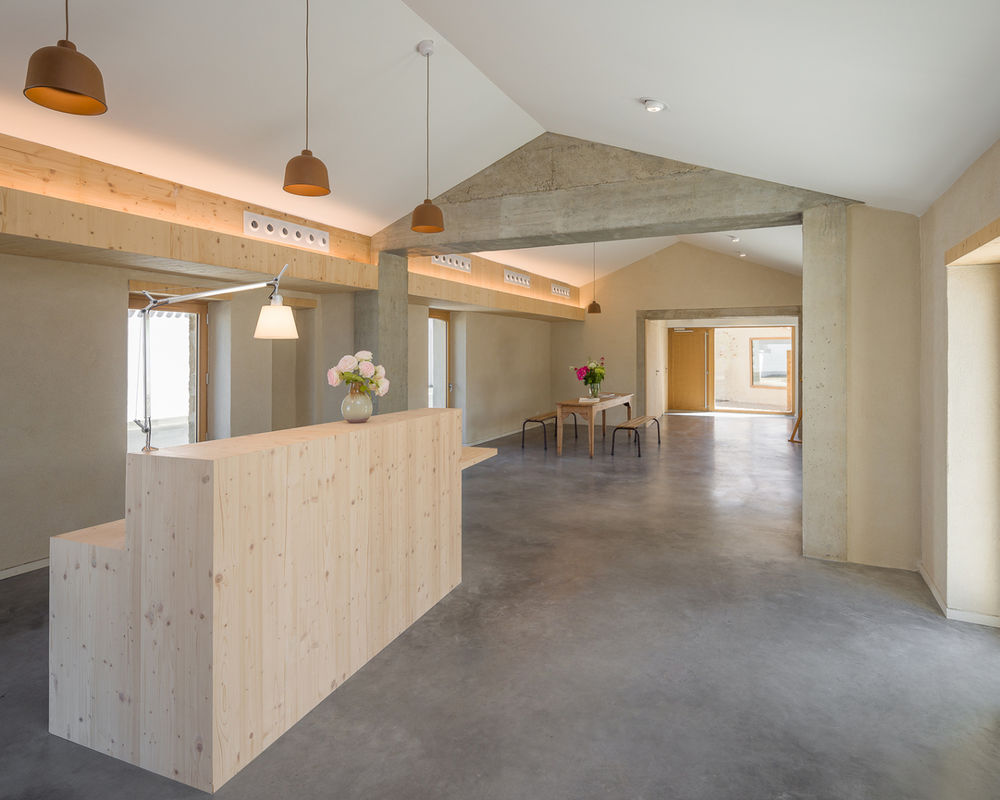
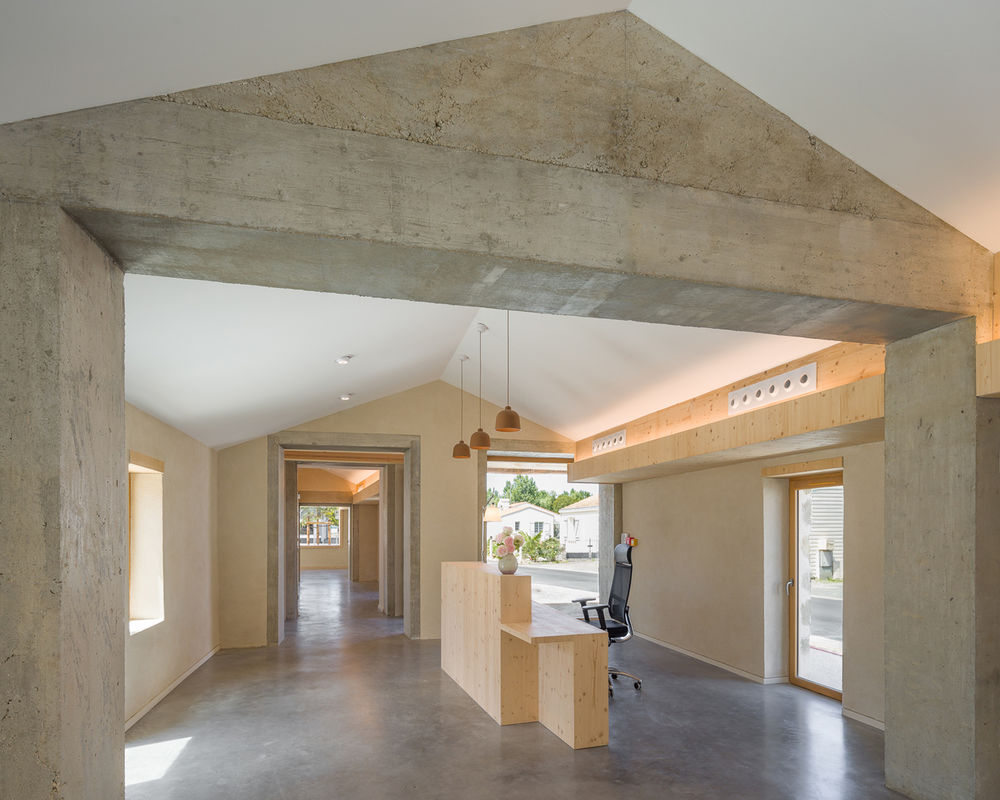
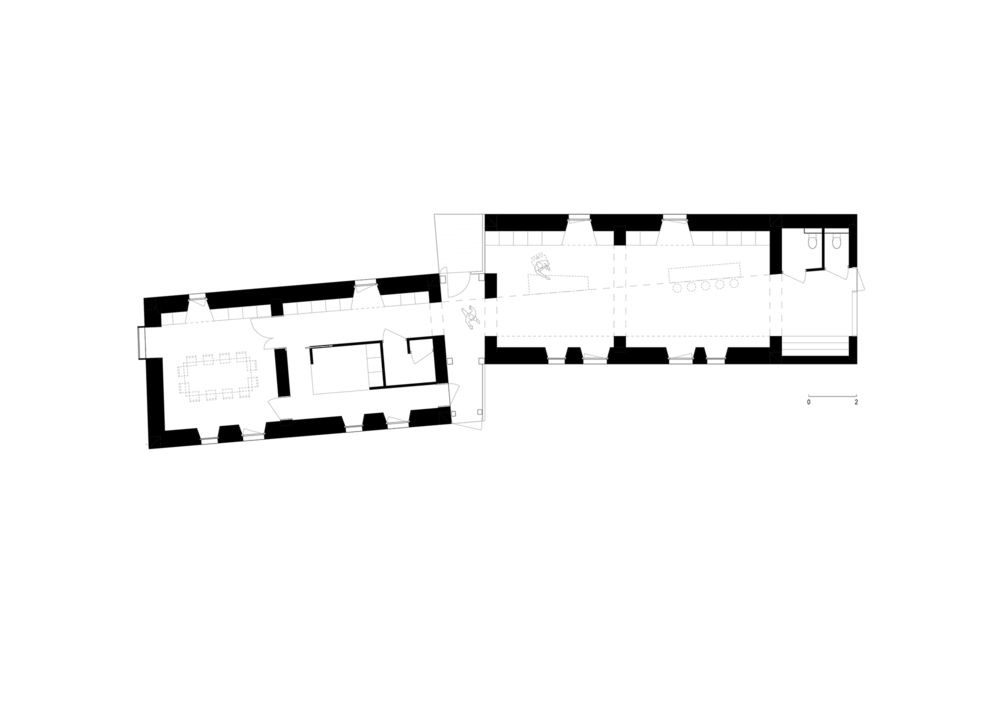
Wooden carpentry, rejointing of exposed stone walls, and traditional tiles, and the treatment of roof edges with the characteristic overhang of tiles capture the bright light of the Marais, clearly establishing the project within the municipality.
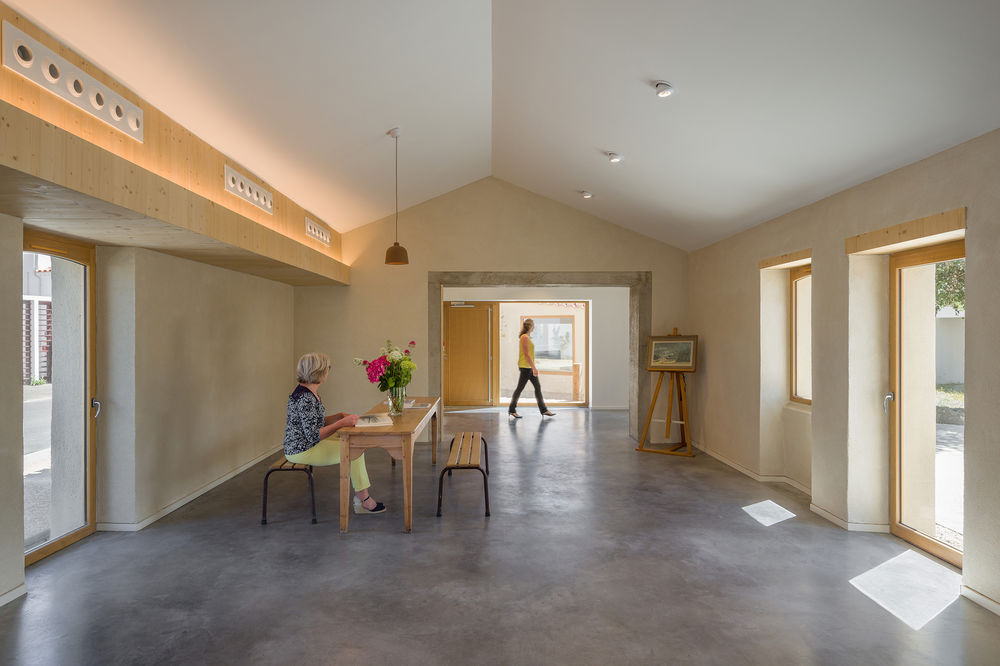
Bio-based materials: Linking tradition to the future. At the heart of sustainable development issues, the construction or renovation of buildings in an eco-responsible manner is now one of the priorities of the architectural practice at our workshop. The choice to emphasize these materials makes perfect sense in light of the history of construction in the marshy territory. With few resources such as stone, wood, or slate at their disposal, the marshland farmers had to adapt to their environment. From these constraints emerged the «bourrine vendéenne."

The project of the cultural center and tourist information office in Le Perrier reinterprets this language by employing all the codes of the traditional “bourrine”. The use of thatch for the signal placed on a CLT (cross-laminated timber) structure, hemp for insulation, lime plaster for stone protection, and occasionally wood for carpentry, make this building manifest in favor of traditional and local construction.
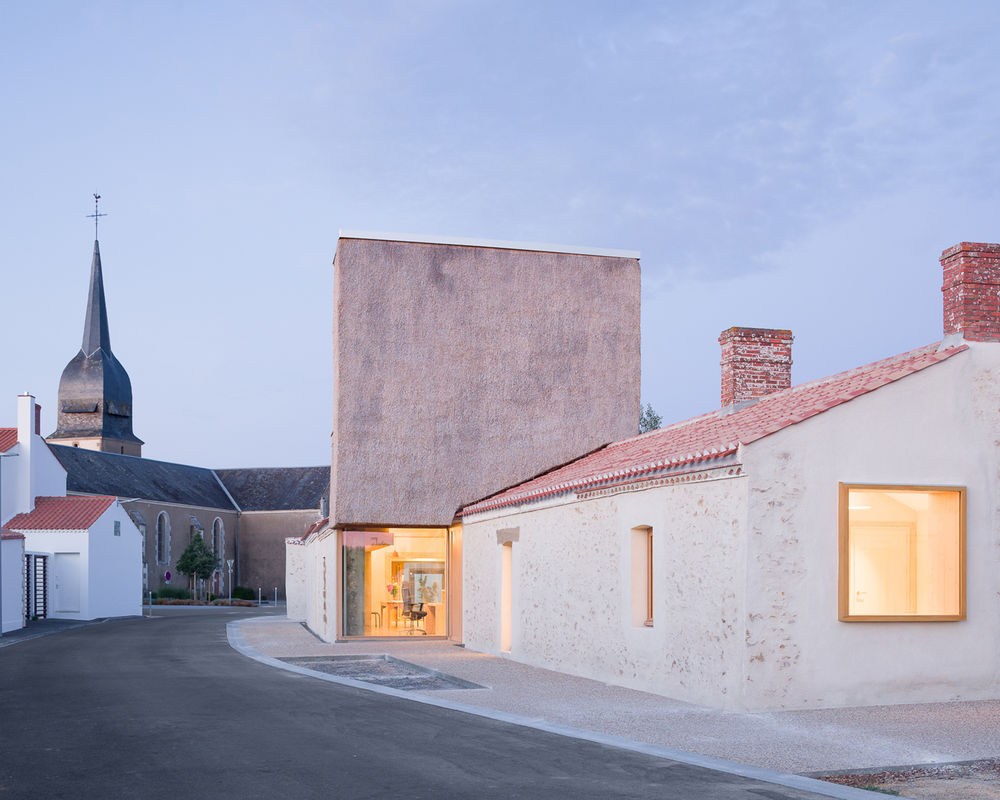
Project gallery
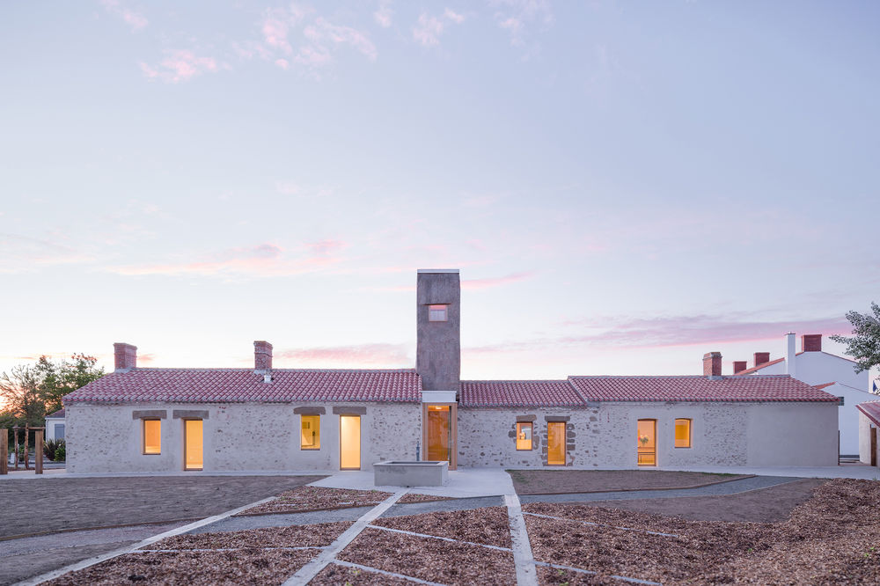
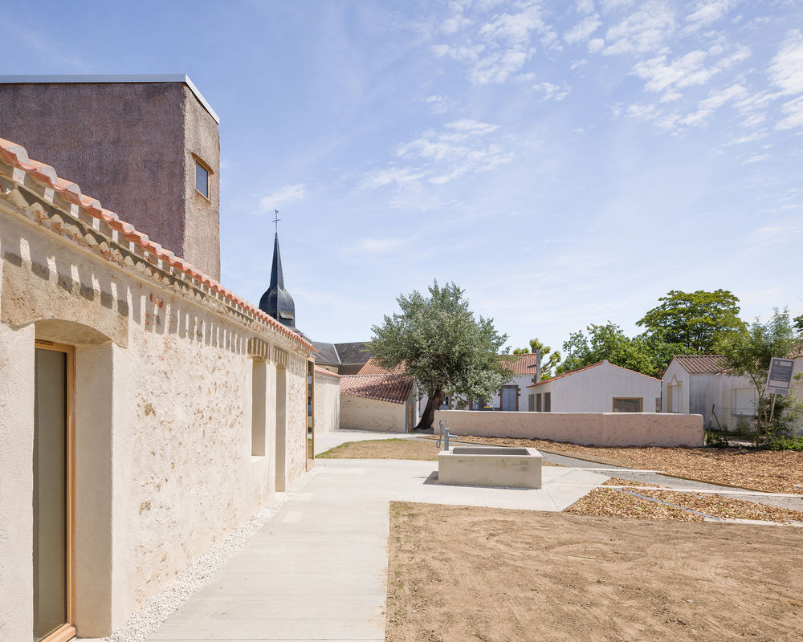
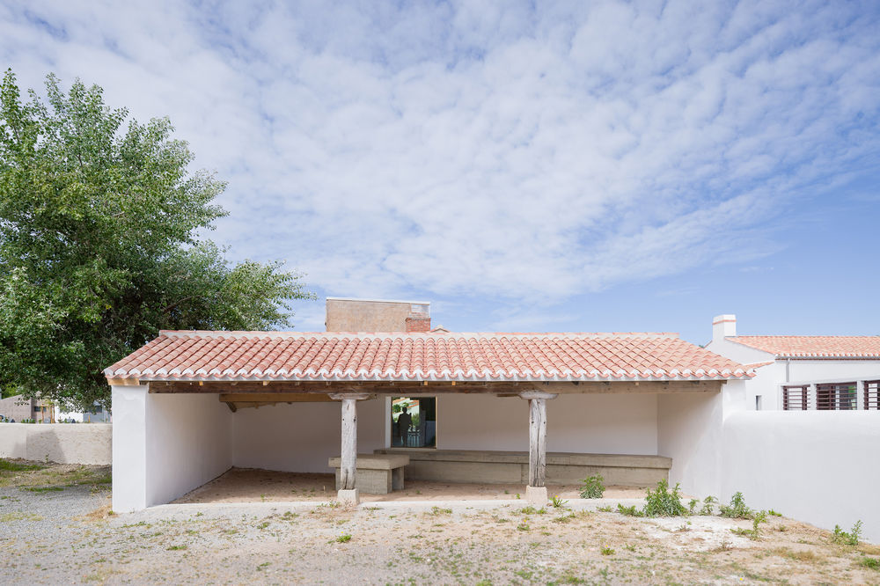
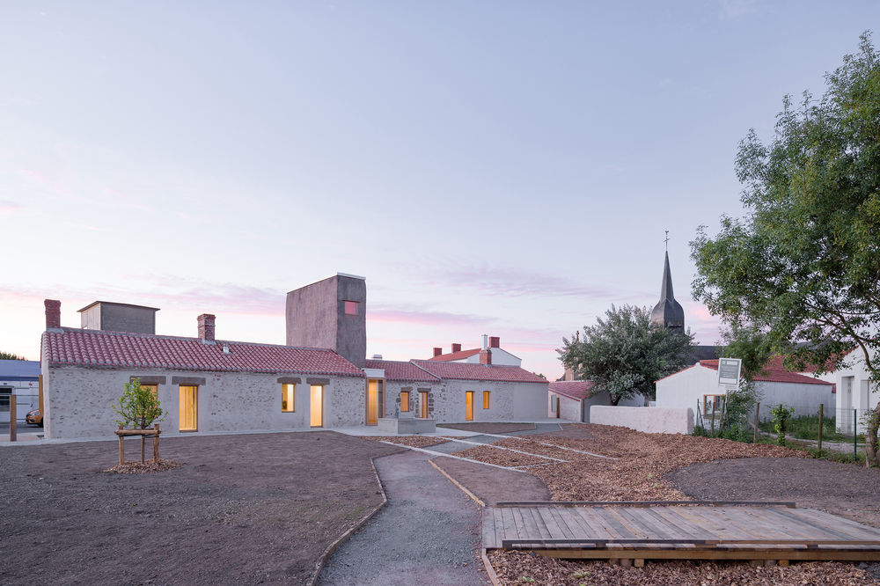
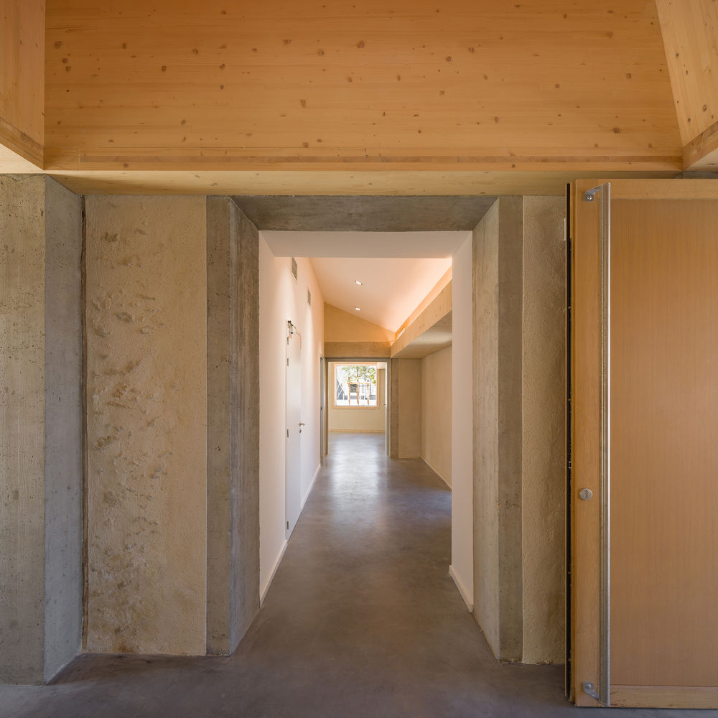
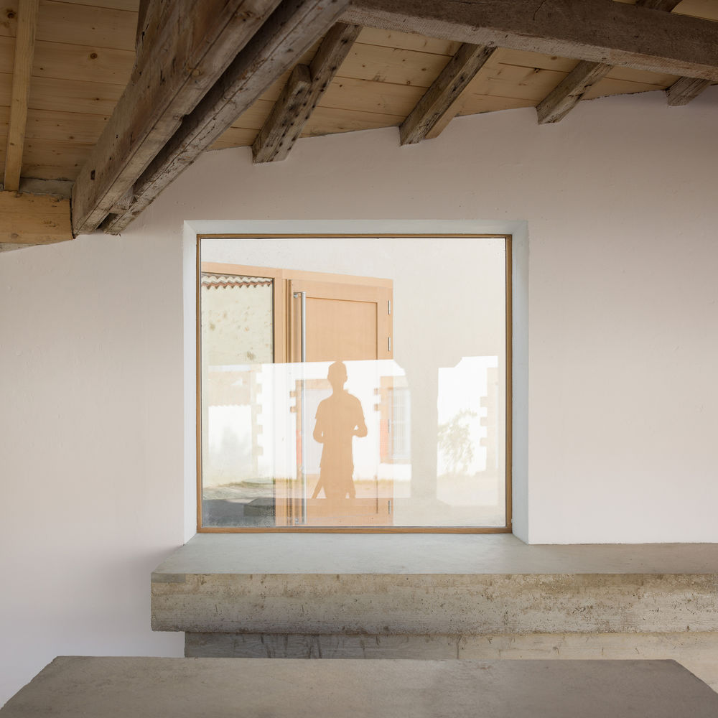
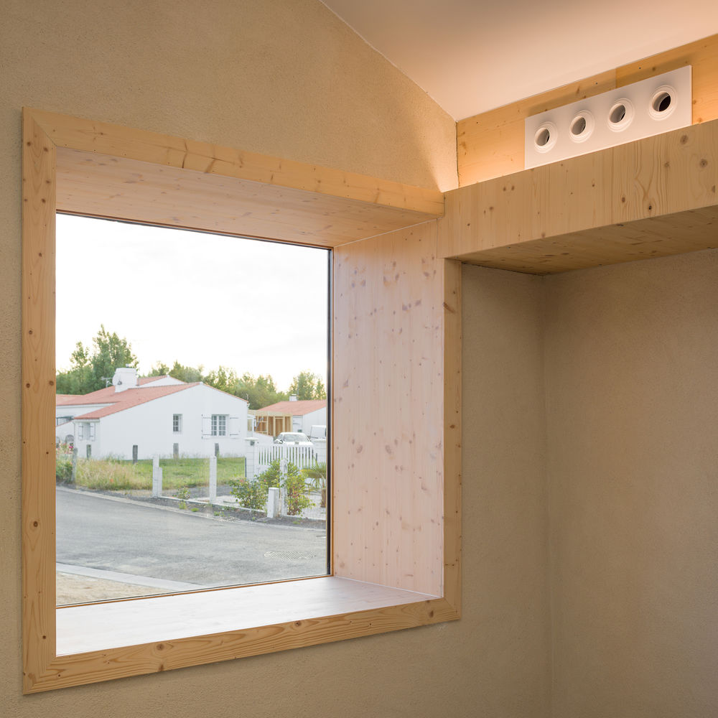
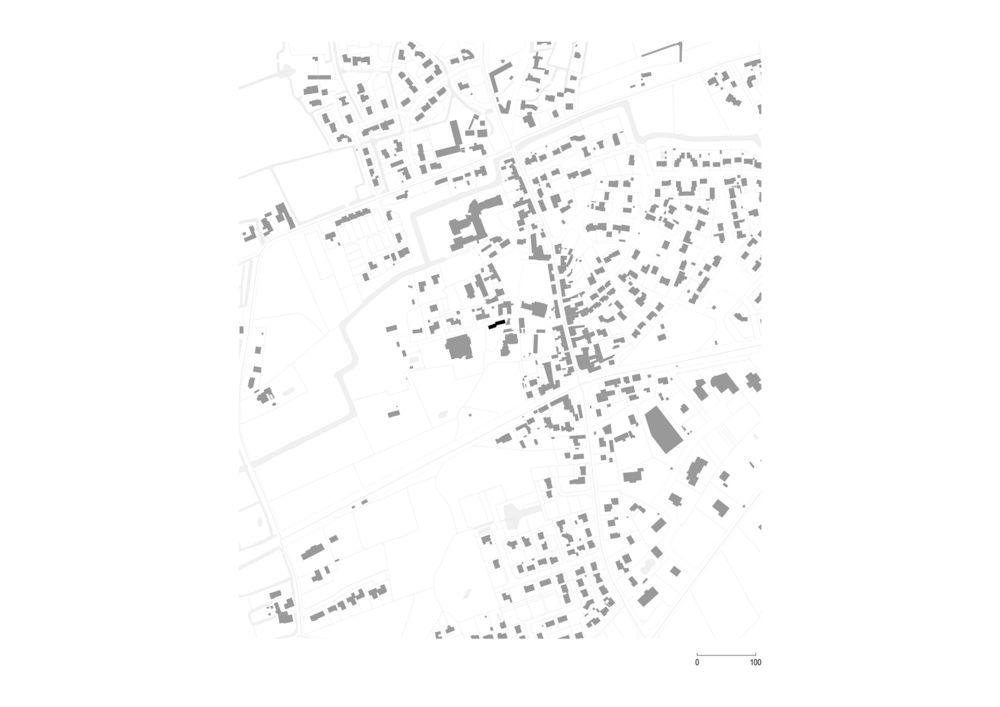
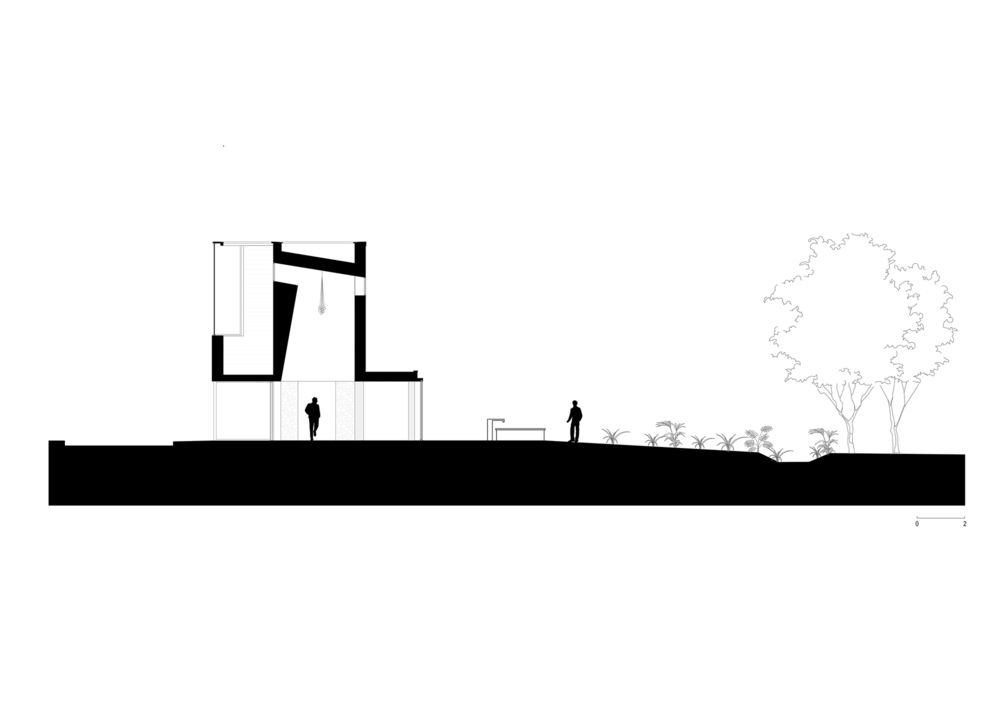
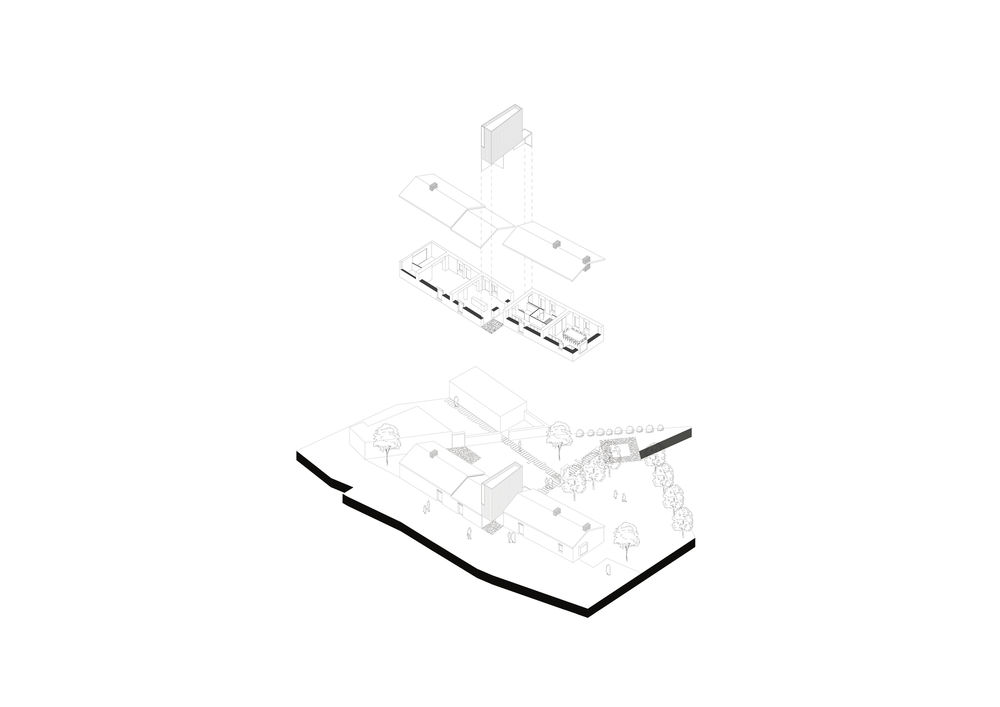
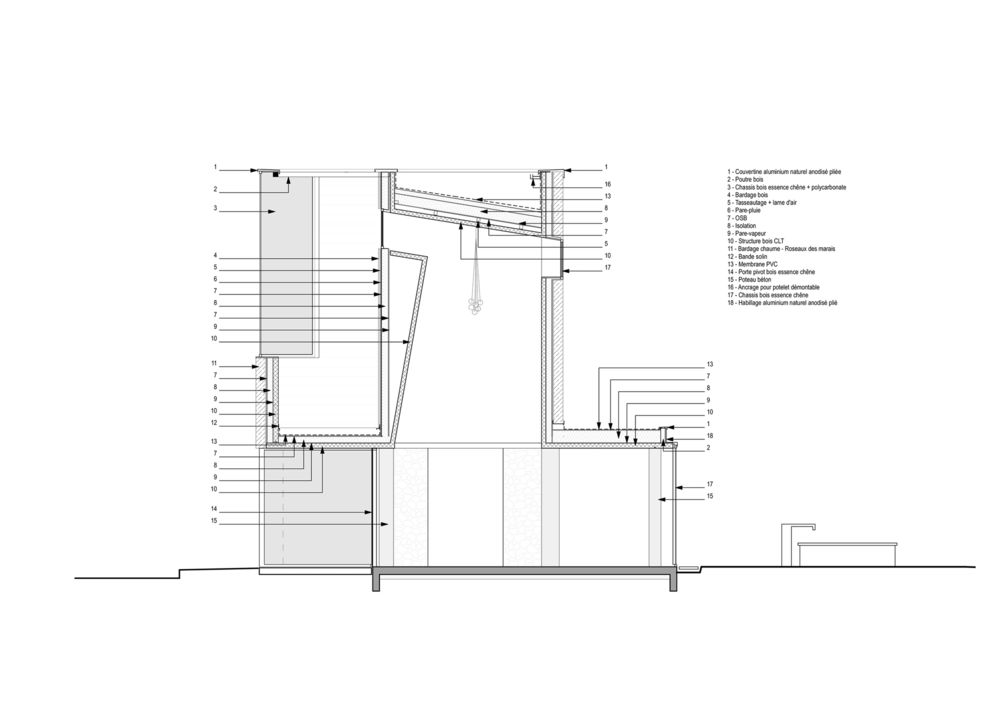
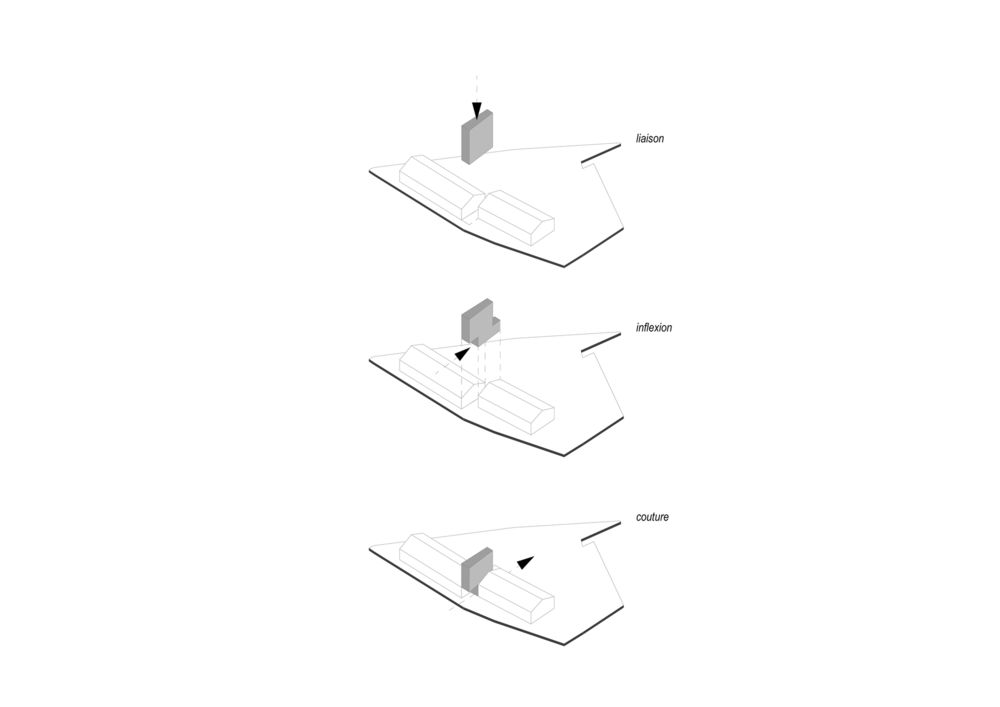
Project location
Address:1 Rue de la Maison Blanche, 85300 Le Perrier, France


