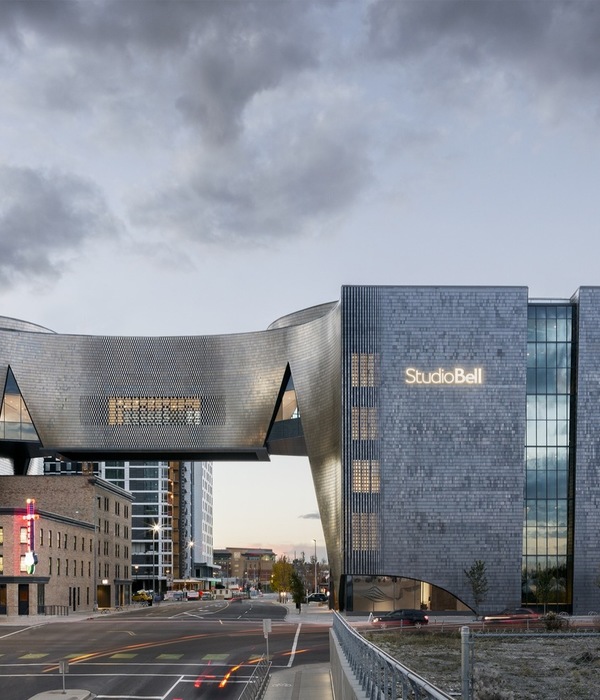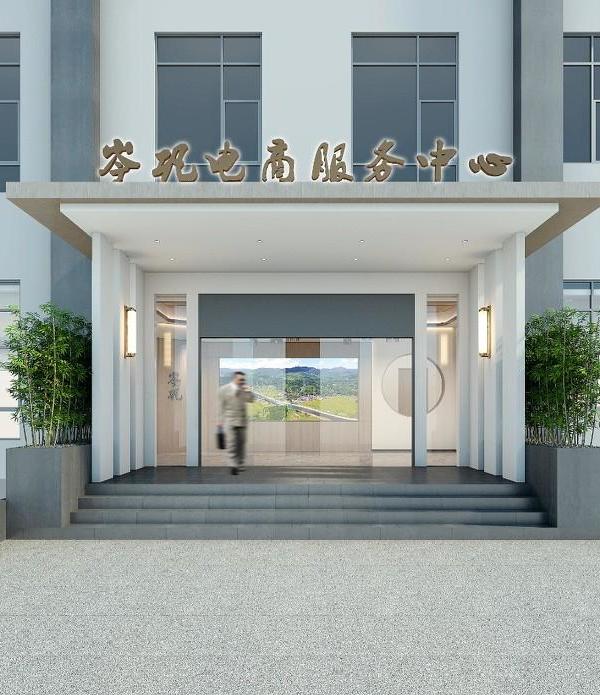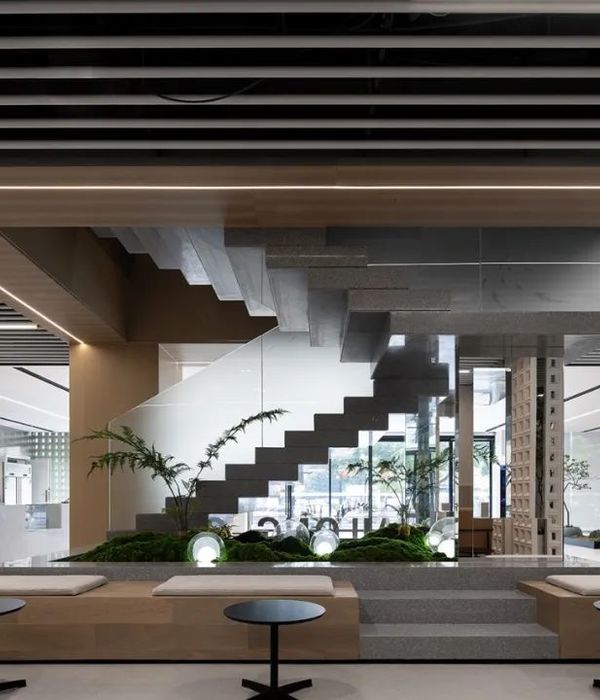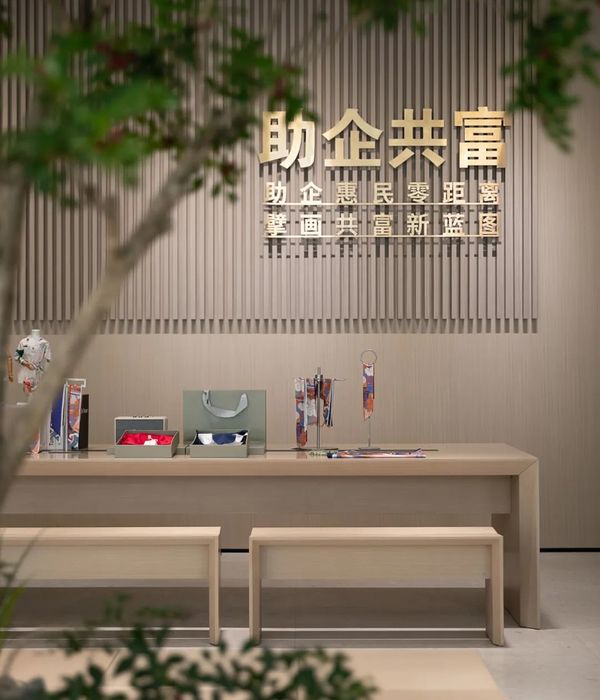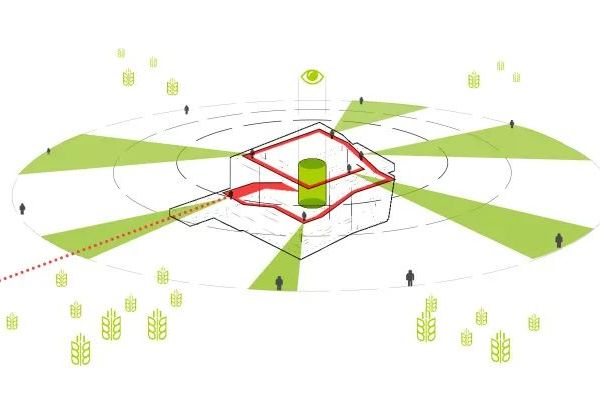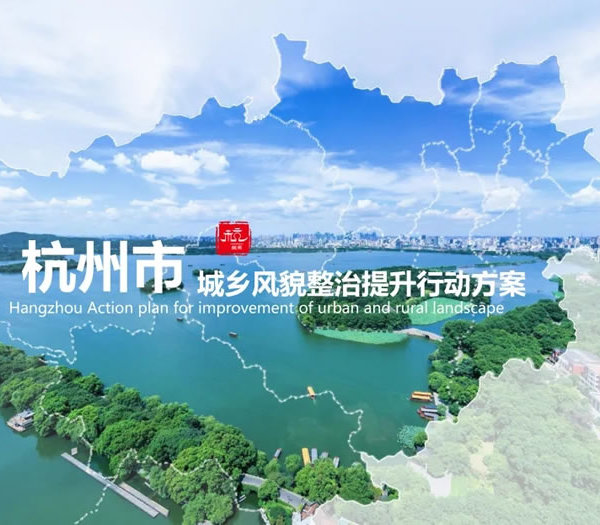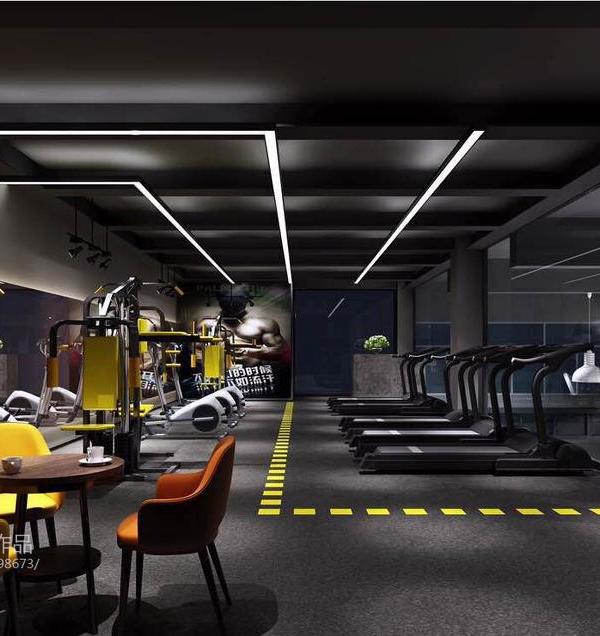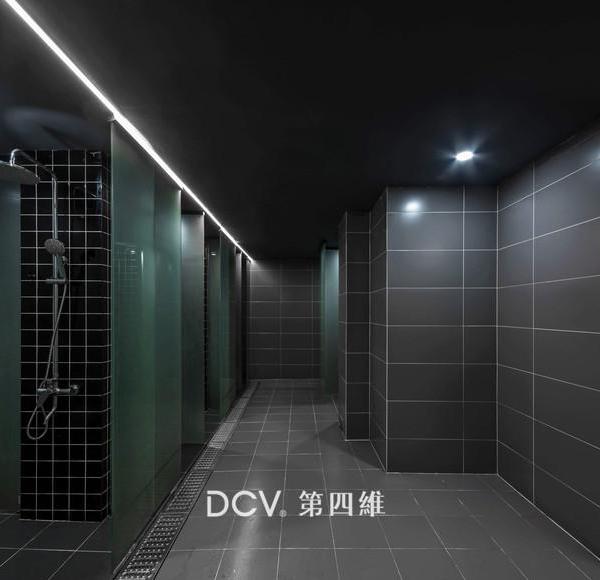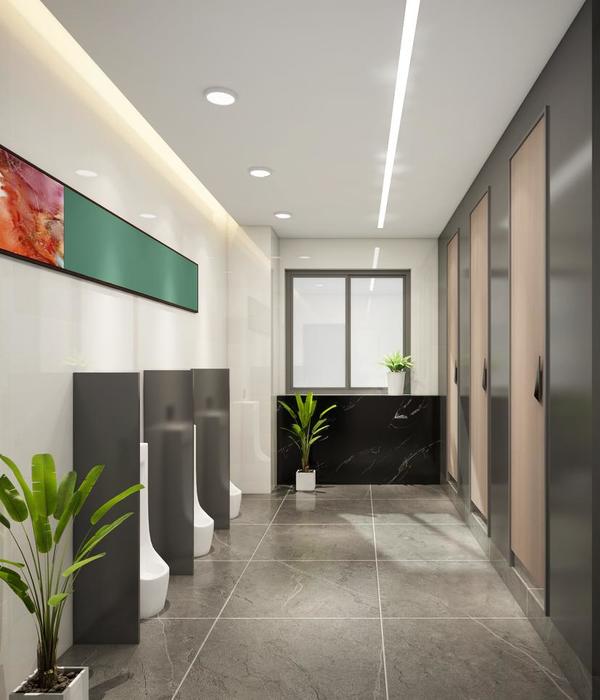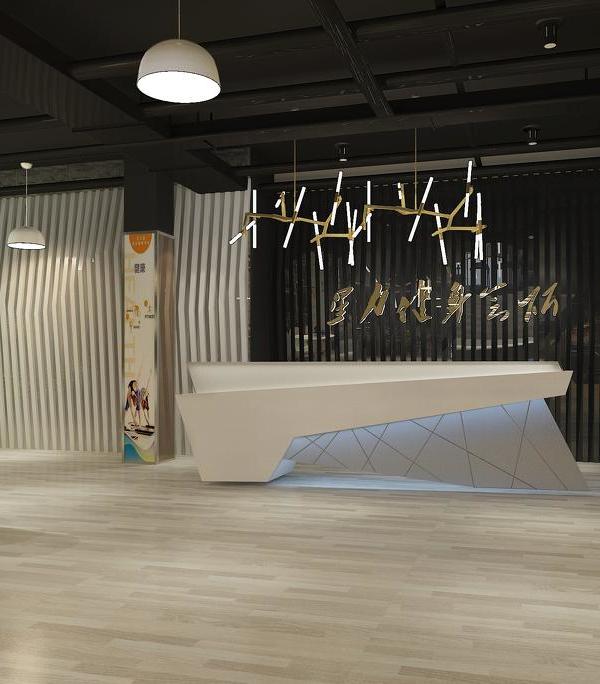Architects:Atelier Sizhou
Area:675m²
Year:2023
Photographs:Long Feng,Wenyao Liang
Manufacturers:Tyvek
Lead Architects:Xianshu Jin, Jia Liu
Lighting Consutlant:Chengdu Nanwo
Engineering:Ke Chen
Design Team:Yan He, Zhaoxuan Tong, Hongling Du
Designer:Runxin Zhang, Qianrong Zhou, Tian Tian, Ximing Wang, Lian Xue, Kejin Xiang
Clients:Vanke (Chengdu) Enterprises Co
City:Meizhou
Country:China
Text description provided by the architects. Background. This project is located within the Meizhou Now Town of Vanke in Meishan City. It was originally a two-story neo-Chinese commercial building, with a terrace, totaling about 800 ㎡. The owner wanted to transform this two-story building into a community art space with a composite function of exhibition and restaurant, as well as an echo of local culture. With a tight budget and an implementation period of only three months, the project was considered to require an easy and flexible approach to the space to fulfill the function and ensure quality.
Concept. A white "scroll" running through the whole space is placed into the original site, and the sight guide, space separation, and exhibition display are all integrated into the scroll. The texture and lines of the concrete and steel structure of the original building are preserved as a rough background to set off the scroll. The scroll carries the content and echoes the local SanSu culture.
Entrance. The exhibition area and the restaurant share the main entrance. The rough concrete slabs, Tyvek, and red light boxes form a solid entry. Following the white wall’s guide and pacing forward, it gives people a feeling of "dozens of steps, and then it opens up”.
Exhibition hall. The long scrolls installed carry different functions. In addition to the exhibition wall, a small display platform is also set up above the low wall in the dining section, allowing the two sides of the space to be both separated and intertwined.
Restaurant. The restaurant section responds more to light. Tyvek softens the light and limits the penetration of the outdoor environment. The white wall stretches out to form the cabinets and seating in the restaurant, which is integrated with the Tyvek light box hanging from the window. Second-floor balcony and activity room.
Coming up from the staircase, the second floor continues the design form of white walls and gray background. The top of the walls is fitted with slots for hanging pictures, which gives the possibility of outdoor exhibitions. The gray background in the event room was changed to a felt material to allow for frequent changes in posting and laying out in the future.
Project gallery
Project location
Address:Meizhou, Provincia de Cantón, China
{{item.text_origin}}


