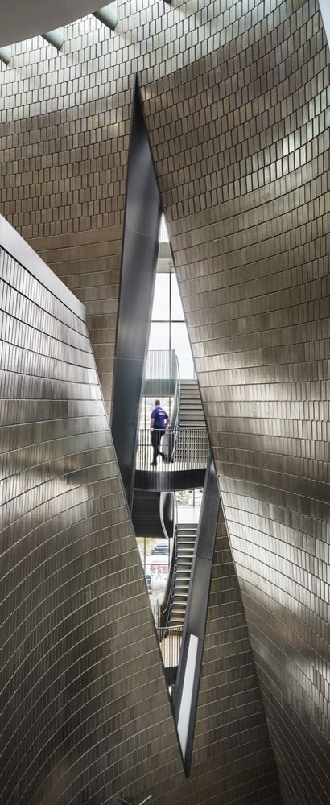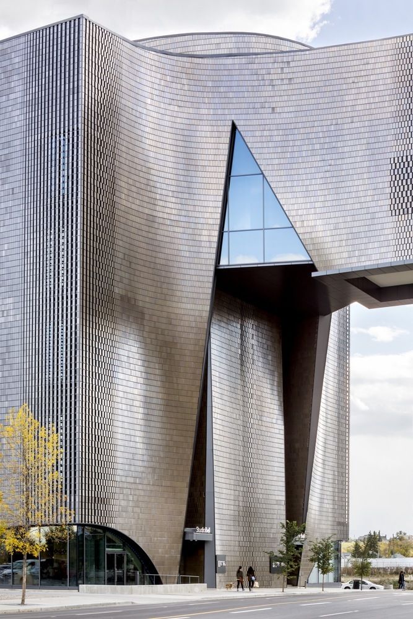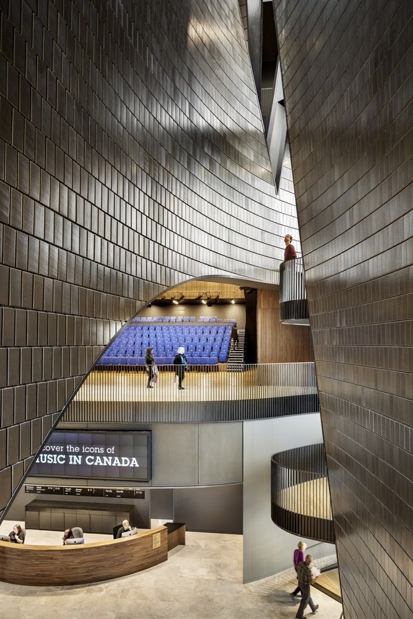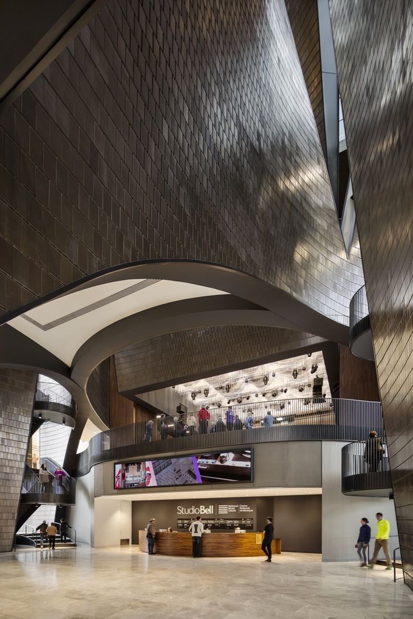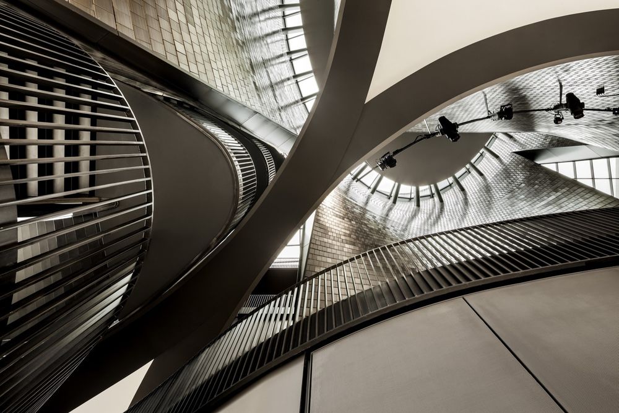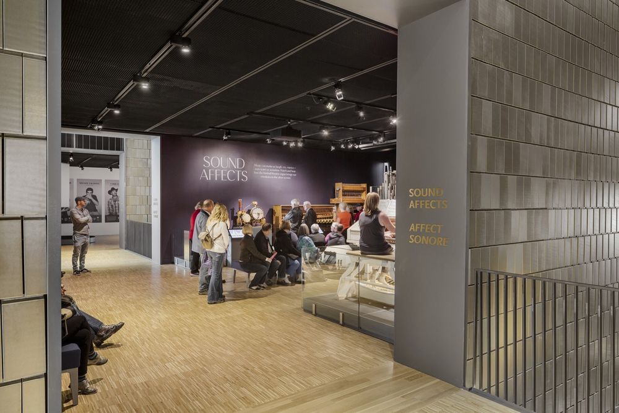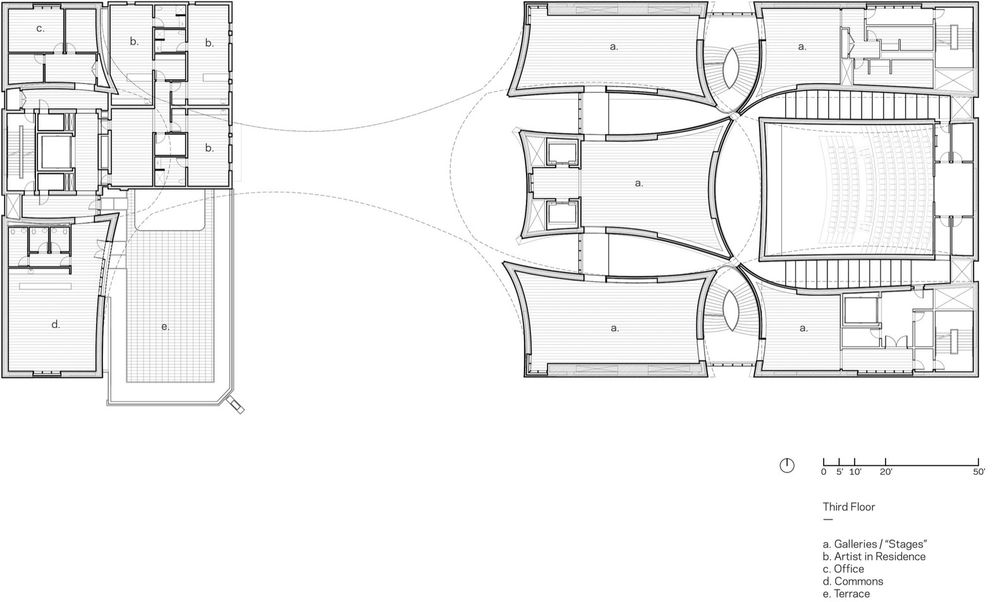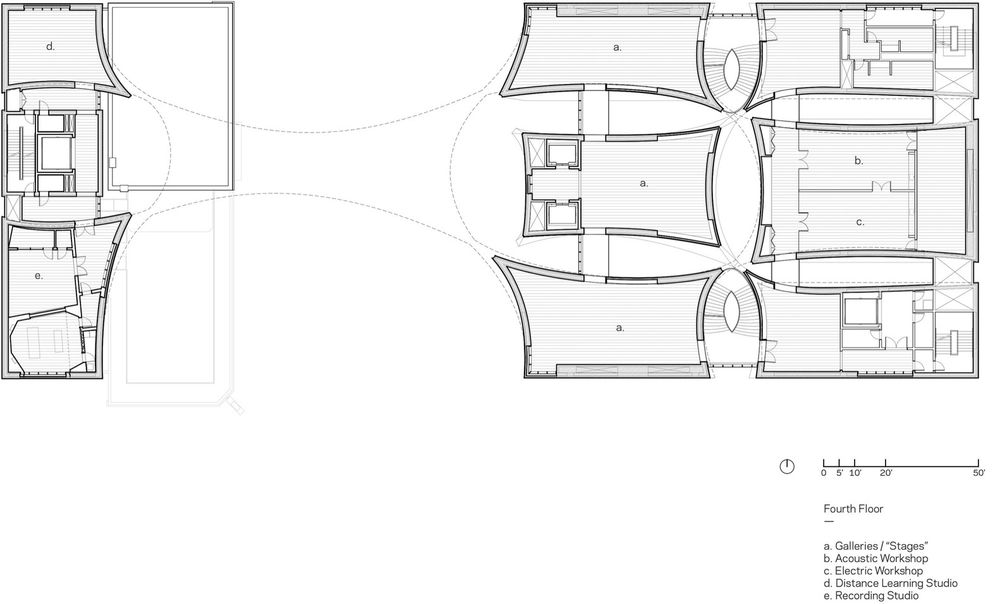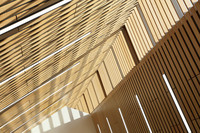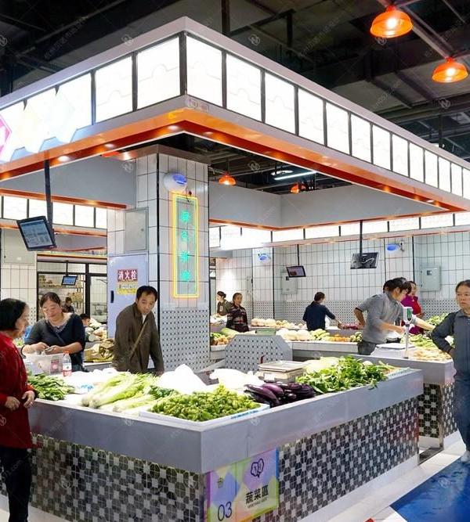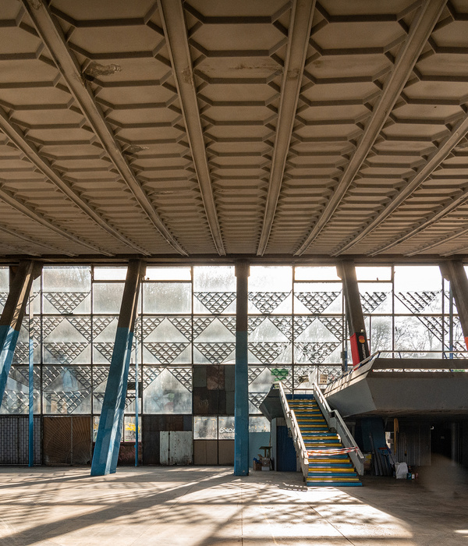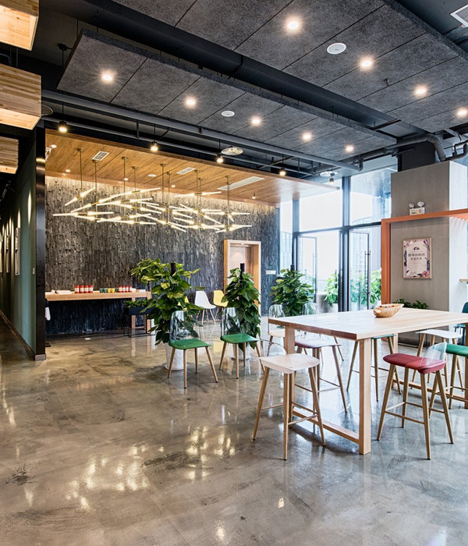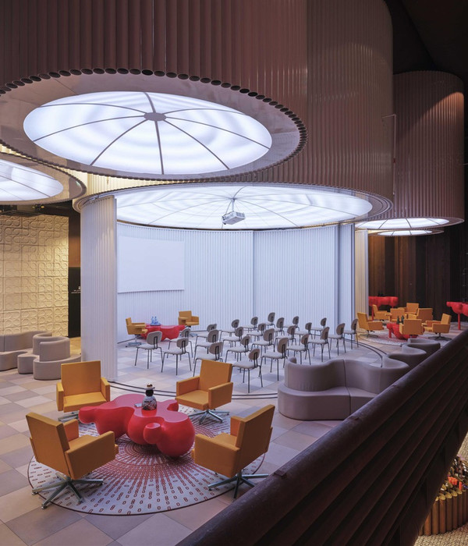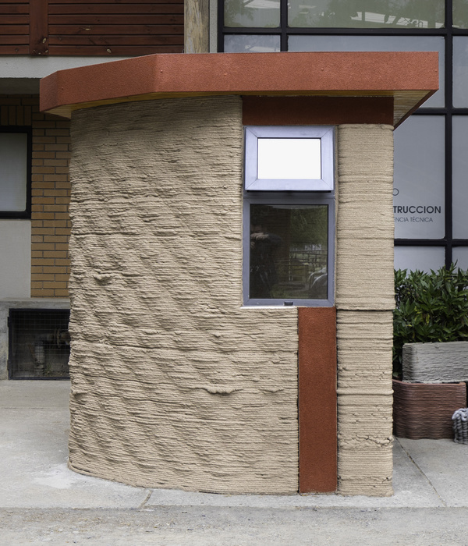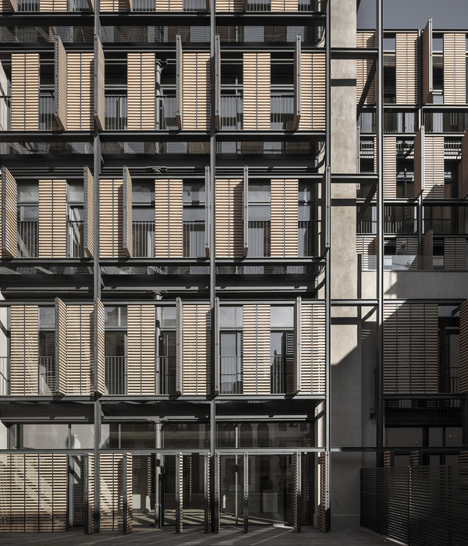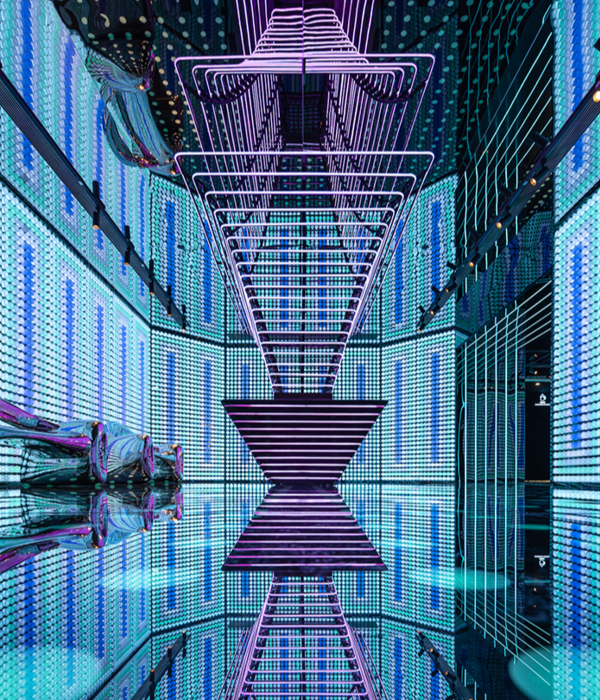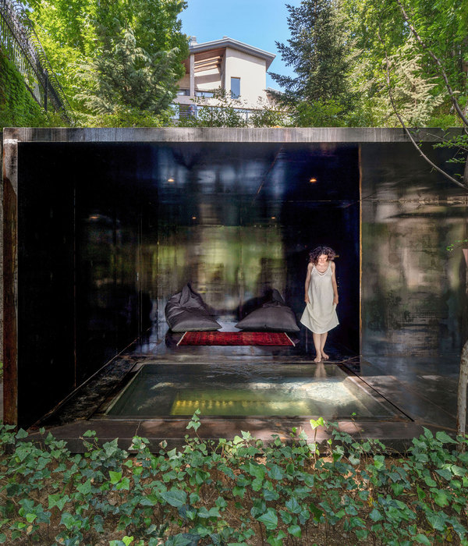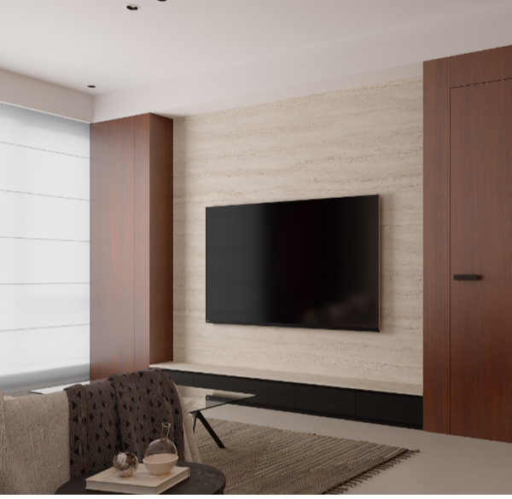加拿大音乐中心 Studio Bell | 音乐与建筑的完美融合
Architects:Allied Works Architecture
Area :181400 ft²
Year :2016
Photographs :Jeremy Bittermann
Manufacturers : FUJITEC, Kaswell, Koninklijke Tichelaar, MOEDING, Stone TileFUJITEC
Mechanical Engineer :Stantec Consulting
Day Lighting :Arup
General Contractor :Cana Construction
Project Manager :Chelsea Grassinger
Civil Engineer :D.A. Watt Consulting
Sustainability :MMM Group
Structural Engineer :Read Jones Christoffersen
Electrical Engineer :SMP Engineering
Lighting :SMP Engineering
Project Architect : Dan Koch
Job Captain : Daniel Richmond
Design Team : Brad Cloepfil, Kyle Lommen, Daniel Koch, Daniel Richmond, Brent Linden, Kyle Caldwell, Björn Nelson, Thea von Geldern, Philip Balsiger, Emily Kappes, Keith Alnwick, Brock Hinze, Chelsea Grassinger
Associate Architect : Kasian
Exhibit Design : Haley Sharpe Design
Theater : Fisher Dachs Associates
Landscape : Carson McCulloch Associates
Heritage : Facet Group
Envelope : WSP
Cost Estimator : AECOM
Project Collaborator : Second Story Interactive Studios
Design Principal : Brad Cloepfil
Principal In Charge : Kyle Lommen
City : Calgary
Country : Canada
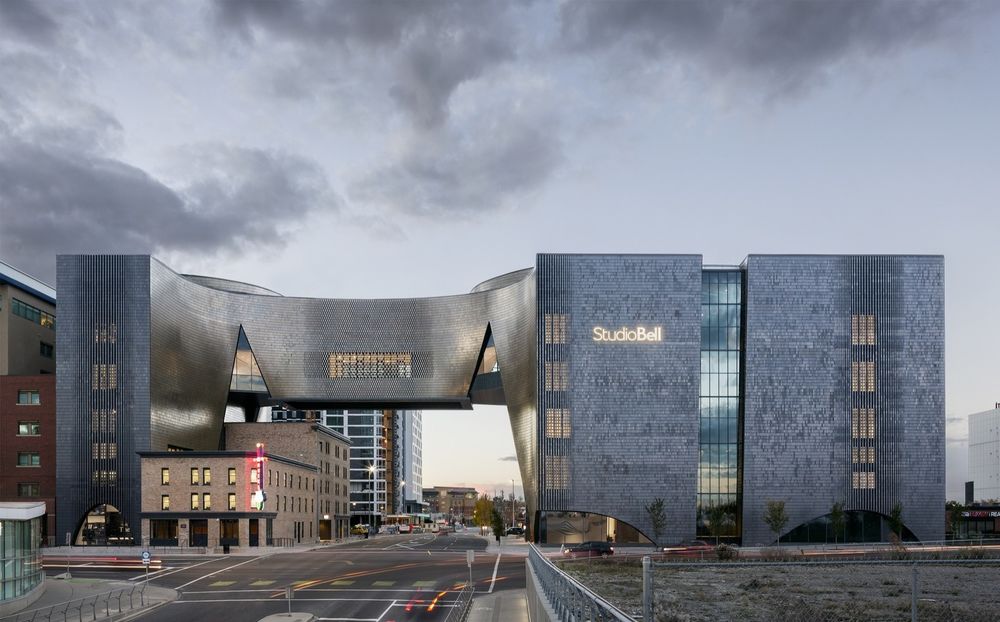
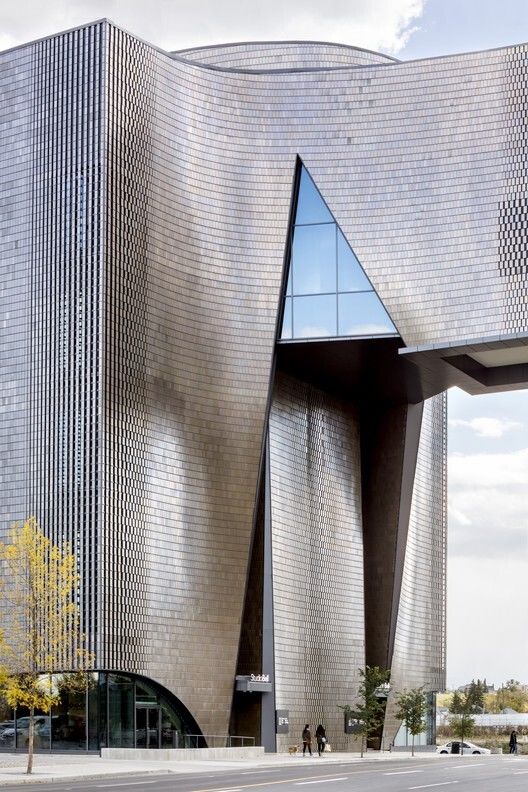
Designed by Allied Works Architecture (AWA), Studio Bell, home the National Music Centre (NMC) is the first facility of its kind in North America. At once a museum, performance hall, live music venue, recording facility, and broadcast studio, the NMC is a major state-of-the-art cultural institution that marks AWA’s most ambitious project to-date. The 160,000 square-foot cultural centre takes inspiration from the curvilinear shapes of musical instruments, and from the surrounding, indigenous landscape of Calgary, Alberta.

Inspired by the light, landscape and geography of the northern prairie, Studio Bell was created to amplify the rich history and future possibilities of Canadian music. The building aspires to create a sense of wonder and mystery, inspiring the visitor to explore. The building is alive with the life of music throughout its exhibition, recording, editing, performance and education spaces. The distinct vessels of music are bound together by the space between them, moments of silence filled with light and views out into the city and beyond. The interwoven structure of the building envelops the visitor, with surfaces of metallic and earthen tile crafting an architectural instrument of light, space and music.
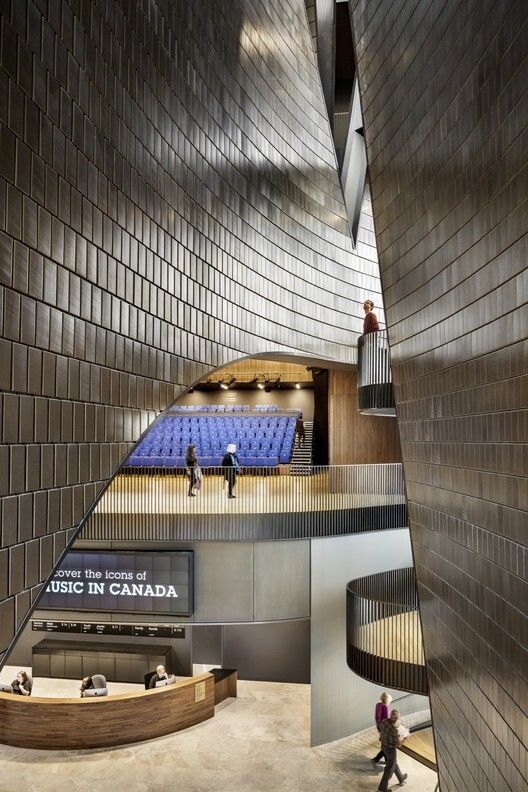
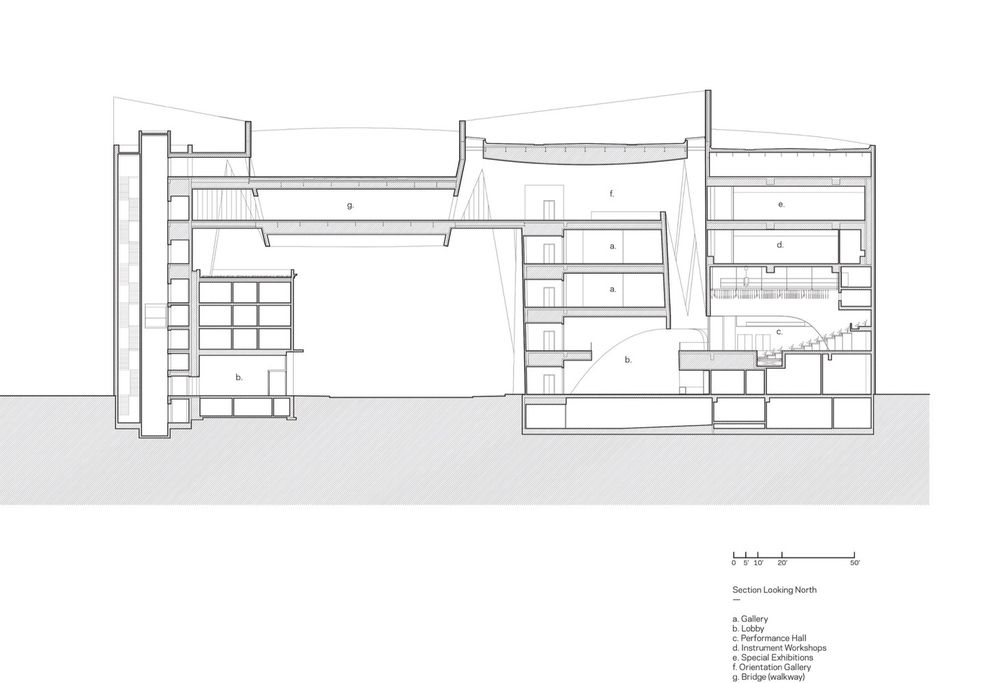

This new facility is an architectural and cultural focal point for the region, incorporating and revitalizing the East Village district while serving as a powerful instrument in its own right, emanating music and light.
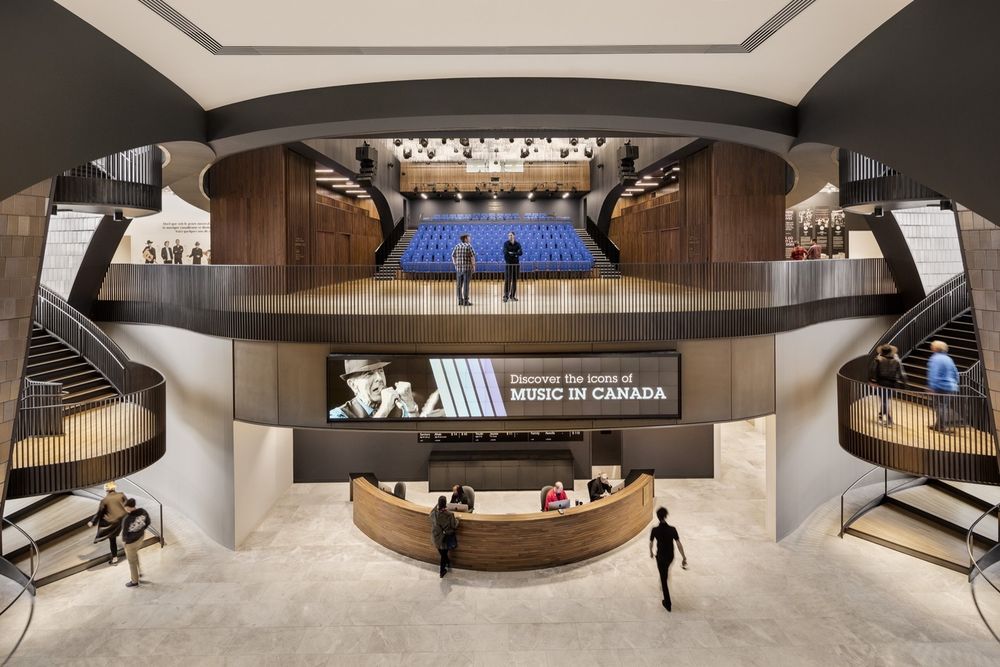
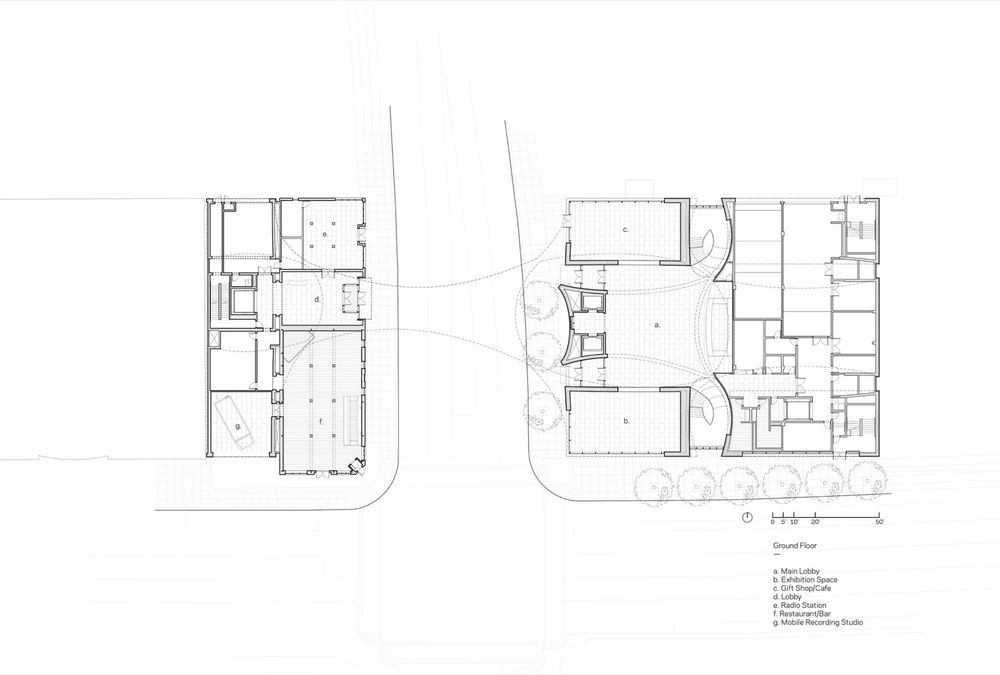
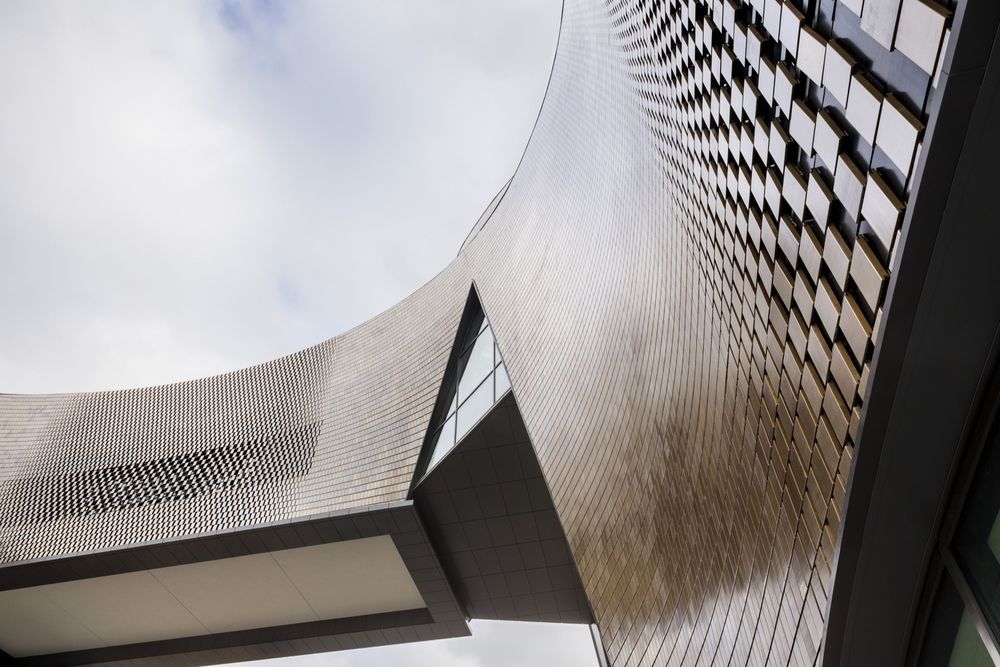
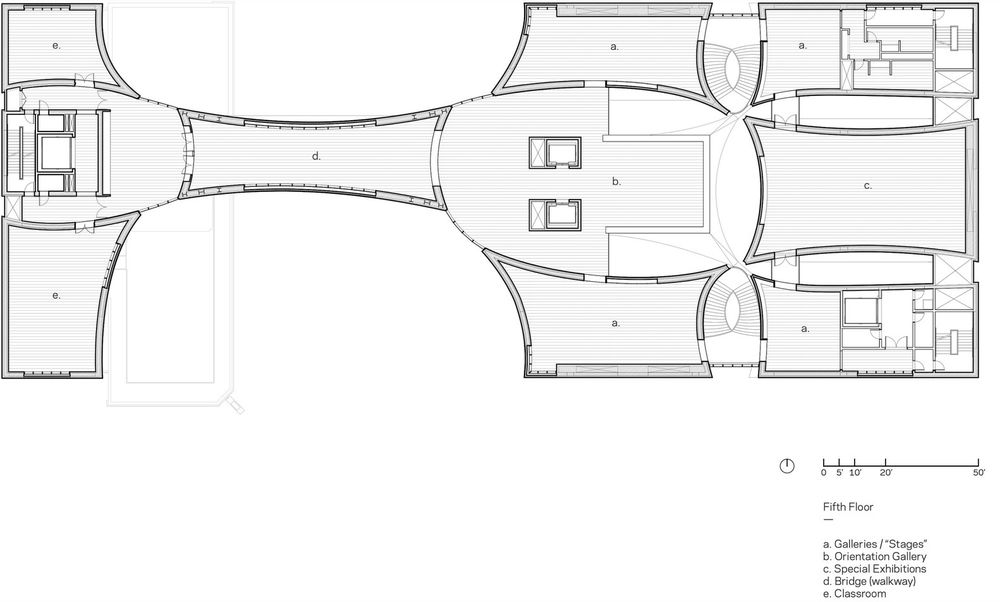
Product Description. The selection of the building’s façade material was based both on it’s need to negotiate the complex wall geometries in a smooth fashion and the goal that it have a visually rich quality to magnify the varied natural light conditions of Calgary. The small module and concealed clip system of the Moeding terracotta tile rainscreen successfully achieve the desired smooth surface appearance and the custom glazes developed by Tichelaar Makkum impart a varied richness that gives the building a dignified presence within its urban landscape.
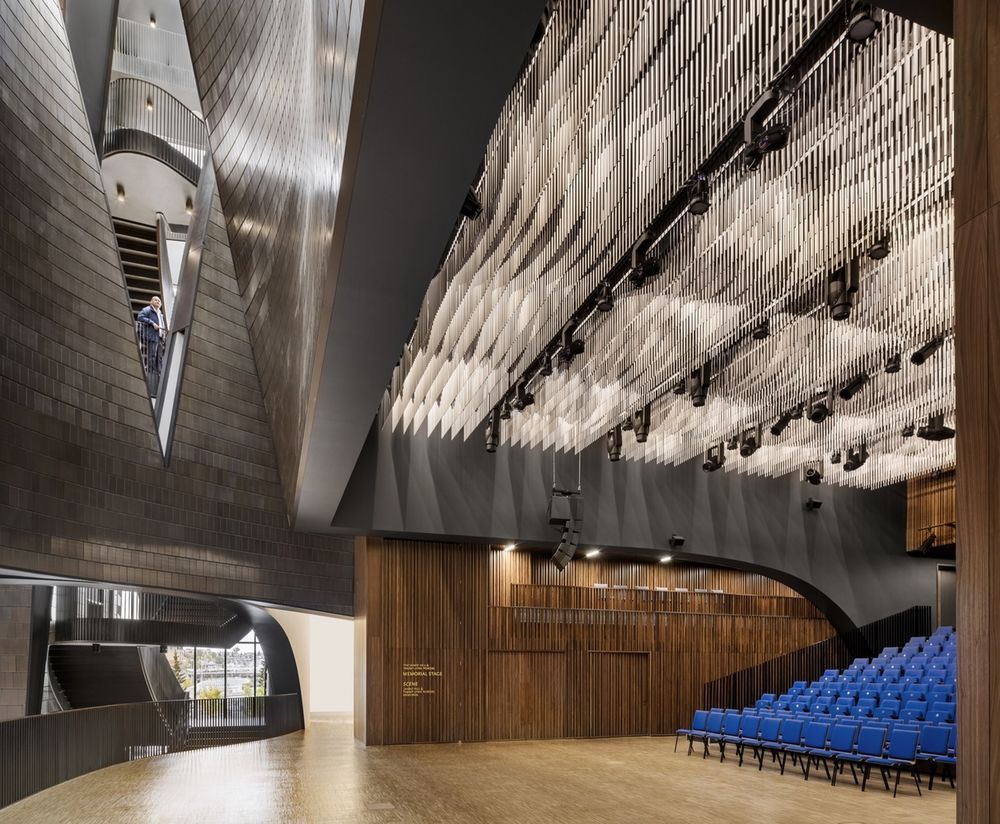
▼项目更多图片
