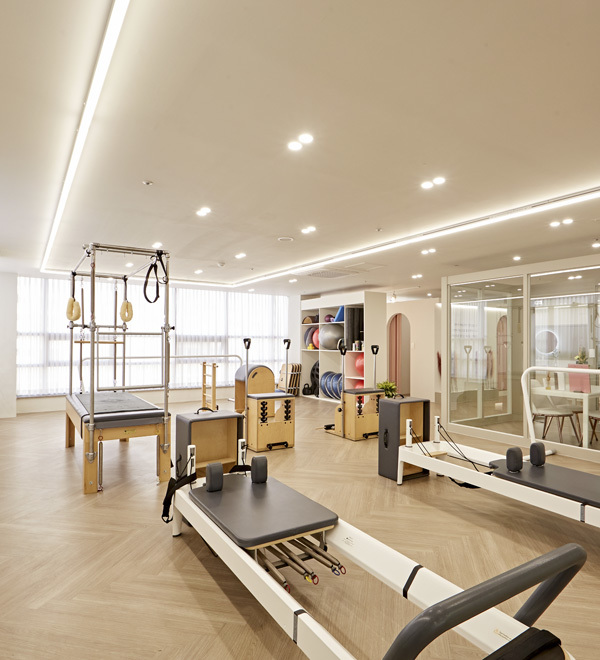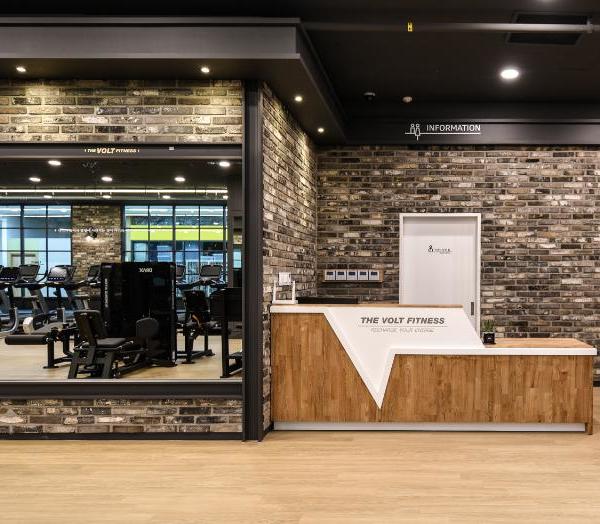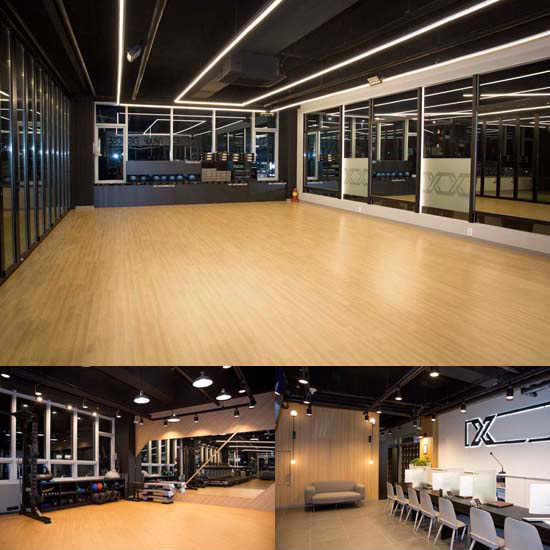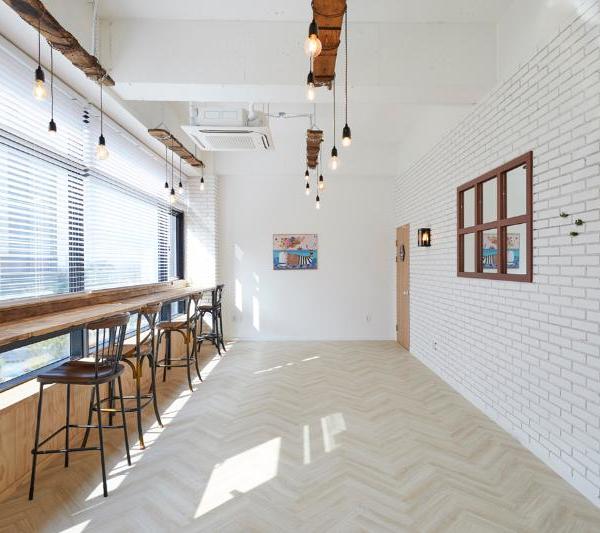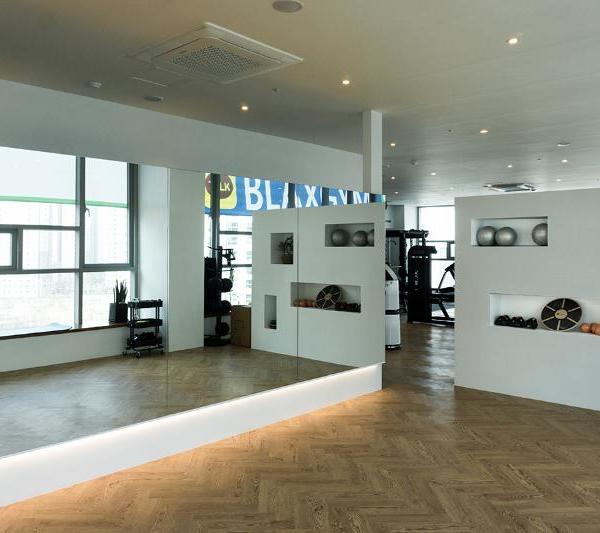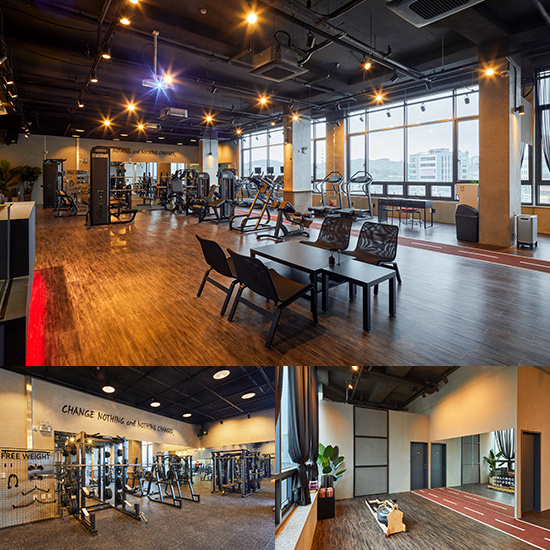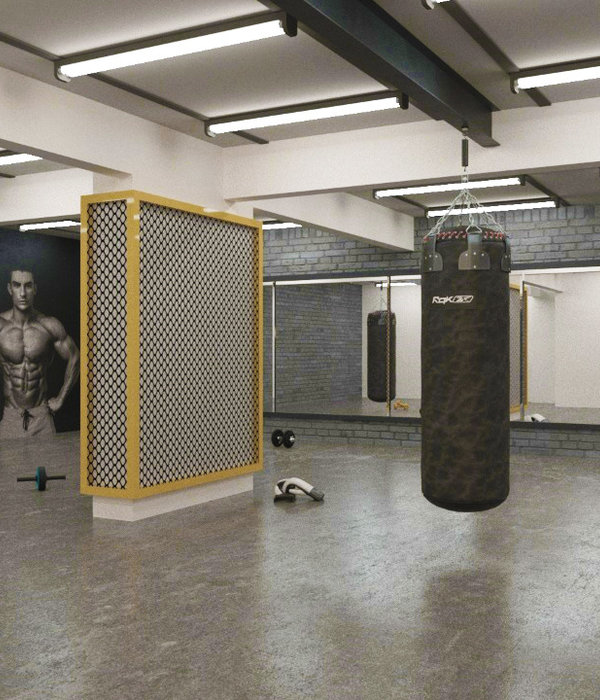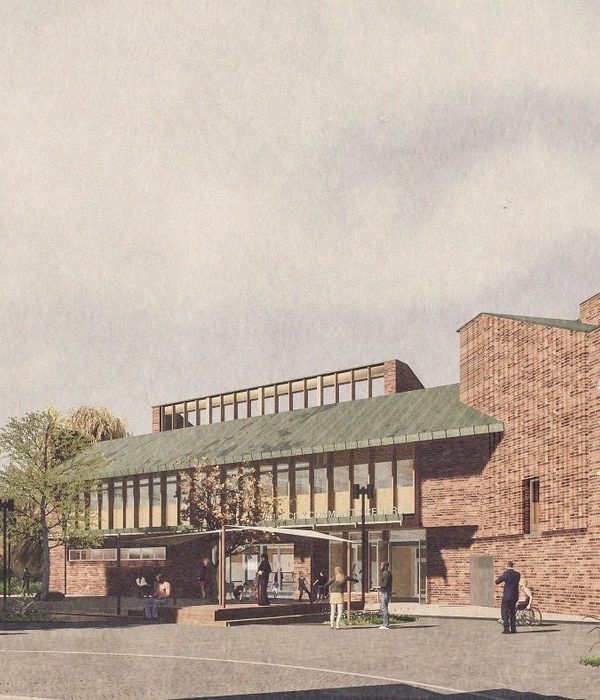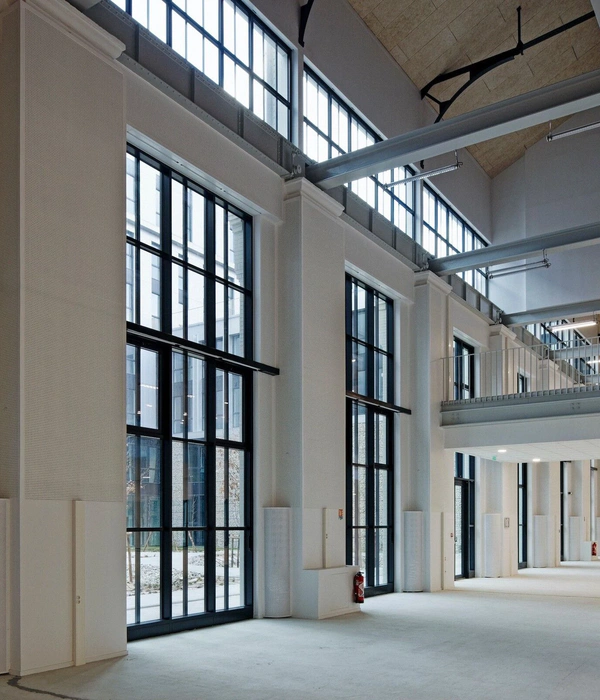Architects:OAB
Area:3600m²
Year:2019
Photographs:Joan Guillamat
Collaborators:Montse Trilla, Jordi Miró
Sustainable Architecture:Jordi Miró
City:Barcelona
Country:Spain
Text description provided by the architects. The residential building currently located at numbers 125 and 127 of Passeig de Gràcia was built in 1901 by Leandre Serrallach i Mas, an architect and professor at the School of Architecture of Barcelona.
Between 2016 and 2019, the technical team of Núñez i Navarro, in collaboration with the Barcelona architecture firm OAB, carried out the rehabilitation of both buildings.
The main objective and the greatest challenge posed in the rehabilitation of Passeig de Gràcia, 125-127, was precisely to combine history and contemporaneity in one of the most emblematic streets of the city. The transformation of the building involved the important challenge of achieving, through the rehabilitation process and the union of the two houses, the adaptation of this ensemble of buildings from the last century to current uses and needs.
The project not only allowed the interior to be adapted to the measurements of the current apartments, but also created the optical illusion of facing a single building on both facades, the main facade of Passeig de Gràcia and the rear facade of Riera de Sant Miquel street.
The operation of joining both properties has been carried out through the emptying of the central bay, that is, the architectural space between the two load-bearing walls of the two adjacent houses, originally coinciding with the stairs of both, to create a new space that would organize the courtyards, installations, and vertical communication of the different floors.
In this way, on one hand, a new courtyard has been opened, and on the other hand, a new off-centered staircase and elevator core has been placed to solve access to the different levels of the two properties. All this while maintaining the main facades and the same levels of the existing slabs in compliance with current regulations.
Project gallery
Project location
Address:Pg. de Gràcia, 125, 127, 08008 Barcelona, Spain
{{item.text_origin}}


