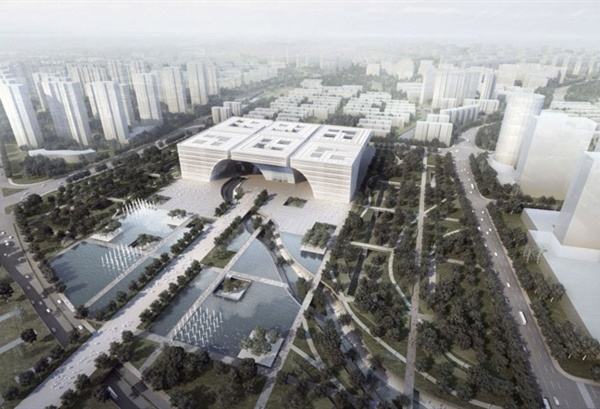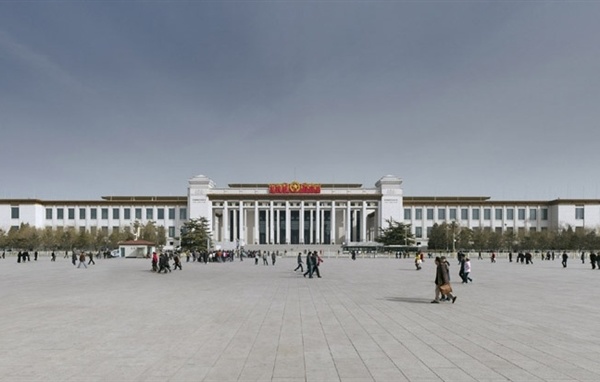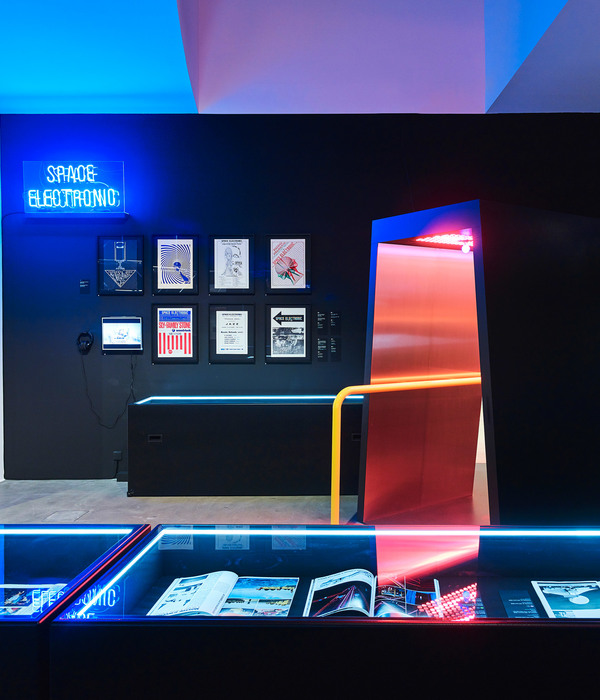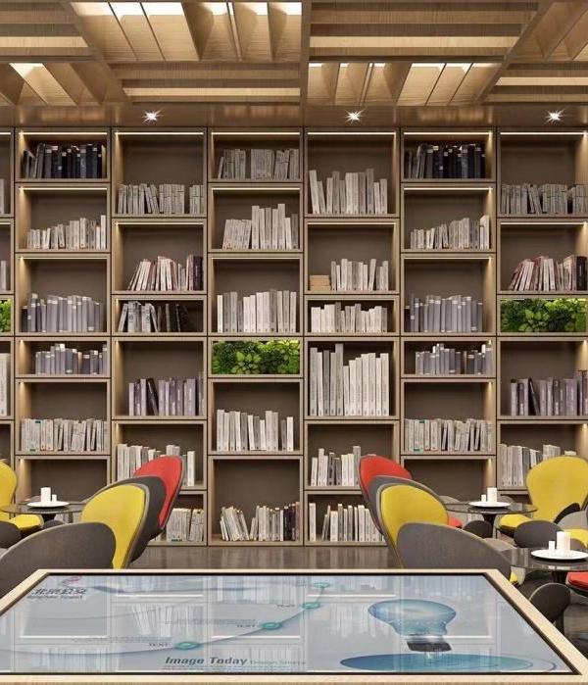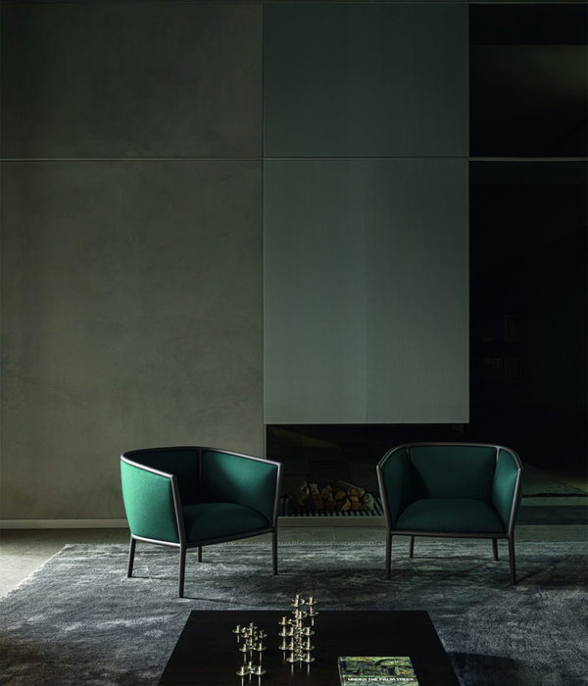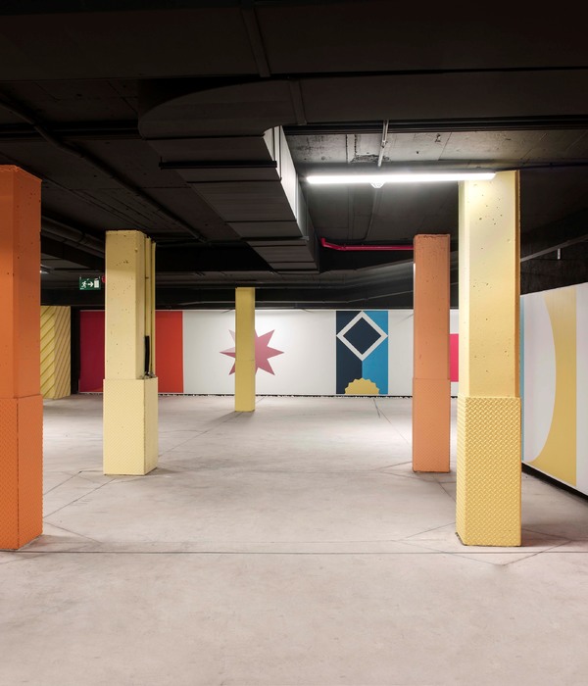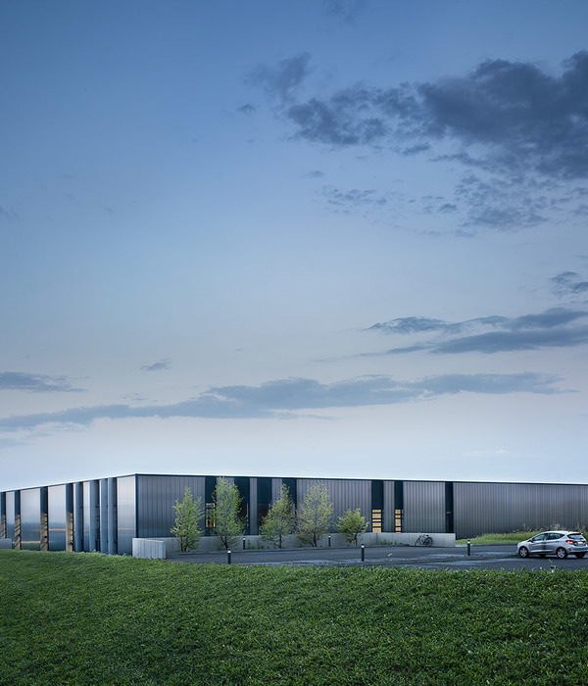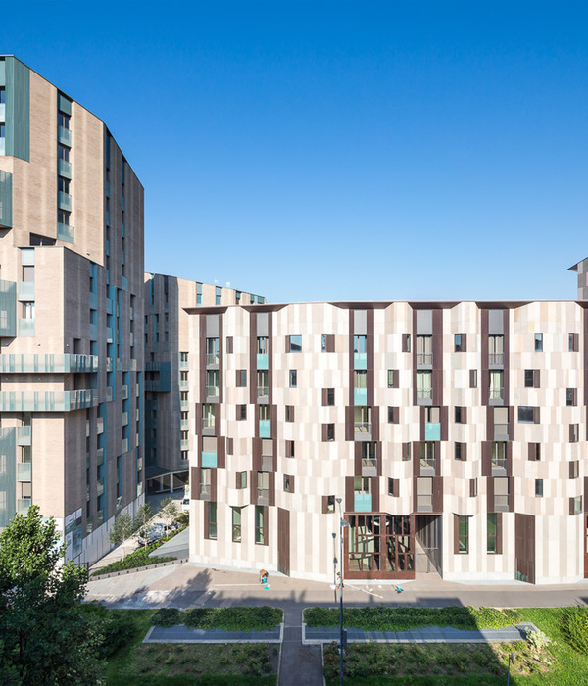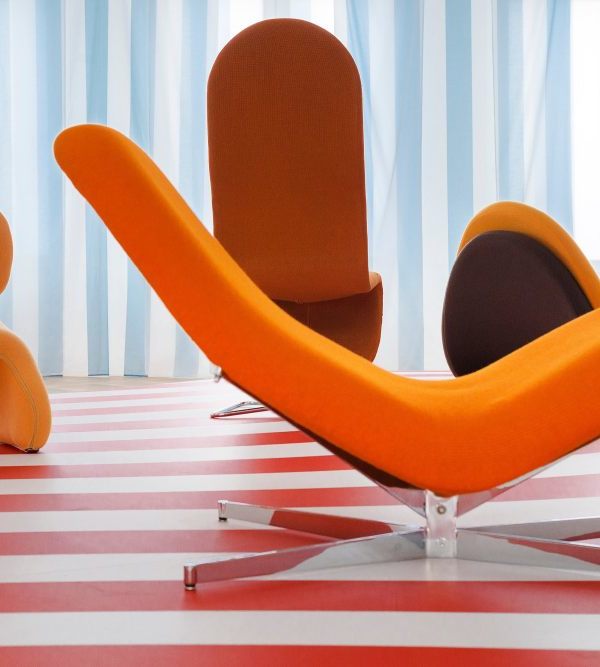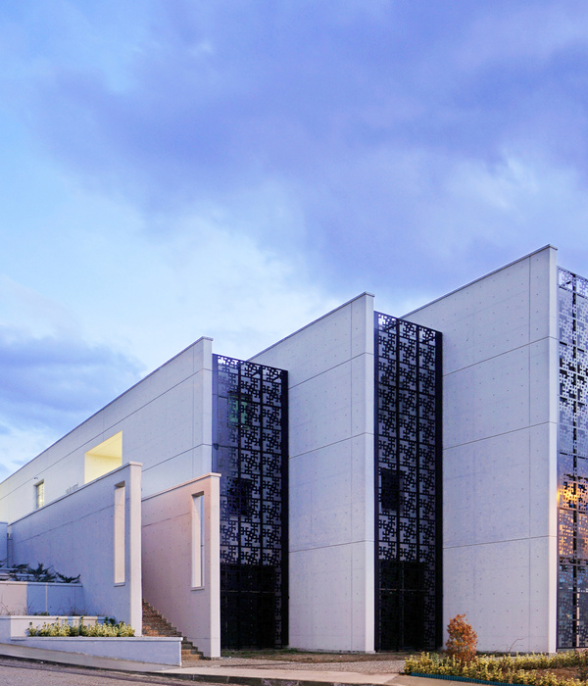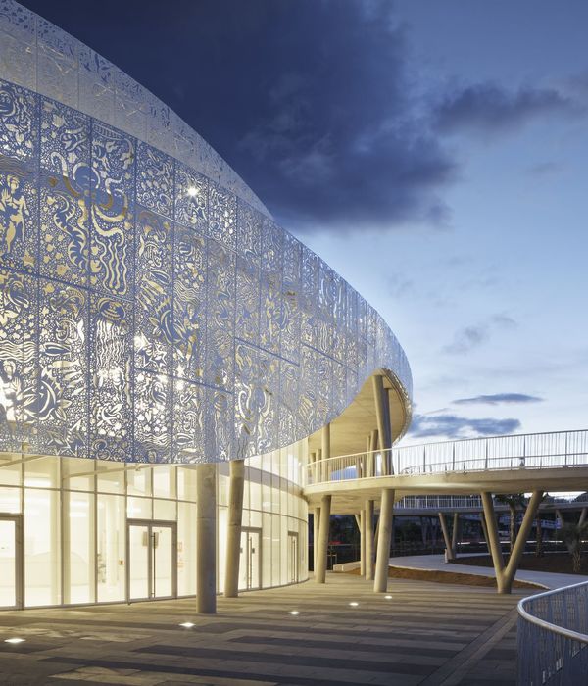Architects:Miró Rivera Architects
Area:2550ft²
Year:2022
Photographs:Paul Finkel,Sergio Reza
Manufacturers:C.R. Laurence,Dornbracht,Geberit,Hansgrohe,Owens Corning,Duravit,FSB Franz Schneider Brakel,Saint-Gobain,American Standard,Ann Sacks,Aristech,Arlington Inbox,Benjamin Moore,Bocci,Bosch home appliances,Brendan Ravenhill,CertainTeed,DXV,Daltile,Elkay, +32Emtek Products, Inc.,Franke,GCP Applied Technologies,Halliday Baillie,Henrybuilt,Hestan,In Sink Erator,Johns Manville,Kelvix Lighting,LG,Lasertron Direct, LLC,Lennox,Lightheaded Lighting,Mixal,Proflo,Proinller,Reggiani Lighting,RixonFloor,SPJ Lighting,Scotsman,Sonoma Forge,Stego Industries, LLC,Stuc-O-flex,Subzero,Sugatsune,TRUE,Trex,United States Gypsum Company,WCM Industries,Western States Metal Roofing,Wiremold,Zephyr-32
Structural Engineer:Architectural Engineers Collaborative
MEP Engineer:Bay and Associates
Lighting Design:ArcLight Design
Design Team:Juan Miró (FAIA), Miguel Rivera (FAIA), Ken Jones (AIA), Brooks Cavender, Taylor Odell
General Contractor :Classic Constructors, Dalgleish Construction Company
Steel Fabrication & Erection:Patriot Erectors
Furniture And Decorative Lighting:Collected Design Studio
City:Austin
Country:United States
Text description provided by the architects. The River Hills Cabin was conceived as a carved volume whose motorized sliding glass walls invite the lake environment inside at the press of a button. Chosen for their durability, polished concrete floors accentuate the continuity from interior to exterior. The ceiling and soffits are clad in reclaimed long-leaf pine. A wine cellar separates the open kitchen, dining, and living space from the private bedroom and full bath. A small powder bath is accessible from the outdoor space, as well as an outdoor rinse shower that cascades from a narrow slit in one of the weathering steel panels.
Shaded by a native pecan tree, the outdoor kitchen features an island with built-in appliances in front of a grilling suite that features a custom smoker designed by a local chef. The multiple cooking options create a gathering space for the outdoor patio as well as a space from which to entertain.
From the cabin, a path leads to a weathering steel boat dock (aka “W Dock”) floating in the shallow waters of Lake Austin. The primary elements of the boat dock are the triangular tube steel frames and horizontal decks. Coming to a point at the water’s surface, the reedy triangular frames reduce the number of support piles required while creating the sensation that the dock is balanced “just so”. The frames are cross-braced by the thin piers, deck, and roof. Viewed from farther inland, the slender columns almost disappear, and the boat dock appears as a series of floating planes—thus preserving views through the structure. At the upper level, the deck and roof planes frame a line of wooded cliffs across the water while catching breezes and providing shade.
The project’s stripped-down form meant that many decisions were in effect already made for the designers. Incorporating functional elements such as lighting, speakers, and handrails became a matter of finding the least intrusive solutions in order to preserve the integrity of the essential parts. Emphasis was placed on details like the angled handrails and diving gate, which lend an air of playfulness to a hot summer day.
Project gallery
Project location
Address:Austin, United States
{{item.text_origin}}

