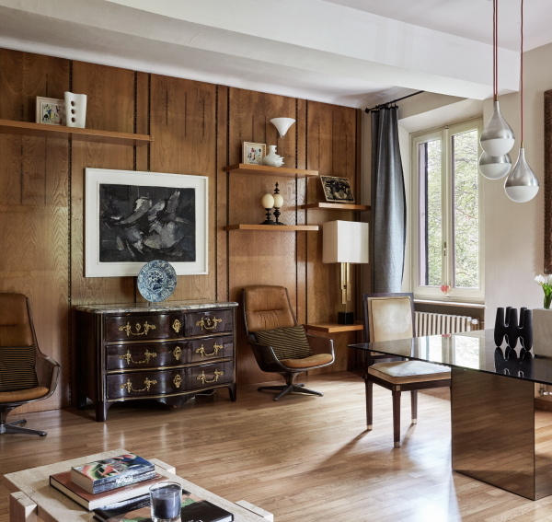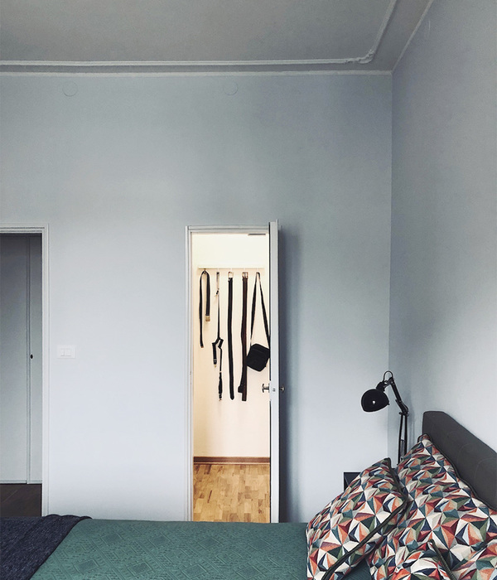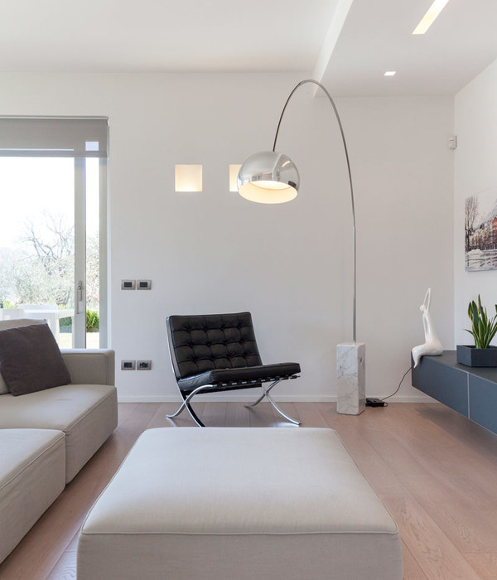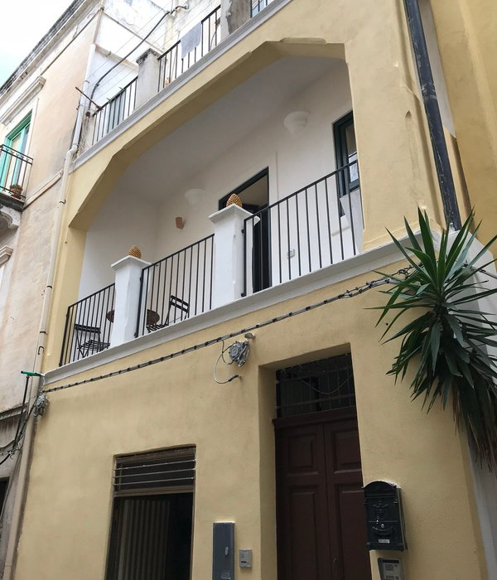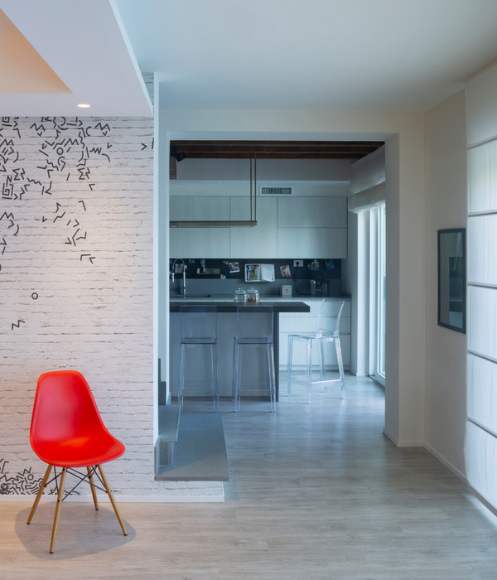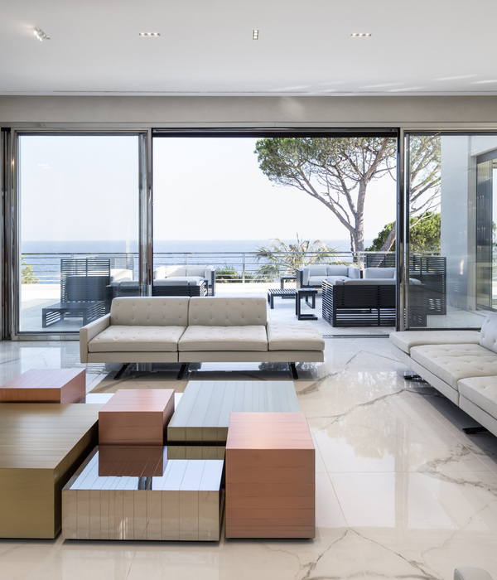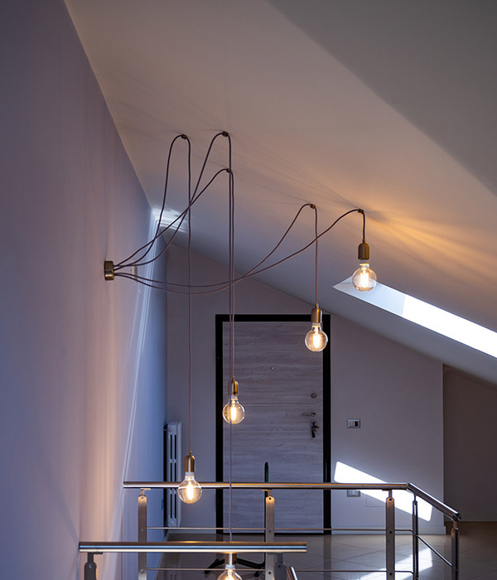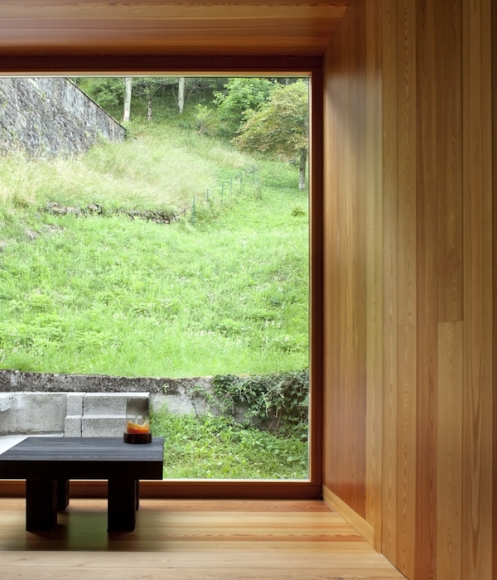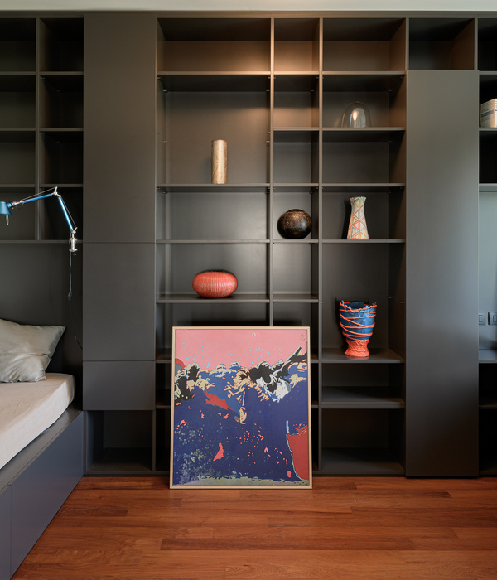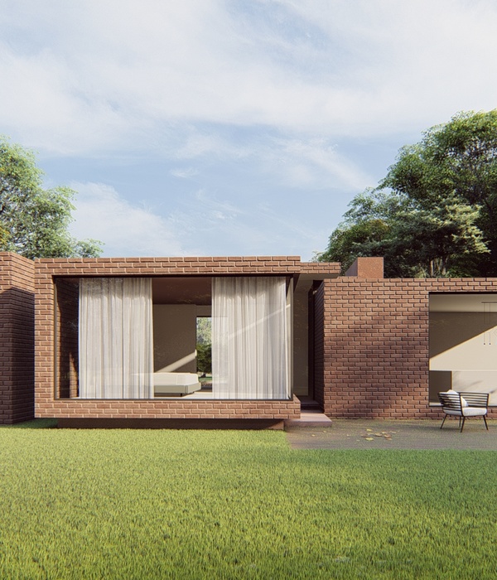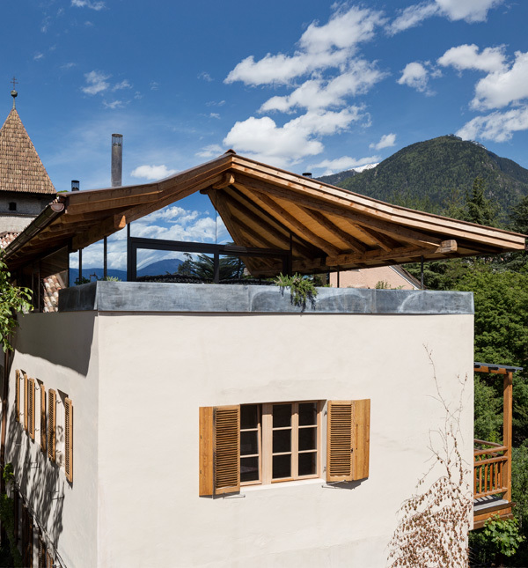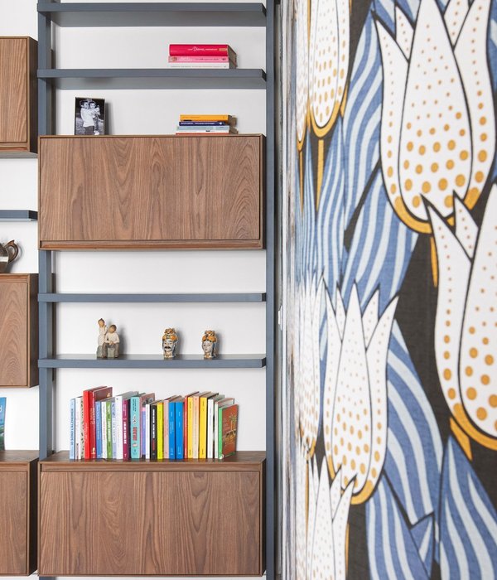gmp
击败
ksp
,矶崎新等其它对手,赢得常州市文化中心国际竞赛一等奖。该建筑总面积
36
万
5
千平米,大小是巴黎卢浮宫的五倍,里面有博物馆,艺术博物馆,科技博物馆,图书馆,文化中心等一系列城市配套服务设施。常州位于无锡和南京之间。建筑设计包纳了当地主要的水景观元素。整体体量由
6
个
45
高的挑高建筑组成,他们功能不同,但是形成统一视觉整体。在东西部都有市民广场,其间设置了美丽的水景。地下面积
25
万
6
千平米,包含地下停车场,众多的商业设施和文化设施。水系蜿蜒流过,沿岸空间为地下餐厅带来采光。
建筑的色彩和材料向传统取义:灰色的板岩,玻璃,以及与白色的室内对比形成鲜明的表面特征。该建筑在塑造城市新中心发挥巨大作用,反应常州从传统城市到现代城市的转型。建筑大屋顶下方的空间是常州市民的公共空间。
Prize awarded in competition Changzhou Culture Center, Changzhou, China
The architects von Gerkan, Marg and Partners (gmp) have been awarded first prize in the international competi- tion to build the Culture Center in the newly created Changzhou city center – competing against KSP – Jürgen Engel Architects, Arata Isozaki and other leading practices. With a total floor area of 365,000 square metres, the building in this city of three million, between Wuxi and Nanjing, is six times the size of the Louvre in Paris. The new building complex includes a number of museums such as an arts museum, a science and technology museum and a library, together with service facilities supporting the center for culture in the Xinbei district of the city.
The design reflects elements of Changzhou’s southern Chinese culture and the city’s prominent water features. The building modules – which cantilever bridge-like in a large arc – consist of six 45 metre-high pavilions which vary significantly inside with their different architectural functions, but form a visual whole from the outside. The space between the art gallery to the east and the science and technology museum to the west forms the public plaza in the center of Changzhou. With its water features and generous landscaping, it provides an inviting ambi- ance and serves as a meeting point in the district.
On the 256,000 square metre basement floor are an underground car park as well as numerous shop and retail areas which are lit by lightwells and which are directly connected with the cultural facilities.
A water course on the lower level running diagonally through the 100,000 square metre site links all the modules together and acts as a source of lighting for the restaurants in the basement.
With its material and colour, the façade picks up on the regional building tradition: staggered grey slate creates a solid external impression which is contrasted by the bright surfaces with white elements and transparent glass façades on the inside of the buildings.The Culture Center will play an important role in shaping the new city center and its development, and it reflects Changzhou’s tradition carried over into the modern metropolis. The large roof spreads across the six culture pavil- ions and is used to define the public space for Changzhou’s citizens.
Competition 2012 – 1st prize
Design Meinhard von Gerkan and Nikolaus Goetze with Magdalene Weiss
Chinese Partner Wei Wu
Competition Team Martin Friedrich, Sebastian Schmidt, Kong Bu Hong, Jiang Lan Lan, Yao Yao,
Zhang Zhen, Gao Shu San, Dominika Gnatowicz, Sa Xiaodong Structural Design schlaich
bergermann and partners Landscape Design WES & Partners
Client Changzhou Jinling Investment and Construction Co., Ltd
Gross Floor Area 365,000 m²
GFA Library 32,800 m²
GFA Art Gallery 20,600 m²
GFA Science and Technology Museum 18,300 m²
GFA Service Facilities 37,300 m²
GFA basement floors 256,000 m²
{{item.text_origin}}

