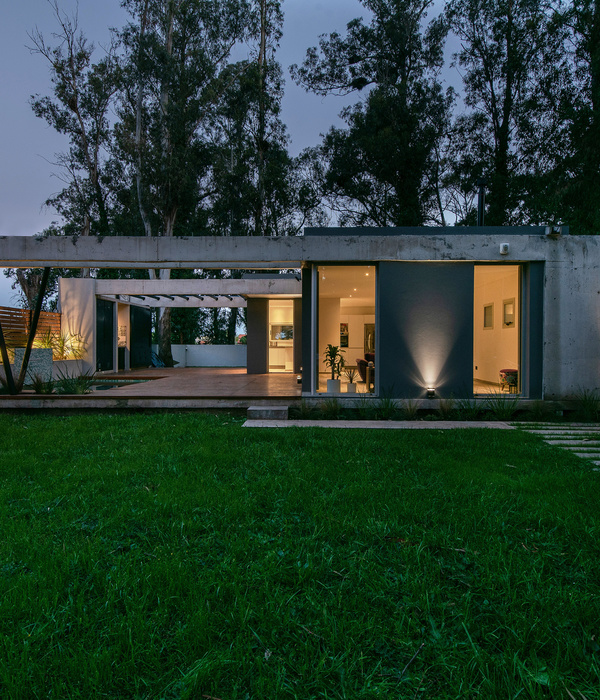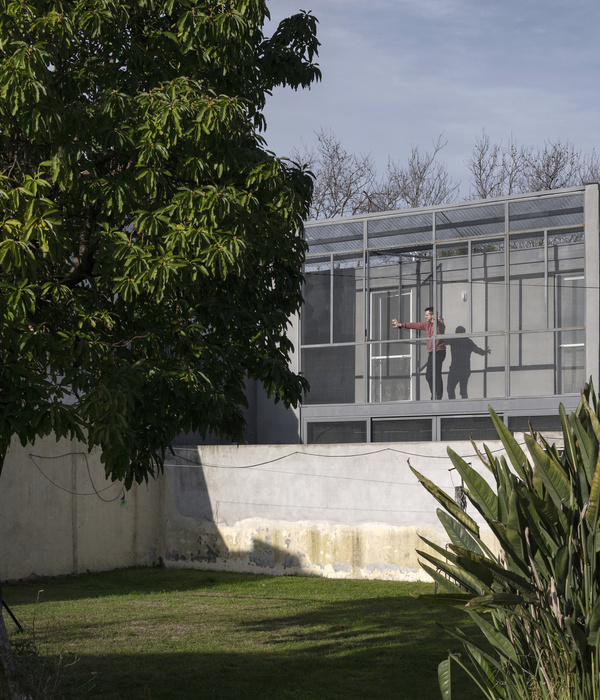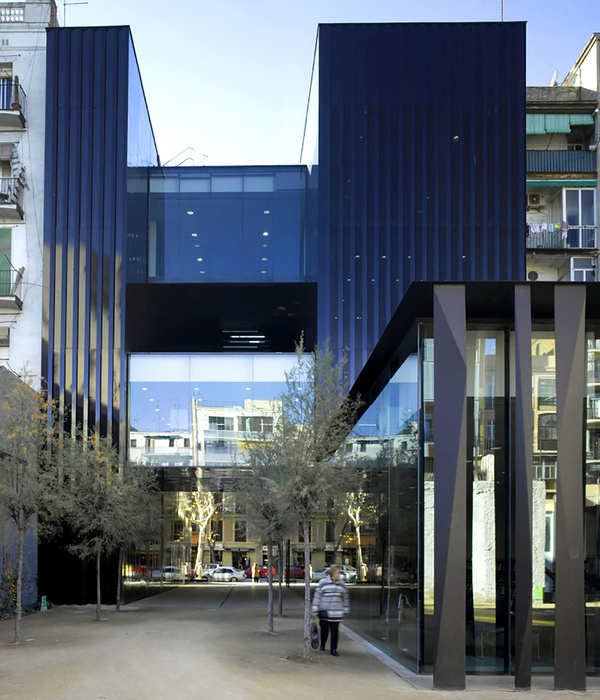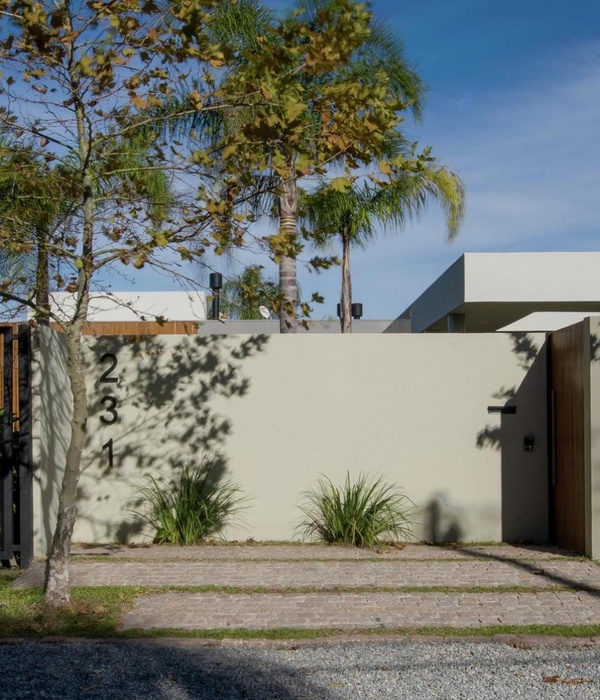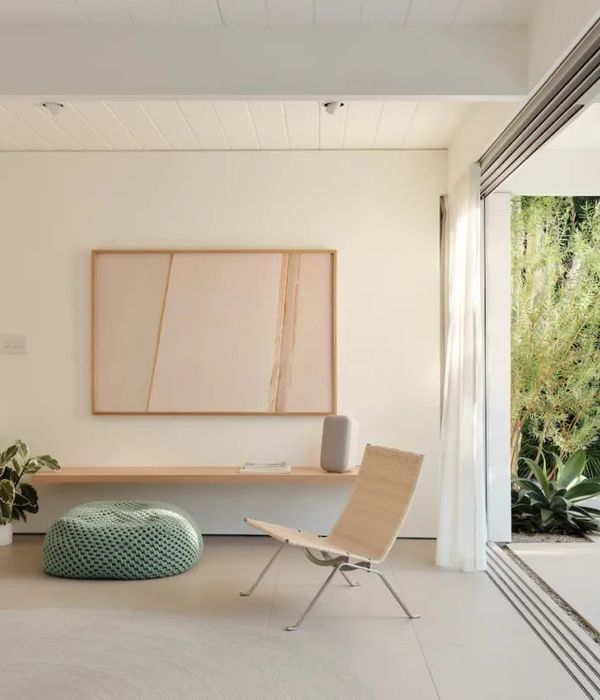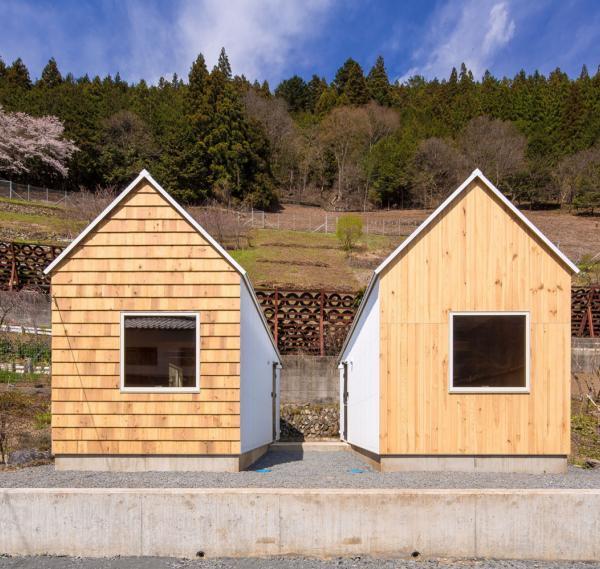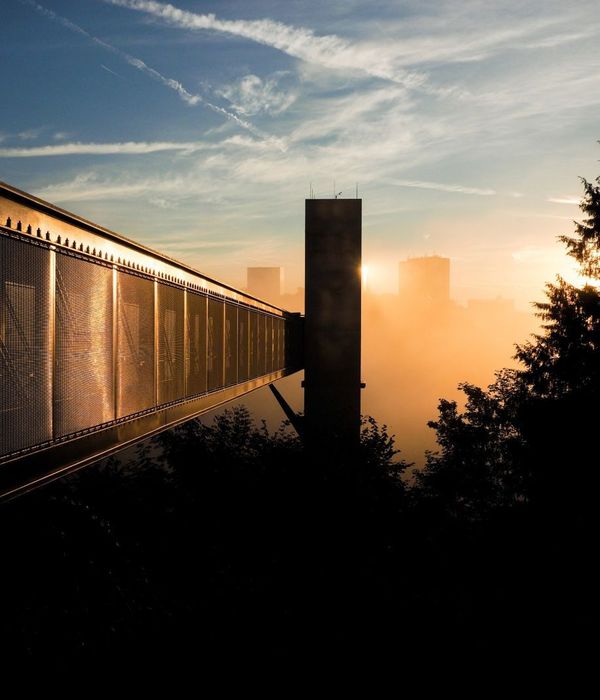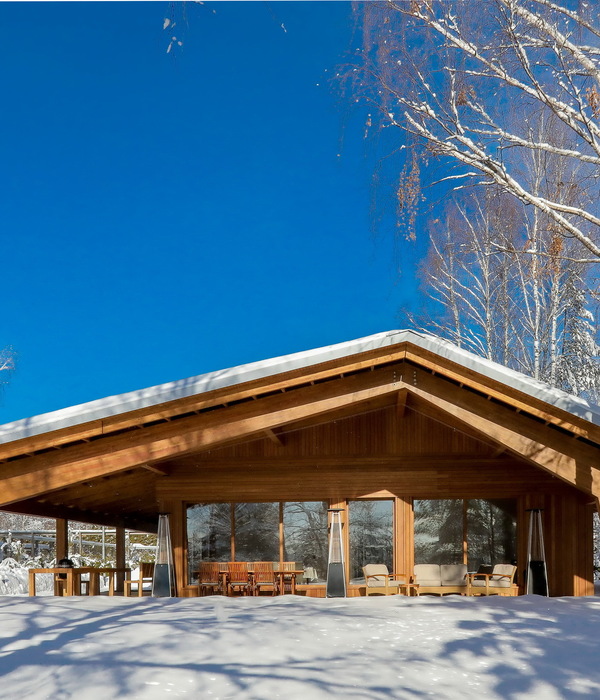cristiana vannini | arc studio progetta la trasformazione di un appartamento, per adattarlo allo stile di vita del nuovo proprietario. Un’operazione di “taglia e cuci” minuziosa, studiata nei dettagli, per restituire attraverso elementi leggeri, una casa dall’identità diversa. Il progetto tutela l’impegno dedicato ai lavori di ristrutturazione precedenti. Preserva le finiture di qualità esistenti e le valorizza, integrandole in un nuovo disegno per limitare gli interventi e mantenere il budget. La composizione ha degli obiettivi precisi. Senza abbattere un muro, il progetto mira ad ammorbidire l’impianto planimetrico, raffinare il rapporto tra gli ambienti, modificare le destinazioni d’uso, dissimulare gli elementi estranei e sfocare la demarcazione tra zona notte e living, già collocate in aree opposte della casa. Ampio spazio anche alla eccezionale collezione d’arte e di libri dei padroni di casa, insieme agli evocativi souvenir di viaggio. Adoperando boiseries su misura ed elementi di arredo architettonico, si ridisegnano i flussi ed i percorsi interni, si aprono nuove prospettive e si attribuisce altro significato ai setti esistenti, rivestiti e riproporzionati. La “pelle” della struttura diventa architettura stessa.
cristiana vannini | arc firm plans the renovation of an apartment, to adapt it to the lifestyle of the new owner. A meticulous project, studied in detail, works on light elements, to design a house with a different identity. The project preserves existing quality finishes and the composition has specific objectives: without breaking down a wall, the project aims to soften the floor system, refine the relationship between the rooms, modify the intended uses, conceal extraneous elements and blur the demarcation between the sleeping and living areas, located in opposite areas of the house. There is also ample space for the hosts' exceptional collection of art and books, along with evocative travel souvenirs. Using bespoke boiseries and architectural furnishing elements, the internal flows and paths are redesigned, new perspectives are opened and another meaning is given to the existing partitions. The "skin" of the structure becomes architecture itself.
{{item.text_origin}}




