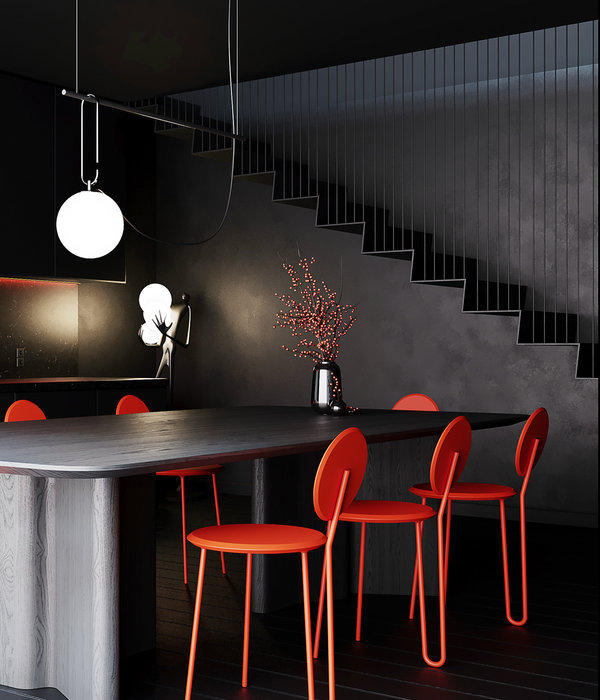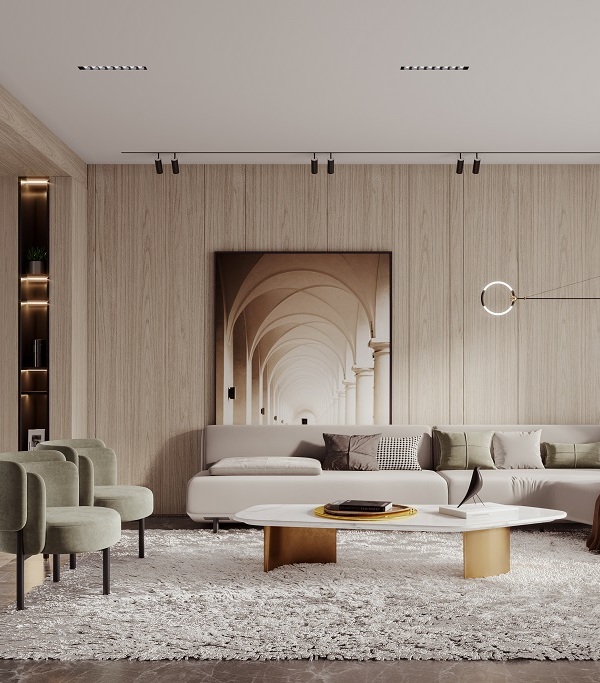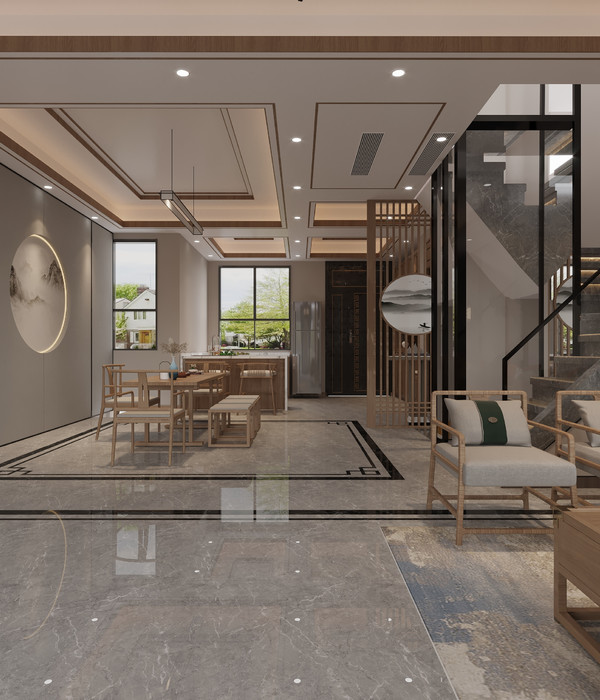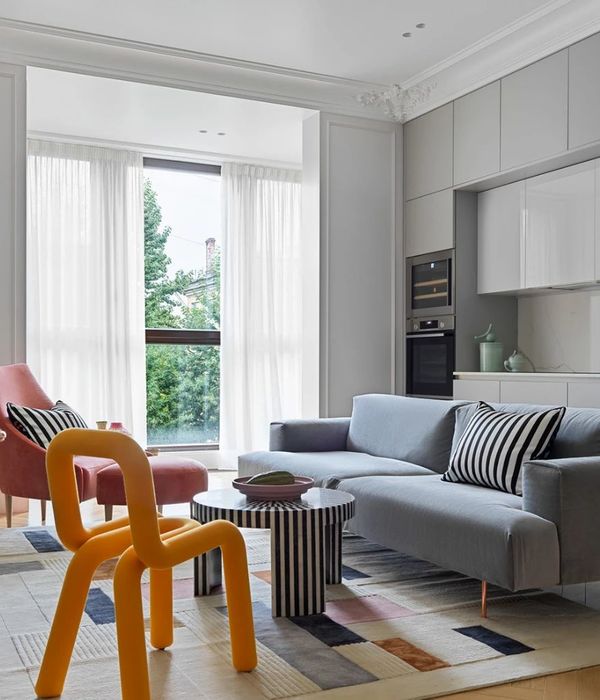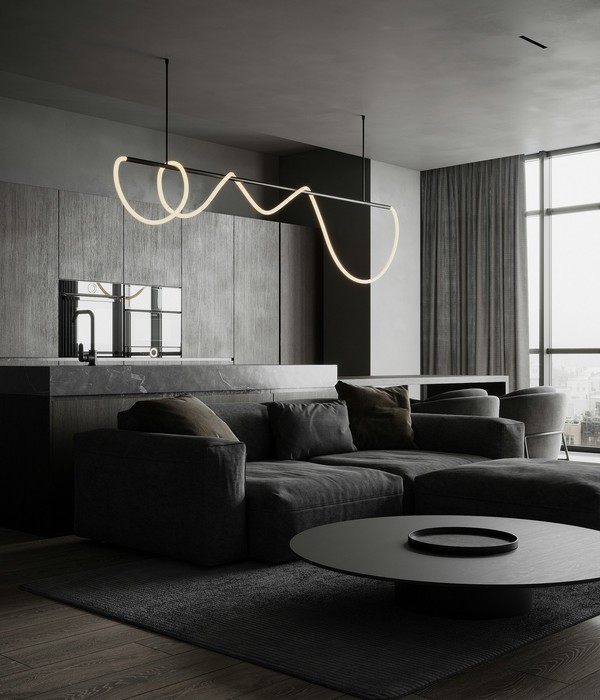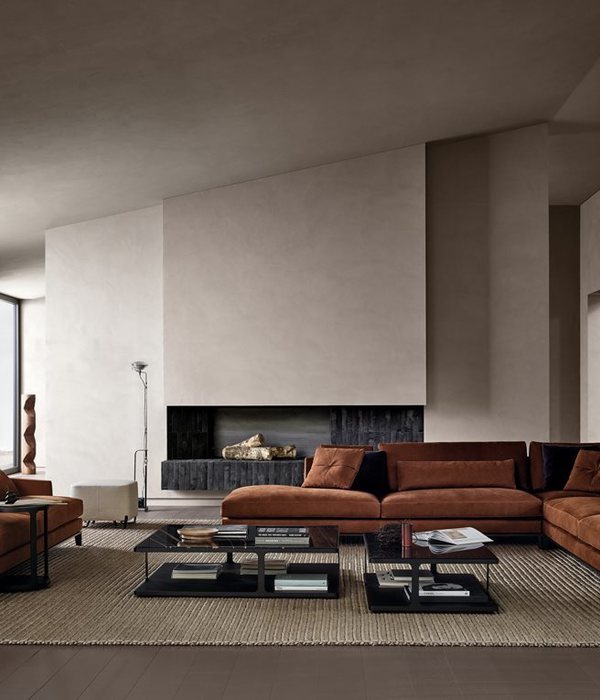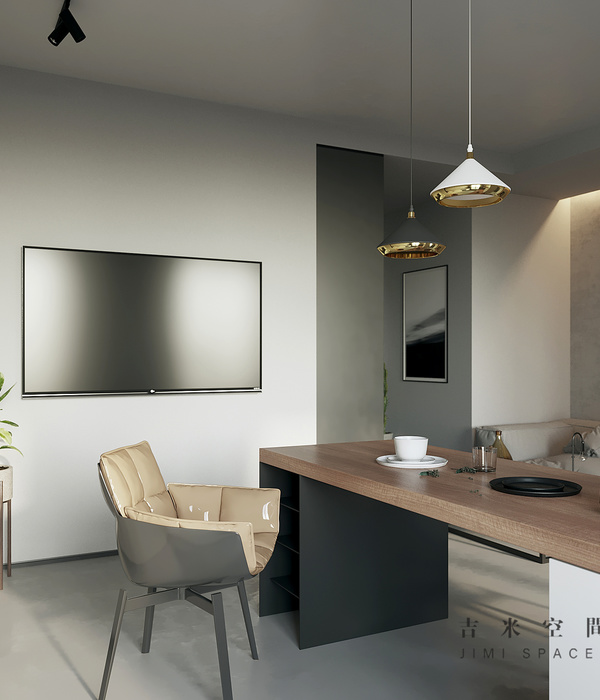This project responds to the need of a client who wanted to build his home in a piece of land on the wood of Peralta Ramos, in Mar del Plata. The house has a contemporary aesthetic. It was designed as a single element of concrete, which makes a contrast with the characteristics of its environment.
This unique volume is treated to create transition spaces to develop outdoor activities during the summer. These spaces become fundamental. For that reason, the treatment of the limit is crucial to achieving a fluid relation. The large windows offer open visuals, as the galleries create a soft limit.
A mixed construction system was chosen for this project. The ground floor was built mostly with concrete, in order to emphasize its basing characteristic. The first floor was materialized with the steel-framing system fully covered in black steel sheet. The floor-to-ceiling windows create light-filled spaces that make a contrast with the dark colors from the material chosen: concrete, wood and black metal.
{{item.text_origin}}


