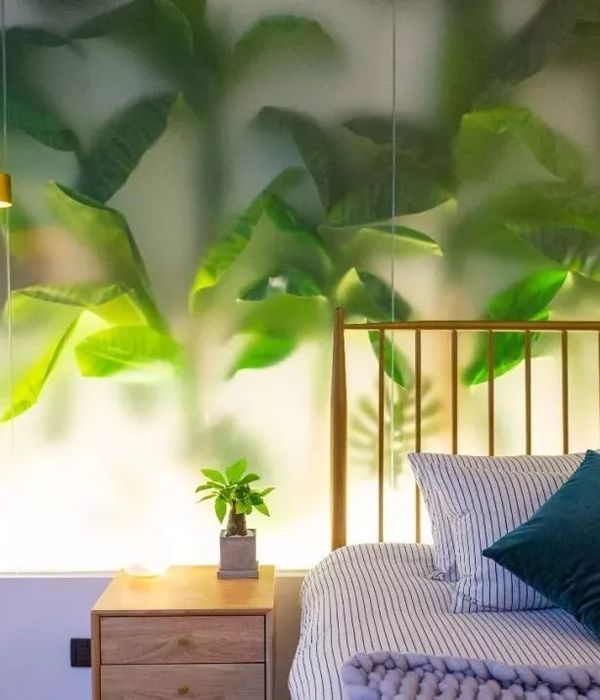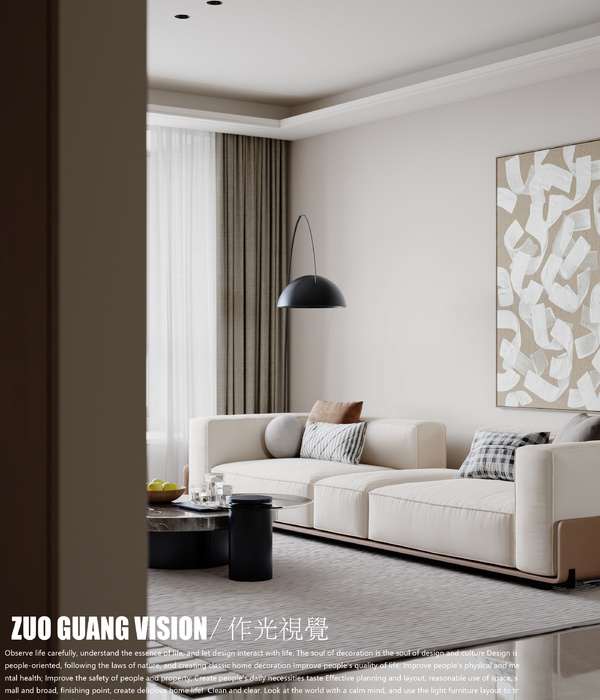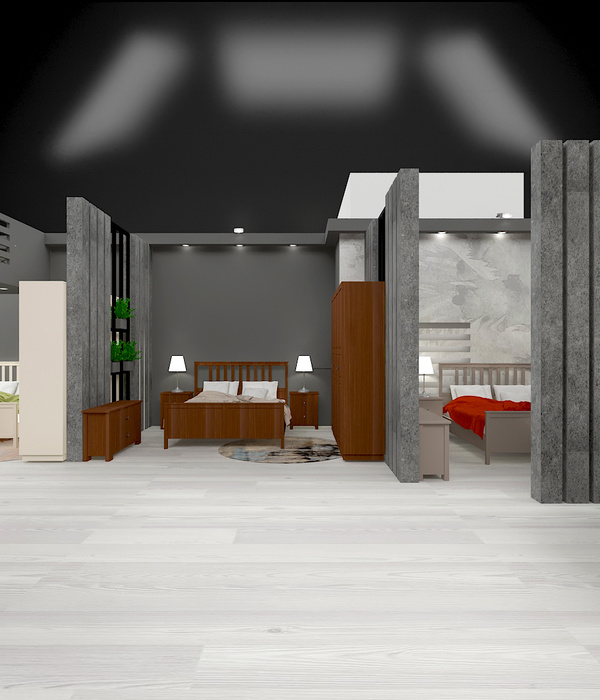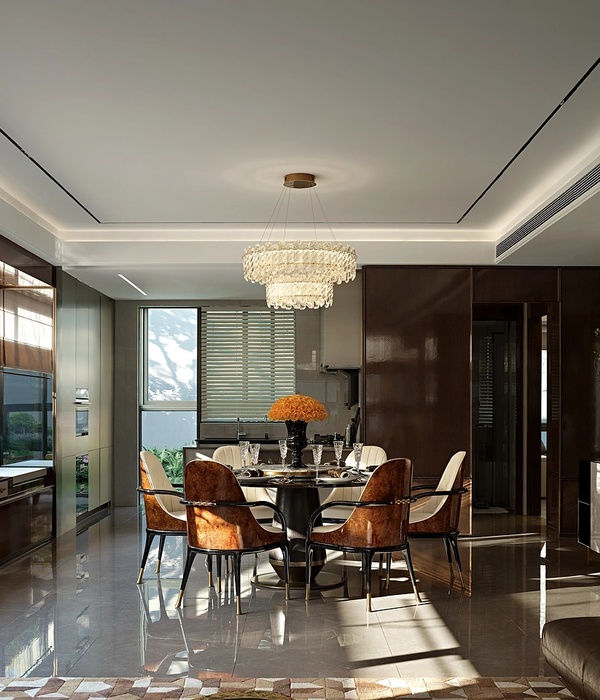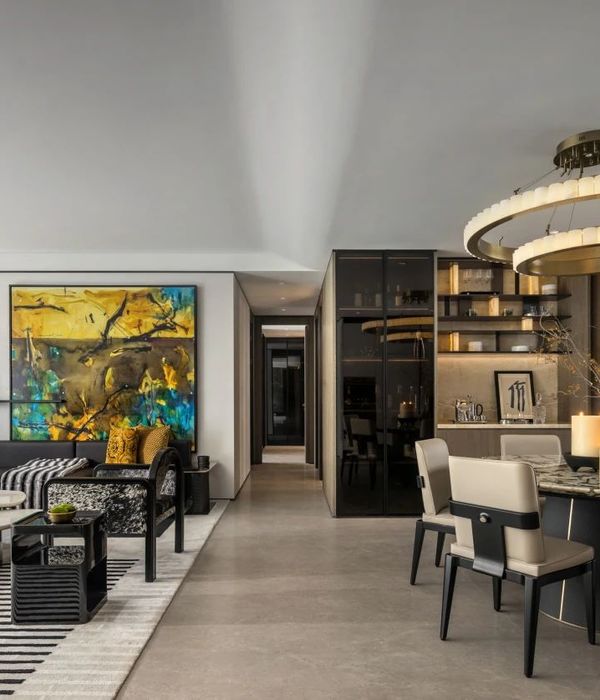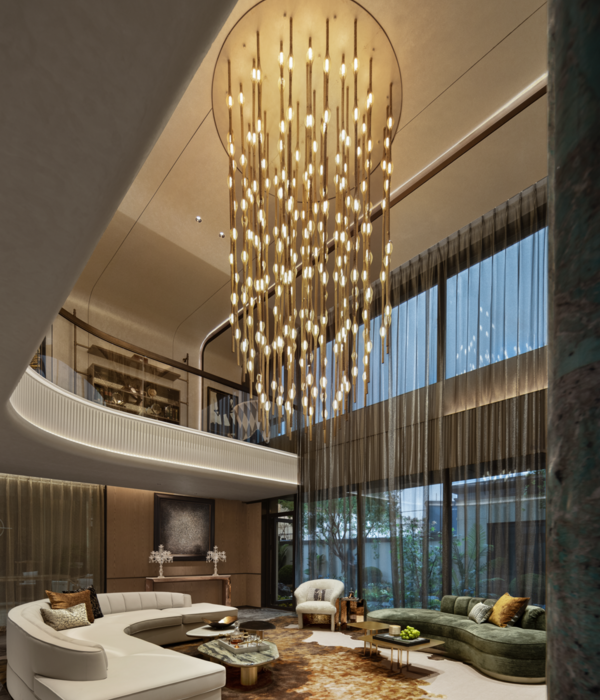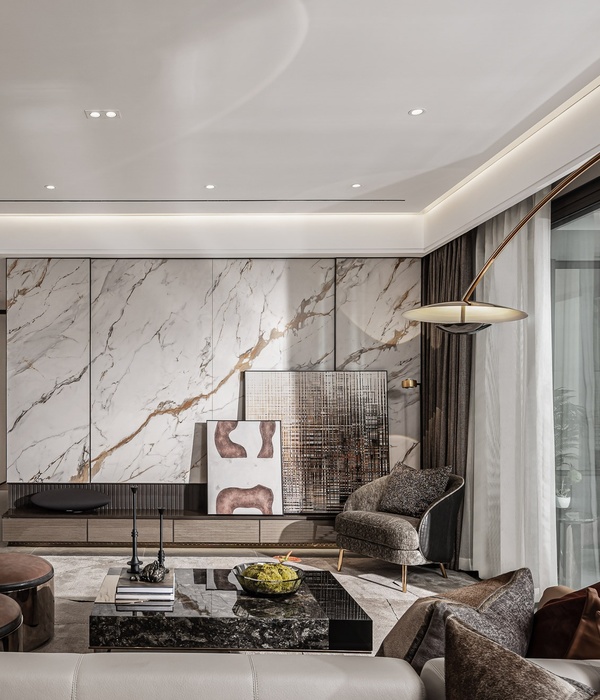Architects:Nguyen Thanh Trung Architects
Area :290 m²
Year :2020
Photographs :Trieu Chien
Manufacturers : AutoDesk, An Cuong, Hoa PhatAutoDesk
Architect In Charge : Nguyen Thanh Trung
Design Team : Doan Thi Thu Trang, Nguyen Thanh Trung
Client : Nguyen Van Hai
Engineering : Doan Thi Thu Trang
Landscape : Doan Thi Thu Trang
City : Duyên Hà
Country : Vietnam
The project is a three-storey house for a family with five members built in Thanh Tri, Hanoi. Located in the north of Vietnam is a place with a tropical monsoon climate. Therefore, we identify the factors of natural ventilation and ventilation, sun shading as the most important. The solution we give is to arrange, a large skylight helps to naturally ventilate the house, wind through the large skylight to help air circulate easily through living spaces.
To have a view throughout the living room, dining room to the courtyard and backyard, we have used a large plate of glass to erase the inner and outer boundaries. The front of the west house has no windows, the doors to receive wind and light are arranged to the East, Southeast and South to catch cool breezes and to minimize direct sunlight on the heated glass pieces. house in summer.
To cool the house in the summer, the roof has been designed with a layer of insulation material. It is a layer of mesh and rock that is spread over it, creating a void with the concrete ceiling, allowing heat to be released quickly in the afternoon. In terms of shaping, we use simple shapes, with as few colors as possible, with the desire to bring a feeling of the most natural and relaxed for people in it.
In the courtyard, we plant a sesame bud, it will give shade to the living room and stairs on hot days. Two wall plaques run along the green area covered with climbing snails, both cooling the courtyard and bringing relaxation to the interior spaces.
▼项目更多图片
{{item.text_origin}}



