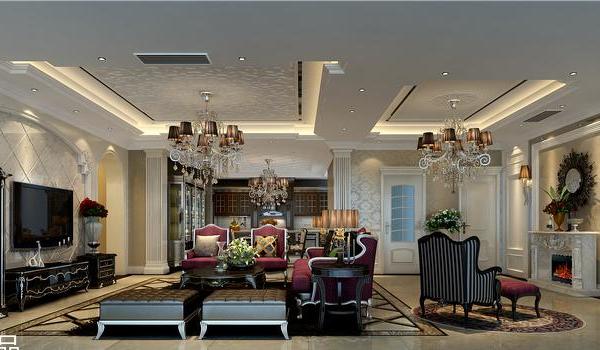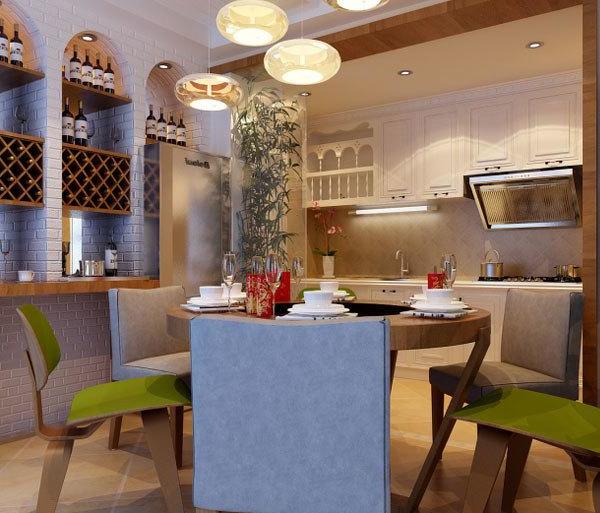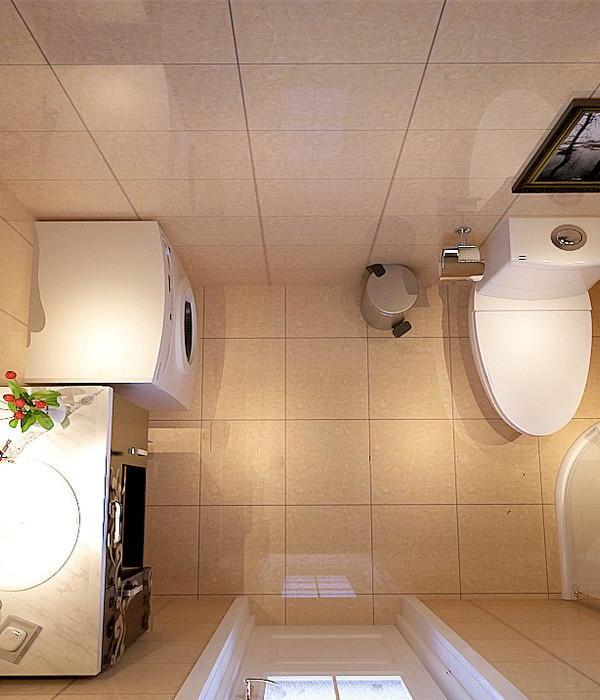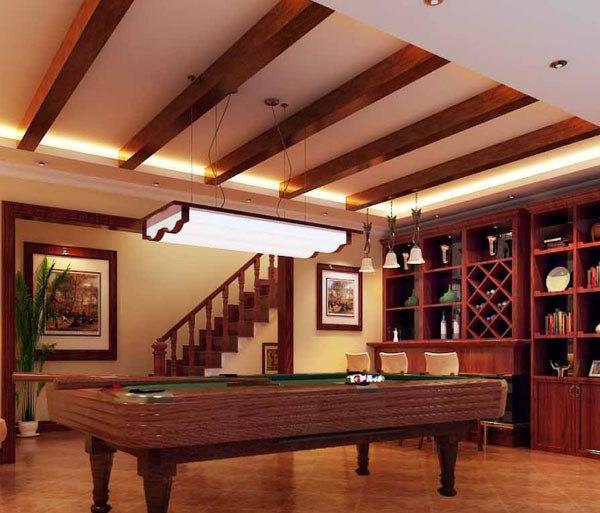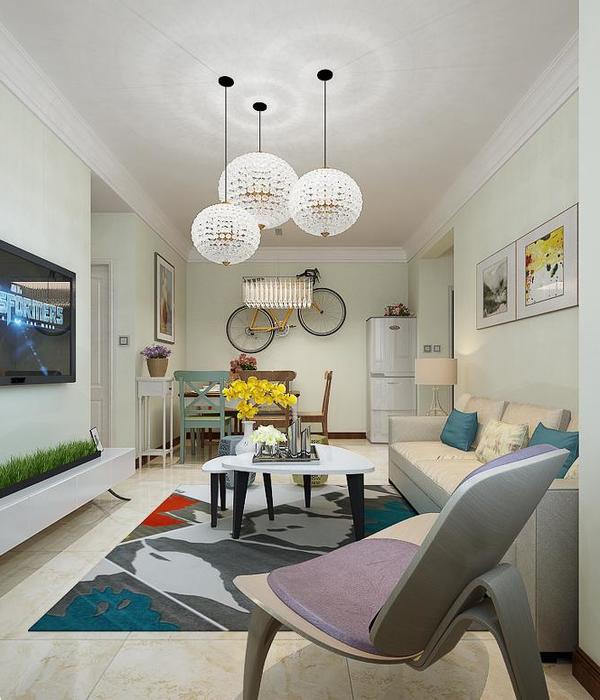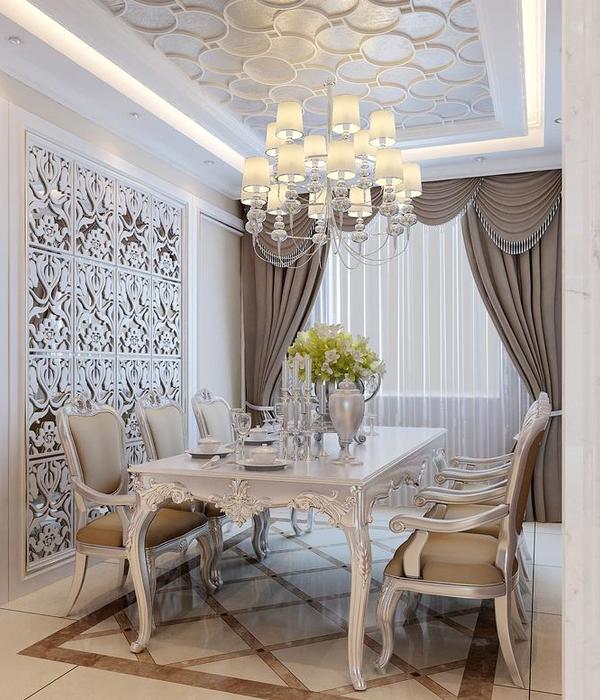Architect:Meeta Jain Architects
Location:Mavalli, Bangalore, Karnataka, India; | ;
Category:Private Houses
*
A family living in a characteristic “dense fabric pocket” of one of the oldest parts of Bangalore, wanted to build-afresh bringing down their existing ancestral house, which as a plot acquired a peculiar “z”- shape, over the years of piecemeal land divisions and acquisitions.
So The ‘NEW HOUSE’ to be built in such a tight neighborhood, had to be a place where one could get a ‘complete sense of repose and release’. This became the central guiding principle. The context to be worked on was a emptied out 2-storey void (shaped- z), with neighboring walls edging the boundaries all along, leaving “sky as the only reference”
The central Family space, is “as an outdoor within the indoor”- an internal court. This is a double-height space, into which all spaces overlook, is punctuated by a movement bridge and is infused with natural light entering the space through the skylights.
▼项目更多图片
{{item.text_origin}}





