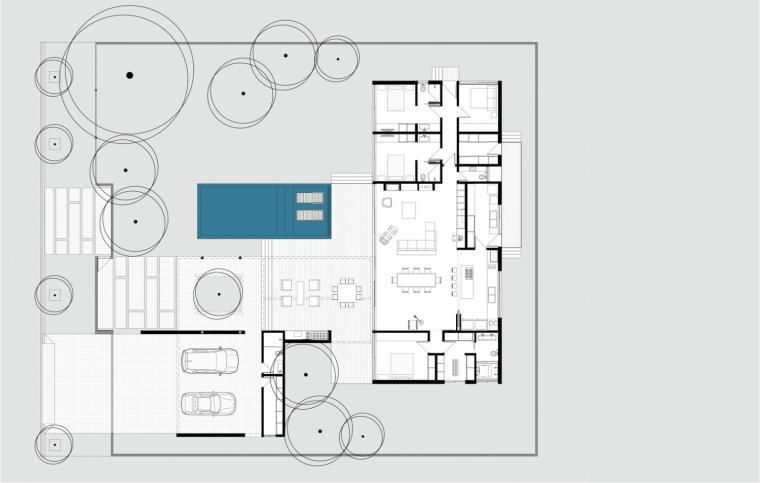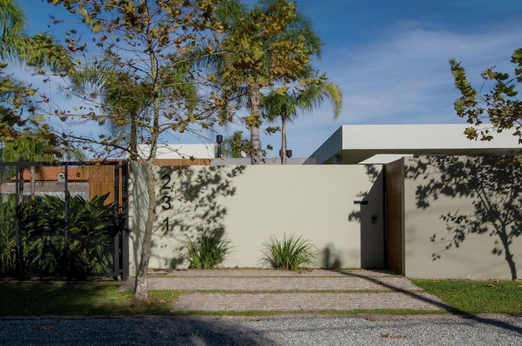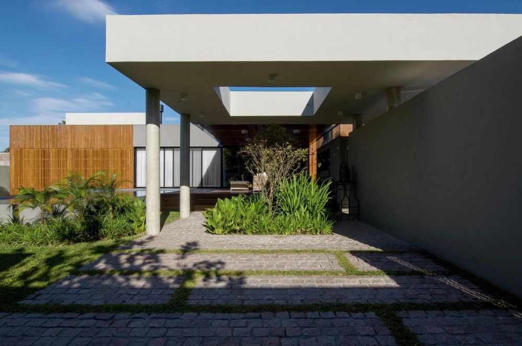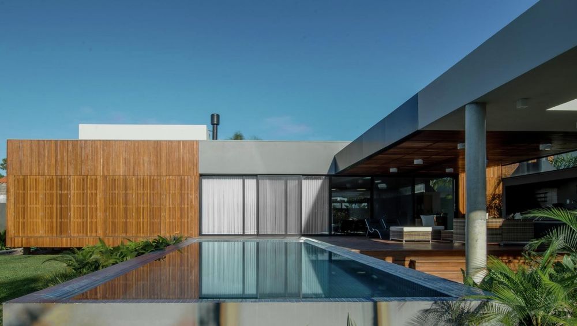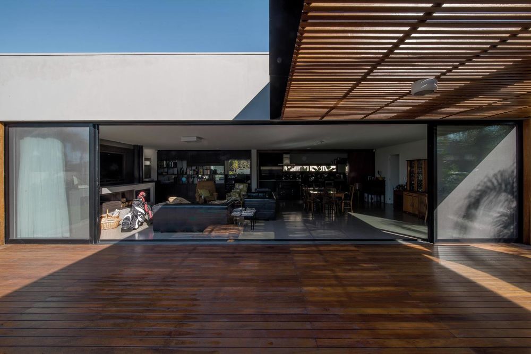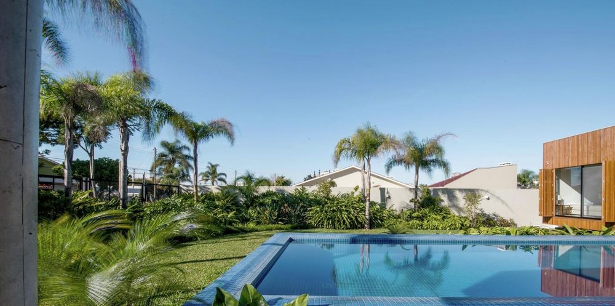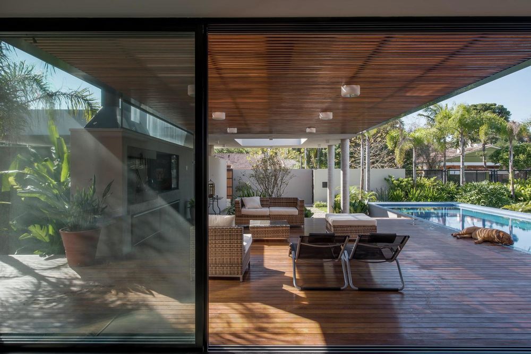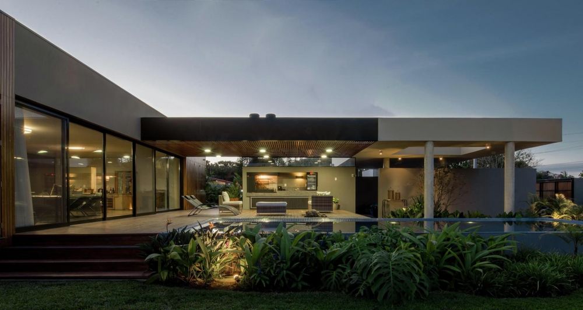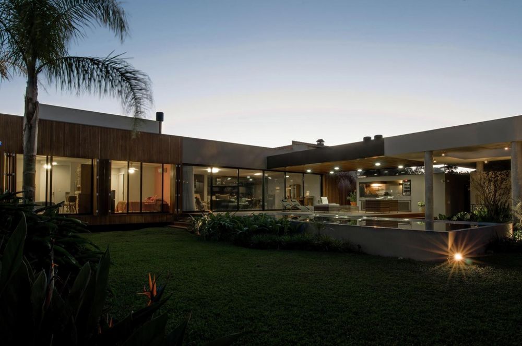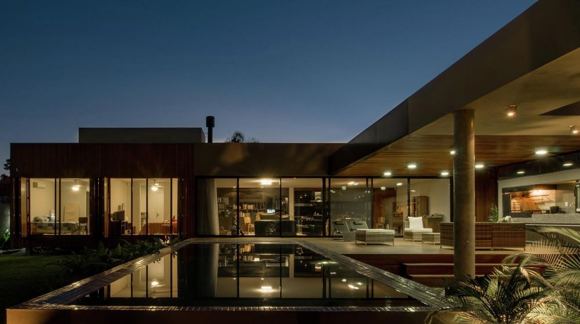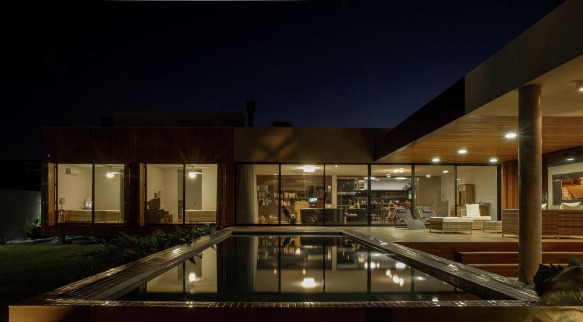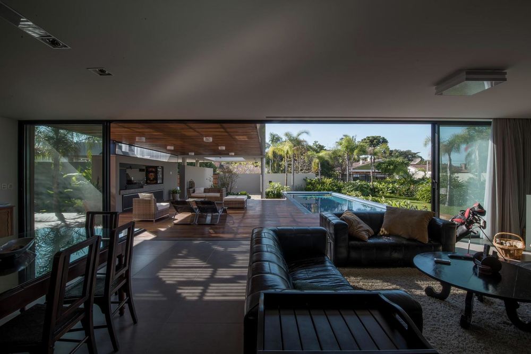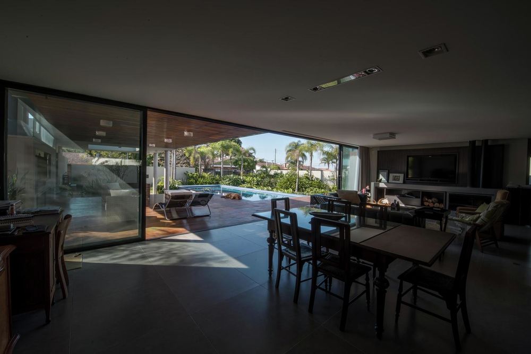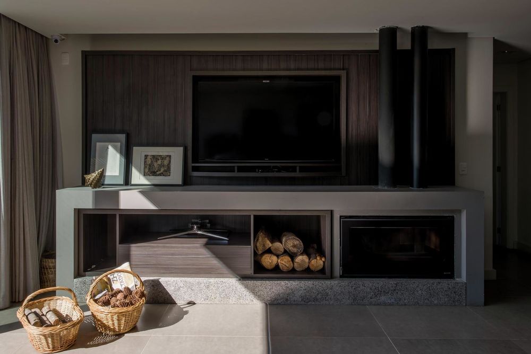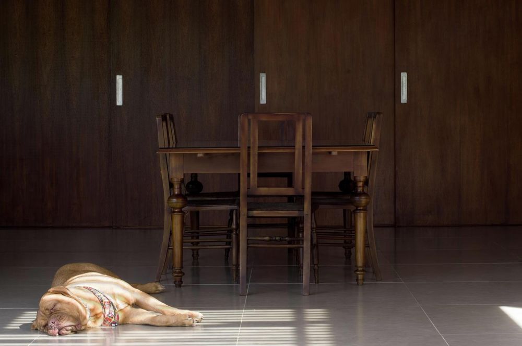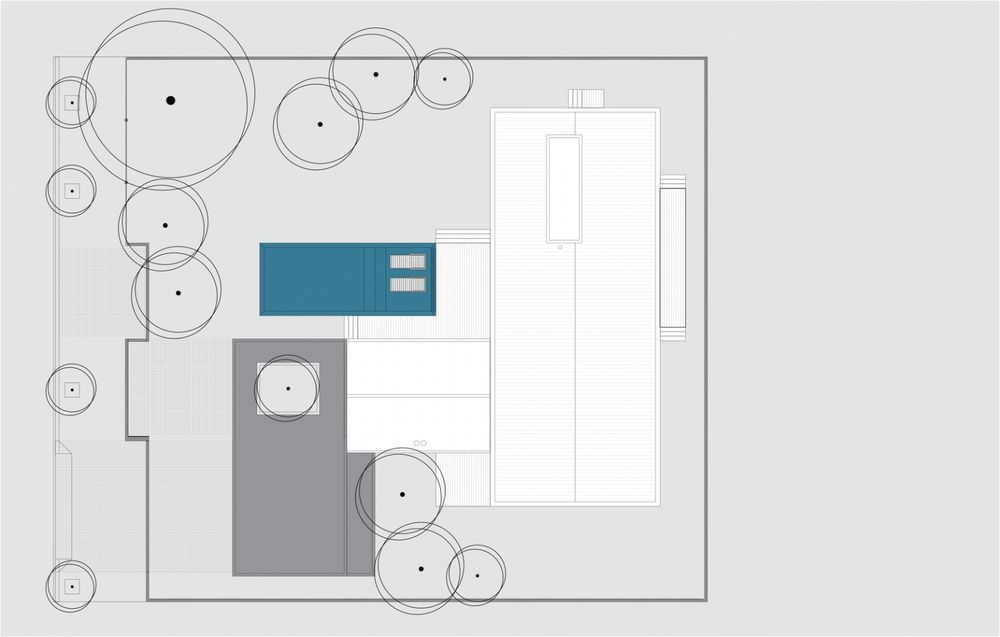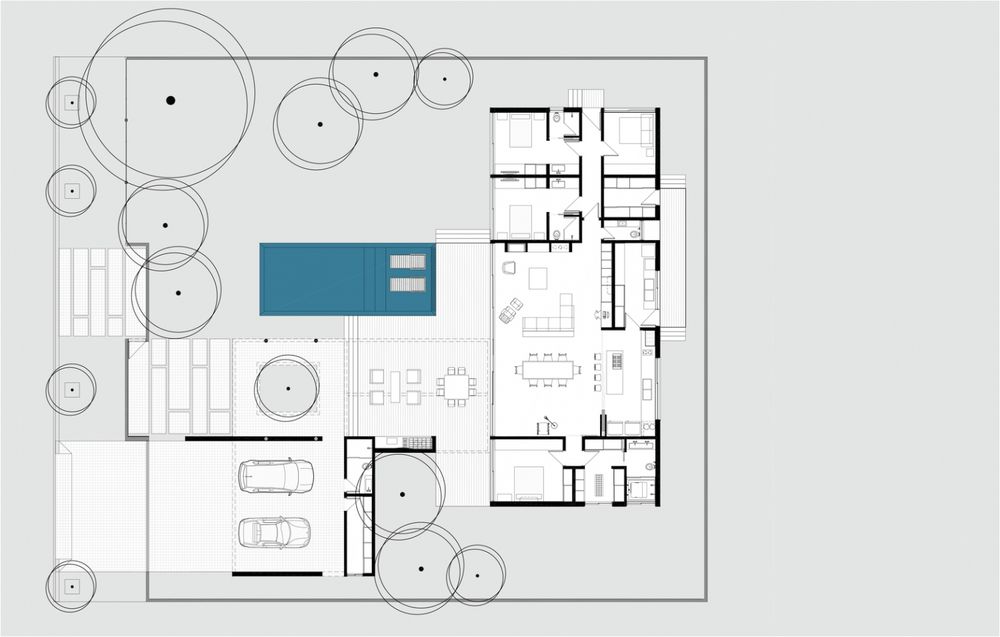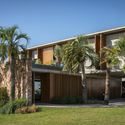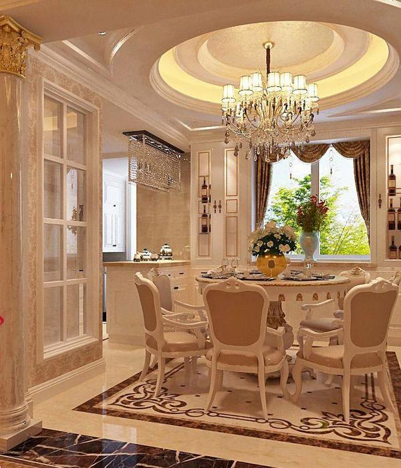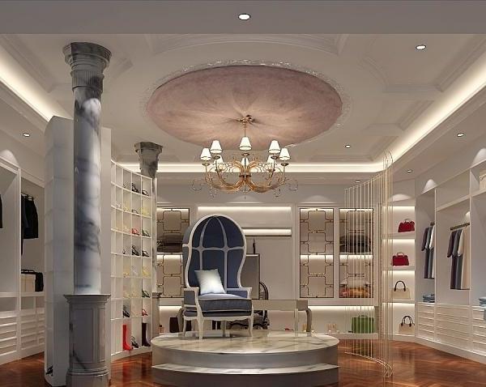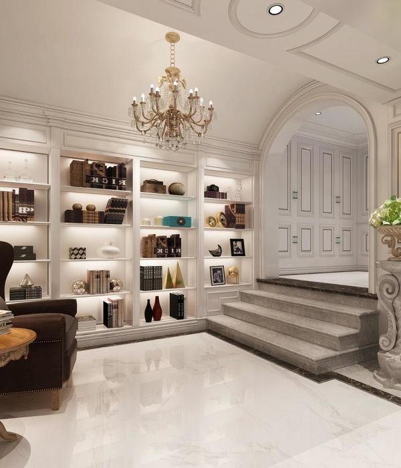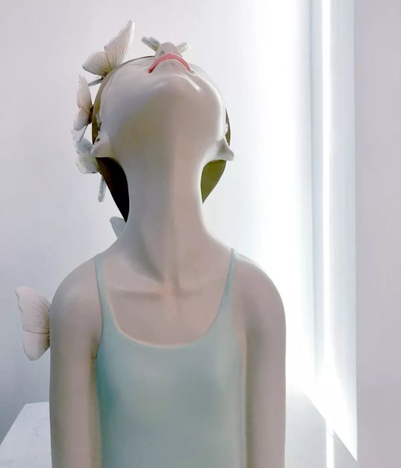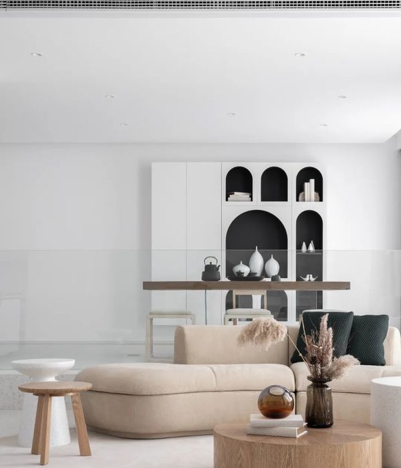巴西 Casa do Laranjal 别墅——室内外一体化设计
- 项目名称:Casa do Laranjal别墅
- 设计方:Rmk! Arquitetura
- 分类:别墅建筑
- 用地面积:900平方米
- 合作方:Pedro Borges Osório,Bernardo Medeiros,Isabella Pereira Garcia
- 摄影师:Matheus Costa
Brazil Casa do Laranjal villa
设计方:Rmk! Arquitetura
位置:巴西
分类:别墅建筑
内容:实景照片
合作方:Pedro Borges Osório, Bernardo Medeiros, Isabella Pereira Garcia
图片:17张
摄影师:Matheus Costa
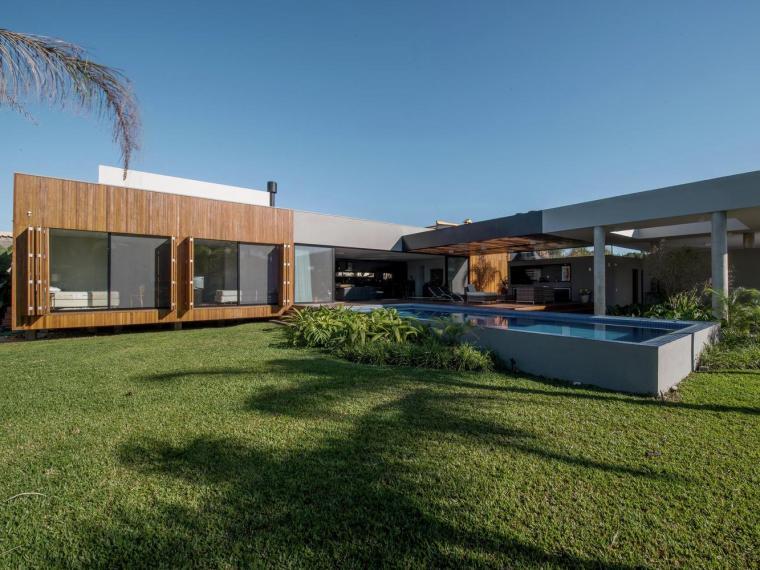
这是由Rmk! Arquitetura设计的Casa do Laranjal别墅。该项目位于Laranjal海滩,距佩洛塔斯市有15公里远,建筑共一层,用地面积为900平方米。建筑主体针对太阳走向,建筑在场地后方展开,面向花园。棱柱形的建筑体块由混凝柱支撑,高架于花园之上。起居室设置了大型玻璃区域,与卧室区域的木板围合形成对比,提供了通风和遮挡。该项目的重点是延伸起居室户外空间。在主体块同高度的地方加入阳台,使得室内外空间的连续性得以实现,增加了起居室与户外的联系。一个由钢、玻璃和木组成的结构在夏季提供了庇护和遮阳。木质平台创建了起居室和水池之间的联系。通往住宅的纵轴通道点缀了多层砌体墙,同样有助为用地前方的服务区域和停车库提供遮阳。
译者:筑龙网艾比
From the architect. Located on Laranjal beach, on the banks of the Lagoa dos Patos, 15 km from the city of Pelotas, Rio Grande do Sul, the residence is implanted on a single floor in a 900 m2 lot.In response to solar orientation, the main body of the building unfolds on the back of the lot, towards the garden. The prismatic volume is supported on concrete columns -elevated in relation to the garden level, it consists of a large glass area in its living room, in contrast to the bedroom areas that can be obscured by wooden panels that provide ventilation and opacity.
The focus of the project is to expand the living area outdoors. Implanted at the same level as the main volume, the balcony proposes an idea of indoor-outdoor continuity, increasing the connection of the living areas with the exterior. A steel, glass and wood structure provides shelter and shade during the summer. A wooden deck creates the connection between the living areas and the pool.The longitudinal axis of access to the residence is marked by layers of masonry which also shelter the service areas and garages at the front of the plot.
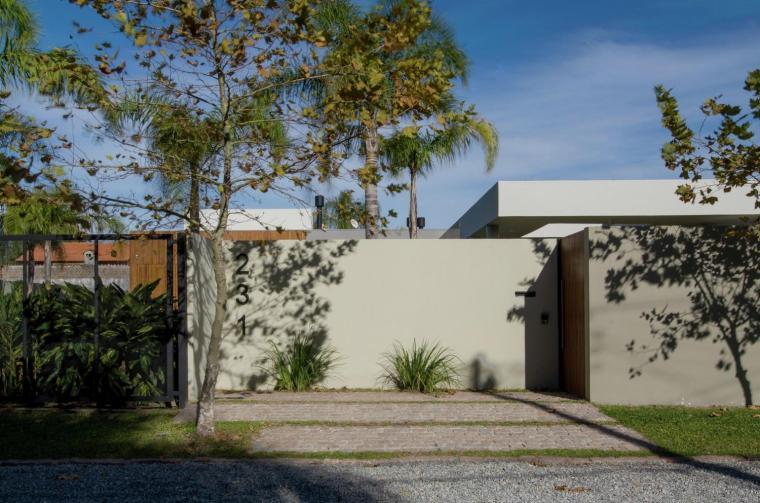
巴西Casa do Laranjal别墅外部实景图
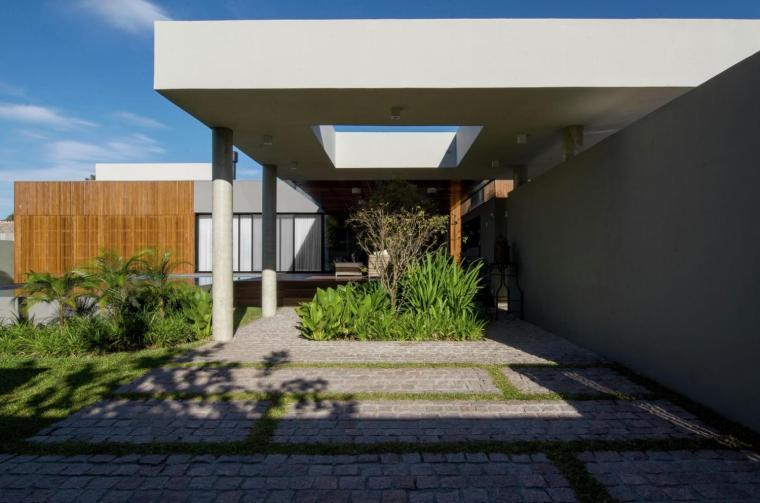
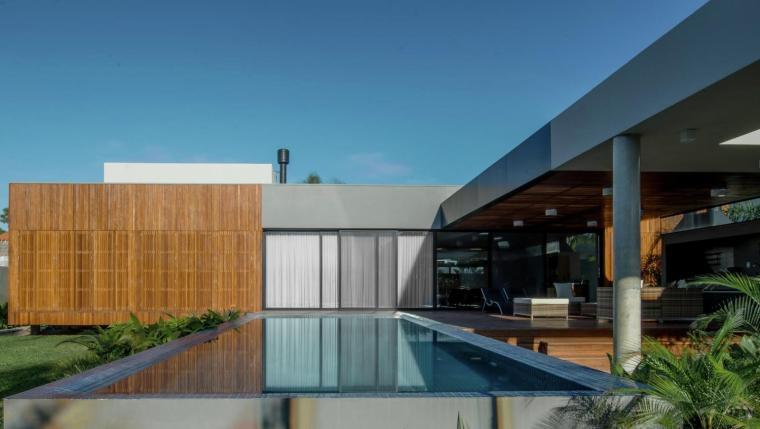
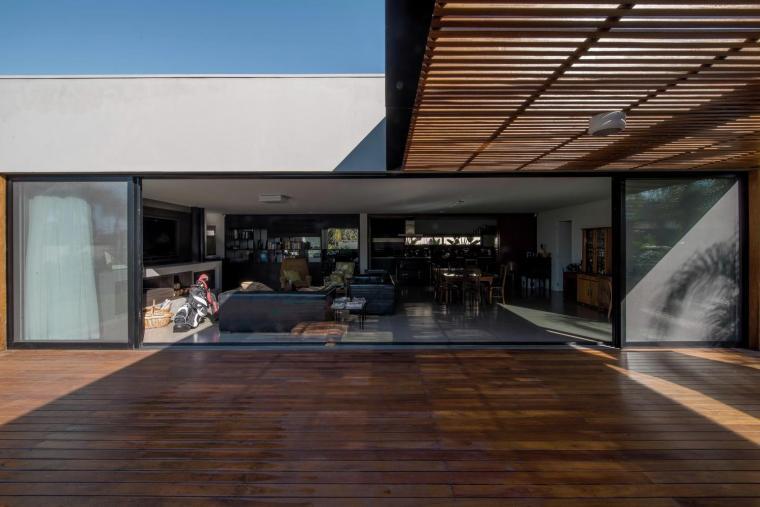
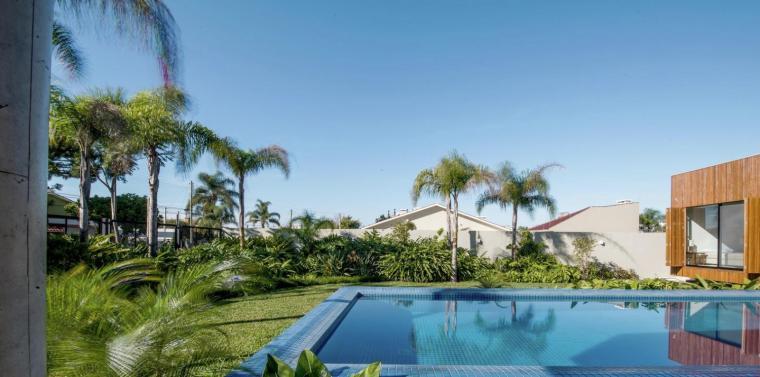
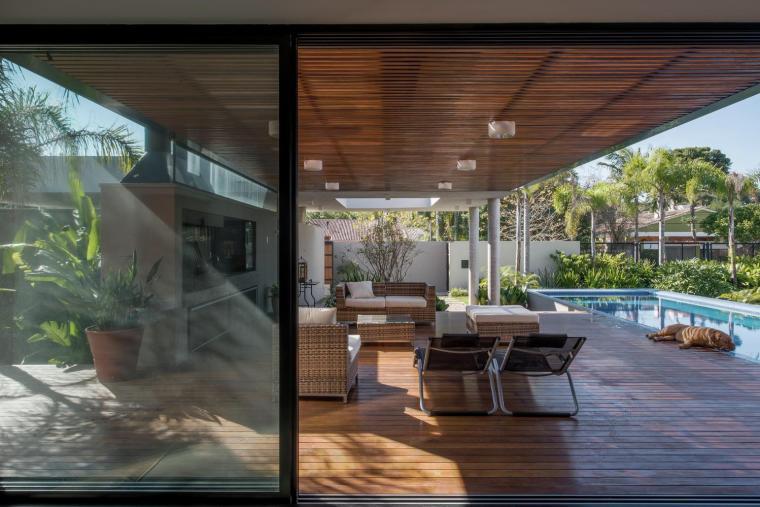
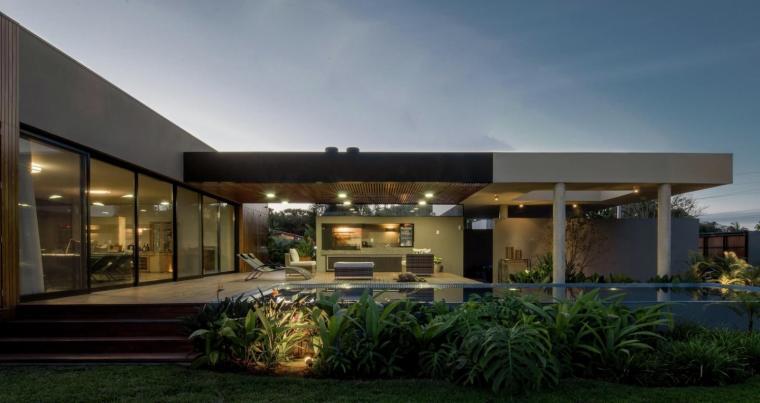
巴西Casa do Laranjal别墅外部夜景实景图
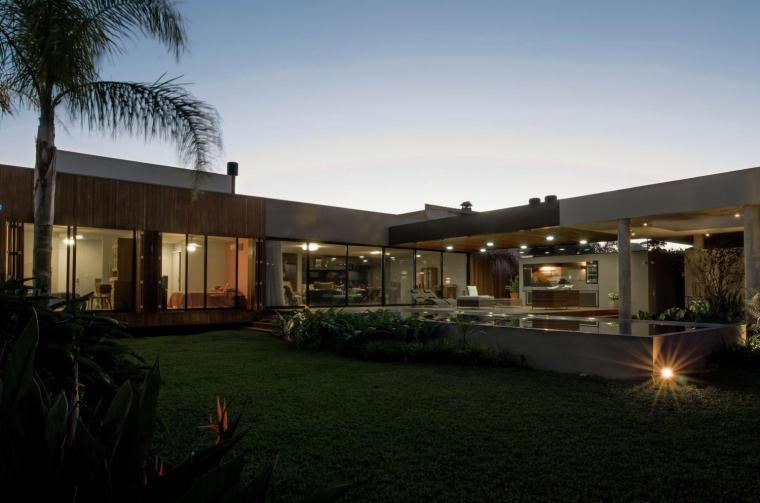
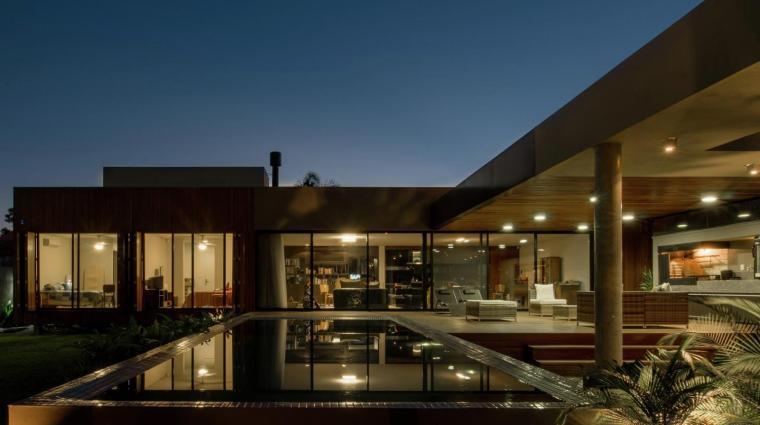
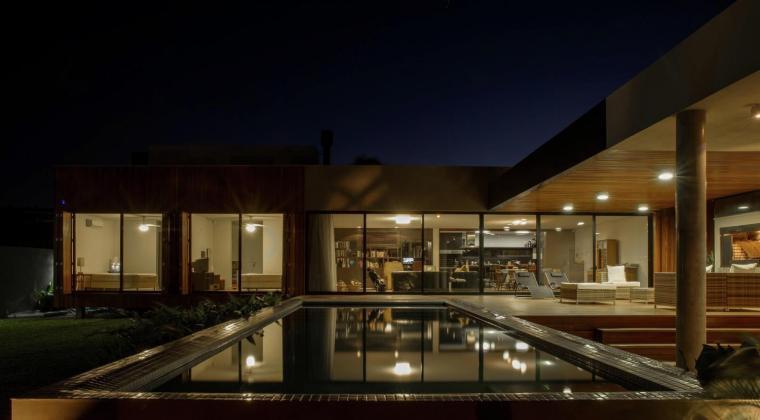
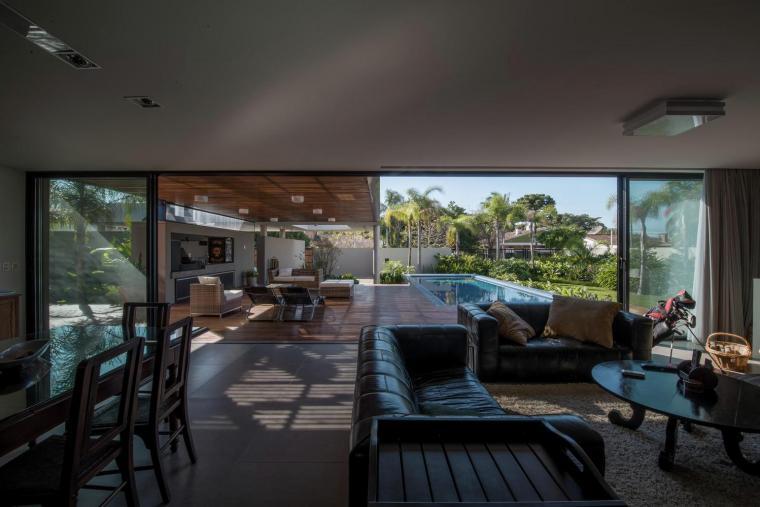
巴西Casa do Laranjal别墅内部实景图
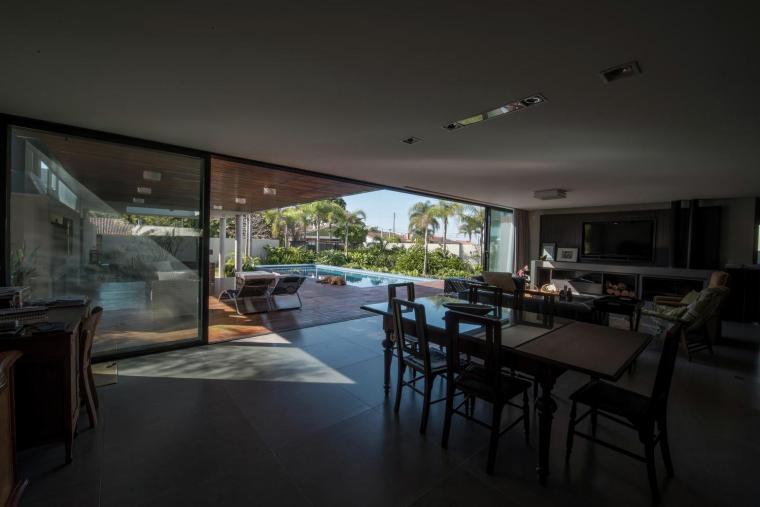
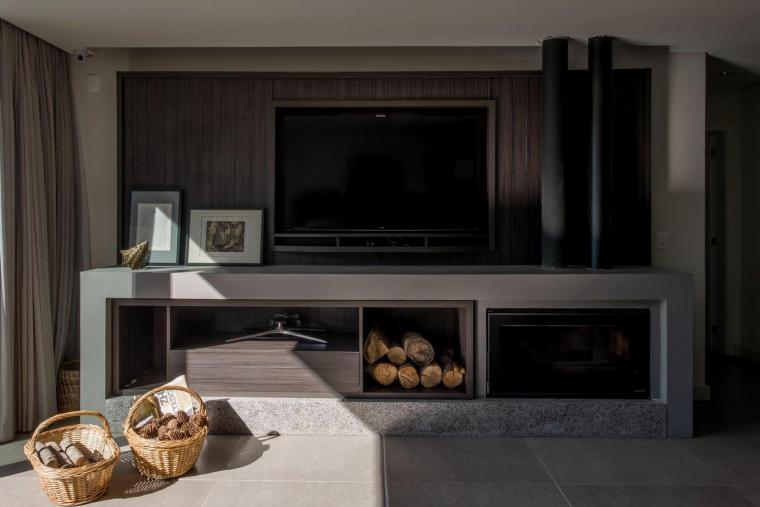
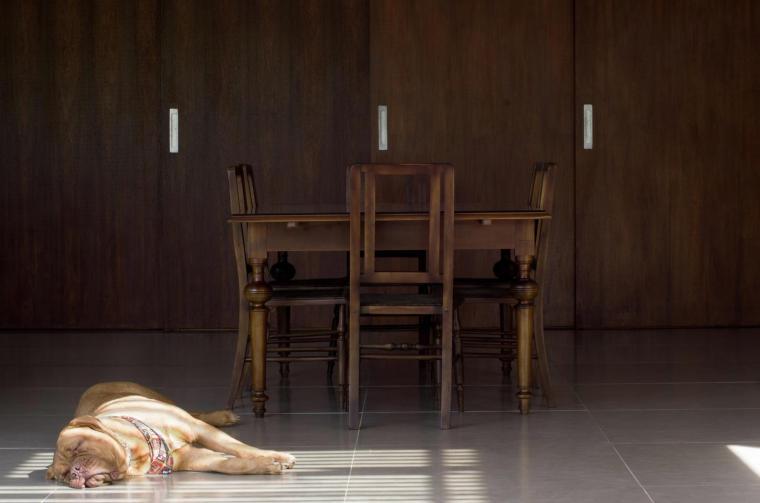

巴西Casa do Laranjal别墅平面图
