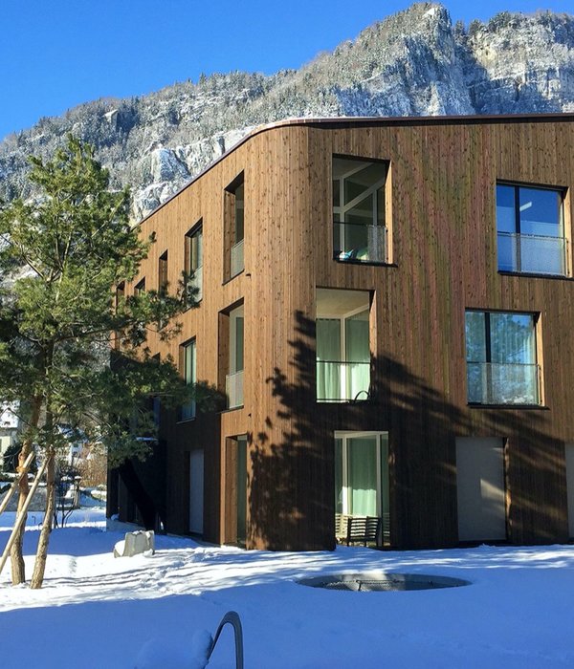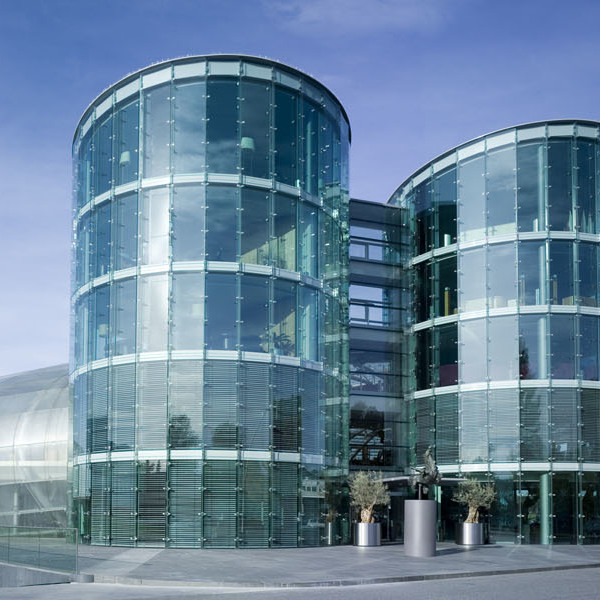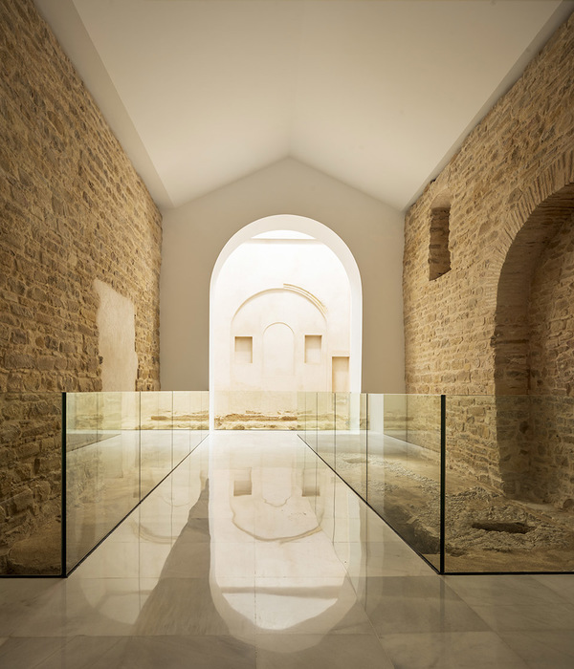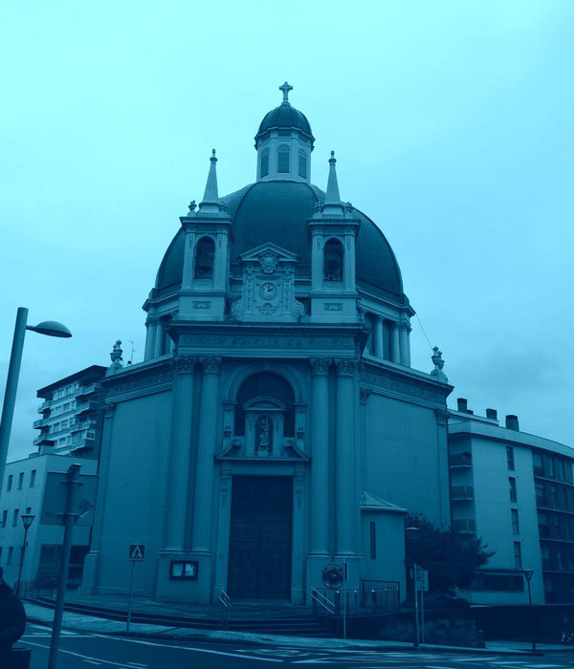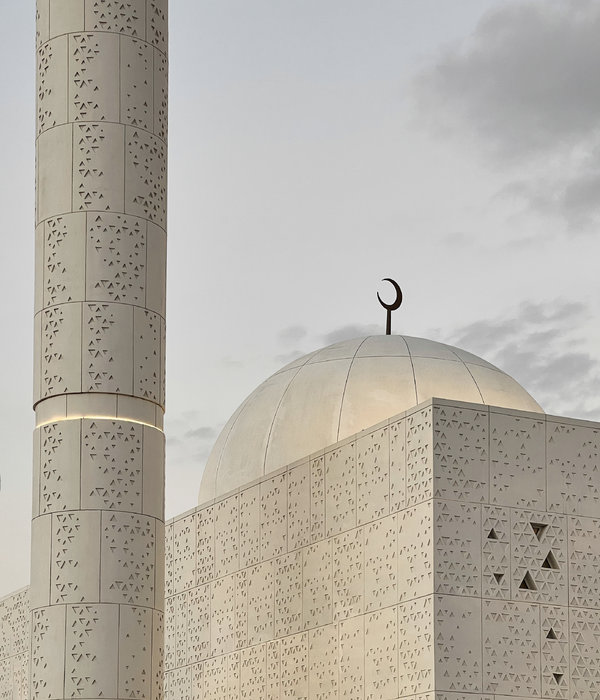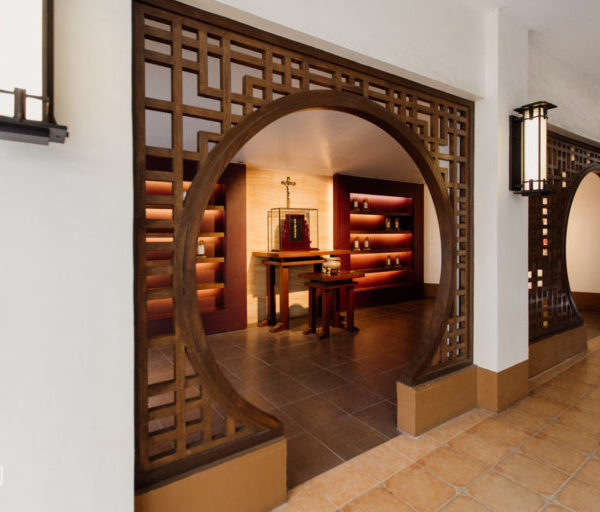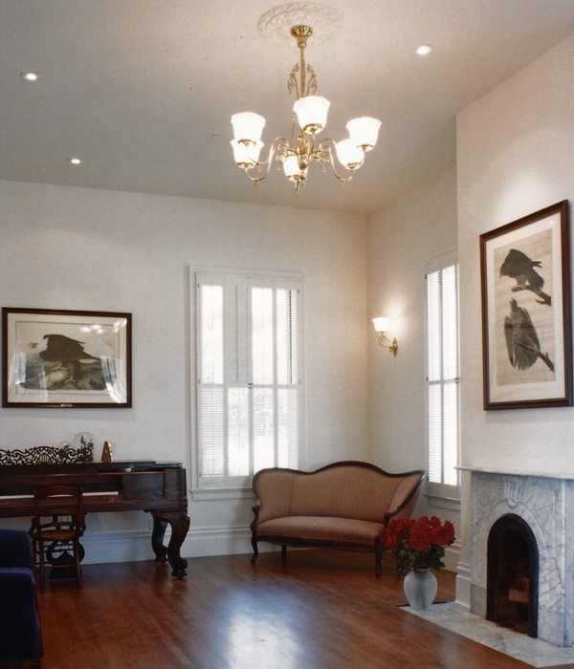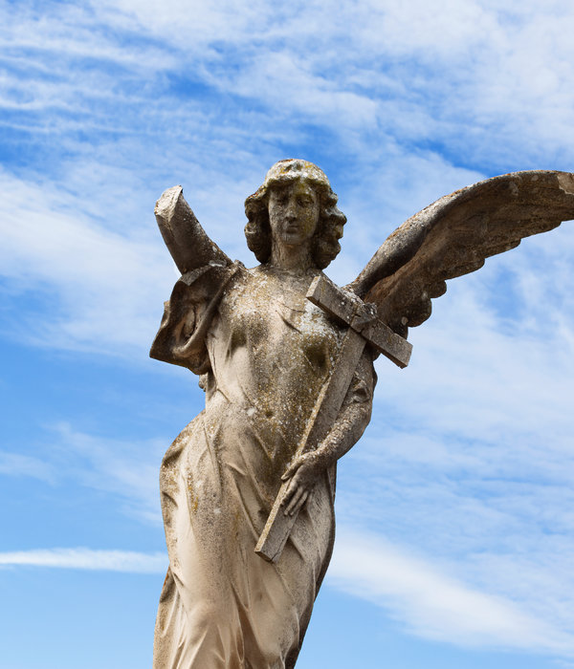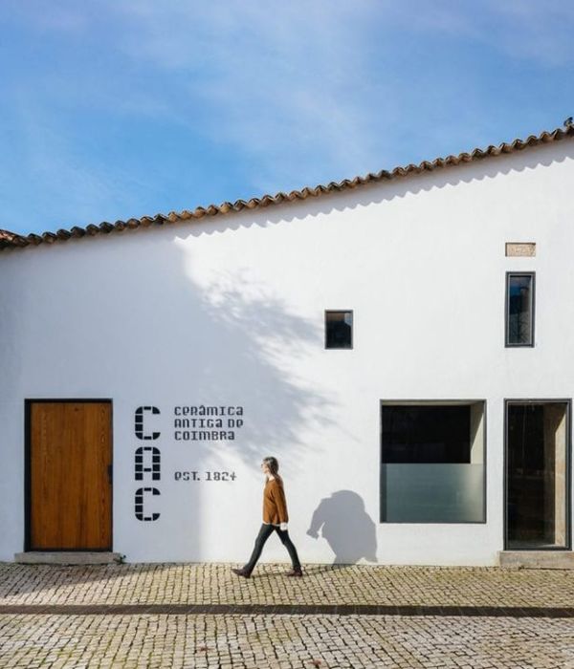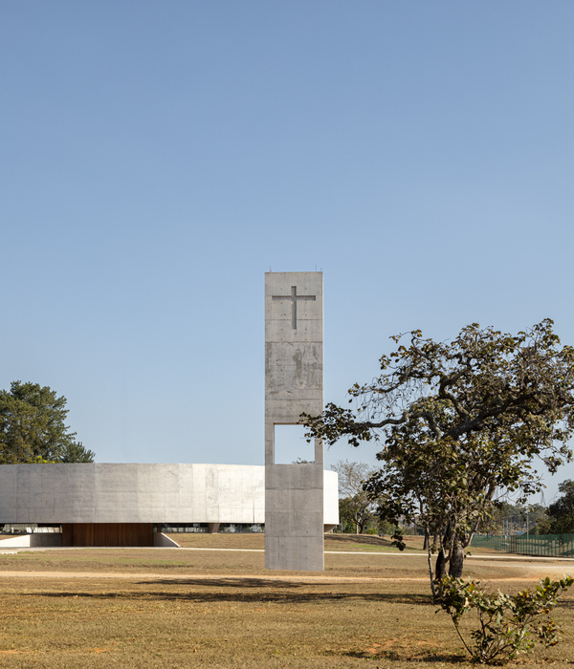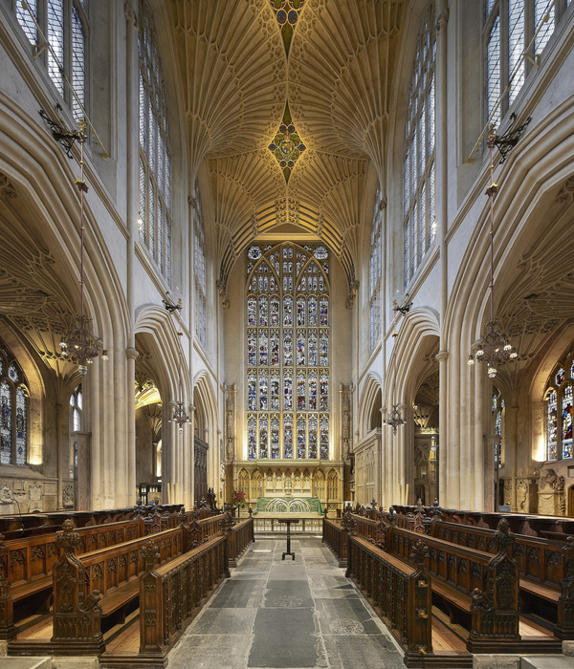Funerary House Luce / studio wok
Architects:studio wok
Year:2023
Photographs:Simone Bossi
Manufacturers:Belca,Glas Italia,Sorelle Cosi,Thema
General Contractor:Offstage
Client:Onoranze Funebri Bonfanti snc
Consultant:Daniele Spinelli Green Service - Agronomo
Lighting Consultant:Hi-lite - illuminotecnica
Custom Made Furniture:Rabatto
City:Trezzo sull'Adda
Country:Italy
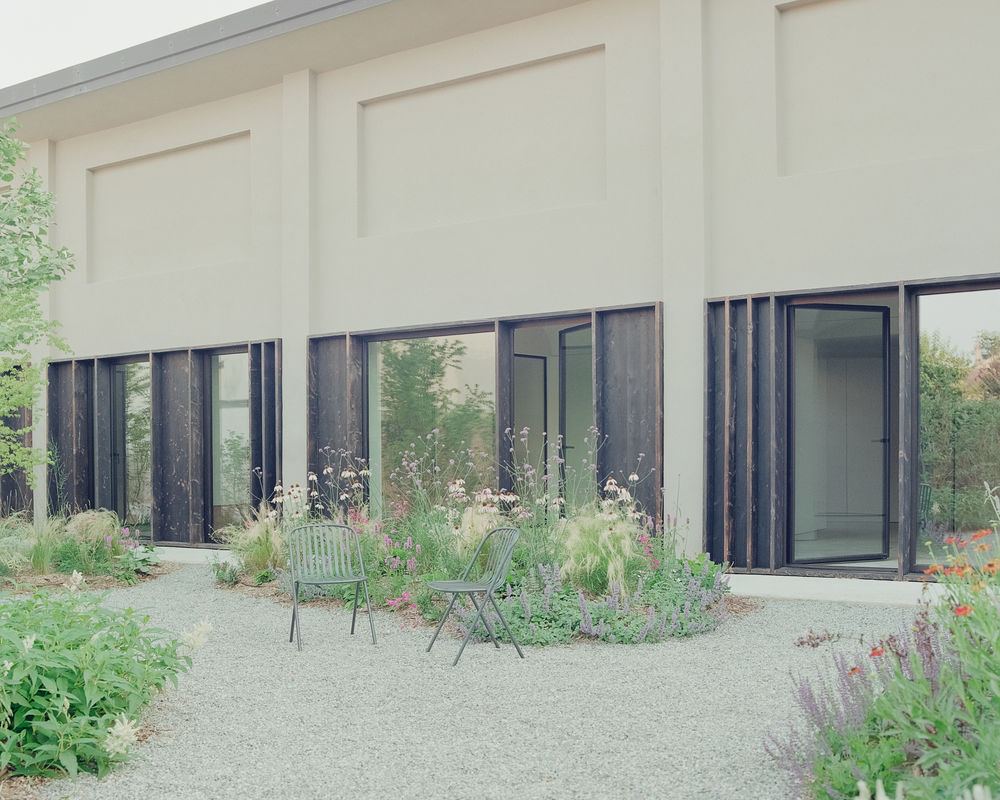
Text description provided by the architects. Places and landscapes create the background of our life experiences and can influence emotions, thoughts, and behaviors. Designing a funeral home is a great responsibility: the moment of farewell is full of emotions and pain; spending this time in a positive habitat can be an instrument of comfort.
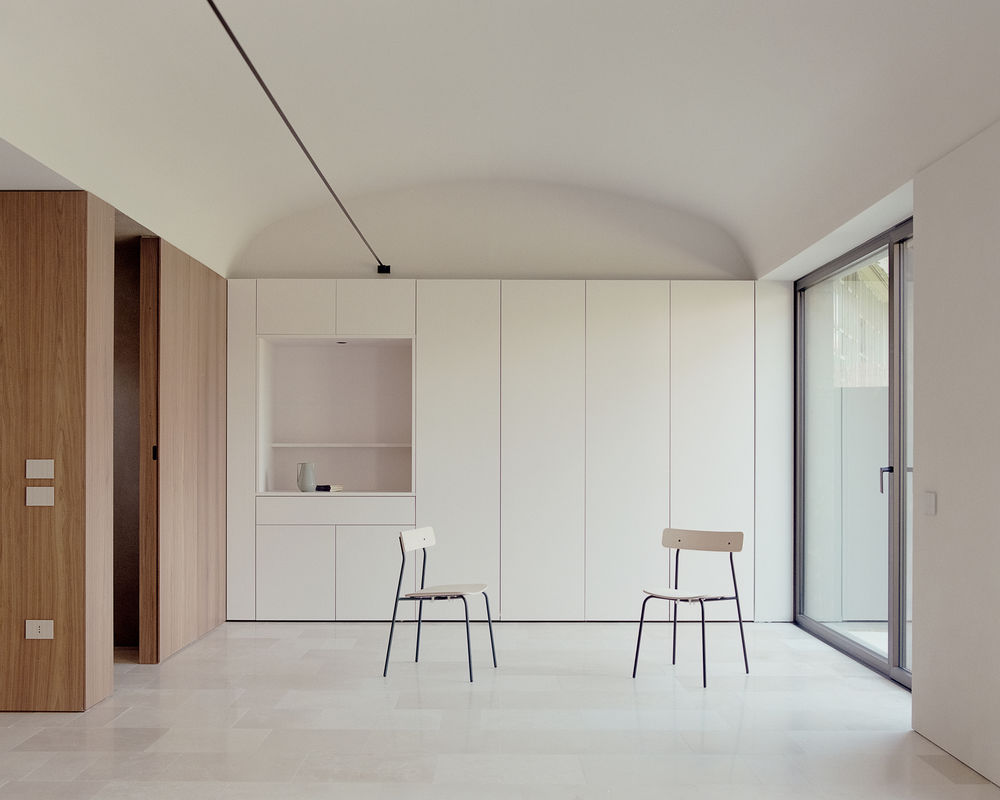
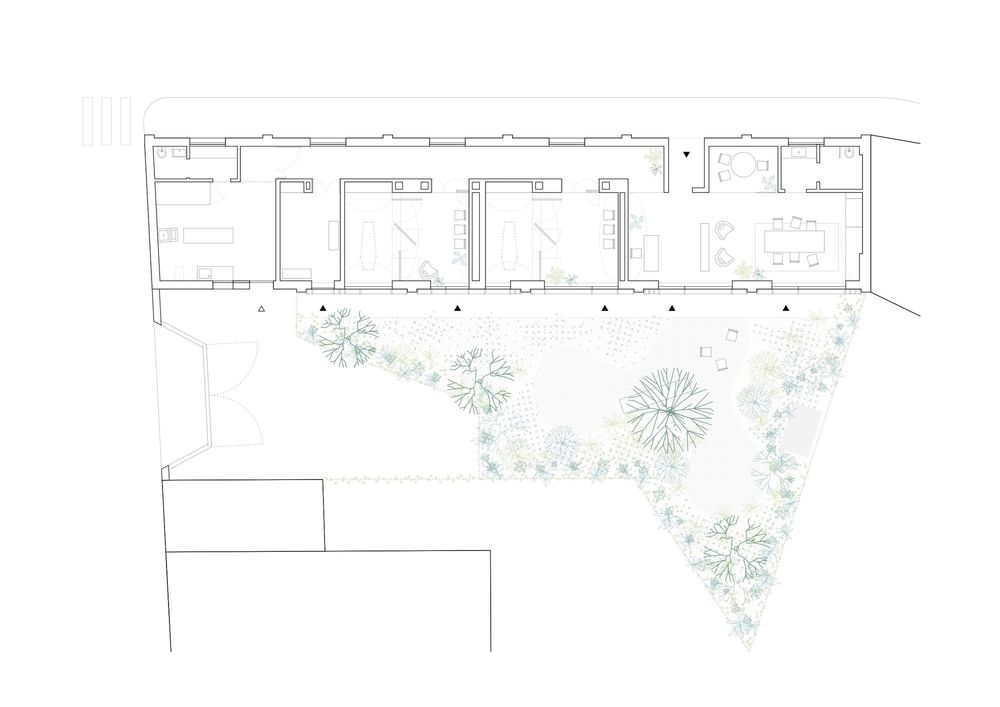
The funeral home is located in an old small artisan workshop from the 1930s, which marks the corner of a block close to the center of Trezzo sull'Adda, near the axis that connects the city cemetery with the church of Saints Gervasio and Protasio.
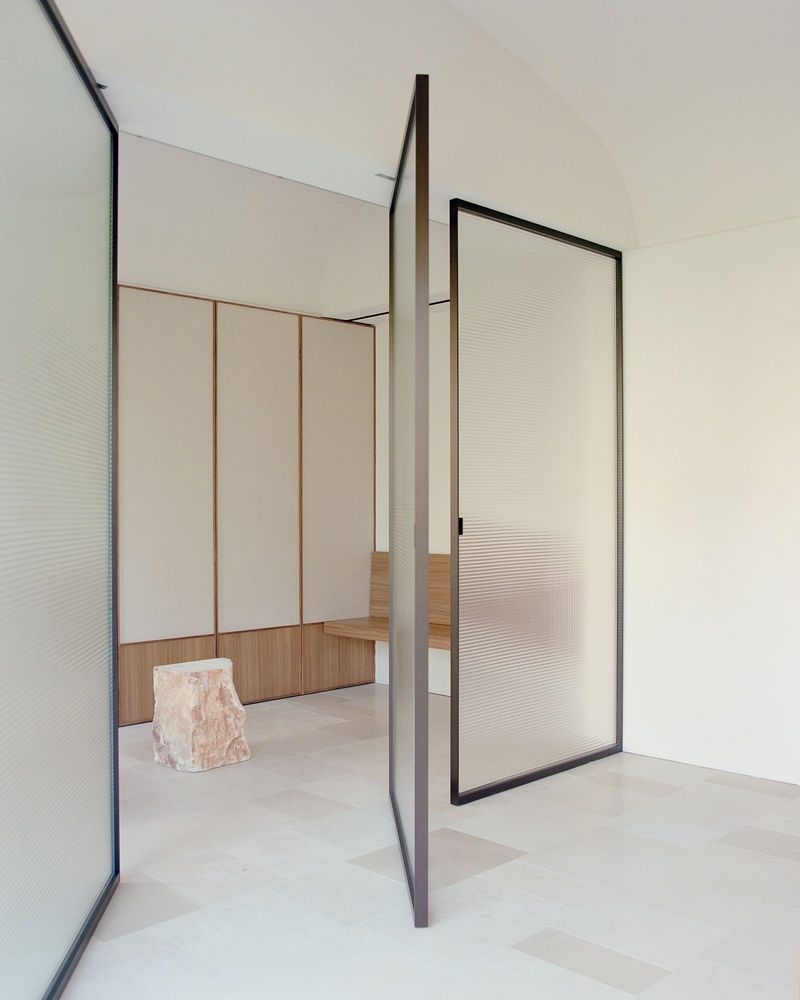
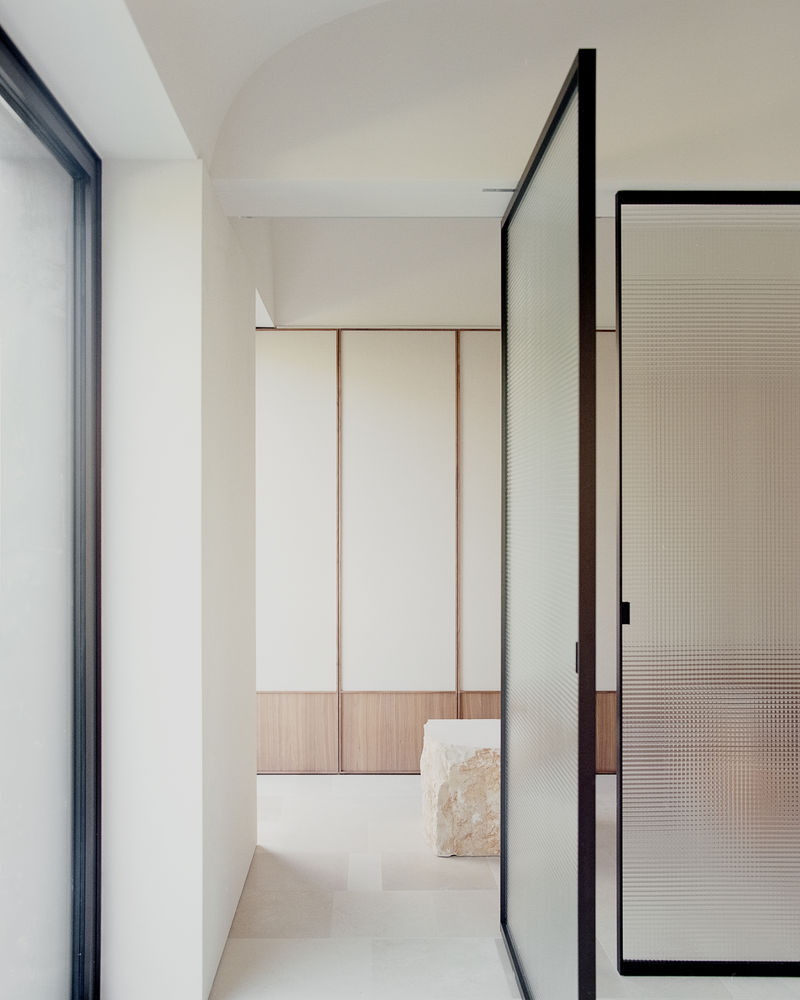
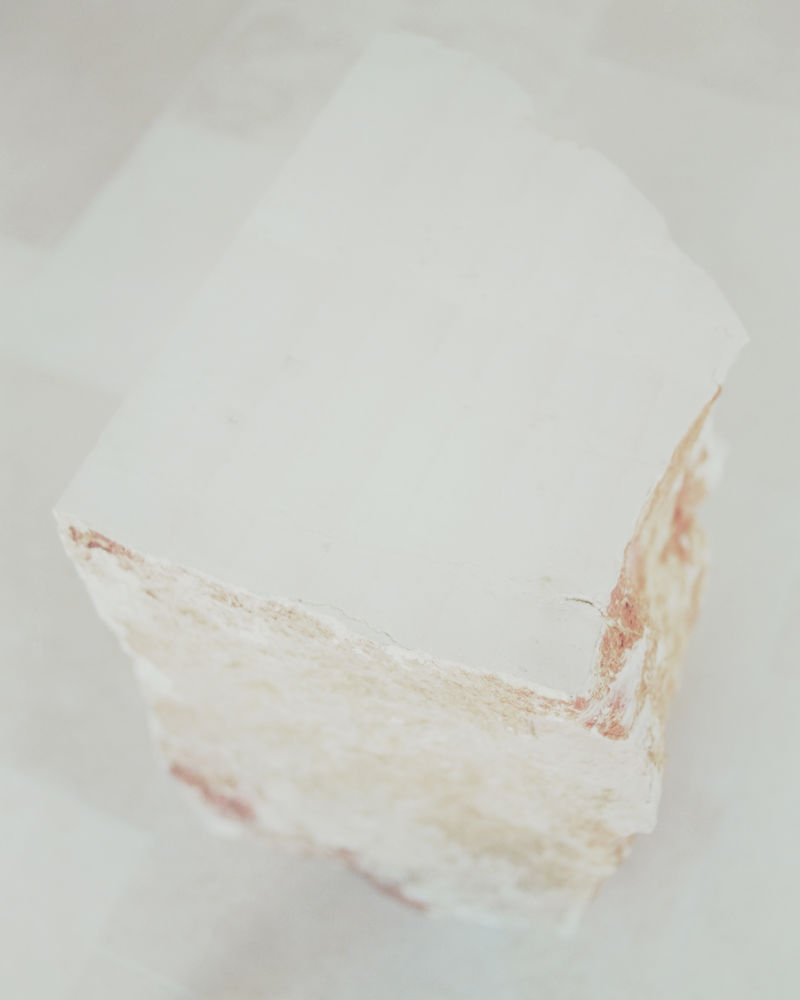
The transformation project moves on two different tracks: on the one hand it tries to recover the public fronts with small silent interventions and, on the other, it transforms the internal courtyard into a secret garden, a contemplative space that marks the passing of time and seasons.
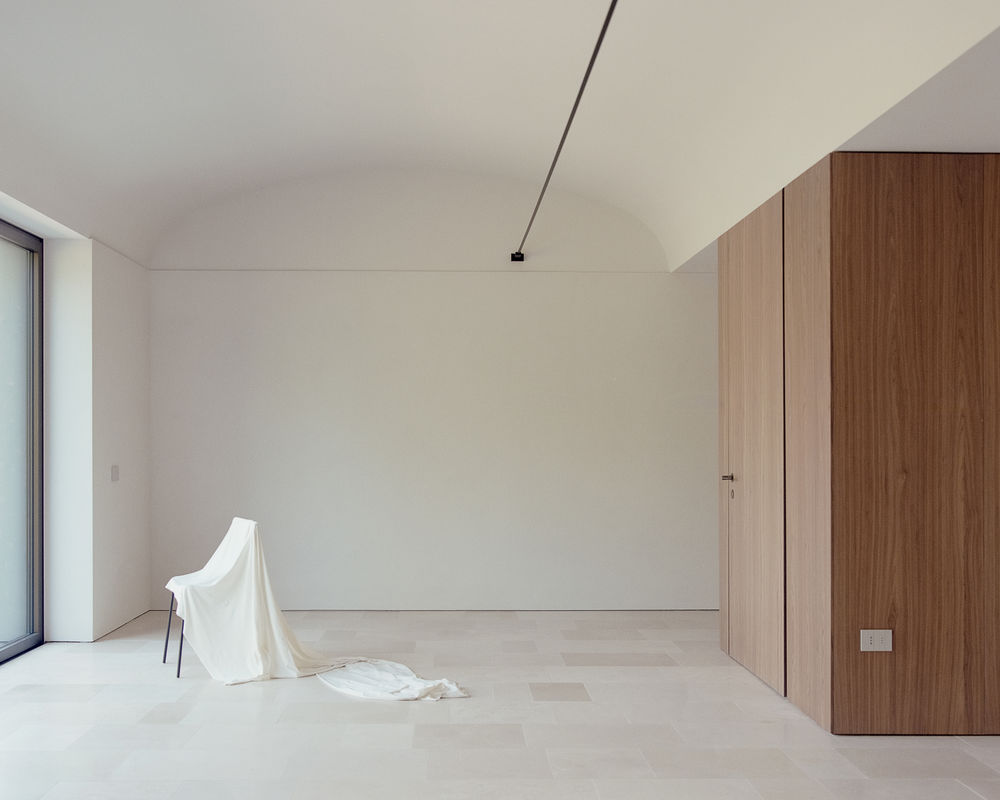
Along the road, the building is rigorous and almost silent, punctuated by the repetition of the pillars and the positioning of the existing windows which are reduced to horizontal slits to protect themselves and guarantee maximum privacy. The new entrance anticipates the public use of the building, creating a threshold space covered in burnt larch wood that defines the passage between the outside world and the internal space, dedicated to contemplation and farewell.

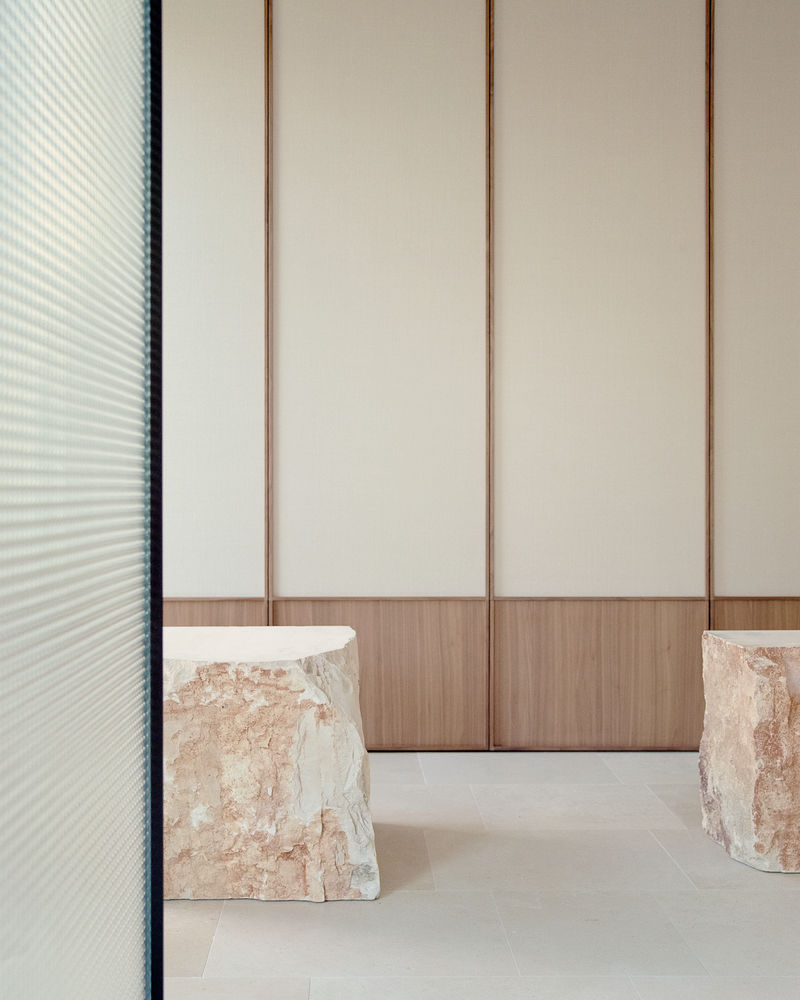
The linear body is organized with a service zone along the west side (street side) which holds the entrance, the toilet rooms, a small office, and the distribution corridor, while all the other rooms open towards the garden thanks to large windows which emphasize the continuity and the relationship with the garden.
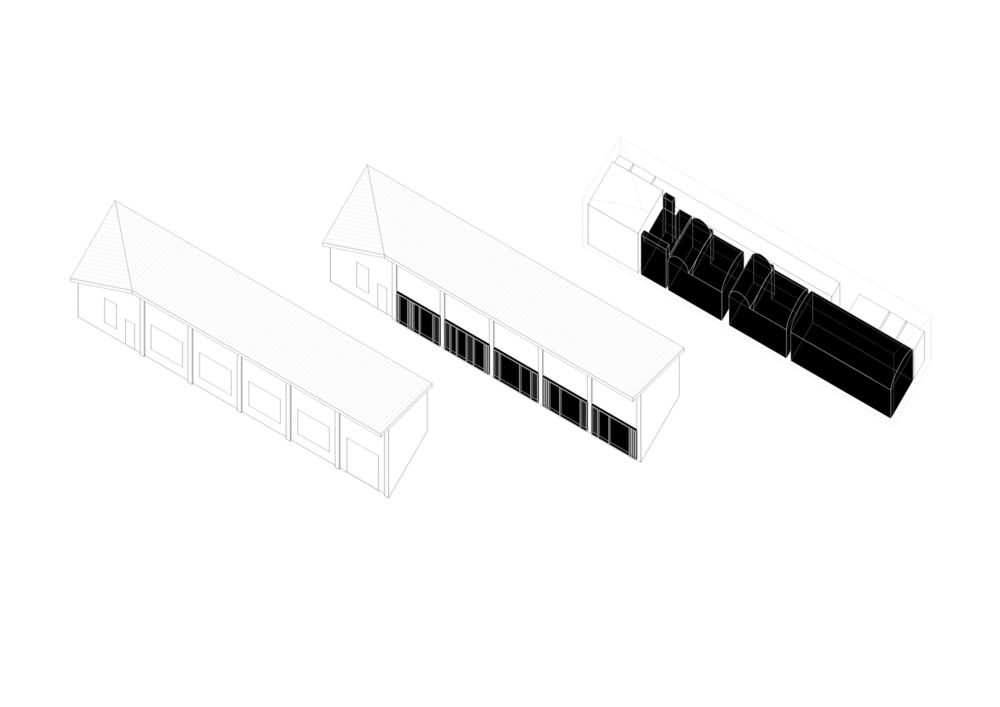
The front towards the garden is redesigned by a new facade that shows the level of the internal horizon; 5 burnt larch wood frames fit into the regular pitch of the pilasters and, thanks to their thickness, mark the transition between the two worlds and regulate privacy and sunlight.
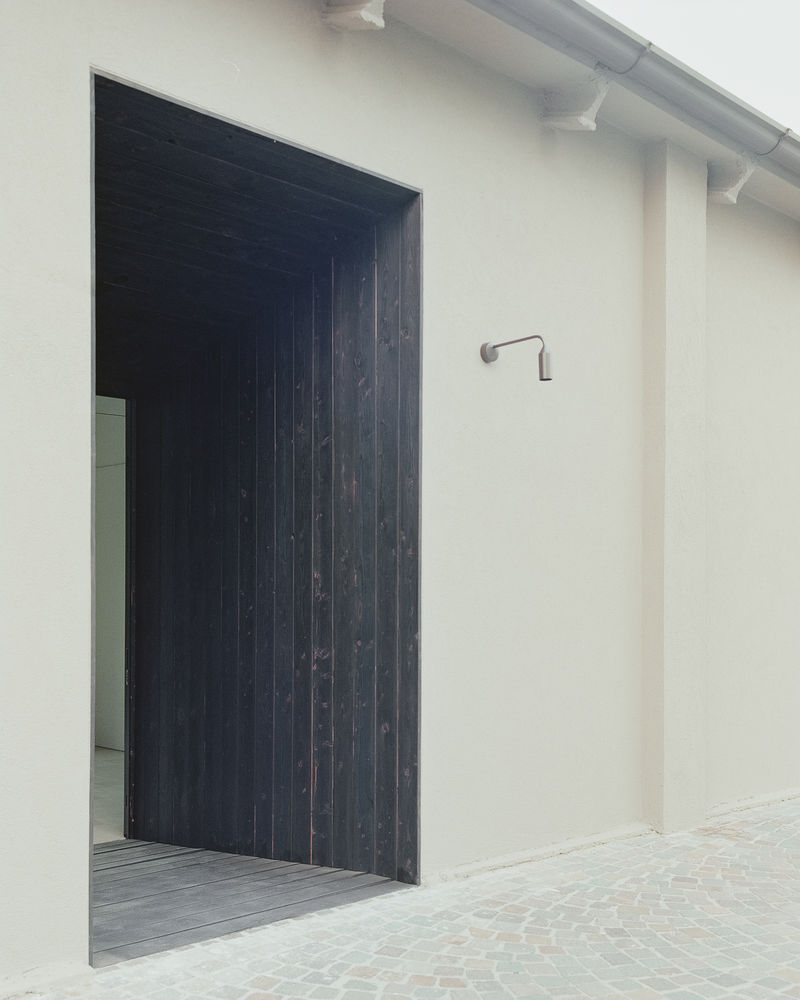


The atmosphere inside is warm and essential thanks to the use of a plain and neutral palette of natural materials; a 2.40 m high horizon makes the space domestic and closer to the human scale. Inside the two funeral chambers and the large entrance hall, designed as a place for sharing, the ceiling becomes three-dimensional with soft vaults brushed by natural light.
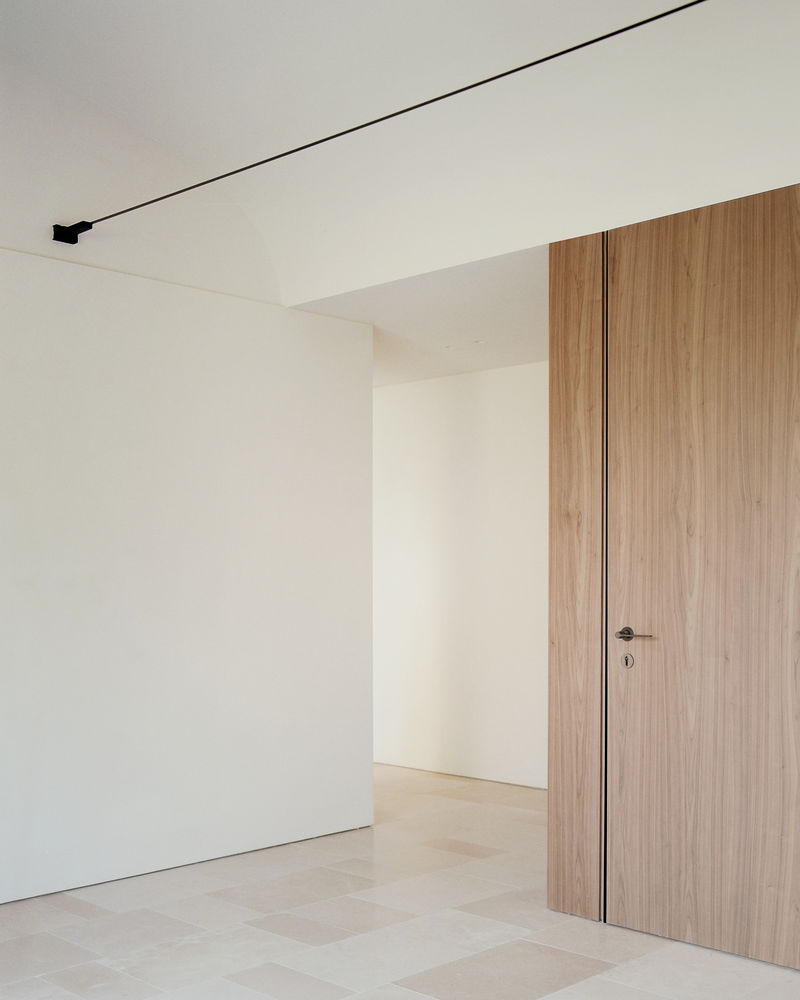
The burial chambers are made up of two adjoining rooms, a more intimate one dedicated to the display of the body and one where loved ones can rest; the limit is managed by a system of rotating walls in molded glass that allow you to experience the delicate moment in a flexible and personal way.
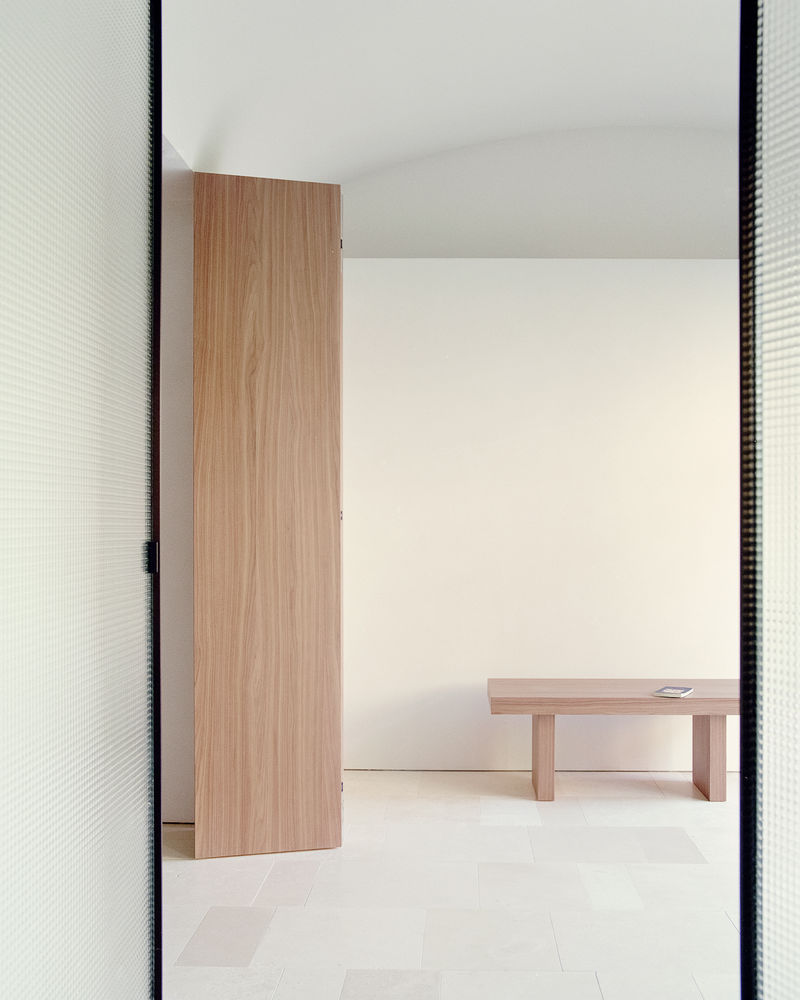
The material choices, as well as the selection of the essences of the garden, help the user to immerse himself in a pure and almost ancestral state, in which the combination of natural and imperfect elements dialogues in balance with the measured rigor of the forms.
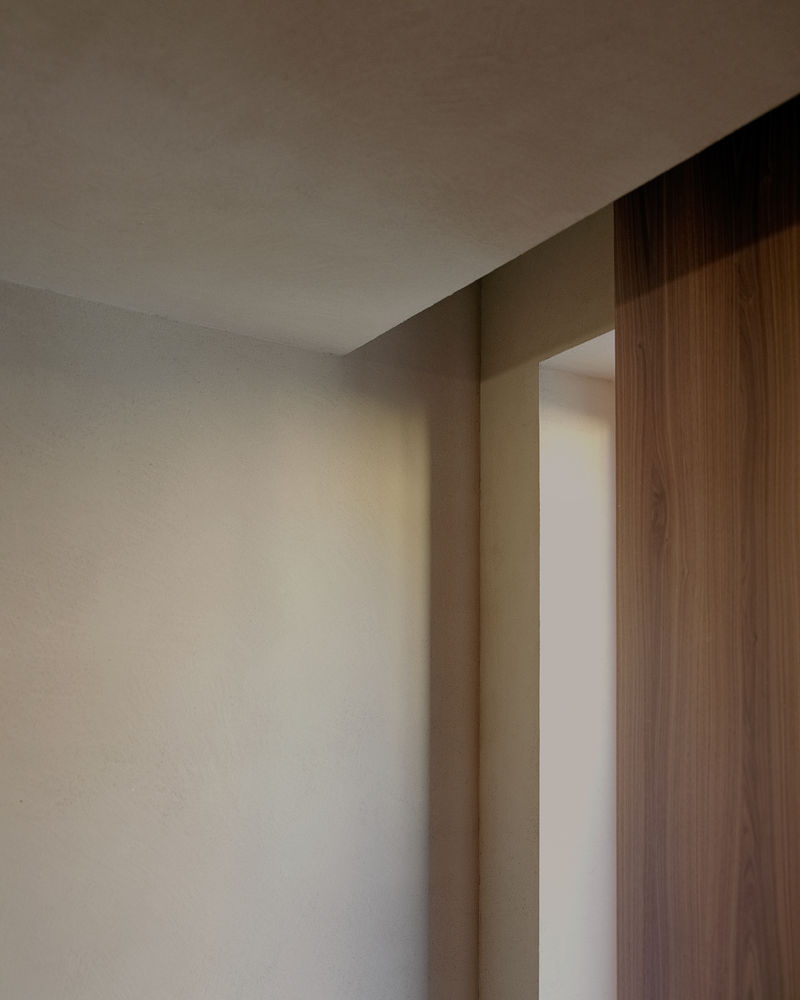
Project gallery
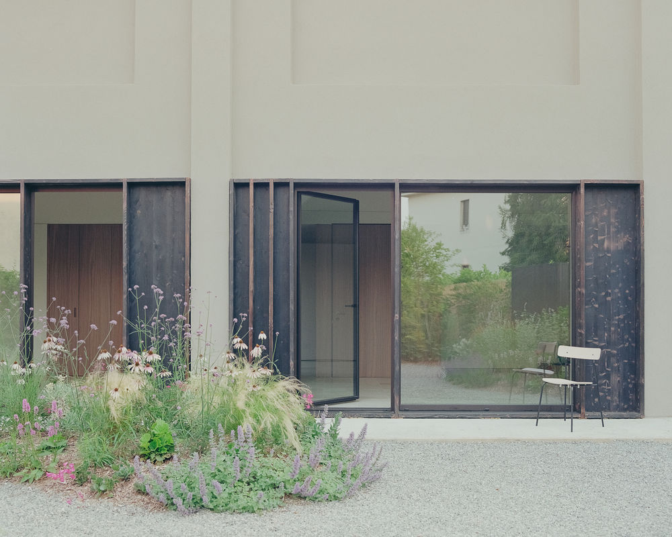
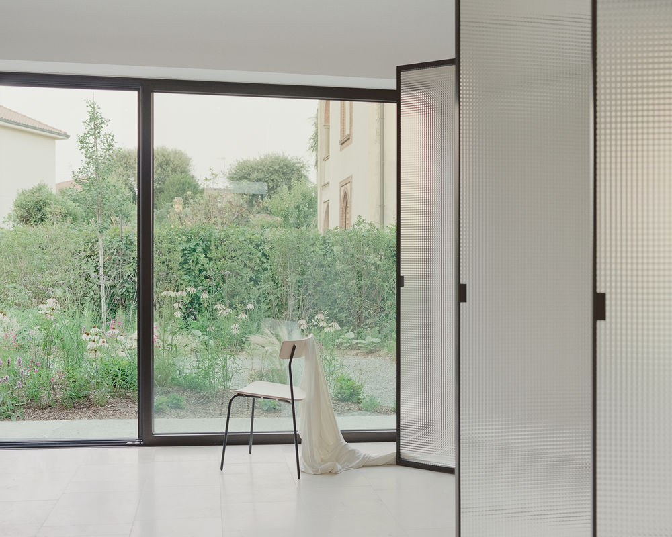
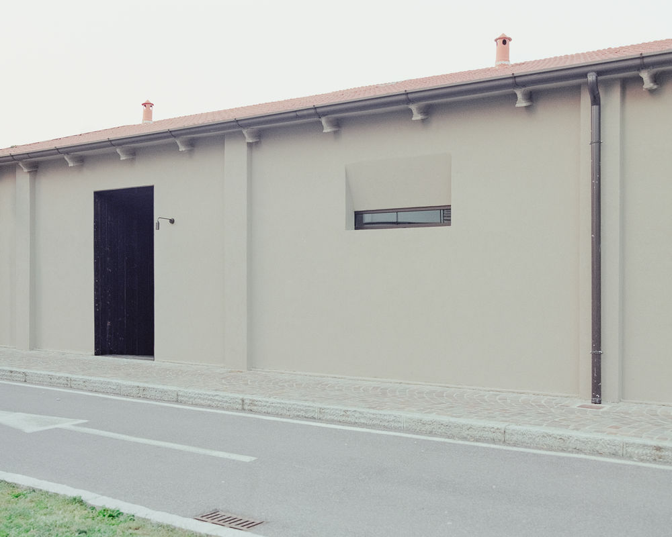
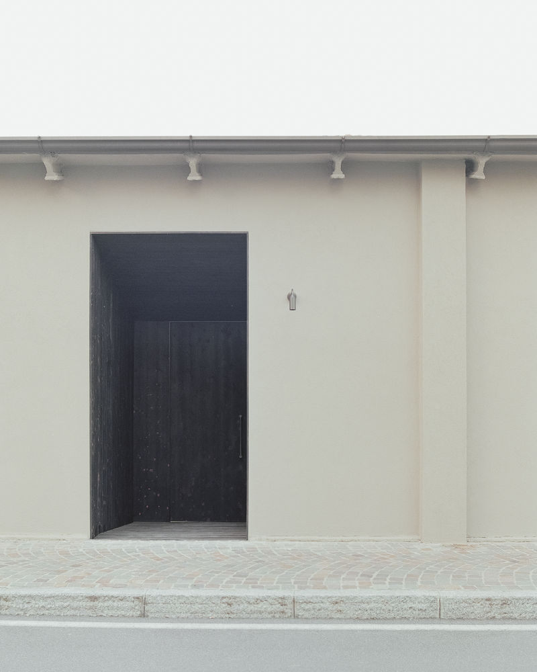
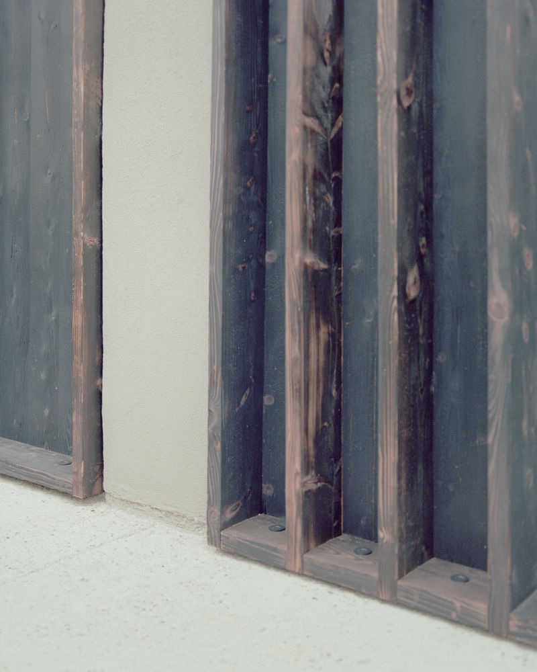
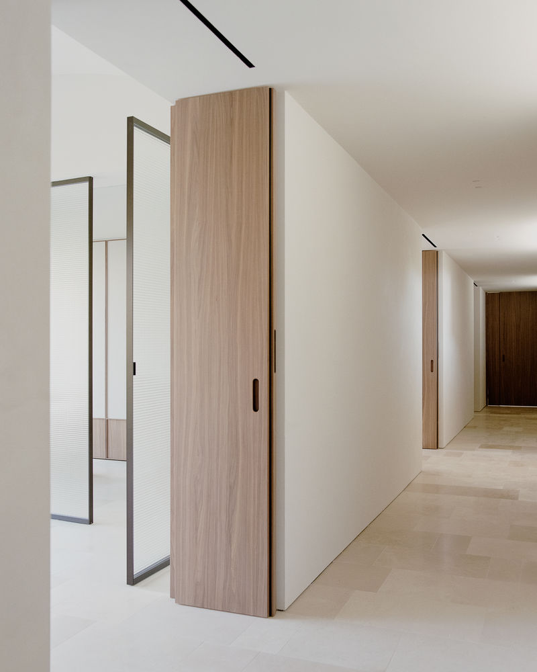
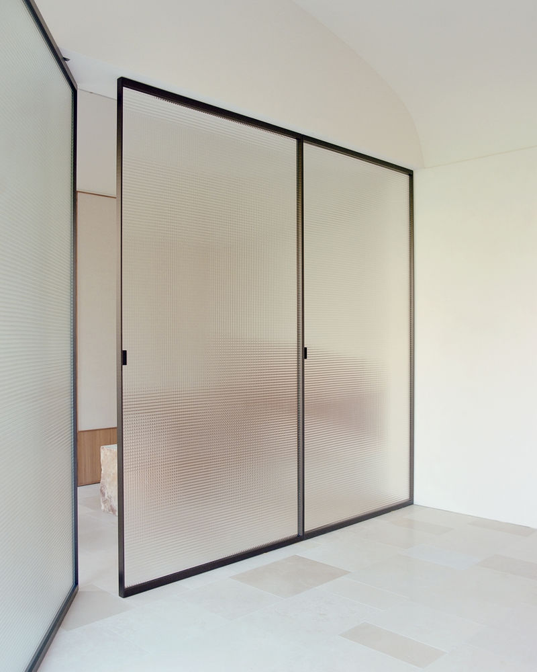
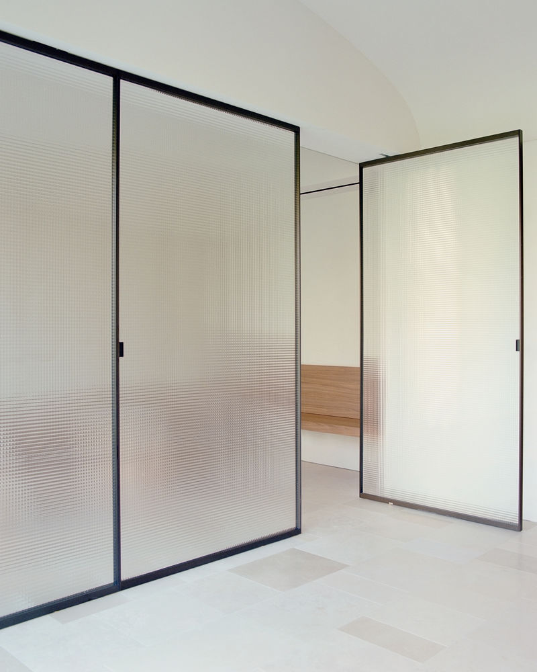
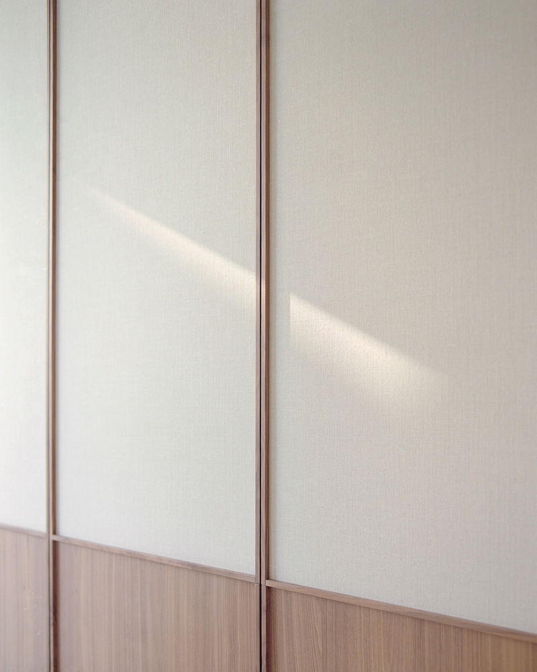
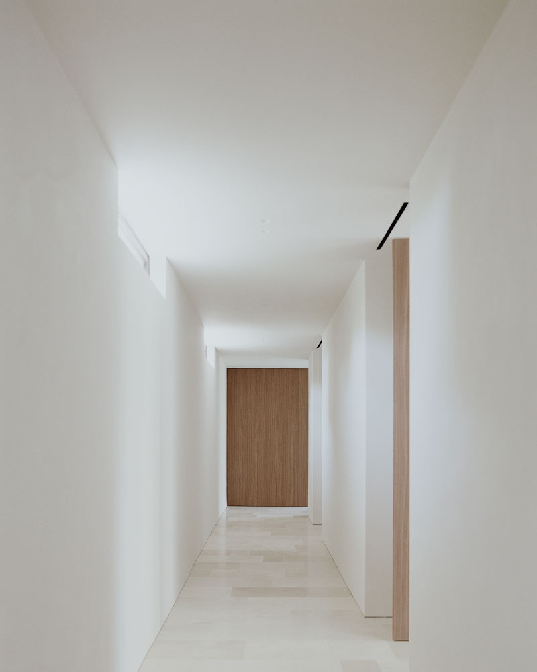

Project location
Address:Via Sant'Ambrogio, 14, 20056 Trezzo sull'Adda MI, Italy

