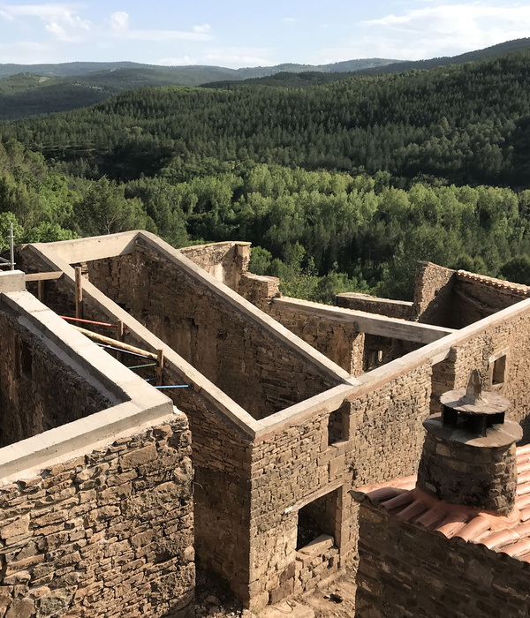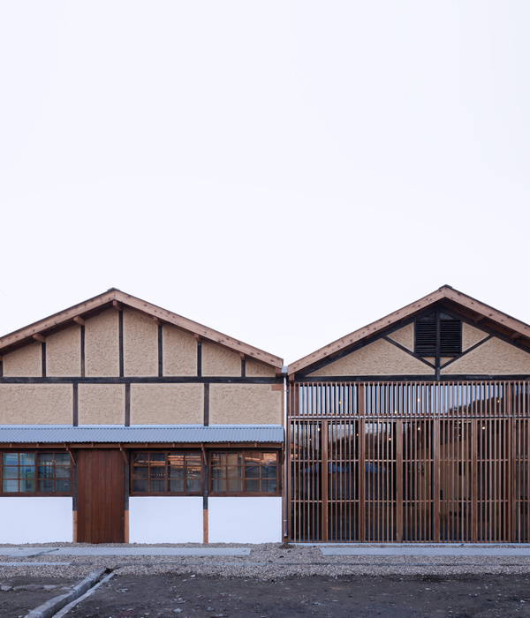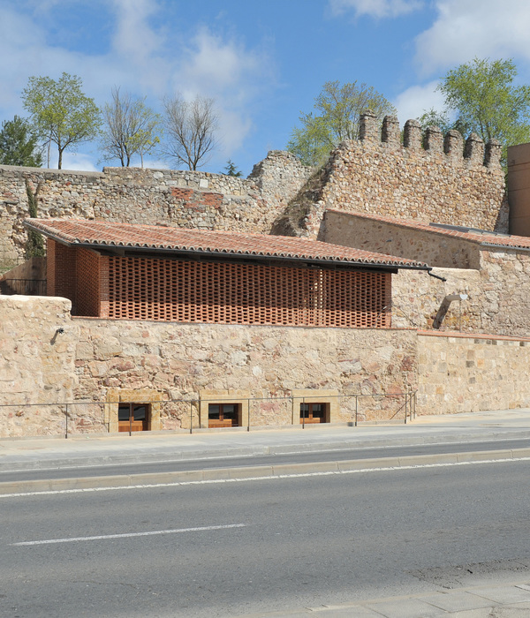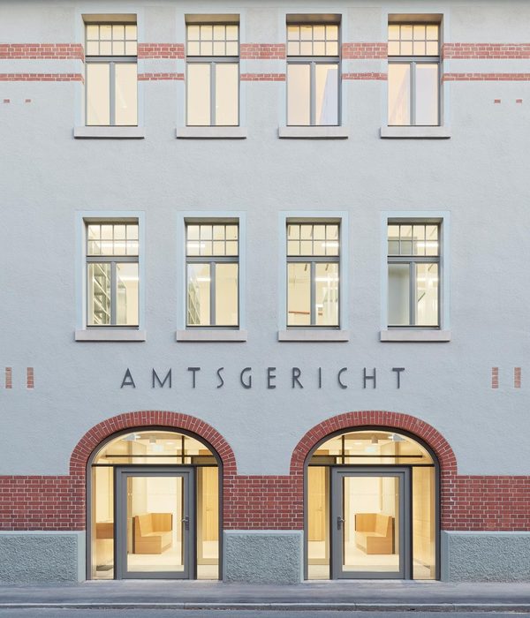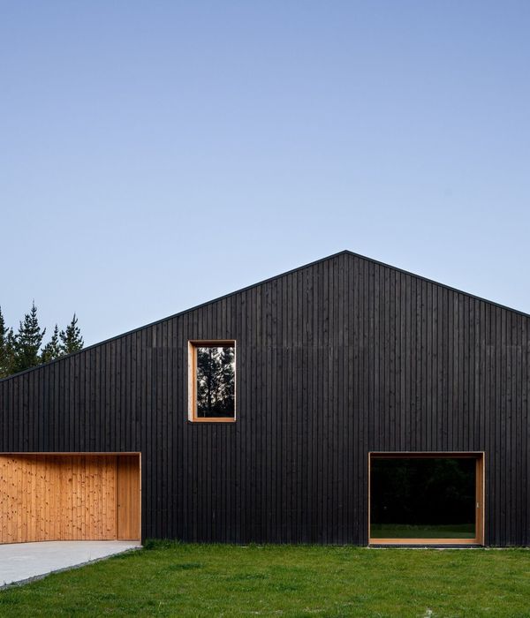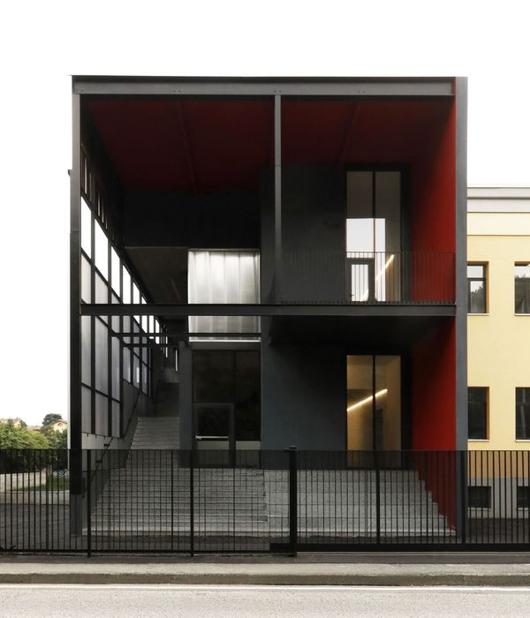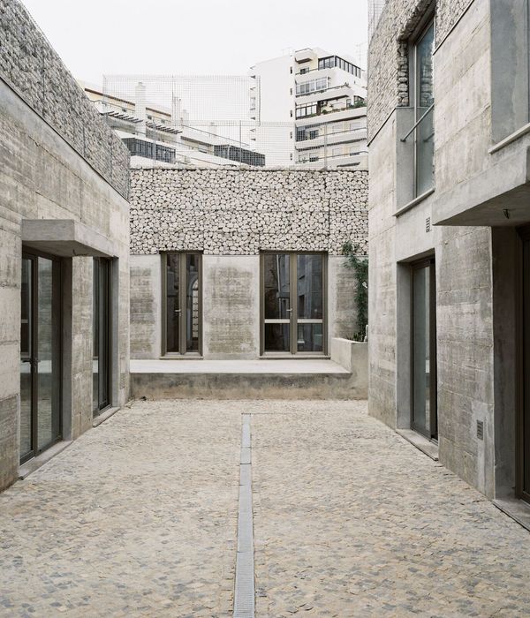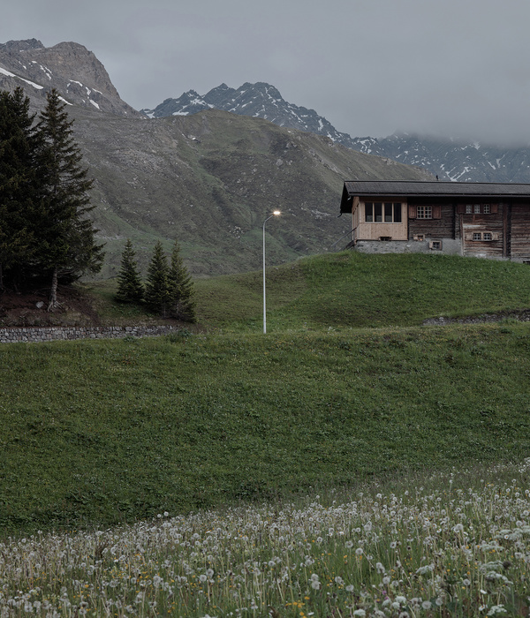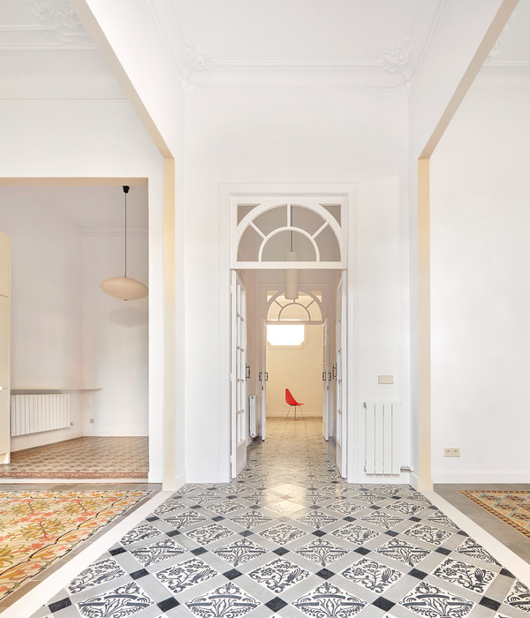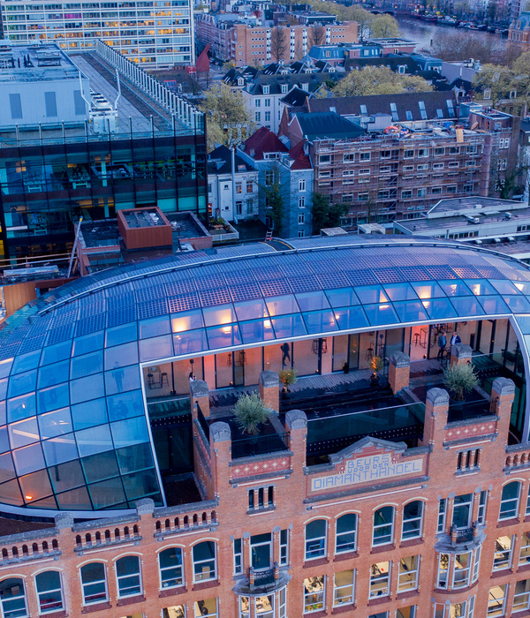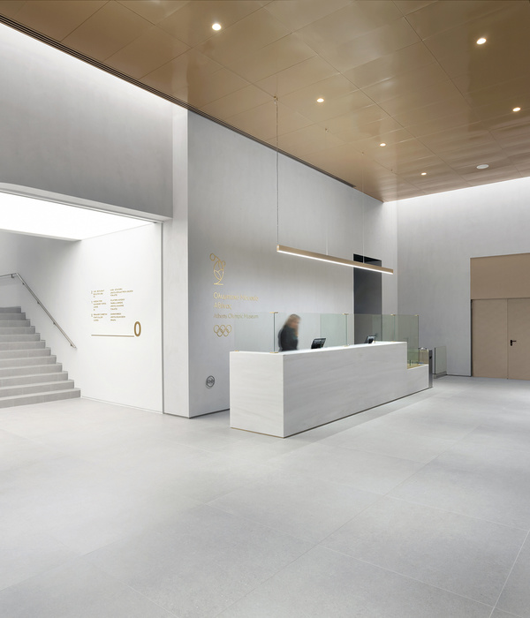Architects:ARQBR Arquitetura e Urbanismo
Area:42141ft²
Year:2022
Photographs:Joana França
Arquitetos Líderes:Eder Alencar, André Velloso e Luciana Saboia
Architecture:Eder Alencar, André Velloso, Luciana Saboia, Paulo Victor Borges, Margarida Massimo, Rodrigo Rezende, Pedro Santos, Julia Huff
Builder:Tecna Construtora
Metal Structure:Vista Engenharia
Concrete Structure:Breno Rodrigues
Installations:Alencar Costa
Lighting Technician:Beth Leite
Acoustics:Síntese Acústica Arquitetônica
Landscaping:Quinta Arquitetura, Design e Paisagismo
Environmental Comfort:Qualia-A Conforto Ambiental e Eficiência Energética
City:Brasilia
Country:Brazil
Natural light penetrates through the roof circular ring, transforming the internal space of the nave, which is disposed half level below the natural height of the plot. This allows the overflow of the landscape through a small opening aligned to the ground floor, at the same time that it preserves the intimacy of the internal space. Such a feature is only possible due to the elevation of the circular concrete volume, suspended by six pillars that belong to the structural foundation implanted in the topography. By revealing the presence of the horizon, the architecture becomes a constitutive element of the landscape, an opening to the poetic dimension of the world, connecting the material reality to its spectator’s gaze.
It is possible to state that the architectural concept synthesizes the three fundamental premises of Brasilia: the implantation of the architectural complex, delicately applied on the topography, and its opening to the horizon; the inseparability between the urban and its architecture, between public and private space and, as a consequence, between the community and the sacred; and thirdly, the consideration of the landscape as a structuring and fundamental element of the architectural configuration, recognized by Brasilia’s inclusion on UNESCO’s List of World Heritage Sites.
Project gallery
Project location
Address:Brasilia - Integrated Development Region of the DF and Surroundings, Brasilia - Federal District, Brazil
{{item.text_origin}}


