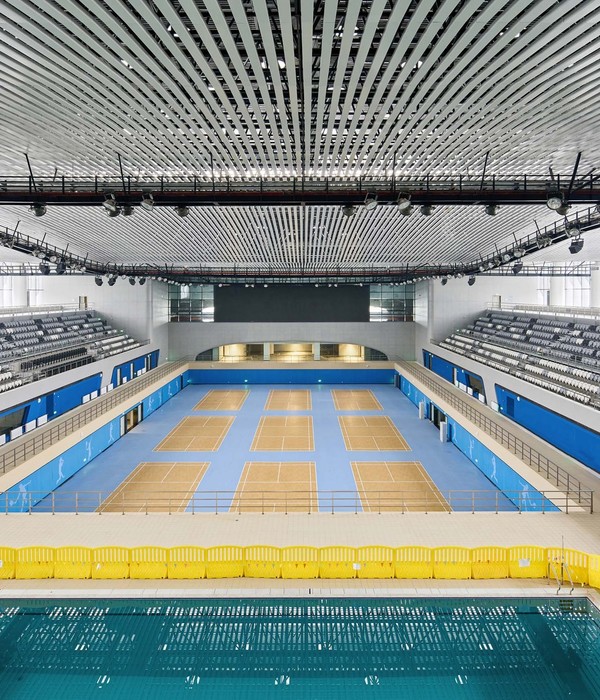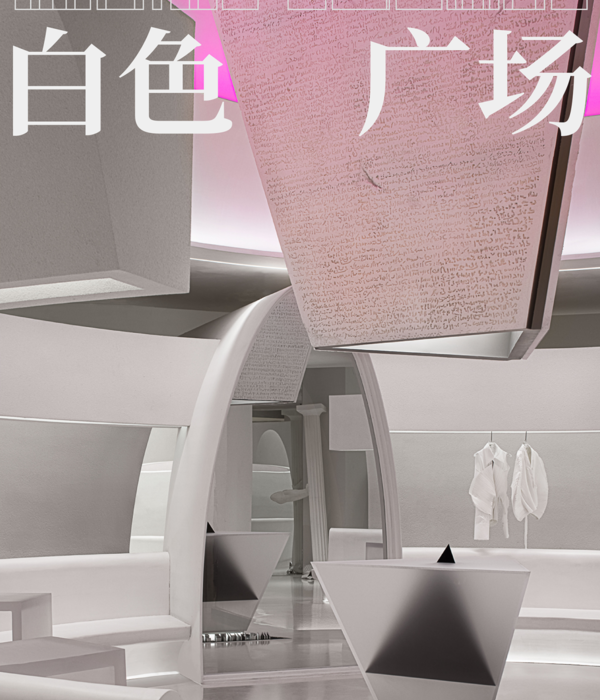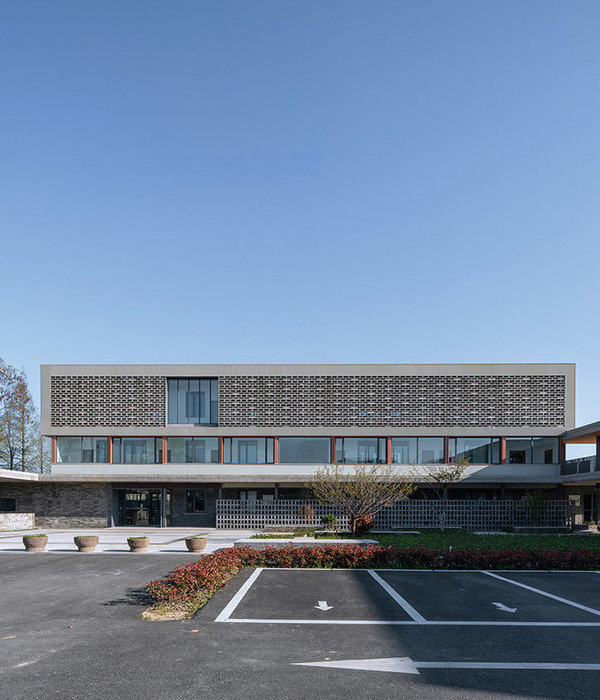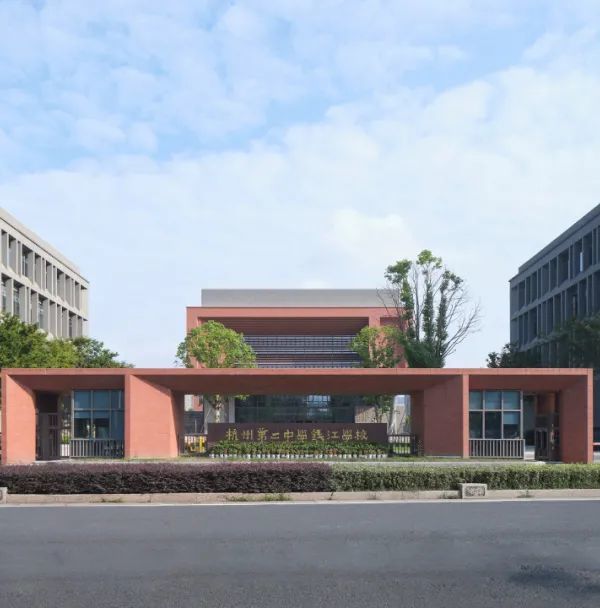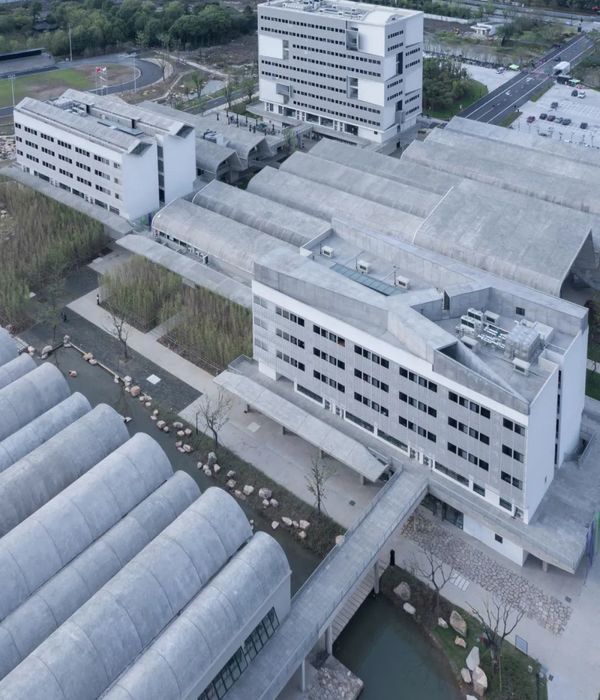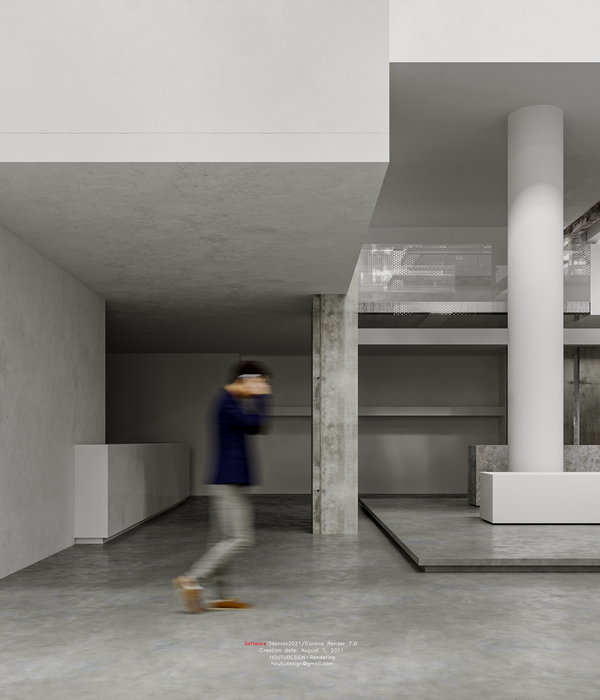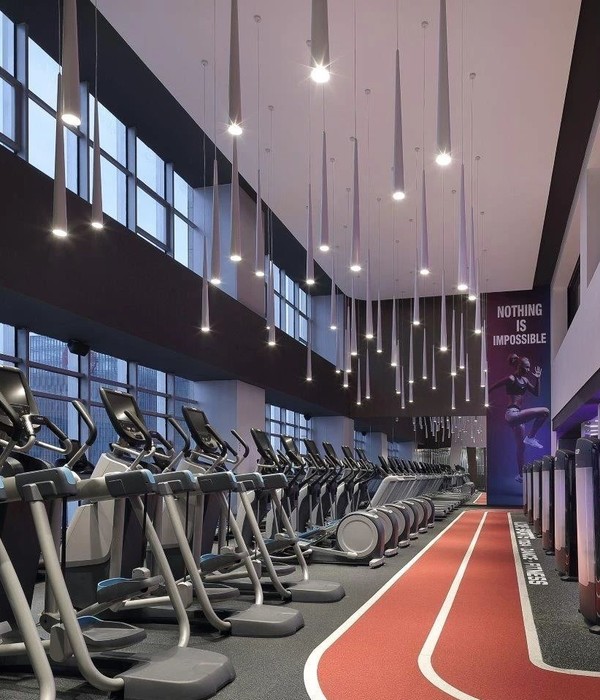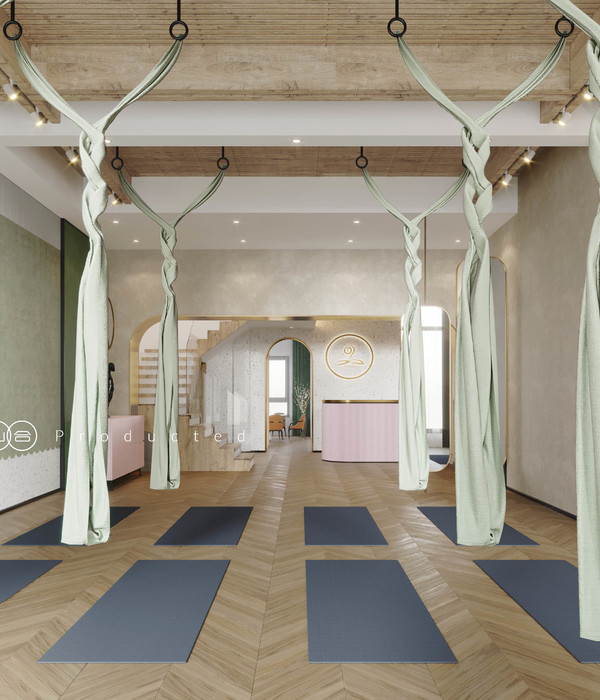Architects:Camponovo Baumgartner Architekten
Area:593m²
Year:2020
Manufacturers:Faller,Huguet,Pegnas Deplazes,Viúva Lamego
Lead Architects:Marianne Baumgartner, Luca Camponovo
Architect:Axel Cervoulet
City:Arosa
Country:Switzerland
Text description provided by the architects. The CIAHAD cabin is located in Arosa at 1’800 meters above sea level, with a magnificent view of the breathtaking landscape of the Grisons Alps. The town is characterized by old mountain barns and buildings of the early tourism movement.
Its rich history left marks traces on the hut, which apparently has always been a place to linger. An anecdote tells that once hikers sat down in front of the house as if it was a mountain restaurant. The building owner’s mother brought them drinks and left them believing it was a restaurant. The hikers were not completely mistaken, however, as the cabin’s name, CIAHAD, means «Come In And Have A Drink» in English.
The former farmhouse was used as a holiday cabin as early as the 19th century. Through several renovations over the decades, new layers of material and finishes were applied to the walls, but without changing the basic wooden structure.
We kept the existing spatial structure, yet modified the programming of the rooms. The unheated kitchen was situated in the former pigsty, which now houses a granny apartment with a bedroom, a bathroom, and a library. The kitchen, in turn, was moved to the center of the house, where it was originally located.
Two built-in elements articulate the rooms. They refer to the traditional stoves in the parlors of the Grisons. One of them is a soapstone oven that heats the kitchen and the living room. The other built-in element is the shower. Together, they form the building services installations.
The wooden wall paneling in the living room has been preserved in its original state. By using differently treated plywood panels, we interpreted the existing pattern and continued it the throughout the other rooms in a contemporary manner. The four rooms on the ground floor form an enfilade with each room two steps lower than the previous one. A continuous horizontal line established by the wooden wall paneling emphasizes the different room levels.
The renovation revealed a part of the cottage's history under each layer. For example, on the porch, under the cladding came to light the former exterior wall with a previously forgotten window. On the old parquet floor in the living room, we found traces of nailed boots that used to be put on while sitting. In this sense, the renovation has revived the stories of CIAHAD.
Project gallery
Project location
Address:Arosa, Switzerland
{{item.text_origin}}


