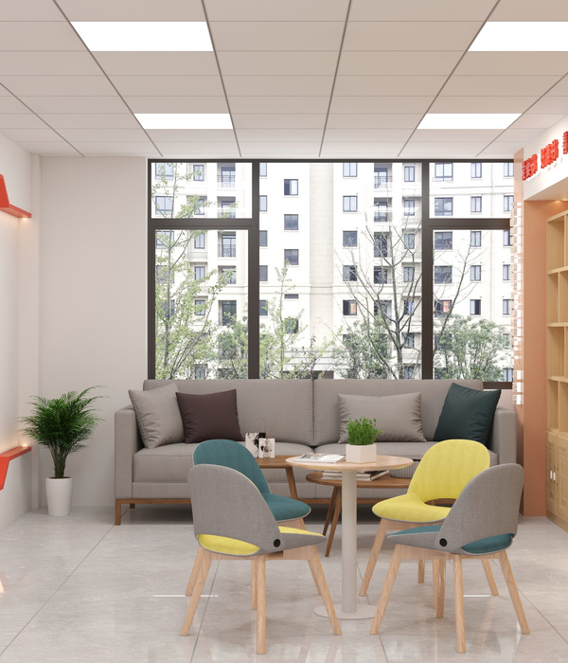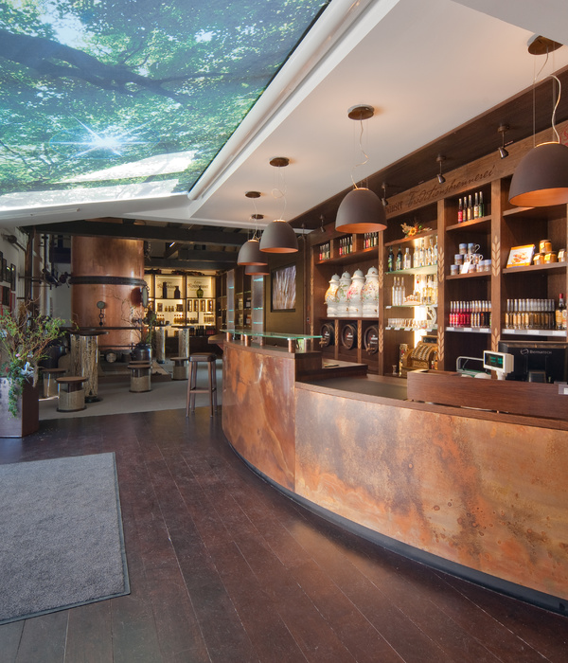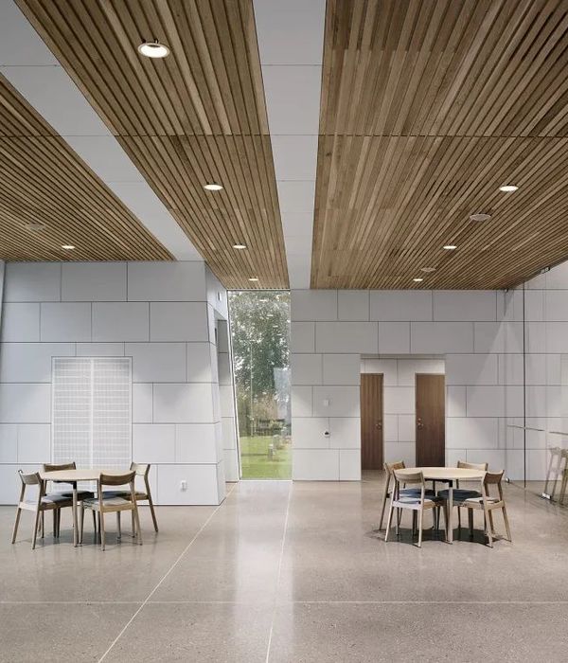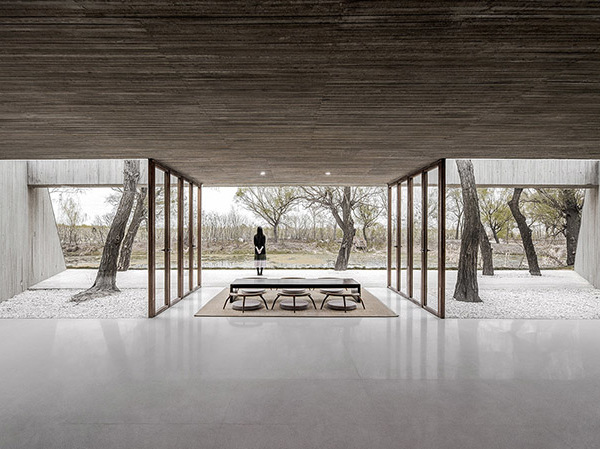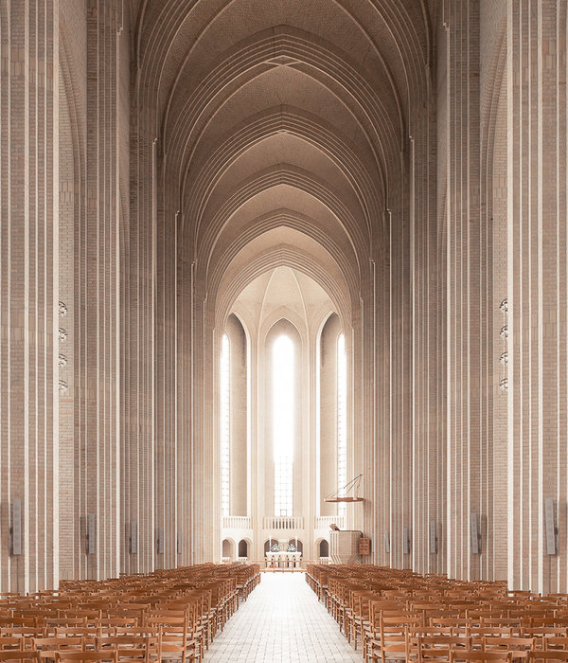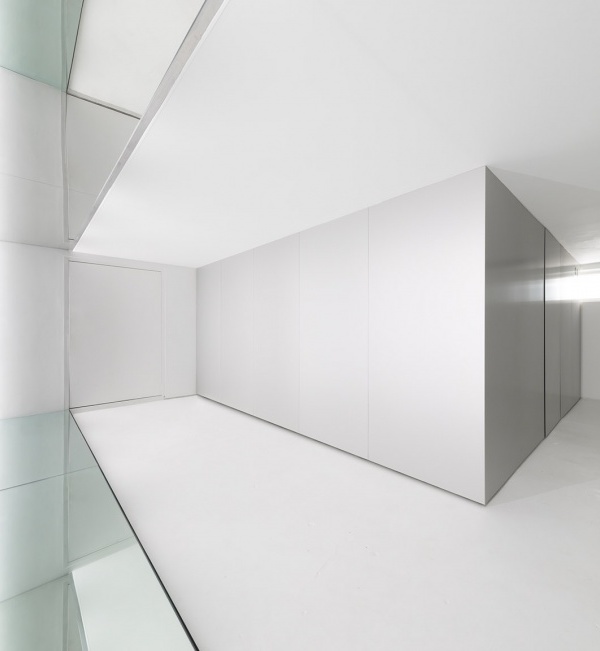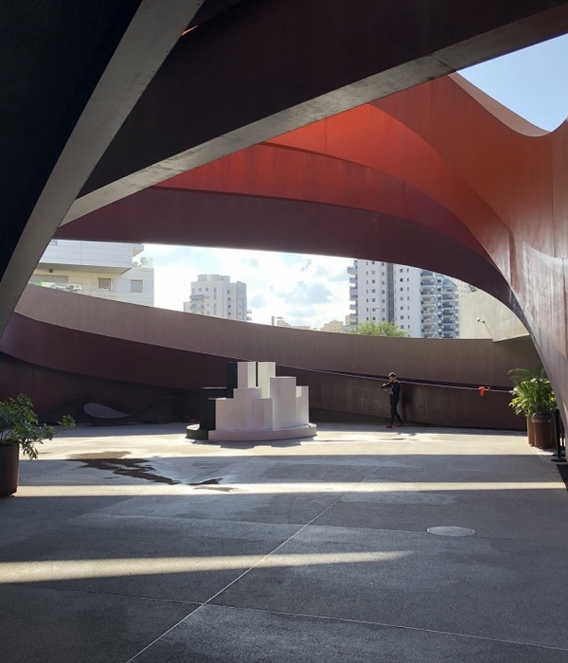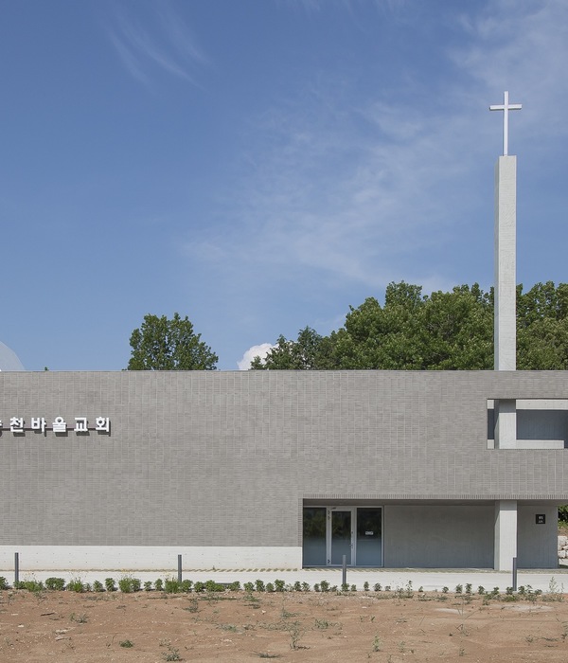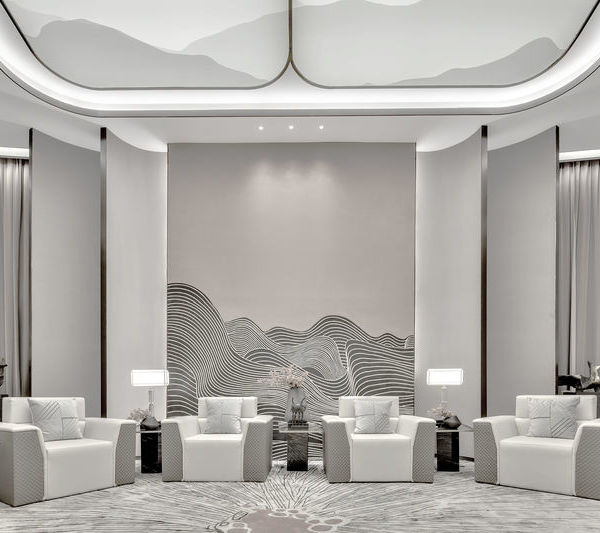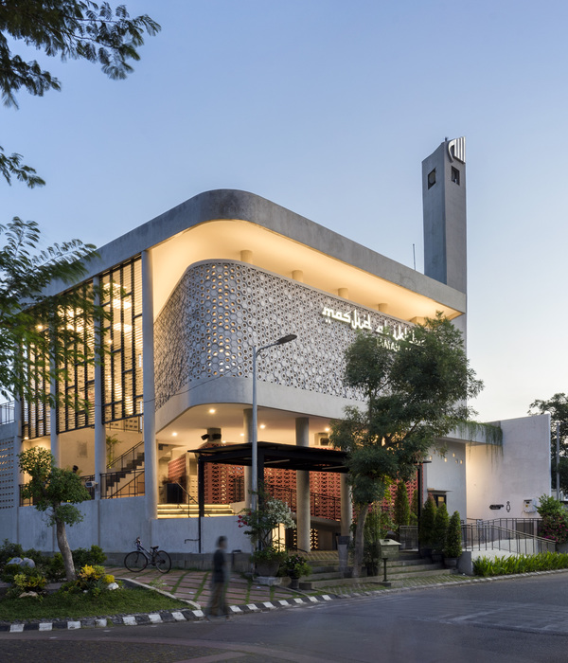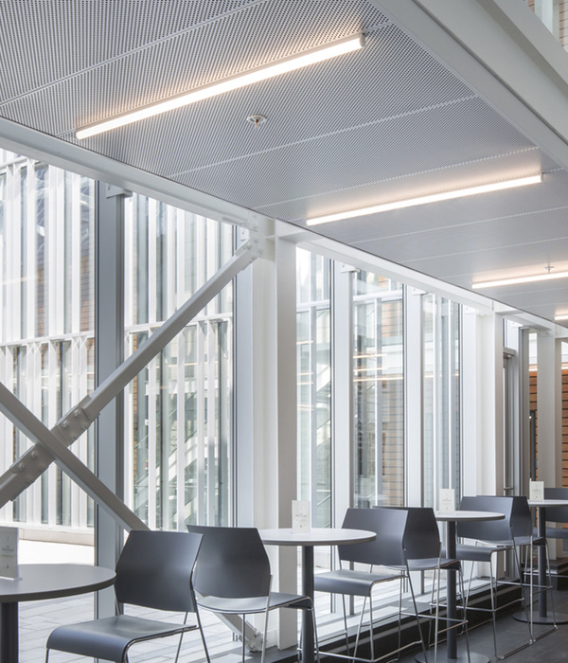骑力村可以说是当代江浙农村中最为普通的那一个,然而也是最为典型的那一批,在这里你几乎可以看的到所有江浙乡野的缩影:地势平坦,广袤的稻田,零散的沿街商铺和新农村居民点,河边有些老街坊,规模不大,随着新农村建设或多或少留下了时代中发展与变革的痕迹。
Qili village is one of the most common villages in Zhejiang and Jiangsu, but it represents the most typical batch. Epitome of most rural area in Zhejiang and Jiangsu can been seen here, such as flat terrain, vast paddy fields scattered street shops and new rural settlements. Some old neighborhoods along the river are small in scale. With the construction of new countryside, traces of development and change in the times have been left to some extent.
▼村口的党群中心,Party and Public Center at the entrance of the village ©赵奕龙
骑力村党群中心位于桐乡高桥街道骑力村村口,由一栋九十年代的中小学校舍改建而成,曾经作为厂房使用过一段时期。这座单廊式的三层板楼平平无奇,虽没有江浙传统古建的飞檐与木作,但作为一个中国普通乡村街角的建筑,在三十年的变迁中,这栋建筑与村子和村民的生活息息相关,更换着不同的角色,也承载了村内几代人的记忆。
Party and Publice Center of Qili Village is located at the entrance of Qili Village, Gaoqiao street, Tongxiang. Rebuilt from a school of 1990s. It used to be a factory for a period of time. This single corridor, three story slab building is ordinary. Although it does not have the cornices and woodwork as traditional ancient buildings in Jiangsu and Zhejiang, as an ordinary Chinese rural building, in these 30 years of changes, this building is closely related to the life of the village and villagers, changing roles, and bearing the memory of several generations.
▼党群中心与东院的农田,building and the farmland to the east ©赵奕龙
▼党群中心与村民广场,Party and Public Center with a public plaza ©赵奕龙
这样一座建筑的改造,对于骑力村不仅仅是一个工程,也可以看作一种故事的延续和文化生活的重塑。场地曾经的公共与文化属性将被恢复与激活,公共性质的前场需恢复人气,具有教育性质的建筑也要继续着文化教育方面的传播。改造后的空间将承担更多的角色与责任:村委办公将从街角对面搬迁至此,原教学楼用作村委办公的主楼,车棚变成了村史长廊,操场成为了村民活动广场,乡村书屋的引入则提供了新的学习场所,承接了村里文化认知的启蒙与发扬,成为乡村文化的驱动与成长的重要组成。竣工后的党群中心使得这座建筑完成了角色的重塑,再次成为了村口文化生活的集聚地。
The reconstruction of such a building is not only a project for Qili Village, but also a continuation of the story and a reshaping of cultural life. The public and cultural attributes of the site should be restored and activated, public forecourt need to restore popularity, and educational buildings should be continued to spread culture and education. After the transformation, the space bears more roles and responsibilities. The office of the village committee has been moved from the opposite corner. The original teaching building has been used as the main building of the office of the village committee. The car shed becomes a village history corridor, and the playground changes to a villagers’ activity square. The introduction of rural library provides a new learning place, inherits the enlightenment and development of the cultural cognition in the village, and becomes an important driving of rural culture. After the completion of the Committee Center, the role of the building has been reshaped, and it has once again become a gathering place of cultural life at the entrance of the village.
▼村委大院,village committee compound ©赵奕龙
▼乡村书屋,rural library ©赵奕龙
▼村史长廊,village history corridor ©赵奕龙
“乡村建筑有无院子差距很大,中国式的生活就是围绕着院子发生的。”
“There is a big gap between rural buildings whether it has yard. Chinese life style is centered around yards.”
原操场的使用是改建党群中心重要的一部分,破除封闭的界限并塑造成开放式的村委大院有助于此处成为骑力村文化生活的集聚地,同时赋予了传统村落村口集聚闲憩的属性。这种更接近传统村落公共空间的尺度与状态给人们带来更多亲近的氛围,成为村里干部与村民共同参与互动并拉近彼此距离的公共活动空间。院落两侧设有大面积的风雨长廊,形成了弹性空间,创造了更多的休闲文化活动场所。
▼院落生成,generation of the courtyard ©森上建筑设计
The utilize of the original playground is an important part of the Party and Public Center. Breaking the closed boundary and creating an open village committee compound can help it become the gathering place of Qili Village’s cultural life and give the traditional village the attribute of gathering leisure. The scale and state closer to the public space of traditional villages, bring people more intimate atmosphere and become a public activity space for village cadres and villagers to participate in and interact with each other. On both sides of the courtyard, there are a large area of wind and rain corridor, forming a flexible space and creating more leisure and cultural activities.
▼开放式的村民广场,open square for the villagers ©赵奕龙
▼大院 – 村民广场,courtyard, public plaza for the villagers ©赵奕龙
小院落与天井设置将大院与长廊中的活动体验变得丰富与细腻,多尺度的院落结合景观的设置使得建筑体之间与廊下的空间富有生机与舒适感,虚实交错的片墙也令小院空间多了些趣味性与层次感,这些结合大院落式的空间形态,打破了传统村委办公楼的严肃感,营造出多样化的村口大院氛围。
▼长廊 – 天井组成的空间格局,relationship between the corridor and the courtyard ©森上建筑设计
The small courtyard and patio make the activity experience in the large courtyard and corridor more diverse and delicate. The combination of the multi-scale courtyard and the landscape make the space between the building and the corridor full of vitality and comfort. The interlaced walls also make the courtyard more interesting and hierarchical. This form , which combined with the courtyard space, breaks the seriousness sense of normal committee office building and creates a diversified village courtyard atmosphere.
▼院落与天井,courtyard and the sky well ©赵奕龙
书屋的建造在空间布局上摆脱了呆板的一字型建筑形态,使建筑组团具有围合性。架空式的设置让书屋尽可能不去占据公共广场空间,保持底层广场的开放性与自由度。廊下通过村史文化长廊的布置,在保证檐下连贯的空间形态同时又有了村落时间的印记。
The construction of the library breaks away from the rigid one-line architectural form in the spatial layout, which makes the building group enclosed. The overhead type design makes the library as little as possible to occupy the public square space and maintains the openness and freedom of the bottom square. The design of village history and culture corridor ensure the continuous spatial form and leaves the mark of village time.
▼廊下架空的空间,elevated space under the corridor ©赵奕龙
▼从架空空间看向广场,view to the plaza from the elevated space ©赵奕龙
建筑的建造感与材料性是乡村屋舍亲切温度的表征。通过材料的搭接表达并保留一部分历史记忆,让建筑成为有内容的载体。党群中心改建时多回收和利用当地的旧材料,力求保证传统的建造感:混凝土浇筑的长廊,水泥砖砌筑的围挡,老青砖与红砖铺贴的展墙,不加粉饰,皆体现出乡村的建造工艺。
▼施工过程,construction process ©森上建筑设计
▼不同材料的砌筑,construction of different materials ©森上建筑设计
The building’s sense of construction and material property are the representation of rural houses’ warmth. Through the overlapping of materials to express and retain part of the historical memory, let the building become the carrier of content. During the reconstruction of the Party and Public Center, local old materials are recycled and utilized to ensure the traditional sense of construction. The concrete pouring corridor, the cement brick enclosure, the old black and red brick exhibition wall, without painting, all of these reflect the rural construction technology.
▼砌筑与光影,light and shadows created by different construction methods ©赵奕龙
乡村造房子可以说是最具有建造性质的,结构清晰且少装饰,看得清材料,看得见构架,无论风格形式,都有很强的结构性与砌筑感。党群中心改建时意图强调其建造性。裸露的楼板与柱体有清晰的展现,墙体的砌筑也有不同的垒叠方式:在一层公共空间中,就地取材,利用周边村落回收的老砖进行砌筑,形成展墙与围墙。二三层则由空心水泥砖通过两组模数,以错缝的方式砌筑。由于实体进深的不同,在立面上形成微妙的光影,并保证室内走廊避免了阳光的直射,在其间穿梭的人群也能感受水泥砖光影变化所带来的温和氛围。
Building houses in the countryside is most constructive. Clear structure and less decoration, material and framework can be discerned. Regardless of style and form, they all have a strong sense of structure and masonry. Constructiveness has been emphasized during rebuild period. The exposed floor and column are clearly displayed. The masonry of the wall also has different stacking methods. In the public space on the first floor, local material and old bricks which are recycled from surrounding villages are utilized to lay the exhibition walls and enclosing walls. The second and third floors are built with hollow cement bricks through two groups of modules and staggered joint method. Due to the different depth of the entity, subtle light and shadow are formed on the facade, the indoor corridor is protected from direct sunlight. People shuttling between them can also feel the mild atmosphere bring by the light and shadow changes of cement bricks.
▼墙身做法,wall details
不仅于材料与结构的建造,文化生活的建造也是乡建中重要的一部分。每一个乡村都有其独特的价值,每一个老房子可能都叙写了人们生活中点滴的记忆与情感。这座老旧的小学曾经是当地村民成长的地方,承载了很多人的往事。而今书屋的建造重新唤起了此地的过往之情并再建了文化氛围。当地乡贤捐赠1080余册书籍填满了书架,村内协力完善了大家读书与学习的场所。回收的生活老物件展陈在村史文化长廊中,加深了村民对于乡村生活的情感。村民对于乡村日常生活的情感与记忆是不容忽视的,乡建不仅于工程的实施,更多地要结合村民对于乡土的热忱,一同参与并投入当代乡村文化生活的建造与谱写中。
Not only in the construction of materials and structures, the cultural life is also an important part of rural construction. Every village has its unique value and every old house may describe the memory and emotion of people’s life. This old primary school used to be the place where the local villagers grew up, bearing the memories of many people. Now the construction of the library has aroused the feelings of the past and rebuilt the cultural atmosphere here. More than 1080 books donated by local villagers filled the bookshelves, and the government cooperate to improve the place for reading and learning. Recycled historical objects are displaying in the village history and culture corridor, which deepens villagers’ feelings for countryside life. The villagers’ emotion and memory of daily life can not be ignored. Rural construction should not only emphasis the implementation of the project, but also need to stimulate the enthusiasm of the people in countryside to participate in the contemporary rural cultural life.
▼乡村书屋中的阅览室,reading space in the rural library ©赵奕龙
▼与书架结合的阅读空间,reading space integrated with the bookshelves ©赵奕龙
▼模型,model ©森上建筑设计
▼一层平面图,first floor plan ©森上建筑设计
▼二层平面图,second floor plan
{{item.text_origin}}

