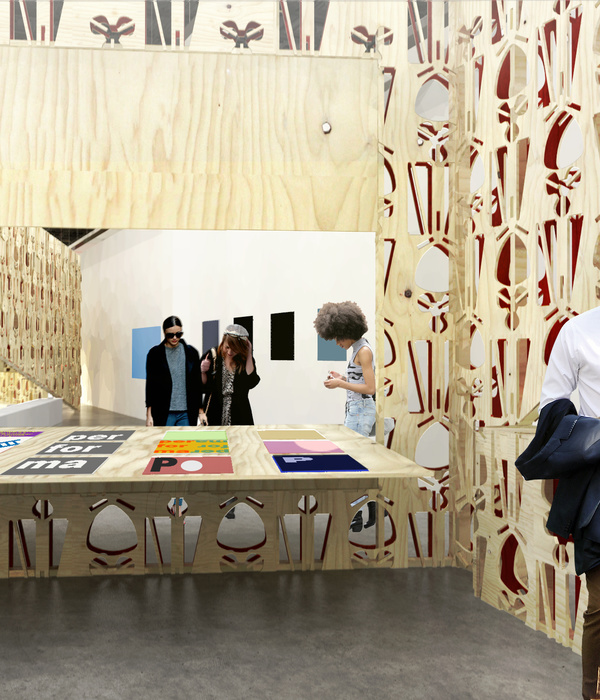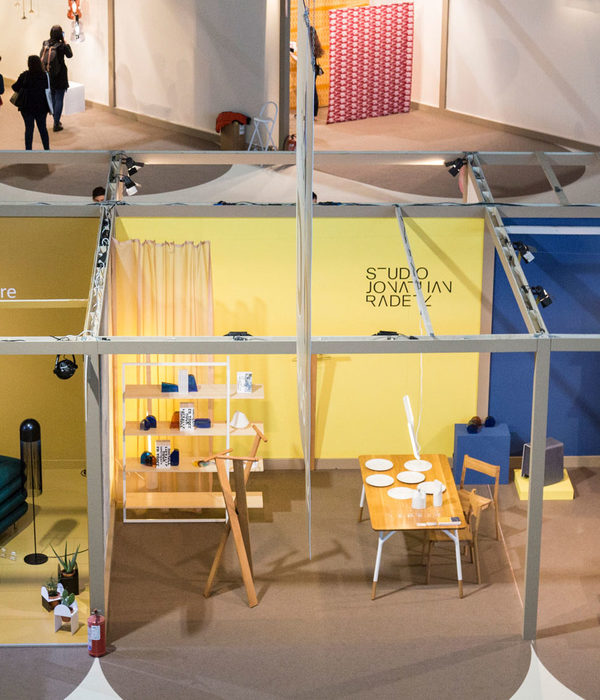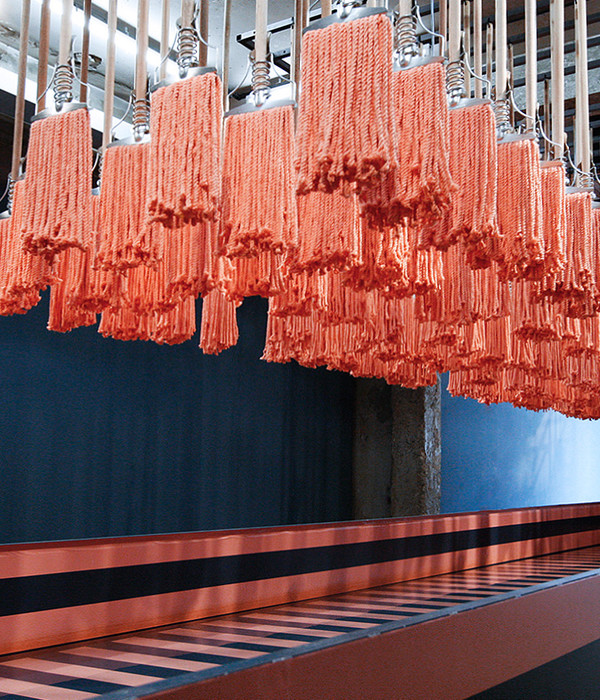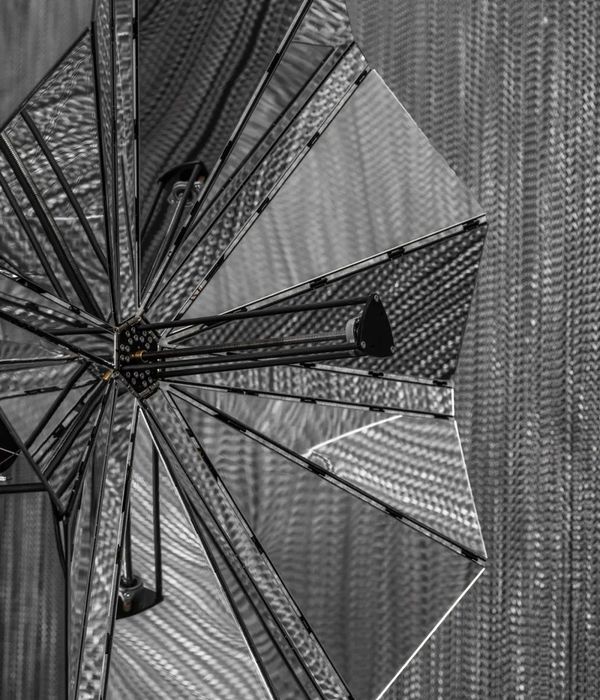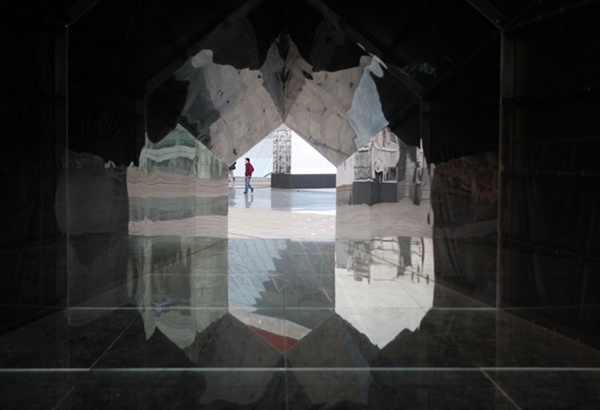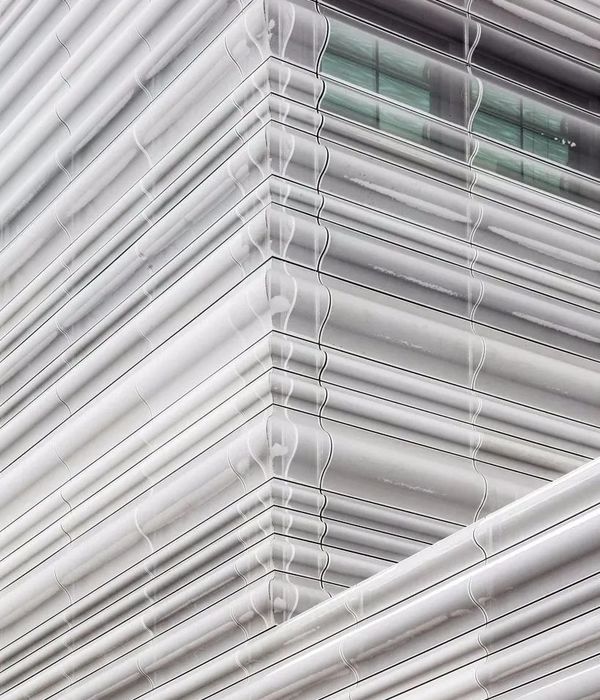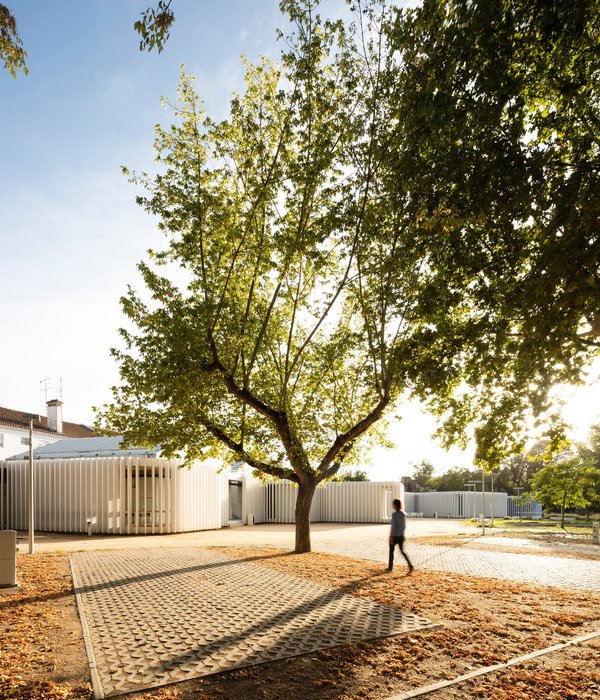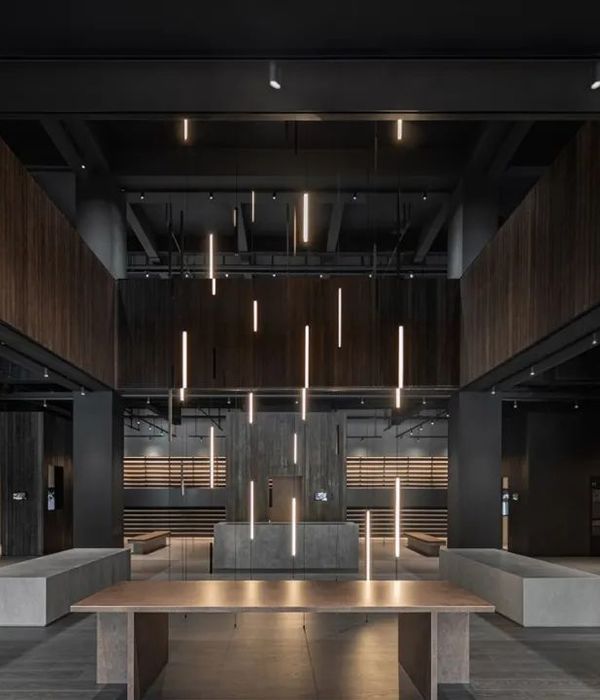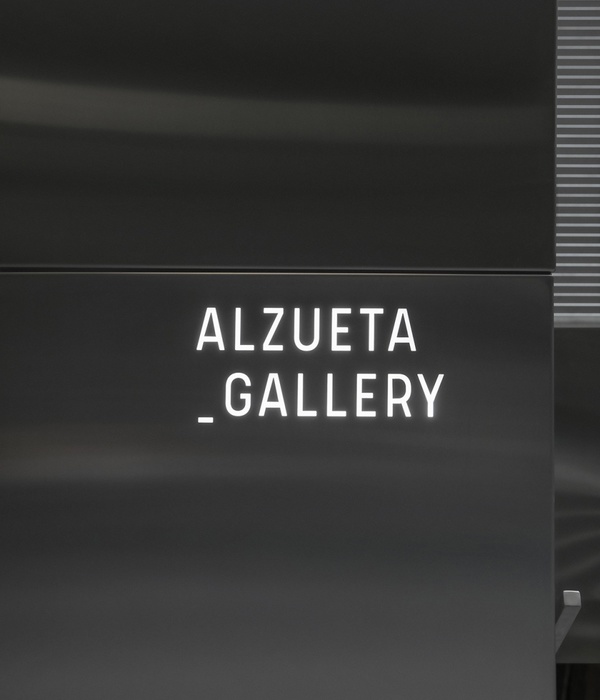Huanglong Sports Center is located in the north of West Lake, the heart of Hangzhou. It is the alternative venue for 2022 Asian Games. The building scale is about 49000㎡, including 3000 seats. It contained a 50m×25m standard competition pool, a 50m×21m training pool, and a 21m×25m diving pool.
The Venue: A Challenge to Limits For this project, there is limited construction space. If we followed this general way here, the building occupancy would exceed the local code, in which the occupancy should below 45%. Based on the previous experience, the simplest way is to put one space on the top of another. However, the pool underneath will not have excellent ventilation conditions and natural lights. Through compare, we have set the competition pool and the diving pool on the same level while the training pool is 10m obliquely upward the competition pool. By this way, with ensuring the functions and transportation, the three pools all can achieve great nature ventilation and nature lighting.
Floating: Functions overwhelm forms The outline of the roof is shaped based on the different heights required by each pool, which ends up with a “fluctuant from”. It also presents the sense of floating by using a curvy cornice. The natural elegant and wavy “flowing” shape of this aquatics center can visually reminds the waves in the swimming competition. The façade directly reflects its inner functional layouts which better understanding of the local citizenry to this construction.
Inversion: the structure and the metaphor We have adopted the idea of “inversion” when designing the curtain wall of the building. We have installed the windshield truss the opposite way on the whole glass wall, and combined it with the sunshade devices which made of perforated aluminum. The wavy shading devices which made of perforated aluminum sheets on the main façade can not only represent the idea of “the landscape of West Lake” in Hangzhou, but also reduce west sunburn. The façade seems like a giant piece of Chinese ink-wash painting, emphasizing the unique temperament and cultural features of this southern city as well as explaining the inner functional characteristics of the aquatics center.
Combination: The Integration of Building Structures The main structure of this aquatics center is a space truss system of a steel structure with 74m long-spanned. The training pool is sized 69x26m with the weight of 36400KN. It is supported by 8 fish-belly shaped pre-stressed concrete cross-storey trusses, and their roots are furthermore supported by 6 V-shaped fair-faced concrete columns and cantilevered to the south side with more than 12m. Moreover, the design has made full use of the space created by pre-stressed concrete cross-storey trusses and scientifically organized the structure elements, leaving the main restrooms for athletes and dressing rooms inside perfectly.
{{item.text_origin}}


