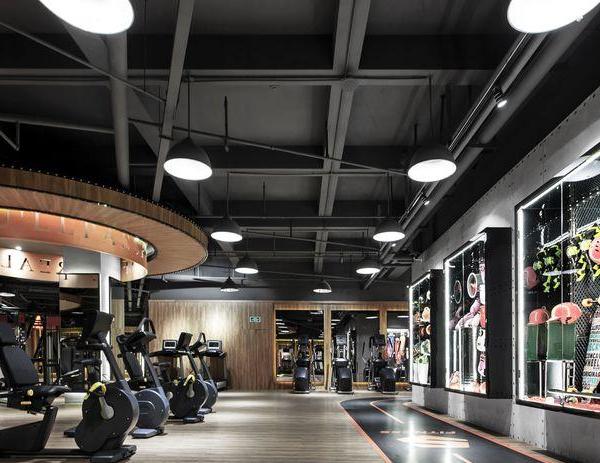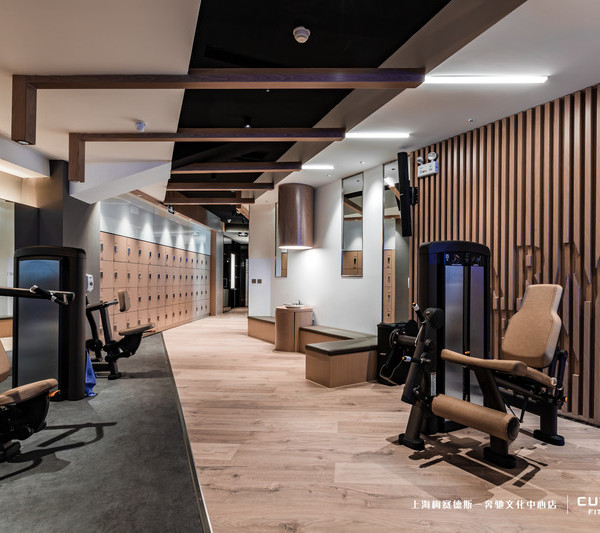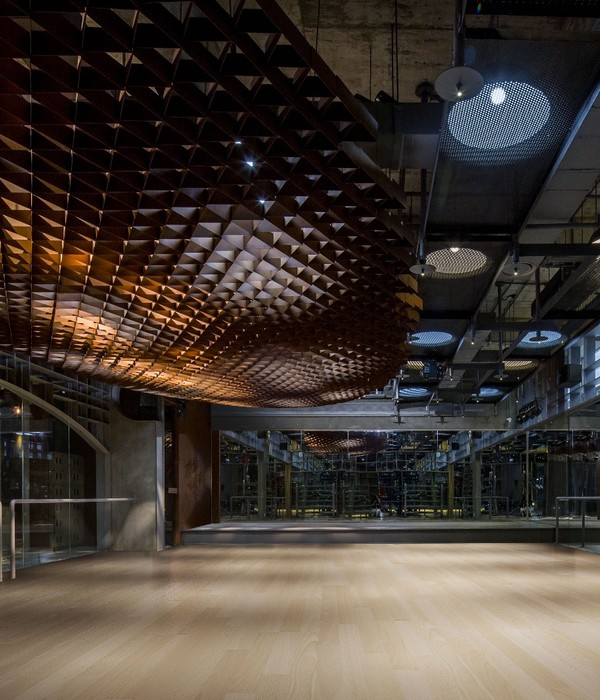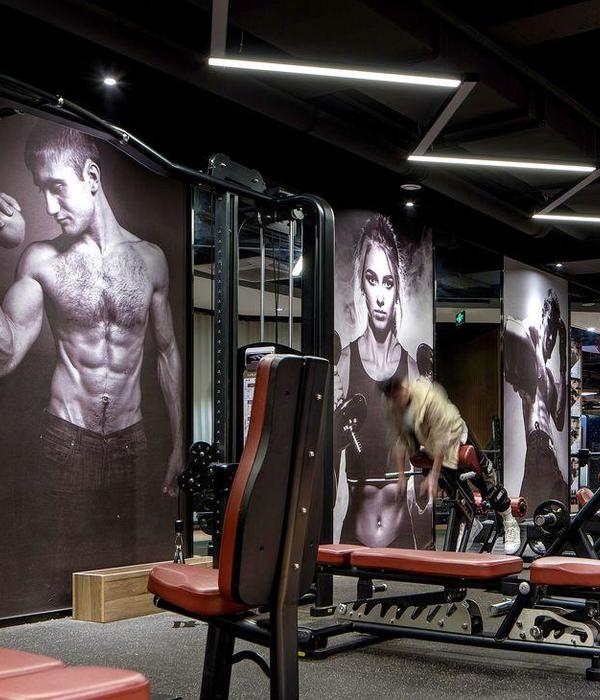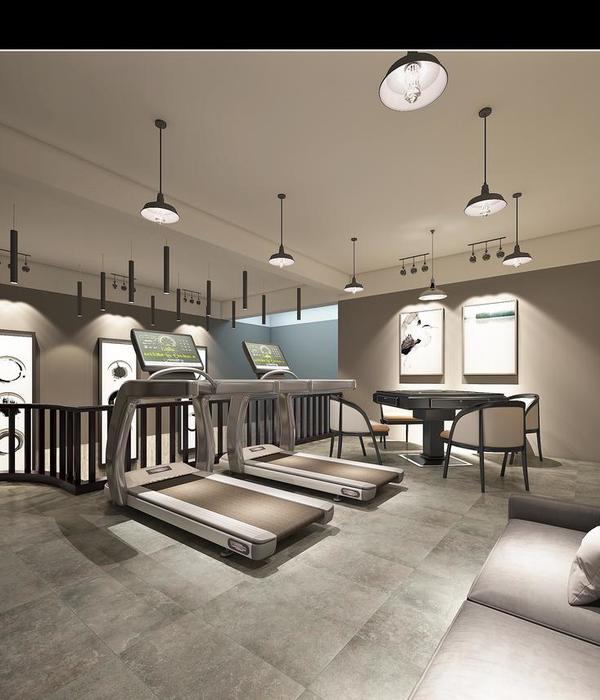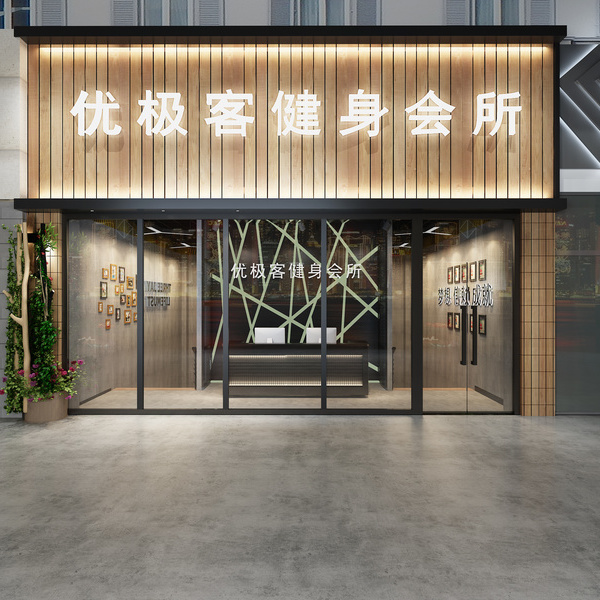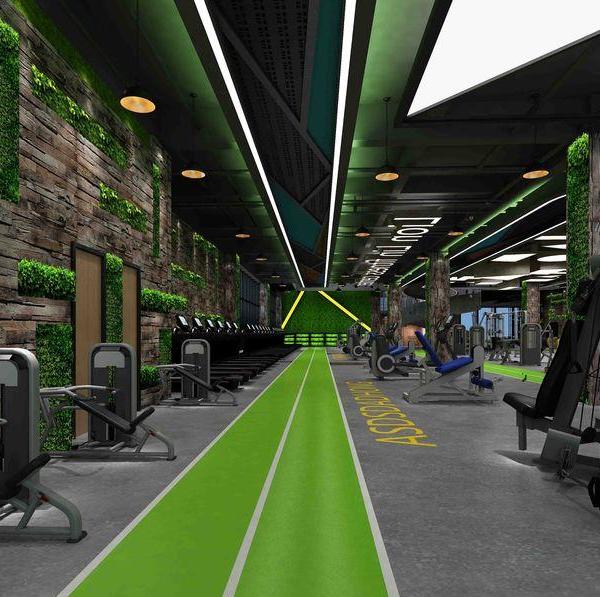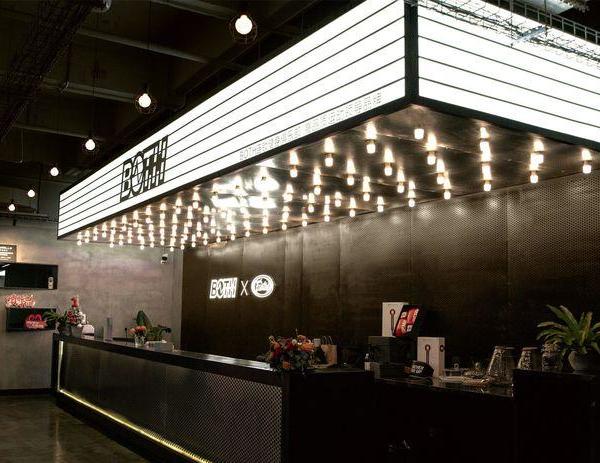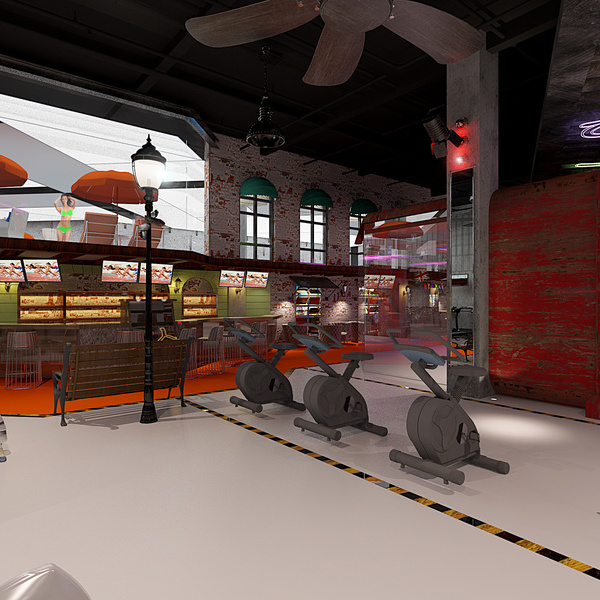Architect:el fabricante de espheras
Location:Plaza Mayor, 18 Betxí, Castellón, Spain; | ;
Project Year:2014
Category:Cultural Centres
The Palau-Castell de Betxí is a reference of palace-fortress for the Valencian architecture of mid-16th century. By that time, it was a detached building, with a square plan with sides of 30 meters. It was laid out around an inner ward, defended by bulwarks in its corners and surrounded by a moat. Nowadays, the Palau-Castell de Betxí is inserted in the centre of the Old Town of Betxí, well connected to the main arteries of the town that demarcate the historical area. The building symbolizes the origins of the village of Betxí, where the monument is a document of the past ages, which makes us understand the ancient life. In addition, it’s one of the highest exponents of the Valencian noble Renaissance architecture. The conservation of the building and its study can provide important data in the fields of History of Architecture and Construction. We can find scarce constructive systems, as the rammed earth and stone walls and the Renaissance tracing of stone, which stand still in this building.
The revitalization of this monument (protected with the top national rank, BIC) was claimed by several stakeholders of the Valencian Society after 20 years of abandonment. At first, it was necessary to establish a Master Plan for the whole monument that would help to the appropriate management of the renewal process, making it temporary and economically suitable. After designing the Master Plan for the Palau-Castell de Betxí in 2013, we designed the first of the eight phases established by the Master Plan: The Opening to the public and the renewal of the renaissance cloister as a cultural space. At the beginning of the project, we realized that a regular heritage intervention based in the direct matter restoration and the building assessment was not enough. Instead, we tried to propose a deeper renewal of its past and surroundings. Due to this situation it was necessary to use the civic participation as a basic tool to recover the memory of the building and its assessment, managing the tight budget from the Betxí's City Council, Valencia Autonomous Region's Culture Ministry (Spain), Castellón Regional Council (Spain) and private institutions. It is necessary to name the work of the cultural associations in Betxi to spread the monument. Amics del Palau association and Noves Sendes foundation are the ones who helped to the promotion of the building through several lectures from some years ago.
The project faces the loss of half of the original cloister. After decades of abandonment, it had been mutilated by two dwelling buildings in the 70’s. The design uses a big mirror and wooden louvers to screen the relations with the dividing wall and complete visually the space of the lost cloister. The town recovers a space that had been forgotten by the inhabitants and starts a process to turn the building into the heart of the cultural municipal life it was once. The project has demonstrated a big potential for the urban and social regeneration, through an intense and meticulous work attitude, despite the budget was very tight. The restoration shows the work intentionally in progress, marked by the idea of “non-finito”. The pre-existence is valued by the evocation of ruins, emphasizing its historical marks and using it as a part of a scene that shows new relations between ages.
In the cloister, the handmade clay pavement is organized by a traditional diagonal design in the whole building, using a single type of brick, but marking differences with the orientation of the bricks. In the uncovered area, bricks are set by their frog face, while the in covered areas, they are set by their stretcher face. The Palau-Castell Urban Regeneration has been awarded with the Ceramic Architecture Award ASCER 2014 recognizing the urban regeneration and the heritage protection of this architecture intervention using a mirror and traditional ceramics pavement.
REQUIREMENTS OF THE CLIENT Restoration and reactivation of the Renaissance cloister at the Palau-Castell of Betxí as a new open urban space for the Village.
▼项目更多图片
{{item.text_origin}}


