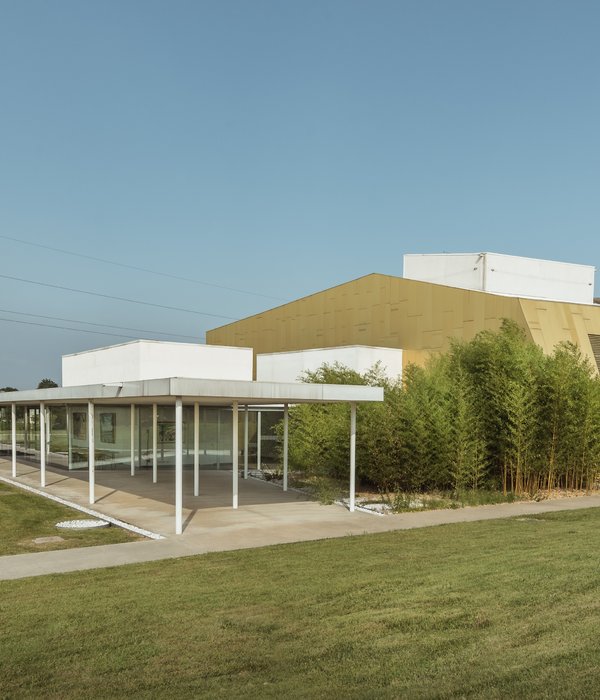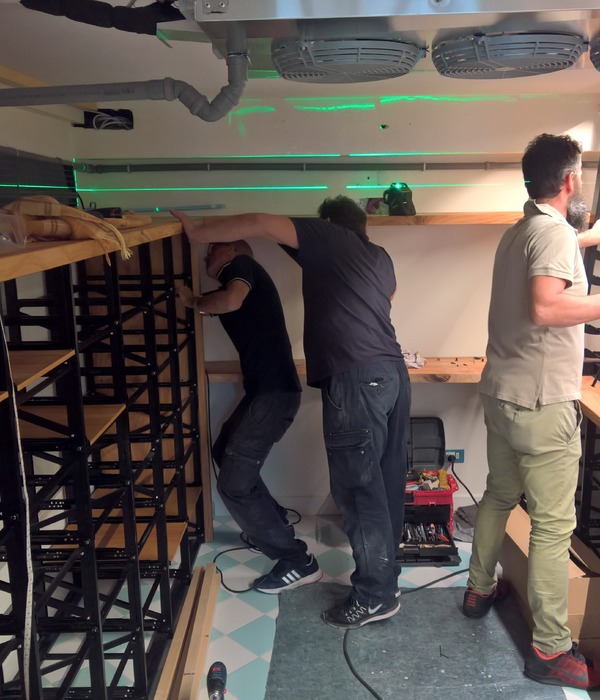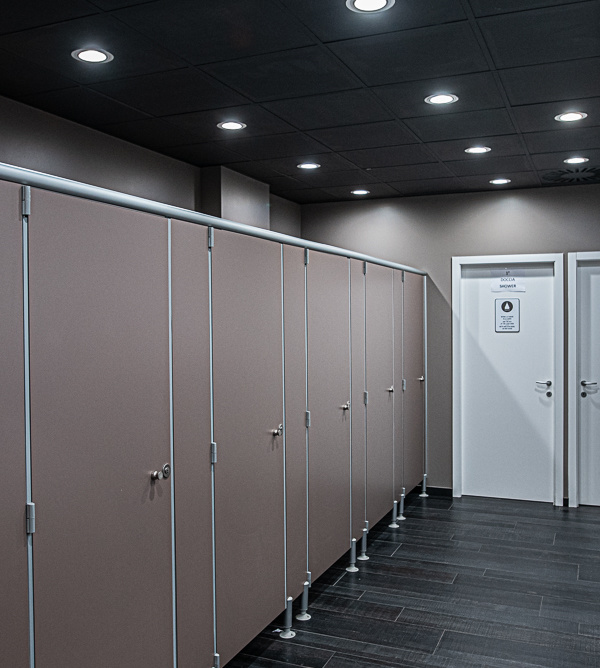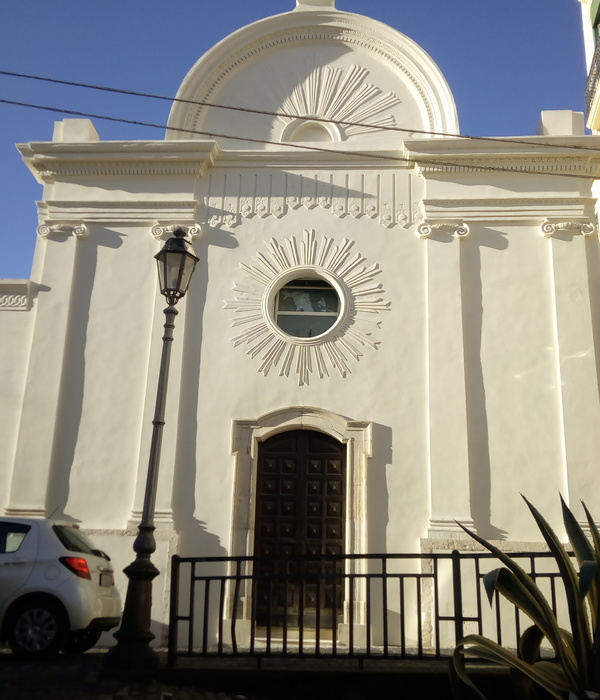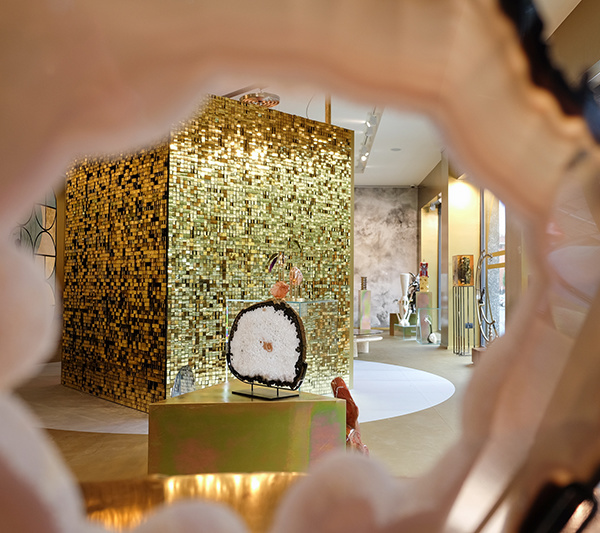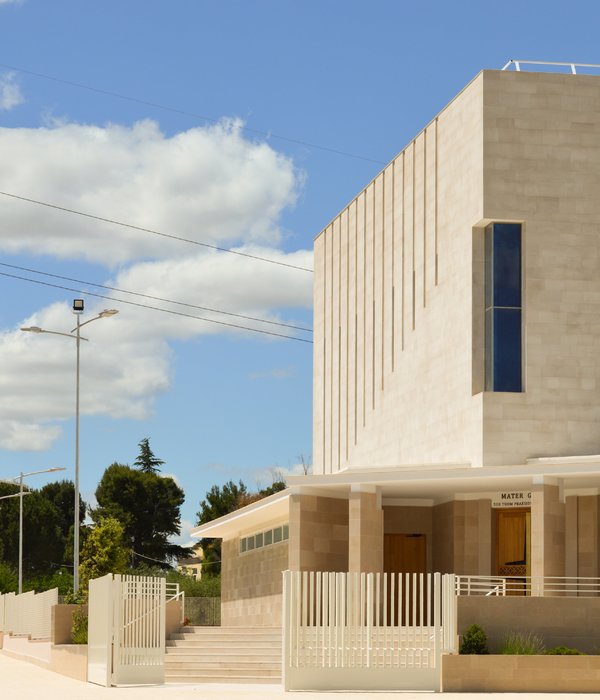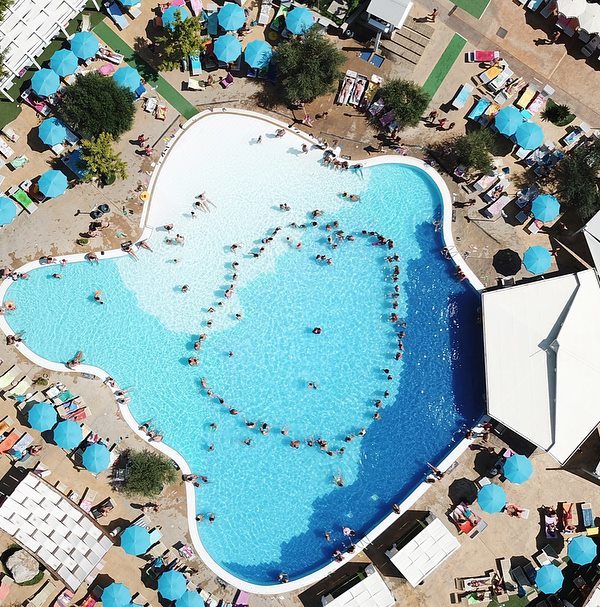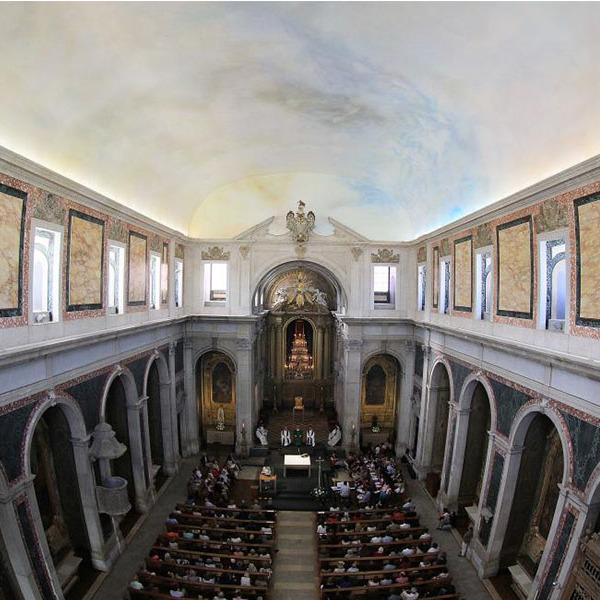The ISOS-protected townscape around St. Hilarius Church in Näfels is characterised by its baroque manor houses with their gardens, the alleyways and the cemetery with its high spatial qualities. Directly next to the church and the Letzhof dating from 1674 is the Sendlen meadowland, an impressive inner open space within the medieval Letzi wall and the battle monument from 1888, which is visited every year during the Näfelser Fahrt. Here, between the meadowland and the Letzhof, four new residential buildings are being built, grouped around a raised platform.
The outdoor space connects this new area and the historic Letzhof complex to form a new ensemble, at the same time creating a great variety of atmospheres: The garden in front of the Letzhof quotes the baroque garden by placing parterre-like lawn fields and hedge rooms in the gravel surface. The hedge rooms can be rented by Letzhof tenants and planted individually. A water basin and a striking horse chestnut mark the spot at the historic entrance gate. Passing through a cherry tree hall, one reaches the connecting courtyard of the new buildings.
Vegetation carpets laid in the gravel mediate to the field of mustards; in addition, umbrella-shaped Amelanchier structure the space. Large Pinus-Populus tremula groups occupy the centre, create a filter between the flats and act as a foreground for the views into the mountain world.
A wild apple tree edge of varying density, together with the historic Letzi wall and the cemetery and garden walls, encloses the newly created ensemble.
Data
Landscape Architecture: mavo Landschaften (Veronika Drausnick, Martina Voser)
Architecture: wild bär heule architekten ag
Project location: Letz 16, 8752 Näfels, Switzerland
Design year: 2014 to 2016
Year Built: 2016
Manufacturer of urban equipment: Guhl chair, Eternit AG
Manufacturer of playground equipment: Fuchs Thun AG
{{item.text_origin}}

