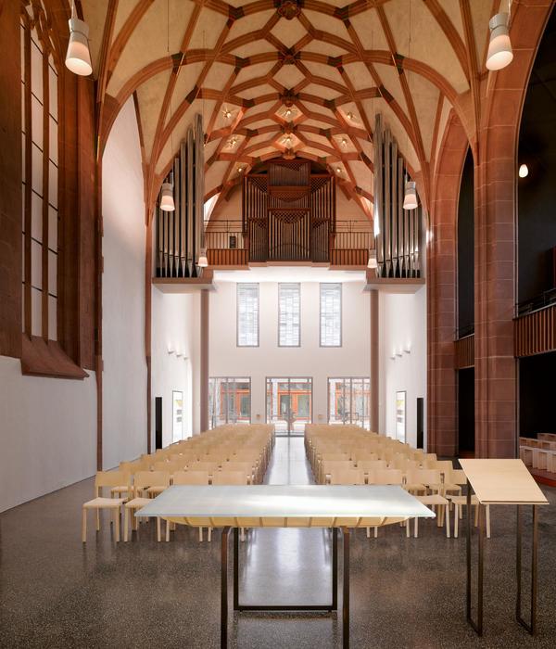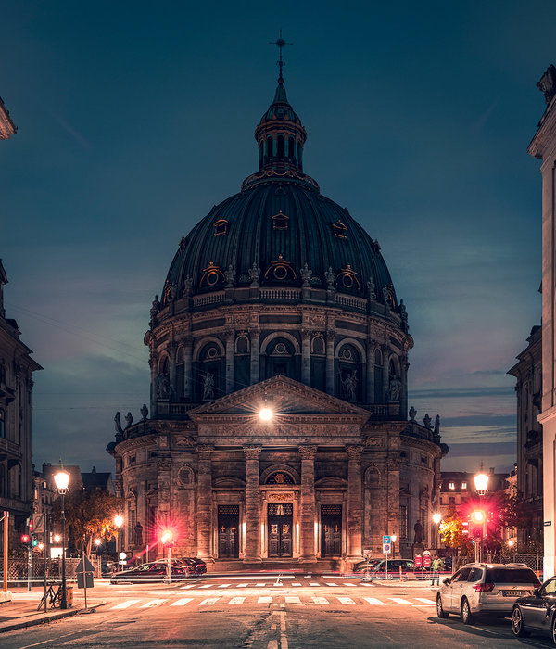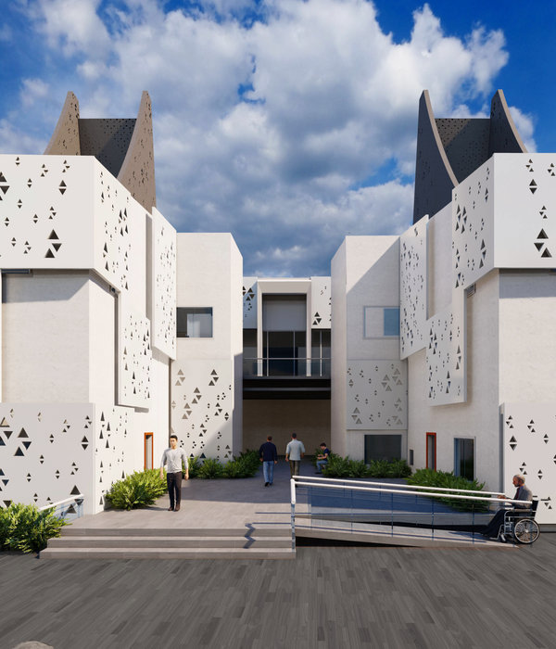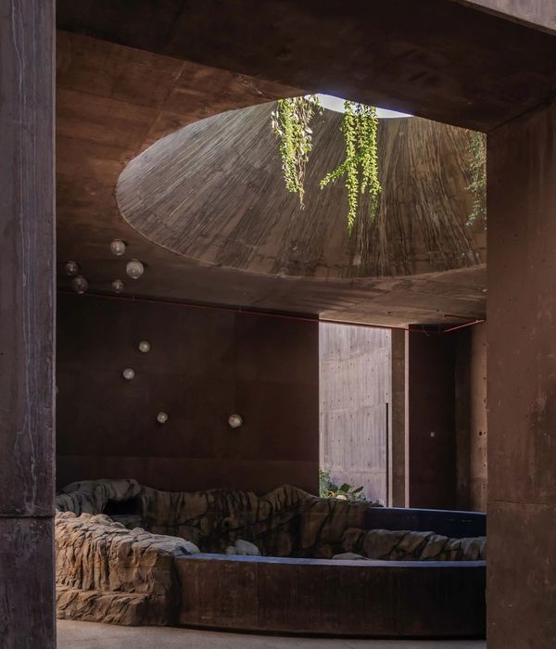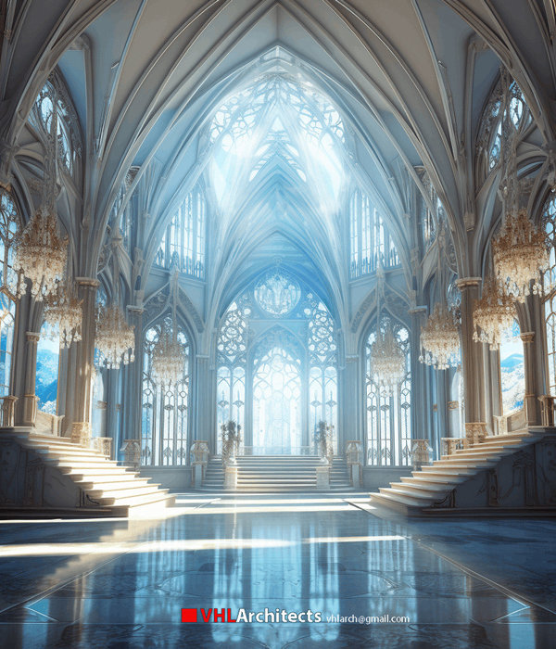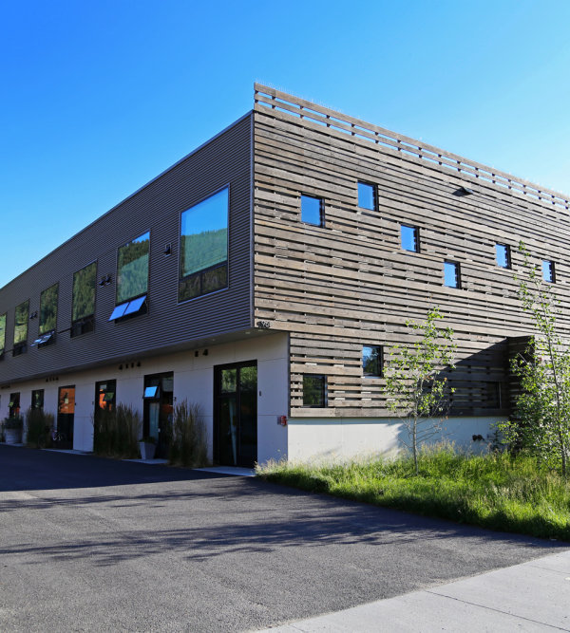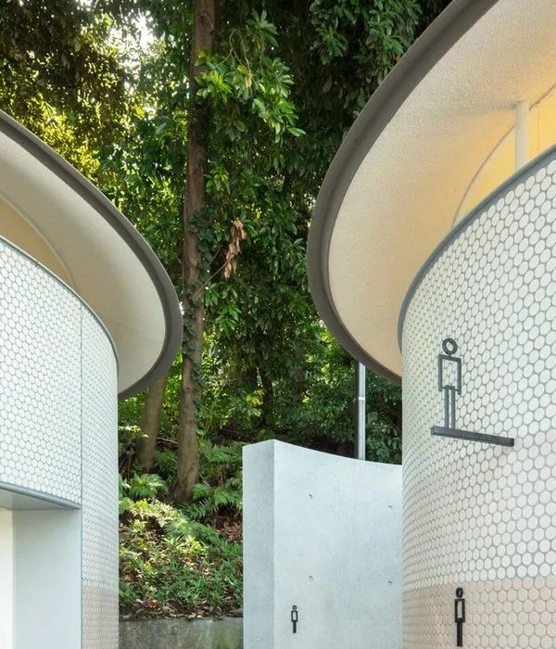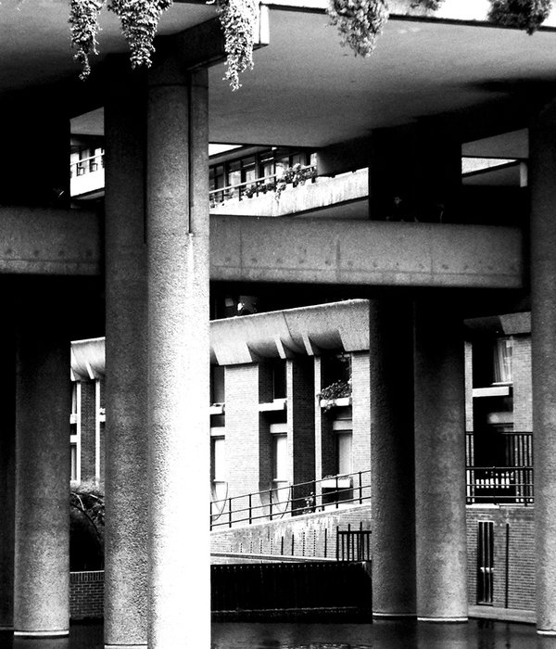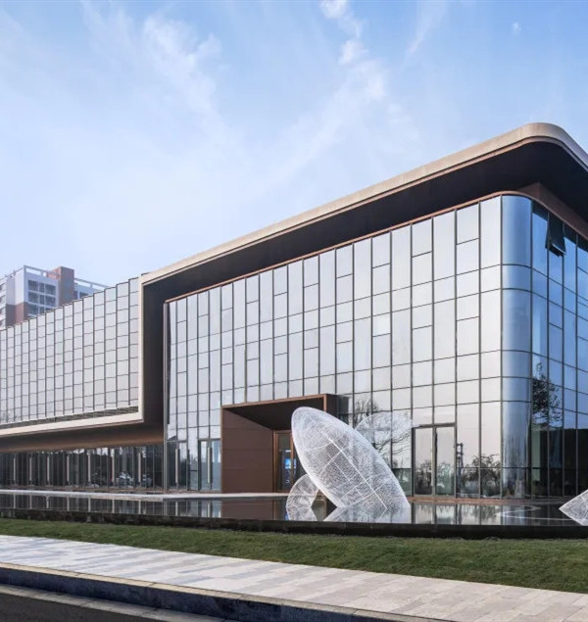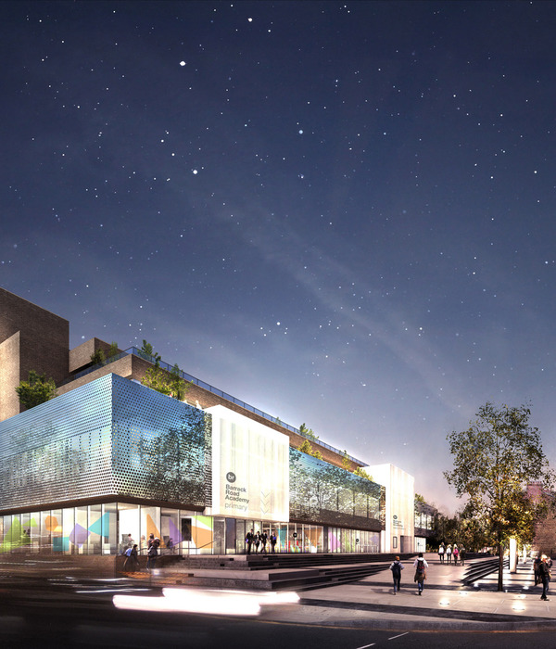建筑的空间是由光线和物质定义的,建造一个空间不是一种建设性的演练,二是这两种元素的共同作用的过程。我们在圣安娜·德·波库纳的旧址上开展工作,这是一个被遗弃的饱经沧桑的空间,其建筑部分曾被侵略性的手段所干预。本项目主要的目标是修复和恢复现存的元素,并为这些元素提供必要的空间来找回这个宗教区域的基本性和重要性。
The architectural space is defined by light and matter. Constructing a space is not a constructive exercise, but the process by which these two elements coexist. We work on the remains of what was the hermitage of Santa Ana de Porcuna. A space battered by the vicissitudes of abandonment and aggressive interventions with the building. The main objective of the project was, recovering and restoring the pre-existing elements, to provide the element with the necessary spatiality to recover the essentials of the religious sphere.
▼项目概览,Overall view © Javier Callejas Sevilla
入口处的光线呈现出一种有序、冷静和平静的氛围,建筑的超维度部分已被修复。为了实现这一点,就像万神殿一样,一个垂直的孔洞被打开,使得这个空间变得紧张,并允许“光线来自顶部并自上而下倾泻”。由于场地的考古部分是墓葬和坟墓(从不同的考古发掘中得到的结果),新的干预手段应该对这里的容量进行分析,并为这个宗教建筑赋予必要的特征。
▼教堂轴测图,axonometry ©Pablo Millán Architects
With the entrance of light in an orderly, sober and serene way, the transcendental dimension of architectue has been recovered. To do this, as if it were a pantheon, a vertical oculus has been opened that tenses the space and allows “the light that comes from above to fall”. Given the archaeological component of a place of burials and tombs (result obtained from the different archaeological excavations) the new intervention should recover the volumetry and also provide what is necessary to characterize this architecture as that of a religious space.
▼教堂门口,Entrance of the church © Javier Callejas Sevilla
▼室内通道,Interior corridor © Javier Callejas Sevilla
▼从室内通道看向墓葬区,View of the burial area from the interior corridor © Javier Callejas Sevilla
圣安娜·德·波库纳教堂的干预手段是从三个不同的方面进行的:考古发掘(包括对遗址的保护),对新出现的结构的遗产修复和最小程度上与当代建筑元素的结合,来提高新空间的价值。因此,通过这种“noli me tangere”(禁止接触)的实践方法,我们实现了既有元素与当代元素的共存,并在整个过程中始终明确哪些是被修复、哪些是新置入的部分。
The intervention for the Church of Santa Ana in Porcuna is organized on three different fronts: archaeological excavation (with the corresponding conservation of the remains), heritage restoration of the emerging structures and the incorporation of minimal contemporary architectural elements to enhance the value of the new space. Thus, with this “noli me tangere” we achieve that the pre-existing coexist with contemporary elements, knowing at all times what has been restored and what has been incorporated.
▼室内细节,Interior details © Javier Callejas Sevilla
▼项目区位,project location ©Pablo Millán Architects
▼首层平面图,first floor plan ©Pablo Millán Architects
▼顶视图,top view ©Pablo Millán Architects
▼立面图,elevation ©Pablo Millán Architects
▼剖面图,section ©Pablo Millán Architects
Year of construction: 2022 Year of project: 2014 State: Built Location: Calle Santa Ana s/n. Porcuna (Jaén) Promoter: Ilustre Ayuntamiento de Porcuna Architect: Pablo M. Millán Millán Contributors: Pablo Jesús Casado Millán (Archaeologist); Rafael Antonio Saco Montilla (Archaeologist); Mario Cruz Febrero (Engineering); Vorsevi S.A. (Topographer) Builder: Ilustre Ayuntamiento de Porcuna Photographer: Javier Callejas Sevilla
{{item.text_origin}}

