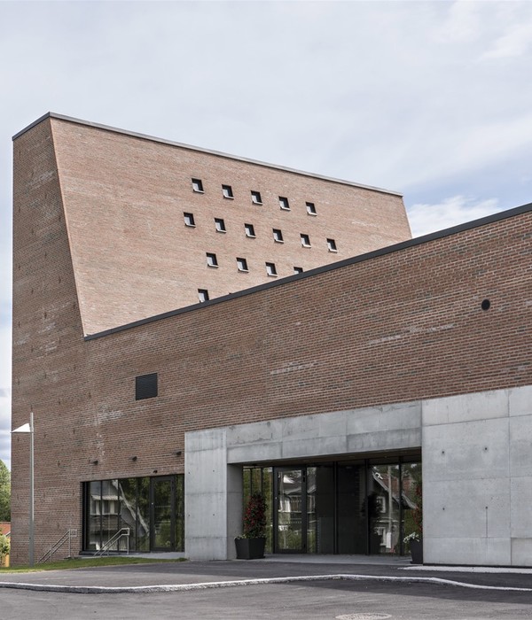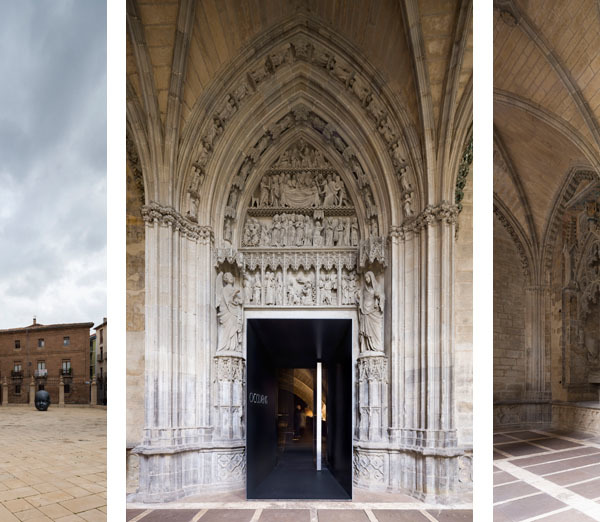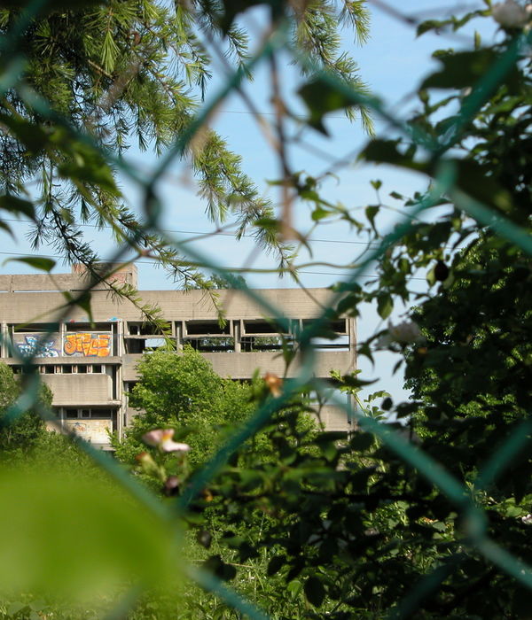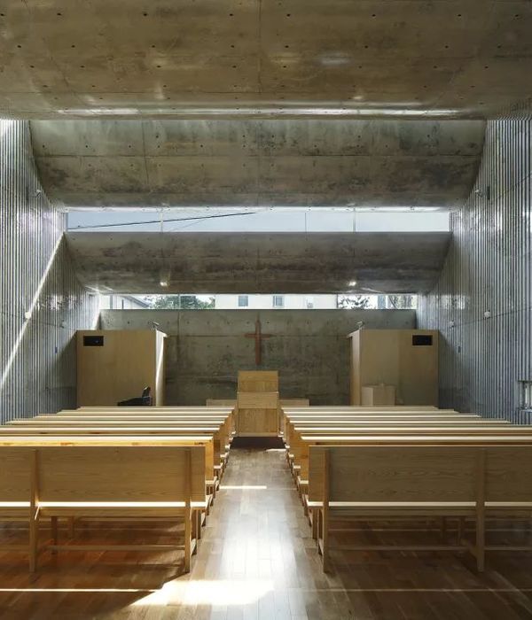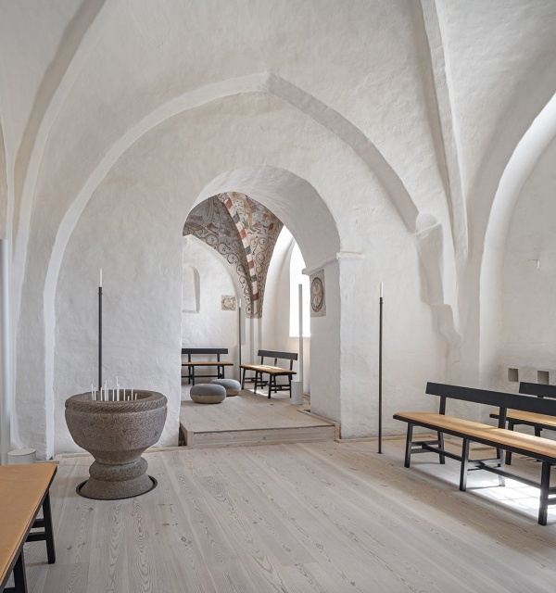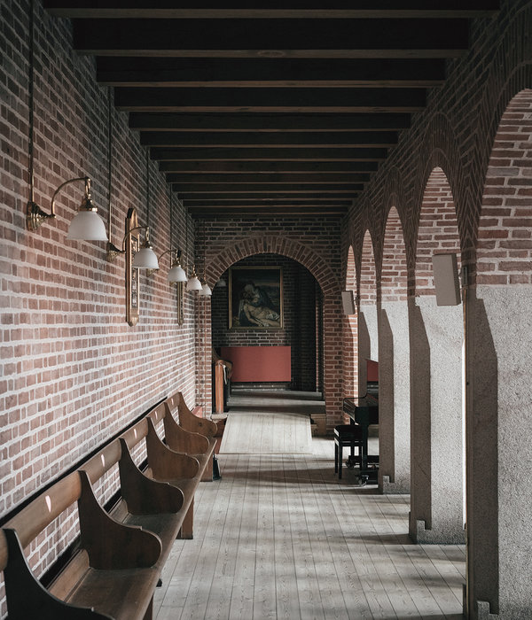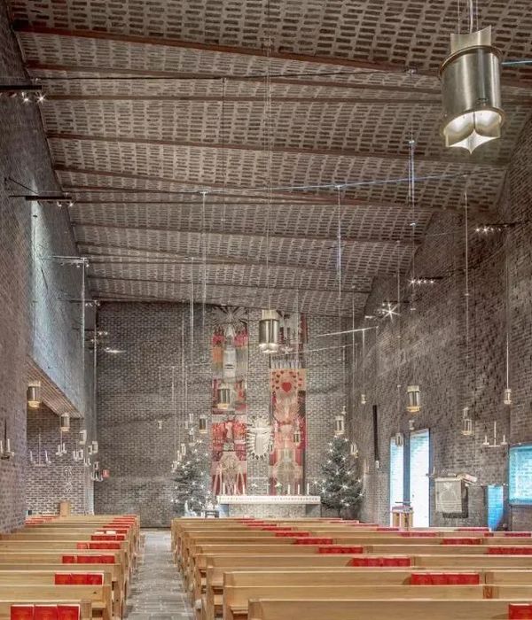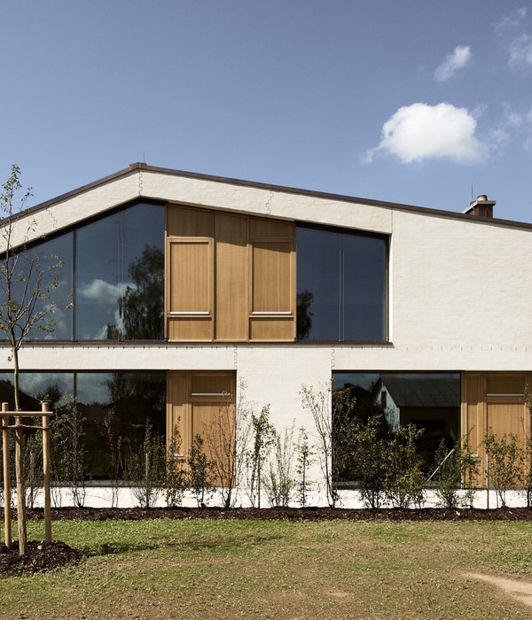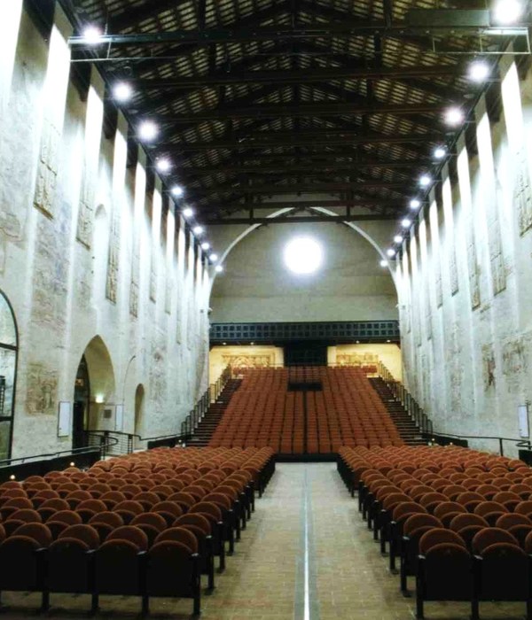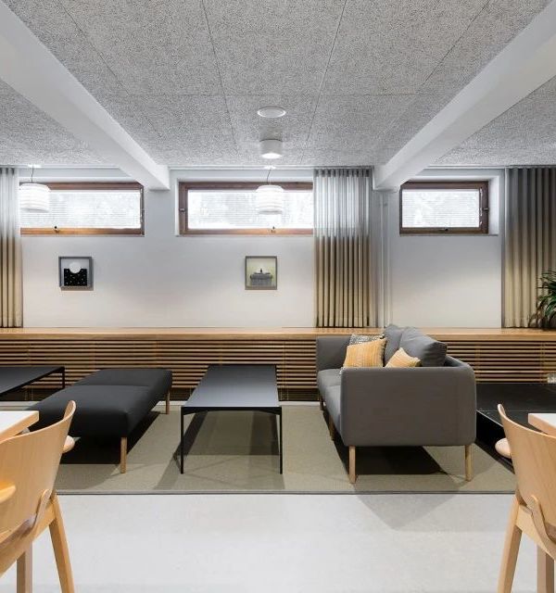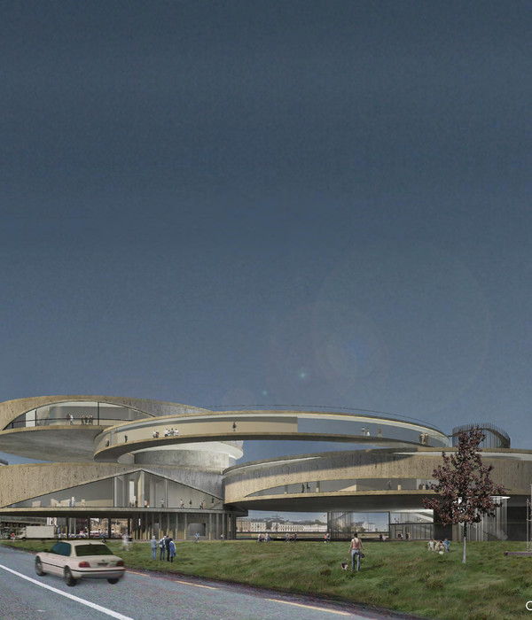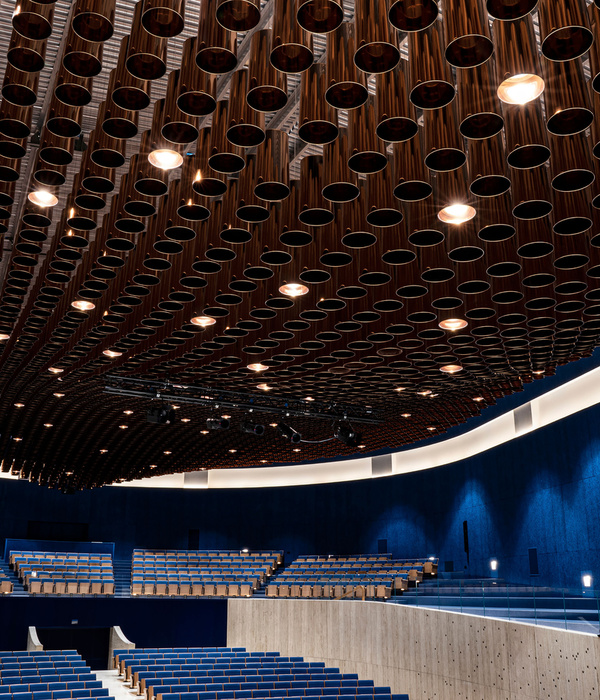Othagh-E-Shekar Hunting Lodge / Pragmatica Architectural Design Studio
Architects:Pragmatica Architectural Design Studio
Area:46m²
Year:2023
Photographs:Deed Studio
Principal Architect:Mohammadreza Mohebali
Project Architect:Siavashdastgerdi
Presentation Team:Ahmadreza Rahimov, Ziba Najafi, Kiana Kasaeei
Videoclip:Ali Zanjani
Country:Iran

Text description provided by the architects. A metal room stands out amid the natural environment of plants, trees, and water. The room is not just a room; it has given order to what was previously there, defining its boundaries and narrowing its scope. "Building" is not quite fitting for this small room. “Expansion” is more appropriate; the room has expanded from within. Previously, it was a short chamber with clear ends but no boundaries! Now, it is firm, solid, heavy, and clearly defined. These metal sheets have not added anything to the previous space; they only explain that this space could have existed.
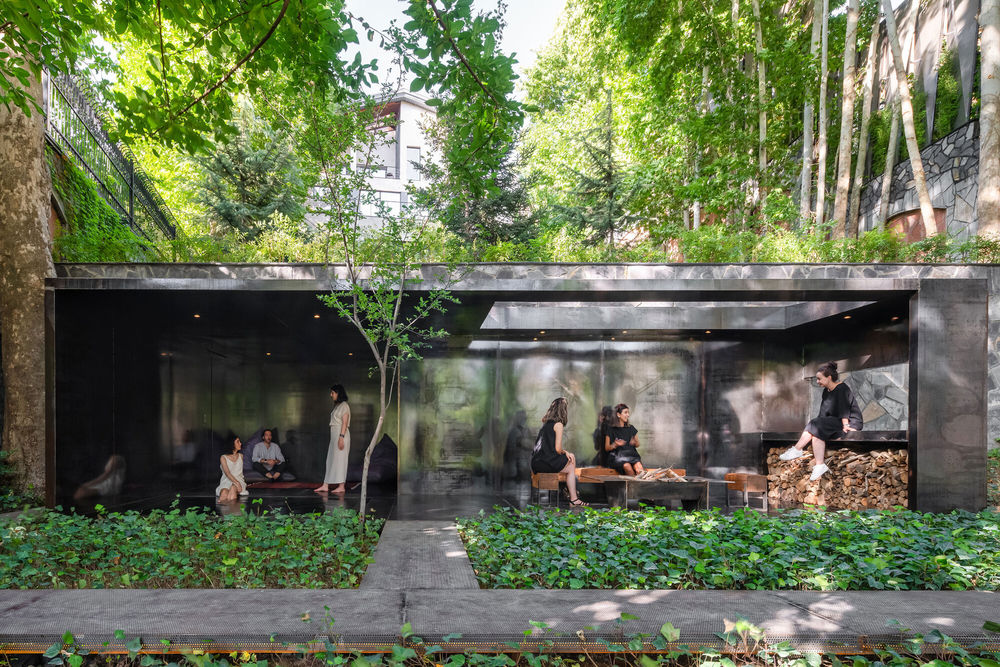
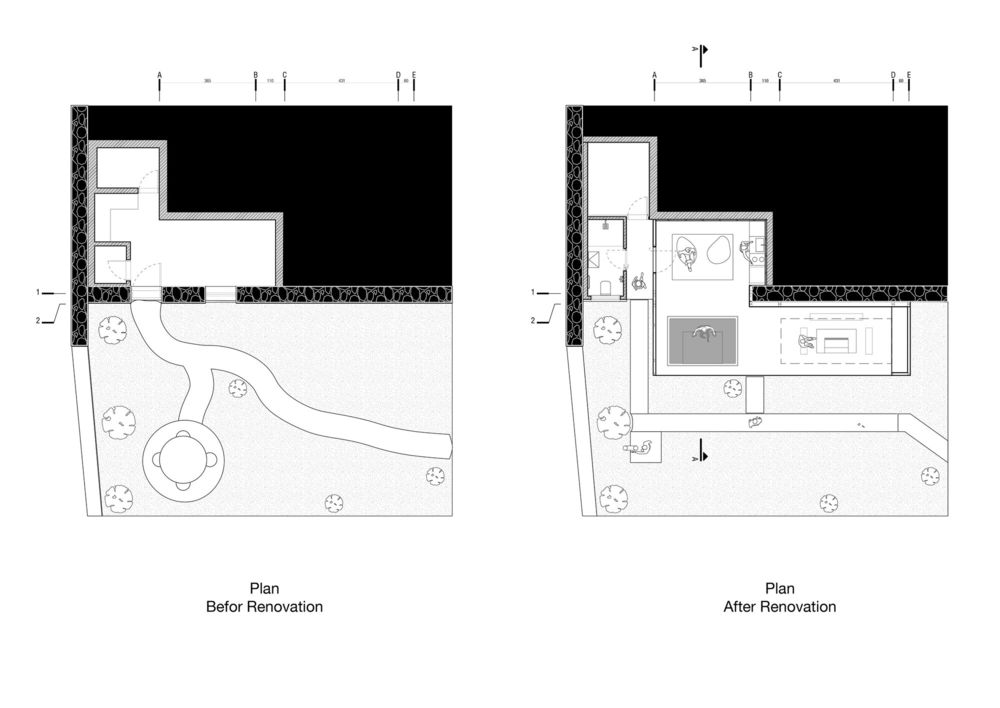
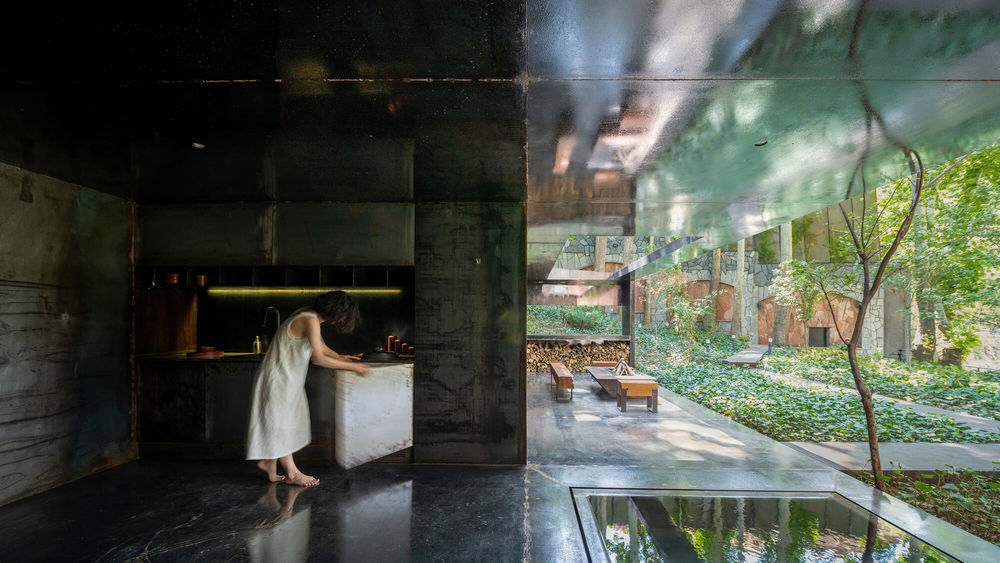
Five years ago (in 2018), we renovated the “Lanak Villa.” The garden extended from the entrance path to the river with a steep slope. In the corner of the garden, where there was a difference in elevation resulting from the slope of the garden, there was a buried room in the ground with a minimum opening towards the river. It provided a space for seclusion that was occasionally used while enjoying the garden. It had great potential, and we constantly imagined ways to activate it. Interestingly enough, the client also imagined this room differently in his mind. One day, our imagination and his coincided during a simple conversation. Ideas of simplicity, silence, blending with the garden, and tranquility were discussed. A space far from the events of the main villa. An imagination that arose from visualizing being in the garden and using water. A space that had an immediate connection with its natural environment.
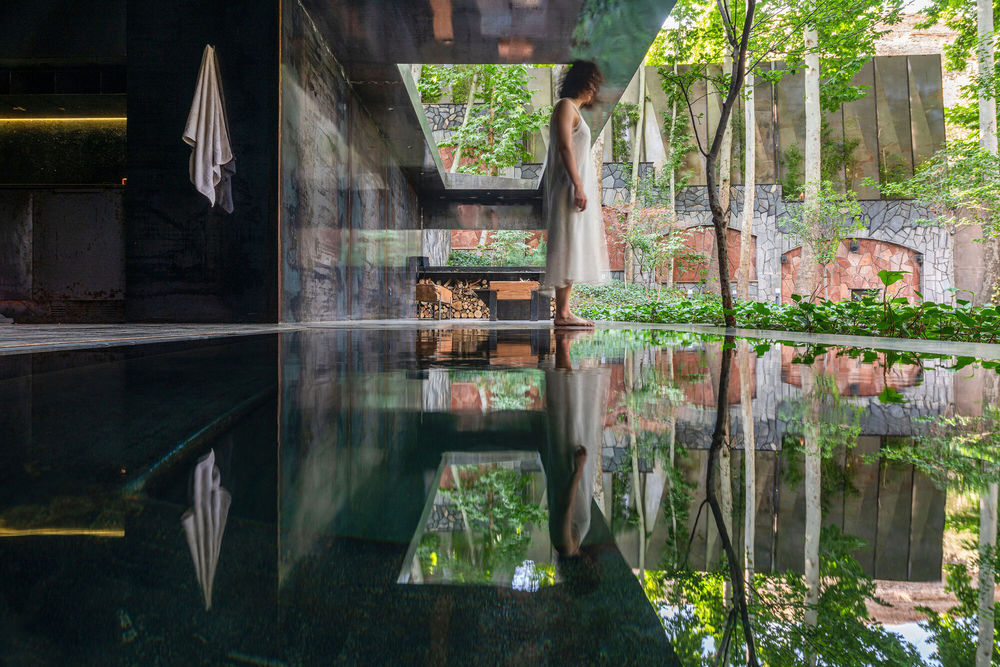
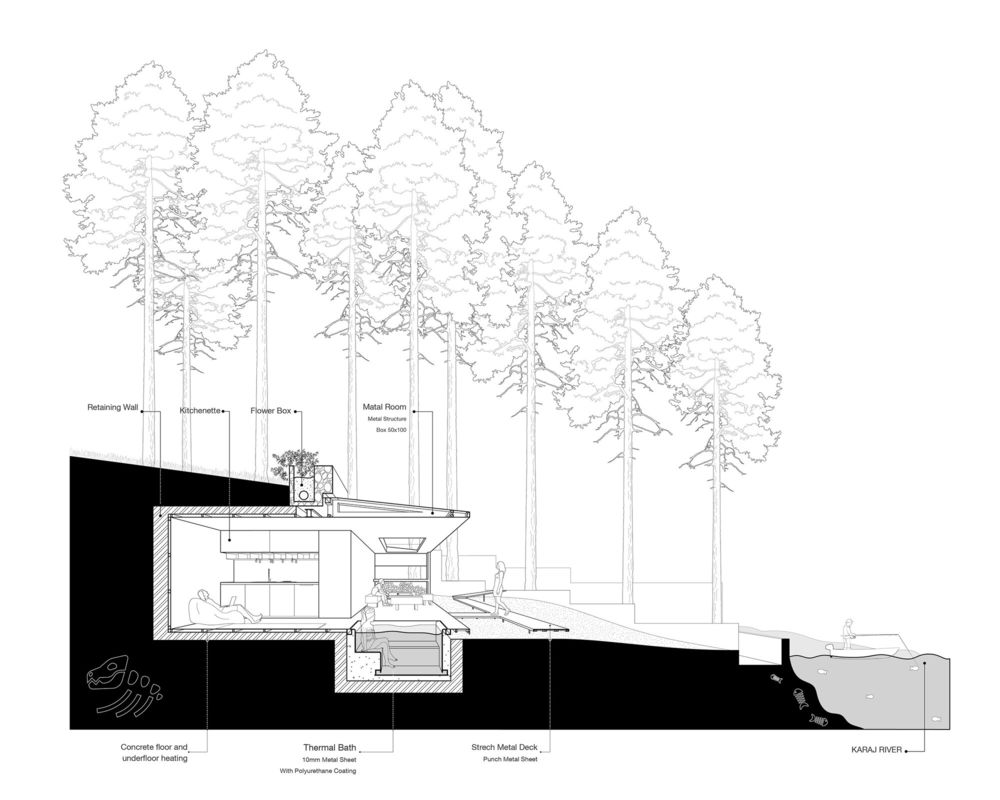
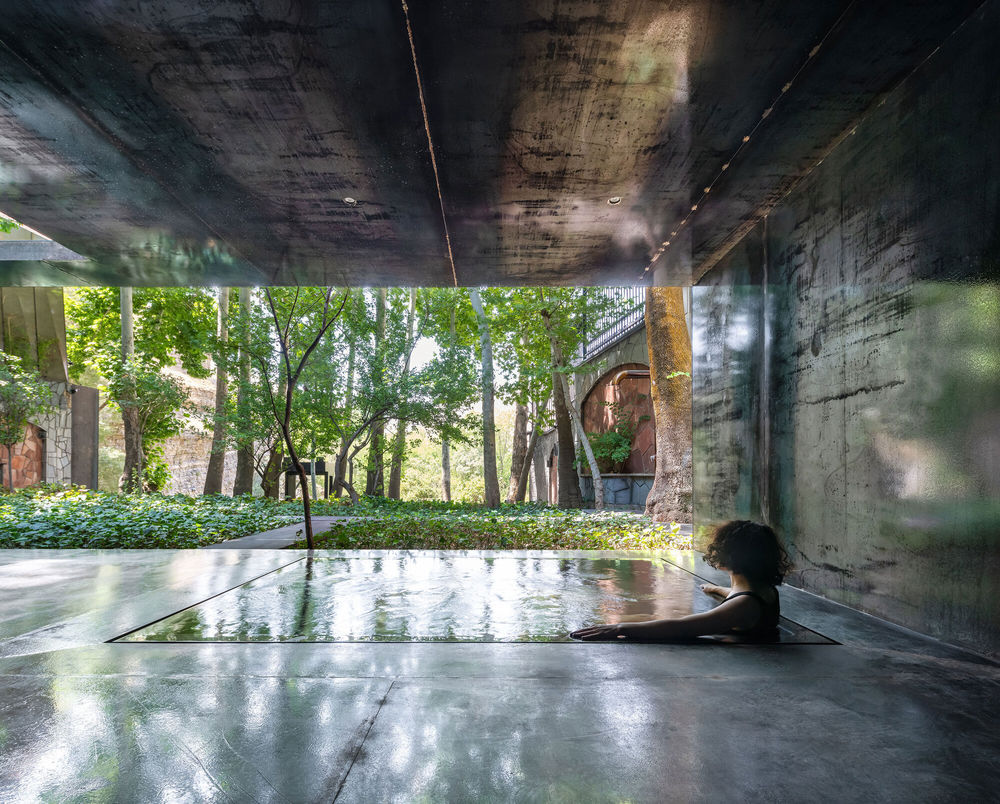
The project started with expanding the room. Demolishing the stone retaining wall to attach an extension creates a thermal bath on the ground, for we couldn’t dig the previous room’s floor. But it didn't stop there. Creating a platform with maximum connection to the garden and river ahead of spending time became the main design line of the project... Removing the stone wall meant creating a structure to support the ceiling and soil above the old room. This intervention was accompanied by attaching steel framing. The appearance of the thermal bath determined the approximate dimensions and proportions of the new space. The next step was installing steel sheets as finishing and applying protective (polyurethane) coating.
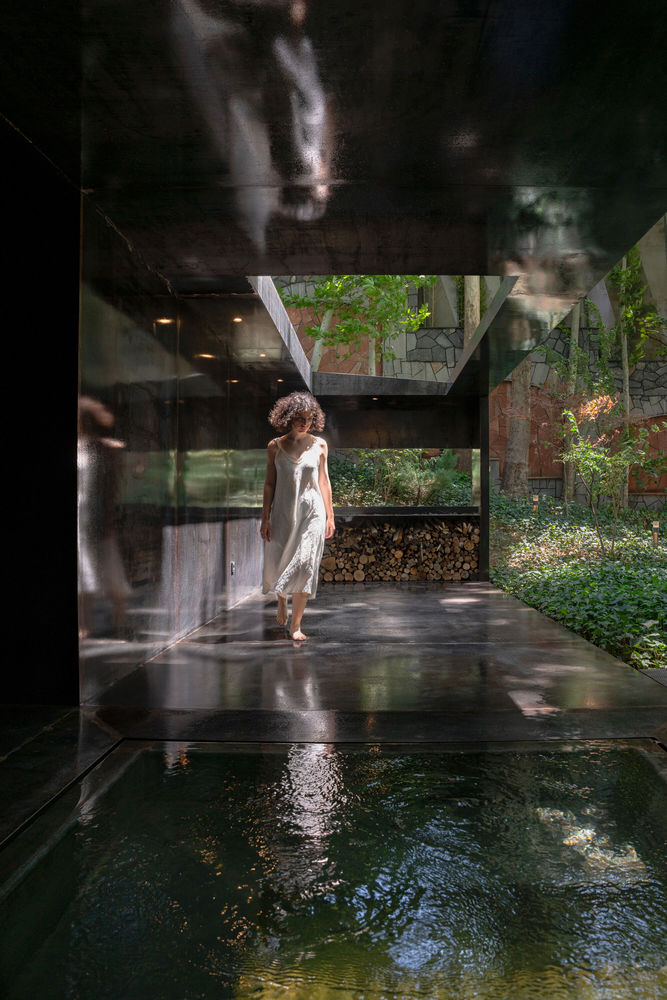
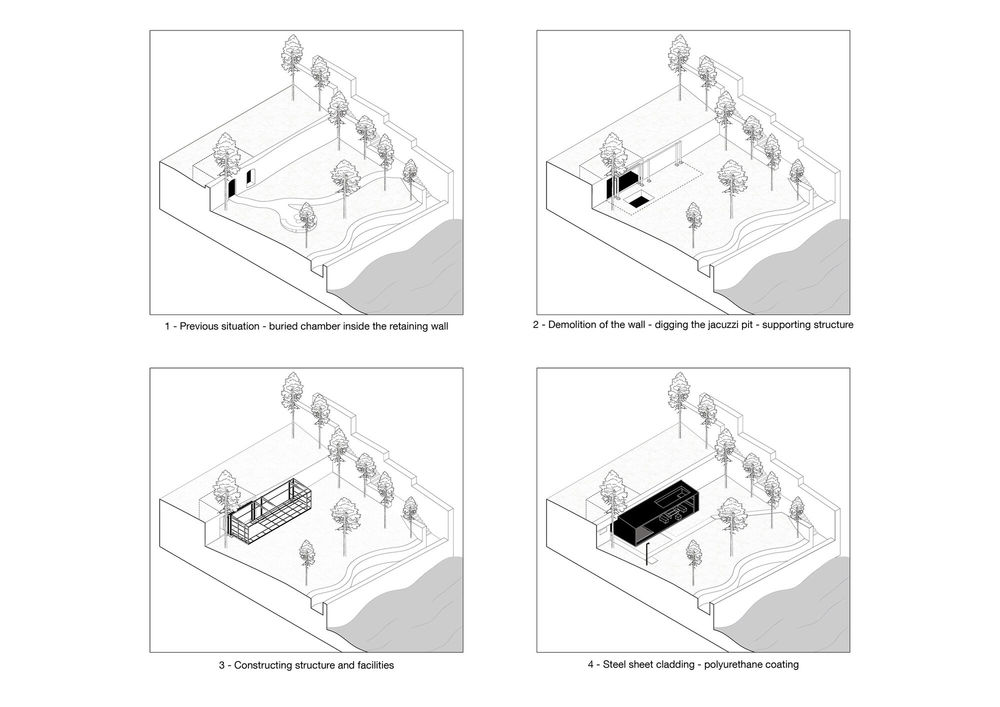
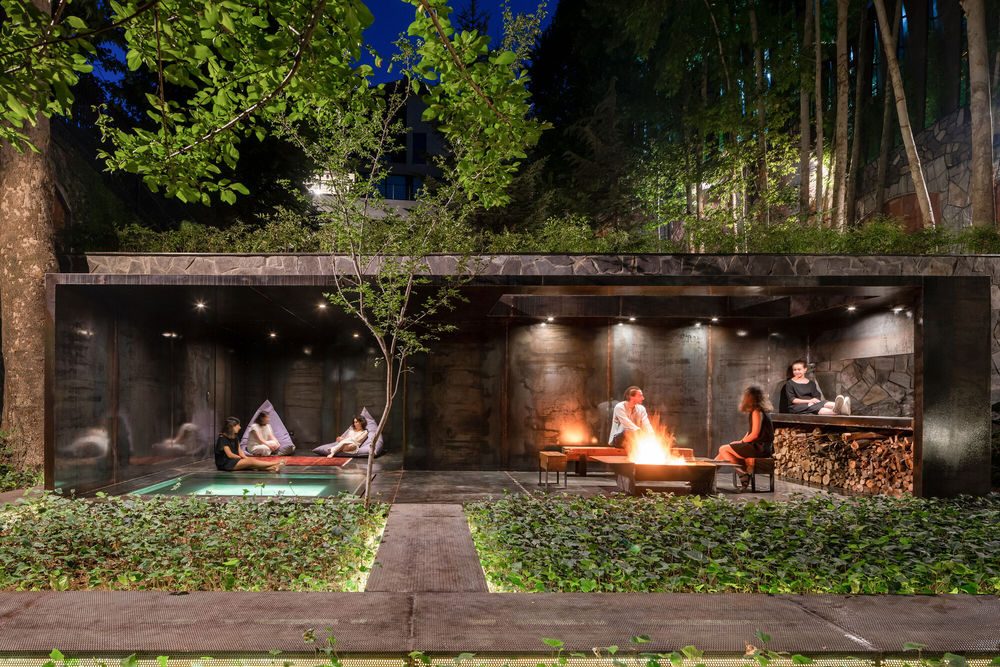
"Material" encompassed many aspects: Integration, expansion of space, differentiation from the foundation while being resolved within it, construction techniques, and timing, all converged in raw iron. "Program" was another aspect that shaped the project's nature: experiencing being in a garden with an atmosphere different from an ordinary villa. Changing and relocating pathways near the riverside was an excuse for defining multiple programs within certain limits. The idea of room expansion by defining a platform for relaxation, using thermal baths, cooking, and sitting around the fire pit gradually transformed into a homogeneous space that allowed for the activation of various scenarios within itself.
Project gallery
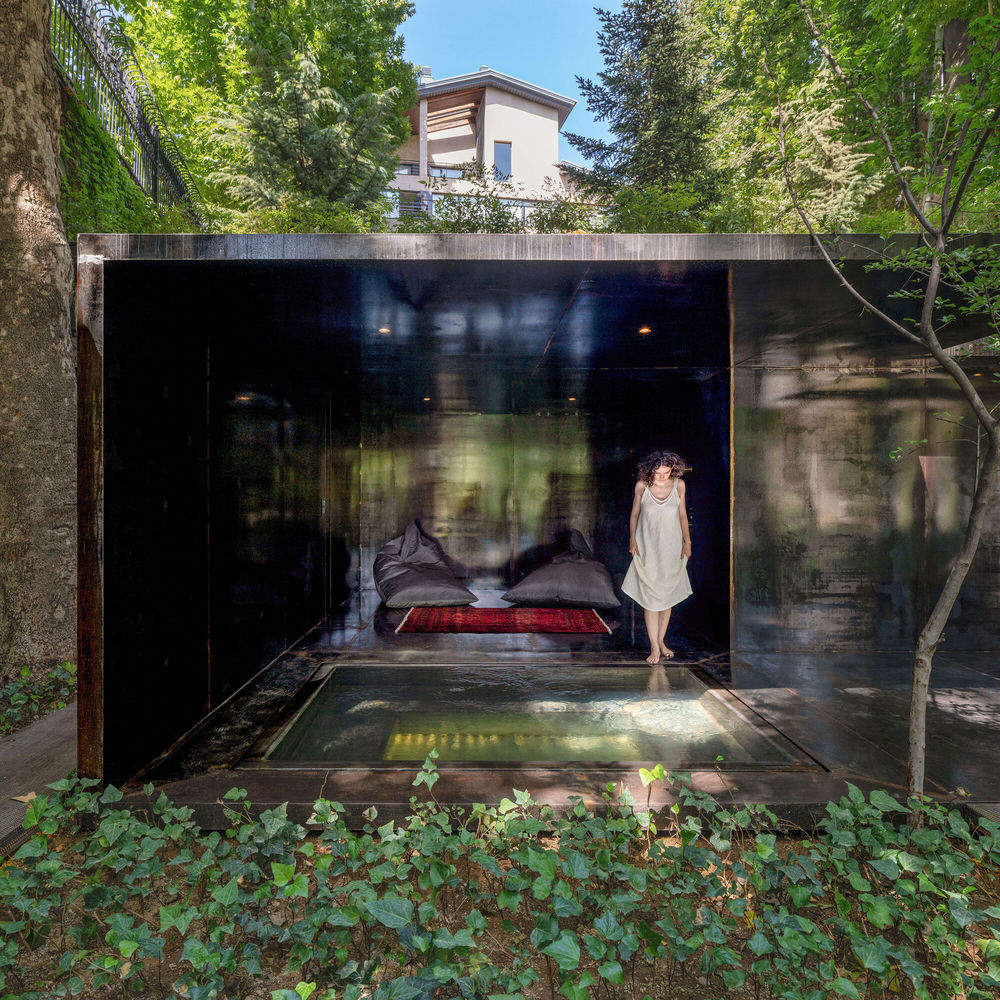

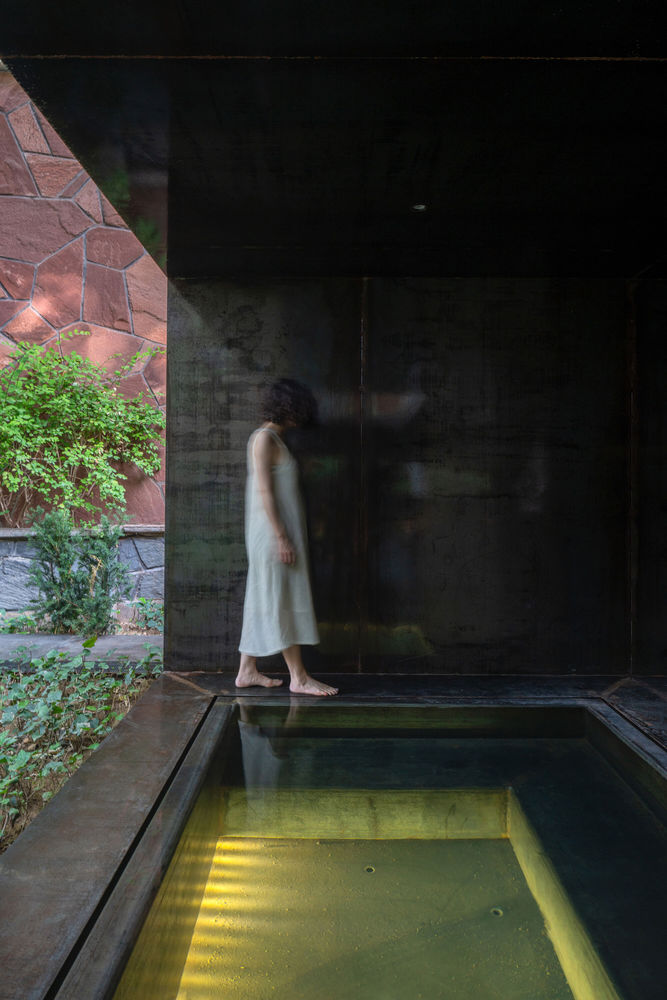
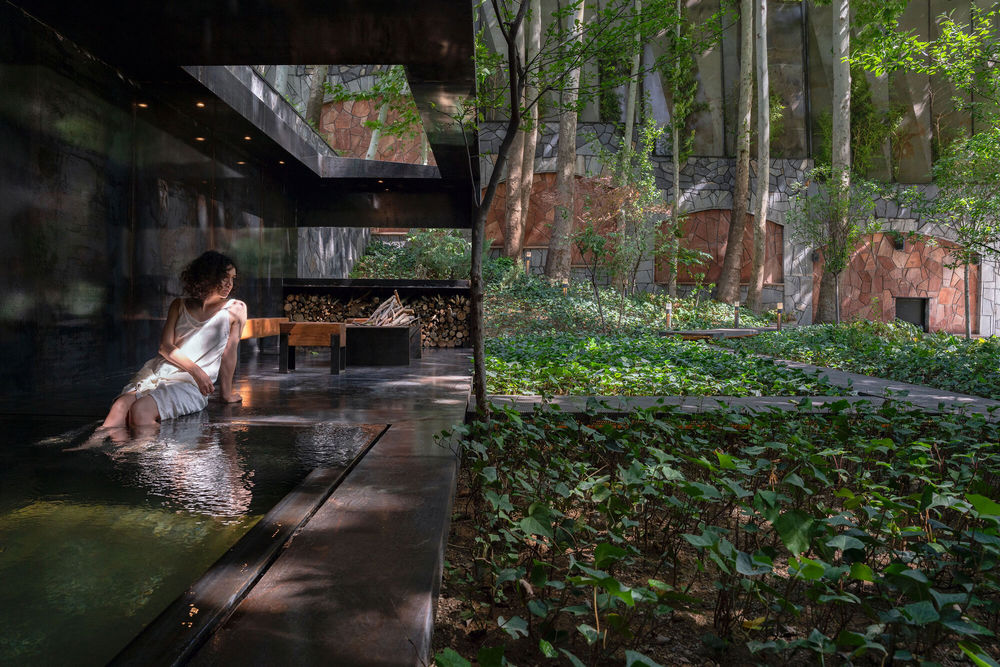
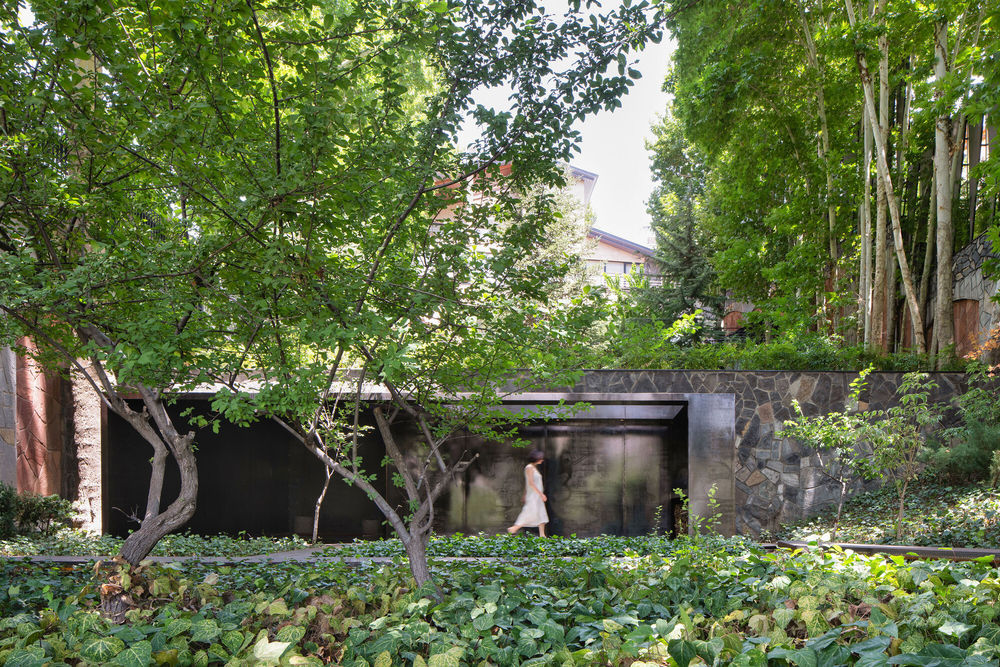
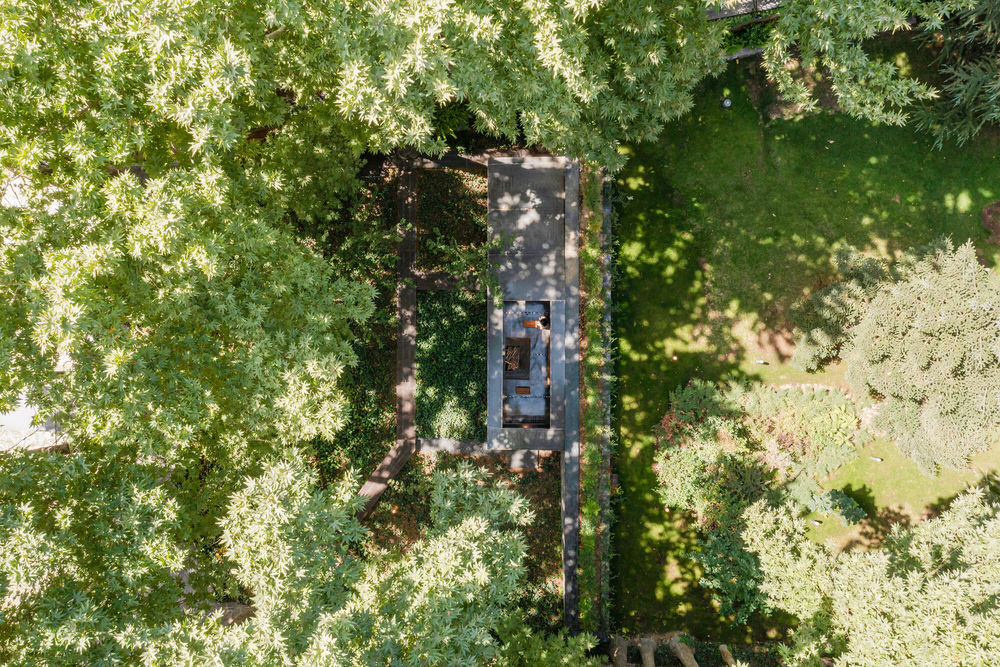

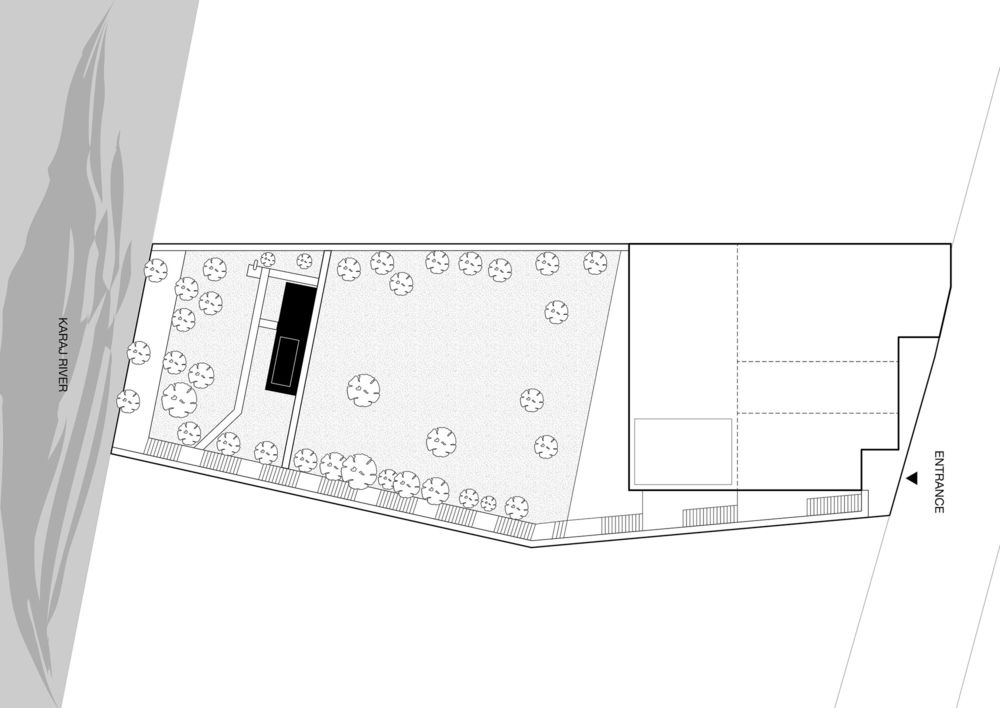

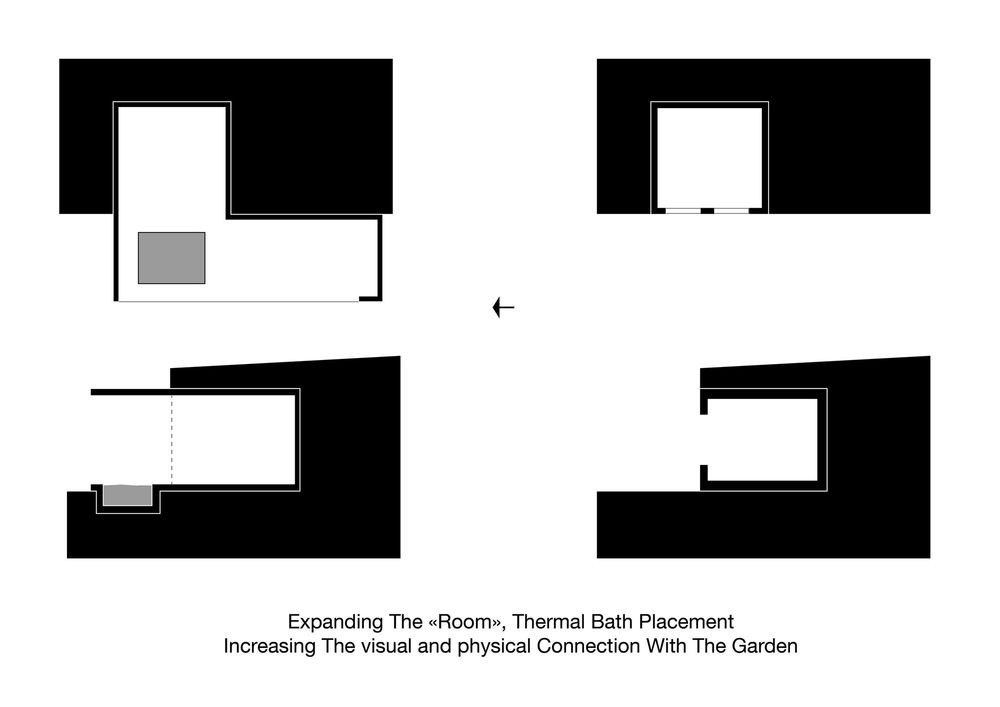
Project location
Address:Alborz Province, Chalus Rd, Iran

