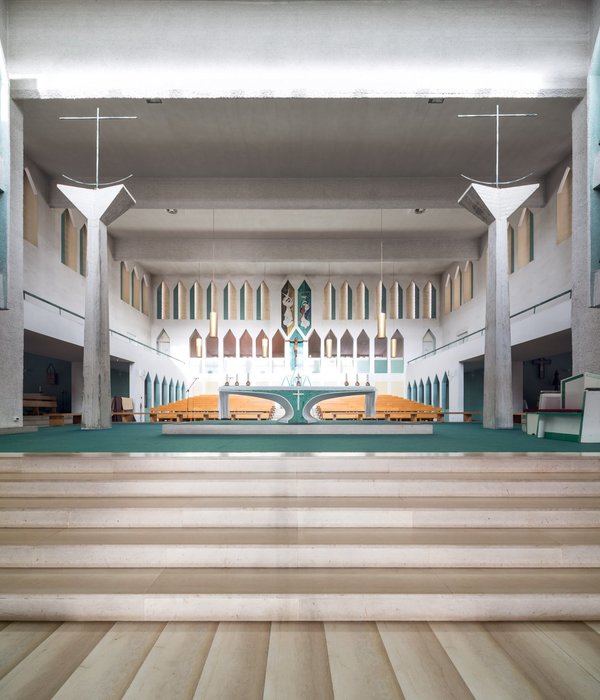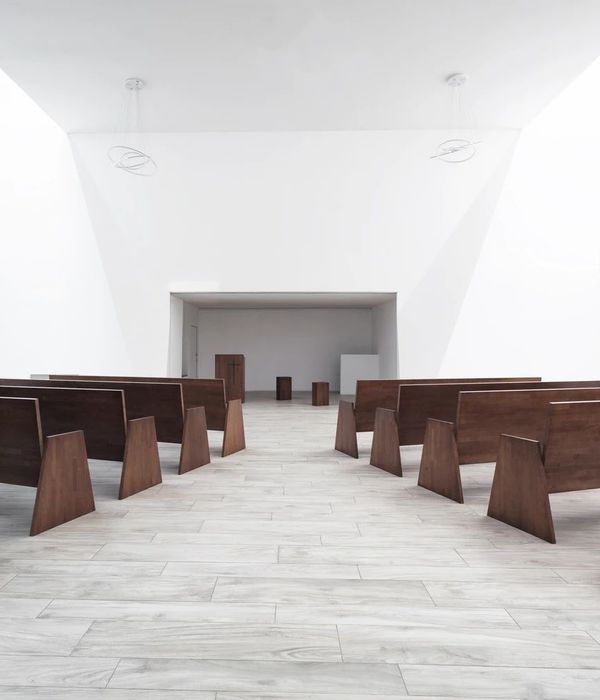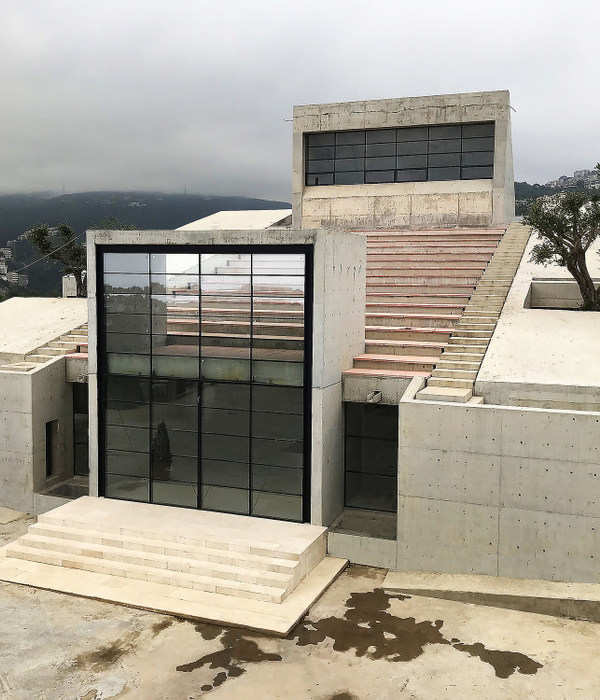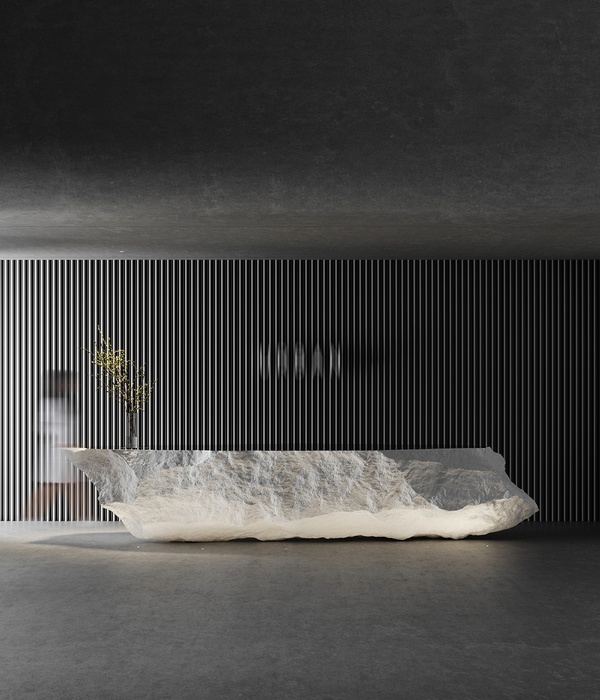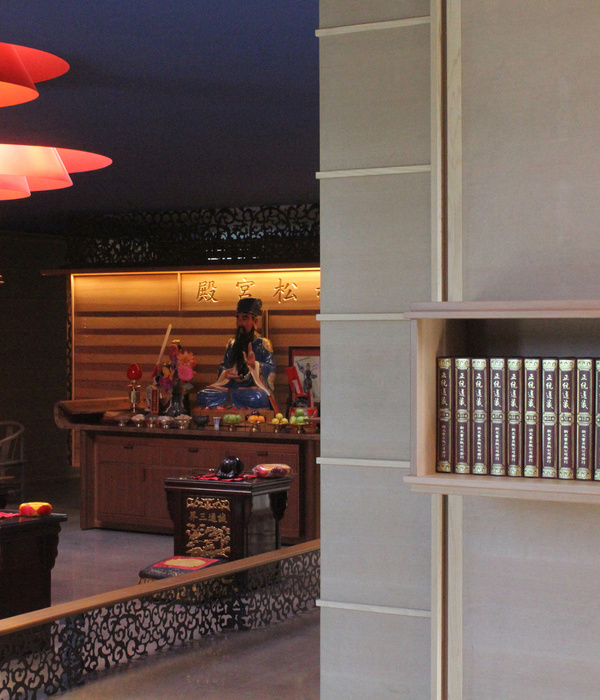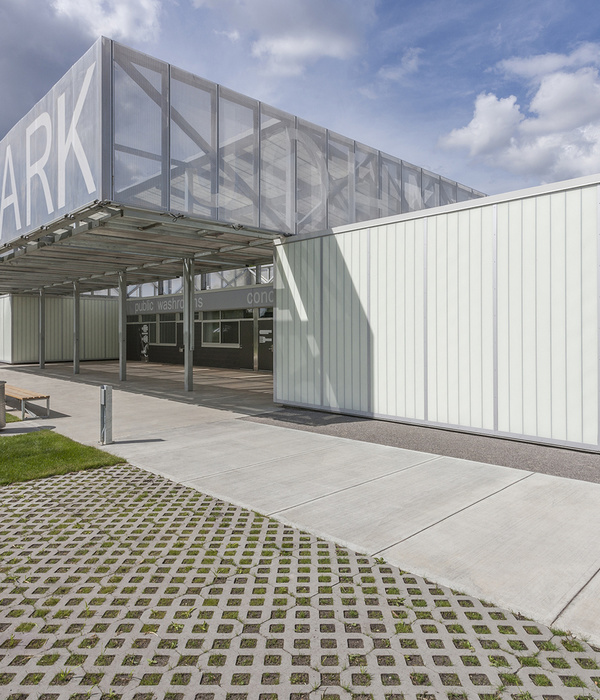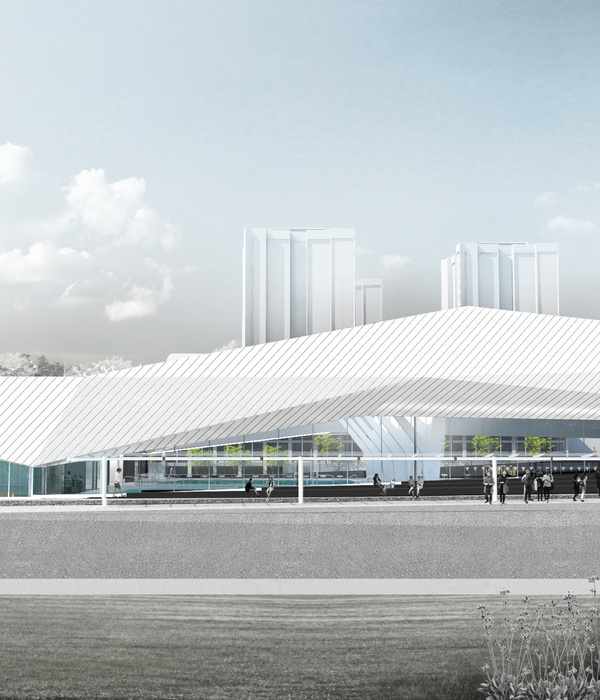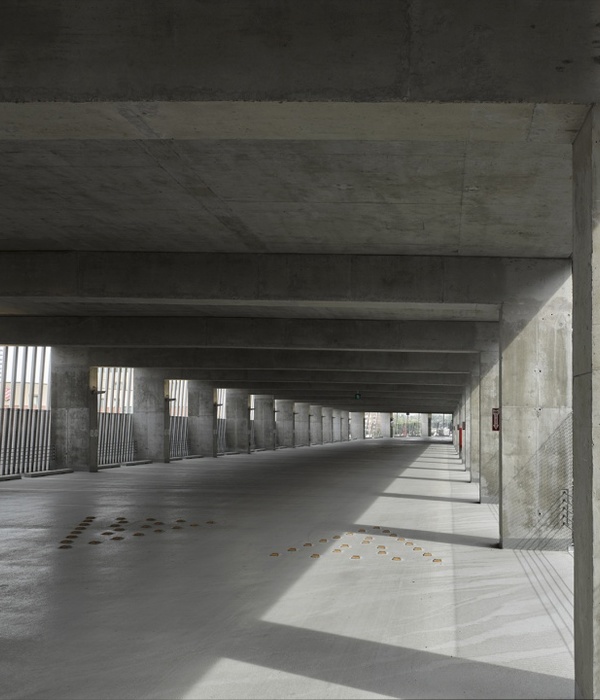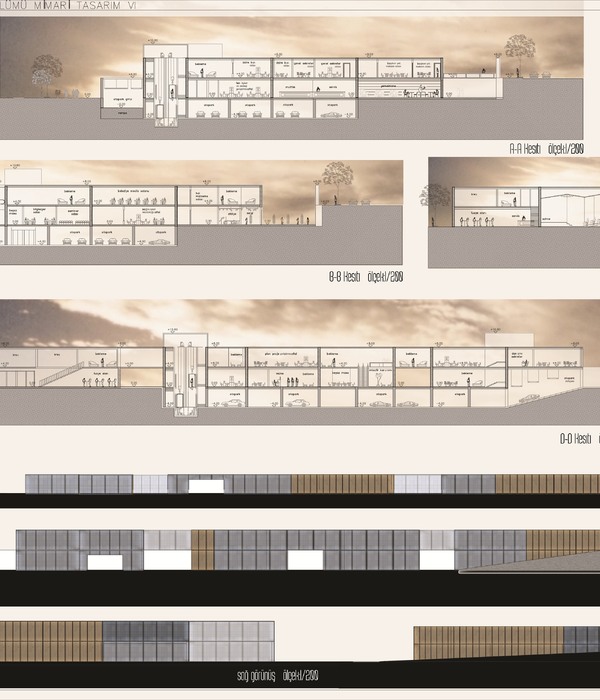非常感谢设计方
VAILLO + IRIGARAY
将项目介绍和项目图片授权
发行。更多请至:
Appreciation towards
VAILLO + IRIGARAY
for providing the following description:
CIB-Blomedical Research Center
项目。
OCCIDENS is not an exhibition; it’s a reflection about the West.West is neither a civilization nor a geography, but a mental territory.
从入口开始,由那黑色的钢门延伸而出的“钢地毯”潺潺流过各个主要的展览房间,仿佛浮动着的黑色地毯将整个展览贯通统一。单一却又灵活,矛盾却又协调,它自如而又显眼的穿梭在各个时间空间氛围差异很大的房间中。钢板厚度为1cm,除了作为楼梯,地面,也被弯曲和打造成各种形状,成为座椅,灯,展牌….有效的为整个展览提供照明,引导,说明性的服务。
CATHEDRAL COMPLEX II c bC -XIX c
Occidens museum takes place into the Pamplona’s cathedral complex, crossing various spaces of different times: archaeological excavations II c fC-VIIIc aC, Romanesque palace, XI c, Archbishop’s Palace XII c, and the gothic constructions of the Archdeacon palace of the XIV-XVI c.
NARRATIVE PROJECT AND VARIOUS ATMOSPHERES
The Museum is conceived as a narrative project closer to a cinematographic discipline than to the conventional schemes of the museum through a discourse deployed through different frames and different reading levels: signs, images, objects, sounds, text, projections, codes, smells and atmospheres …
The project enhances the relationship between content-continent, between architecture and artworks by devising different atmospheres appropriate to each time and each space.
STEEL CARPET- GUIDING THREAD
The unity of the museum –composed of architectures of different times- is achieved by using a carpet of steel that meanders through the various rooms of millenarian architectures floating between archaic atmospheres without touching the footprints of the past, giving unity to the whole exhibition.
The project is implemented by a single resource: a carpet of steel that works as a guiding thread of the whole exhibition sits, without touching, winding through the different rooms from different times. A single resource, flexible and ambivalent, is able to realize its potential to generating an iconography able to provide homogeneity to an uneven set in time and space.
A black steel plate 1cm thick is bent and drilled to become gangway, pavement, bench, lamp, exhibitor… the drilled texts explain while lighting, guiding and giving content to the travel…
Arquitectos / architects:
VAILLO+IRIGARAY ARCHITECTS.
Antonio Vaíllo
Juan L. Irigaray
Daniel Galar
Josecho Vélaz
Colaboradores / colaborators:
Felipe Pou, arquitecto
Javier Gil, arquitecto
Iñigo Beguiristain, arquitecto
Ángel Álvarez
Oscar Martínez
Eva Fernández
Comisario / curator:
Javier Aizpún
Dirección creativa, Arquitectura, Museografía y Diseño Gráfico
/ creative direction, architecture, museography and graphic design: VAILLO+IRIGARAY ARCHITECTS and KEN
Guión museográfico y Producción Audiovisual
/ Museographic script and Audiovisual Production:
Carlos Bernar – NICLOW
Constructor / building contractor:
VAILLO+IRIGARAY ARCHITECTS and P.Roldan
Colaboradores / guilds collaborators:
Estructura / Structure: OPERA Ingeniería, Raúl Escrivá
Metalistería / Metal works: LARUMBE, Goyo Larumbe
Electricidad / Lighting elements: IRAGO
Telas / Fabrics: PERONI
Impresiones y vinilos / Vinyls: LUMINOSOS ARGA
Cristalería / Glazing: IRALDE
Audiovisual / Audiovisual: SIENA
Comunicación interactiva / Interactive comunication: INNOVAE VISION
Carpintería / Wooden elements: DECONA
Contenidos / contents: Javier Fortún, Mercedes Unzu, Javier Martínez de Agruirre, Ricardo Fenández Gracia, Mercedes Galán y Raúl del Toro.
Arqueología: M.Unzu/TRAMA
Maquetas: eLab VIA
Cliente / developer: Arzobispado de Pamplona
Proyecto / project: octubre 2011 / october 2011
Finalizado / date of completion: octubre 2012 / october 2012
Presupuesto / cost:1.000.000 €
Superficie / surface: 2.000 m²
MORE:
VAILLO + IRIGARAY
,更多请至:
{{item.text_origin}}

