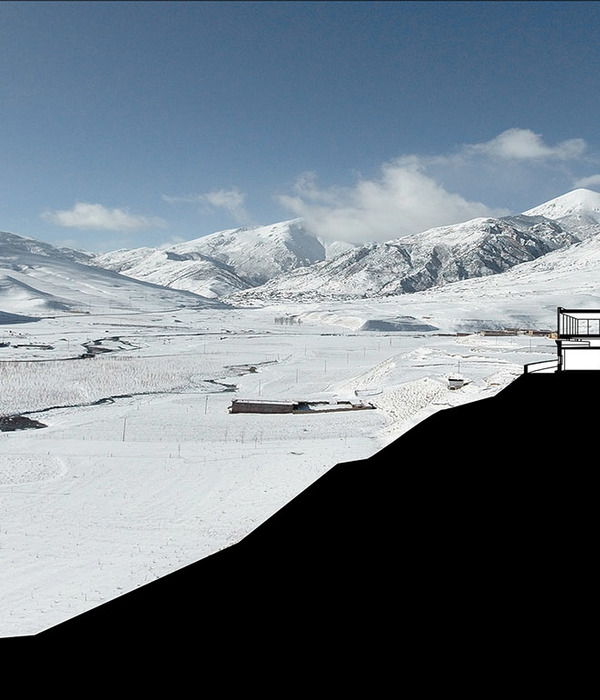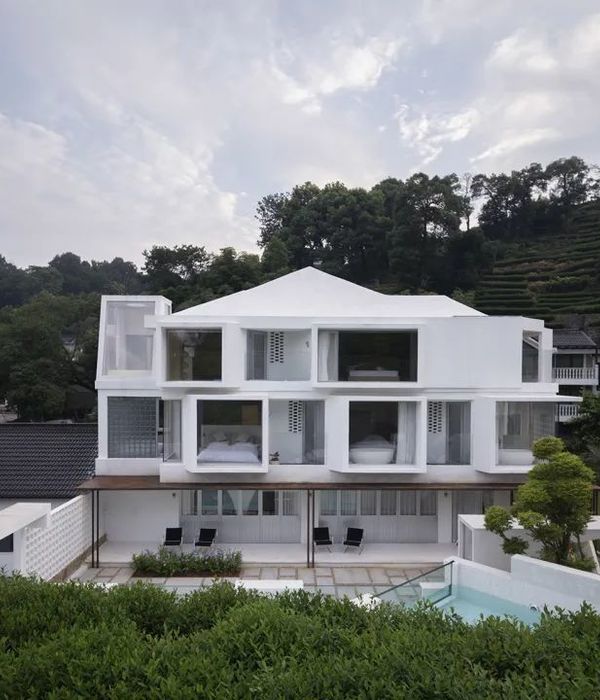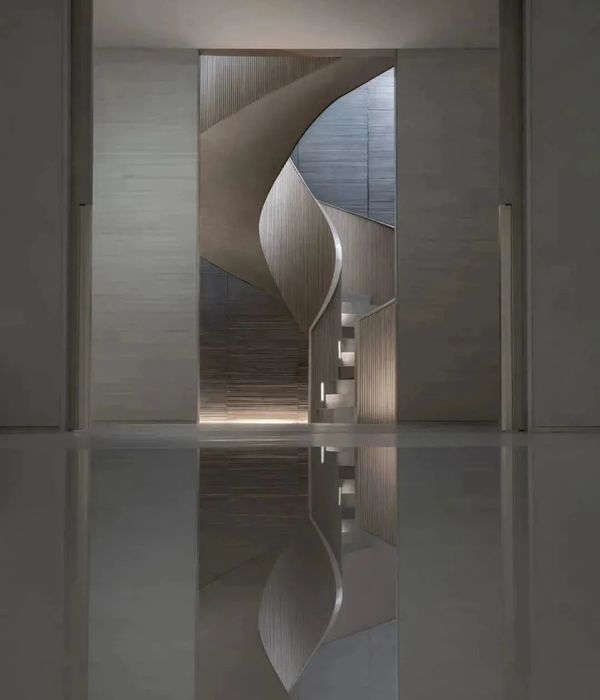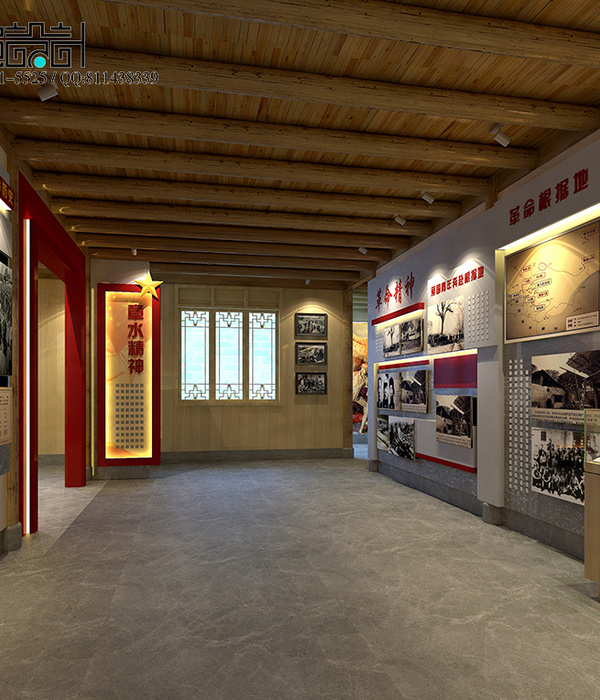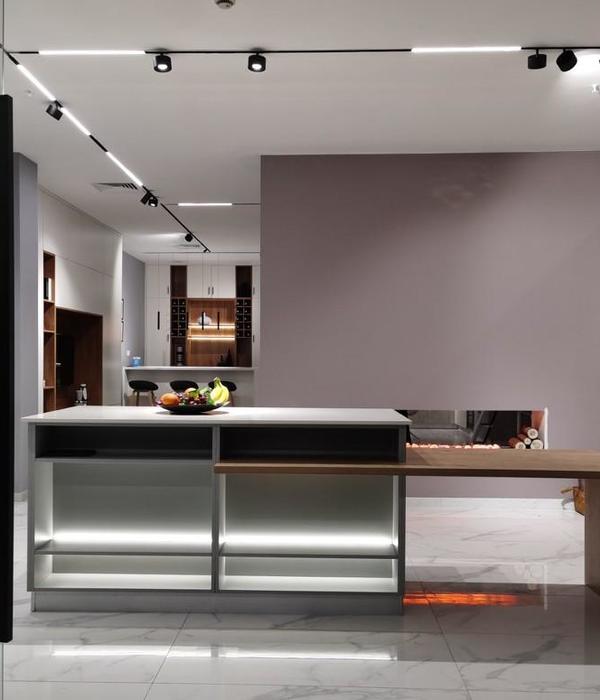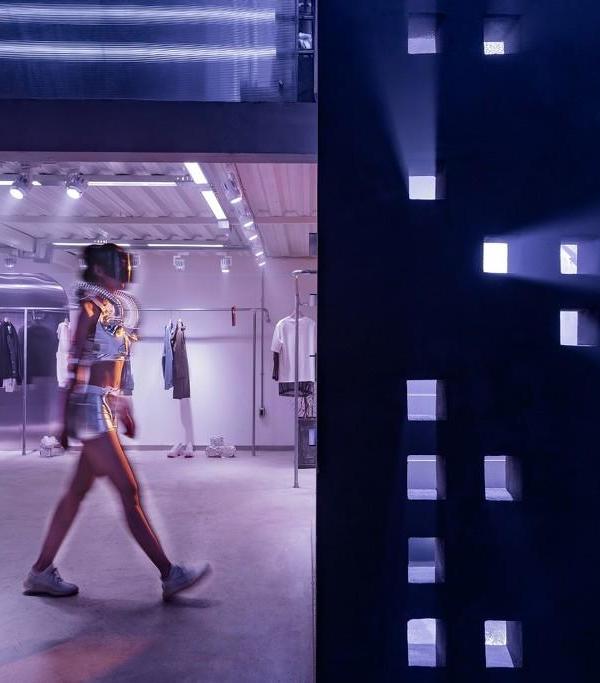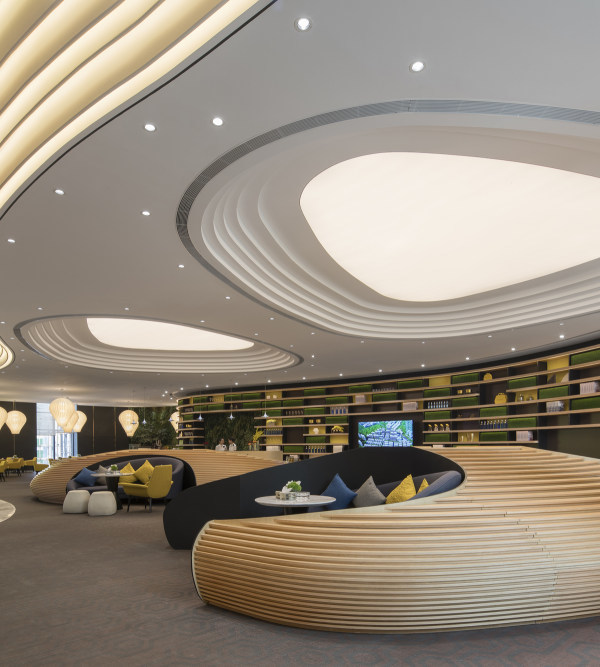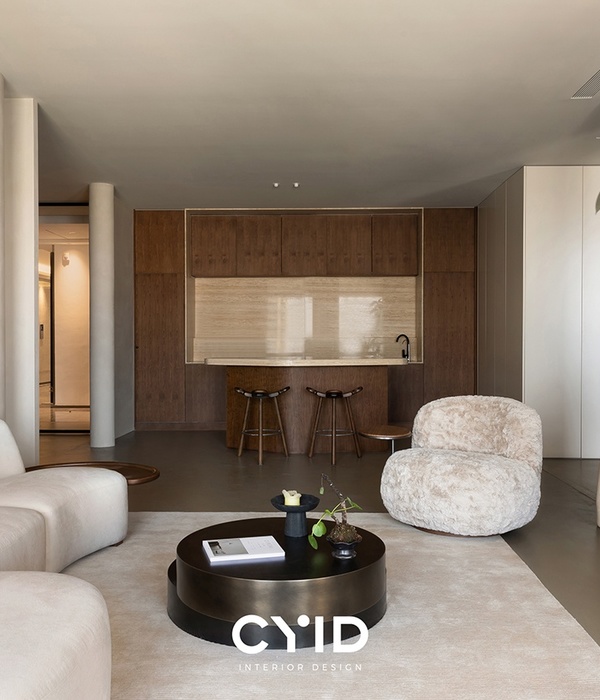Architects:Mario Cucinella Architects
Area :1000 m²
Year :2017
Photographs :MC Archive
Structural design_Concept and project development :Sarti Ingegneria
Construction Company :Stone s.r.l.
Lead Architects Concept And Project Development : Mario Cucinella, Marco Dell’Agli, Francesco Galli
Design Team Concept And Project Development : Mirco Bianchini, Valentino Gareri, Federico La Piccirella, Clelia Zappalà
Mechanical Design Concept And Project Development : Riccardo Giannoni, Riccardo Giannoni
Electrical Design Concept And Project Development : Studio tecnico P.S.
Computation : Roberto Guidi
Fire Consultant : Gabriele Raffellini
Mechanical Project Execution : Studio Zecchini s.r.l.
Electrical Project Execution : Pampuri s.r.l.
Structural Project Execution : Ing. Chierici, Ing. Patrick Falcin
Construction Manager : Marco Dell’Agli
Safety Coordination : Luca Lenzi
Quality Control : Lorenzo Travagli
Systems : Aleberti & Tagliazucchi s.r.l.
Steel : Cometa s.r.l.
Beneficiary : Municipality of Bondeno
Mechanical Design (Concept And Project Development) : Ing. Riccardo Giannoni
Electrical Design & Concept And Project Development : Studio tecnico P.S.
Structural Design Concept And Project Development : Sarti Ingegneria
Mechanical Project Execution : Studio Zecchini
Electrical Project Execution : Pampuri s.r.l.
Structural Project Execution : Ing. Chierici, Ing. Patrick Falcin
Quality Control : Ing. Lorenzo Travagli
City : Bondeno (FE)
Country : Italy
Building and Hay BalesThe sports and cultural center is located near the city center and is the most important symbol of Bondeno's rebirth of social life after the earthwake. The main body of the building is two cylindrical buildings. Its shape draws inspiration from the typical shape of hay bales in the local rural landscape. The design is rooted in the unique local traditional characteristics of the building, providing a new public cultural space for local residents.
Space and functionThe larger cylindrical area is 250 square meters, the plan is partially flexible, and the function can be converted according to needs. It is used for conferences, theaters, cinemas, exhibitions and low-intensity sports activities, such as aerobics, yoga, elderly exercise, etc. . The interior can accommodate 250 people and is the main place for local residents to gather. It can carry out a variety of cultural activities to comfort people's injured hearts after the earthquake.
The smaller cylinder is mainly used for cultural activities in the community, such as the promotion of local wines and special cuisines, which helps to restore economic production and improve the quality of life of residents.
Energy and ecologyThe building is made of steel and wood, and the round glass wall optimizes natural lighting and enhances visual permeability. Steel sun visors protect windows from sunlight and optimize passive heating.
At the same time, considering the needs of fragile ecological and environmental protection, the photovoltaic system installed on the roof of the large cylinder helps to use renewable solar energy to power the two buildings, bring clean energy and promote sustainable development.
▼项目更多图片
{{item.text_origin}}

