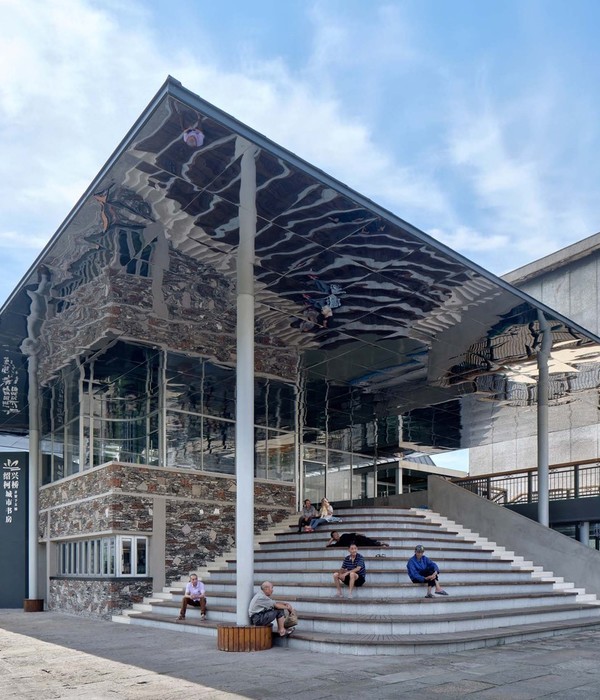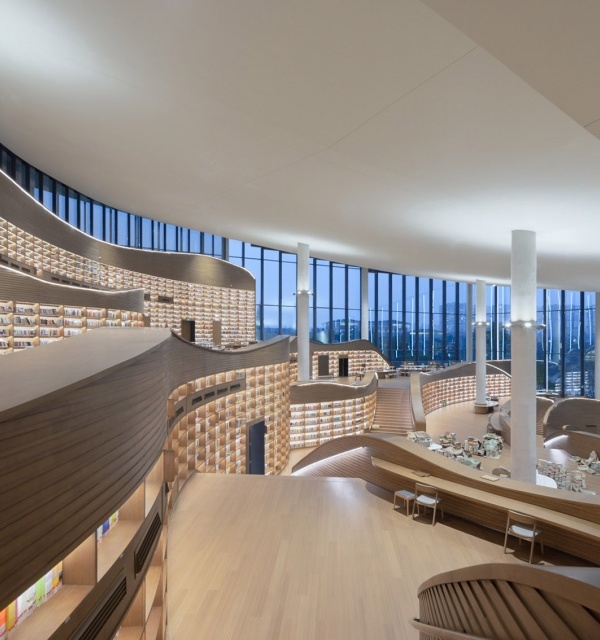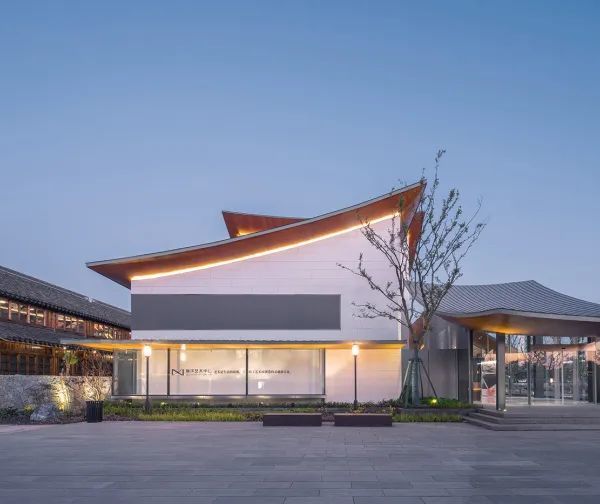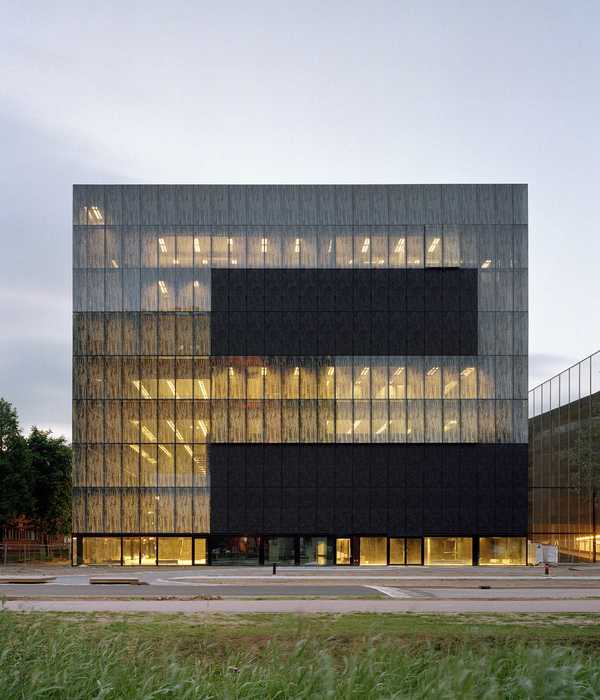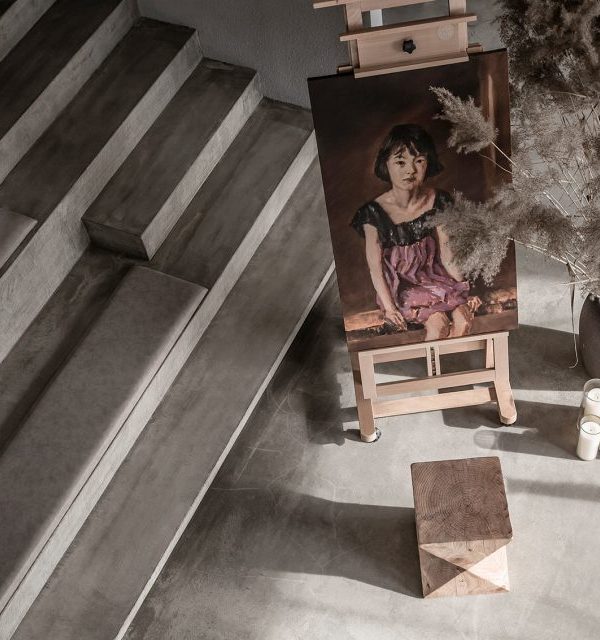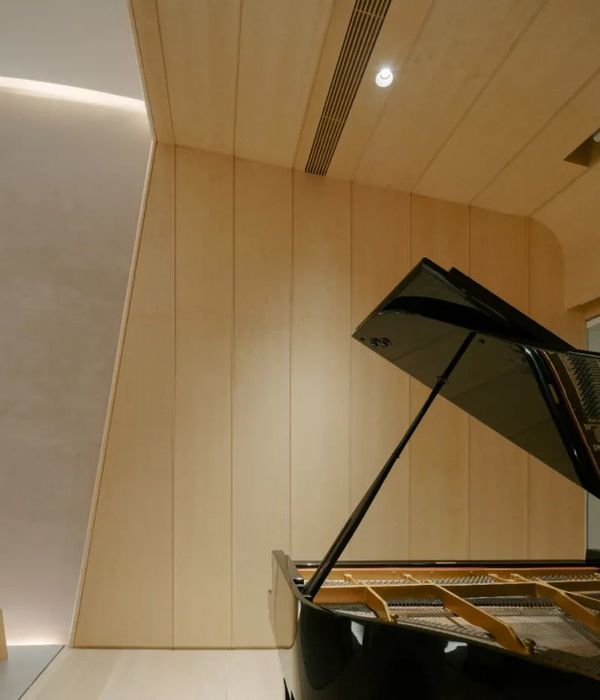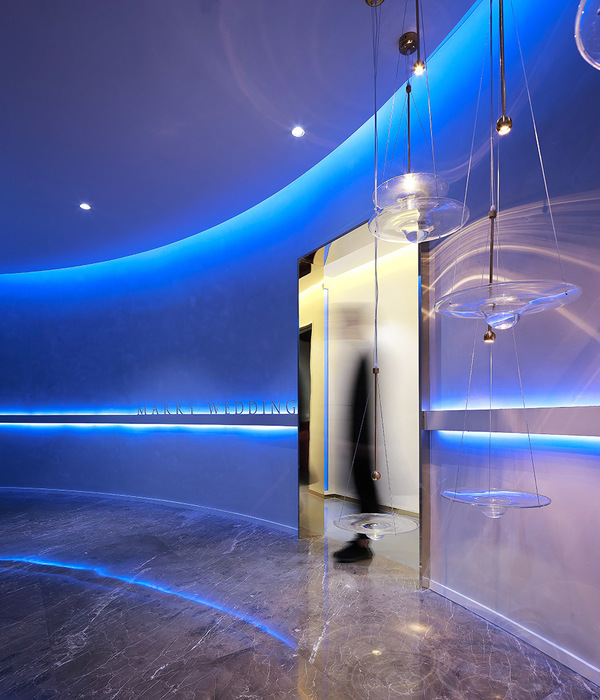- 项目名称:国家舞蹈剧院
- 设计公司:ZDA – 左博基建筑设计所
- 公司地址:Andrássy út 45.,Budapest,Hungary.
- 占地面积:8000平方米
- 项目地址:匈牙利布达佩斯
在昔日曾经是闻名世界的发明创造中心的一座原工业建筑中,匈牙利舞蹈艺术拥有了新的家园。在鼎盛时期的19-20世纪之交,当时的甘茨(Ganz)工厂不仅是匈牙利工业的象征,而且也是让世界感到钦佩的具有创造力的一代伟大的匈牙利科学家们的摇篮。19世纪下半叶,就在如今国家舞蹈剧院所在的旧址里,拥有着国际声誉的匈牙利工程师和科学家们发挥着才智,诸如变压器和发电机这些重要的发明就诞生于此。现在,秉承着这种精神,科学与文化在这里交汇,各种实验性艺术、丰富多彩的民间舞蹈、当代舞蹈以及古典的芭蕾作品都在这里获得展示的舞台。这座建筑不仅是一个文化和艺术的空间,而且也是首都布达佩斯一个重新焕发活力的公园区内一个供人们聚会和活动的场所。
In an old industrial building that was once a flourishing hub for world-famous inventions, Hungarian dance has found a new home. The former Ganz factory, which had its heyday at the end of the 19th century, was not just a symbol of Hungarian industry, but also a cradle for a generation of Hungarian scientists who lent extraordinary creative impetus to the world. The factory hall, now home to the National Dance Theatre, hosted the creative endeavours of internationally renowned engineers and scientists, and several defining inventions such as the transformer and the dynamo were conceived there. The new building is thus a forum where science and culture meet, where experimental genres, folk dance, contemporary dance, as well as classical ballet, are all given a stage. At the same time, the building is not only a cultural and artistic space, but also a meeting point in one of Budapest’s regenerated parks.
▼建筑外观,external view of the building ©Zsolt Hlinka
汇聚着五彩缤纷的匈牙利舞蹈艺术的国家舞蹈剧院的原址位于一座由修道院改建的剧场,在有限的技术情况下展示着丰富的舞蹈艺术。新址选定在布达佩斯的一个公园区内,在19世纪,这里是当时国际知名的甘茨(Ganz)工厂的一处厂房。这家工厂在社会变革后停产关闭,此处开辟为公园,原有建筑则改造为展览场馆和各种工作室。随着时间的流逝,一度深受人们欢迎的公园的失去了起初的光鲜,因此近年在努力植入新的功能,以使这里再度成为吸引人们的地方。
The previous home of the National Dance Theatre was a monastery converted into a theatre that provided limited technical possibilities for presenting a broad repertoire of dance genres. The site chosen for the new building was an industrial hall in one of the capital’s parks, which in the 19th century was one of the buildings of the Ganz factory. The factory was closed during the change of regime, then transformed into a public park, and the industrial buildings were converted into exhibition and studio spaces.
▼大厅,引人注目的天花,lobby with attractive ceiling ©Zsolt Hlinka
在设计新的舞蹈剧院的过程中,建筑师有一个双重的目标:一方面要突出原有工业文物的特色,另一方面是通过对空间的改造使其满足当前,甚至是将来舞蹈艺术表演各方面的要求。这座封闭式厂房添加了与公园有机相连而且鲜明夺目的新建筑部分和主外立面。透明的前厅既是剧院的一部分,也是公园的一部分:这里不仅是接待观众的地方,同时也是文化和公众活动的场地,集艺术、相聚与娱乐为一处。带有向公园的参观者开放的咖啡馆的前厅中还可以进行小型的舞蹈表演——这里的地面作为舞台,楼梯则是观众席。
When designing the new theatre building, the architects had a dual objective: to emphasise the virtues of the existing industrial building, and to transform the space to meet the diverse current and future needs of the dance profession. A new wing and facade was added to the previously closed-off industrial hall, which connects it to the park, open and inviting. The see-through lobby is part of both the park and the theatre: it serves not only to receive visitors but is also a vibrant community and cultural space where art, human interaction and recreation are present simultaneously.
▼透明的前厅,可进行小型舞蹈表演,transparent lobby for small-scaled dancing performance ©Zsolt Hlinka
▼等候区,waiting area ©Dániel Dömölky
▼楼梯可以作为观众席,steps act as spectator seats ©Zsolt Hlinka
▼木制天花细部,closer view to the wooden ceiling ©Dániel Dömölky
▼楼梯间,staircase ©Zsolt Hlinka
原由厂房像是一座三架间的大教堂结构,其中心部分改建为可容纳368人的多功能的剧场区。装配了现代化剧院设备的舞台能够满足舞蹈艺术当今和未来多方位的需求,这里还可举办音乐会、庆典宴会等其它活动。观众席是可拆卸的,活动的座位能够向两侧推移。
The industrial hall can be thought of as a three-nave cathedral, the central element of which is a large hall for 368 people converted into a multifunctional theatre space. The stage area, equipped with modern theatre technology, can be adapted to the broad repertoire of the dance profession, to its current and future needs, but other events such as concerts and gala dinners can also be held in it. The detachable, mobile chair system of the auditorium, which can be moved to the side if necessary, also serves this purpose.
▼多功能剧场,multi-functional theater ©Zsolt Hlinka
位于前厅上方的小厅是个小型的演出场地,可为多种艺术表演提供舞台。通过调节可移动的幕布,可使演出厅的音响效果在高亢和低沉的声学环境中变换。设计师努力创造出了一种整体性的空间,使观众切身感受到自己也是融入到演出之中。剧院中的音响控制设备使舞蹈表演艺术得以充分扩展。除此之外,这里另有两个排练大厅,其中一个通过活动隔墙还可以调整空间。
The small hall suspended over the lobby is a space for experimentation, which also functions as a theatre for staging a variety of genres. By moving the mobile curtain system, the acoustic environment can also be changed, making the sound of the room sharper or duller. A sound studio has also been set up in the building to expand the artistic potential of the dance productions, and there are also two large rehearsal rooms in the dance theatre.
▼小剧场,small hall ©Zsolt Hlinka
▼夜景,night view ©Zsolt Hlinka
▼一层平面图,first floor plan ©Zoboki Design And Architecture
▼二层平面图,second floor plan ©Zoboki Design And Architecture
▼三层平面图,third floor plan ©Zoboki Design And Architecture
完工年份:2019 占地面积:8000平方米 项目地址:匈牙利布达佩斯
领衔设计:左博基·加博尔(Zoboki Gábor),欧尔罗维齐·鲍拉日(Orlovits Balázs),兰代·安德拉什(Lente András) 设计团队:亚诺希·约翰纳(Jánossy Johanna),海拜什·米克洛什(Heppes Miklós),费凯代·奥蒂拉(Fekete Attila),萨博·沃蕾丽亚(Szabó Valéria) 委托方:千禧科学文化非营利公司,国家舞蹈剧院 工程人员:菲尔耶什·安多尔(Fürjes Andor),托姆保伊·茹饶(Tompai Zsuzsa), 班采·佐尔担(Bencze Zoltán),科尧·班采(Kólya Bencze), 拜尔泽泰伊·拉斯洛(Berzétei László),沙皮·亚诺什(Sápi János),楚保·班代古兹(Csuba Bendegúz)
Completion Year: 2019 Gross Built Area: 8000 m2 Project location: Budapest, Hungary
Lead Architects: Gábor Zoboki, Balázs Orlovits, András Lente Design Team: Johanna Jánossy, Miklós Heppes, Attila Fekete, Valéria Szabó Clients: Millenáris Tudományos Kulturális Nonprofit Kft., Nemzeti Táncszínház Engineering: Andor Fürjes, Zsuzsa Tompai, Zoltán Bencze, Bencze Kólya, László Berzétei, László Lukács, János Sápi, Bendegúz Csuba
{{item.text_origin}}

