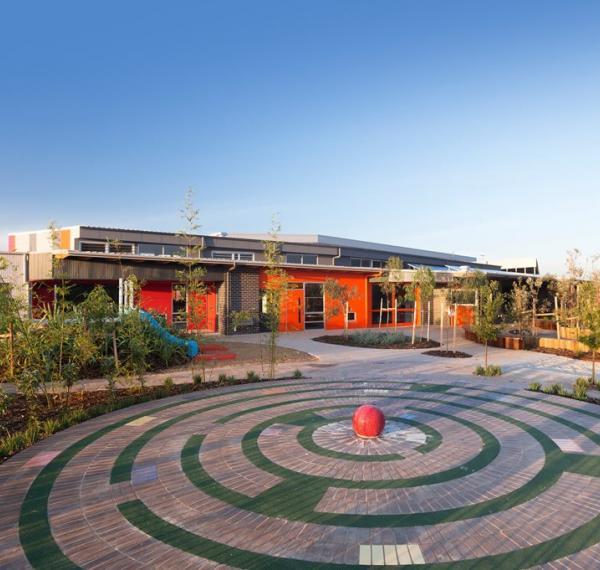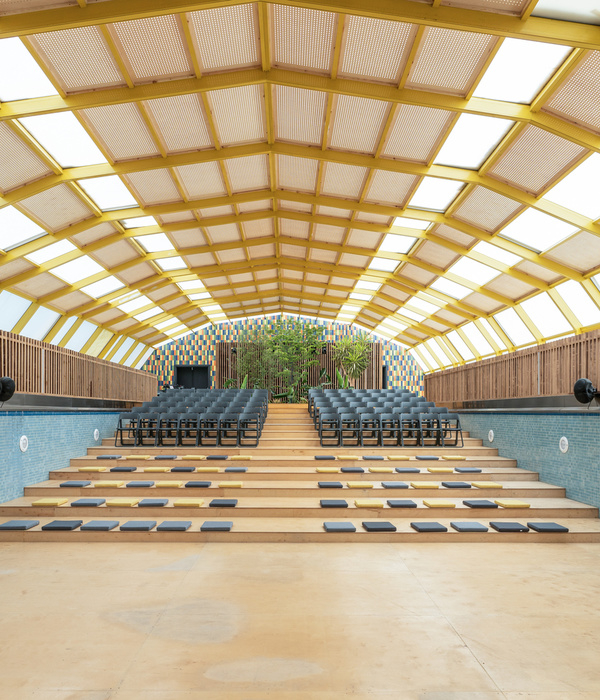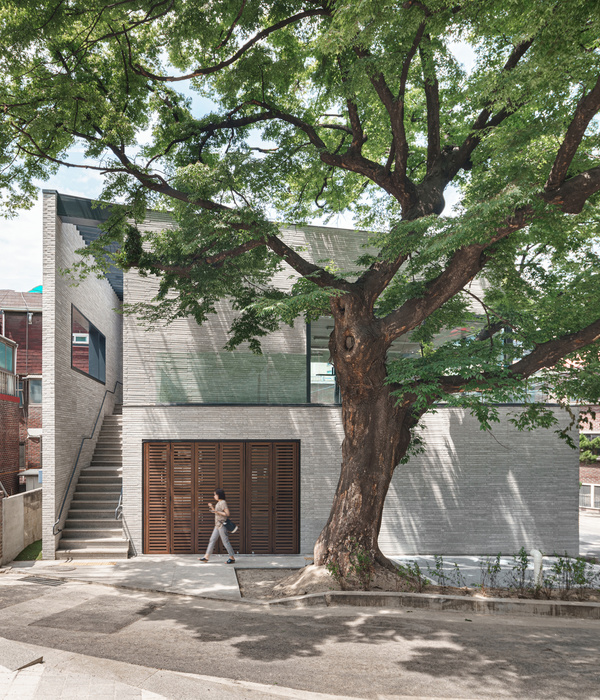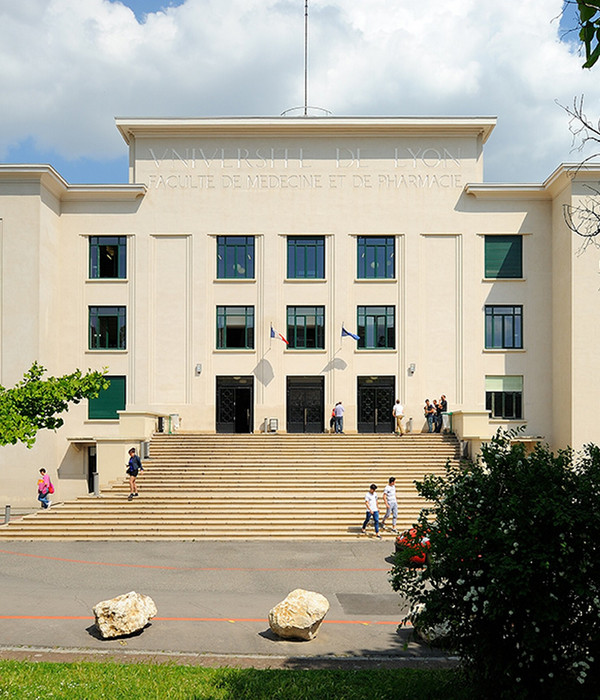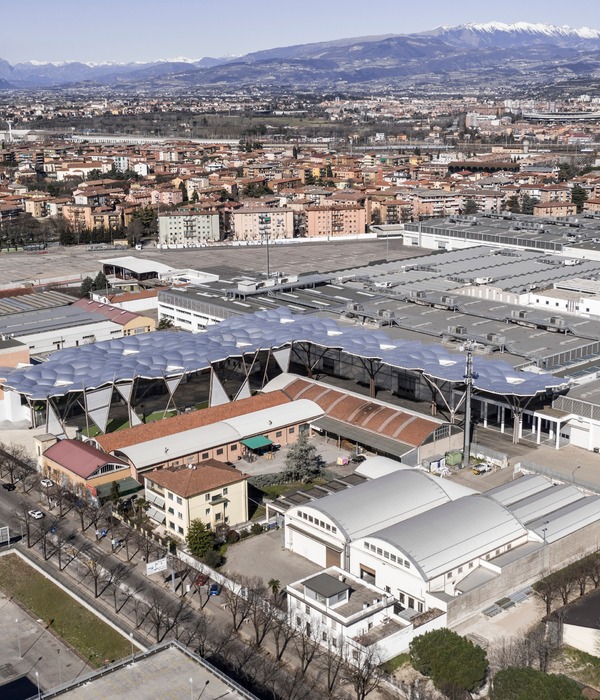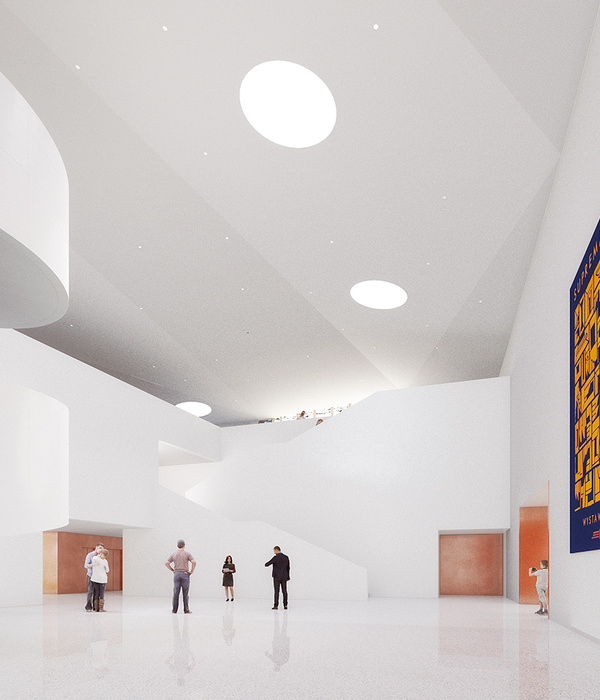- 项目名称:成都市当代艺术馆与人文图书馆
- 项目地址:成都北三环路一段,金牛区,成都市,中国
- 建成年份:2021年
- 建筑面积:6.6万平方米
- 建设业主:成都城投集团
- 设计总负责人:刘艺
- 设计副总负责人:佘念,郑欣
- 给排水专业:蒋海波,陈建隆,胡倩
- 暖通专业:熊小军,罗明刚,童超
- 建筑电气专业:刘卫,江龙,张晓刚
- 建筑智能化专业:吴寰,补翔宇,宋爽
- 幕墙专业:董彪,殷兵利,蔡红林,李果,何青松
- 建筑技术:南艳丽,蔡君伟,史尤佳,王晓
- 室内照明:叶东航,孙浩
- 室内设计:张灿,李文婷(成都创世达设计公司)
- 景观设计:李迅(成都景度设计公司)
- 室外泛光:许东亮(北京栋梁照明设计公司)
- 建筑摄影:存在摄影,王厅摄影,北京栋梁
天府美术馆、成都市当代艺术馆与人文艺术图书馆位于成都市北三环天府艺术公园内,三馆间功能的互动旨在创造一种新型的城市公共文化平台,场馆与公园的共生亦提供了艺术与自然相逢的机遇。天府艺术公园与三馆的建成,是文艺成都的新名片,成为共享与共融的城市文化艺术聚集之地。
Tianfu Art Gallery, Chengdu Museum of Contemporary Art, and Tianfu Library of Humanity Art are located in the Tianfu Art Park on the North Third Ring Road of Chengdu. The interaction between the functions of the three pavilions aims to create a new type of urban public cultural platform, and the symbiosis between the museums and the park provides an opportunity for art and nature to meet. The completion of the Tianfu Art Park and three buildings has become a branding new landmark for Chengdu, a place where urban culture and art are shared and integrated.
▼建筑外观,external view of the building
成都当代艺术馆与人文艺术图书馆位于人工湖的西岸。艺术馆与图书馆在地面分为两栋独立单体,地下则通过下沉庭院连为一体。容纳两馆共享的功能设施——时尚发布、电影首映、学术报告、文化展览、教育培训等配套文化空间。艺术馆与图书馆功能的渗透融合实现了超越传统类别的新型文化空间,构成一个集展览、阅读、文创、社交功能为一体的综合性文化平台。
Chengdu Museum of Contemporary Art and Tianfu Library of Humanity Art are located on the west side of the artificial lake. The art museum and library are divided into two separate buildings above the ground; underground is connected by sunken courtyard. The sunken courtyard provides a public and culture-oriented multifunction space for fashion releases, film premieres, academic presentations, cultural exhibitions, and public education. The functional interaction between the art museum and the library creates a new type of cultural space beyond traditional categories and composes a comprehensive cultural platform that integrates exhibition, reading, cultural creation, and social functions.
▼鸟瞰,aerial view
两馆标志性的曲面屋顶覆盖草坪,形态起伏如山峦层叠。在地理与文化意义上呼应了成都西面的群山。成都是全球唯一一座能眺望雪山的千万人口的超大城市,古有诗人杜甫“窗含西岭千秋雪”的诗句。当代艺术馆和图书馆的设计取意“西山景”的文化意象,屋顶曲线如群山叠嶂,屋脊与檐口线条勾勒出舒缓磅礴的天际轮廓,体现 “百尺为形,千尺为势”的传统气象。
The iconic green curvy roofs of the two buildings simulate the multi-layers of mountain peaks. In a geographical and cultural sense, it echoes the mountains in the west side of Chengdu. Chengdu is the only mega-city of 10 million people in the world with a view of the snow-capped mountains. There was an ancient poem written by Du Fu, “thousands-year-snow-capped Xiling mountain showing throughout the window” The design of the Contemporary Art Museum and the library is based on the cultural imagery of “Western Mountain View”, with the roof curves resembling the mountains, and the ridge and gable lines outlining the majestic skyline, reflecting the traditional imagery of “a hundred feet is the shape and a thousand feet is the potential”.
▼设计概念,design concept
山形的建筑体量应对了周边特殊的环境条件。两馆西侧为城市三环路立交桥,车流嘈杂,而东侧为安静的人工湖面。建筑以山形的屏障将二者分隔开来。沿立交桥形成转折的街墙界面,在凸显文化地标的同时有效屏蔽城市噪声的干扰;沿公园湖面的东侧,建筑屋面俯身而下,植草绿坡与湖景互动。市民通过室外天桥和楼顶观景平台可登上屋面,一览公园胜景,提供了公共生活的另一个维度。反宇向阳的曲线屋面也是川西民居屋顶的再现,四边出挑的宽大屋檐,容纳着檐下丰富多彩的市民活动。
The mountain-shaped building volume responds to the special environmental conditions of the surrounding area. The west side of the two buildings is the city’s Third Ring Road overpass with noisy traffic, while the east side is a quiet artificial lake. The buildings are separated from each other by a mountain-shaped barrier. A turning street wall interface is formed along the overpass, highlighting the cultural landmark while effectively shielding the noise from the city; along the east side of the lake, the building roof swoops down and the grassed green slope interacts with the lake view. The public may climb the roof through the outdoor footbridge and the rooftop viewing platform to have a panoramic view of the park, providing another perspective of public life. The curved roof facing the sun is also a representation of the traditional roof of Sichuan housing, with wide eaves on all sides, welcoming a variety of public activities underneath.
▼绿植覆盖的曲线屋顶,curved green roof
▼屋面景观,landscape on the roof
▼从屋顶看向周边城市
view to the city from the rooftop
南区当代艺术馆建筑面积3.3万平方米,定位为针对当代艺术的展览与研究中心,涵盖装置艺术、多媒体艺术等多元艺术形式。与湖东岸天府美术馆形成差异化定位。艺术展厅净高7米以上,最大展厅高度18米,面积1600平方米,均为无柱大跨空间,适应大尺寸的装置艺术、多媒体、综合艺术等具有突破性尺度的艺术形式,以充分释放艺术家的想象力与作品能量。
The south section of Contemporary Art Museum has a construction area of 33,000 square meters. It is positioned as an exhibition and research center for contemporary art, covering multiple art forms such as installation art and multimedia art. ▼展厅,exhibition hall
The net height of the art exhibition hall is more than 7 meters; the maximum height of exhibition hall is 18 meters with an area of 1600 square meters. They are all column-free and large-span continuing spaces. They are adaptable for large-scale installation art, multimedia, comprehensive art, and other art forms with remarkable scales for the free release of the artist’s imagination and energy.
▼高耸的展览空间
exhibition space with high ceiling
艺术馆的公共区域也充分考虑了展示、路演、开幕式等使用场景,临湖一侧的通高幕墙和屋顶天窗将自然光线与景观带入观众的视野,为馆内艺术活动铺上自然的底色。
The public areas of the Art Museum have also fully considered various scenarios such as exhibitions, road shows, and opening ceremonies. The floor-to-roof glazed curtain on the lakeside combined with the skylight work together to bring the natural light and beautiful landscape into public view, providing the base layer for art activities in the Art Museum.
▼公共空间,幕墙和天窗将自然光带入室内
public space, curtain wall and skylights bring natural light into the interior
北区人文艺术图书馆建筑面积约3.2万平方米,定位为艺术类阅读和传播生活美学的知识空间。包括藏阅一体的开放式阅览室与特殊专题空间——艺术知识藏库、音乐图书馆、植物图书馆、儿童阅读馆、天府文化典籍中心、国际文化艺术交流中心等。馆内阅读区分为内区和外区,内区为传统分层阅读,层高5.1米,外区为通高大厅,顺应屋面形态,朝向室外湖面层层退台,塑造了视野开阔的全景式观湖体验。大厅空间取意“书山”。层层退台将阅读台地、藏书墙体有机融合,如川西丘陵梯田的蜿蜒连绵,形成独特的人工地形,读者可以漫游于书山小径间,与书籍不期而遇。
The north section of Library of Humanity and Art has a construction area of about 32,000 square meters. It is positioned as a cultural space for artistic reading and dissemination of life aesthetics. It includes open spaces that integrate collection, reading and thematic spaces: art knowledge library, music library, botanic library, children’s reading library, Tianfu cultural collection center, international cultural and art center, etc. The reading area in the library is divided into an inner area and an outer area. The inner part is a traditional layered reading area with a floor height of 5.1 meters. The outer area is a floor-to-roof height space following the curvy roof and stepping back facing the outdoor lakefront view. It creates a fully panoramic lake viewing experience. The hall space takes the meaning of “Book Mountain”. The terraces are retreated layer by layer to organically integrate the reading platform and the book collection wall, reflecting the winding hills and terraces in the western Sichuan area, forming a unique artificial terrain. Readers can wander through the “book mountain” trails and meet books with surprise.
层叠的“书山”,terraced “book mountain”
▼休息区,resting area
丰富的室内空间与室外景观
rich interior space and the outdoor landscape
▼夜晚图书馆室内,interior of the library in the night
▼项目夜景,night view of the project
▼平面图,plan
立面图和剖面图,elevation and section
▼剖面图,section
项目名称:成都市当代艺术馆与人文图书馆
项目地址:成都北三环路一段,金牛区,成都市,中国
建成年份:2021年
建筑面积:6.6万平方米
建设业主:成都城投集团
设计总负责人:刘艺
设计副总负责人:佘念,郑欣
建筑专业:陈渊,施博文,史晓婷,刘进才,奉婷,邱黎阳,方浩霁,李静泊,梁庆华,张志雄
结构专业:廖理安,罗刚,车鑫宇,戴东成,余彧,周宁,王瑞杰,高典,唐腾飞,许予东,黄荣伟,平佳宜,陶磊
给排水专业:蒋海波,陈建隆,胡倩
暖通专业:熊小军,罗明刚,童超
建筑电气专业:刘卫,江龙,张晓刚
建筑智能化专业:吴寰,补翔宇,宋爽
幕墙专业:董彪,殷兵利,蔡红林,李果,何青松
建筑技术:南艳丽,蔡君伟,史尤佳,王晓
室内照明:叶东航,孙浩
室内设计:张灿,李文婷(成都创世达设计公司)景观设计:李迅(成都景度设计公司)室外泛光:许东亮(北京栋梁照明设计公司)建筑摄影:存在摄影,王厅摄影,北京栋梁
Project Name: Chengdu Museum of Contemporary Art, Tianfu Library of Humanity and Art
Location: Section 1 of the North Third Ring Road, Jinniu District, Chengdu, China
Completion: 2021
Construction Floor Area: 106,000 Square Meters
Client: Chengdu City Construction Investment & Management Gtoup Co. Ltd.
Project Leader: Yi Liu
Vice Project Leader: Nian She, Xin Zheng
Architectural Team: Yuan Chen, Bowen Shi, Xiaoting Shi, Jincai Liu, Ting Feng, Liyang Qiu, Haoji Fang, Jingbo Li, Qinghua Liang, Zhixiong Zhang
Stuctural Engineering: Lian Liao, Gang Luo, Xinyu Che, Dongcheng Dai, Yu Yu, Ning Zhou, Ruijie Wang, Dian Gao, Tengfei Tang, Yudong Xu, Rongwei Huang, Jiayi Ping, Lei Tao
MEP Engineering: Haibo Jiang, Xiaojun Xiong, Wei Liu, Jianlong Chen, Qian Hu, Minggang Luo, Chao Tong, Long Jiang, Xiaogang Zhang
Intelligent Building Engineering: Huan Wu, Xiangyu Bu, Shuang Song
Façade Design: Biao Dong, Bingli Yin, Honglin Cai, Guo Li, Qingnsong He
Building Physics: Yanli Nan, Junwei Cai, Youjia Shi, Xiao Wang
Interior Lighting: Donghang Ye, Hao Sun
Interior Design: Can Zhang, Wenting Li (Chuangshida Interior Design)Landscape Design: Xun Li (Chengdu Jingdu Lanscape Design)Floodlighting: Dongliang Xu (Beijing Dongliang Lighting Design)Photo: Cunzai Images, Wangting Images, Beijing Dongliang
{{item.text_origin}}






