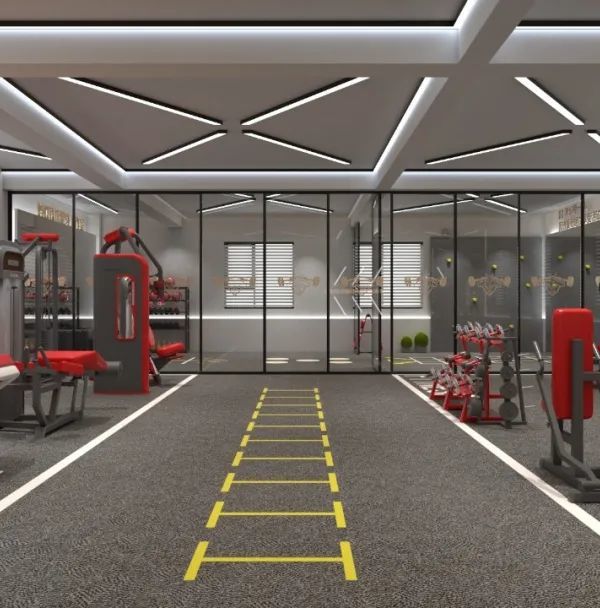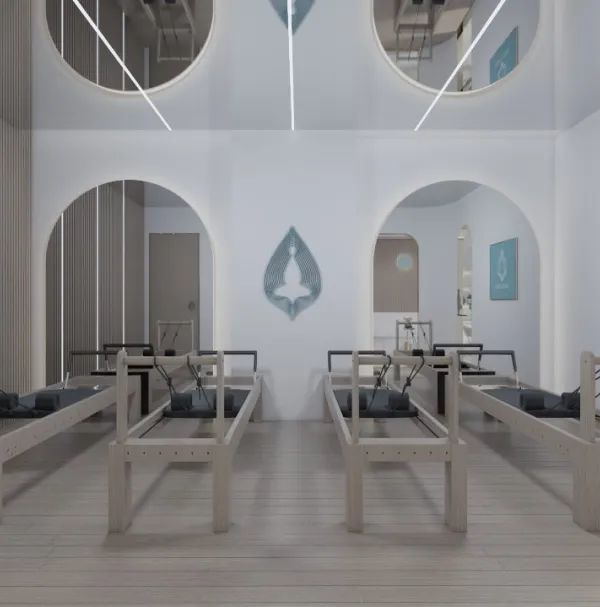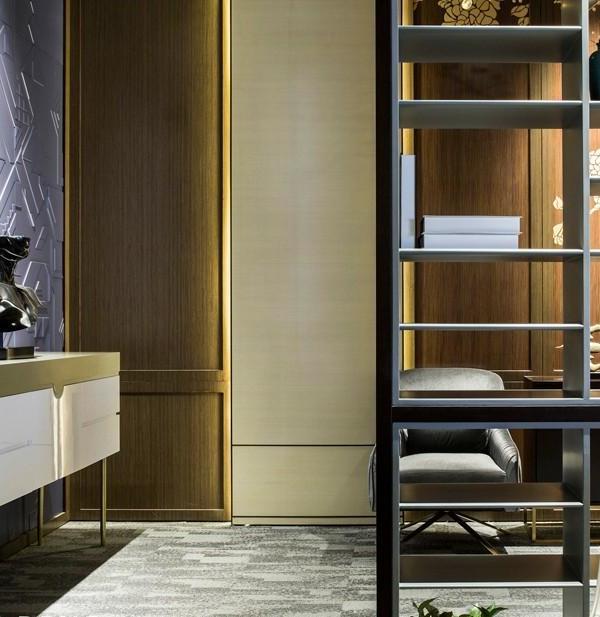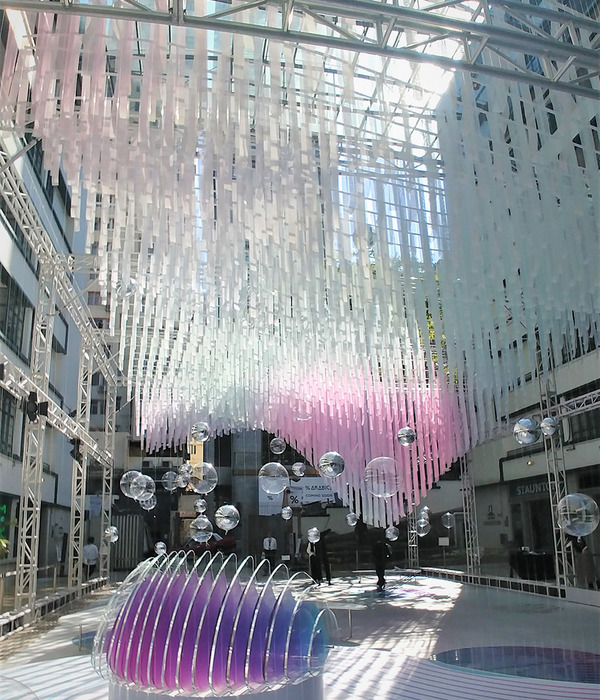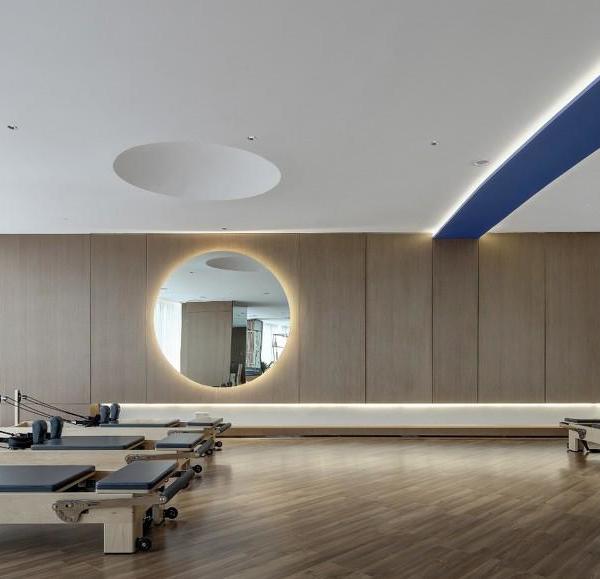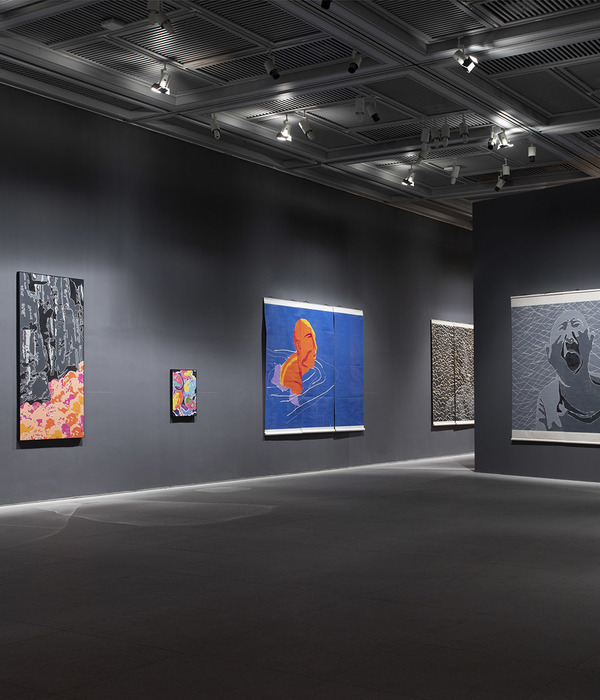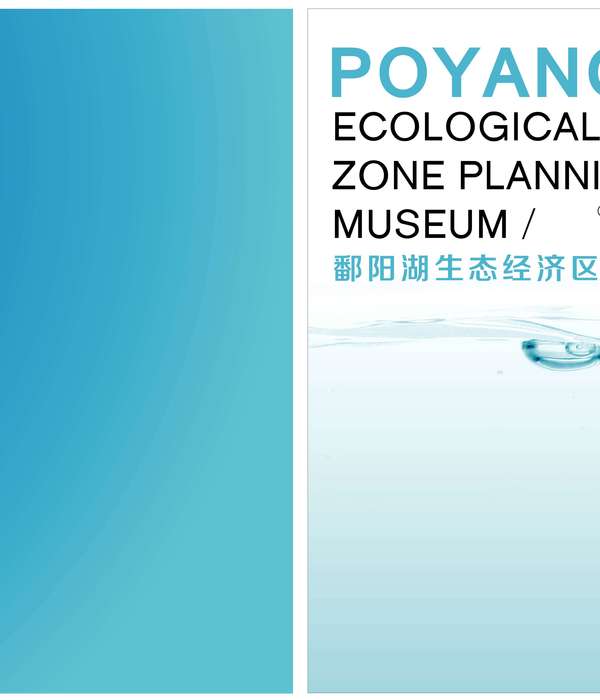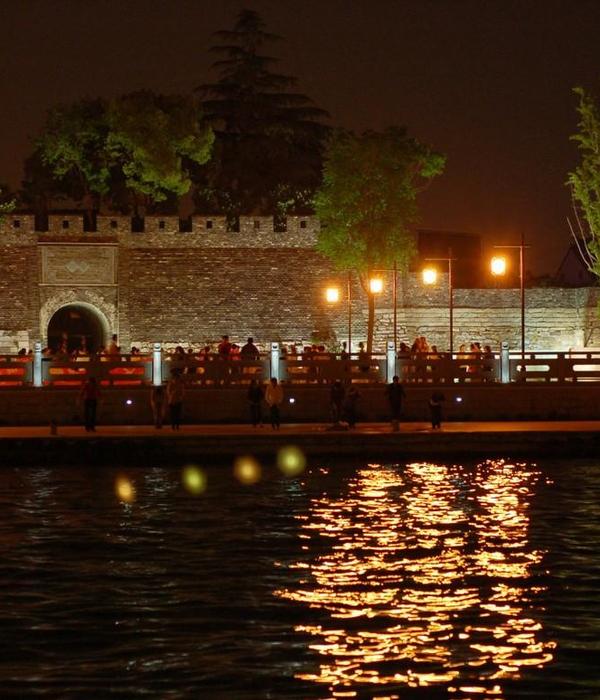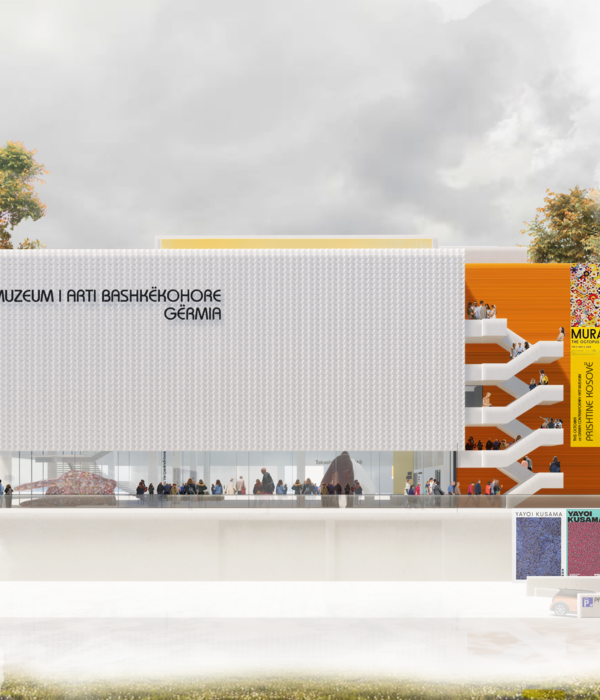Taïwan public library
位置:台湾
分类:公共环境
内容:实景照片
设计团队:mecanoo
图片:7张
日前,台湾省打算对图书馆进行一个全面的改造,为此该项目的主办方还特意发起了一场设计竞赛,吸引了世界各地的
景观设计
者们参赛。最后,来自荷兰的设计团队mecanoo的作品在整个比赛中脱颖而出。在该设计作品中,设计团队打算利用35000平方米的面积来作品阅读室,特殊书籍收藏室,学习空间,还有一个儿童区,一个咖啡馆,一个会议室和一个可容纳200人的礼堂以及一个公共庭院。
据悉,该
设计方案
已经由当地的建造团队MAYU开始着手实施,只是在建造过程中,场地可能有一定程度上的拓展,最大可达到13000平方米。该项目中使用的绝大部分是自然材料,比如石材和木材,同时设计方坚持理性的构造原则,图书馆的周界随着高度的升高呈递增模式,这便形成了一个巨大的“遮篷”,抬头便可看道阶梯式的外观,较为靠下的是一个庭院,在往下便是一个户外的儿童游乐区了。
译者:蝈蝈
dutch architecture studio mecanoo has won a competition to design a public library for the taiwanese city of tainan. the 35,000 square meter scheme will feature reading rooms, special collections, study spaces, a children’s area, a café, a conference hall, a 200-seat auditorium, and public courtyards.
the plan, which has been developed with local practice MAYU architects+, also encompasses a possible future extension of 13,000 square meters.the project is defined by a use of natural materials, such as stone and wood, which adhere to rational structural lines. the building’s perimeter increases on each level, resulting in a large canopy that provides shade to the transparent stepped façade and below-grade courtyards. around the lower ground floor is an outdoor children’s play area.
台湾大众图书馆效果图
台湾大众图书馆平面图
{{item.text_origin}}

