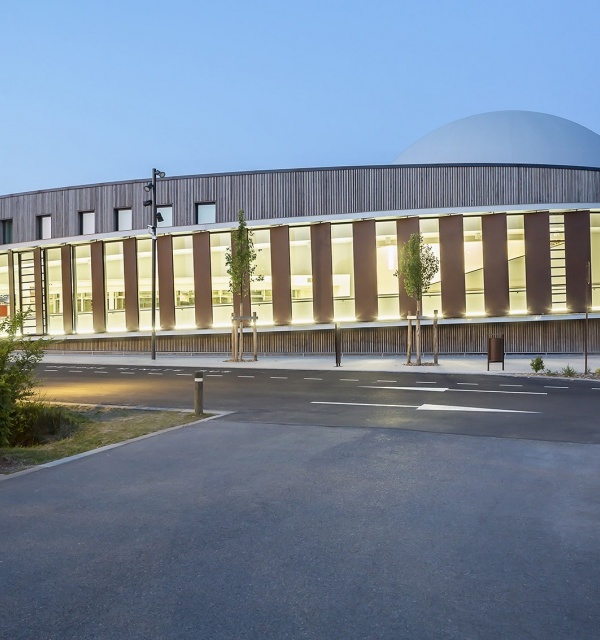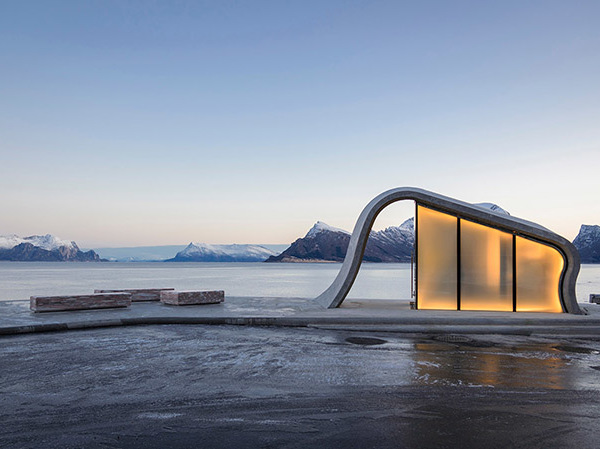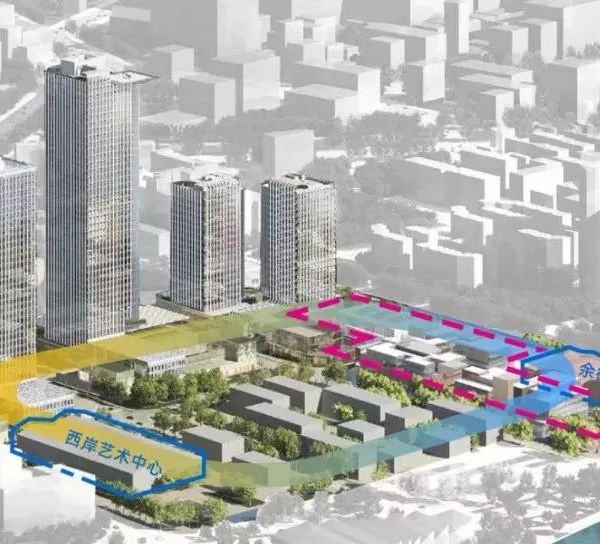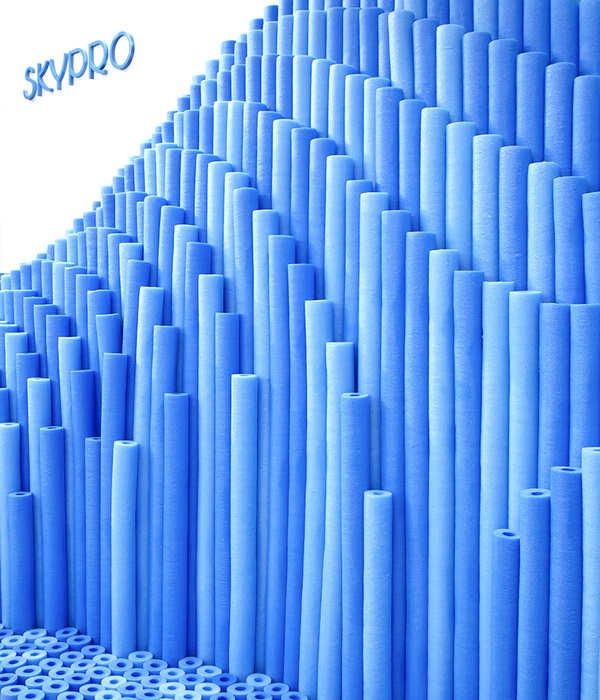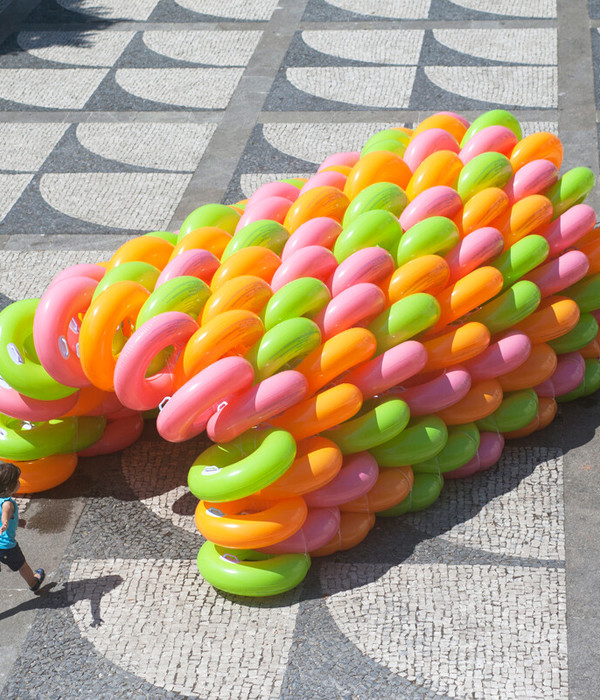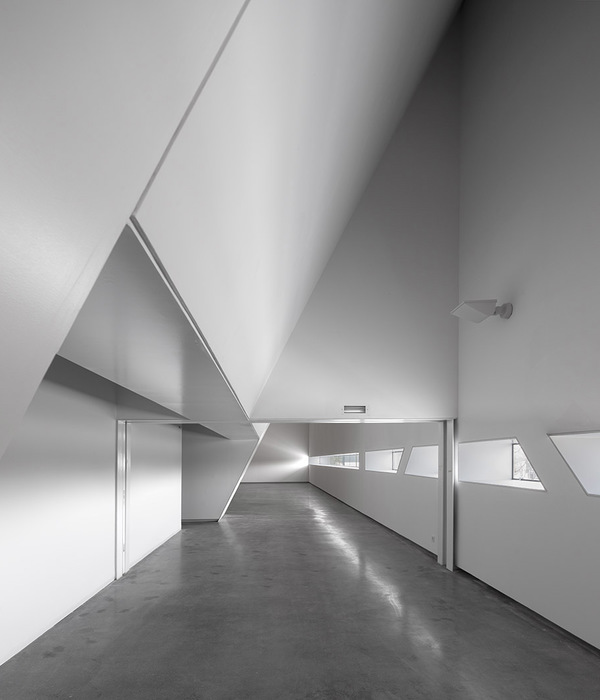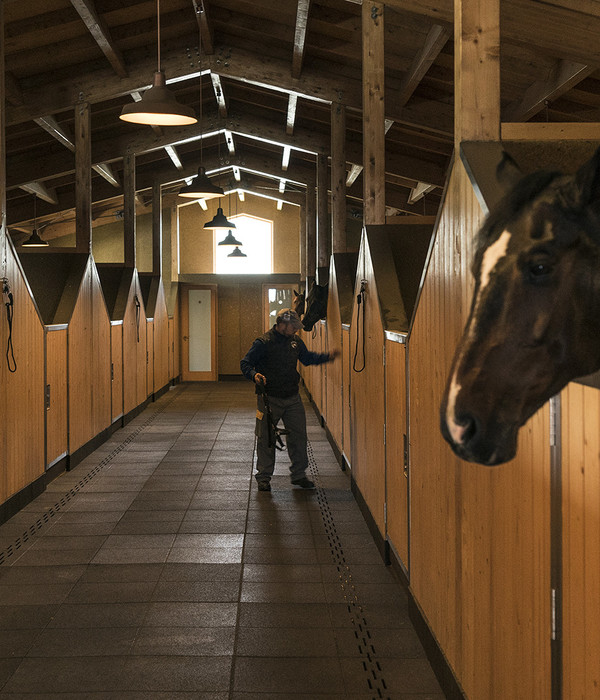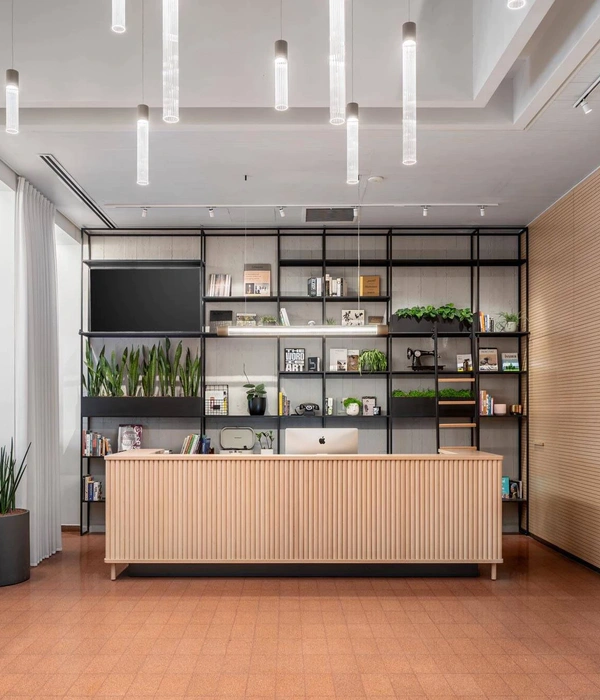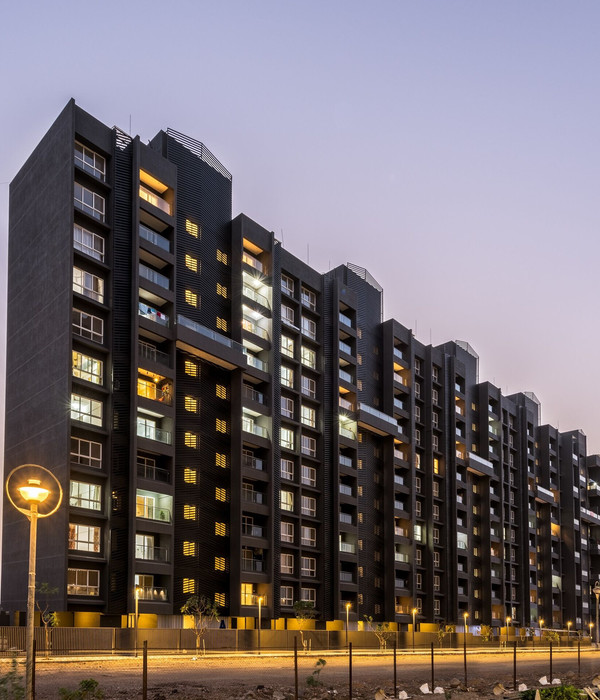- 设计团队:张杰,SwaNes
- 联系邮箱:info@swanes.art
- 建筑面积:展厅面积2900㎡
- 摄影版权:SwaNes
“方力钧版画”展览于2021年1月29日在湖南省博物馆开幕。展览由湖北美术馆馆长冀少峰先生策划,展出了方力钧先生自1982年以来创作的112件最具代表性的版画作品,是方力钧先生迄今为止规模最大的一次版画展览。
“Fang Lijun’s Woodcuts” was officially opened at Hunan Museum on January 29th, 2021. Curated by Ji Shaofeng, the exhibition displays 112 pieces of the representative woodcuts of Fang Lijun since 1982. To date, it is the largest woodcuts exhibition of Fang Lijun.
此次展览占据湖南省博物馆特展1厅、特展2厅以及两个特展厅的连接空间,使用面积近2900平方米,布展时长(含空间改造)10天。
The exhibition is held in the special exhibition hall 1 and special exhibition hall 2 of Hunan Museum as well as the connecting space between the two halls, covering an area of nearly 2,900 square meters, with 10 days of exhibition arrangement (including space renovation).
▼展览空间平面图与轴测图,Exhibition space plan and axonometric drawing © SwaNes
受策展人冀少峰先生委托,“方力钧版画”展陈由湖北美术学院美术馆馆长张杰先生与SwaNes(周振鹏、晏以晴、林子涵)负责设计。展陈设计团队认为:在常规展览中,对于作品的观看范畴可以分为两类:一是对于单件作品的观看;二是对于作品群(同一个展览空间中,空间位置有关联的作品集合在一起形成特定的节奏关系)的观看。能够同时满足这两类观看是一切展陈设计的基础工作。而在夯实基础之后的建构工作则是力图去生成一种新的观看方式,刺激出一种对于展览的新的感官经验(每一次展览都是崭新的)。
▼观展动线与视域分析,Viewing line and view analysis © SwaNes
The exhibition design of “Fang Lijun’s Woodcuts” is carried out by Zhang Jie and SwaNes (Zhou Zhenpeng, Yan Yiqing and Lin Zihan). They believe that the appreciation of exhibition works can often be divided into two categories: one is the appreciation of a single work, and the other is the appreciation of a group of works (in the same exhibition space, works with associated spatial position are gathered together to form a specific rhythm). Being able to meet both of the appreciation needs is the basic work of all exhibition design. The construction work after laying a solid foundation is to try to generate a new way of appreciation and create a new kind of sensory experience for the exhibition (each exhibition is new).
▼展览入口,entrance of the exhibition © SwaNes
▼特展2厅现场,On site of the special exhibition hall 2 © SwaNes
展览由特展2厅进入,经由过厅进入特展1厅,其中特展2厅与过厅高度皆为6米,特展1厅高度12米。特展2厅搭建出六个与展览空间高度接近,角度、长度各异,厚度1米的大型墙体。墙体的角度、长度与搭建位置均经过设计团队的反复测算与试验,同时满足观众对于单件作品与作品群的观看需求。
▼空间改造示意,Spatial reconstruction diagram © SwaNes
The entrance of the exhibition is at special exhibition hall 2. Then, walking through the hallway, you will enter the special exhibition hall 1. Both the special exhibition hall 2 and the hallway are 6 meters high, while the special exhibition hall 1 is 12 meters high. Six large walls, almost as high as the exhibition space, with different angles and lengths and a thickness of 1 meter, are built in special exhibition hall 2. The angle, length and position of the walls have been repeatedly calculated and tested by the design team, which will meet the needs of the audience to appreciate single work and group of works.
▼特展2厅六个与展览空间高度接近的大型墙体,Six large walls, almost as high as the exhibition space in the special exhibition hall 2 © SwaNes
六个墙体的位置关系塑造出一个相对固定的观展动线,可以引导观众进入每一件作品的最佳观看范围。同时,因墙体错落的,看似无秩序的排列,使得观众在观展过程中因站立方位不同,所经历的周边场景随之改变,作品群的面貌也在持续的“变脸”中。每一刻的感官体验和情绪始终被这种变化多端的展厅景观所吊起。
The position of the six walls provides the audience with a relatively fixed viewing line, which can lead them into the best visual range of each work. Meanwhile, due to the scattered and seemingly disordered arrangement of the walls, the surrounding scenes experienced by the audience change based on their different standing positions during the exhibition and the appearance of the group of works is also constantly changing. The sensory experience and emotion of each moment are always mobilized by the ever-changing landscape of the exhibition hall.
▼墙体的位置关系塑造出一个相对固定的观展动线,position of the walls provides the audience with a relatively fixed viewing line © SwaNes
▼特展2厅细部,details of the special exhibition hall 2 © SwaNes
过厅介于特展1厅与特展2厅之间,集中展示了方力钧先生早期的小型版画作品。设计团队将矩形的过厅在虚拟模型中进行旋转,旋转后的展厅墙面与原墙面错位或者融合,形成现在的空间结构。这种双重的,基于角度变化的位移是特展2厅展陈设计策略的延展处理,促使展陈语言统一在相同的对空间和展览诉求的理解当中。同时,经过临时的空间改造,过厅高度由6米降至3.3米,压缩了过厅的整体空间,使得观众由特展2厅进入过厅时,感官体验被客观环境加压,设计团队利用这种压力对观众的注意力和观展节奏(由自由的、较顺畅的进入缓慢的、集中的)进行加码,也为进入巨型的特展1厅做最后的强动力输送。
▼过厅空间改造示意,The hallway space reconstruction sign © SwaNes
The hallway connecting the special exhibition hall 1 and 2 displays the early small woodcuts of Fang Lijun. The design team rotated the rectangular hallway in a virtual model. The rotated wall of the exhibition hall is dislocated or integrated with the original wall, forming the current spatial structure. This kind of dual displacement based on angle change is an extension of the exhibition design strategy of the special exhibition hall 2, promoting the exhibition language to be unified in the same understanding of space and exhibition demand. Moreover, after temporary space renovation, the height of the hallway was reduced from 6 meters to 3.3 meters, which compresses the overall space of the hallway. Thus, when the audience enter the hallway from the special exhibition hall 2, their sensory experience is pressurized by the objective environment. Making use of this pressure, the design team managed to strengthen the audience’s attention and the viewing rhythm (from free and smooth to slow and concentrated), and to make the final power transmission before entering the giant special exhibition hall 1.
▼过厅现场,The hallway space © SwaNes
▼过厅细部,detail of the hallway © SwaNes
特展1厅高度12米,长度57米,宽度24米,展出作品均是方力钧先生创作的大型版画作品。展陈设计团队通过放弃对特展1厅的空间改造来保留展厅的原始性与空间“蛮力”,并将注意力完全放在最直白赤裸的作品与展览空间的权衡关系中。
The special exhibition hall 1, which is 12 meters high, 57 meters long and 24 meters wide, displays the large woodcuts of Fang Lijun. The exhibition design team abandoned the space renovation of the special exhibition hall 1 to preserve its originality and space “brutal force”, and focused on the most straightforward tradeoff between the works and the exhibition space.
▼特展1厅现场,overall of the special exhibition hall 1 © SwaNes
▼保留展厅的原始性与空间“蛮力”, preserve the originality and space “brutal force” of the hall © SwaNes
所有作品位置由地面上调至3.3米的高度,形成与其他展厅观看方式的巨大差异:平视的变为“仰视”的。“仰视”形成观众与作品之间的天然距离,这种距离意不在产生最佳的视觉观看范围,而是尝试着借由距离形成人与艺术原貌之间的舒适关系。展厅中所有作品的集合形成的气势场域也在呼应这种关系的到来。
The position of all works is adjusted from the ground to the height of 3 meters, which is totally different from the way of appreciation in other exhibition halls: looking at the front is changed to looking up. “Looking up” brings about the natural distance between the audience and the work, which is not intended to produce the best visual range, but tries to form a comfortable relationship between people and the original appearance of art through the distance. The presence formed by the collection of all works in the exhibition hall also herald the arrival of this relationship.
▼“仰视”形成观众与作品之间的天然距离,“Looking up” brings about the natural distance between the audience and the work © SwaNes
▼作品悬挂过程,The hanging process of the art work © SwaNes
{{item.text_origin}}

