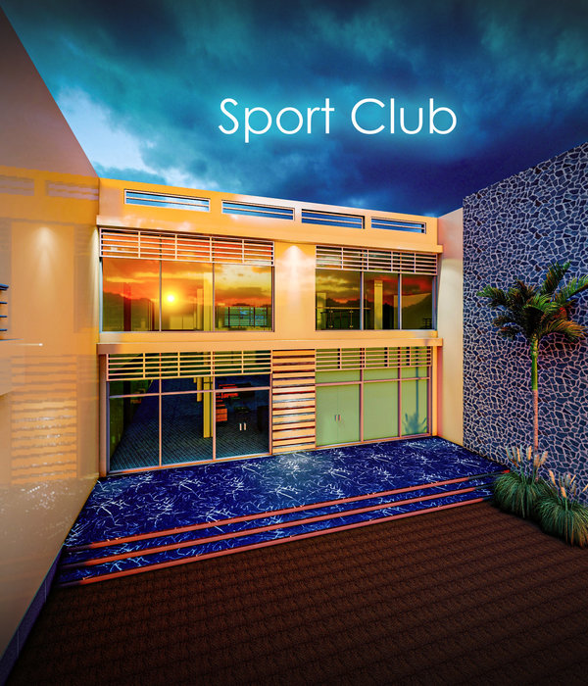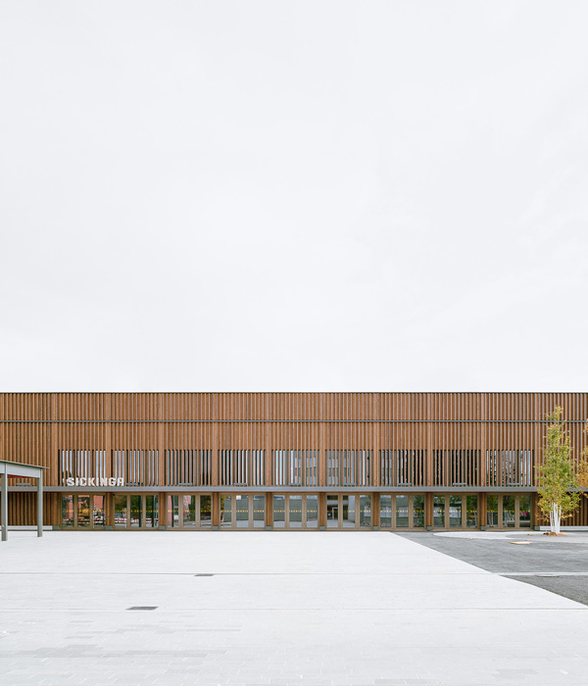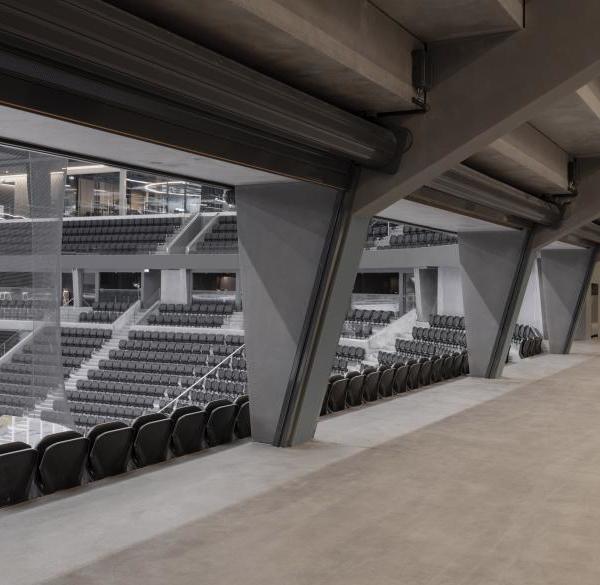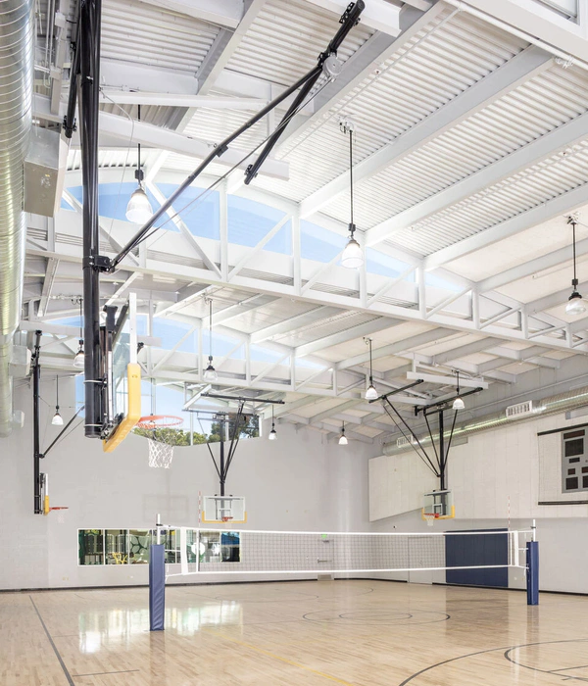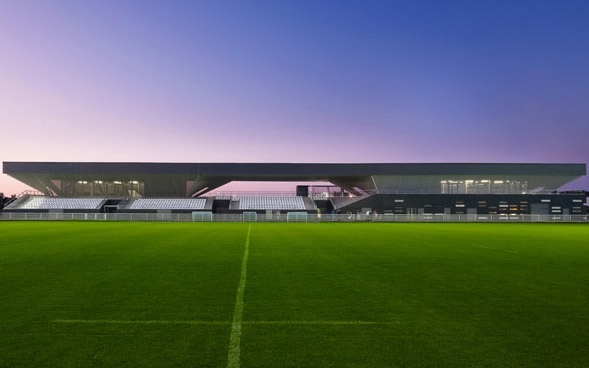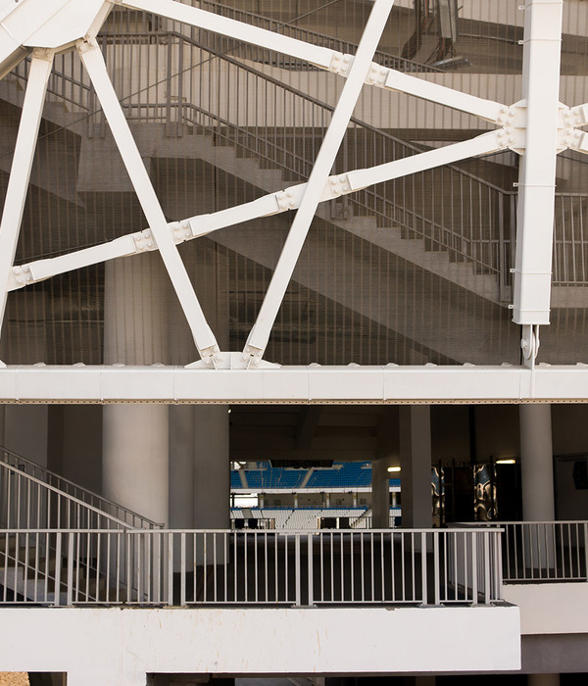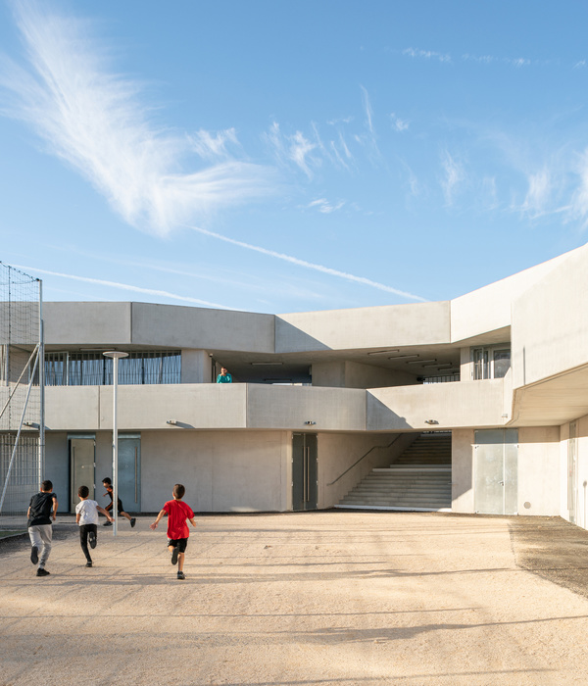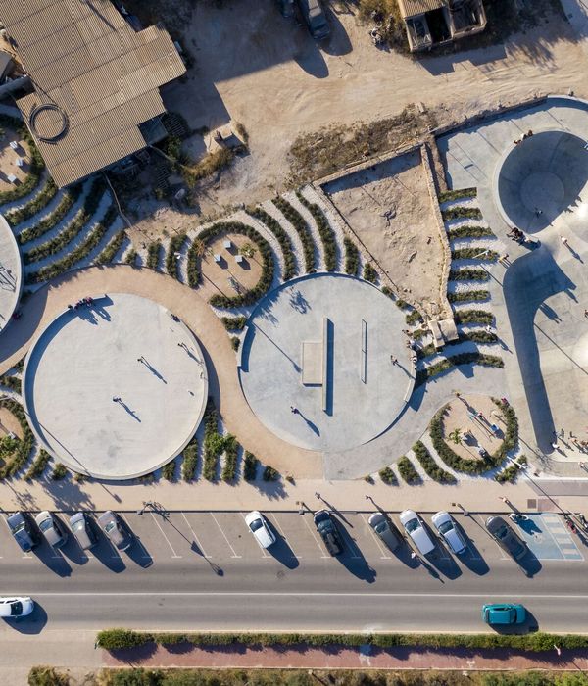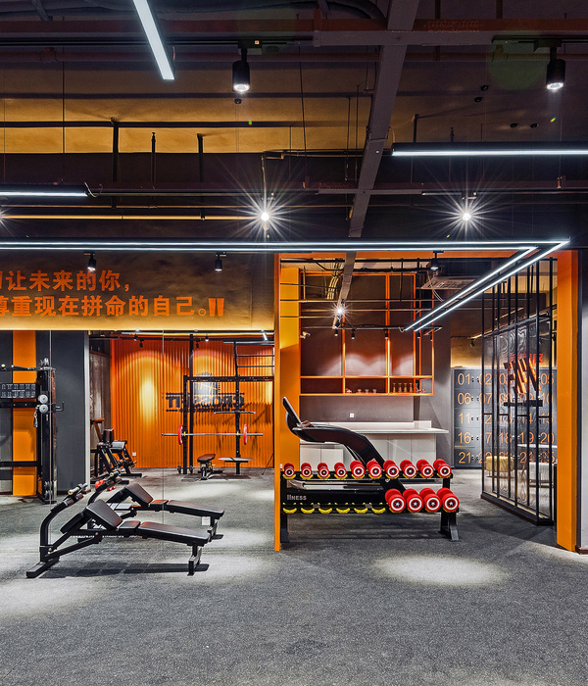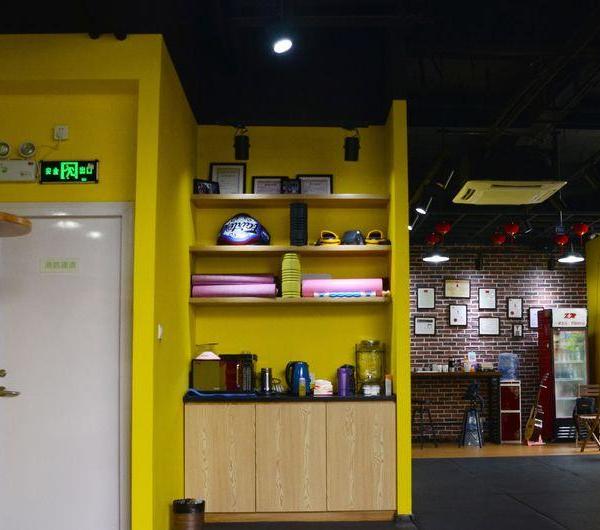Architects:Leeko Studio
Area :521 m²
Year :2019
Photographs :Yong Zhang, Yunzhu Chen
Chief Designer : Yikao Li
Design Team : Yunzhu Chen, Xin Xue, Wenjun Wu, Yuqing Xu, Jian Guan, Yao Liang(Model)
Lighting Design : Lei Pang
Client : Qixian Town Government
City : Shaoxing
Country : China
Water Street is located in XiafangQiao District, Qixian, Shaoxing. It extends 800 meters from old steamer wharf in the east to the river bank of Longwang Bridge in the west, available for the trade and social life of local residents during the years the land transportation remained underdeveloped. In the era of the rapid urbanization, the water street is no longer as popular and important as it used to be, while more and more local population gets relocated. The water street has started to be hollowed out. During the preliminary investigation, we found that the architectural style from the 1980s is well preserved in the water street, but the surrounding traffic conditions are not well organized and there is no adequate public functional space. Driven by the policy for "building beautiful villages and towns", the Qixian Government advocates the initiatives to preserve the specific historical features and expects to renovate the old water street. With satisfactory facilities and clean environment, the local government hopes to improve living and working environment for urban residents in an effort to gradually realize the local urban revival.
The city library is a new task assigned to us at the end of water street renovation. After deep conversation with the client, we decide to intervene by "minimally invasive surgery". We will demolish several dilapidated buildings owned by the local government, and design brand-new ones to take the place. The reason we prefer new construction is that the cost of renovation is higher than that of making new buildings, and we have to do a good job with limited budget. In our design of new buildings, we pay close attention to the architectural style of old water street, which is well integrated into but somewhat different from the surrounding buildings. With the buildings from different times overlapped with each other, we try our best to create an unique humanistic style and impression of times to reshape a distinctive water street.
Site limitation and space opportunitiesThe XiafangQiao city library serves three functions, i.e. library, cafe and large outdoor steps. The design of cafe and large outdoor steps was finalized in the early stage of water street renovation, and the library was added to the cafe in the final stage of the project.
On one side of the cafe and large outdoor steps is a small public square reserved in the limited space. In such a highly populated town, the public square for local residents is particularly important. The large outdoor steps neutralize the boundary between the library and the square. The square extends along the steps up to the second floor of the library, giving the library another entrance. The roof above the large steps between the library and the square is the extension of the reading room. It is designed to shelter you from the weather, and give you a place to enjoy the water street from a different perspective. The ceiling made of mirror stainless steel will reflect what happens in the square below, like a video recorder to record the daily life of local residents in water street.
The library is built between the cafe and the adjacent buildings, with a gap from 2 to 7 meters. In order to present a spacious, bright and comfortable reading area in the extremely limited space, we decide not to design any partition wall and structural column in the library, only to divide the space layout by horizontal structure. At the main entrance to the library, we design a two-floor corridor in the gap between the library and the adjacent buildings. As a transitional space between the library and the street outside, the corridor not only provides a sense of ceremony, but also inspires the emotional transformation of readers before they enter into the spiritual world.
In the library, the continuity of horizontal space and the permeability of vertical space is helpful to expand the originally cramped space in visual sense. The steel circular corridor decorated by tempered glass and LED panel lights makes the two-floor space equally illuminated and suitable for reading. For the space on the second floor of library, we also try to break the boundary limit of horizontal space and vertical space in our design. For example, the handrail of the corridor is bent to expand the circulation space.
Library in useThe interior space of library can be divided into two floors by two circular corridors. The lighting well in the roof above the cantilevered corridor allows for natural light to enter the library so the space is likely to appear more spacious and bright. Beneath the golden copper-plated aluminum plate, the visitors often blurt out "There is a golden house in the book". The spacious space without columns on the first floor is designed for lectures, conferences and other events. Meanwhile, the second floor is more attractive to local primary and high school students. They would like to read, study and even stay here as if the cantilevered corridors and embedded seats on the second floor arouse an aspiration for adventure from their heart .
After being open to the public, the large steps under the mirror canopy, just like what we imagine, becomes an ideal place for local residents to relax in cool breeze and have a good time in chat. During daytime, it is the living room open to the public. On the weekends and in the evenings, the local government will play outdoor movies here, and the local residents will gather together to form a community public cinema with the city library in the background.
▼项目更多图片
{{item.text_origin}}

