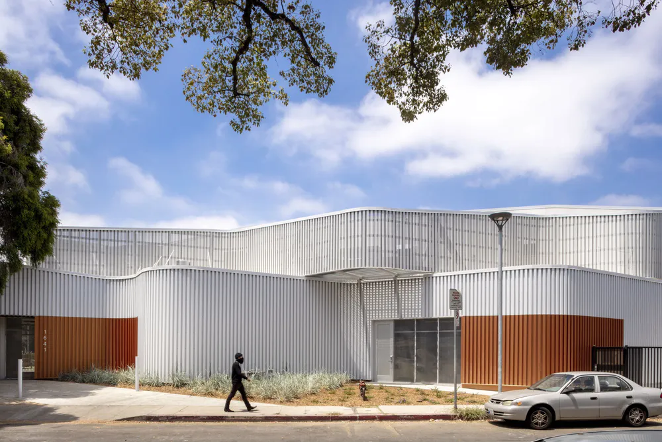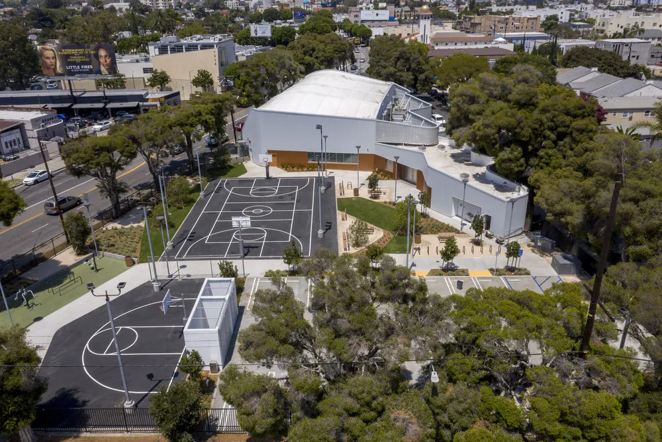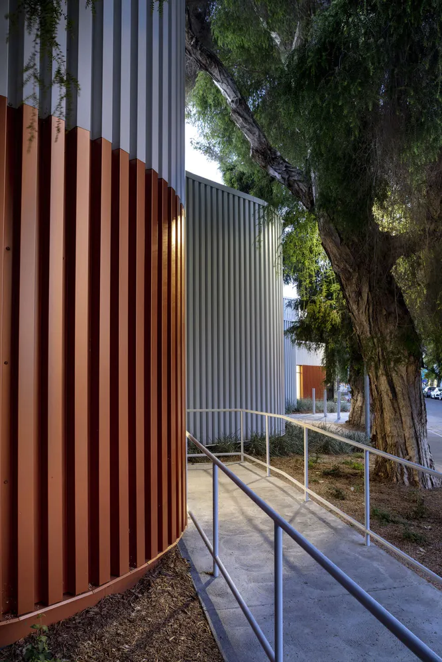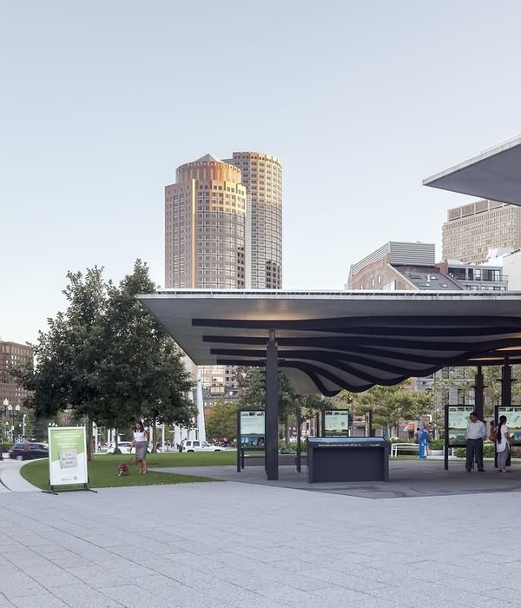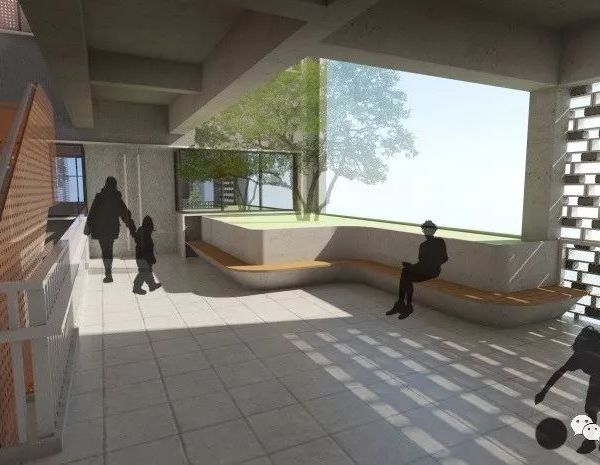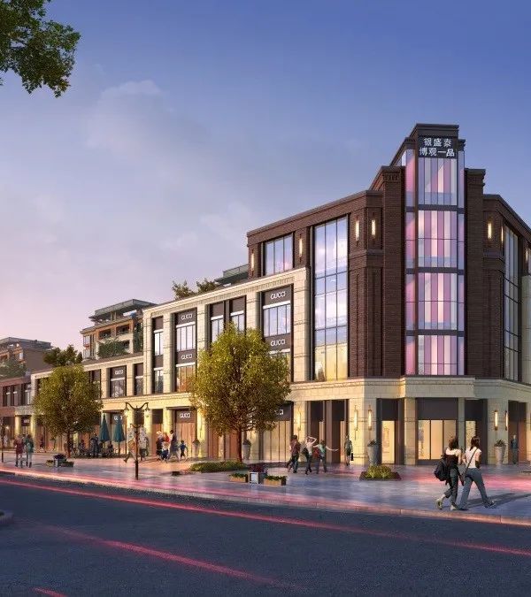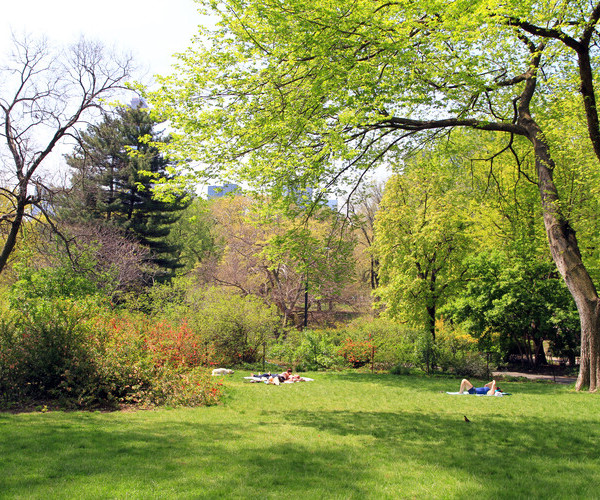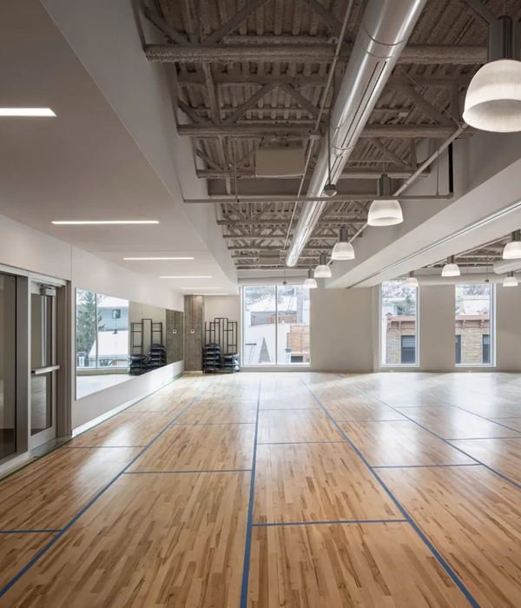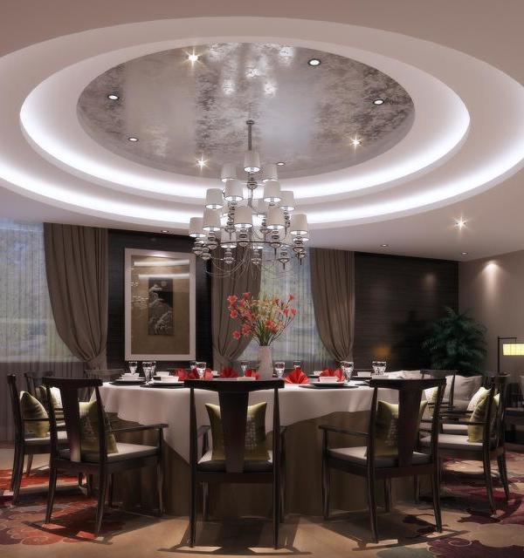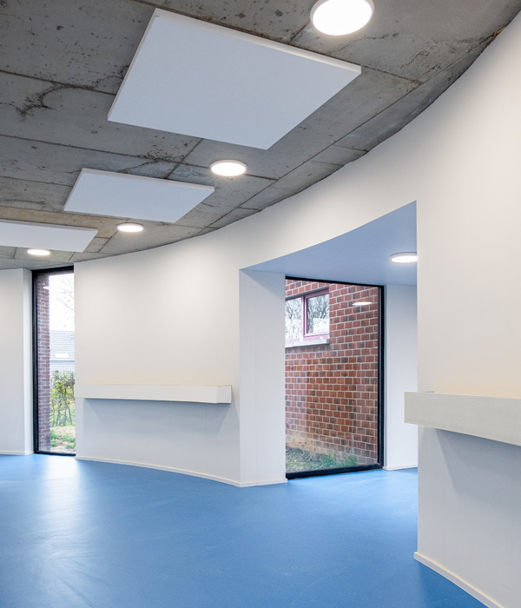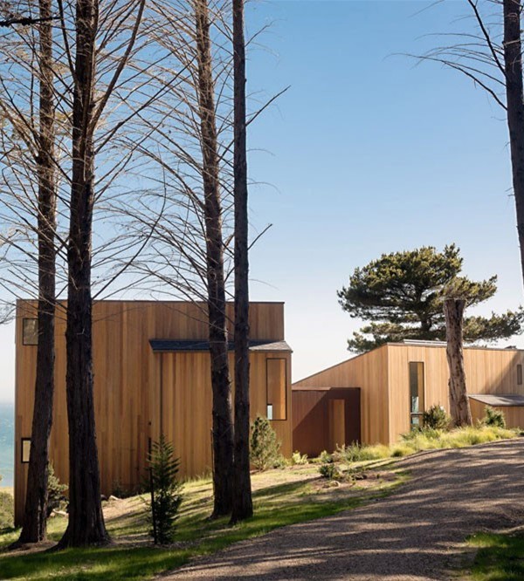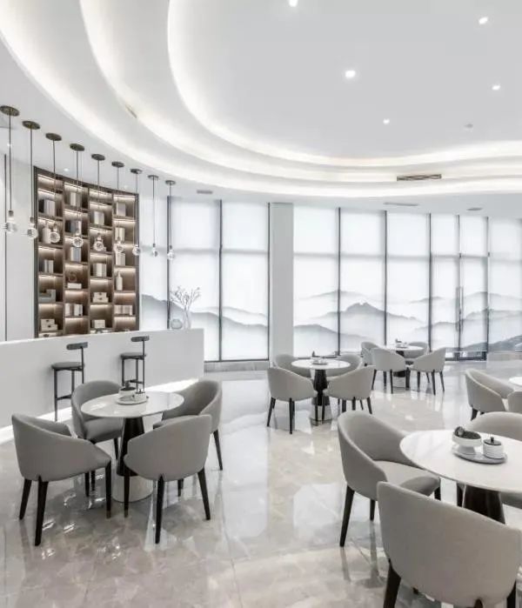Robertson Recreation Center
Architect:KEVIN DALY ARCHITECTS
Location:Los Angeles, CA, USA; | ;View Map
Project Year:2020
Category:Community Centres;Sports Centres
This new neighborhood gymnasium and community center serves the South Robertson neighborhood of Los Angeles, replacing a beloved but deteriorated recreation facility. Built on the site of the original “Rob Rec” and funded by the City of LA, the project transforms the undersized recreation center into a new state-of-the-art gymnasium and community anchor.
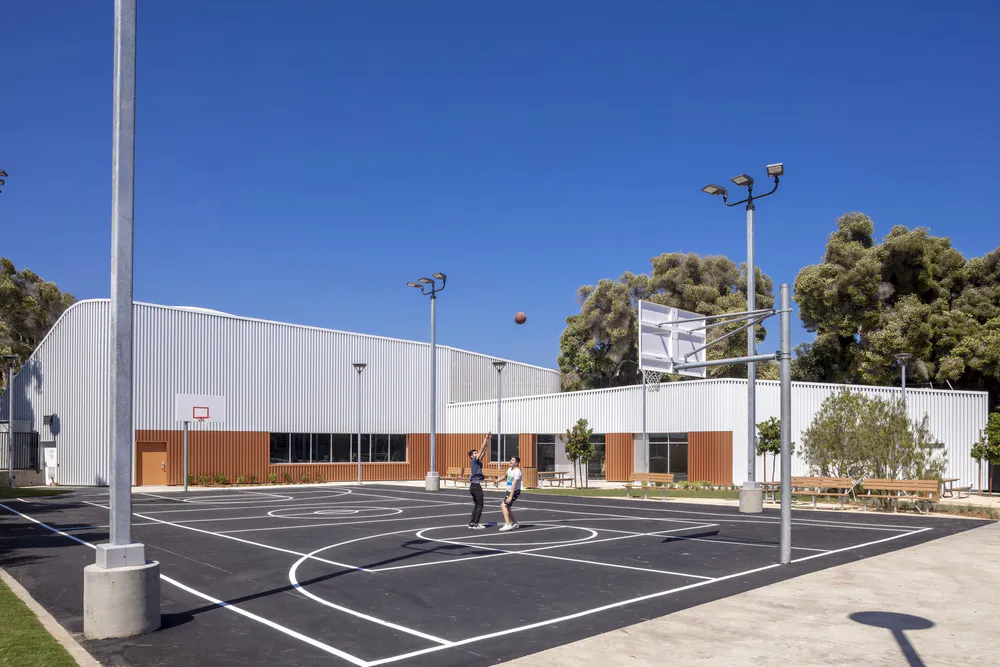
Site & Urban Context
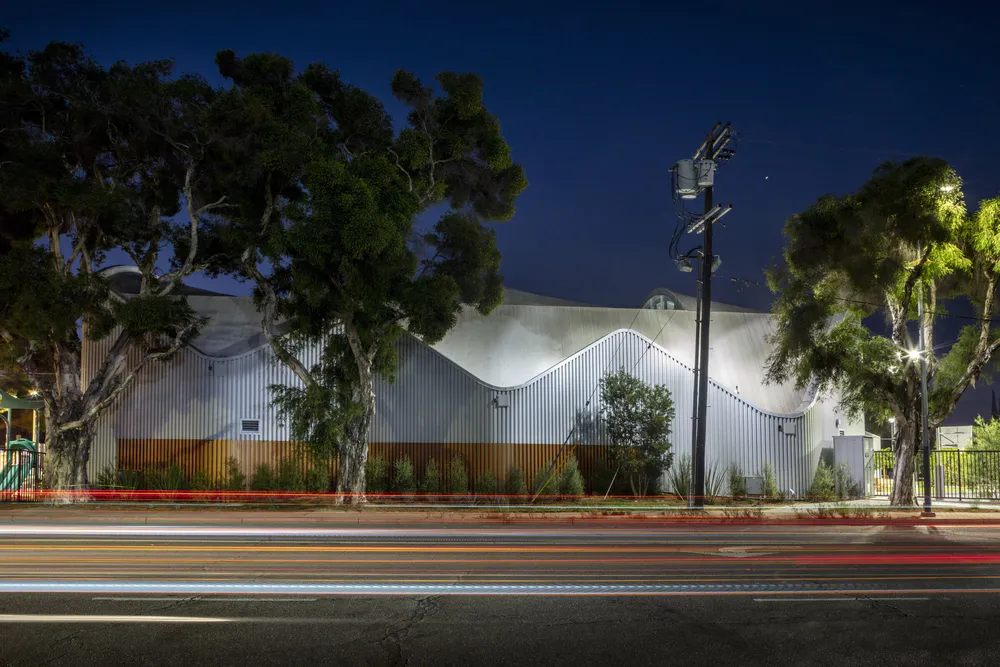
In 2014, KDA was selected by the City of LA to develop and design a new recreation center to replace an deteriorating gymnasium on the same site. The original rec center, a large manor hall with a vast fireplace, first served as a community gathering space. In the 1960’s the city removed the fireplace and installed a substandard basketball court; although the court was not regulation-sized, the recreation center has an established basketball legacy, counting professional players Nick Young and Cedric Ceballos among its alumni.
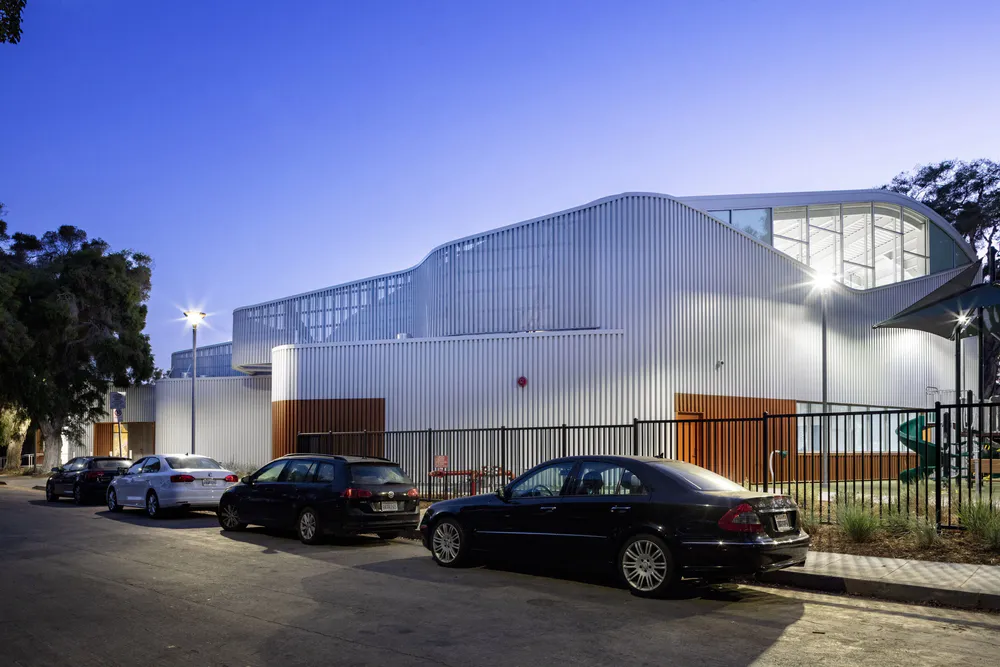
The neighborhood surrounding the recreation center is a microcosm of Los Angeles, centered amongst diverse social groups and housing types. This heterogenous quality to the area’s urban fabric led to a lengthy public process; it took two years to build a consensus for the project’s final direction.
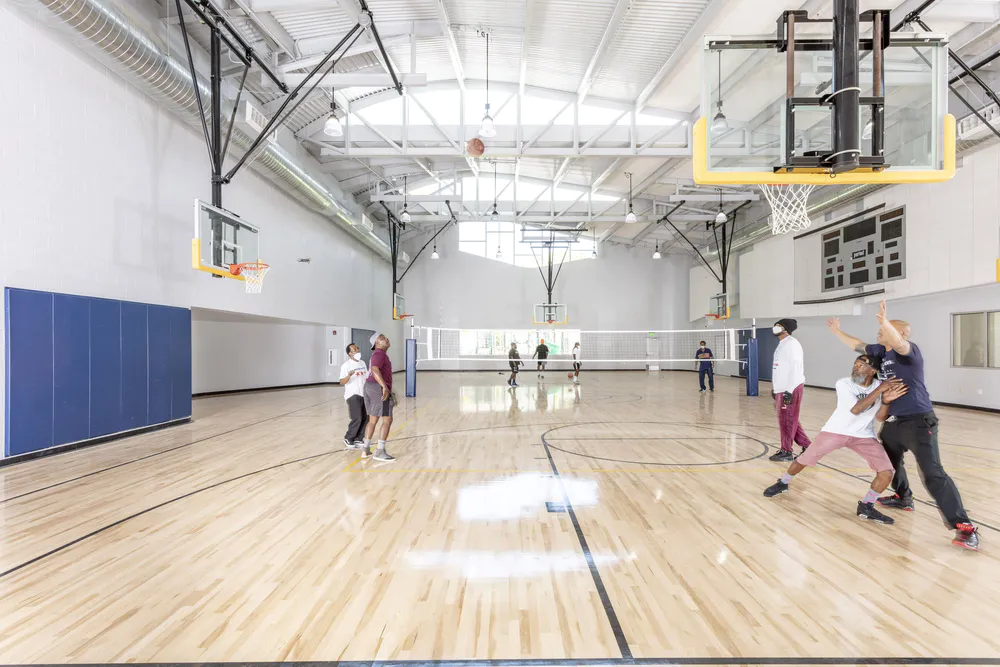
The site, an attenuated triangle bounded by busy traffic on Robertson Boulevard, presented limited opportunities for the large rectangular volume of a basketball court, and the surrounding perimeter of mature Melaleuca trees further limited planning options. To engage with the rhythm of the existing landscape, the building's exterior walls weave at the dripline of the trees to form a ribbon, thereby stabilizing the structure in a manner similar to the famous serpentine walls at the University of Virginia.
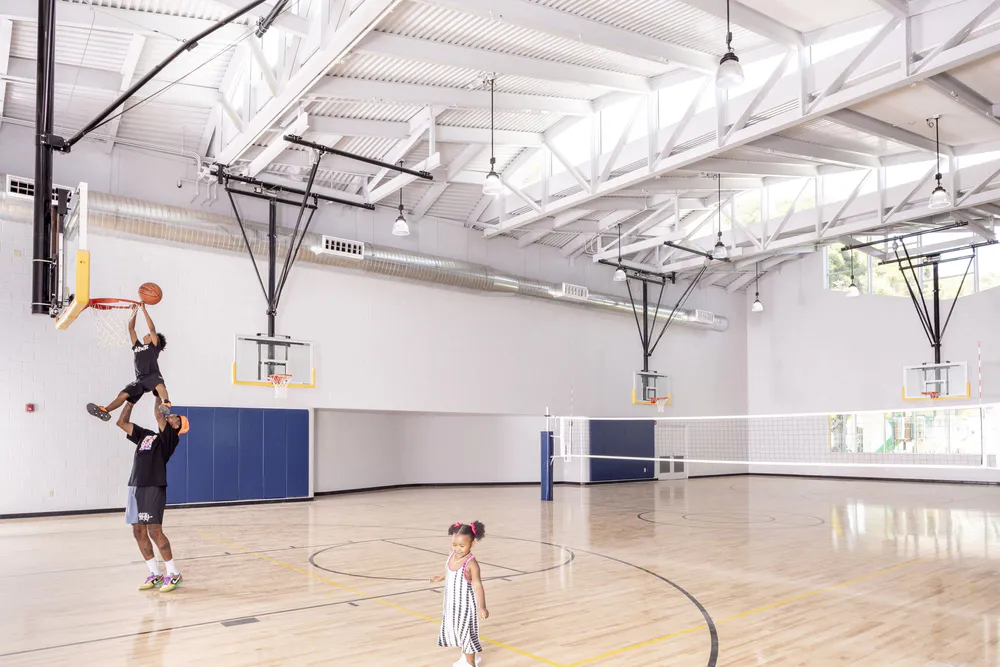
The project is organized around a regulation basketball court with supplementary meeting spaces filling the edges of the irregular site.
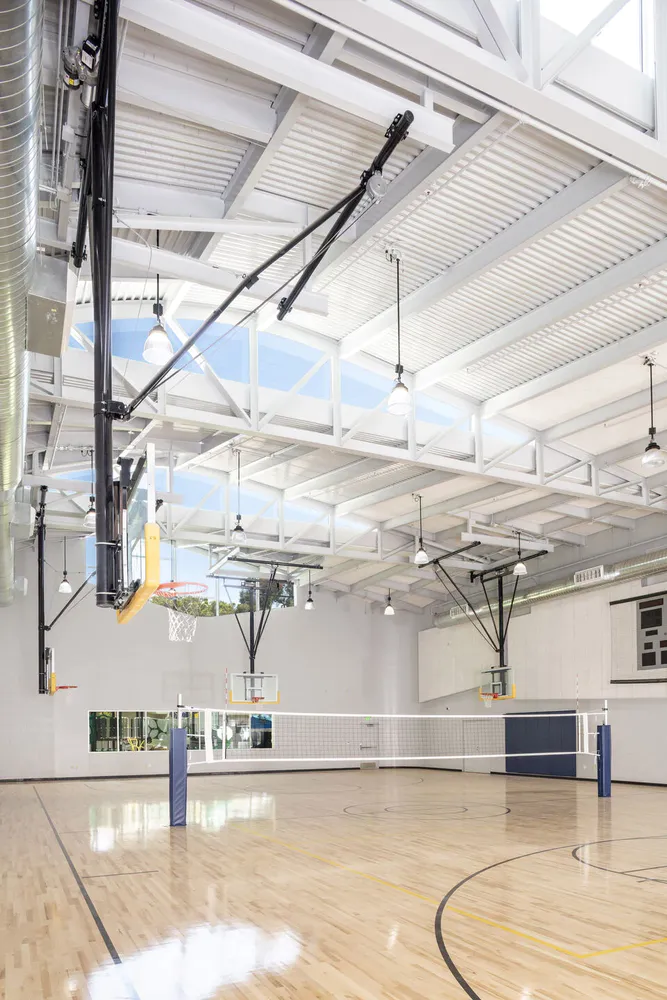
Sustainability
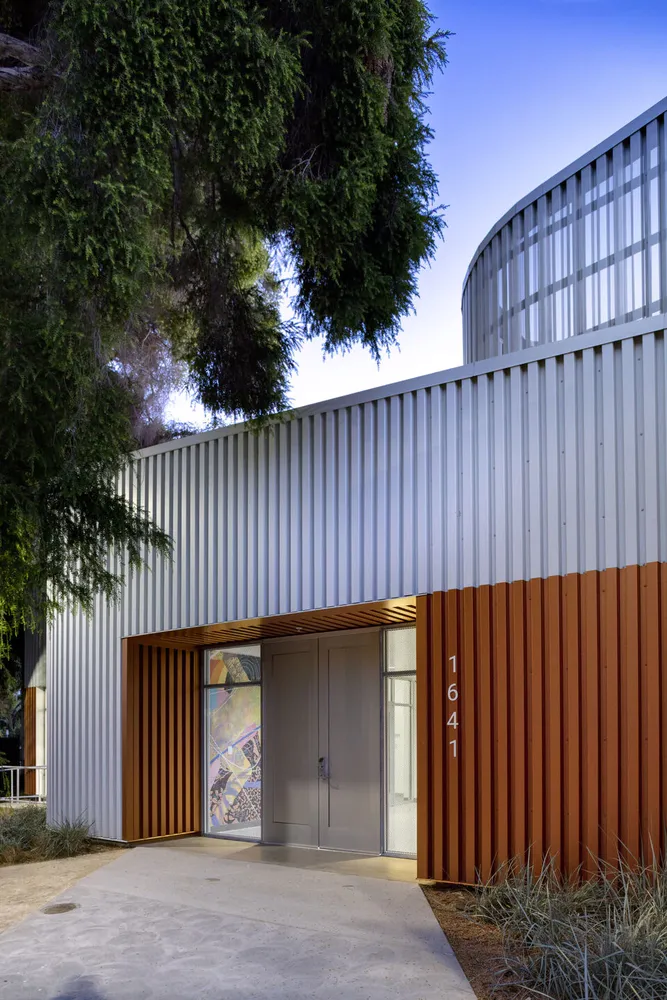
Designed to be as self-sufficient as possible, the building’s durable interior finish is exposed concrete block to preserve coolness, while its corrugated metal exterior and perimeter of trees provide a self-shading system to minimize the need for air conditioning. Four north-facing trusses spanning the gym are glazed with clerestory windows to provide continuous, indirect sunlight—eliminating the need for artificial lighting throughout the day.
Team:
1. Structural Engineering: Englekirk Institutional
2. Civil Engineering: KPFF Consulting Engineers
3. MEP: TMAD, Taylor & Gaines (TTG)
4. Methane Control: Terra-Petra
5. Land Use Planning: Craig Lawson and Co., LLC
6. LEED & Commissioning Services: Integral Group
7. Cost Estimating: C.P. O’Halloran Associates, Inc.
8. Constructability Review: Heery International
9. Landscaping: Katherine Spitz & Associates, Inc
Material Used:
1. Storefront: CR Laurence. US Aluminum Series 451 with 1” insulated glazing units. Vitro Solarban 60 clear glazing and Opaci-Coat 0-1060 White spandrel glazing Mapes-R honeycomb core aluminum door infill panels at exterior doors.
2. Doors: DCI Honeycomb Core and Steel-Stiffened Doors.
3. Door Hardware: Schlage, Best, Assa Abloy, Alarm Lock, and Ives.
4. Structural Steel: Paramount Metal & Supply Co.
5. Gymnasium Flooring: Horner TAC 1 MFMA Maple Floating Sleeper System and Bona Supersport Sealer.
6. Metal Rainscreen: Metal Sales T13-A Corrugated Wall Panels
7. Outdoor Exercise/Play Equipment Design/Build: GameTime
8. Gymnasium Equipment: JayPro Sports, Draper, Inc.
9. Lighting Design: SCI Lighting Solutions, Revolution Lighting, Eaton, Spectrum Lighting Inc., Nulite, Lamar Lighting, Valmont Industries
10. Tile: Daltile. Keystones Series Wall and Floor Tile
11. Acoustical Panels: Armstrong Tectum Direct-Attach Acoustical Ceiling & Wall Panels
12. Stormwater Management System: Contech Engineered Solutions SRPE Cistern
13. Plumbing Fixtures: American Standard and Acorn.
14. HVAC: Circulating Air, Inc. and Greenheck
▼项目更多图片
