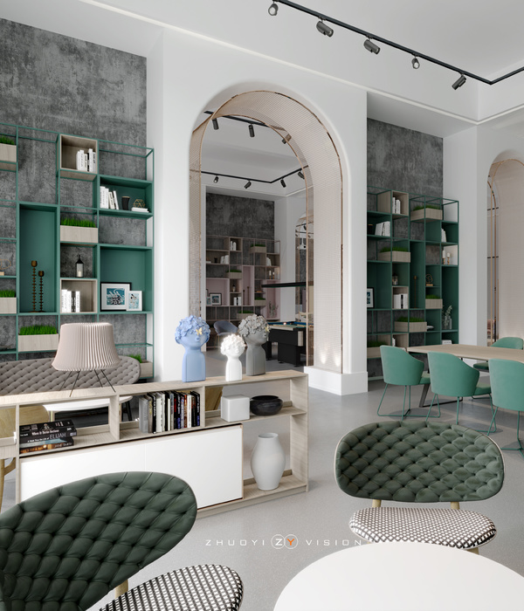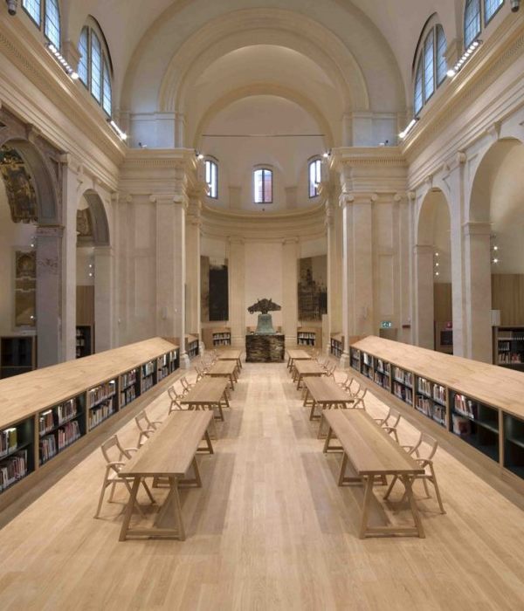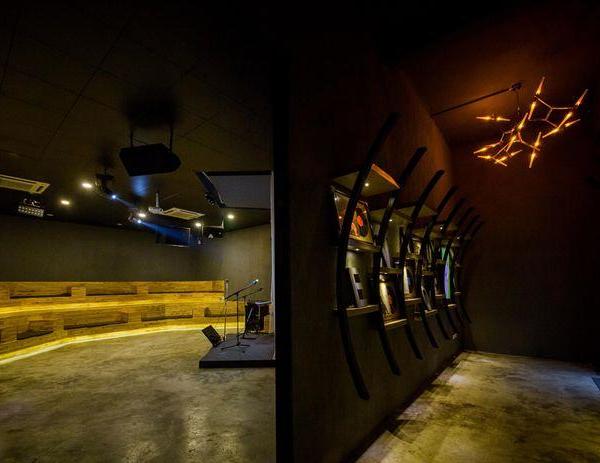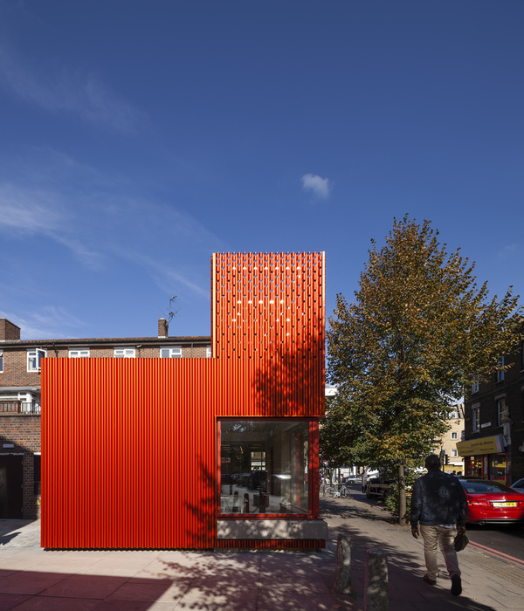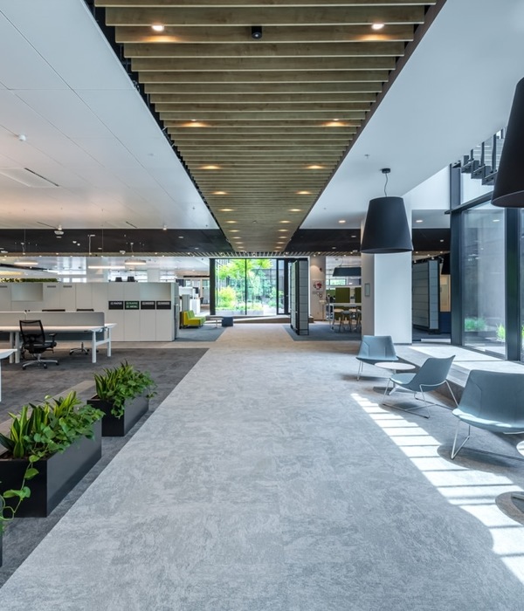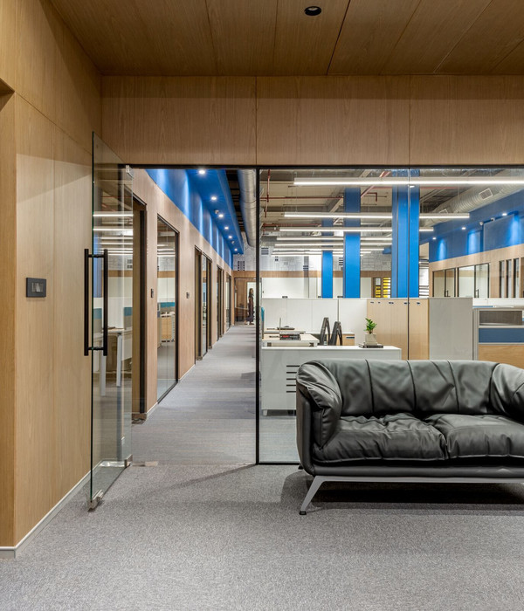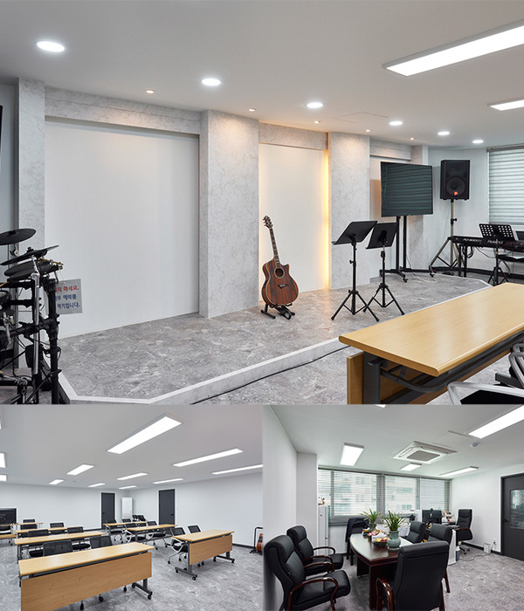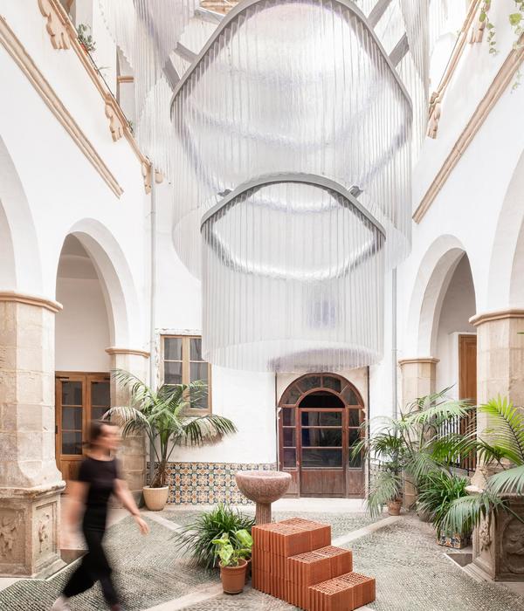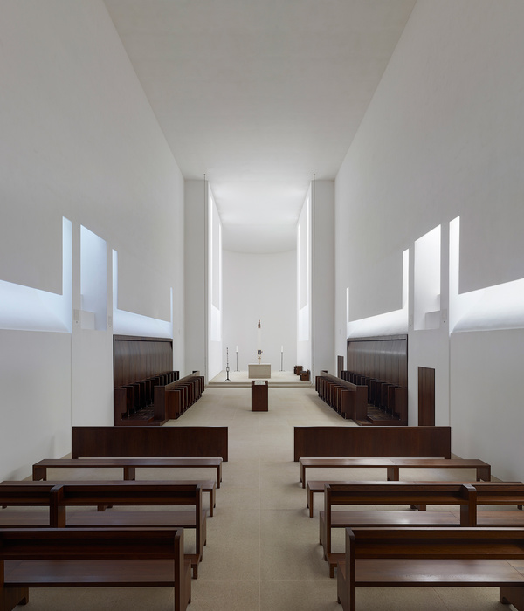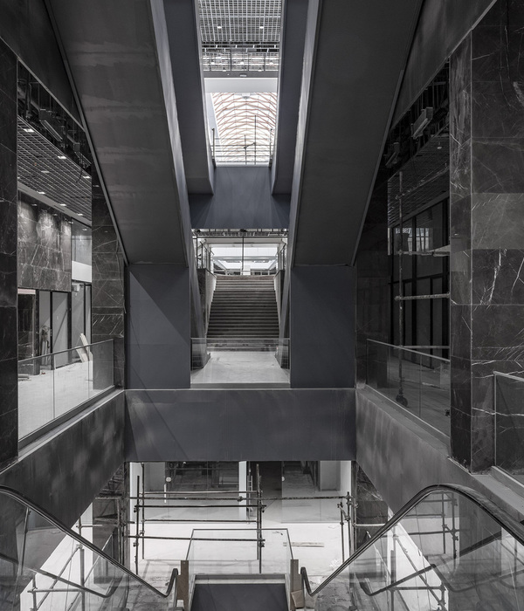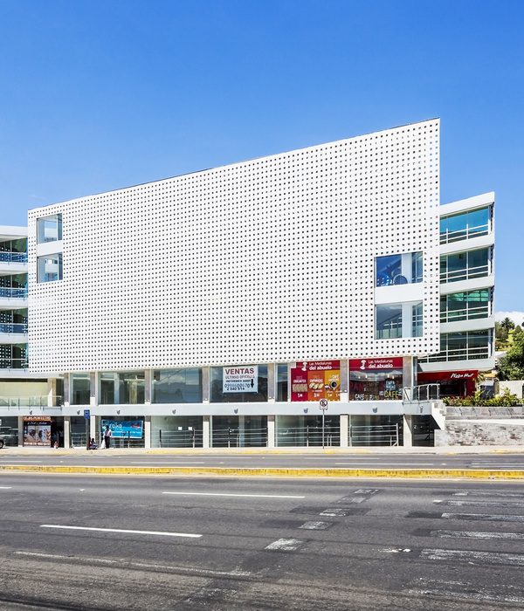伏尔加格勒体育场呈现为一个倒置的圆台形。立面被构想为一种庄严的致敬,象征着祖国捍卫者的牺牲和奉献。
The stadium has the shape of an overturned truncated cone. The facade is made as an image of a solemn salute, symbolizing the dedication of military honors to the defenders of the Motherland.
▼体育场鸟瞰,bird-eye’s view of the stadium ©Stroytransgaz
建筑的外壳由钢杆组成的菱形网格构成,网格的密度由低到高逐渐变小;顶部的交汇处形成了火箭的图案,同样包含着致敬的意味。建筑表达旨在呈现一种以“胜利”为核心的独特意象,同时呼应了伏尔加格勒乃至整个国家的英勇历史。
It is a steel shell of the rods forming a diamond-shaped structure, from the tops of the lower-level diamonds directed upward divergent rods of smaller cross-section, their crossing at the upper levels creates a pattern of rockets taking off salute. The techniques of architectural expressiveness used in the stadium project allowed to create a unique image associated with the Victory and referring to the heroic past of the Volgograd city and the whole country.
▼从城市主路望向体育场,view from the main alley ©PI-ARENA
▼从广场望向建筑,view to the facade from the outdoor platform ©Kristina Kharitonova
▼入口大台阶,the grand staircase ©Kristina Kharitonova
考虑到场地的组织和开发密度,建筑旨在以最高的效率利用土地资源。立面的钢条之间填充以不锈钢网面,不仅为观众席提供了防风的屏障,同时也为整个体育场赋予了独特的美感。
The resources of the territory are used in the most efficient way because of the most dense organisation and development of the land plot. The space on the facade between the bars of the shell is filled with architectural stainless steel mesh, giving a unique aesthetic appearance to the entire stadium, it also serves as a windproof screen for the audience foyers.
▼立面细节,facade detailed view ©Stroytransgaz
▼外壳由钢杆组成的菱形网格构成, a steel shell of the rods forming a diamond-shaped structure ©Stroytransgaz
▼钢条之间填充以不锈钢网面,the space on the facade between the bars of the shell is filled with architectural stainless steel mesh ©Stroytransgaz
设计方案最大化地实现了赛场的通透性,为观众席创造出高度超过46米的檐下空间。体育场的使用充分考虑了行动受限的使用者,共设有460个残疾人座位,并为听力障碍者提供高声压的扩音设备。有视力障碍的观众可以使用高对比度、能够通过FM传输信号的视觉媒体。此外,场内还设置了完整的无障碍交通路线,使残障人士可以自由行动。
Due to the design solutions, it was possible to obtain an easy “air” design of the stadium cover with a large removal over the tribunes – more than 46 meters. The use of the stadium takes into account the presence of people with limited mobility. There are 460 seats for disabled people. It provides loudspeakers with high sound pressure and a system that transmits the signal to hearing AIDS hard of hearing. For visually impaired visitors there are visual media of high contrast and a system that transmits the signal in the FM-band.There was made a complete barrier-free circuit of movement for disable persons.
▼体育场内部概览,overview of the interior ©Kristina Kharitonova
▼观众席视角,overview from the tribunes ©PI-ARENA
▼观众席拥有高度超过46米的檐下空间,the stadium is covered with a large removal over the tribunes – more than 46 meters ©PI-ARENA
▼从立面看交通空间,view to the circulation area through the facade ©PI-ARENA
体育场拥有一个直径为290米的圆形屋顶。立面结构由斜拉网状的栅格构成,借用了经典的网架系统(例如自行车轮圈)的形式。屋顶结构从平面上看分为内外两层。观众席上方的屋面覆盖以织物膜材料。
The coverage of the stadium is a circle with a diameter of 290 m in the layout. The structure of the coating is a grid, cable-stayed, designed in the form of a classical system such as “Bicycle wheel” and has two main contours in the layout – internal and external. The coating over the tribunes is a fabric membrane.
▼屋顶结构从平面上看分为内外两层,he structure of the coating has two main contours in the layout – internal and external ©Stroytransgaz
屋顶外沿采用了由箱形梁构成的刚性环状结构,并由一系列钢筋混凝土立柱支撑。靠内的张拉结构更加灵活,由两个区域组成,二者在高度上的距离为13米。每个椭圆形的环状结构均包含6个高强度的闭合锁扣。承担压力的外沿结构和延展的内侧结构通过44个放射状的斜拉桁架进行连接。从运动场侧面伸出的斜拉桁架被连接至内侧更加灵活的椭圆形环状结构,而从建筑外表面上伸出的斜拉桁架则连接至刚性的承重环状结构。
The outer contour is a rigid metal ring in the form of a box-section beam, which is supported by a line of reinforced concrete columns. Stretched inner contour is flexible and consists of two zones, spaced in height for a distance of 13 m. The belts in the layout have oval shape. Each belt consists of a package of six high-strength closed ropes. Compressed external and elongated internal contours interconnected between each other by the system of 44 radial flat cable-stayed trusses. Radial cable-stayed trusses from the side of the playing field are attached to the inner oval flexible contour, and from the facade of the stadium radial cable-stayed trusses are attached to a rigid compressed ring.
▼椭圆形环状结构,the belts in the layout have oval shape ©Stroytransgaz ©Stroytransgaz
▼从运动场侧面伸出的斜拉桁架被连接至内侧环状结构,radial cable-stayed trusses from the side of the playing field are attached to the inner oval flexible contour ©Stroytransgaz
斜拉桁架的跨度从45.21米至46.99米(承重环状结构与内侧环状结构之间的轴线距离)不等。刚性的金属推力轴将两个环状结构连接起来。用于支撑斜拉桁架的环状结构使用了高强度的闭合锁扣,推力轴采用了圆形的热轧管。立面结构的刚度和稳定性主要依赖于主承重钢索的张力、桁架结构的强度、承重环状结构以及安装在钢筋混凝土立柱之间的竖向支撑轴和支架系统。
The span of radial cable-stayed trusses varies from 45.21 to 46.99 m (the distance from the axis of the support-compressed ring to the axis of the upper inner belt). Belts are interconnected by rigid metal thrust-shafts. The belts of radial trusses are made of high-strength closed type ropes. Thrust-shafts of radial trusses are round hot-rolled pipes. The rigidity and stability of the coating structures is provided by the tension of the main load-bearing cables, the rigidity of the truss elements, the rigid support ring, as well as the system of vertical support shafts and vertical bracings installed between the reinforced concrete columns.
▼屋顶结构细部,roof structure detailed view ©Stroytransgaz
屋顶包覆以聚氯乙烯和聚四氟乙烯两种膜材料。体育场立面外壳结合了夜间LED照明,使人联想到庆祝胜利时的烟花。
The coating material is two types of membranes – from polyvinyl chloride and polytetrafluoroethylene. The structure of the facade shell of the stadium with evening LED-illumination evokes associations with the Victory fireworks.
▼赛场内部夜景,interior view by night ©Stroytransgaz
项目的主创建筑师Dmitry Bush是1980年代纸本建筑(Paper Architecture)运动的积极参与者之一。Dmitry Bush专注于体育和文娱建筑的设计,其作品包括莫斯科普希金美术馆私人收藏馆、柏林体育综合体、圣彼得堡的冰宫、莫斯科的Lokomotiv和CSKA足球场、速滑中心和Megasport体育宫、索契冬奥会开闭幕式体育场、2018年世界杯的萨马拉赛场、下诺夫哥罗德赛场、伏尔加格勒赛场、叶卡捷琳堡赛场、索契赛场和圣彼得堡赛场、乌兹别克斯坦的Humo体育场、 莫斯科奥林匹克综合体的网球俱乐部和冰晶宫等等。
In the 1980s, Dmitry Bush was one of the active participants in the movement of “Paper Architecture”. Specializing primarily in sports and entertainment buildings, Dmitry Bush is the author of the following buildings: Museum of Private Collections of the Pushkin Museum of Fine Arts in Moscow, sports complex in Berlin, Germany; Ice Palace in St. Petersburg, Lokomotiv and CSKA football stadiums in Moscow., Speed Skating Center and Megasport Sports Palace in Moscow, Iceberg Ice Palace and Stadium for open/closing Ceremonies of Winter Olympic and Paralympic games in Sochi, stadiums for the 2018 World Cup in Samara, Nizhny Novgorod, Volgograd, Yekaterinburg, Sochi and St. Petersburg, Humo-Arena multifunctional ice complex in Tashkent, the Republic of Uzbekistan, Tennis Club and Ice Crystal Palace in the Olympic Complex Luzhniki, Moscow and a number of others.
▼夜间外观,exterior view by night ©Stroytransgaz
▼雪夜中的体育场,the arena in a snowy night ©PI-ARENA
从“Paper Architecture”时期的早期作品开始,“结构”便被视为建筑中的主要乃至唯一的“主角”,而这一理念也贯穿了Dmitry Bush本人的所有作品。作为俄罗斯2018年招标书中“体育赛场”部分的主要负责人之一,Dmitry Bush为2018年FIFA世界杯在俄罗斯的成功举办做出了巨大贡献,并以开发者和创意贡献者的双重身份积极参与到项目的各个阶段。
From the early projects of the “Paper Architecture” period, which had a significant resonance in the Russian and international architectural periodicals and the press since the 1980s, there is a tendency to interpret the structure as the main and often the only “protagonist” of the composition, and goes through all the works of Dmitry Bush. The contribution Dmitry Bush in organizing design work for the 2018 FIFA World Cup in Russia is participating in this work at all its stages as an active developer and author of ideas on how to implement it. Dmitry Bush was one of the main authors of the stadium construction program of the Russia Bidding Book RUSSIA 2018 in the main section “Stadiums”. The victory of the Russian Application for hosting the 2018 World Cup is a significant contribution Dmitry Bush and his team of architects.
▼整体鸟瞰,general view ©PI-ARENA
▼场地平面图,site plan ©PI ARENA
▼屋顶平面图,roof plan ©PI ARENA
▼二层平面图,second floor plan ©PI ARENA
▼观众席分区示意,Tribune Color ©PI ARENA
▼立面图,elevation ©PI ARENA
▼剖面图,section ©PI ARENA
Location: Russia, Volgograd, Prospect Lenina 76 Use: FIFA period: Football stadium for group stage matches, 1/8 finals and quarterfinals of the 2018 World Cup in Russia. Legacy period: World-class (Excellent) football stadium, home arena of the football club “Nizhny Novgorod”, Multifunctional use (concerts, festivals, fitness). Capacity: 45,000 seats for spectators Site Area: 20,2 hectares Landscape Area: 14,6 hectares Building Area: 56 340 m² Total Floor Area: 127 480 m² Number of storeys: five floors / upper mark – 49.5 m. Coverage: Coverage over all tribunes for spectators. Building Scope (Construction volume): 400 960 m³. Design Period: 2009 – 2017. Construction Period: 2014 – 2017. BIM Usage (and other Software): AUTODESK REVIT, blockchain, 3D-visualization Project Architect: Dmitry Bush – The Leader of the design team. Design Team: Architects: Dmitry Bush, Dmitry Podyapolsky, Alexey Orlov, Igor Kufonin, Anton Zakluchaev, Ludmila Romanova, Ekaterina Buzmakova, Olga Serikova, Vera Alekseeva, Vitaliy Bilkey, Anastasia Belousova, Sofia Fleishman, Sergey Korobkov, Andrey Tsyplakov, Ekaterina Kolesnikova, Marina Zharkova. General plan: Kristina Kharitonova, Marina Osintseva Constructors (reinforced concrete structures): Mark Livshin, Denis Svirskiy, Sergey Zotkin Constructor (steel structures): Design team “Maximum” – Anton Kuleshov, Igor Dolgilevich Engineering: Erlan Bekmukhamedov, Anton Mukhin, Larisa Esina, Michail Kislov. Architectural and sports lighting: Galina Orlova, Elena Ivanova; Environmental protection: Aleksey Ivanov; Disability Access Measures: Aleksandr Ustavitskiy; Visualizers – Pavel Kuritsyn, Vadim Kuchuk, Maxim Arkhipov, Alexey Cherednikov Collaborator / Other participants: At the concept stage, GMP, “Schlaich Bergermann & partner”, Sportfive, Jones Lang LaSalle took part in the development of design solutions Client: FSUE “Sport-Engeneering” Construction: JSC “Stroytransgaz” Photographer: Photo owners: – JSC “Stroytransgaz” – PI ARENA – Kristina Kharitonova
{{item.text_origin}}

