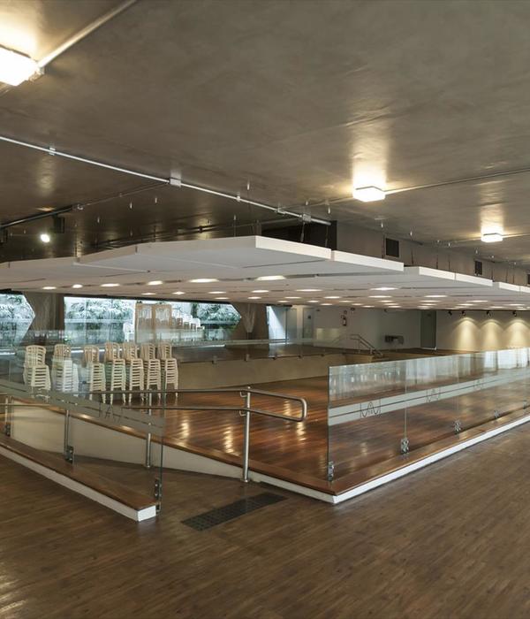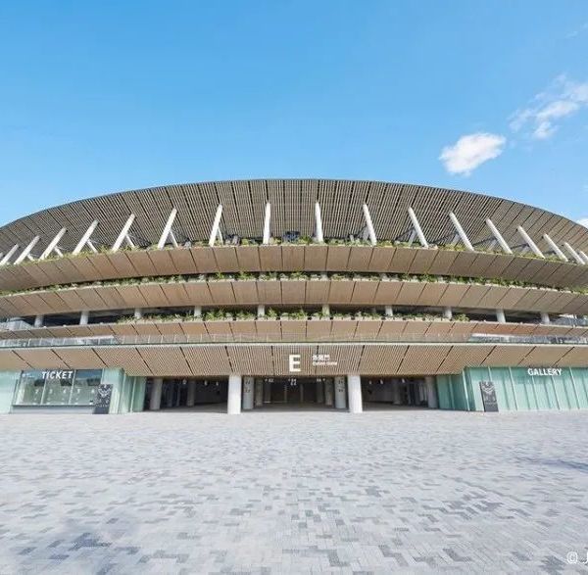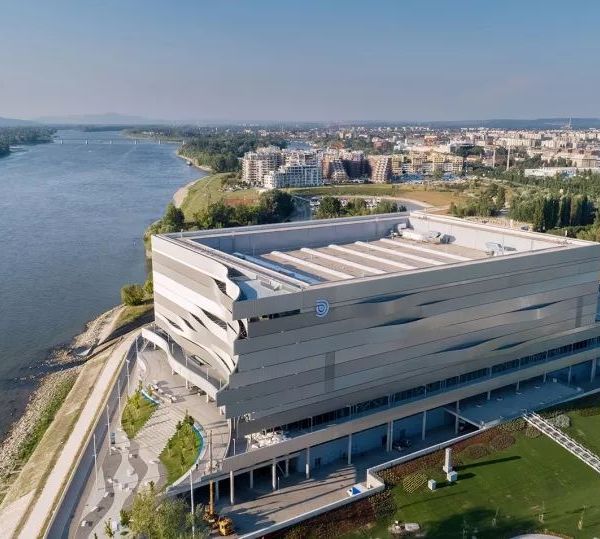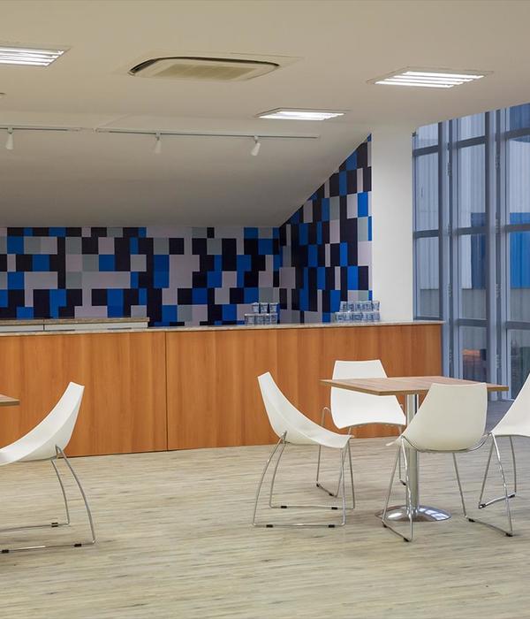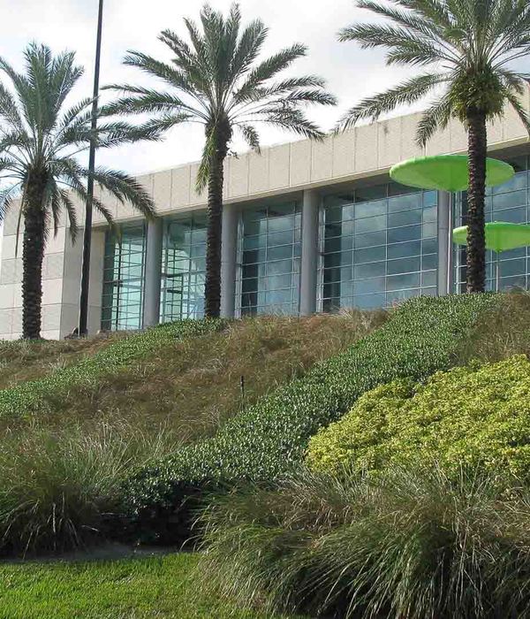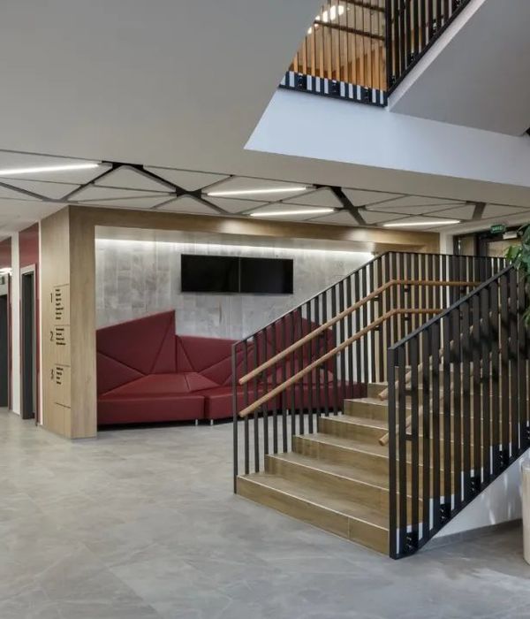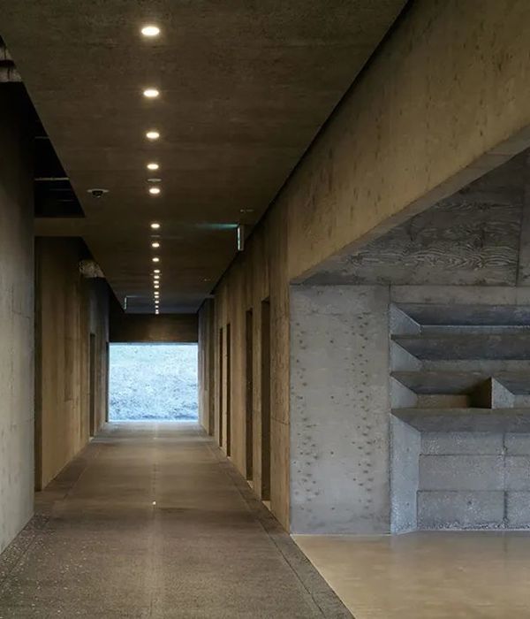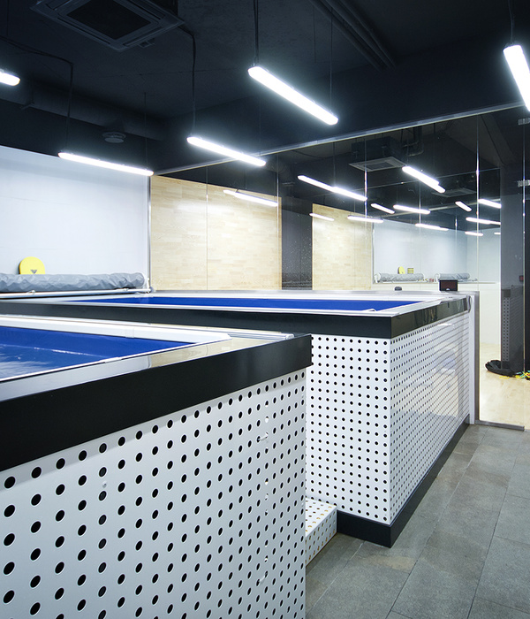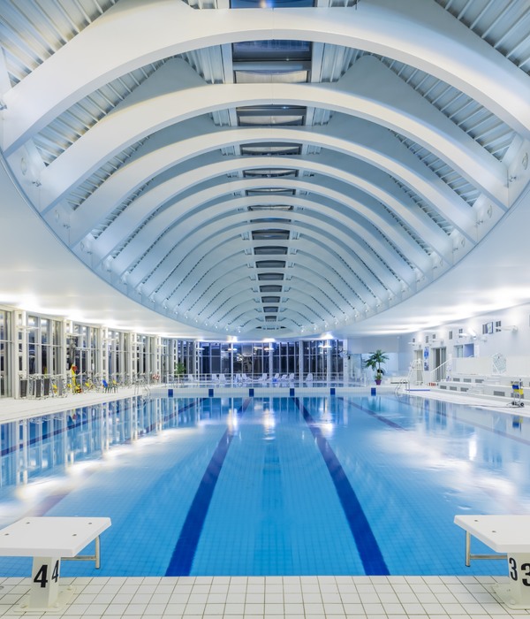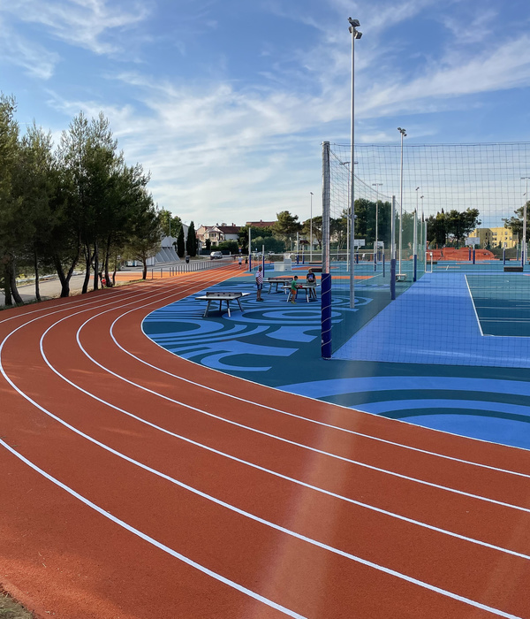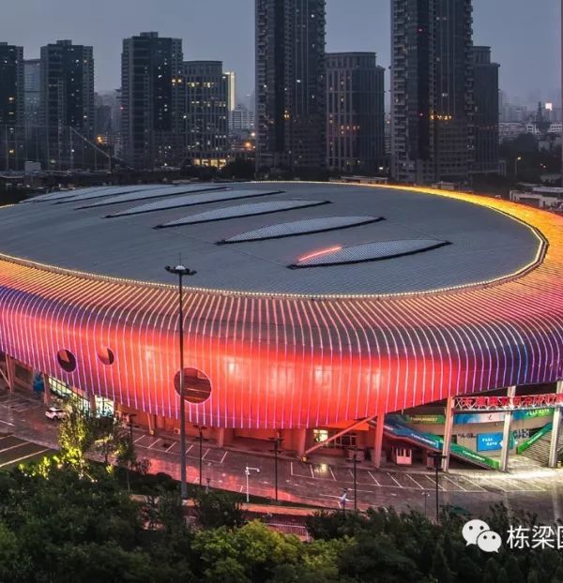Architects:Fabrice Giraud architect,Guillaume Pepin architect
Area:900m²
Year:2019
Photographs:WE ARE CONTENT(S)
Manufacturers:KP1,PBM GROUPE
Client:City of Marseille
City:Marseille
Country:France
Text description provided by the architects. The purpose of the program was the transformation of the existing stabilized soccer field into an approved turf pitch. Creation of a 900 m² building with 4 player changing rooms, 2 referee changing rooms, toilets, a delegate room and an infirmary, 4 additional changing rooms for schoolchildren, a clubhouse, accommodation and caretaker's office, refreshments, and premises annexes.
The project is a square part of the rising topography of the plot. It is semi-buried. It is accessed from the top of the building, with a dominant view of the gazebo on the playground.
Access to the field and the stands is by a large staircase, descending on the northeast corner of the field, nod to the players' entrance to a large stadium, but here in a reverse process, where c 'is the public who arrives on the field, before joining their stands.
The building in rough formwork concrete, like 2 strips of concrete, 2 strata coming juxtaposed. The slab overhangs protect from the sun and rain, accompany the players' exit from the locker room and play with Mediterranean light, drawing on the façades changing shadows.
Project gallery
Project location
Address:Malpassé, 13013 Marseille, France
{{item.text_origin}}

