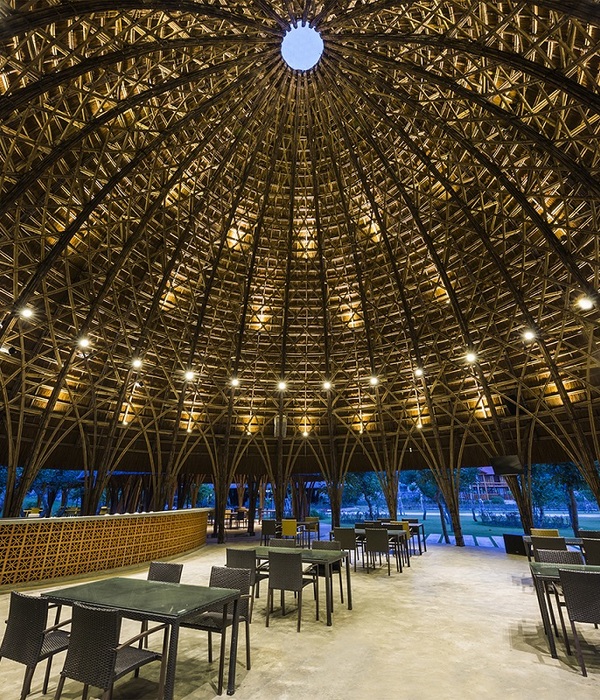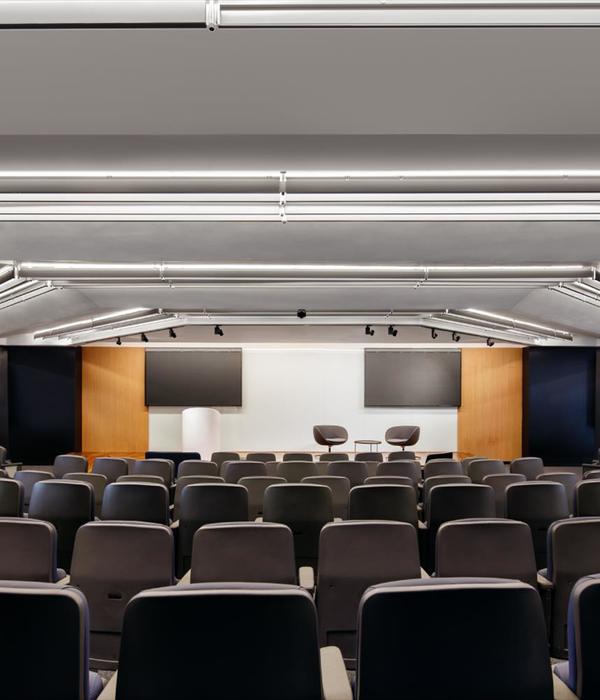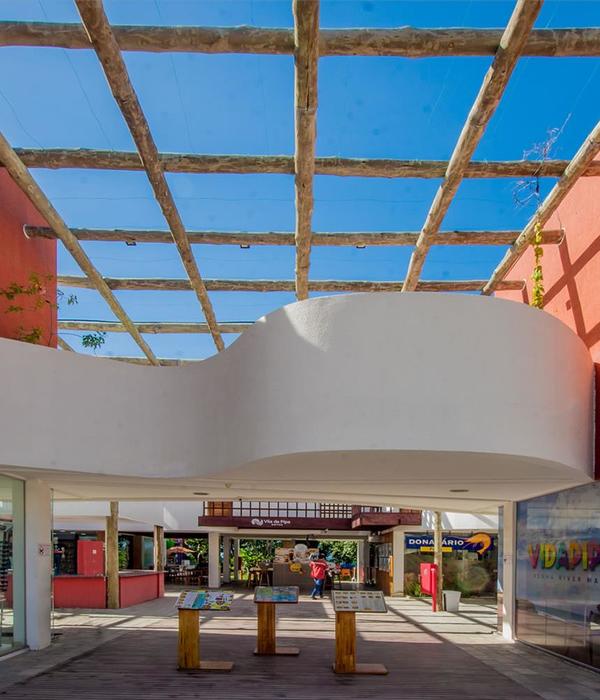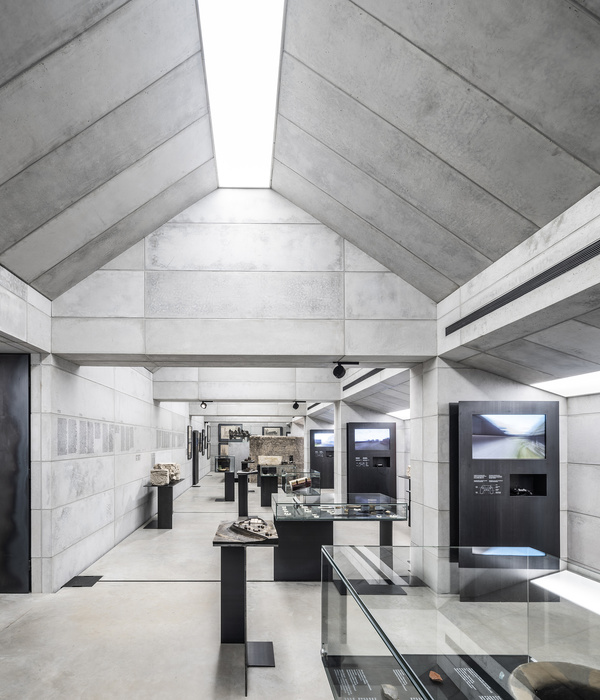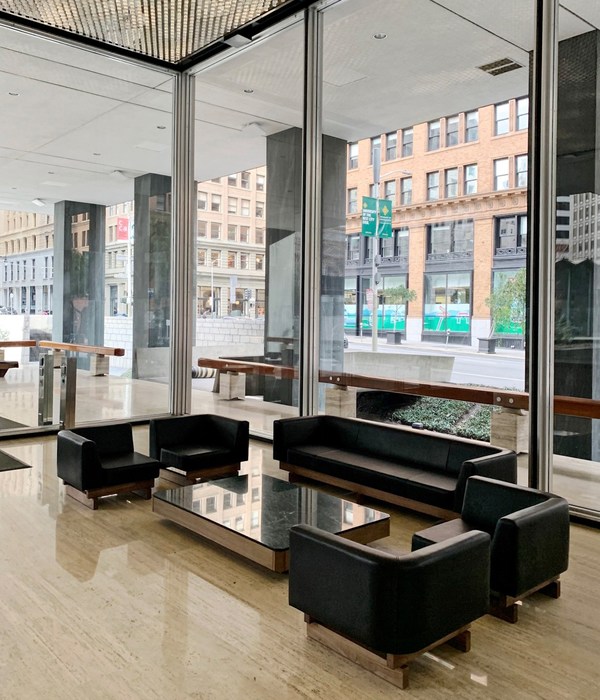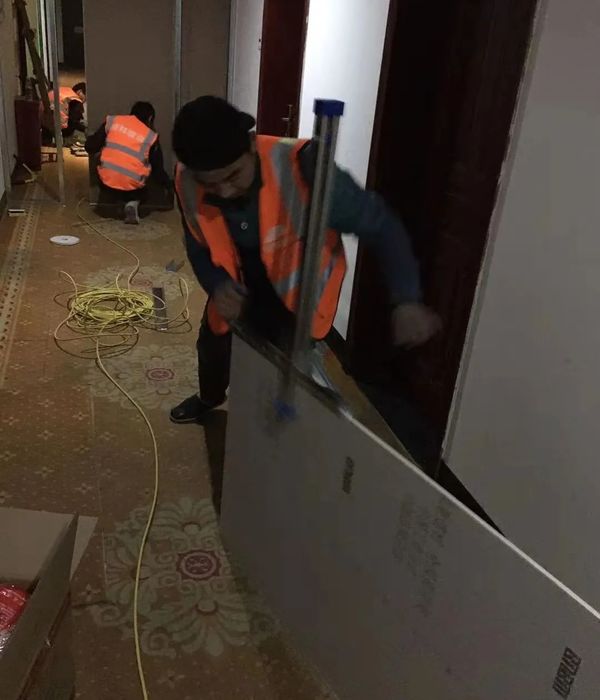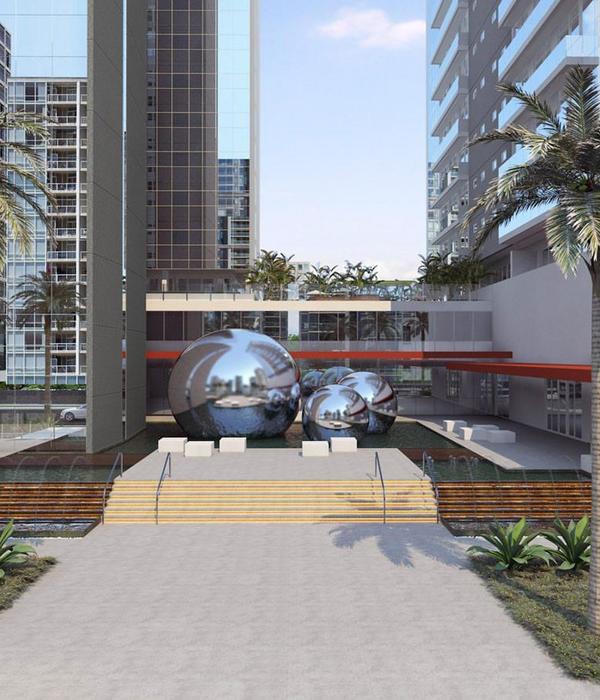Architects:Studio MAU d.o.o.
Area:17760m²
Year:2022
Manufacturers:ACO Drainage,Courtsol,Hardbodyhang,Philips,Porplastic
Lead Architect:Nenad Marić
Electrical Project:Zaštita Inženjering Konzalting d.o.o.
Investor:Municipality of Umag
Drainage Project:Projekt Inženjering j.d.o.o.
City:Umag
Country:Croatia
Text description provided by the architects. This year, in Umag, the project for the sports field next to the Elementary School of „Marija i Lina“ was completed in Umag, which turned the previously abandoned and unused school sports field into a gathering place for citizens, athletes and children. The playground was designed by architect Nenad Marić, and the investor was the Municipality of Umag. The project consisted of the reconstruction of the existing, neglected, playground area next to the elementary school in Umag. The project task included the reconstruction of the playground space and the transformation of the surrounding environment.
The context is defined by a wide regional road with roundabouts, a school's sports hall and a spacious green area, while the existing condition of the playground consisted of three basic elements: field - sports field area, track - surrounding the field and embankment - around the track. The school playground is a space intended for children, schoolchildren, but also a space that did not have its users during the hours when classes are not taking place.
Apart from the fact that the demand for a designed outdoor sports facilities is growing every day (which was especially evident during the period of restrictions related to the pandemic), we were guided by the idea that space affects people's habits and that well-designed space can generate new activities of socializing and meeting. With the idea of involving citizens, a school playground was designed that should be open and adapted to everyone. The design of the space was approached with the aim of eliminating visual and spatial barriers to the context, school and greenery, and with the intention of opening playgrounds to the city, while paying attention to standards, methods and principles of designing sports facilities.
By placing circular elements, with contents for rest and socializing, all three elements (path, field and embankment) are connected. In the circular elements, sports stands, benches for socializing and elements for athletes' rest are formed. So, in addition to the "orange circles" connecting the playground with the context and representing new entrances to the playground across the embankment, the circles also become places which open views towards the playground and all sports facilities. In this way, the playground opens and connects with the city and becomes a place for socializing and gathering of citizens, athletes and children.
The program consists of two basketball courts, one handball and one futsal court, an outdoor gym, a long-distance jumping area, table tennis space and volleyball courts. Following the criteria of sports planning and program-defined contents, sports fields are laid in a north-south direction, in order to ensure equal conditions for everyone to play sports. Horizontal graphics and carpet structures are also used as an element of defining the space, creating a system of interspaces for individual sports. In addition to generating a pulsating public space and sports revitalization of the wider city centre, the project also creates all the prerequisites for professional and recreational sports
Project gallery
Project location
Address:Umag, Croatia
{{item.text_origin}}

