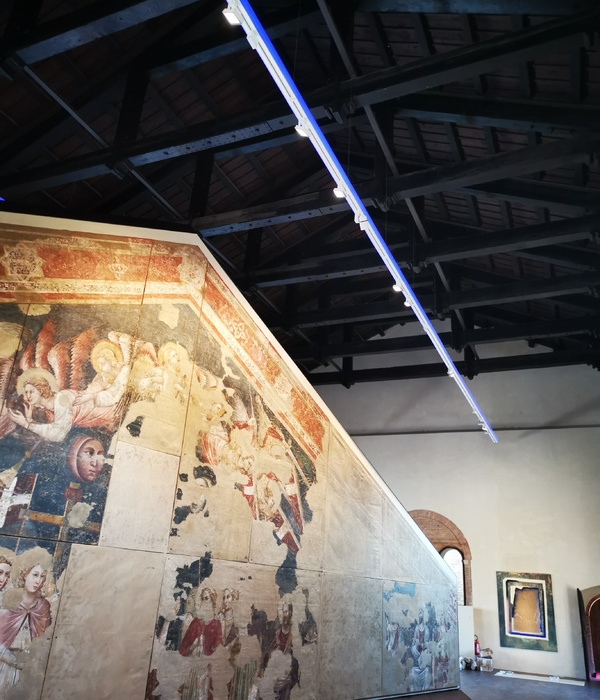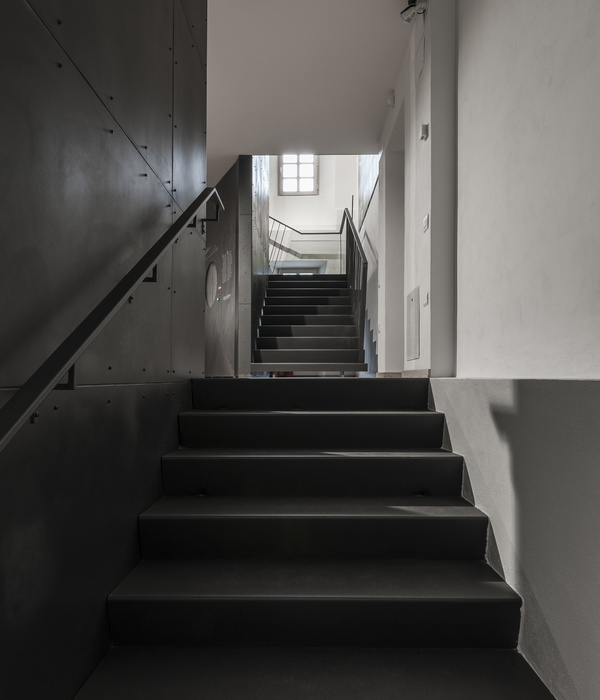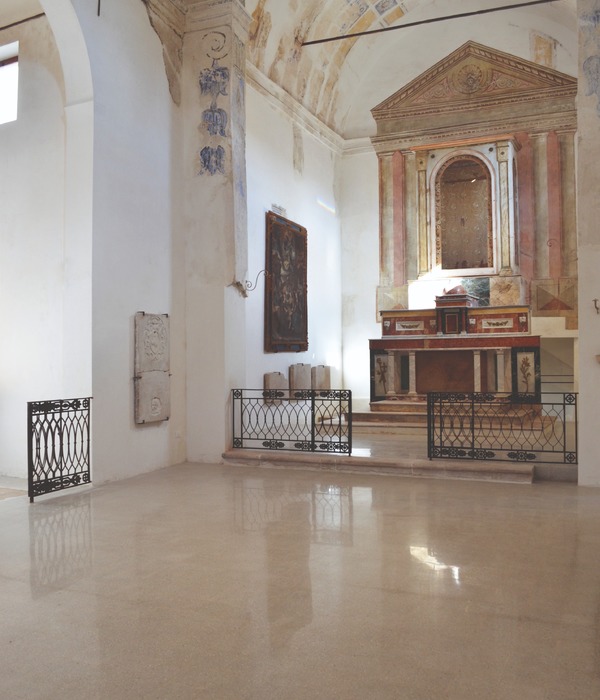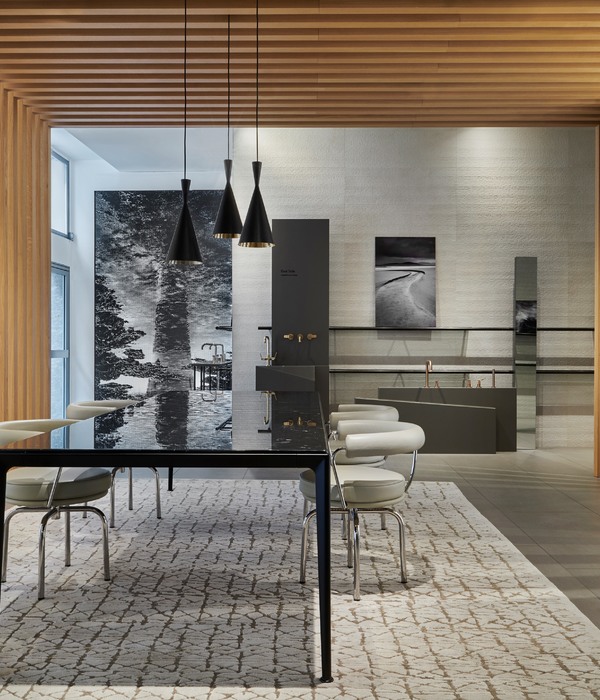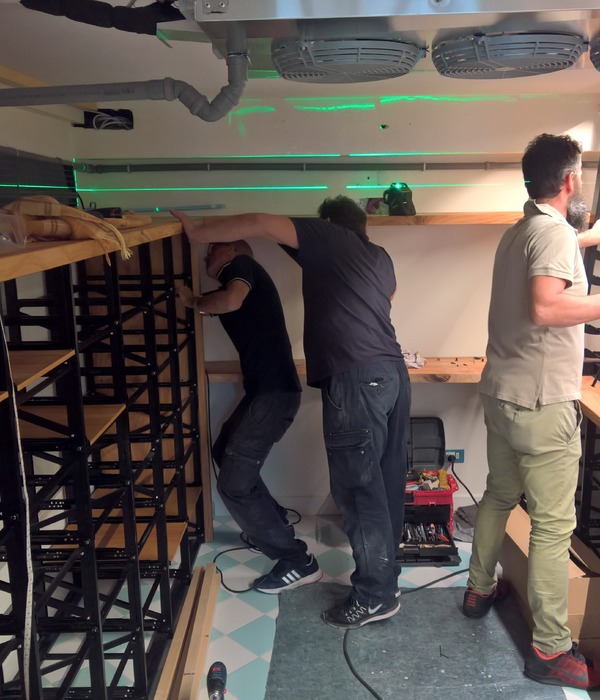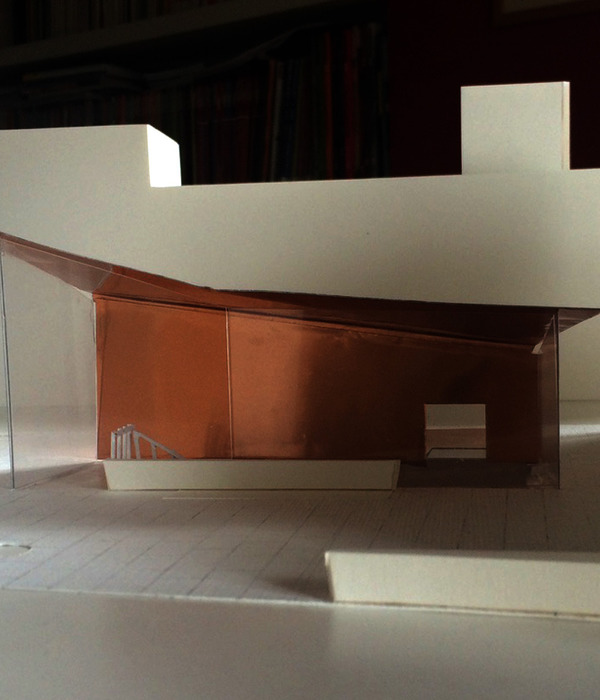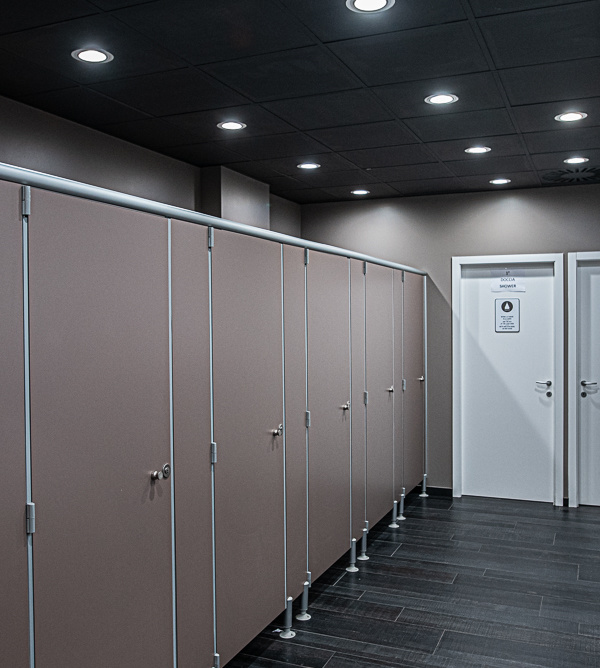Upon its Grand Opening September 4, 2011, the « Stadium du Littoral » constructed in Grande Synthe is the first facility north of Paris integrating five athletic disciplines under one roof. Designed by OLGGA Architectes, this athletic complex includes stadium seating for 617, two club houses, locker rooms, a community recreation room and administrative offices. This « Stadium du Littoral », provided for town’s 4000 members, also has three rugby fields, two football fields, an archery round, a running track, a 1300m cycling ring, and soon-to-be- completed BMX track. Built on 12 hectares in the Basroch neighborhood, the building is indeed a visible architectural beacon, marking the major vehicular (interstate) entrance into the city. This pared-down building with program-induced volumes stands up against the horizon, this skyline of shadows reveals the omnipresent nature of the landscape. The project was elaborated from a simple parallelogram monolith, responsive to the specific technical requirements established by the client. This compact form is “hollowed out” in key places to accommodate bleachers and club houses. These excavations respond to the desire for high-visibility manifest in each sport. The stadium is not mono oriented toward a specific field, rather it opens itself onto all athletics in their collective. The base, the roof and the covered terrace form a single, unified entity. The subdued choice of materials, and their inherent characteristics guarantee the durability of the structures and ease of maintenance. The base of the Stadium, in sealed concrete, houses the collective rugby and soccer facilities as well as administrative offices, sauna and weightlifting rooms. The satiny appearance of the seal creates an ever-changing appearance depending on the amount of sunlight. On the upper level, the hollowed-out components are of a lighter color. The rugby and cycling clubhouses are situated in-between. These glass boxes take advantage of panoramic views of the site. The clubhouses are defined by a double skin system, composed of glass panels, interstitial space and stretch-mounted micro-perforated fabrics. In addition to providing optimal thermal control, this layered filter system also allows spectators to take in an event without being seen from the playing field. With privacy and comfortable spectatorship for club members, these club houses are ideal places for conviviality and discussion. Between these two programmatic elements, a spacious covered terrace offers an inspiring view of the site. The space is devoid of structural constraints. The load-bearing structure, cleverly hidden behind the canvas, takes the backseat to the simple graphic purity of the event-canvas. The metal superstructure hovers and allows light and air to penetrate. The terrace is a communal space for everyone. This terrace is accessible directly from the stands or via the pedestrian bridge that cantilevers the track to the north of the site. This complimentary access point allows the public to enter the building without disturbing cycling competition under-way. The stands are nestled in the lighter-colored excavated portion, bestowing the ensemble with a singular elegance. Our own strategies of sustainability combined with the client’s respect for ecology, culminated in a building that is at the forefront of environmental responsibility. The « Stadium du Littoral » realizes significant energy savings.
Built to the stringent THPE 2005 standards (eq. LEED – Leadership in Energy Efficient Design), the stadium is made of durable materials. Reinforced insulation, two heat pumps and an alternate flow ventilation system avoid heat loss. The interior utilizes low emission lighting. 700 m2 of photovoltaic panels built into the roof produce electricity sold back to the grid. This strategy allows for a significant reduction in operating costs. Additionally, 40 m2 of solar panels cover 50% of hot water energy requirements. The system for energy production will soon be completed by the installation of a wind turbine to the north of the site. The Stadium is also equipped with a rainwater storage system. A cistern of 8 m3 capacity provides water for toilets and cleaning. At full build-out, the Stadium Littoral will become a carbon positive leader in the family of public projects that produce more energy than they consume.
Hardwired for the same shared passion for design, Alice Vaillant, Guillaume Grenu and Nicolas Le Meur have built OLGGA’s core philosophy around an architecture that is pure, direct and responsible. Based in Paris, the studio was created in 2006, its founders fresh out of architecture school. Ever since the creation of a satellite office in Lille in 2008, the studio has changed its collective dynamic that makes collective risk-taking a generator of good design. Today, three people–as individual they are parts of a whole–make up OLGGA. But first, what we all want to know: why «OLGGA»? Don’t rack your brain figuring out the funky acronym, it is quite simply a girl’s name, as dynamic and playful as their design ethos. For OLGGA, building is first and foremost the occasion for confronting the building environment, interacting with a particular site, getting cozy with existing topography. Their projects provide strong architectural statements, composed of assumed, dissimulated volume. The trio refuses to produce or reproduce with neutral architecture, as was the case with the Stadium du Littoral in Grande Synthe, their first completed public sector project . No dominant predictable material palette and no systematic structure: OLGGA considers everything and discounts nothing. It is a matter of building with instinct and with the senses; that is how OLGGA addresses the practice of architecture, in a flurry of experienced «moments». Each project is a new opportunity to for the studio test itself, to more openly engage the field of possibilities and be as right-on as possible. For the three architects, construction is part of the foundation of design, no matter the scale.
There is no small architecture. Be it a freestanding wood sculpture or carefully programmed housing project, the commitment and dedication are the same. And because OLGGA reinvents itself with each project, there is no relevance in crafting a systematic design language. That said, blurring the distinction between interior and exterior, articulating a preference for simple assumed lines, and coordinating materiality could be considered as consistent priorities. They came into the spotlight with one of their very first projects, the Evolutiv’ House, which was later exhibited at the European Wood Expo in Grenoble in 2008. Modular and entirely made of wood, the project was well-received. In 2009 the Flake House was an official selection in the Estuary Biennale of Contemporary Art in 2009. At the same time, they participated in a number of invited competitions, quickly gaining experience in schematic conception.
The work of this young office recognized by the French Ministry of Culture: OLGGA was laureate of the prestigious Young Architects Award (Albums des Jeunes Architectes et Paysagistes). In 2011, they were shortlisted in Paris for the Buzenval recreational facility and the Chaumont International Graphic Design Center (with Bruce Mau Design), two projects with second place finishes that attracted a lot attention. Since its inception, the design studio has grown to include eight people. This tried and tested synergy is a generator of—and an answer to —their pragmatic architecture. Being a trio implies a certain organization to which they distribute roles according to the strong suits of each one: administrative management and programmatic analysis for Alice, project conception and branding of the design studio for Guillaume, technical analysis and construction administration for Nicolas. However, being pigeonholed to a particular skillset is pretty much out of the question, as the projects are the fruit of collective discussions where everyone bring something to the table.
OLGGA approaches architecture as an open discipline, constantly seeking the dialog of diverse counterparts to widen the scope of possibilities. Decidedly optimistic, OLGGA pursues an experimental approach, borne of unwavering motivation to realize one of their primary objectives: « Re-establishing architecture where it is neglected and rendering it accessible to as many people as possible.» Written by Maryse Quinton, journalist. Translated by Andrew Hartness.
这是由OLGGA Architectes设计的一个体育场综合体。这个建筑位于法国巴黎Grande Synthe的一个体育场中,这里可以展开五项不同体育项目。该体育综合体有617个座位,两个会所,更衣室,社区娱乐室和相关行政办公区。场地为当地4000名会员提供服务,有三个橄榄球球场,两个足球场,一个射击场,一个跑道,一条1300米长的自行车道,以及即将完工的小轮车赛道。场地占地12公顷,建筑宛若体育场灯塔,屹立在体育场入口处。建筑在地平线上伸展,清晰的轮廓与自然相容。庞大的建筑是一个简练的平行四边形体,笼括了客户所需要的各种功能。紧凑的排布得以让观众席和会所存在,同时可以适应各种不同运动项目需求。其不是面向某个特定区域的单向性构筑,而是开放的面对所有运动。底部,屋顶,以及露台完整而统一。
材料选择耐久以及便于维护的。基础采用混凝土,里面包含的功能有橄榄球及足球设施屋,行政办公室,桑拿浴室,举重室。光滑的外观随着阳光的移动而产生不同的变化。上层部分色彩更明亮,两端是橄榄球及自行车会所,中部是一个掏空区域。会所的玻璃面板可以看见外面的全景景观。会所外表皮是由玻璃,中空空间,微穿孔张拉织物构成的双层表皮系统。这使得建筑具有更好的热工性能以及提供更好的比赛环境。同时为俱乐部成员提供一个具有隐私的舒适的,可以欢快讨论的理想场所。
宽敞的露台提供了开阔的视野。沉重结构巧妙的隐藏,空间脱离了结构的制约,这是一个非常好的公共空间。看台可以从主题建筑或者一侧的人行天桥进行访问。人行天桥的线路设置,可以保证自行车比赛时,观众流线与比赛流线分开。浅色的席位与主体建筑形成优雅的搭配。
建筑师与客户遵循可持续发展原则,保护生态环境,让该建筑成为环境建设的榜样。严格遵守THPE2005标准,采用耐用材料,加强热工效率,内部使用节能照明。屋顶配置700平方米的太阳能光伏电池板,所产生的电力将卖给电网。其中40平方米的太阳能光伏电池板产生的热源可以满足建筑热水加热能源的50%。并在北部安放了风力发电装置,同时运用雨水储藏系统,让一个8立方米的水箱提供厕所和清洁用水。这个全力打造的低碳建筑无疑是公共建筑的楷模。
OLGGA Architectes是由Alice Vaillant, Guillaume Grenu 和 Nicolas Le Meur在2006于巴黎创建。2008年,他们的里尔分公司开设。现在工作室运营良好。OLGGA这个名字表达着这个建筑事务所充满活力与俏皮的理念。他们拒绝平庸,认为建筑应与场地适应,并在场地中独特,在大量的分析工作之后,得出一个全新的结果。
更多信息请参看上方英文。
Team Architect : OLGGA architectes (Alice Vaillant, Guillaume Grenu, Nicolas Le Meur) Engineering : Sogeti ingénierie Acoustic : Abe acoustique Mission : Full process Status : Delivery in september 2011 Programm : 617 seatings / 2 clubhouses / locker rooms / offices / multipurpose room / sauna / fitness room. Location : Boulevard Mendès France 59760 Grande Synthe Client : City of Grande Synthe – France Area : 2 433 m2 SHON Calendar : Livraison septembre 2011 – Concours 2009 Cost : 4 064 389 € HT Energy consumption : 178 kwEP / m² shon / year Environmental certification : THPE 2005 Construction management : Demathieu et bard / Couturier / Littoral couverture / Loison / Blas / Kiecken / Denis / Cri / Dpr / Crystal / Ineo / ThyssenKrupp / Screg. Photographs : ©Julien Lanoo
{{item.text_origin}}

