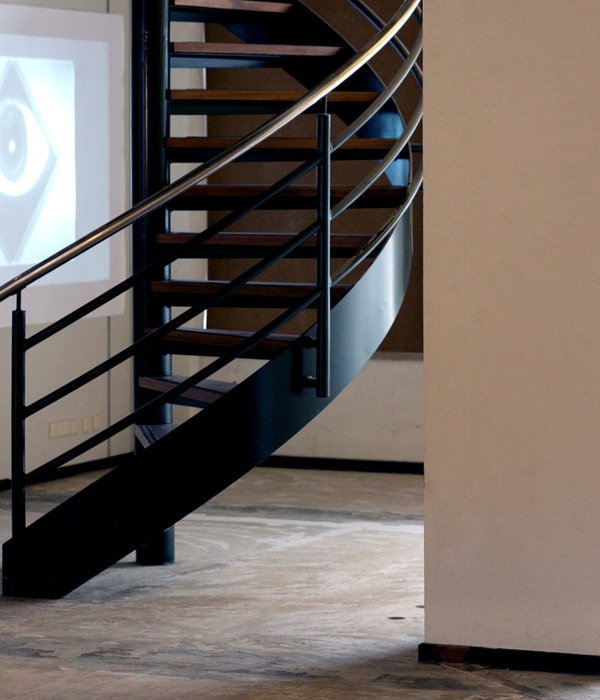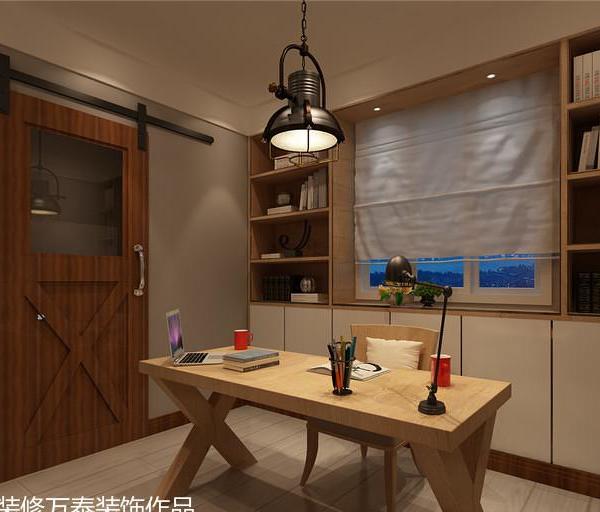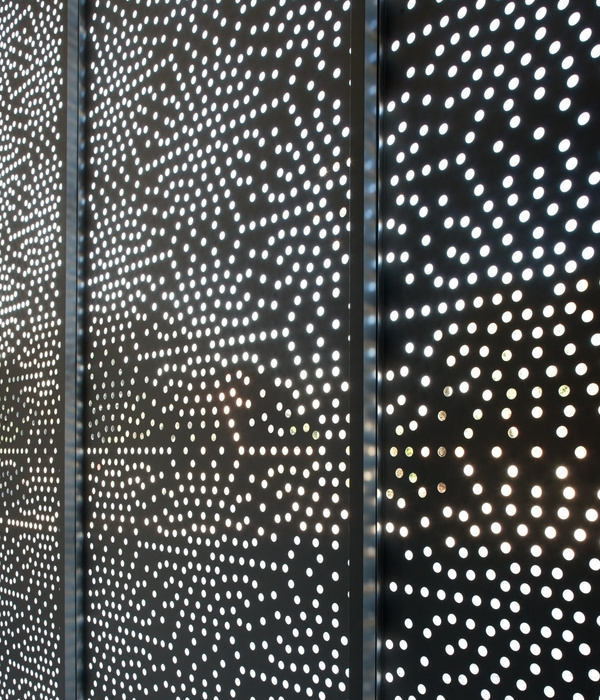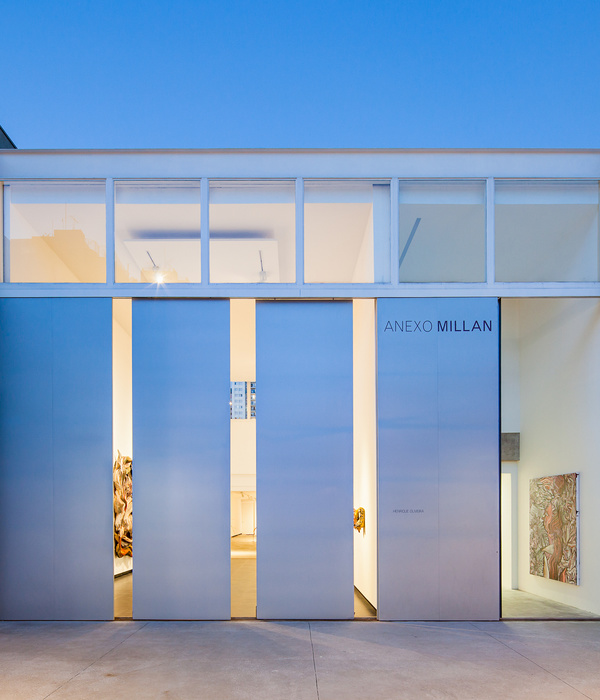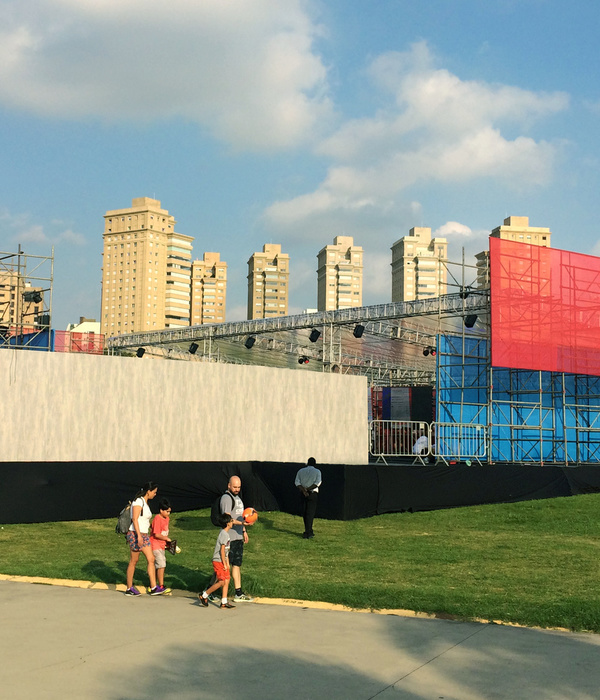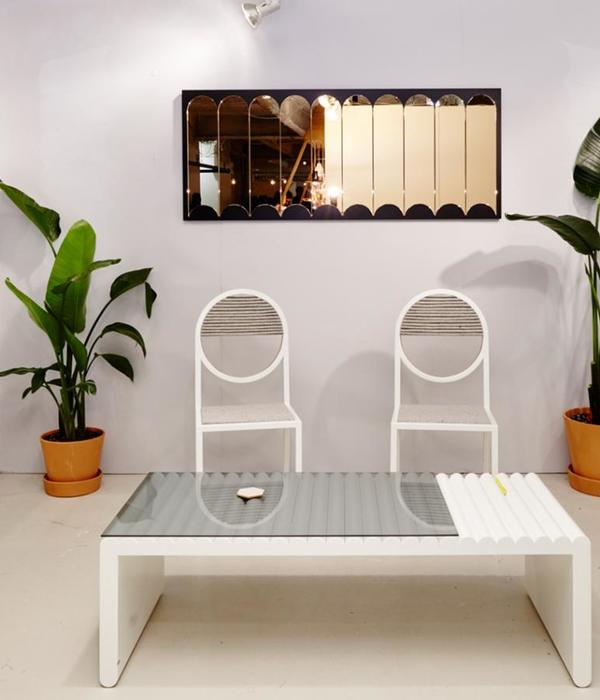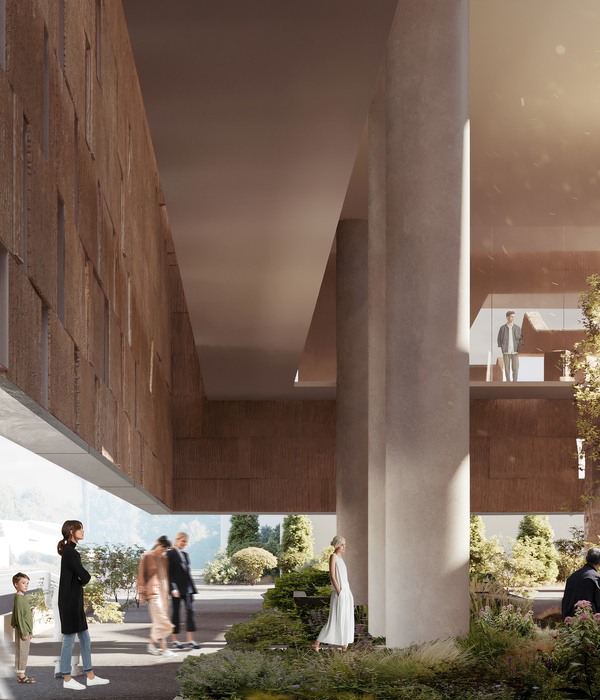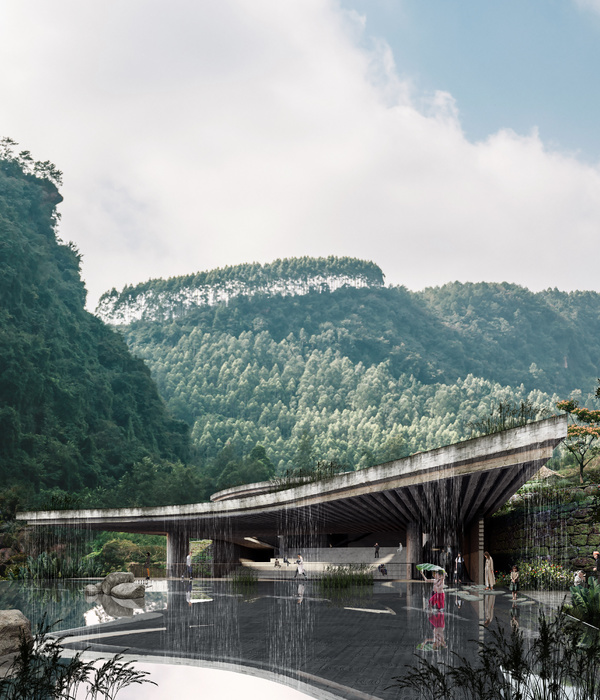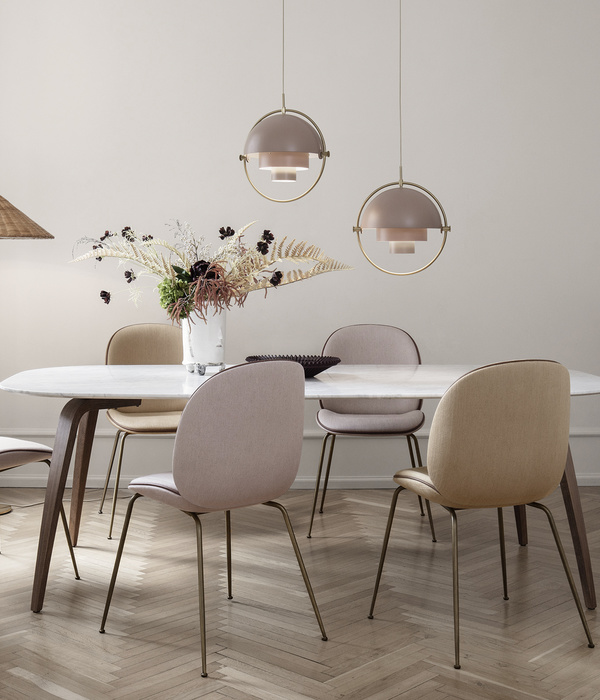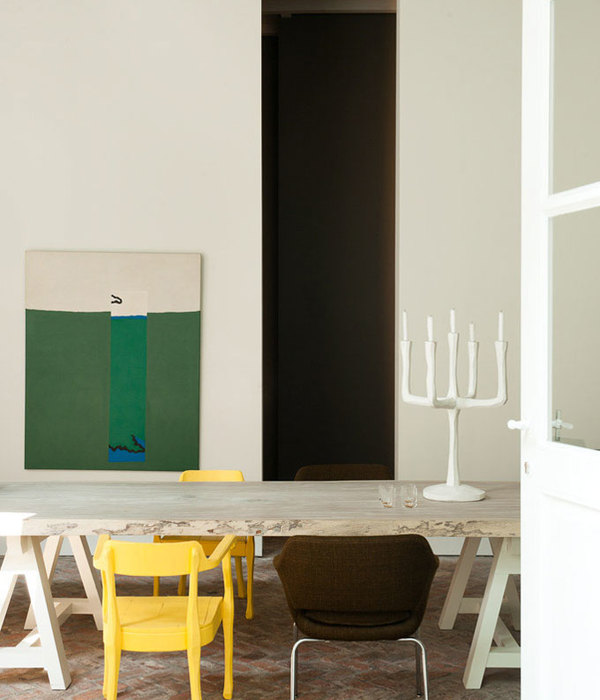Gabriel Turbay市政公共图书馆坐落于哥伦比亚桑坦德省Bucaramanga市的高原上。图书馆自1982年投入运营以来,提供了多种多样的教育和文化服务,成为了Bucaramanga都市区域中与市民生活关系最密切的城市公共设施之一。
Gabriel Turbay Municipal Public Library is located on the plateau of the Municipality of Bucaramanga in the Department of Santander. The library has been operating since 1982, offering multiple educational and cultural services, becoming one of the most relevant public urban facilities in the Metropolitan Area of Bucaramanga.
▼改造后空间概览 overall view of the space after renovation ©Alejandro Arango Escobar
此次现代化更新项目采用诊断式开发,对从使用者到空间构件等多个方面进行评估,涵盖了可达性、功能性、材料、照明和自然通风等主题。在此基础上对一座市政文化建筑实施修复,可以帮助设计师理解最初的建筑语言,并将之适用到现行的规范中,实现项目的优化、现代化,使其更加灵活、耐用、无障碍,创造更高的社会价值,提升包括运营人员和普通大众在内的所有使用者的生活品质。
The fundamental basis for the modernization project is based on the diagnostic development that allows evaluating, from the human and spatial component, transversal themes: Accessibility, Functionality, Materiality, Lighting and Natural Ventilation. In this sense, developing a projection exercise for the recovery of an Asset of Cultural Interest of the Municipal order, is assumed from the recognition of the initial architectural language of the building, adapting it to current regulations, within criteria of optimization, modernization, flexibility, durability and universal accessibility, generating a high social impact and improving the quality of life of its users, both operational and of the general public.
▼设计草图,design sketch ©Contrapunto Taller de Arquitectura S.A.S.
建筑设计在技术和 功能需求上的调整遵循以下原则,保证Gabriel Turbay市政图书馆的现代化工程切实可行。 1. 包容性设计 2. 让非结构元素的建筑语言适应现行规范,实现该文化财产的建筑修复 3. 创造开放、灵活、明亮、通透的空间 4. 使用耐久的高品质材料,满足空间功能要求的隔音和微气候条件 5. 协调现有的材料和系统,使成本更加合理,缩短整个现代化工程的执行时间
The adjustment of the technical and functional needs of architectural designs are framed within principles that make the process of Modernization of the Gabriel Turbay Municipal Library viable, as follows: 1. Universal accessibility. 2. Architectural recovery of the Property of Cultural Interest through the language of non-structural elements adapted to current regulations. 3. Definition of open, flexible, illuminated and permeable spaces. 4. Incorporate materiality of high quality and durability while complying with the acoustic and bioclimatic conditions required for spatial functionality. 5. Projection of networks and materials in sight that allow to rationalize costs and optimize the execution times of modernization works.
▼不同楼层的改造策略示意 renovation strategy for different levels ©Contrapunto Taller de Arquitectura S.A.S.
对建筑的全面诊断使得设计可以在理解现有建筑状态的前提下实行介入。建筑师与场所“居民”——包括工作人员和各式各样的图书馆使用者——亲自对话,定义项目中的基本元素,从而确定设计策略,保证优质高效的施工,提升空间布局和尺度以发展各类活动,达到空间的包容性和舒适性要求。
The proposed comprehensive diagnosis allows beyond recognizing the current architectural state of the environments to intervene; a personal approach with those who inhabit the place (officials and various users of the Library) enabling the identification of fundamental elements for the establishment of design strategies that guarantee their optimization and efficiency in the construction phase, improving the distribution and dimensions of the spaces for the development of activities of its users, reaching the appropriate spatial conditions of inclusion and comfort.
▼中庭,天窗引入自然光 atrium, skylight introducing natural light into the space ©Alejandro Arango Escobar
▼首层设置展览空间 exhibition space on the first floor ©Alejandro Arango Escobar
▼围绕中庭的走廊和书架,corridors and bookshelves along the atrium ©Alejandro Arango Escobar
▼走廊和书架形成的公共空间,public space composed of corridors and bookshelves ©Alejandro Arango Escobar
此次现代化工程采用人人参与的策略对城市中最具代表性的公共服务空间之一进行了改造。这个过程中,所有使用者和工作人员不仅在施工需求上贡献了自己的力量,还发挥了自己的潜能,实现了一次全面化的提升,让高品质的现代化过程得以落地。
The modernization consists of the transformation of one of the most representative collective urban service spaces in the city, from a participation policy, in which everyone, users and officials contribute in the construction of needs, but also in the visualization of their potentialities, in order to establish a comprehensive improvement that allows consolidating a high-quality modernization process.
▼走廊内侧,被书籍环绕,inside the corridor, surrounded by books ©Alejandro Arango Escobar
▼多媒体隔间,multi-media compartments ©Alejandro Arango Escobar
▼私密的阅读空间 intimate reading space ©Alejandro Arango Escobar
▼色彩丰富的儿童阅览室 colorful children’s reading room ©Alejandro Arango Escobar
▼灵活的家具,flexible furniture ©Alejandro Arango Escobar
▼富有趣味的阅读空间,interesting reading spaces ©Alejandro Arango Escobar
▼区位图,location ©Contrapunto Taller de Arquitectura S.A.S.
▼一层平面图,first floor plan ©Contrapunto Taller de Arquitectura S.A.S.
▼二层平面图,second floor plan ©Contrapunto Taller de Arquitectura S.A.S.
▼三层平面图,third floor plan ©Contrapunto Taller de Arquitectura S.A.S.
▼四层平面图,fourth floor plan ©Contrapunto Taller de Arquitectura S.A.S.
▼五层平面图,fifth floor plan ©Contrapunto Taller de Arquitectura S.A.S.
▼剖面图,sections ©Contrapunto Taller de Arquitectura S.A.S.
▼书架细部,details of the bookshelves ©Contrapunto Taller de Arquitectura S.A.S.
▼项目更多图片
{{item.text_origin}}

