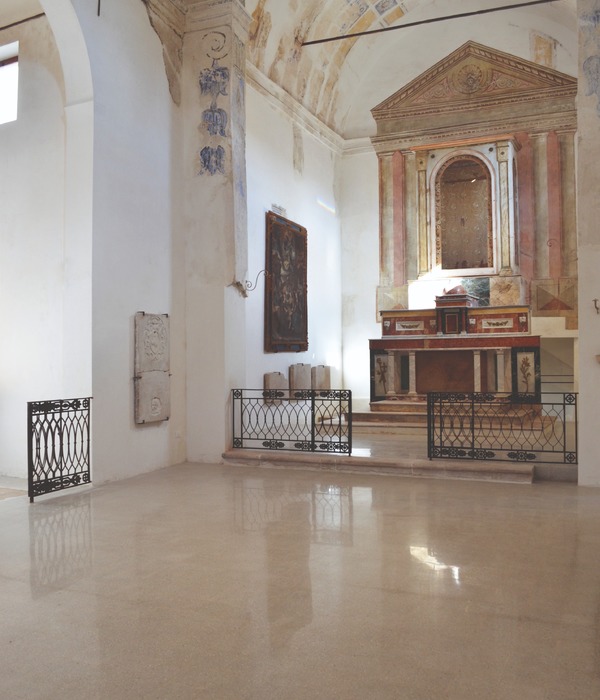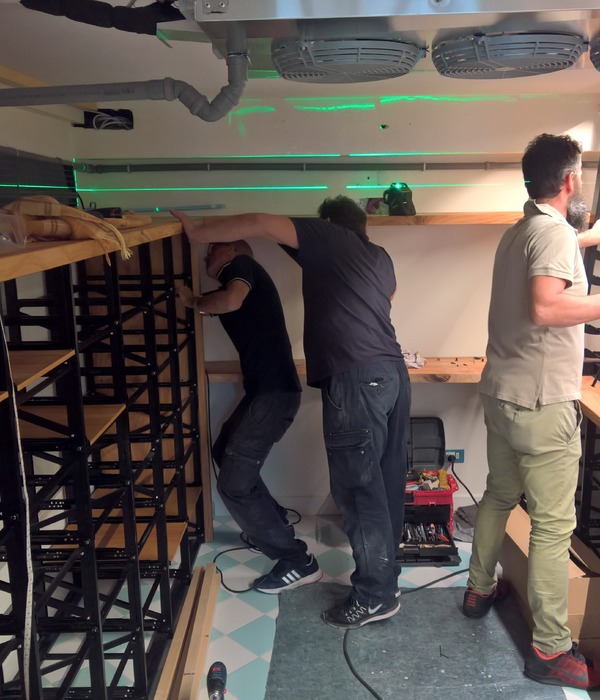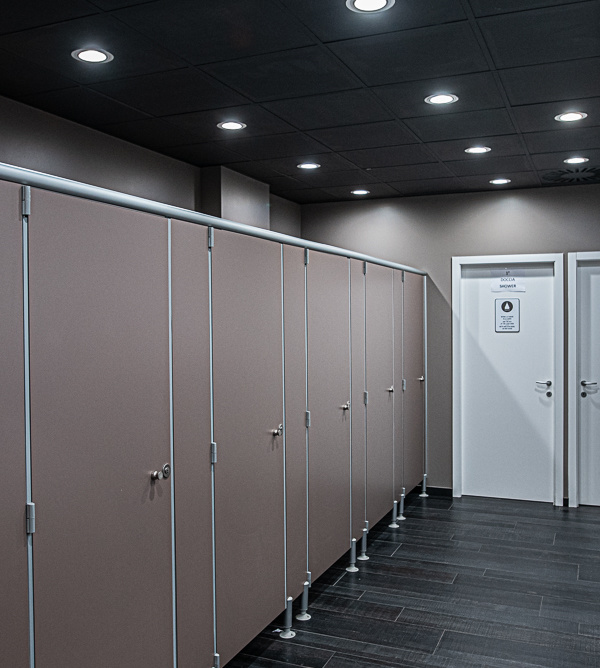Every once in a while a project comes along that makes me feel a whole bunch of emotions – excitement about discovering such a special gem, happiness for being able to share a visual nugget of goodness with you guys, gratefulness to designers for their impeccable taste and almighty vision, envy for not being the one who designed the space or at least being the one who owns it… Needless to say, this is one of those very special projects which makes me feel all these emotions and then some.
Valerie Traan is a gallery and a residence in Antwerp, Belgium. Designed by Lens°Ass Architecten, the space is a fine example of heritage renovation that sings the sweetest of design songs. The kind of song which isn’t typecast as any particular genre, but rather a lovely mix of various reference points. Perhaps the fact that the entire space features products by designers and artists that blur the lines between the two disciplines also helps in rendering this interior with it’s own unique personalty. I really love that.
There is also a beautiful synergy here between the old and the new – crisp plywood cabinets, sharp stainless steel surfaces and smooth cement flooring in the new kitchen create a visual transition between the modern gallery and the residence which features rustic and traditional elements. The colour palette is restrained but certainly not boring, allowing key pieces of art, furniture and accessories to really lift things up a notch. Yes, Muuto Raw chair in yellow – I’m talking about you.
Ahhh, this is just so, so, so, soooooo good. All of it!
See more project by LENS°ASS Architecten on Yellowtrace.
[Images © Verne Photography, via Lens°Ass Srchitecten and designboom.]
{{item.text_origin}}












