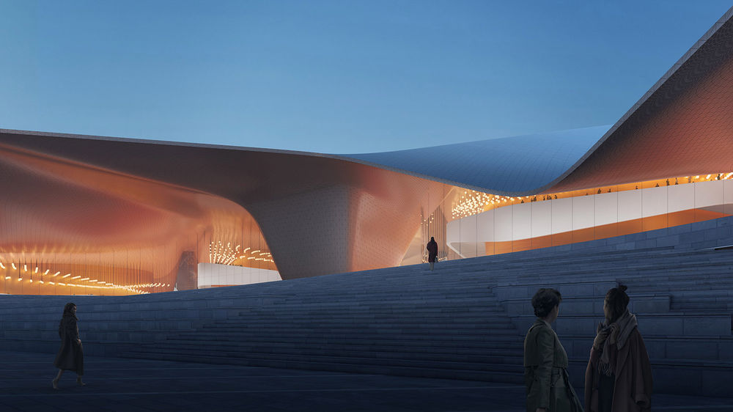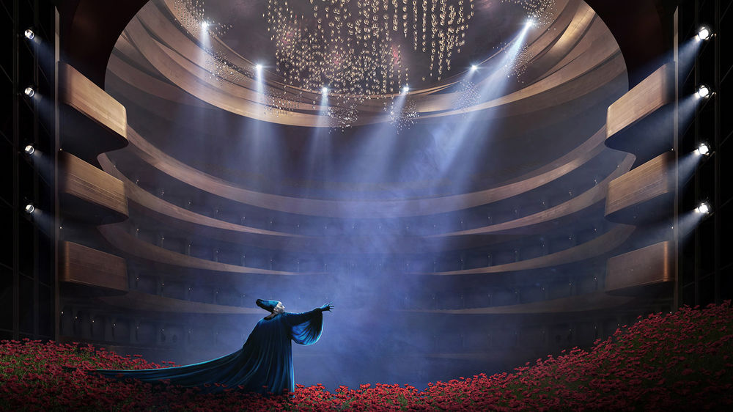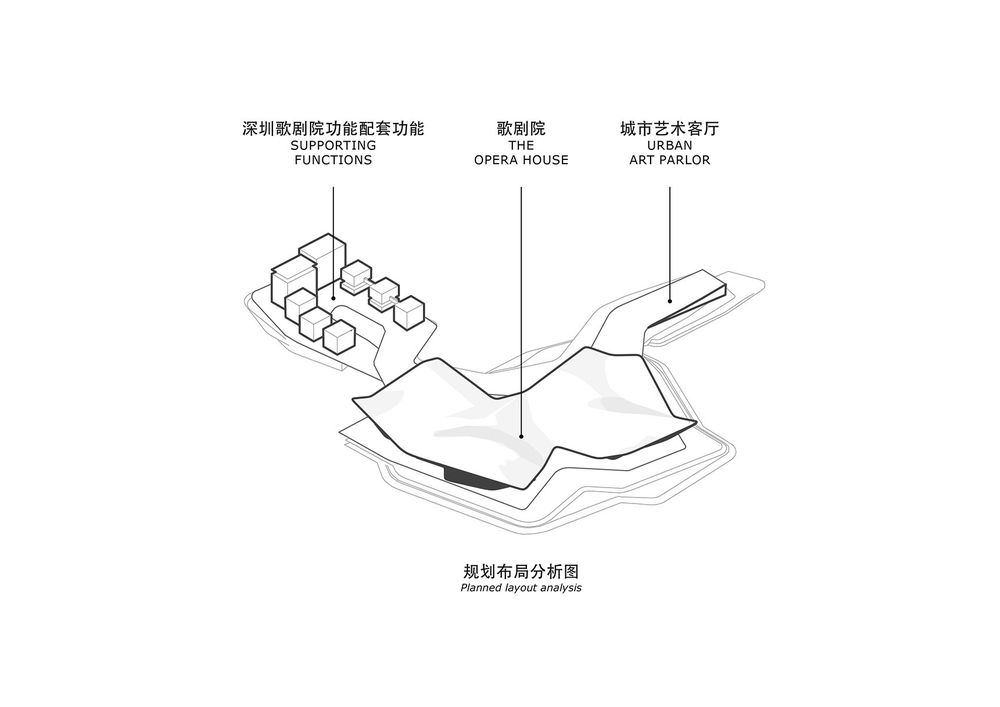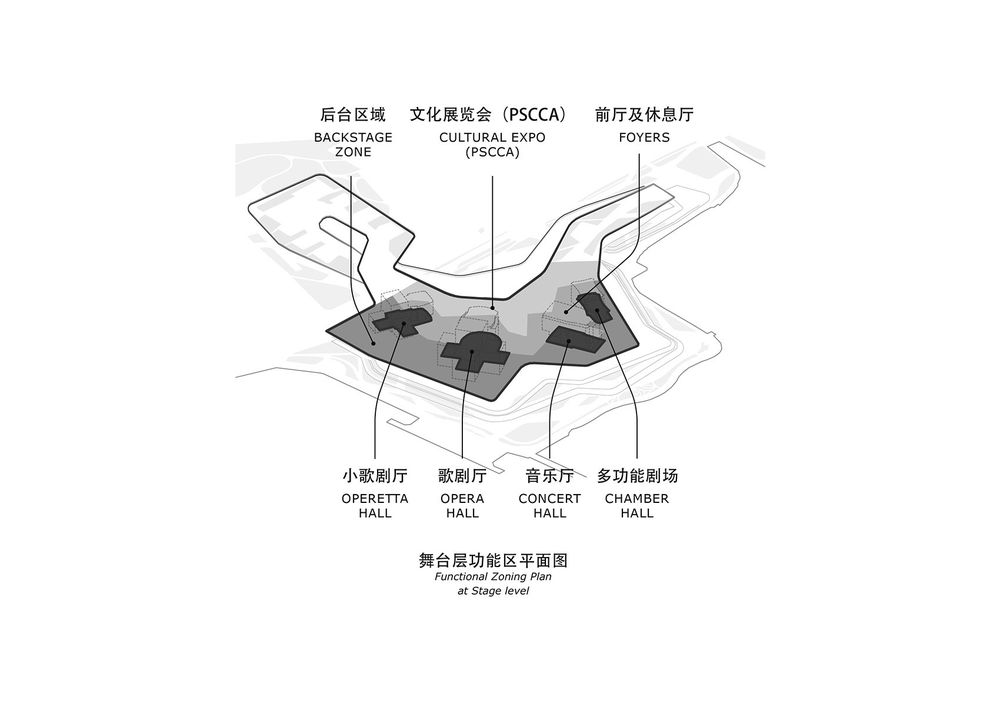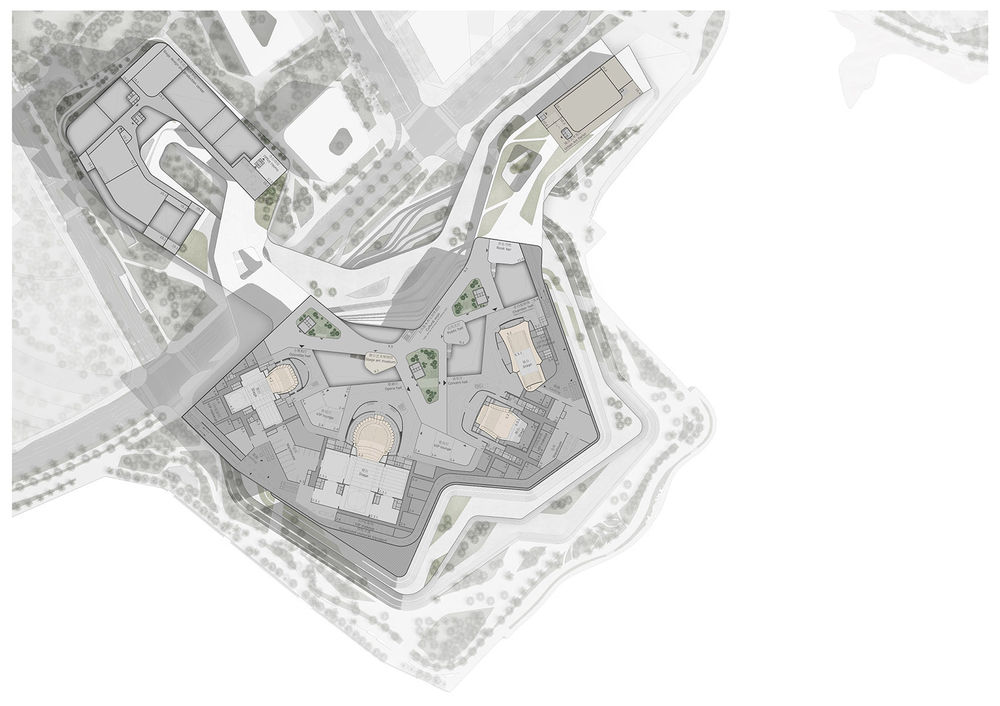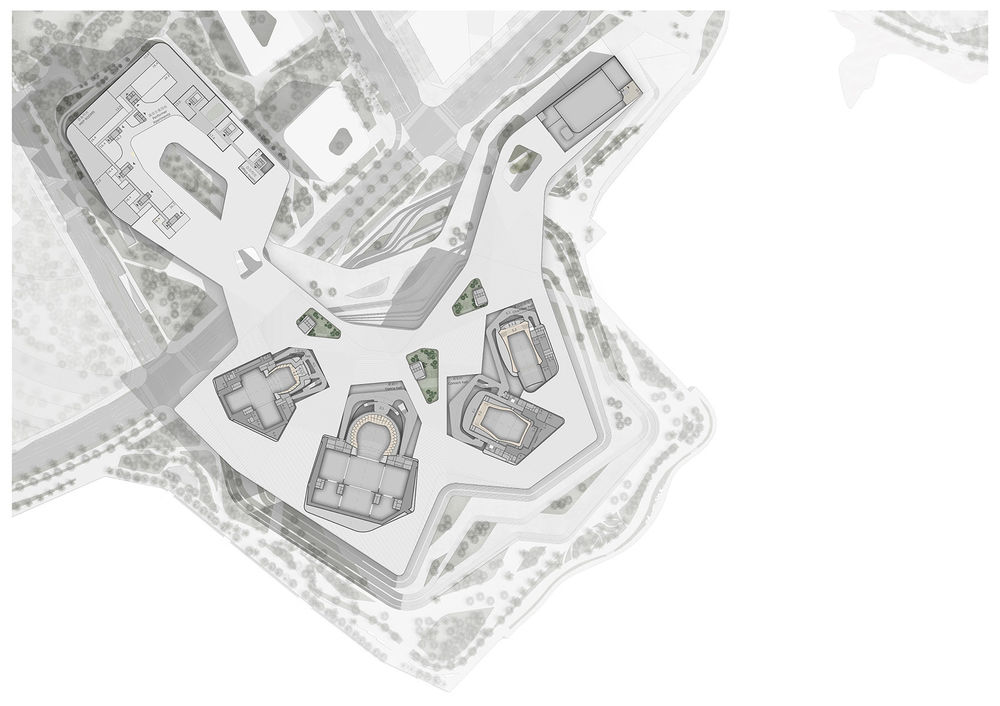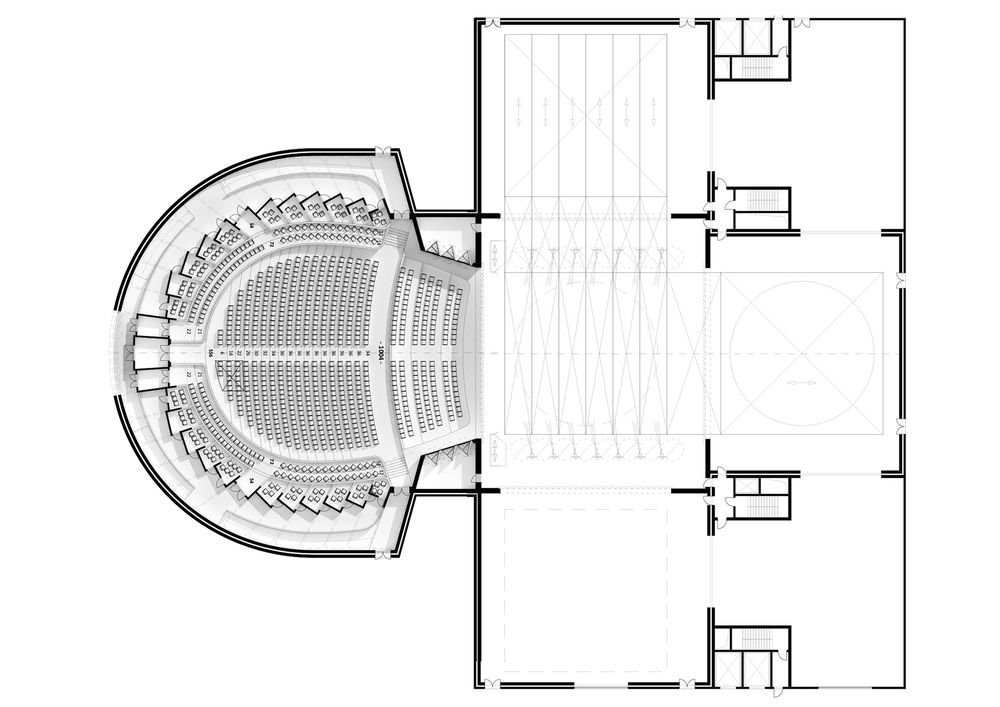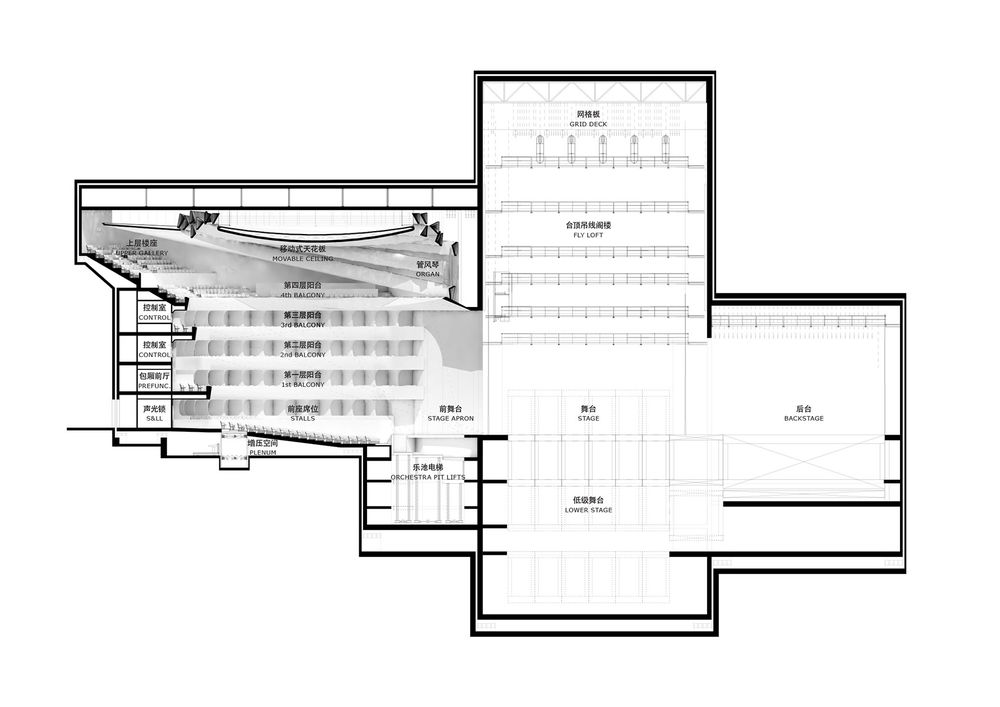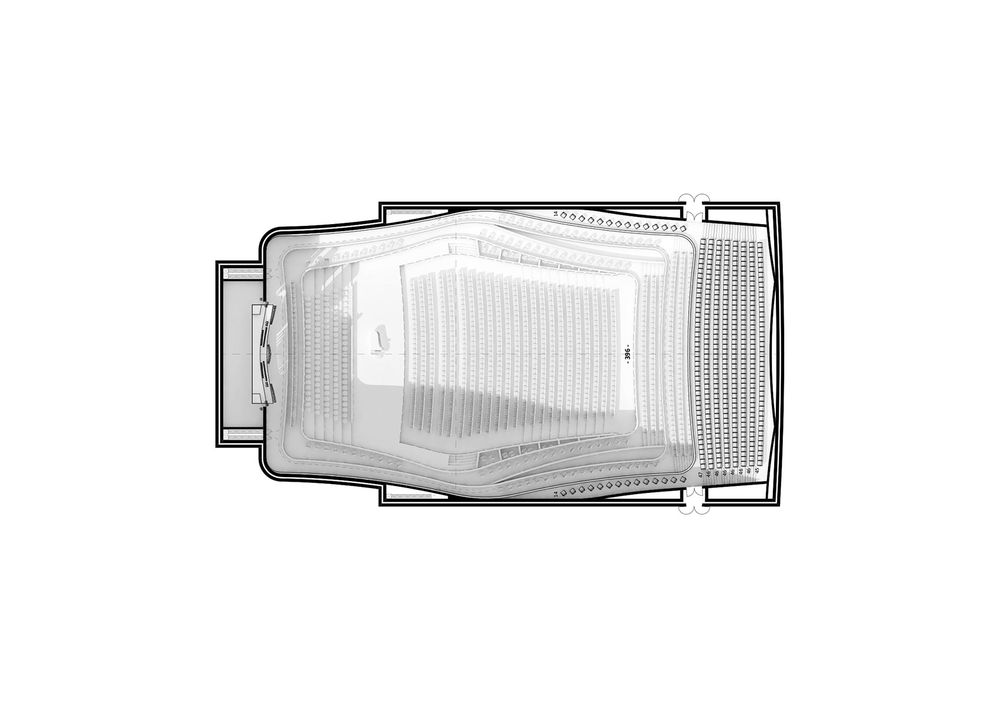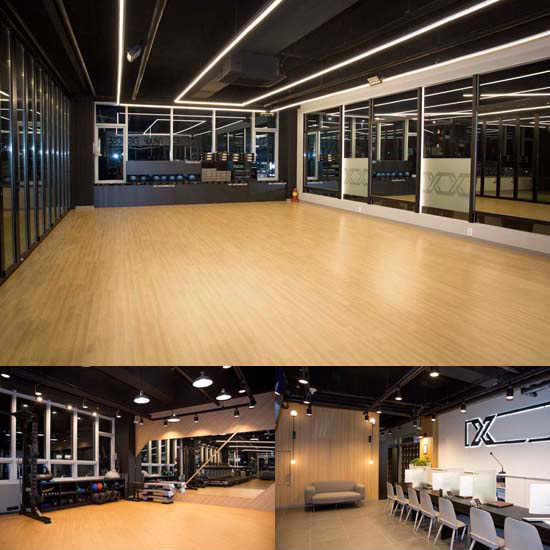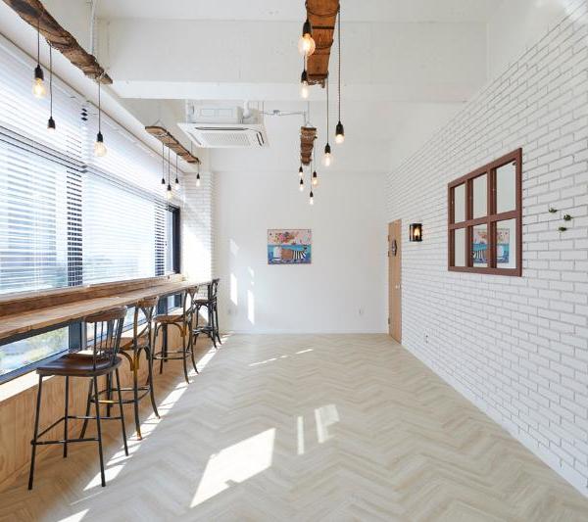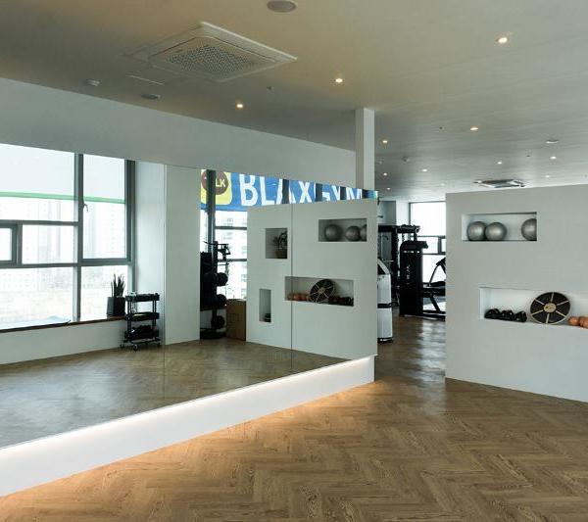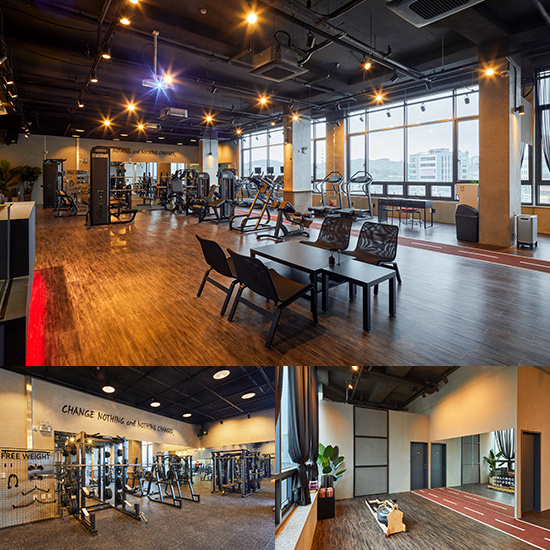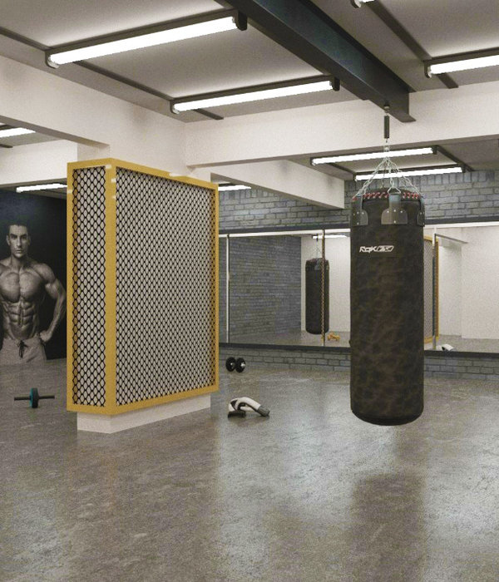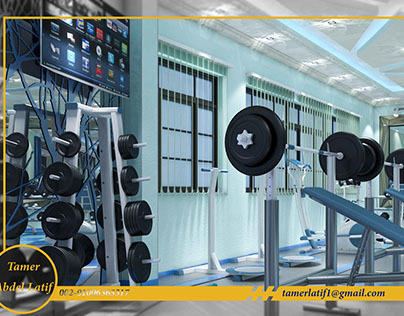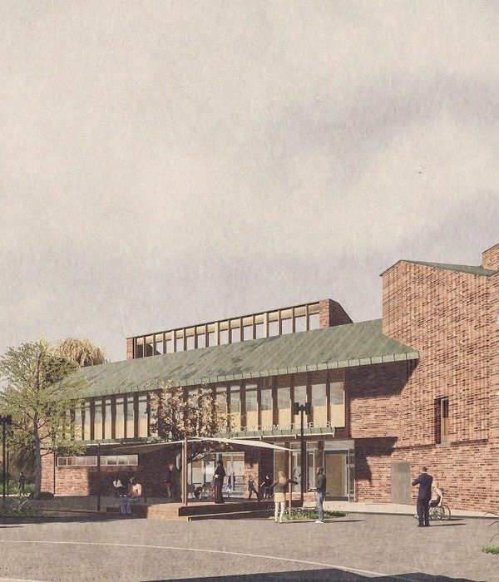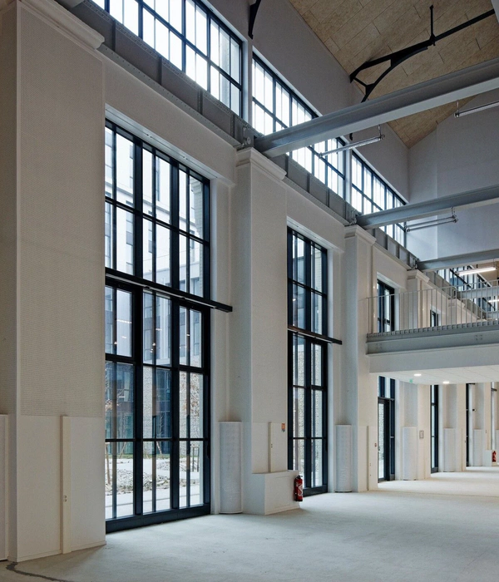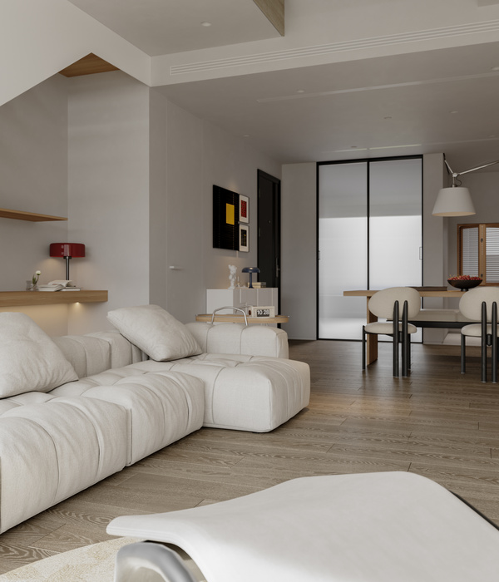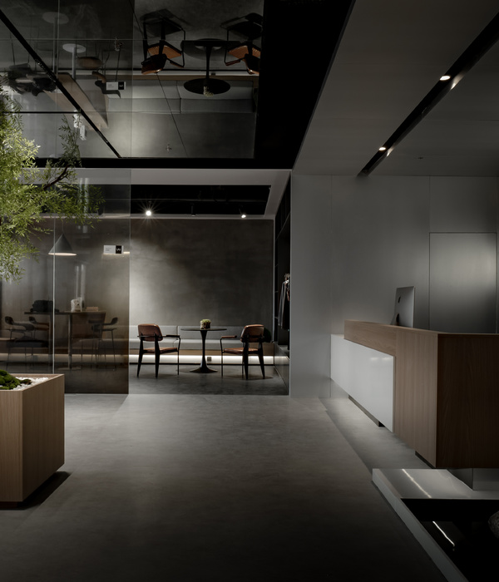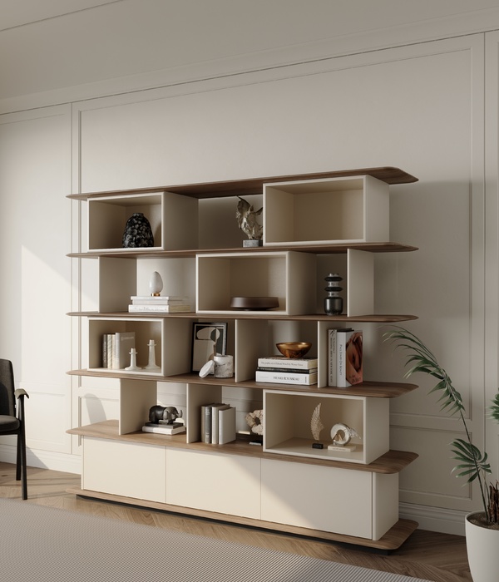左博基建筑设计所打造枝繁叶茂的深圳歌剧院方案
左博基建筑设计所的深圳歌剧院方案为2020深圳歌剧院国际竞赛入围的前12名方案之一,更多获奖及入围方案请至 2020深圳歌剧院国际竞赛。 The proposal by ZDA is one of the recommended shortlist 12 of the 2020 International Architecture Design Competition of Shenzhen Opera House. More about this competition: International Architecture Design Competition of Shenzhen Opera House
匈牙利左博基建筑设计所在2020年深圳歌剧院建筑方案设计国际竞赛中提出了使其表现为一个通向大海的门户的方案,使这一建筑成为一个在经济和文化意义上都不断发展的城市和国家的标志性符号。
The proposal by ZDA for the 2020 international competition for the design of the Shenzhen Opera House creates a gateway to the sea, an iconic symbol of the dynamically developing city and a nation in the economic and cultural sense.
这一方案力求在深圳的海边建起的建筑以其当代的表现力映射出传统歌剧洋溢的形式,同时又与整个城市的布局和大海的气息相融合。匈牙利左博基建筑设计所为深圳歌剧院的设计完全可以用这样的比喻来说明,即一棵枝繁叶茂、生机勃勃的古树矗立在一个巨石之上,它代表着源远流长的悠久文化。根、树干和叶分别代表着这座建筑最主要的三大功能,即服务、公众活动和演出。
The plan makes an attempt to realize a building on the seafront of Shenzhen City that reflects the passionate form elements of the traditional opera genre, but, with its contemporary appearance, also aligns with the cityscape and the waves of the sea. ZDA’s design for Shenzhen Opera House can best be described through the metaphor of a bustling and lively age-old tree standing on top of a rock, symbolizing the ancient tree of culture. The three great vertical units of cultural buildings, as an allegory for roots, trunk, and foliage, are symbolized by the triad of service, public, and performance areas.
▼方案概览,overview © ZDA
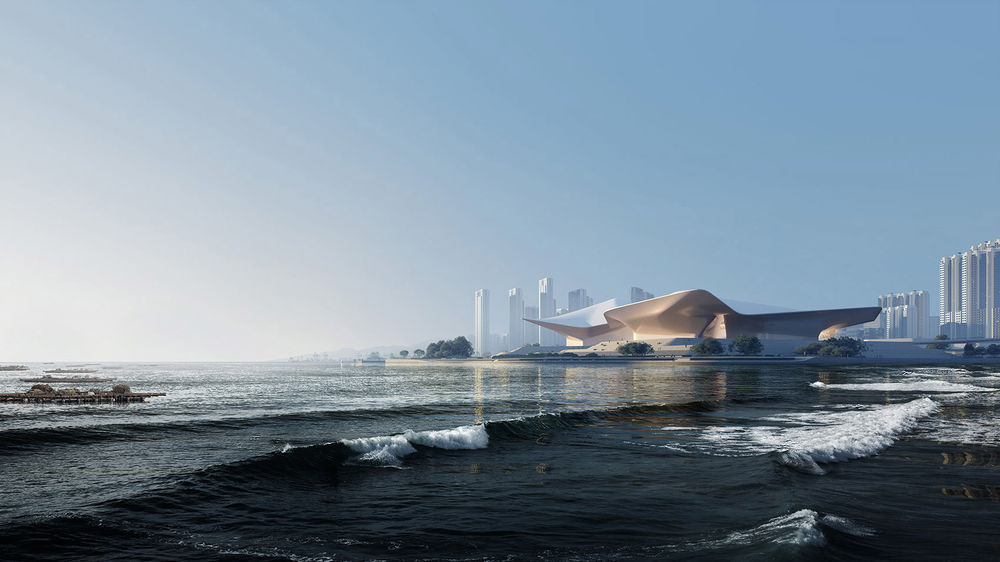
让歌剧院表现为一座“纪念碑”式的建筑似乎与它应有的展现自我和艺术表现的功能相矛盾,然而我们的建筑设计师坚信,如果不同的功能区在建筑中相对独立,那么即可以保证现场的宽敞性,也可以使各功能厅与各自前厅的联接更加紧密。三个位于面向大海的文化广场上的独立大厅确保了各功能区的人文感官。开放时间各不相同功能区采用这种形式的门厅与功能厅产生着生机的共鸣。
▼分析图,diagrams © ZDA

There seems to be a contradiction between the Opera building as a “monument” and the personal and cathartic artistic activity that takes place within it. However, the architects strongly believe that the duality of the generosity of the site and the intimacy of the auditoriums and lobbies can be resolved if the individual functional units are developed in separate parts of the building. This human scale of the individual cultural units is ensured by the three independent foyers placed on the elevated Cultural Main Square overlooking the sea. This way the foyers of the halls, which operate at different times, live and breathe with their auditoriums.
▼月光下的“纪念碑”,“monument” in the moonlight © ZDA
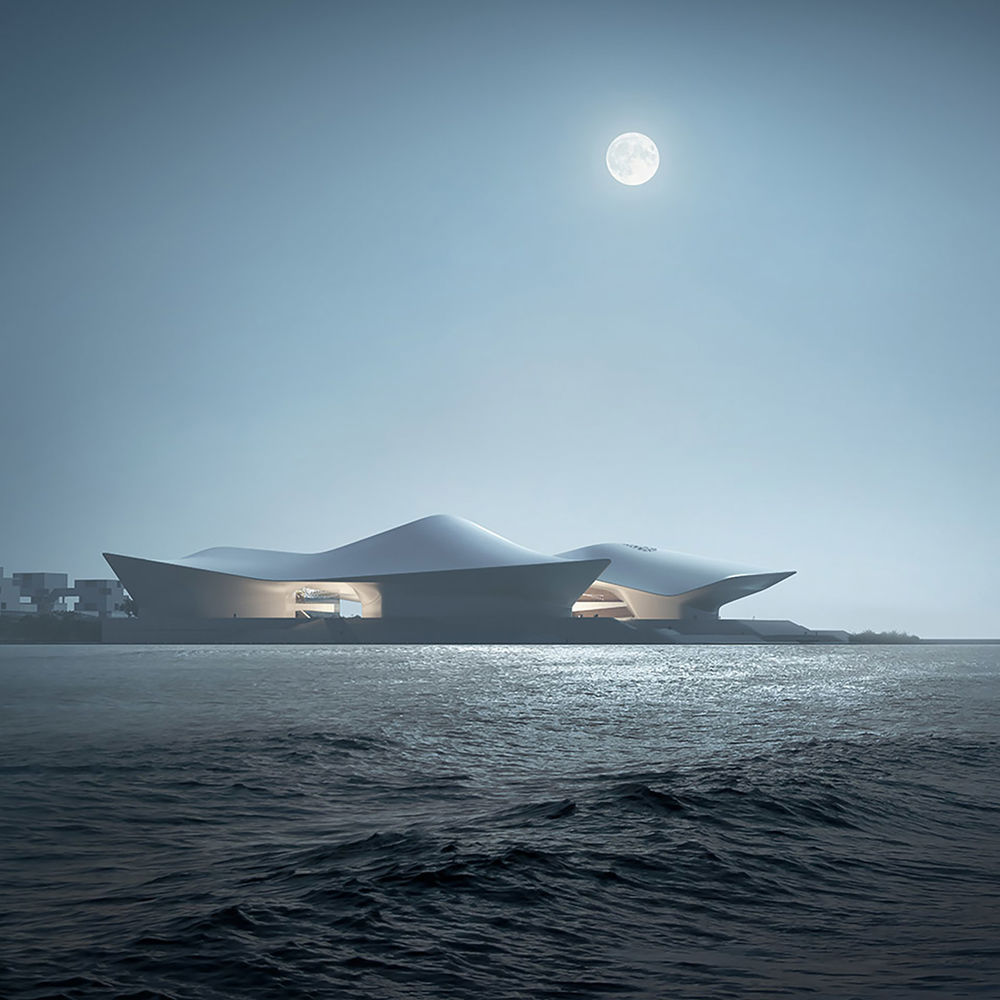
与此同时,处于各建筑之间生气勃勃的文化广场会更加成为深圳市民欣然前来的场所。人们漫步在犹如建在海面之上、宽阔且不受雨水影响的广场,或是坐在台阶为座席的露天圆形剧场,尽享无限遐思。
At the same time, the lively cultural main square between the buildings has the potential to become an important meeting place for Shenzhen residents. Visitors are invited to stroll under arches on the generous, rain-protected square floating above the sea, and sit contemplating the world go by on the steps of the outdoor amphitheaters formed by the stairs.
▼建筑与大海的气息相融合,aligning with the cityscape and the waves of the sea © ZDA
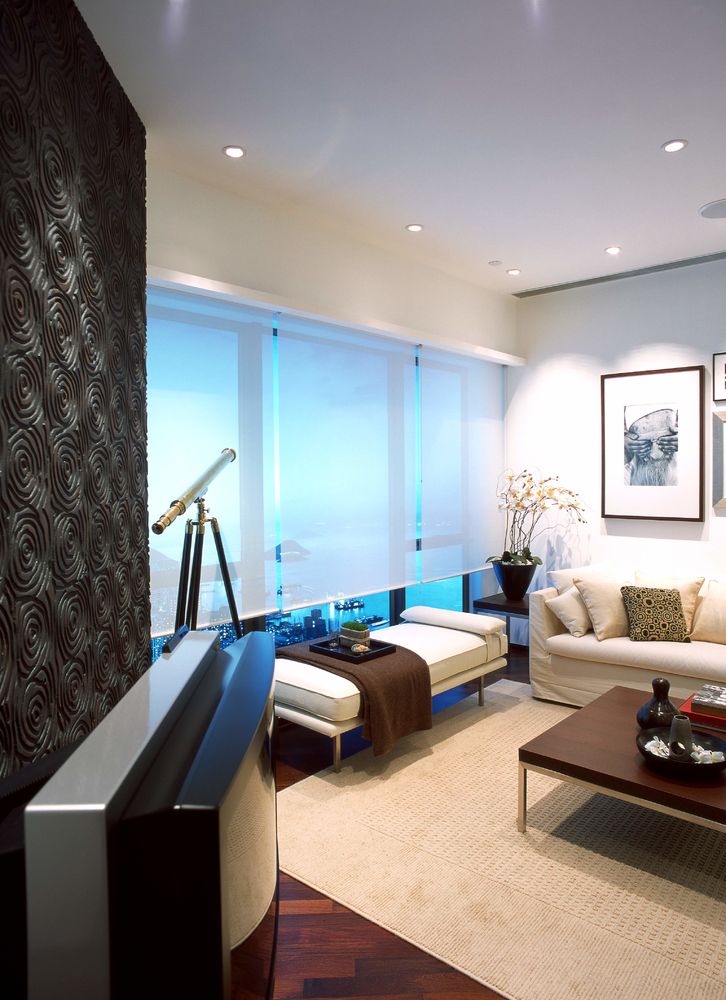
▼市民活动的场所,a place for civic activities © ZDA
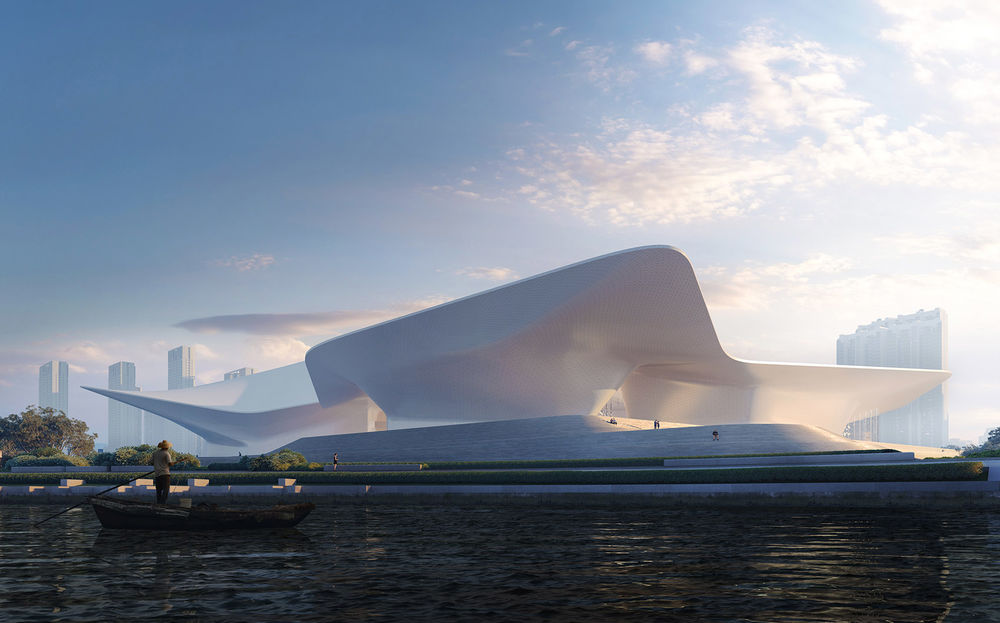
这一设计将飞速发展的声学及剧院技术与19世纪传统的声学空间理念相结合,不仅通过声学结构的提升更加发挥了它们的功能属性,而且也改善了可视度。
The design concept combines the results of the rapid development of acoustic and theater technology with the knowledge and tradition of acoustic spaces of the 19th century. This can be achieved by invoking their community character while improving the acoustics and resolving issues of restricted visibility.
▼室外平台,outdoor platform © ZDA
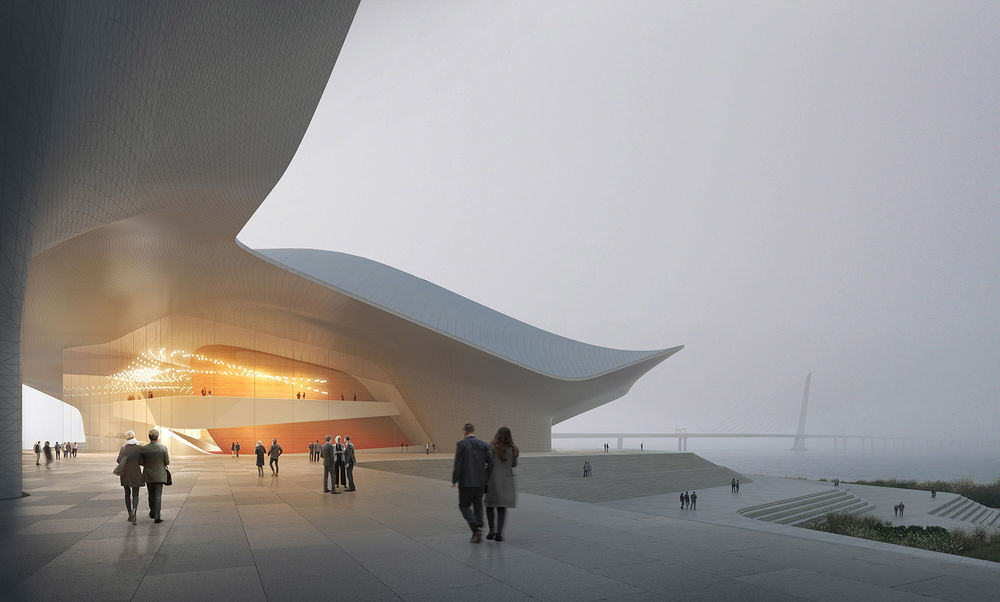
▼流动的声学结构,the acoustical structure © ZDA

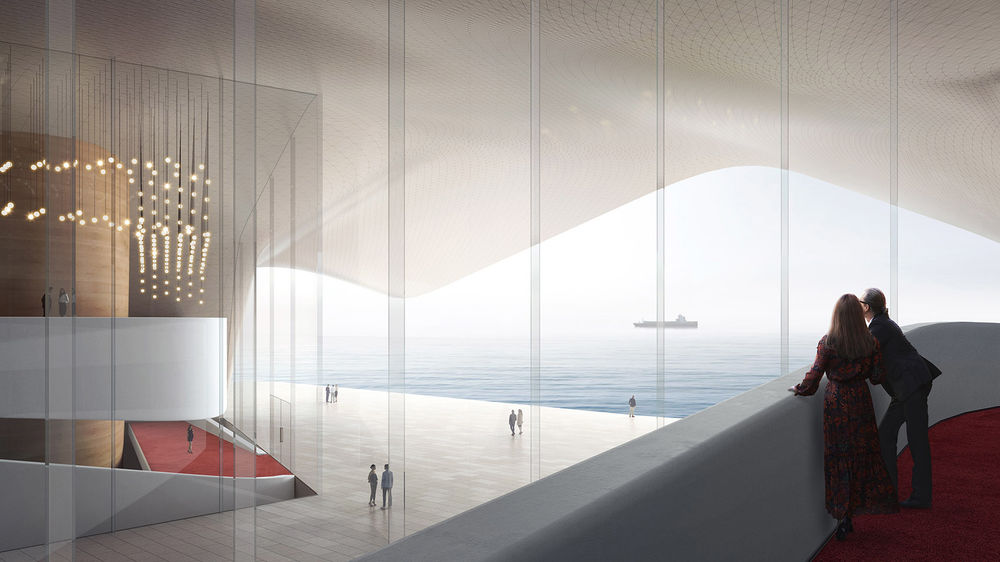
在设计歌剧厅(2100个座位)、音乐厅(1800个座位)、轻歌剧厅(800个座位)和会议厅(640个座位)这四个功能厅时,建筑设计师们力求采用各种最为新式的技术配置。在保证各中心功能的同时,每个大厅都尽可能融入了既简洁又具创新性的解决方案。这些都通过使用先进的剧院技术和不同的声学组件得以体现。
When designing the four auditoriums – the Opera Hall (2,100 seats), the Concert Hall (1,800 seats), the Operetta Hall (800 seats) and the Chamber Hall (640 seats) – the architects sought the possibility for diverse use with the help of the latest technologies. Alongside their main functions, each hall offers the possibility to accommodate additional genres with simple, innovative solutions. This is made possible by the use of theater technology and through variable acoustic elements.
▼歌剧厅,the Opera Hall © ZDA
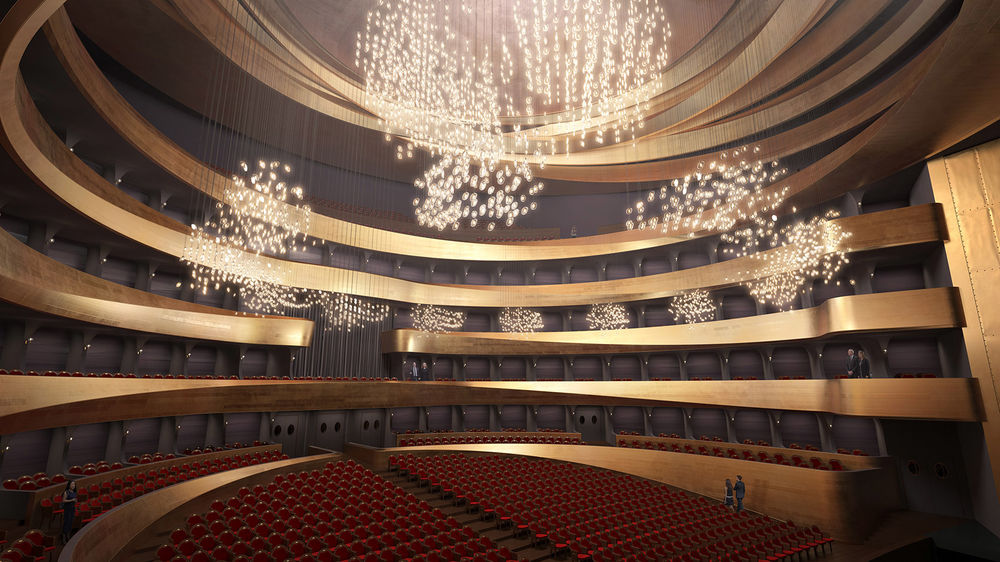
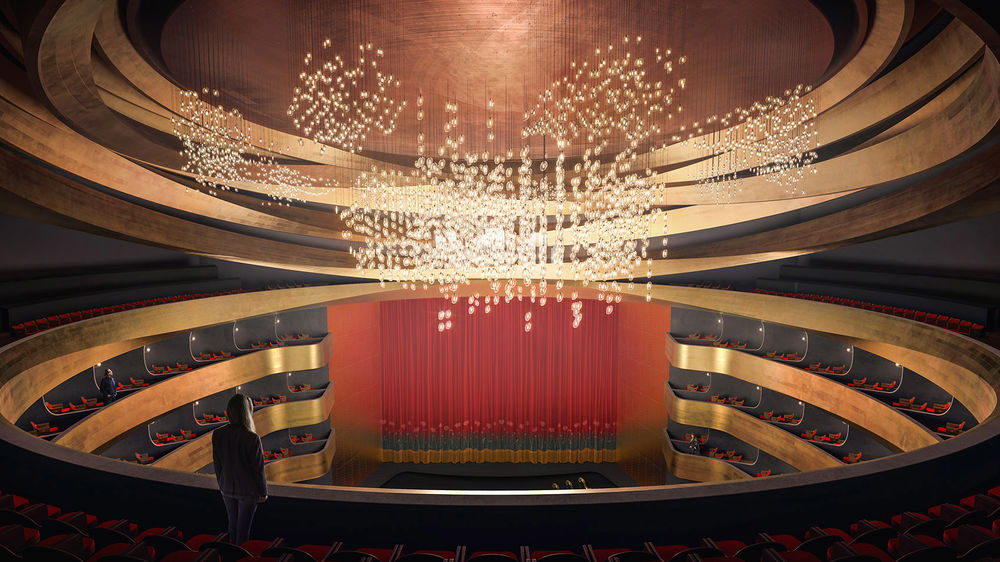
▼音乐厅,the Concert Hall © ZDA

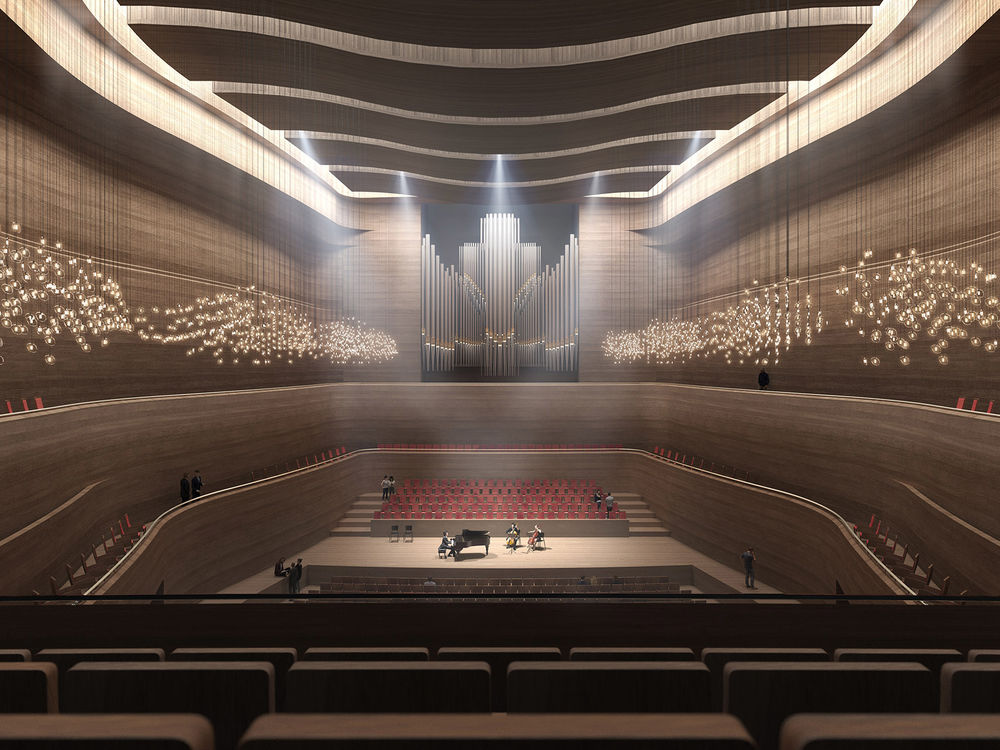
这一设计满足了深圳市的高值期待——使新建的歌剧院成为城市的地标,同时通过其完美的技术设施演绎精美的作品,从而创造出一个丰富的人文世界。
The plan unites the generous expectations of the city of Shenzhen: the new Opera House can become the symbol of the city – but it also enables the creation of a modern but human-scale world through virtuoso technical services to support the performance genres.
▼夜景,night view © ZDA
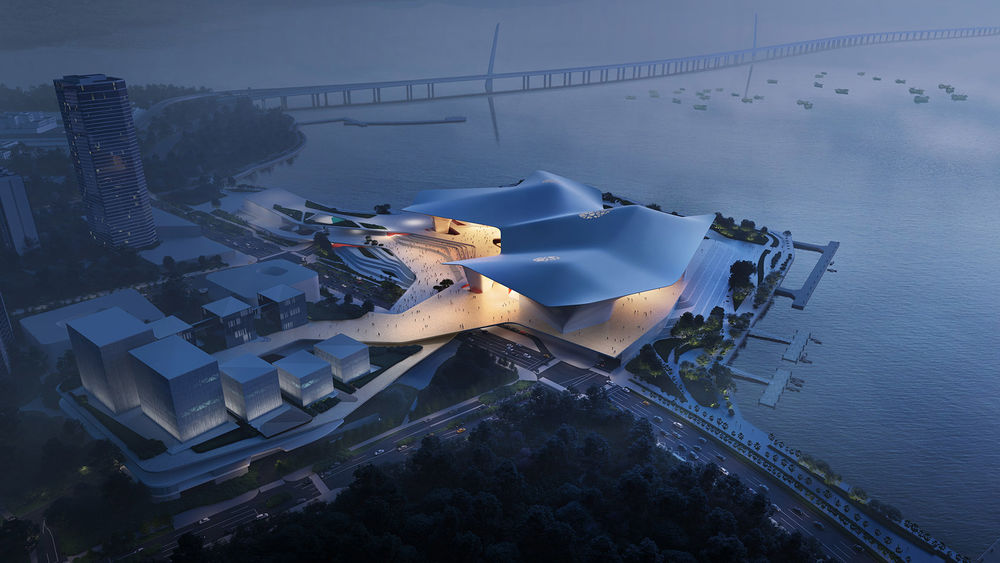
▼打造新的城市地标,new symbol of the city © ZDA
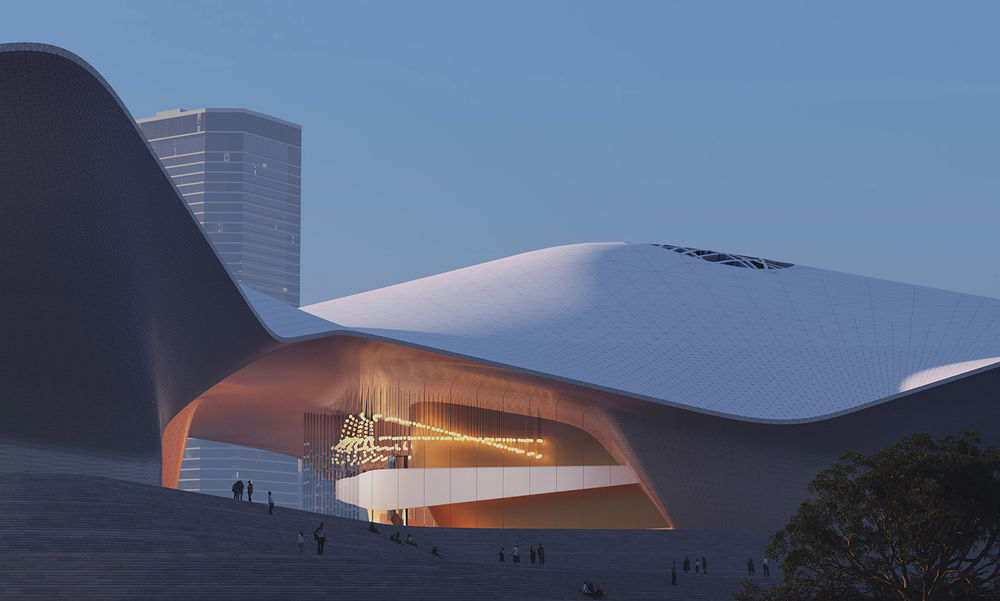
▼遮风挡雨的大屋顶,large roof against the wind and rain © ZDA
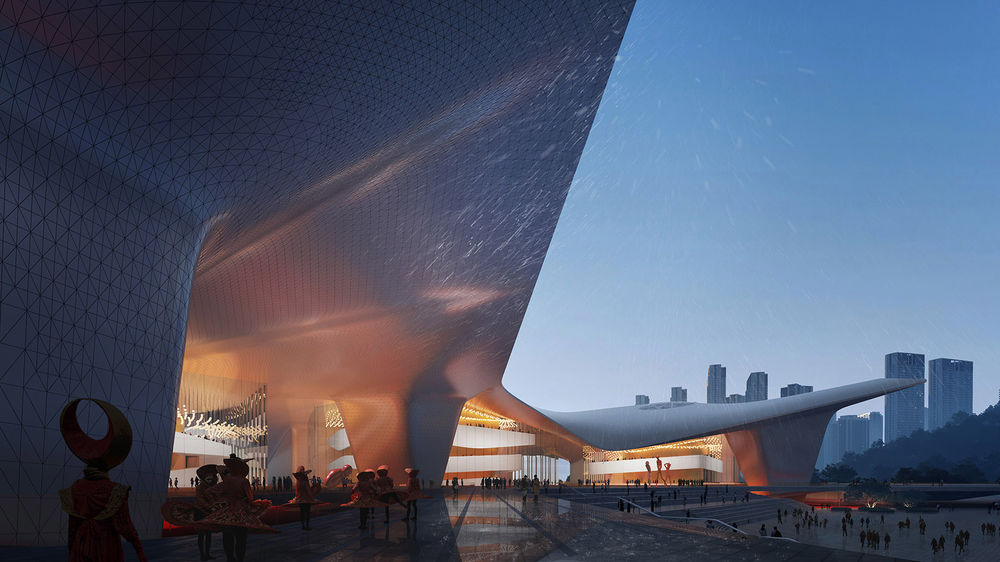
▼总平面,site plan © ZDA
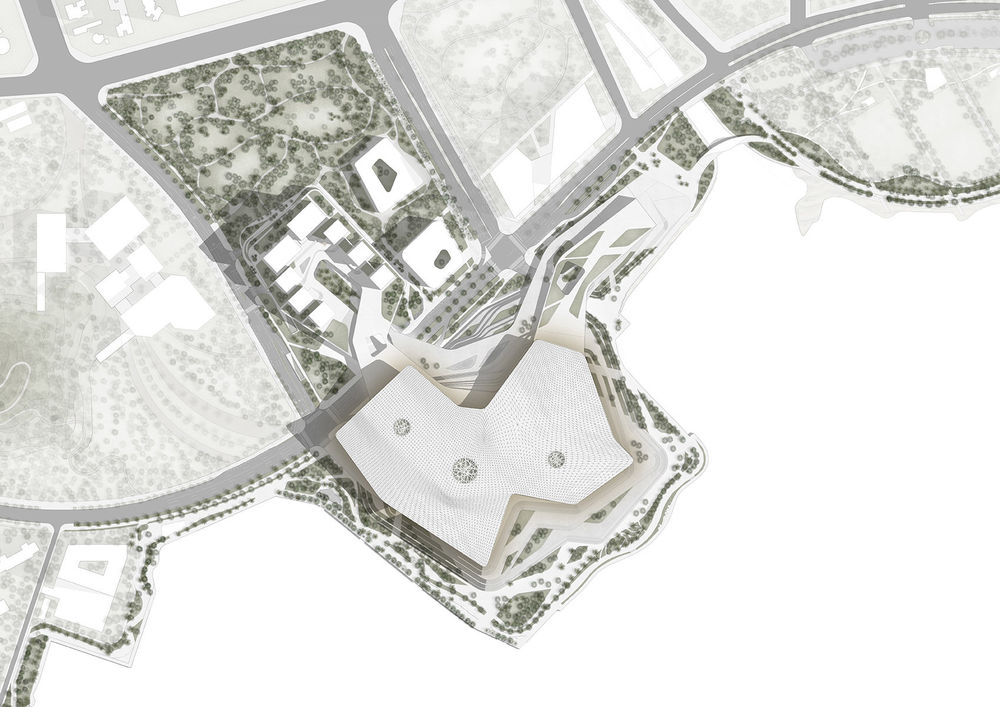
▼10米标高平面,floor plan +10m © ZDA
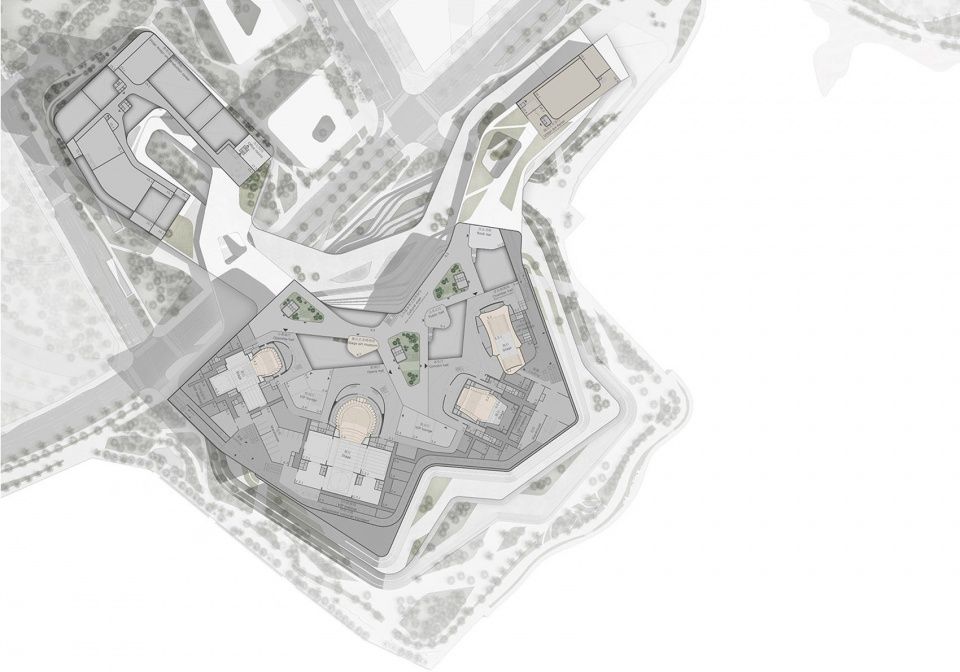
▼15米标高平面,floor plan +15m © ZDA
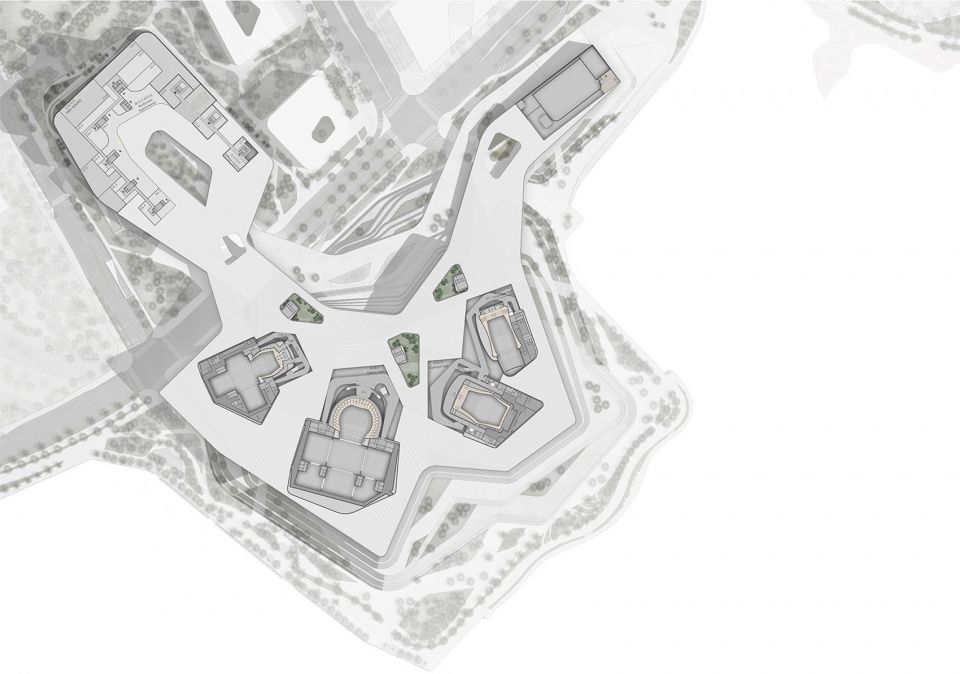
▼剖面图,section © ZDA

项目名称:深圳歌剧院 主设计师:Zoboki Gábor DLA habil., Csiszér András, Silvester Csaba, Turi Zoltán 建筑设计师:Molnár Máté, Kiss Laura, Fekete Attila, Szontág Júlia, Iványi Réka, Seidl Krisztián, Tran Van Giang, Poller Mónika, Szatmári Gábor (Intramuros 建筑设计所), Dobos Botond (Intramuros 建筑设计所), Csizmadi Péter (Reload 建筑设计所) 主要设计合作伙伴:Objekt景观建筑设计所, Studio DAP, Színház-Terv 公司, FAD-Group 公司, Limes Model 公司, The Greypixel Workshop, Brick Visual, Graphasel Design Studio, Recirquel Company Budapest, 交通设计师Molnár László Árpád, 环保专家Beleznay Éva, 布达佩斯艺术宫总经理Káel Csaba, 布达佩斯艺术宫总经理Kosztolánczy Gábor, 装饰设计师Hartmut Schörghofer, 服装设计师Corinna Crome, 匈牙利国家歌剧院音乐总监Kocsár Balázs, 匈牙利国家歌剧院芭蕾舞总监Solymosi Tamás 委托方:深圳市政府 占地:220.000 m2 位置:中国深圳
