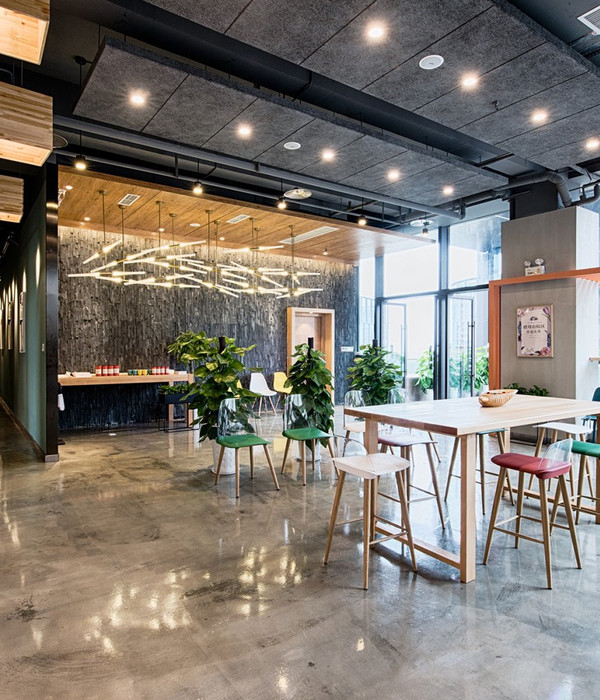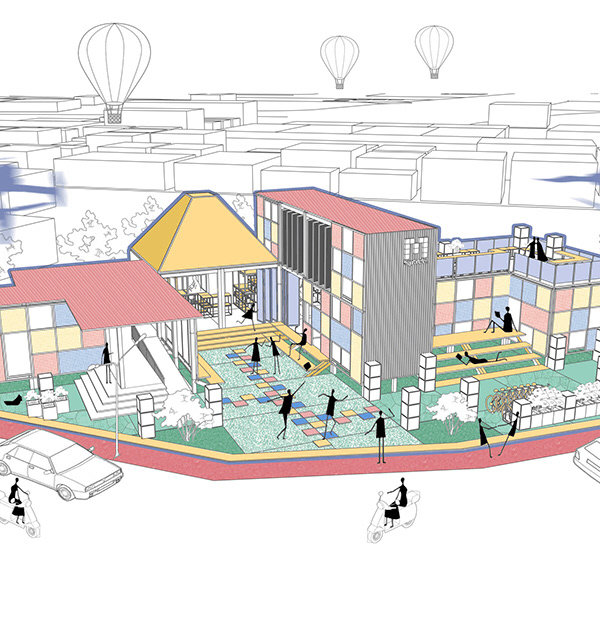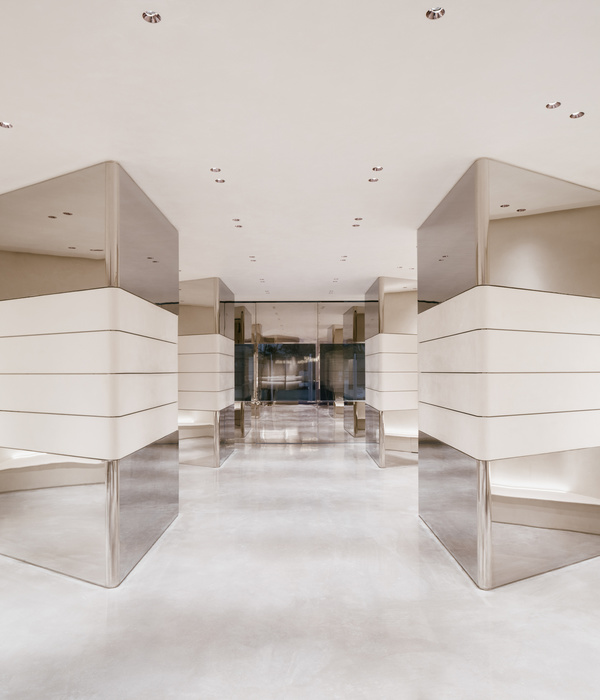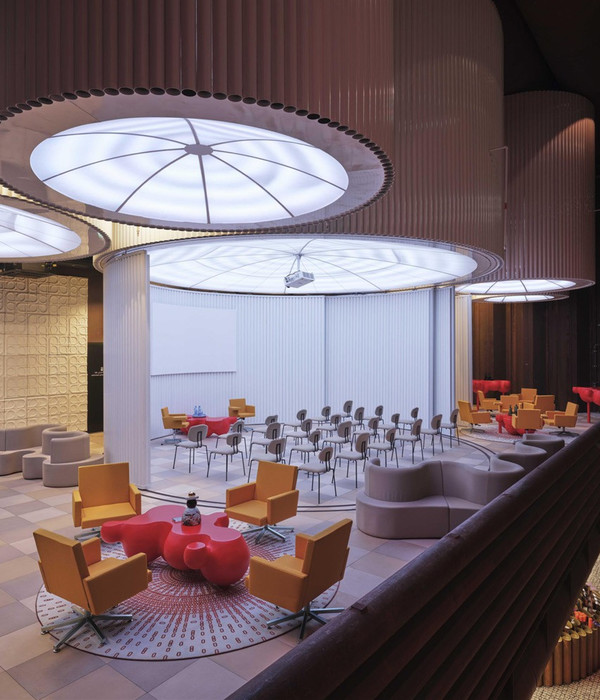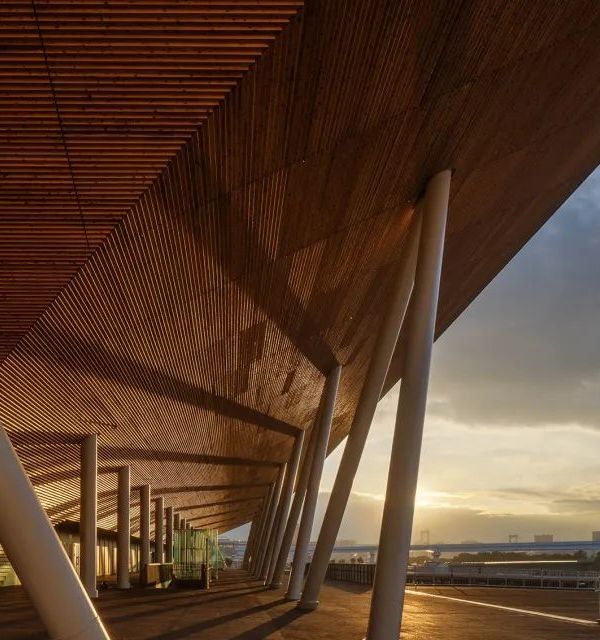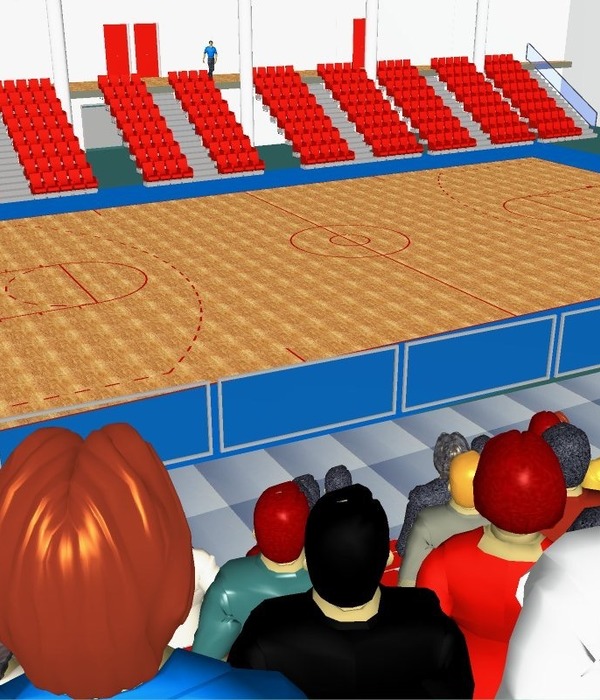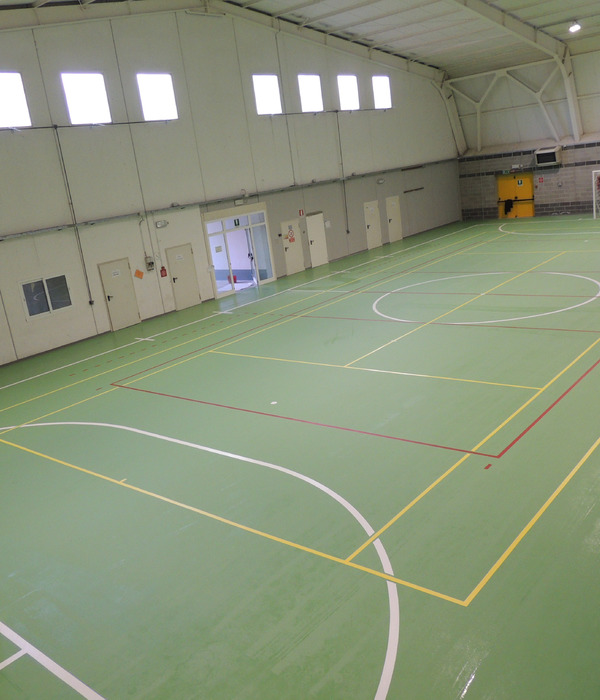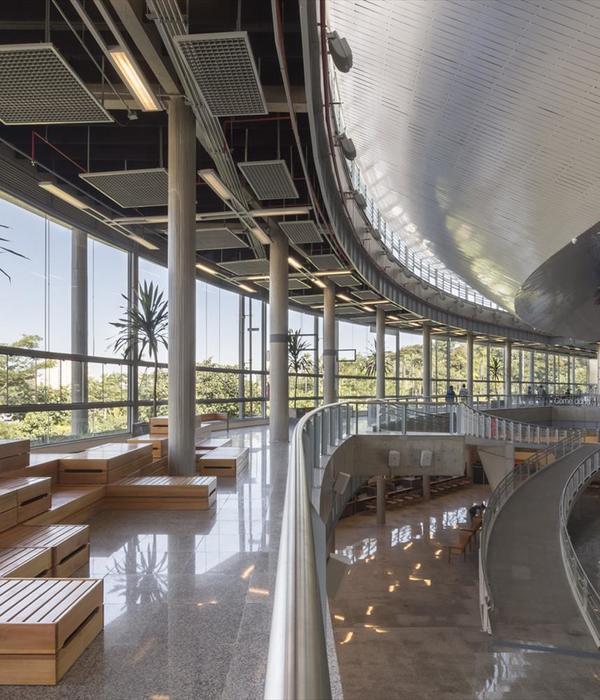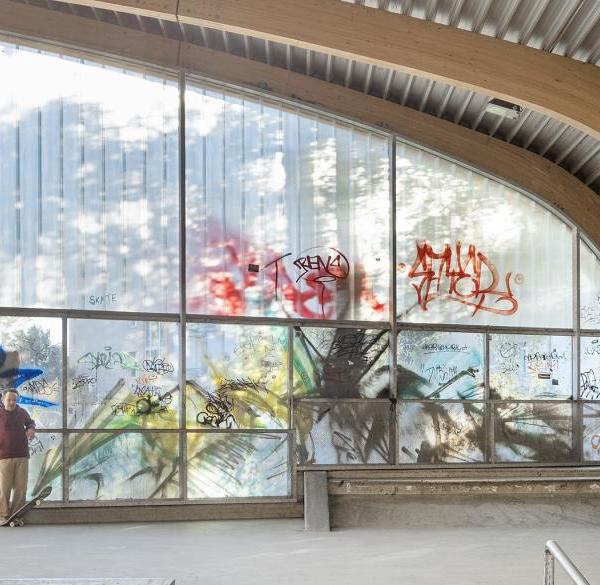Architect:Architects for Urbanity
Location:1163 Chipyeong-dong, Seo-gu, Kwangju, South Korea
Category:Masterplans Libraries Cultural Centres
Allegory: a poem…an object in which the apparent meaning of the characters and events is used to symbolize a deeper moral or spiritual meaning, 2. use of such symbolism to illustrate truth or a moral, 3. anything used as a symbol or emblem
Scriptamanent; written remains; The new library as an allegorical reply crystallizes the experience of story-telling grasping at a chance to take us to the journey of creating as the primal feeling of contributing to our world
The open attitudes and the fluid conditions emerge from the necessity to capture the spatial forms of everyday living, systems of production and communication, and the topographical conditions of the city of Gwangju. In this way, rather than trying to mimic the architectural tradition, the library connects elementary dots of how the space itself emerges from the creative mechanism of stable and unstable knowledge in a nutshell of letters and symbols. Trying to escape from the trap of creating an exciting object, we drive our lines into creating an object of excitement that adapts “future oriented values” and leads towards an in-depth reflection of the experience of a requested “epoch-making” landmark.
Gwangju’s downtown district is full of vertical and dense developments, impressive in scale buildings and uniform aesthetics. It features concrete, high rise apartment buildings and fast constructed commercial malls. It is a focal design objective the need for less compact, horizontal development that will offer the residents a varied urban experience. The north and east part of the city concentrates most cultural activity accommodating the majority of cultural institutions and libraries. The Sangmu-daero street is an important circulation artery because it connects cultural institutions from west to the east. Near the site there are hotels, shopping malls and business centres which reveal the touristic untapped potential of the area. The development of a cultural pole in this area will bring balance in an uneven urban identity.
In the last twenty years, hundreds of cities have tried to transform by a self-consciously iconic building; a statement that the city has arrived on the global scene. History has shown that architecture should be more than an autistic, form-exciting, instagrammable, urban logo. This simplistic approach has been creating de-contextualised buildings-objects that compete for their aesthetic uniqueness, being ignorant of the city vibration. People are to be excited users, not excited observers. Architecture and cultural institutions should be woven carefully in the city fabric. It is critical to become part of the urban contemporary culture, considering the local economy, habits, topography and city flows. Many architects and urban planners try to establish urban connections based on programmatic bridges. We would like to take a step ahead and propose a building that brings the city in its interior through its concept. We introduce the notion of interior urbanism, namely interior architectural routes and programmatic episodes formed into and enhanced by urban momentum.
Masterplan concept
A linear zone, the cultural path that extends from the riverside on the West to the residential zone on the East is integrated in our masterplan’ s five basic elements in sequence: the elevated square on the west, the library, the main plaza in the centre of the site, the factory building, and the green area on the east. In that sense the library and the factory become part of an urban system in which the factory welcomes the dwellers on the east and the library offers a loop interior route, before establishing continuity beyond the river, to the developing side of the city. The design epicentre is the urban plaza, defined by the structures around it. This public and open space acts as a flow capacitor, absorbing the mobility of the four complementary cardinal points: library, factory, energy-park, and city; re-arranging and dissipating the energy back. It is the starting point for multiple cultural paths that extend into the cityscape.
As cultural paths we define the long term perspective of the urban network that connects the cultural facilities in and out of Sangmu district. The opportunity for the new library can activate the area in different directions. Firstly, we want to bring life and diverse urban program to the mono-functional residential neighbourhood in the east of our site. Secondly, the energy park on the south is enriched and integrated not only as a green park but also as the intermediate functional space that points out the modesty of the new landmark, maintaining an independent domain of the library.
Building concept
The design proposal for the building of Gwangju library appears as a dichotomy and continuity; the main cultural path that develops along our site splits, creating a two-level loop circulation system. The upper level still brings strong and multiple connections to the ground. Its gradually extendable form creates an open, permeable urban landscape. Τhe ramp, a narration of knowledge, escalates featuring educational and socialising events of urban momentum. Clear visibility between the different programmatic zones is possible through the gap-bearing ramp geometry; these spaces have the quality of internal, urban balconies. The building, inspired by the Korean garden pavilion typology, concentrates opening glass partitions, space continuity, unobstructed view to the river and the park, and a grid of columns that ensures the open plan functionality. This shapes the library’s manifesto: accessible, communicative, continuous, decentralised, democratic, open and transparent. The whole circulation of the building works as a public loop. Changing boundaries and shifting programs, the space is flexible and ready to accommodate the needs for diverse activities. The loop symbolises infinite potential and urban dynamics.
The west facade of the building bears elements and reinterprets modern architecture. The hovering Corbusian elongated box that bears the linear openings frames the Miesian transparent ground floor. The space between the slabs hides under porous mesh and glass the most differentiated programmatic function; the sports area. The circus tent on top signals the introduction of the main thematic of the library. The concrete, robust volume on the left side comes in contrast and highlights the airy beauty of the internal landscape, which is full of optical connections that reach far in the back.
Factory concept
Gwangju is in a growth rate, fighting unemployment, developing and expanding. The city’s new hub should become consistent with these principles. For the second phase of the masterplan, we propose a relocation of the whole educational programme of the library into the factory. The space left empty can be disposed for the expansion of the library.
The cultural cluster consisting of the complementary functions of library, concert and exhibition hall (Energy park) will generate a noticeable cultural impact. On the other hand, the factory dedicated to education, research and life-long learning, will create a financial counterweight for the city. We focus on establishing cooperation with the city’s technology labs and institutes on auto mobility and energy (Gwangju’s Silicon Valley equivalent) offering robotic, science, engineering and cyber games seminars. A second part is life-long learning. This programme could range from traditional arts like story-telling, Pansori art, Bojagi, knitting and ceramics, shadow or puppet plays to Korean gardening/landscaping and plumbing.
Concerning infrastructure materiality, the structure of the building would be worthy of preserving. The new façade should be in accordance with the aesthetics of the library. The factory ground floor should be opened to the public and hold public programme, transforming the space into a plaza continuity and the main eastern entrance to the complex.
Building organisation
The building is organised in four levels and two main parts, both relating to the ground floor and connecting through a loop of public circulation. The upper part is dedicated to the library, while the lower part is an open public space that accommodates the lobby, the exhibition and the multipurpose room. Three intermediate levels bear the cultural education and the sport facility programme. A scaled, orthogonal, solid volume on the north side acts as a backbone and concentrates the generic programme - secondary circulation, rest rooms, library service and library loading.
The building has two main entrances. Entering the building from the urban square on the east, one finds oneself in the beginning of the ramp. On the left of the ramp the space is organised for people with disability. Looking down, the space for books and docs is revealed along with the workstation for researchers. Climbing the ramp would lead to the Library info desk and to the following library sections: elderly, infants, children, multimedia, general, local and periodicals. The last upper level with the spectacular view to the river and the fields hosts a mini café, exhibition and lounge space.
While entering into the building, one has the choice to continue straight ahead in the café/lounge/free work space. On the right, following the space for people with disabilities, there is the multipurpose room. This is an open area, with a good size storage space and a control room next to it, for diverse events and activities. Μoving on, one can find the lobby area, where also the lockers, the residents’ information space, a small part of the Maker-space and the main exhibition space can be found. The whole ground floor is organised with mobile furniture in order to ensure maximum flexibility and events of high participation.
The circulation is organised in an efficient way, in order to allow for a loop of navigation within the building. On the south side of the building there is a panoramic elevator, and a second one embedded in the circular staircase, both accessible from the lobby area and bringing visitors across the different levels of the library. The circular stairs with the elevator could also act as a separate service for the sports area during late hours. In the lobby one can find an escalator that brings the visitors straight to the cultural education space. In addition there are also two emergency staircases and a public elevator located in the backbone, accessible from the ramp levels, but also from the intermediate levels through stairs.
The library personnel enjoy a separate entrance (stairs, elevator) from the west side of the building, on the parking level. An adjoining entrance serves the loading function. On the ground floor level of the backbone, the library common spaces are organised, like the kitchen/lounge area, the meeting room and a small office. On the upper levels the offices are accommodated. Each level offers a mini space for books and docs, rest rooms, and a baby changing room.
Team: Irgen Salianji, Liana Sofiadi, Andreas Anagnostopoulos
Urban Design & Strategy: Jonian Silaj (Studio JUAJ)
Visualizations: Pavlos Ventouris
Status: Competition project
Location: Gwangju, South Korea
Program: Main Library & Cultural Centre
▼项目更多图片
{{item.text_origin}}

