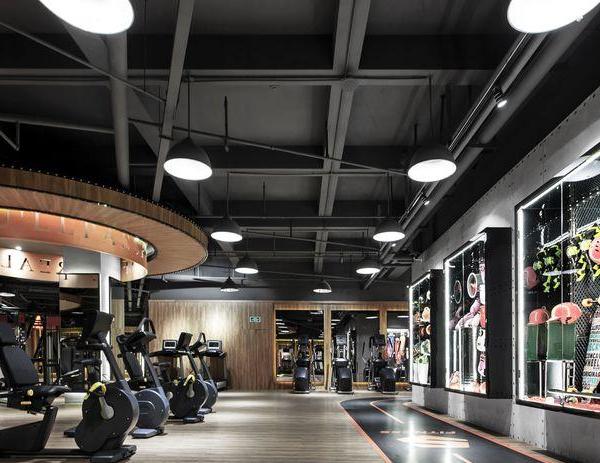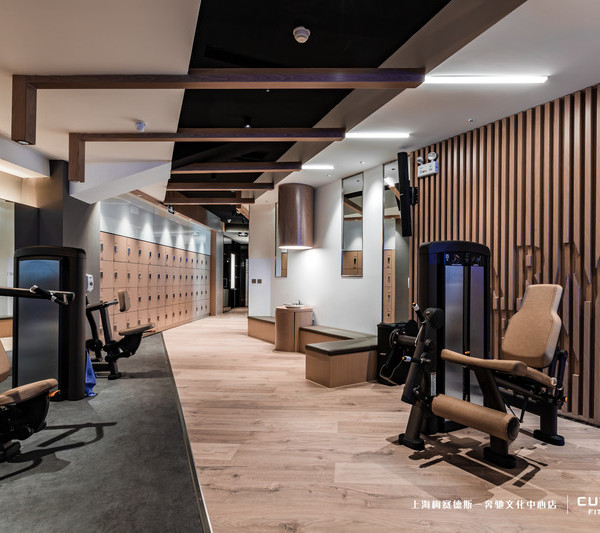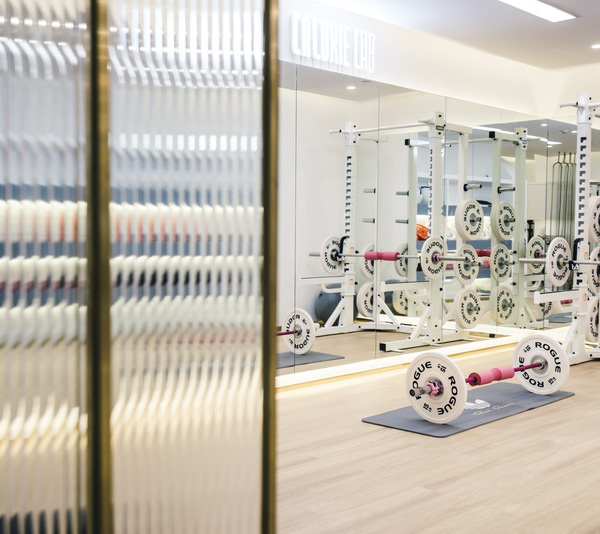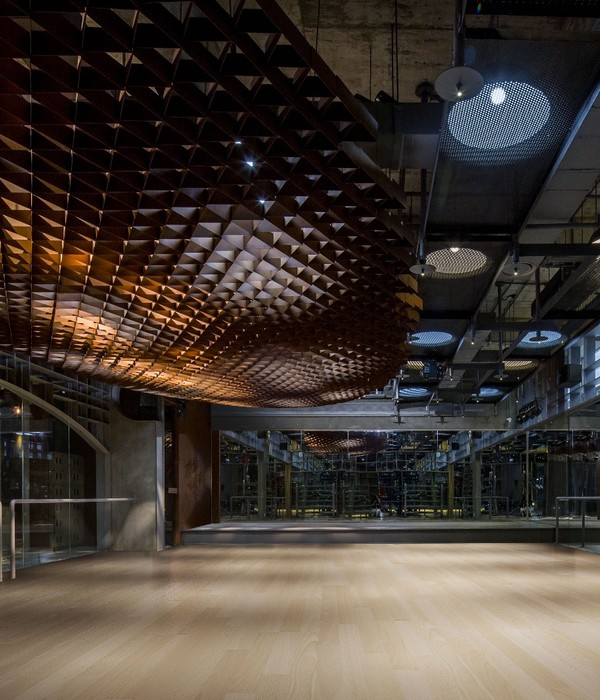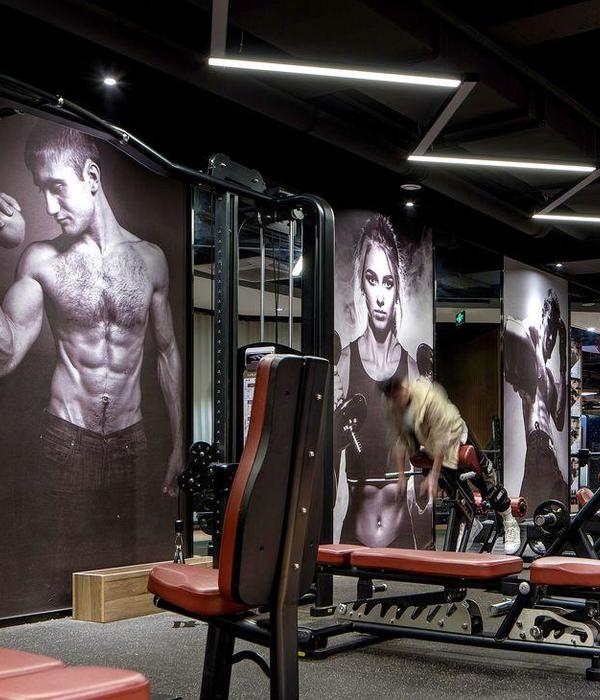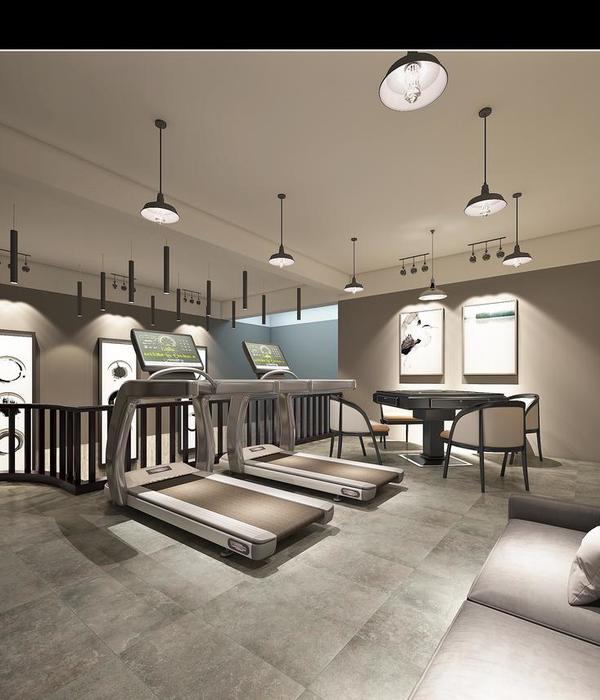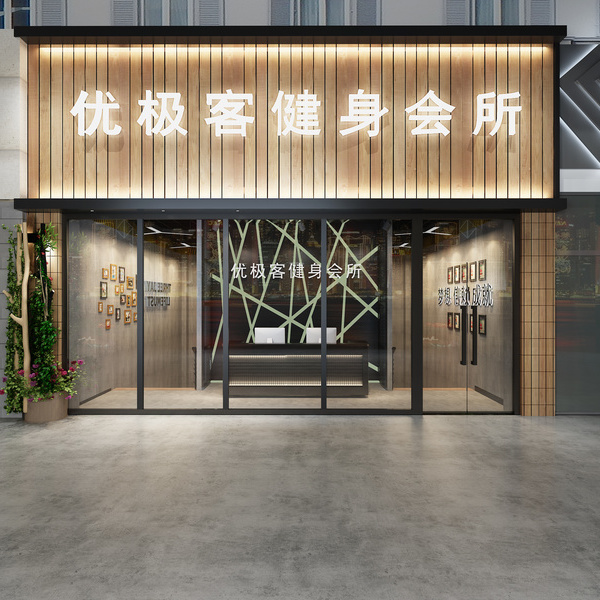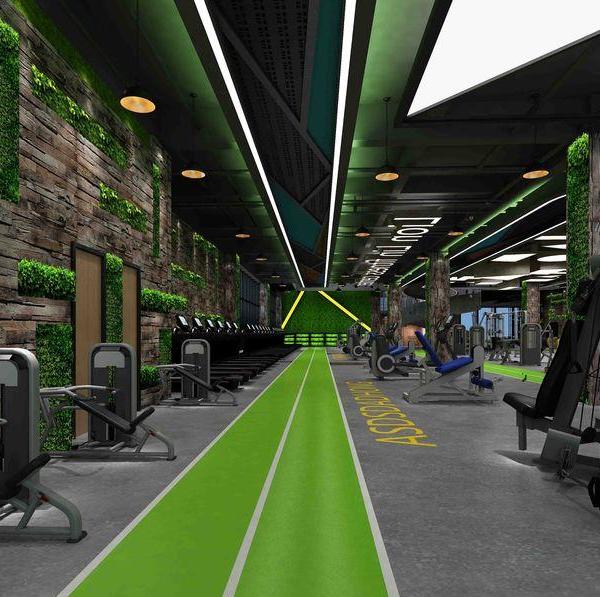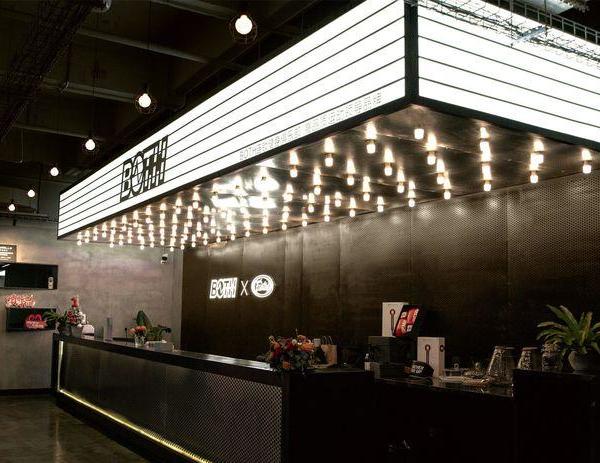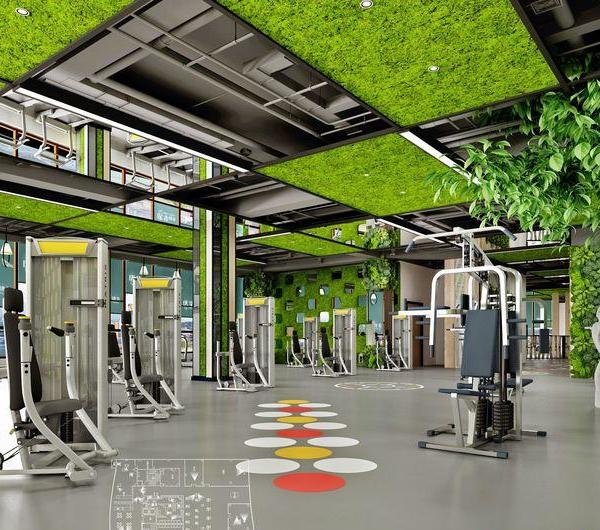为冠军而设计 Designing for champions
洛杉矶索菲体育场与众不同的设计,旨在体现南加州悠闲的生活方式,并为该地区成为世界级娱乐中心增添全新的建筑元素。这座占地 288,000 平方米的体育场采用了前所未有的设计元素,无论是露天的大厅还是球场上方的360 度双面显示屏,都迅速使这座建筑在全球备受瞩目。
SoFi Stadium was designed to be unlike any stadium anywhere, a reflection of Southern California’s laid-back lifestyle and an addition to the world-class entertainment venues the region is known for. From open-air concourses to a 360-degree dual screen video board above the field, the 3.1 million square-foot stadium (288,000 sq. meters) has quickly taken its place on the global stage with design elements never seen before at a sports venue.
▼体育场外观,external view of the stadium ©Nic Lehoux
洛杉矶索菲体育场由HKS 设计,作为全美橄榄球联赛洛杉矶公羊队和闪电队的主场。2 月在洛杉矶索菲体育场举办的超级碗冠军赛中,洛杉矶公羊队击败辛辛那提猛虎队,成为继坦帕湾海盗队之后,全美橄榄球联赛历史上第二支在主场赢得超级碗冠军的球队。
The HKS-designed structure is the home to both the Los Angeles Rams and Chargers of the National Football League. In February, the Rams edged out the Cincinnati Bengals to win Super Bowl LVI at SoFi Stadium, becoming the second team in NFL history — the Tampa Bay Buccaneers were the first — to win a Super Bowl title in its own stadium.
▼体育场内部空间,interior space of the stadium ©Nic Lehoux
同一屋顶下的三个空间 Three Venues Under One Roof
对于 HKS 而言,洛杉矶索菲体育场的设计不仅仅只是一个普通的体育场项目,更是将洛杉矶地区打造为全球最佳娱乐中心,并推动建筑业进一步发展的绝佳机会。
作为全新的英格尔伍德好莱坞公园综合开发项目的一部分,三个功能各异的场馆坐落于同一个巨型俯冲式屋顶之下,分别为拥有 70,000 个座位的洛杉矶索菲体育场(通过移动式座位可扩容至 100,000 个座位)、拥有 6,000 个座位的 YouTube 剧院和 占地1万平方米的美国航空广场。这些不同的空间相互衔接,既可在同一时间分别举办活动而互不干扰,也可在必要时协同举办大型活动。这就使得好莱坞公园成为了可适应各种不同活动类型的综合娱乐场馆。
▼基地分析,site analysis ©HKS Architects
Designing SoFi Stadium was far more than a typical stadium project for HKS. It was an opportunity to build on the Los Angeles area’s reputation as one of the world’s best entertainment destinations and to push the envelope in the architecture industry.
Part of the new Hollywood Park mixed-use development in Inglewood, three venues — the 70,000-seat SoFi Stadium (expand to accommodate up to 100,000 guests with removable seating), the 6,000-seat YouTube Theater and the 2.5-acre American Airlines Plaza — were designed to sit under one massive, swooping roof.
The interconnected spaces can host simultaneous events that don’t disrupt one another, or work in concert for a major production if necessary, making Hollywood Park an integrated entertainment destination that can adapt to different event types.
▼项目由三个部分组成,project composed of three sections ©HKS Architects
好莱坞公园项目的巨大外部壳体和屋顶结构具有极其独特的外形,让人联想到八公里外太平洋海岸的澎湃巨浪。多孔天篷由超过 35,000 块阳极氧化铝板组成,每块铝板都有着独一无二的几何形状,各不相同。
The monumental exterior shell and roof structure of the Hollywood Park project has a distinct form reminiscent of Pacific coastal waves that wash ashore just over five miles away. The porous canopy is comprised of more than 35,000 anodized aluminum panels, with each panel conforming to the geometry in a way that no two are the same.
▼巨大的壳体屋顶结构,monumental shell and roof structure ©Nic Lehoux
HKS 的INtensive Exploration研究实验室 (LINE) 开发了专用的计算软件,用以生成面板的复杂几何形状,并建立大型数字模型。英格尔伍德市接受以配备了数字印章及密匙的数字模型来替代传统图纸,这也是美国第一例采纳数字模型的建筑项目。此举不仅确保了施工的精准性,同时也有助于项目按计划实施。
HKS’ Laboratory for INtensive Exploration (LINE) developed a custom computational tool that could handle the panels’ complex geometry and generate a massive digital model. The City of Inglewood accepted a stamped and sealed digital Model of Record in lieu of paper drawings, establishing the first instance in the United States of a Model of Record being allowed for permitting an architectural project. This process ensured construction accuracy and helped the project remain on schedule.
▼壳体结构分析,analysis of the shell ©HKS Architects
嵌入地下的建筑与第五立面
美国联邦航空管理局(FAA)的高度限制是该项目最初的设计挑战之一,但也成就了整个项目中最突出的特点之一:场馆底部位于现有地面的30米之下,是同类型多用途场馆深度的两到三倍。
The FAA’s height restrictions, one of the project’s initial design challenges, became one of the most prominent features within the overall project: the seating bowl sits 100-feet below the existing grade – about two to three times the depth of other similar multiuse venues.
▼剖面图,地面之下的场馆,section, venues embedded underground ©HKS Architects
部分下沉的设计使体育场成为了一座嵌入式建筑,整体布局的灵感来源于南加州独有的建筑特色和地理环境。屋顶、体育场和大厅既有户外场地的感觉,同时也提供了传统圆顶体育场的灵活性。
The partially submerged design made the stadium an embedded object, a layout inspired by the unique architecture and geography of Southern California. The roof, bowl and concourses were sculpted to evoke an outdoor venue while providing the flexibility of a traditional domed stadium.
▼户外场地,outdoor venue ©Nic Lehoux
▼部分下沉的体育场,an embedded stadium ©Nic Lehoux
南加州的独特气候条件也成就了令人惊艳的顶蓬设计。多孔顶蓬由300多块单层四氟乙烯 (ETFE) 面板组成。ETFE 不仅可减少阳光下热量的吸收,同时也让自然光畅通无阻地进入体育场和美国航空广场,令室内/室外空间通透明亮并充满魅力。
The region’s unique climate also informed the design of the monumental roof. Made of single layer ethylene tetrafluoroethylene (ETFE), the fritted roof is comprised of more than 300 panels. ETFE reduces solar heat gain and allows natural light to flood into the stadium and American Airlines Plaza, adding to the allure of an indoor/outdoor space.
▼ETFE屋顶令室内外空间通透明亮, ETFE roof making the indoor/outdoor space open and bright ©Nic Lehoux
▼从上层平台看向室外场地,view to the outdoor venue from the upper platform ©Nic Lehoux
洛杉矶索菲体育场的另一创新之举是为航空乘客呈现了叹为观止的视觉盛宴。体育场屋顶集成的 LED 系统可以向乘飞机进出洛杉矶国际机场的旅客展示图像和视频,这也使洛杉矶索菲体育场的屋顶成为了世界上最大的显示屏。
SoFi Stadium’s innovation also helps provide airline passengers with a breathtaking view as they take off and land. An LED system embedded in the stadium’s roof can project images and video to passengers traveling in and out of LAX Airport, making the roof the world’s largest television screen.
▼屋顶分析,roof analysis ©HKS Architects
“屋顶银幕已成了洛杉矶的名片,令人过目不忘,”埃文斯表示,“这是我们绝佳的城市展示屏。”
"The screen has become this great postcard to Los Angeles, where memorable things happen," Evans said. "It’s become this wonderful message board for the community."
▼夜晚屋顶的图像,image on the roof in the night ©HKS Architects
气候与室内/室外体验
受当地独特气候条件和地理环境的启发,好莱坞公园的景观呈现了适应气候的建筑特色,包括大面积的湖泊和四通八达的绿植空间。
体育场的露天设计充分利用了南加州温和的气候条件,让观众仿佛同时置身于室内和室外。设计中保证了空气的充分流动,既能保持与天空及周边自然的联动,同时也能遮光避雨。
无论是在宽阔的大厅中散步,还是在座位上观看比赛,即使炎热的天气也能在洛杉矶索菲体育场中享受到凉爽的海风。
Inspired by the unique local climate and geography, Hollywood Park features climate-adaptive architecture and landscape architecture, including a lake and vast network of green spaces. The stadium’s open-air design capitalizes on Southern California’s mild climate, allowing visitors to feel as though they are inside and outside at once. The design encourages wind flow, provides relief from direct sun and protection from rain while maintaining connection to the sky and surrounding nature. Whether they’re walking through the wide concourses or catching the action from their seats, people who visit SoFi Stadium enjoy cooling ocean winds that make attending events in even the heat feel like a breeze.
▼阶梯状景观,stepped landscape ©Nic Lehoux
▼不同的植物,various species of plants ©Nic Lehoux
体育场和周围的景观建筑所呈现的是 HKS 和 Studio-MLA 共同努力的成果。体育场的被动通风和自然光照明都全天候利用了太阳的位置和海风的吹拂,从而有效地调节体育场内的微气候。
Architecture and the surrounding landscape architecture was a collaborative effort between HKS and Studio-MLA. The stadium’s passive ventilation and daylighting strategies capitalize on the sun’s position and ocean winds throughout the day, resulting in a series of small microclimates on the site.
▼看台结构分析,被动通风,structure analysis of the stands with passive ventilation ©HKS Architects
精心规划的景观设计从体育场向外连绵延伸,建筑的每一面都以独具个性的方式展现了南加州五种不同的植物群落。东侧展示的是山地常绿树木和深叶树木,而靠近海岸的西侧呈现了茂密的沿海悬崖灌木。在体育场的北侧可以看到沙漠元素,而湖畔公园一侧则环绕着具有河岸生态系统特征的悬铃木和茂盛的草地。面对未来可能的环境恶化,其他可响应气候的地中海生态群植物种类也将有助于维持场馆所在地的生态系统。
The carefully planned landscape design spreads out like a pinwheel from the stadium, giving each side a unique personality with one of five different plant communities found in Southern California and considered to be part of the Mediterranean biome.
Montane evergreen trees and dark foliage populate the East Canyon while the West Canyon, which is closer to the ocean, emulates Chaparral coastal bluffs.
Desert elements can be seen on the stadium’s north side, and the lake park is surrounded with sycamore trees and tall grasses characteristic of Riparian ecosystems.
Climate-responsive plants from other Mediterranean biome regions are expected to sustain the site’s local ecosystem in the face of harsh environmental changes predicted for the future.
▼体育场四周不同的植被,different vegetations at different sides ©Nic Lehoux
抗震设计 Seismic Responsive Design
南加州风景宜人,居民和游客无需长途旅行,即可享受海滩、山林以及全美最繁华的大都会风光。但该地区也位于地震带上,有着一定的地震风险,这也是HKS设计团队所需要考虑的问题。
洛杉矶索菲体育场上方及周围的屋顶为独立结构,由37根巨大的抗震柱支撑。屋顶的三个侧面都为开放式,以保证海风可以在体育场内流通。屋顶与体育场、YouTube剧院和美国航空广场及其他附属建筑无连接,因此可以独立移动以起到抗震效果。
Southern California’s landscape treats residents and visitors to the beach, mountains, and the densest metropolitan area in the United States within just a short drive. But the region is also filled with seismic fault lines and the risk of earthquakes, something the HKS design team needed to account for.
SoFi Stadium’s free-standing roof that hovers above, around and over the massive venue is held up by 37 massive earthquake-resistant columns. The roof is open on three sides, which allows for ocean breezes to flow through the seating bowl. Because the roof is detached from other components like the stadium bowl, YouTube Theater and American Airlines Plaza, it can independently move in response to shifts in the Inglewood fault line.
▼结构分析,structure analysis ©HKS Architects
同时,体育场周围环绕着一条宽 3.65米、深30.5米的超大“抗震护城河”,用以确保地震灾害发生时的人身安全。 如果发生地震,屋顶和体育场分别独立移动,并被一条巨大的护城河分隔开来。
A giant, “seismic moat” up to 12’ wide and 100’ deep also encircles the stadium to keep guests safe during earthquakes. If there’s a temblor, the roof and stadium move independently from one another, separated by the massive moat.
▼抗震护城河,seismic moat ©Nic Lehoux
全新娱乐中心
A New Entertainment Destination
洛杉矶索菲体育场以尖端技术突破数字时代的前沿,采用三星Infinity Screen 360 度双面显示屏,为现场球迷带来更为精彩纷呈的赛事细节。
Pushing boundaries in the digital age, SoFi Stadium incorporates cutting-edge technology including the 360-degree, dual-sided Infinity Screen by Samsung, which makes the action on the field larger than life for fans inside the stadium.
▼体育场内部分析,analysis of the interior of the stadium ©HKS Architects
洛杉矶索菲体育场和好莱坞公园的落成已经增加了英格尔伍德市及周边地区的整体旅游收入。以这座位于前好莱坞赛马场原址的体育场为中心,进一步发展零售、商业和住宅建设,将会为当地带来更为可观的财政收入。
此外,2023年全美大学生橄榄球冠军赛,以及2028年夏季奥运会开闭幕式等几项重要赛事活动也将在洛杉矶索菲体育场举办。
SoFi Stadium and Hollywood Park have already boosted overall tourism revenue for the City of Inglewood and the surrounding area. The former Hollywood Park Racetrack site is set to bring even more revenue with plans for additional retail, commercial and residential spaces.
In addition, several major events are already scheduled for the venue including the College Football National Championship Game in 2023, and the Opening and Closing Ceremonies of the Summer Olympic Games in 2028.
▼新场馆吸引了大量人群,the new venue attracts numerous visitors ©Nic Lehoux
▼总平面图,site plan ©HKS Architects
▼平面图,plan ©HKS Architects
▼立面图,elevations ©HKS Architects
▼剖面图,sections ©HKS Architects
{{item.text_origin}}


