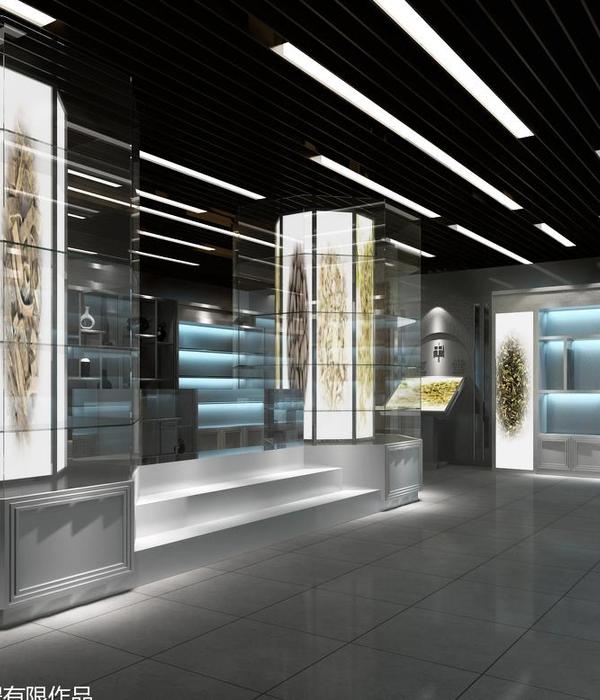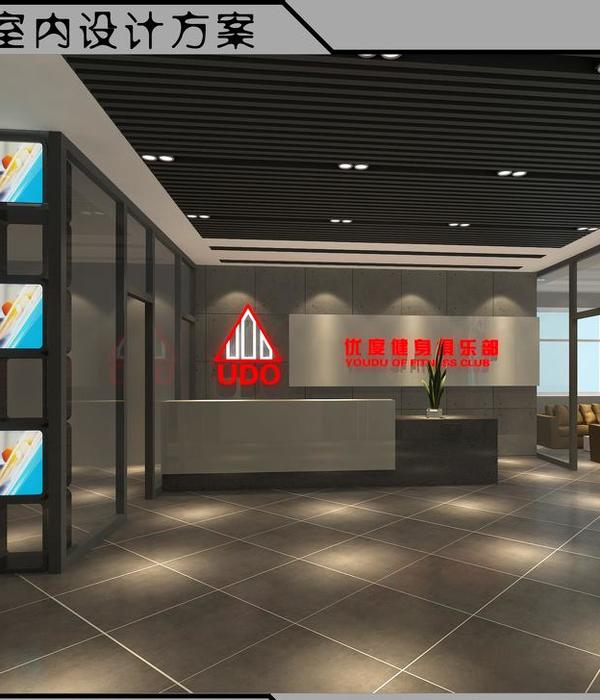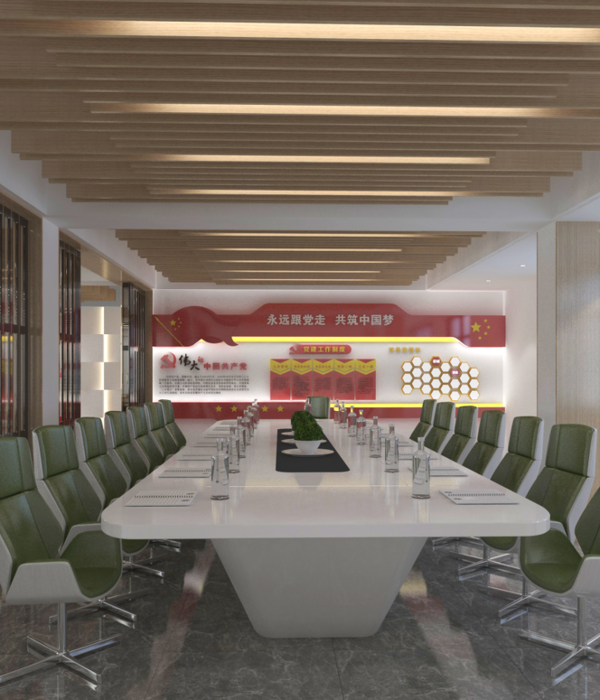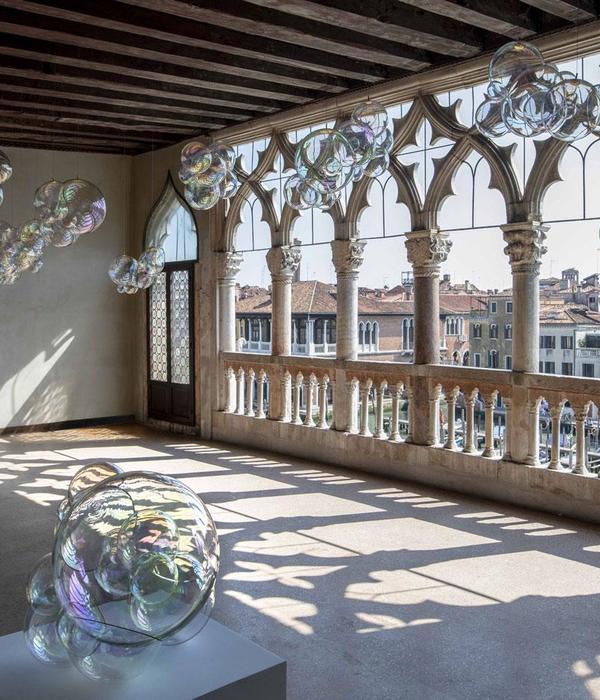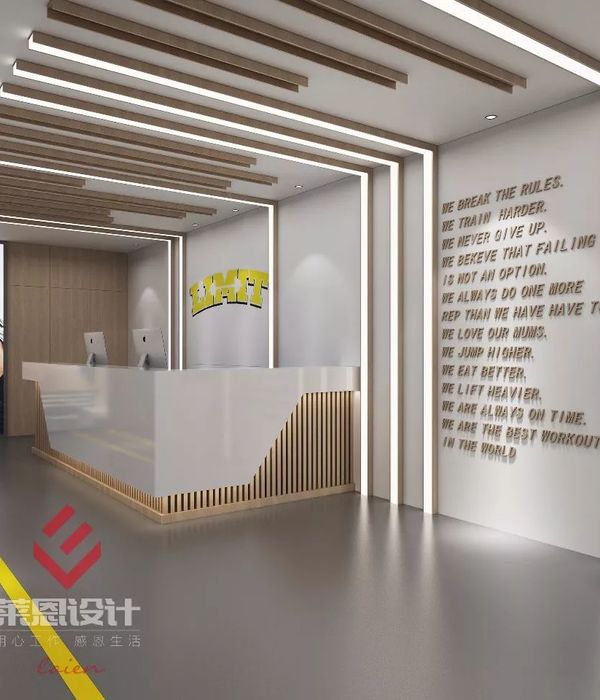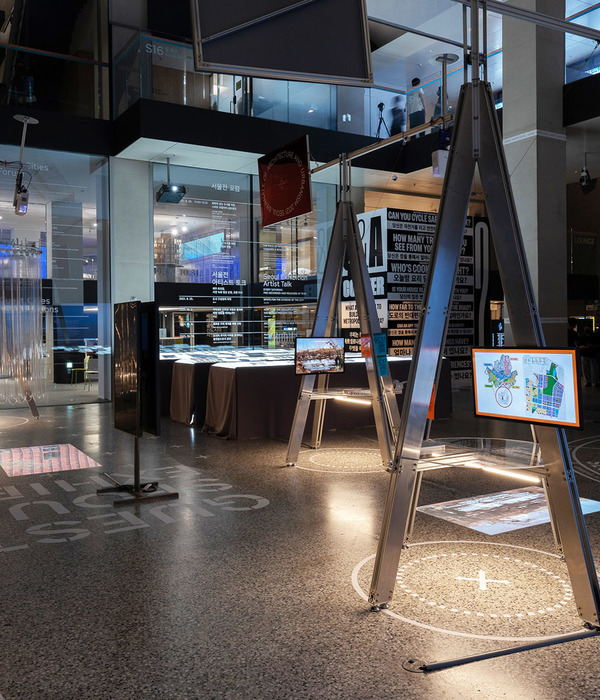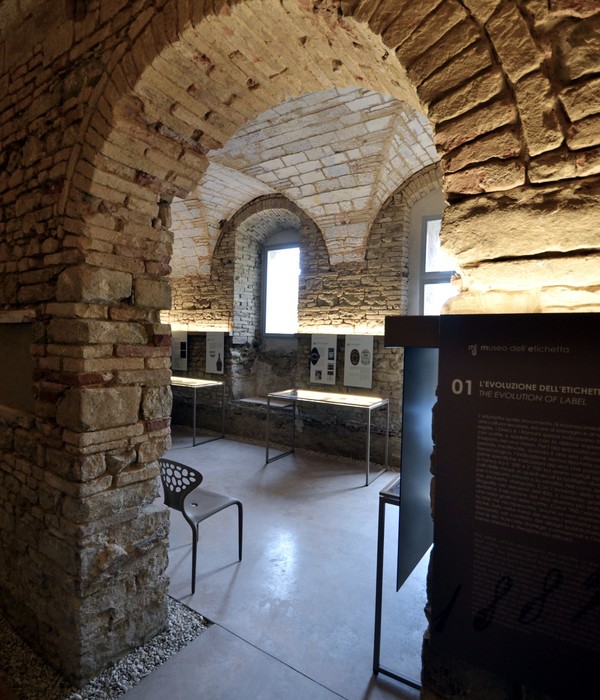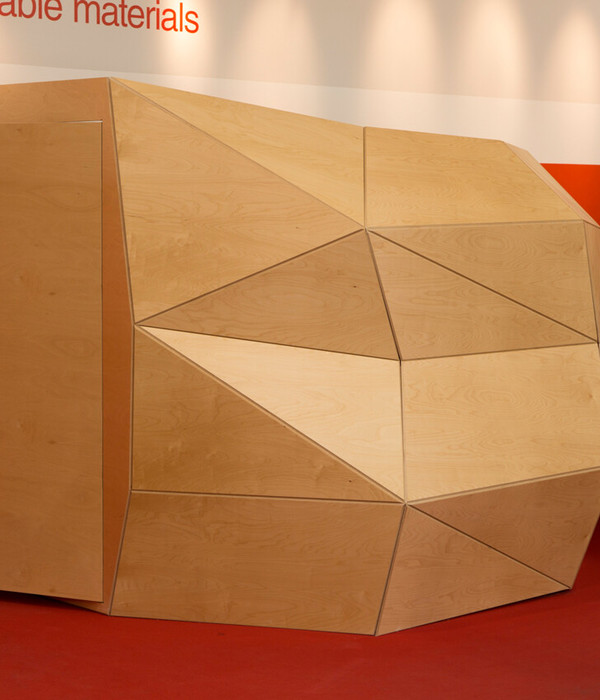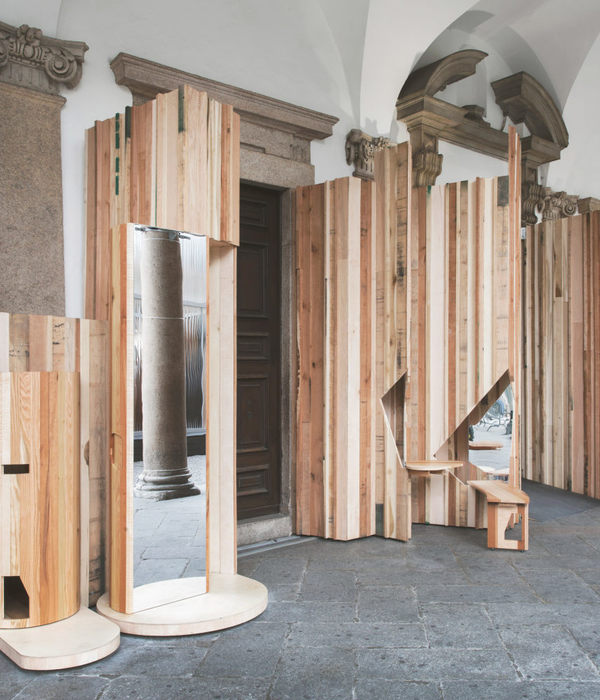- 项目名称:云之殿 (The Cloud of the Palace)
- 建筑师:WaterScales arquitectos
- 面积:1,851平方米
- 造价:351,690欧元 (190.5欧元,平方米)
- 家具:Lighting bar,lighting balloons (stars) and lighting sofas
WaterScales arquitectos:格拉纳达展览馆和会议宫,由一个建筑竞赛选定由建筑师 J. D. Fullaondo 设计,并于 1992 年开放。他的类型学很有趣,其设计兼具形式化、功能性、坚实、象征性和灵活性,但他主要强调的是从屋顶上 360°的全景视图。在这里,游客们能看到一个圆形的露天剧场,大小相当于查理五世宫殿 (Palace of Charles V) 的圆形庭院,位于附近阿尔罕布拉宫 (Alhambra) 的纳斯里德要塞 (Nasrid fortification) 内。
WaterScales arquitectos: The Granada Exhibition and Conference Palace, thanks to an architecture competition, was designed by the architect J. D. Fullaondo and inaugurated in 1992. It is interesting for its typology: formal, functional, solid, iconic, and flexible, but its main highlight is the view from the roof, which has a 360° panorama over the city. Here, visitors will find a circular amphitheatre that, as a mirrors game, is equivalent in size to the porticoed round courtyard in the Palace of Charles V, located inside the Nasrid fortification of the nearby Alhambra.
尽管已经有不错的景观,但圆形剧场还需要一个新的公共形象,以吸引国际游客,并以更灵活的方式在晚上组织戏剧、音乐和露天餐厅等活动。
Despite the phenomenal view, the amphitheatre needed a new public image in order to be attractive for international tourism as well as be used in a more flexible way to organize events as theatre, music and an open air restaurant during evenings.
“云之殿”,是一个可以让我们俯瞰整个城市梦想空间。它有舒适的触觉和视觉以及多变的声光。这是一个具有流体地形的新景观,它将刚性的现有几何用软地毯覆盖为“云”的色彩。游客不仅可以在这里欣赏美景,还可以聚餐、跳舞、交谈,欣赏音乐或戏剧表演。
"The Cloud of the Palace", is a space close to our dreams which overviews the city. It is comfortable for touch and sight and changeable thanks to sound and light. It is a new landscape with a fluid topography which covers a rigid existing geometry as a soft carpet in a "cloud" colour. Visitors can marvel at the view, but also eat, dance, converse, and enjoy musical or theatrical performances.
新地形由一种轻型结构建造,覆盖着酚醛胶合板嵌板和草地,呈现“云”状 (白色灰色)。
The new topography has been built by a light scaffolding structure and covered by phenolic plywood panels and white grass in a “cloud” colour (white grey).
该项目的照明设计强调了其灵活性:LED 灯带和发光球体改变了它们的强度和颜色,把座椅长廊变成了一个自发光的元素以叙述美学。
The project’s lighting underscores its flexibility: LED strips and light spheres change their intensity and colour in order to turn the seating gallery into a self-luminous element for aesthetic storytelling.
"云",因其建设简单,维护成本低,在不失我们所追求的质量水准的同时,还大大提高了人们的使用率,现已成为安达卢西亚的文化休闲设计的参考。
"The Cloud", has become a cultural and leisure reference in Andalusia. Its constructive simplicity and low maintenance costs aloud an intense use without losing the pursued quality.
地点:格林纳达展览和会议宫
景观设计:WaterScales architects (Carmen Barrós Velázquez & Francisco J. del Corral del Campo)客户:Palacio de Congresos y Exposiciones de Granada S.A
面积:1,851 平方米
执行企业:Montoro studio, Málaga.
造价:351 690 欧元 ( 190.5 欧元/平方米)合作方:
建筑师:Daniel Marcos、Maria Isabel sabio、Juan josérodríguez、Joaquin fernández (结构)。
– 3d :David Rodríguez
-技术工程师:joséAntonio tallante martínez-照明:Israel Si(轻型设计) / chemtrol /Global Led / crewlight / techluz-声音:Antonio Arranz ( tecnitax )-提供:layher (子结构) / icalo / rck / rosco
-格林纳达展览和会议宫助理:Raúl Lozano(Principal) /Gonzalo Montufo (技术工程师) /María Abril(技术援助) /Francisco Galiano(声音)-摄影师:Fernando alda
时间:-项目设计:2015 年 1 月 -建设时间:2015 年 7 月
材料:
-铺装:White grass-照明:一般照明:彩色 led 灯带/场景:特定照明设计
家具:Lighting bar, lighting balloons (stars) and lighting sofas
-结构:钢调制系统 (layher)-场景和舞蹈中心区:酚醛木材
PLACE: Granada Exhibition and Conference Palace
LANDSCAPE ARCHITECTS: WaterScales architects (Carmen Barrós Velázquez & Francisco J. del Corral del Campo)CLIENT: Palacio de Congresos y Exposiciones de Granada S.A
DIMENSIONAL DATUM: 1,851 m2
ENTERPRISES EXECUTOR: Montoro studio, Málaga.
COST: 351,690 € (190,5 €/m2)COLLABORATORS:-Architects: Daniel Marcos, María Isabel Sabio, Juan José Rodríguez, Joaquín Fernández (Structure).-3d: David Rodríguez-Technical engineer: José Antonio Tallante Martínez-Lighting: Israel Si (Light design) / Chemtrol / Global Led / Crewlight / Techluz-Sound: Antonio Arranz (Tecnitax)-Suppliers: Layher (Substructure) / Icalo / RCK / Rosco-Assistants in Granada Exhibition and Conference Palace: Raúl Lozano (Principal) / Gonzalo Montufo (Technical engineer) / María Abril (Technical assistance) / Francisco Galiano (Sound)-Photographs: Fernando Alda
CHRONOLOGY: -Project: January, 2015 -Execution: July, 2015
MATERIALS:– Pavement: White grass
– Illumination: General lighting: Colour led strips / Scene: Specific lighting design
– Furniture: Lighting bar, lighting balloons (stars) and lighting sofas
– Substructure: Steel modulated system (Layher)– Scene and dancing central area: Phenolic wood
{{item.text_origin}}

