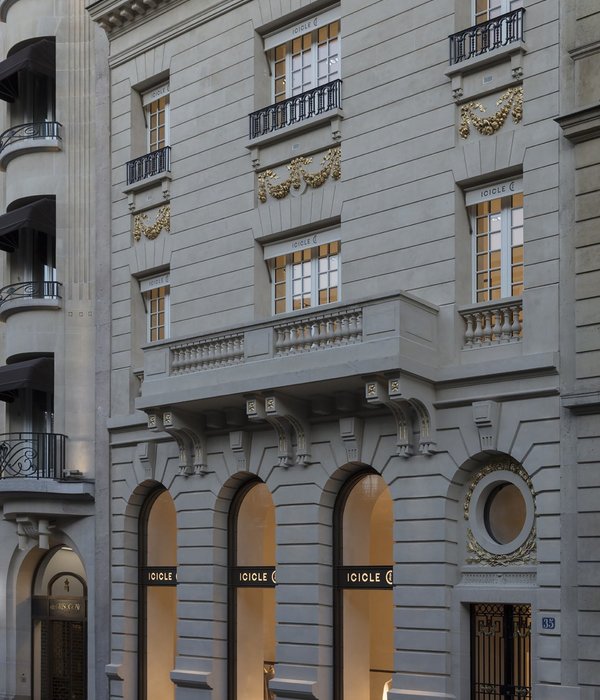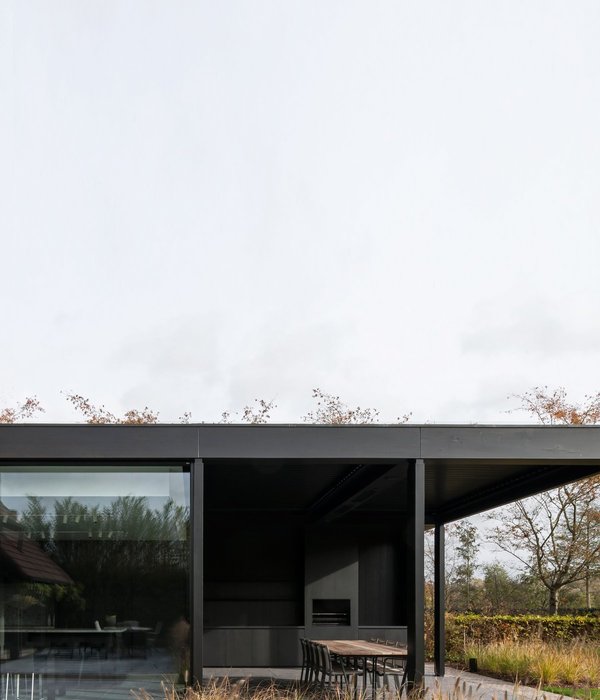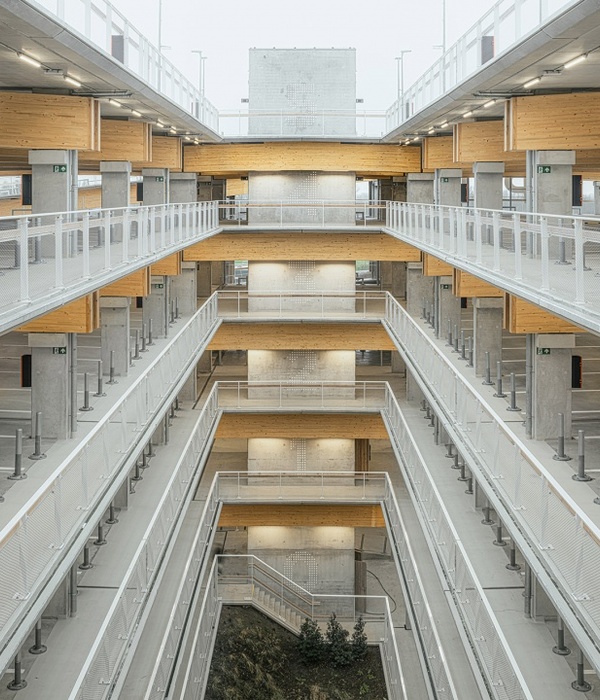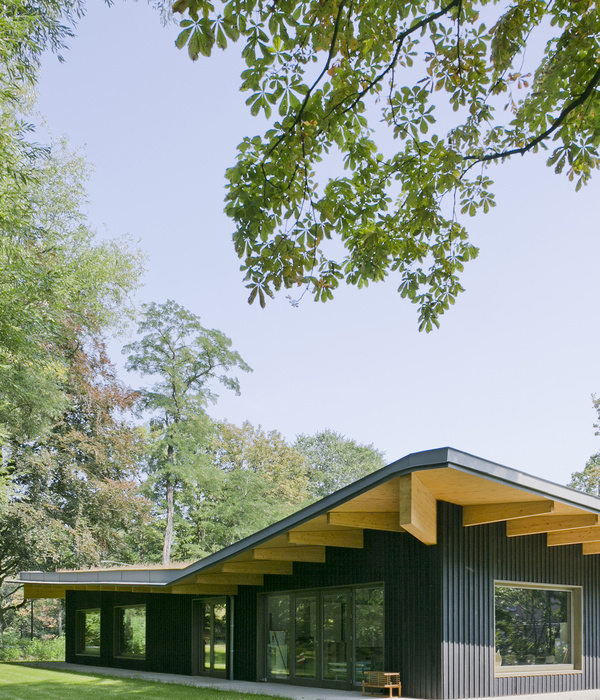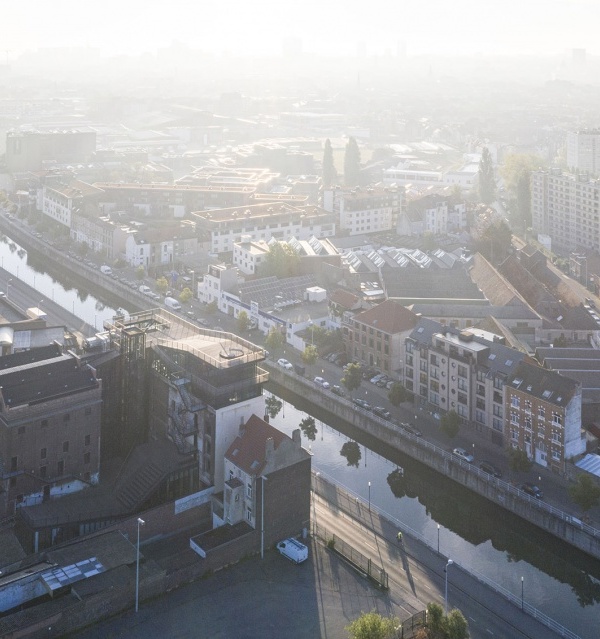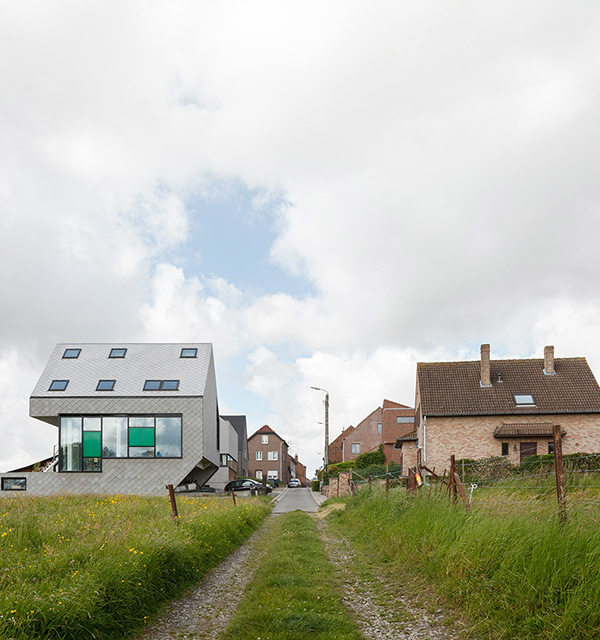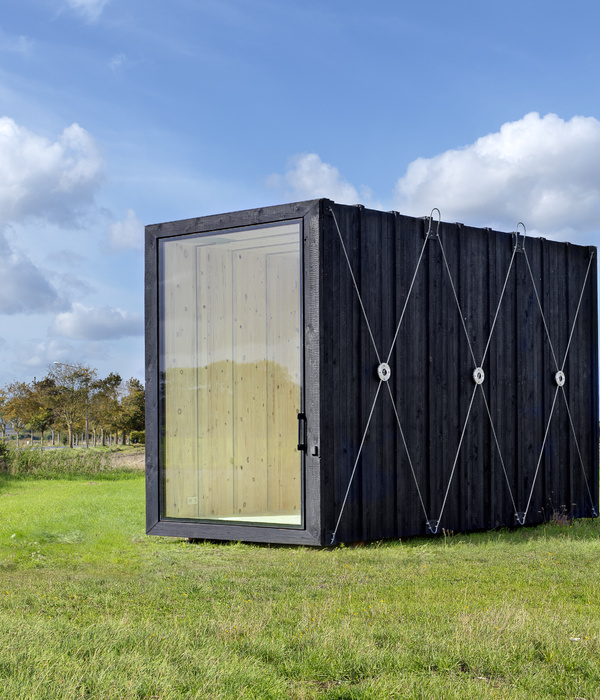普里什蒂纳中央清真寺 | 传统与现代的融合
非常感谢
OODA
Appreciation towards
OODA
for providing the following description:
在原本是停车场的斜坡用地上,建立起一个扣在传统建筑民居聚落演变而来的基础建筑上的”大碗”,倒扣的”大碗”,便是清真寺的穹顶。
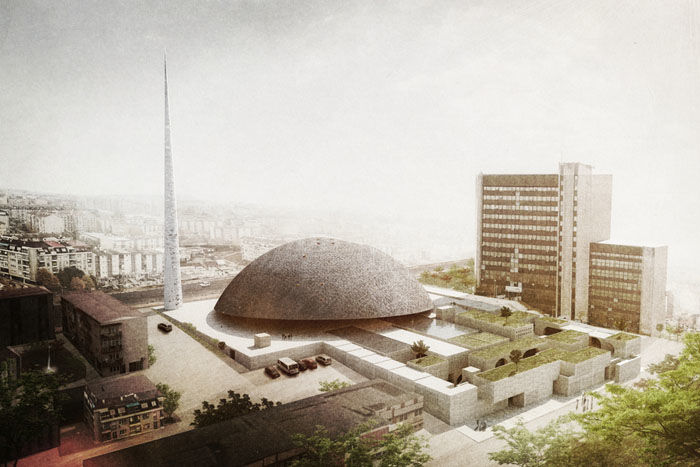
The proposed Mosque stands as an affirmation of these values, resulting in a conceptual coherent solution, materialized in a logical and clear system. The proposal is the outcome of an intense research on the mosque theme, spanning from a profound historical study of cultural heritage, analysing the evolution through time, in the program, in the materiality and form, understanding the different geographical characteristics or the social and urban impacts. This project responds actively to the proposed goals, accomplishing several standards and conditions, and even going beyond, namely because: it stands as a strong landmark, yet responsible and objective; its is monumental, yet human related by the scale and form; its is conceived for the future, in terms of materials, configuration, capacity, and innovation concept; it embodies tradition in an contemporary approach; its stands out in the landscape, yet without neglecting the surroundings; it is a place that enhances spirituality, but also promotes and embraces a wider social role; it is sustainable and environment friendly;
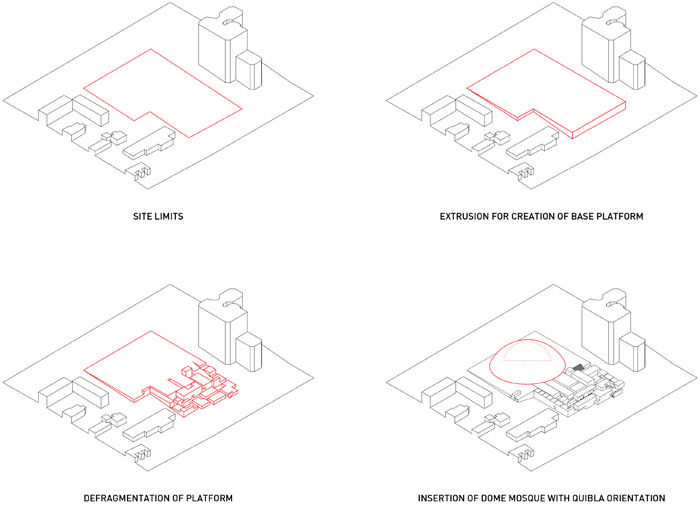
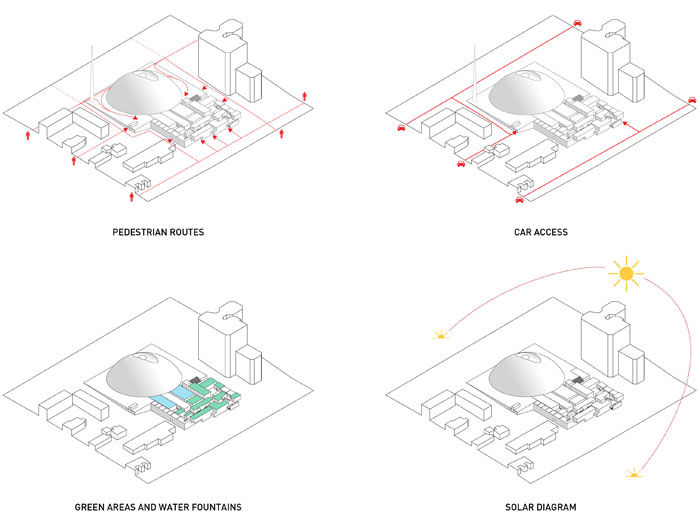
PRISTINA CENTRAL MOSQUE
PRISTINA, KOSOVO
Team:
OODA: Diogo Brito, Rodrigo Vilas-Boas, Francisco Lencastre, Isabel Vincke;
AND-RE: Francisco Salgado Re, Bruno Andre, Filipe Paixao, Fernando Ferreira, Catarina Fernandes
Type: Competition
Size: 60.000 sqm
Status: Settled. Proposal.
Collaboration: AND-RE (co-author), AFA CONSULT / Rui Furtado (engineering)
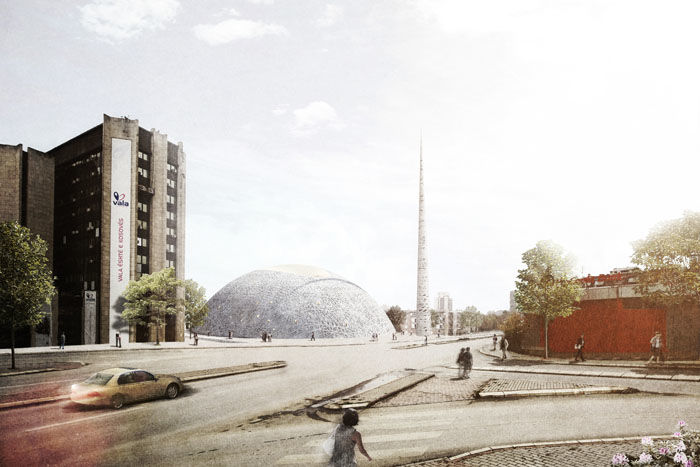
这样的建筑形式和处理基于OODA对清真寺的研究;以及对历史,城市,社会的考察研习和分析。将随时间演变的地域性融入项目。以超越性的结果突破甲方的标准和要求,带来一个强大的毋庸置疑的项目。
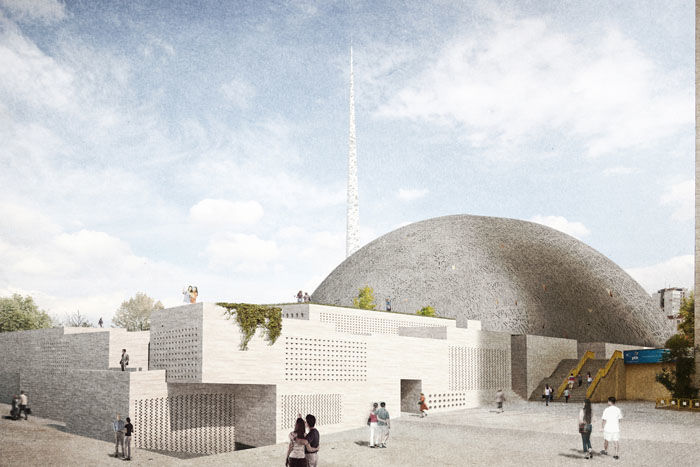
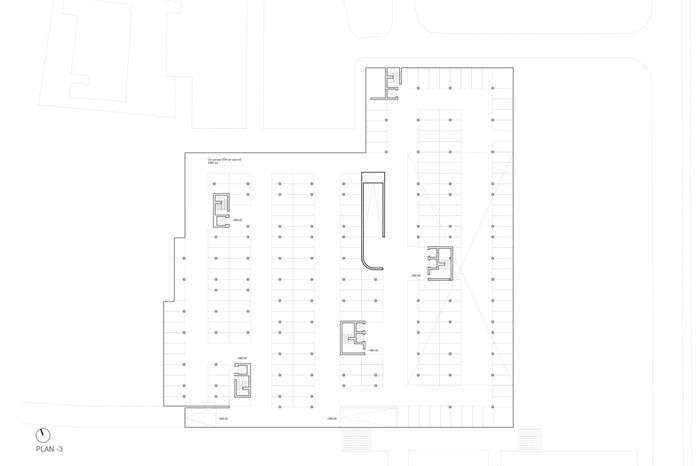
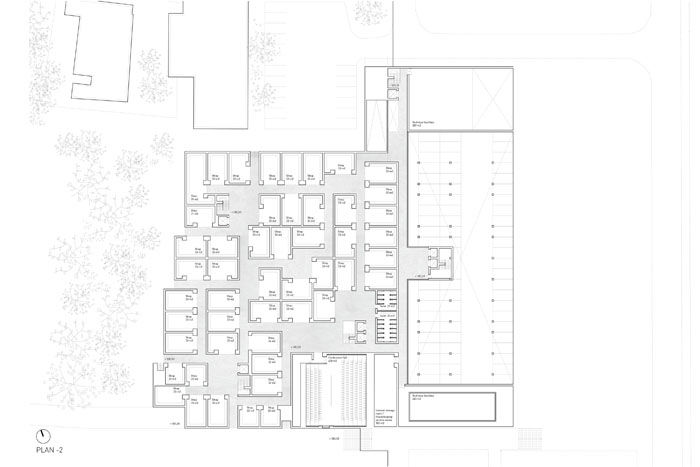
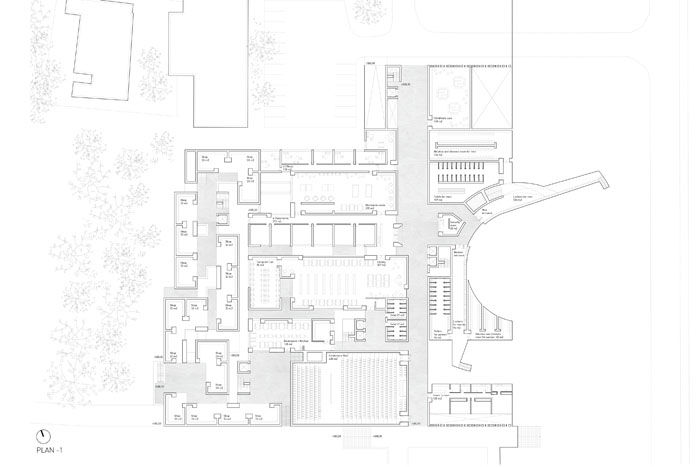
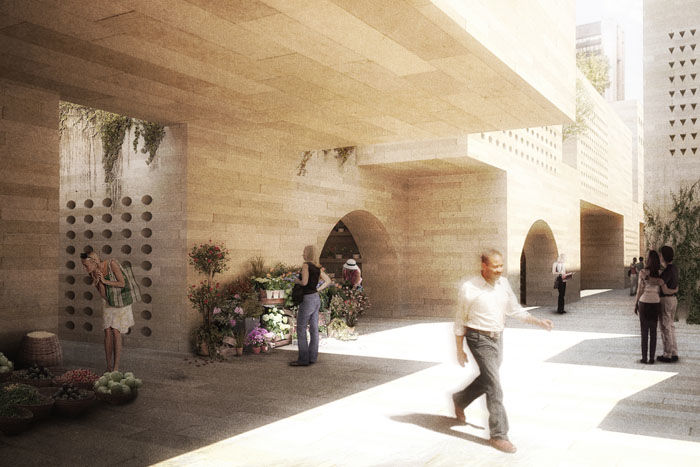
这个项目客观,包容,未来,创新,可持续性。体现出传统,尊敬周边环境,同时全面的参与社会影响。
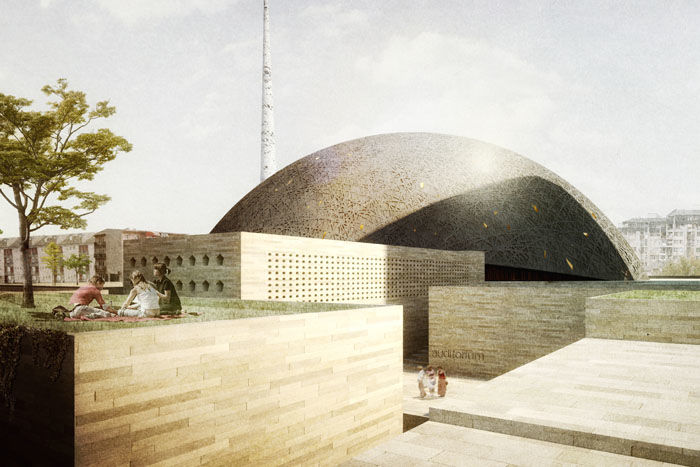
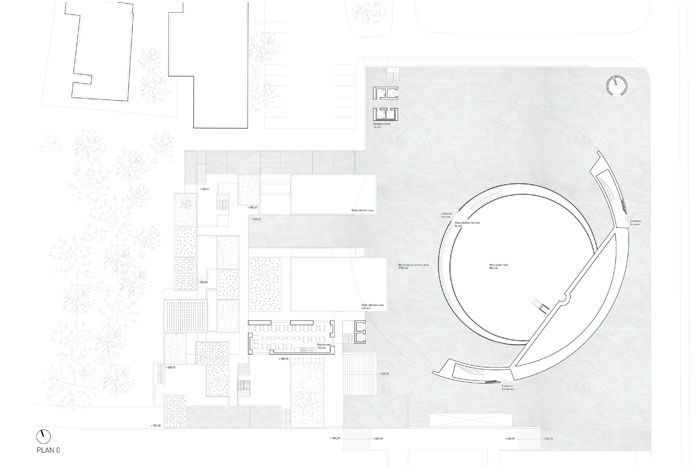
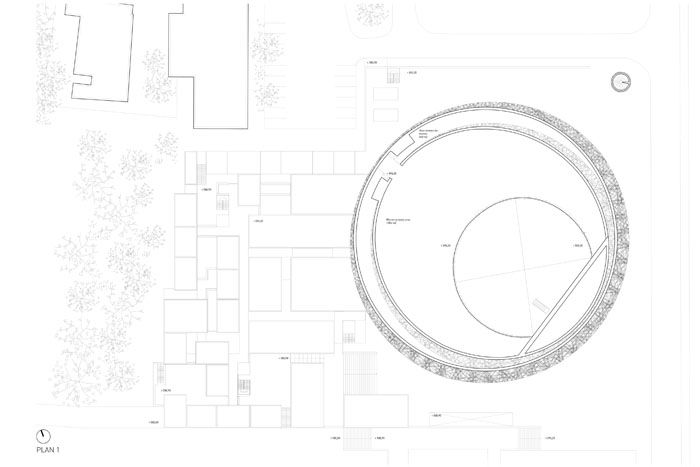
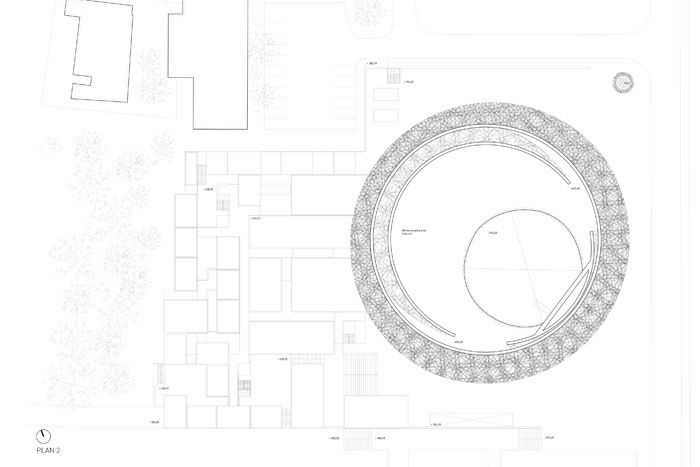
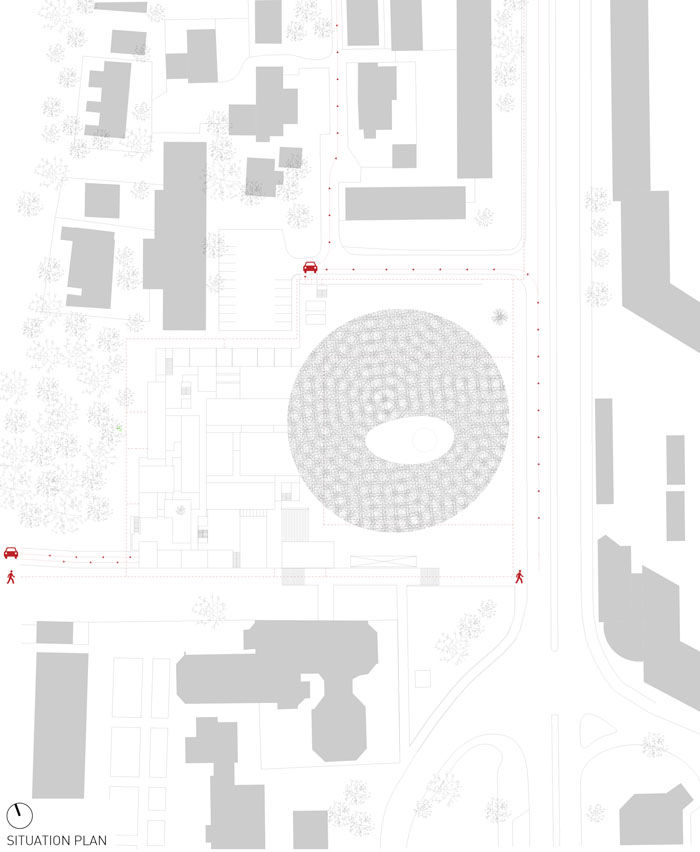
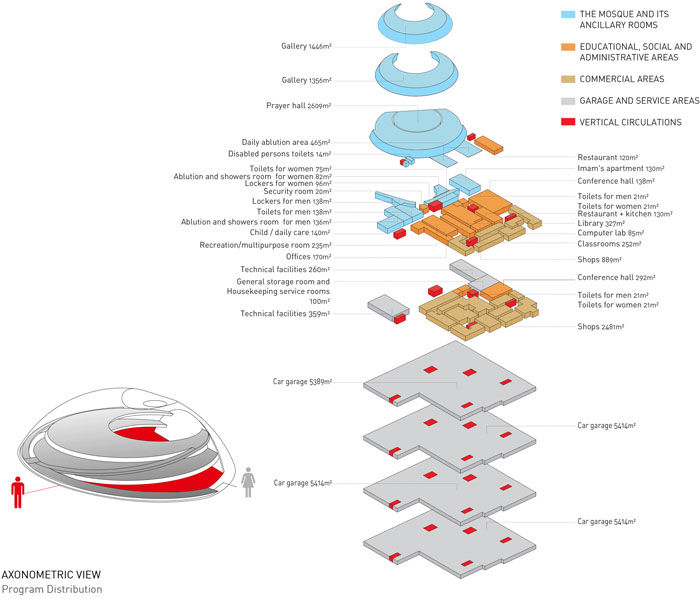
在物理空间上灵活的适应清真寺的活动需求,空间可以灵活组合或者分割。
it is adapted to several occupational needs, since it is capable to adapt the scale of the physical space to a versatile number of users, dividing or expanding the space in multiple configurations.
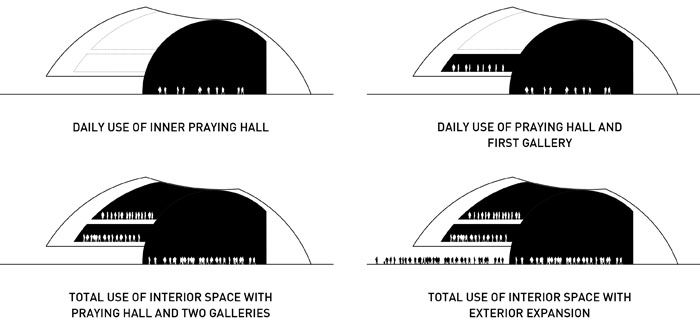
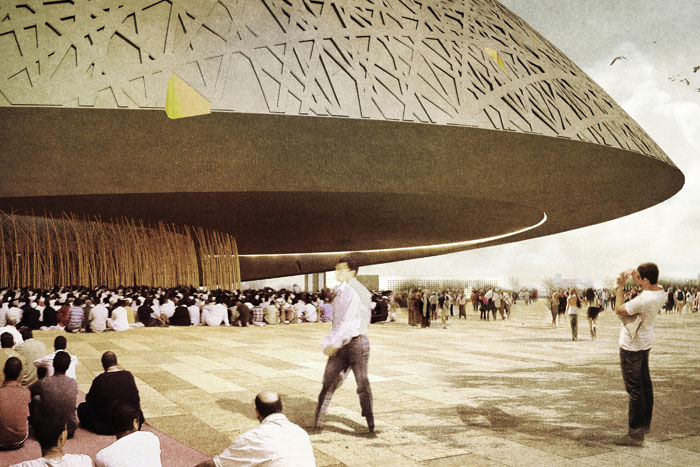
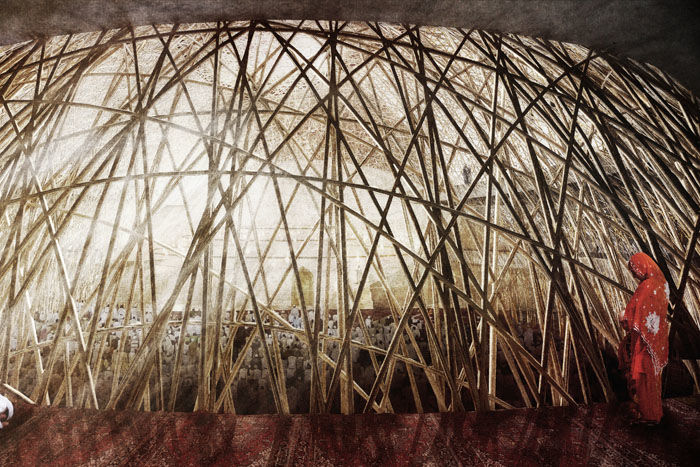
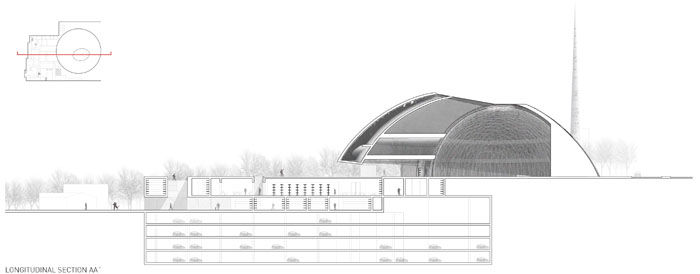

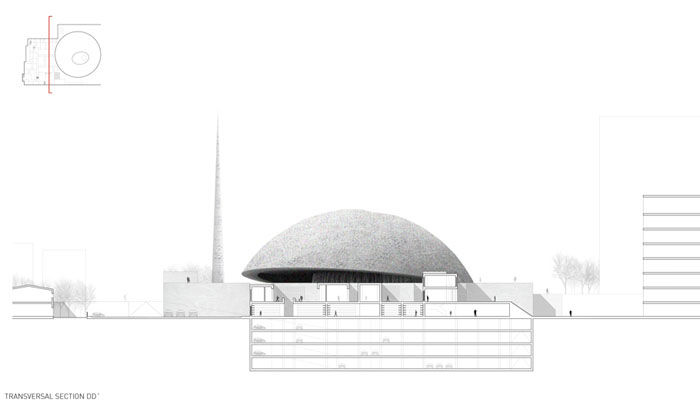
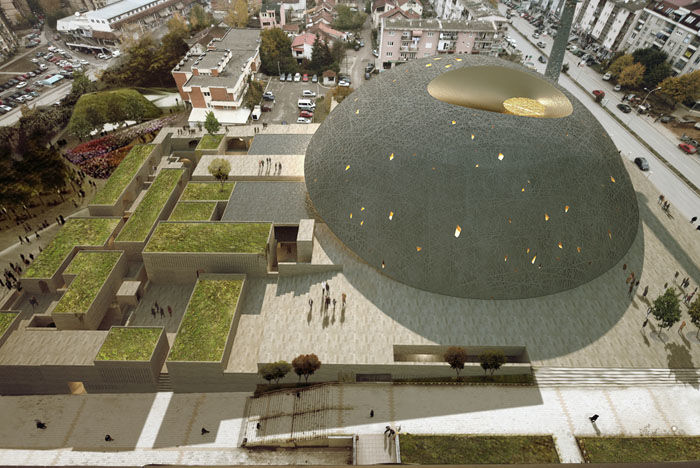
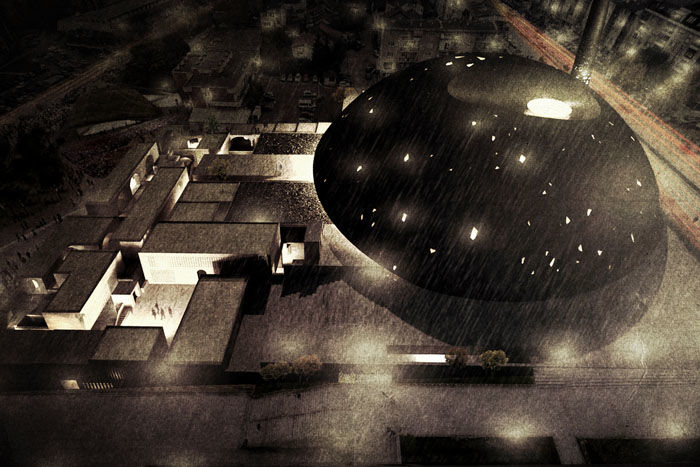
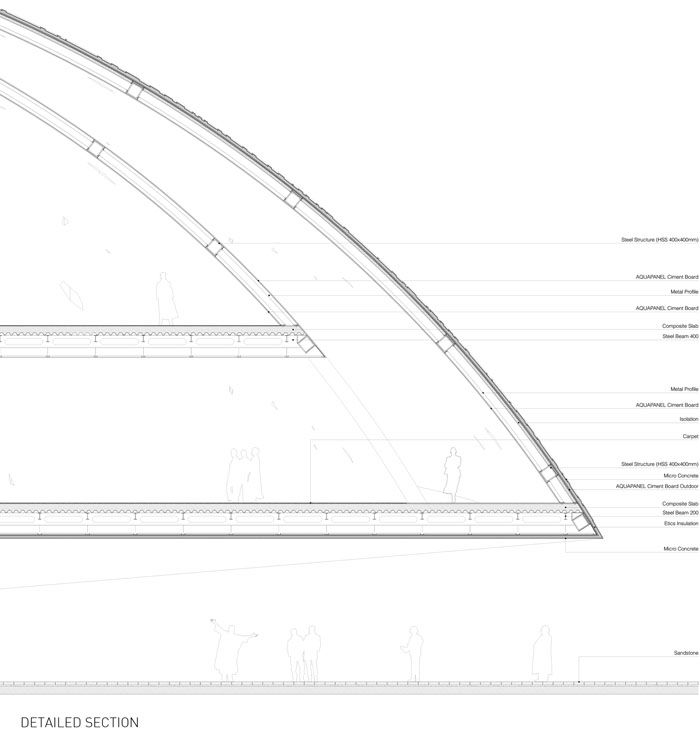

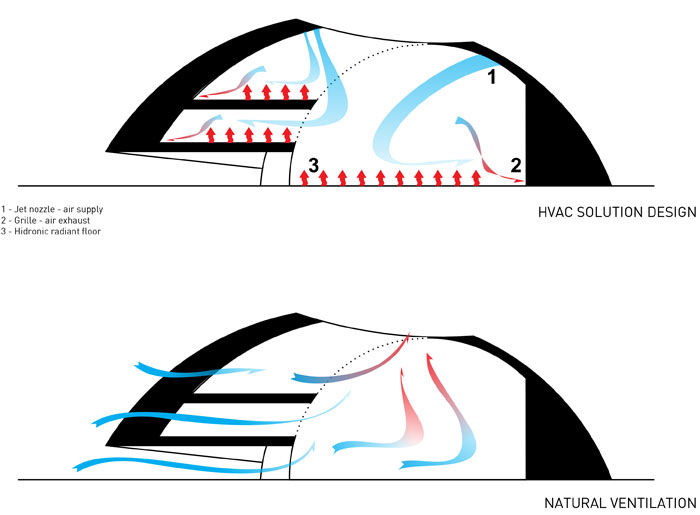
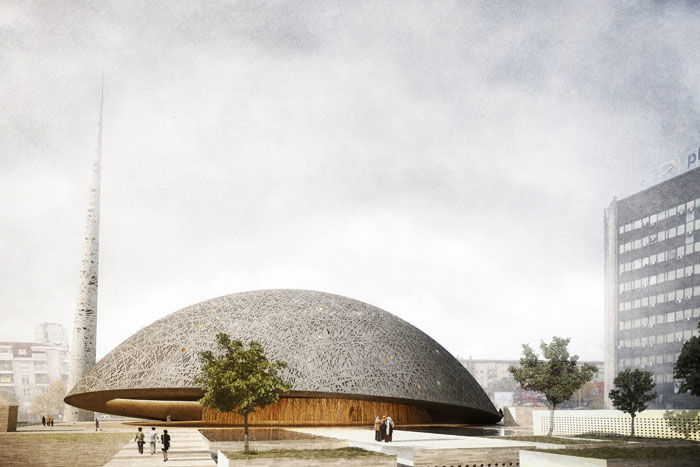
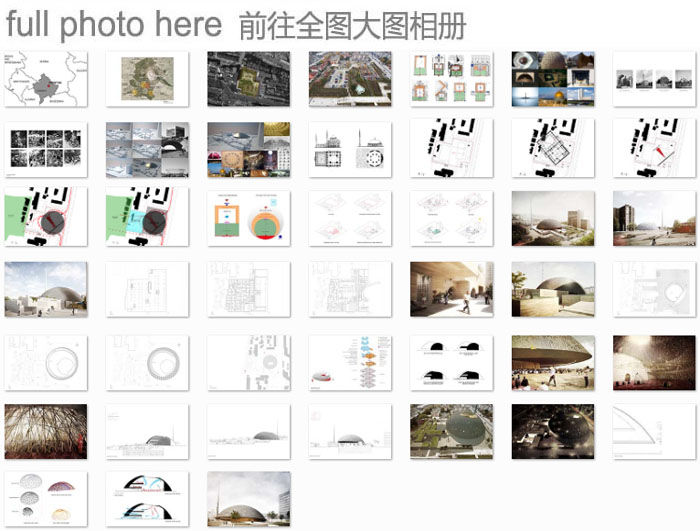
MORE:
OODA
,更多请至:



