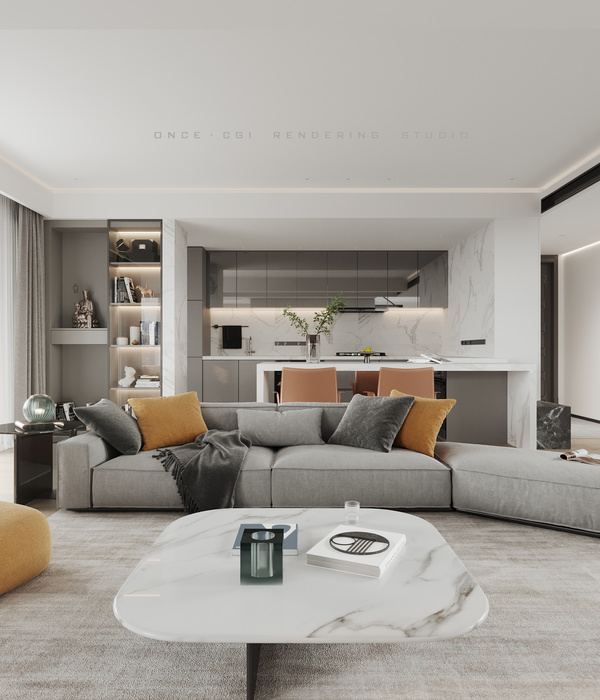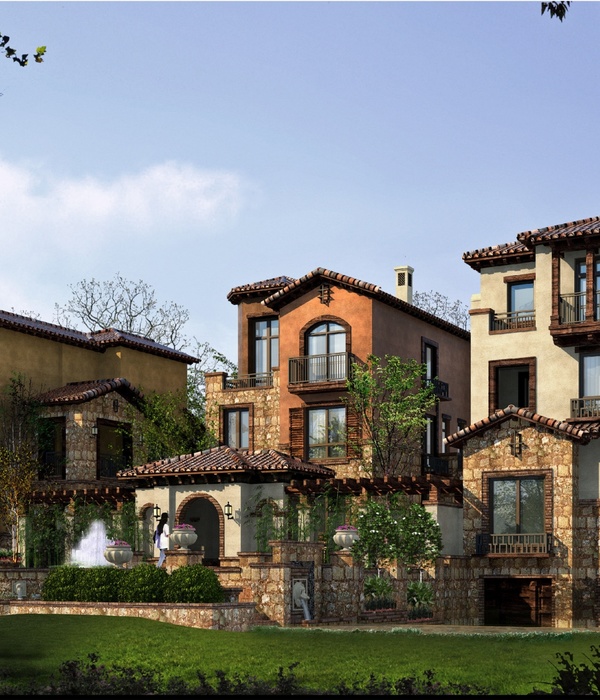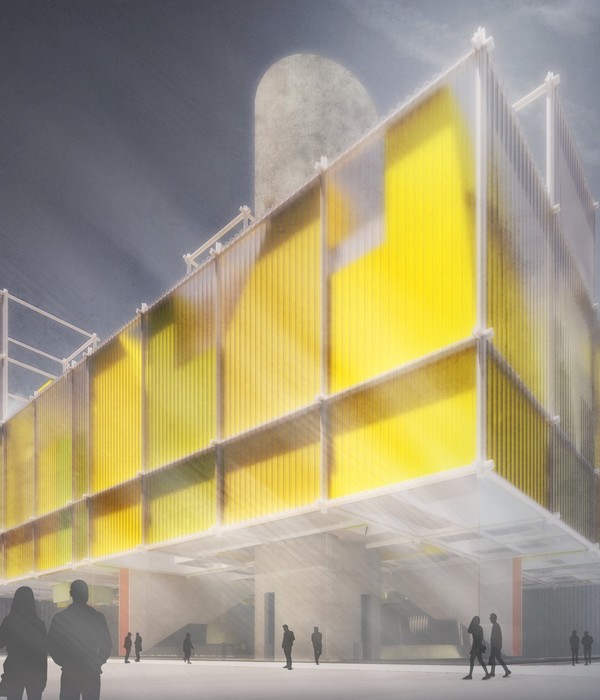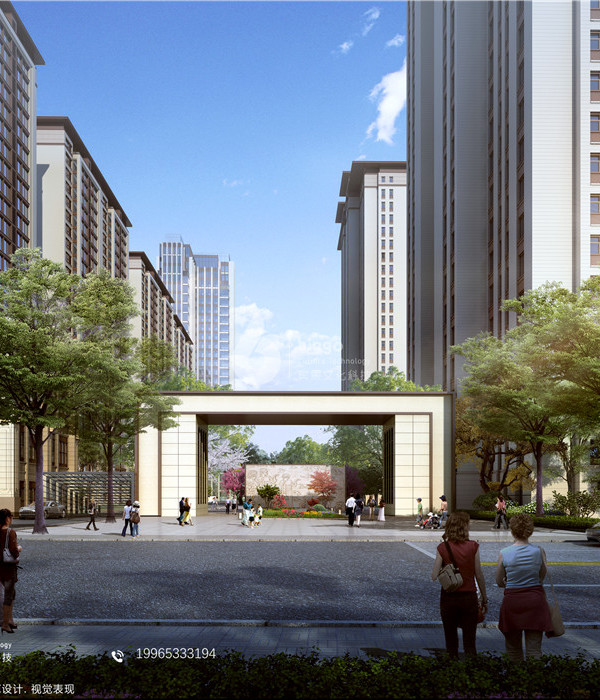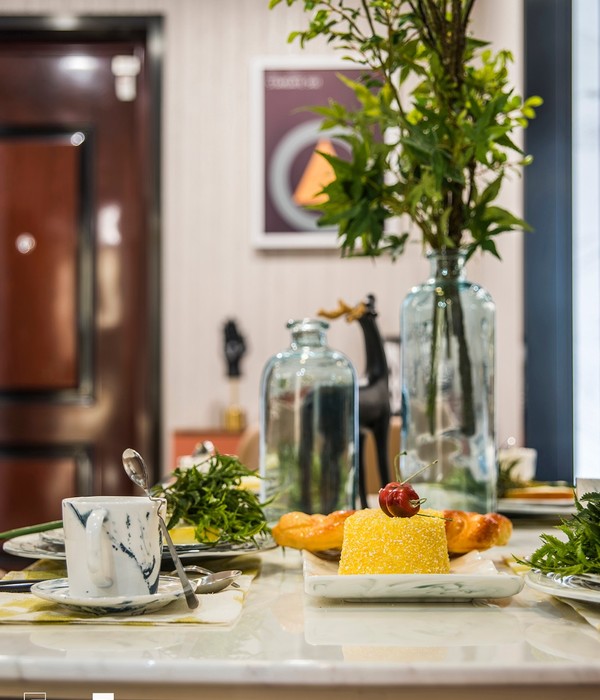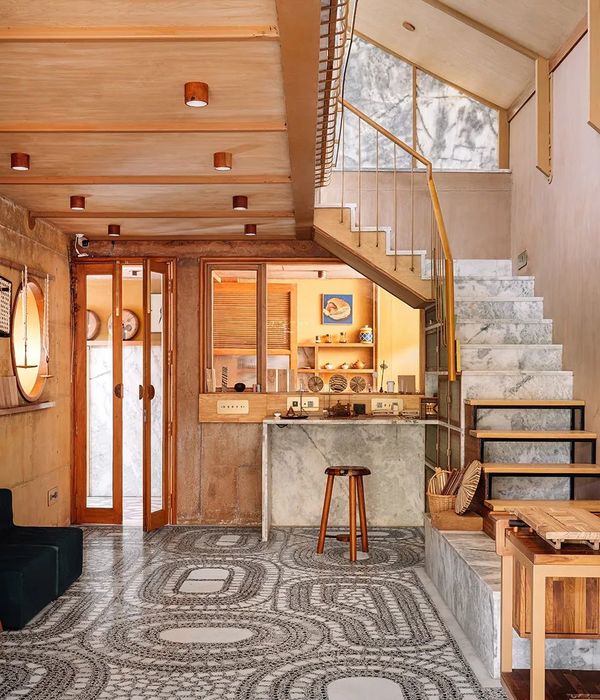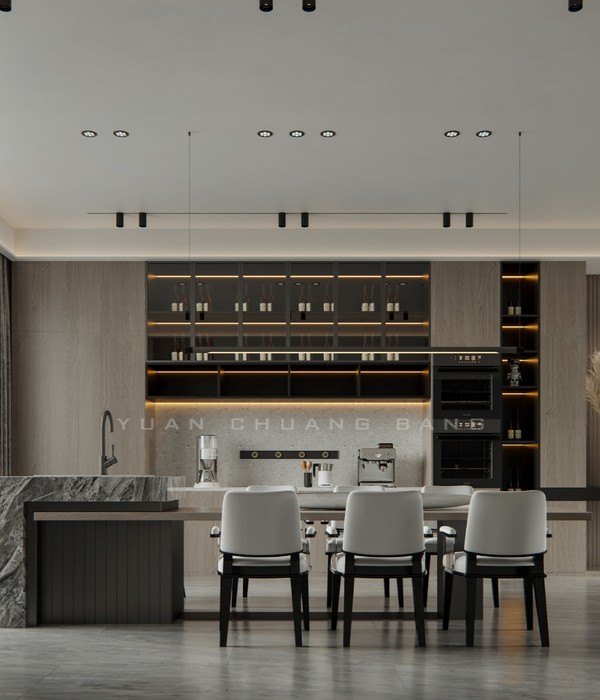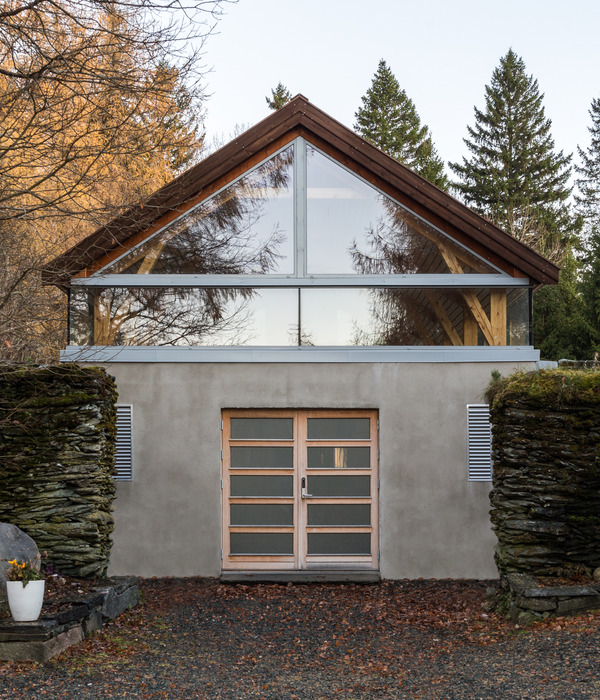Our previous mobile design Blob VB3 was designed in 2003, a mobile polyester living unit in the shape of an egg that offered a potential sustainable answer to the lack of open space and greenery in Flanders. Flexibility still means sustainability: No fixed constructions, but movable residential objects that can be grouped on the outskirts of cities and villages. However, the reproduction of this prototype proved not to be feasible from a financial point of view.
The design of Cabin Y fits within the same vision, but the objectives were adjusted according to the rapidly evolving world of sustainability and circular economy. The design is based on simplicity, budget-friendliness, self-sufficiency and the use of circular materials.
Cabin Y consists of a beam-shaped volume with a footprint of 6 by 2,4 metres and a height of 3,4 metre and is therefore easily transportable with a truck with a flatbed trailer. The goal was to make the cabin as light as possible. The construction principle consists of an intelligent system of ten wooden porches that are connected by stainless steel tension cables in an X-shape, whereby the tensile and compressive forces are neutralized when lifting with a crane. Between the sandwich panels there is thermal insulation with hemp fibres installed. The exterior cladding is executed in burnt larch wood and for the interior white oiled pine was used. Burning wood is a natural way to make wood sustainable without using chemicals.
The unit is equipped with a toilet, a shower and duplex sleeping accommodation. Photovoltaic solar panels on the roof provide the living unit with renewable energy. The front facade is entirely in glass with a steel frame as pivoting door. The whole cabin is custom-made.
Client: Confidential
Design team: David Driesen, Tom Verschueren
Location: mobile
Contractor: Lionel Steelandt
Surface: 12 m2
Budget: Confidential
Completion: 2019
Realisation: 2018 – 2019
Photography: Bart Gosselin
{{item.text_origin}}

