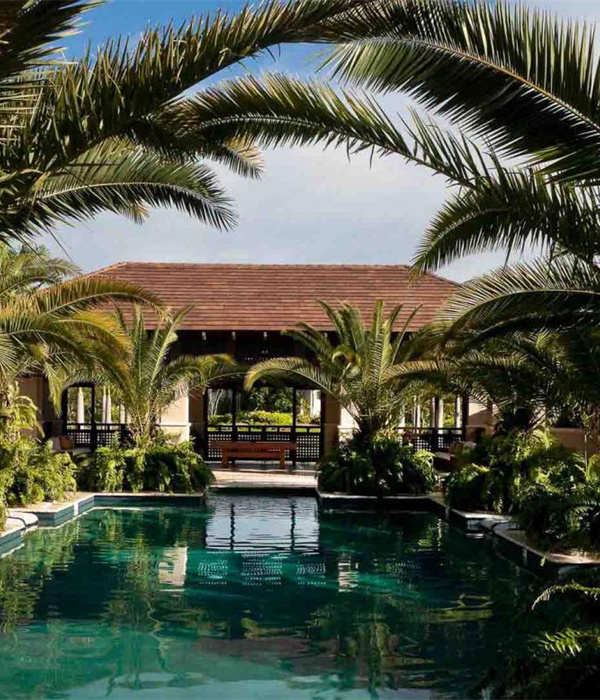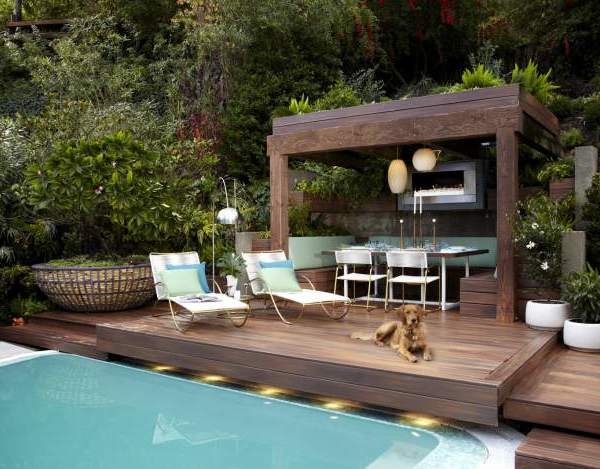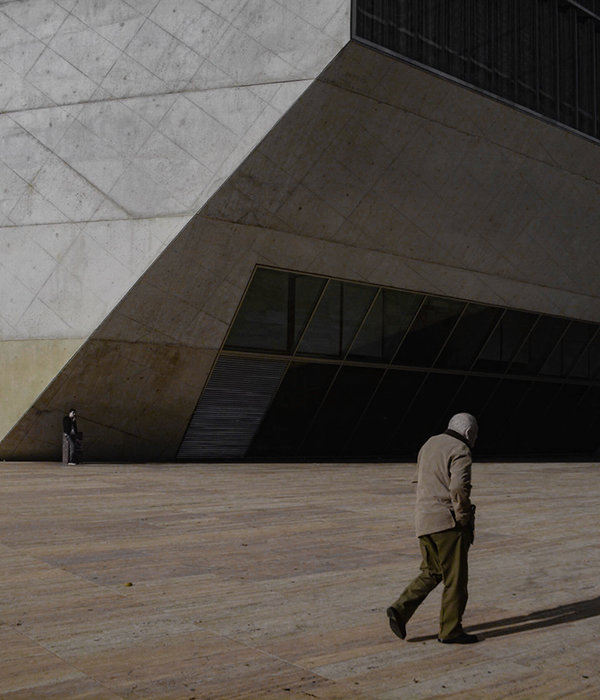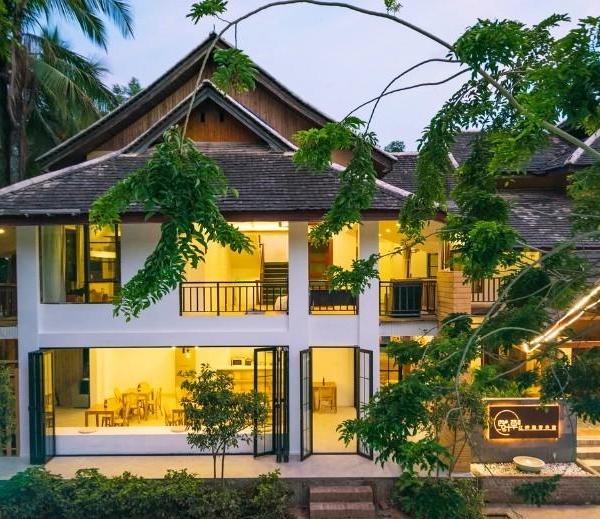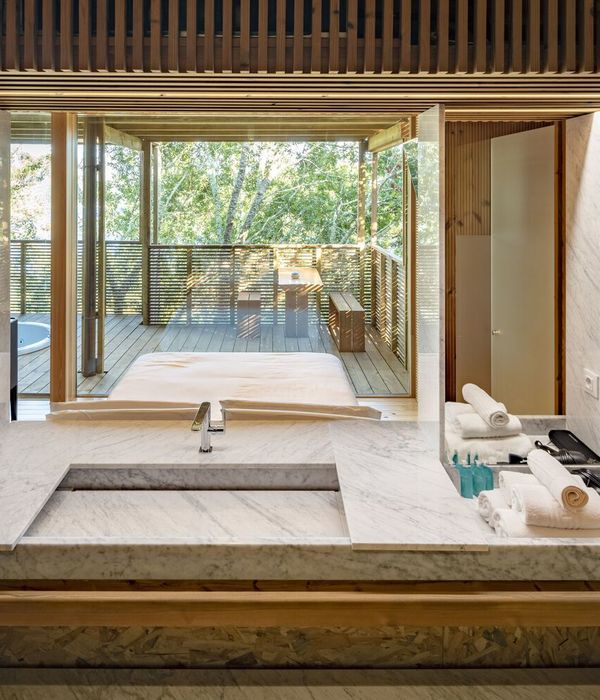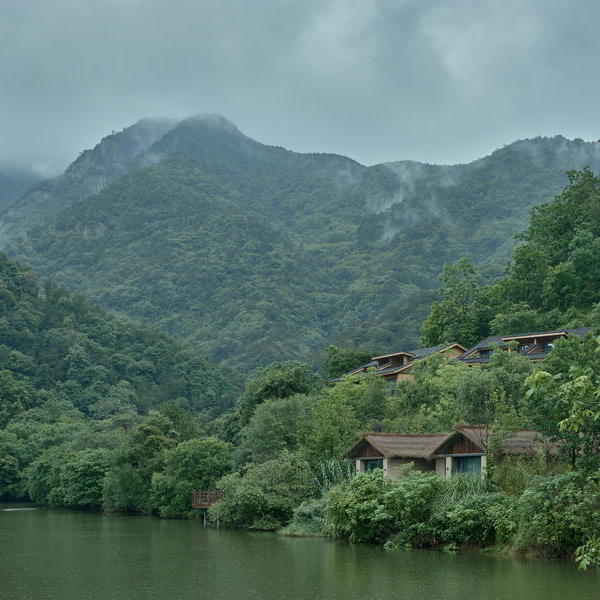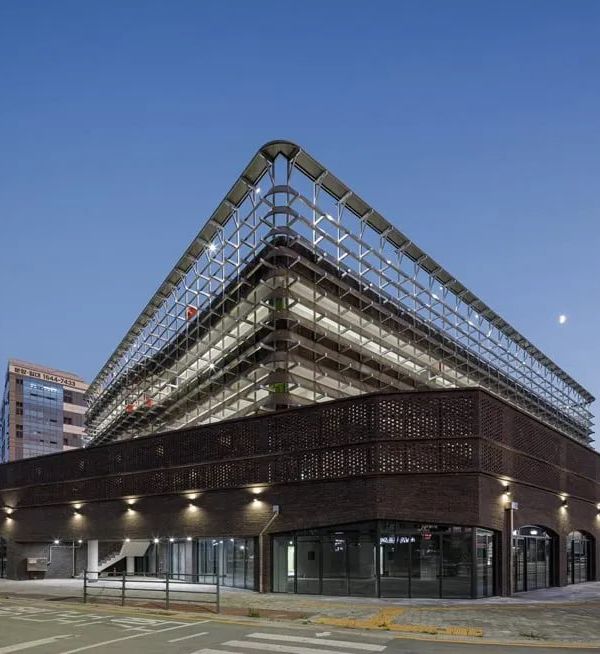On the outskirts of Trondheim in Norway lies the farm Ferstad, and old A-listed baroque farm with a well-kept mansion, a barn and several smaller buildings. Situated on the compound is an old ruin where there used to be a farm distillery. Within the ruin walls we have designed a new building in close collaboration with antiquarian authorities, that will be used as a banquet hall and as a farm distillery and brewery. The concept for the building is three-fold, a bit like a Chinese box: The outermost layer is the old stone ruin, then comes a layer of clay pebbles, isolation and a concrete/LECA wall that supports the ruin and defines the inner room, and lastly there are the loadbearing timber frames that hold the new roof. The wooden roof construction is given a light expression and seem to float above the ruin walls with seamless glass panels running all the way around between the two.
{{item.text_origin}}

