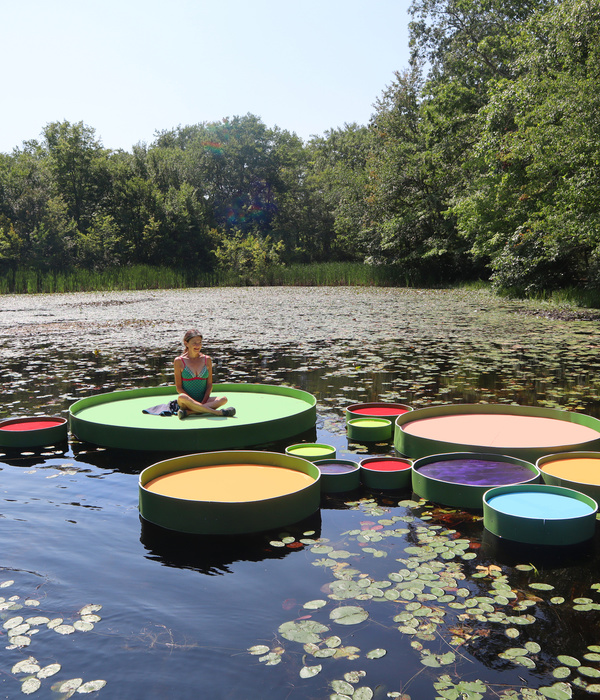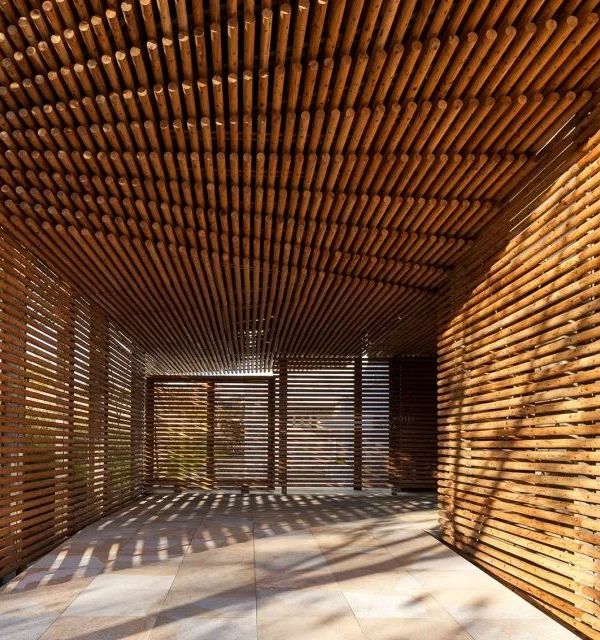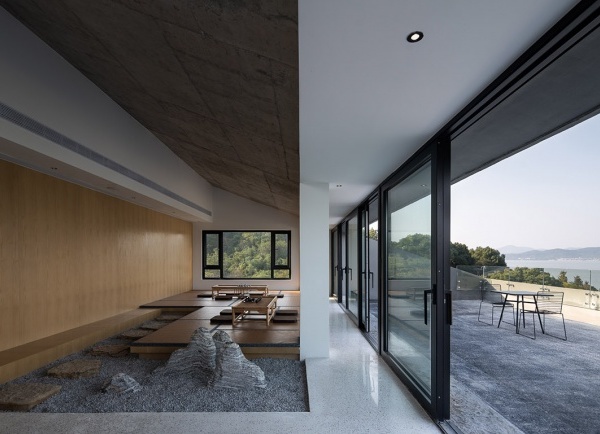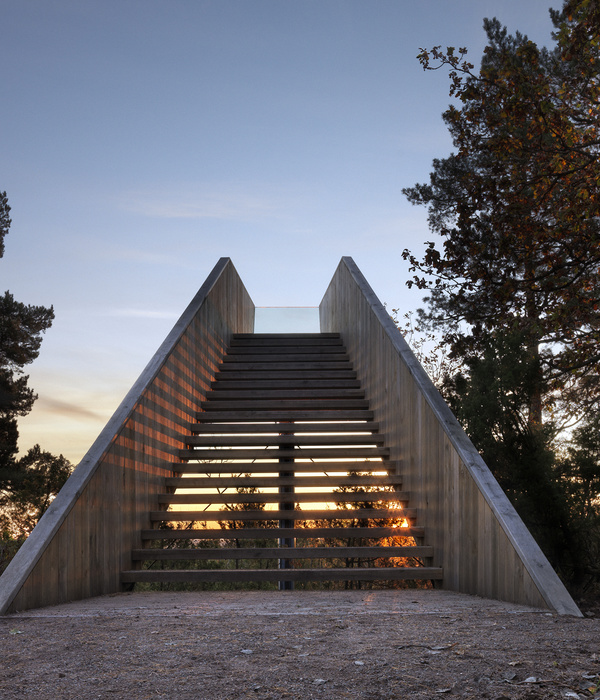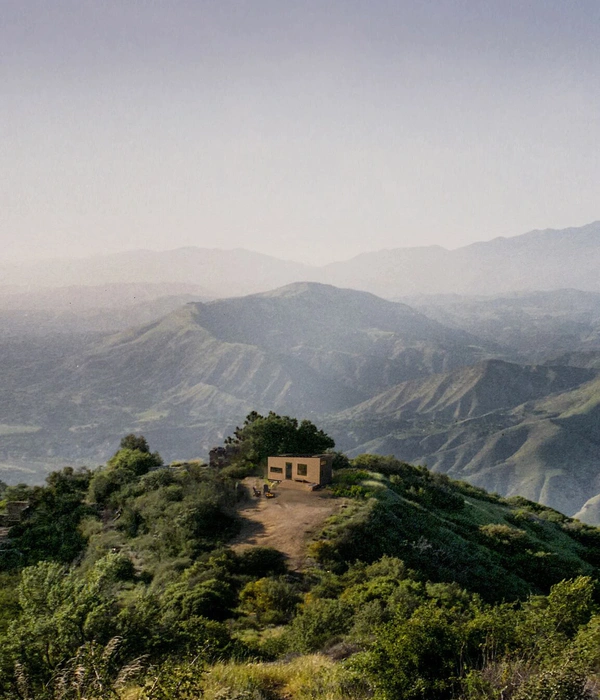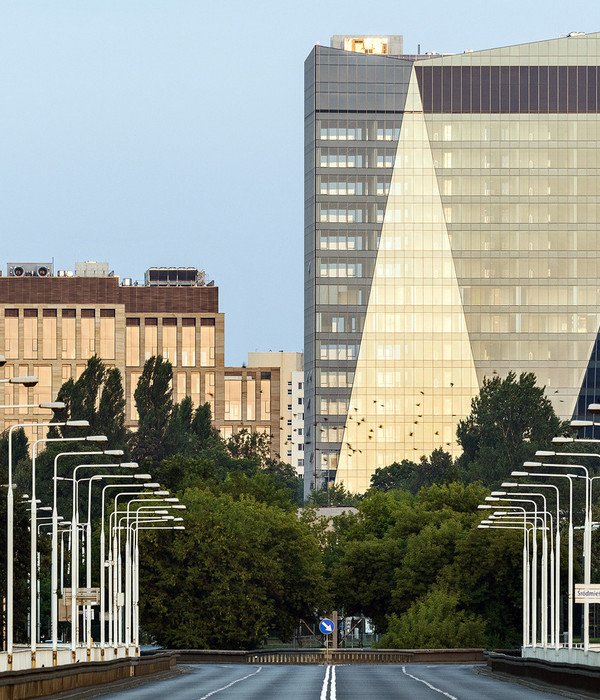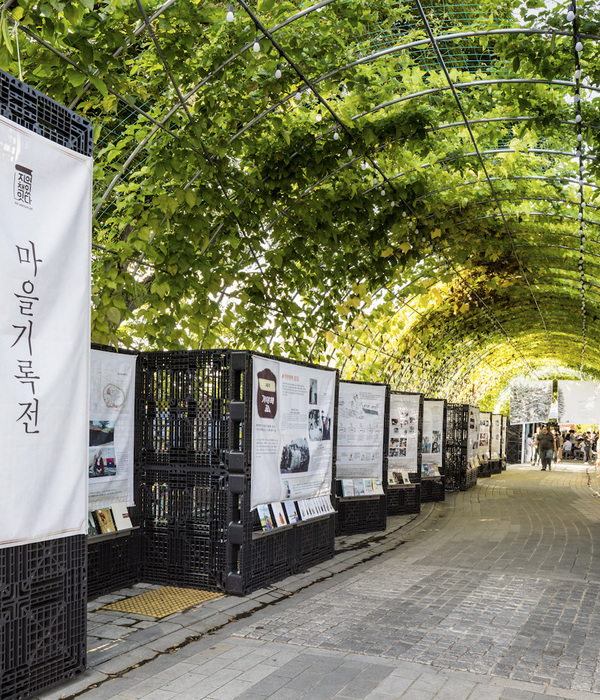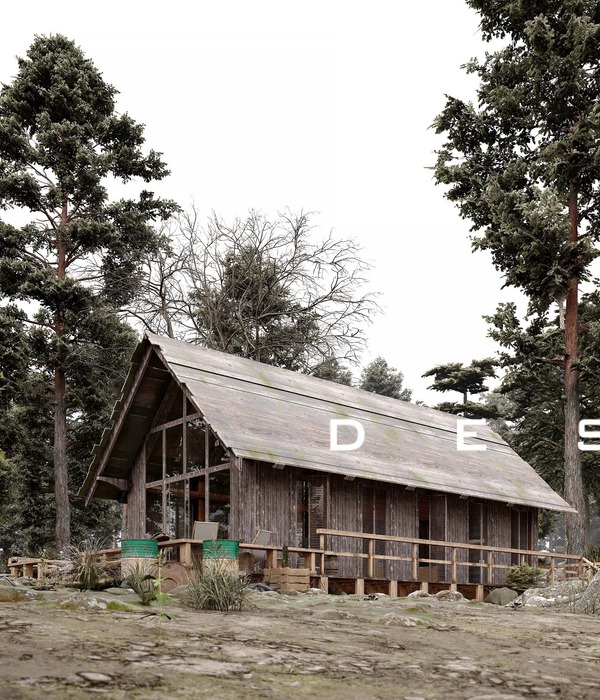菲尔福尔德广场位于菲尔福尔德市的中心区,周围有市政厅、市政图书馆以及各种餐饮设施。将停车场移到地下层设置这一举措使得地上的空闲场地能够重新被利用,并成为城市新的聚会场所。该设计方案在2015年赢得竞赛,2019年建成并对外开放。
▼项目概览,overview
Bringing the parking spaces on the Grote Markt in Vilvoorde underground created an opportunity to think about a new role and identity for the heart of the city. This now vacant space, surrounded by the town hall, the municipal library and various catering establishments, had the potential to once again become the meeting place of the city. The renovated square was festively opened at the beginning of 2019 as a result of winning a design competition in 2015.
▼鸟瞰图,aerial view
菲尔福尔德广场地处历史街区的中心位置,该区域也是广场和商业街的聚集地。地下两层的停车场可以提供充足的车位,使这里成为游客到达城市观光的第一站,因此对广场的改造是十分必要的。改造后的菲尔福尔德广场从一个公共停车场变成了一个大型活动广场,周围设有长椅、树木、自行车棚以及休息平台作为边界,营造出一种被包围的亲近感。 广场中心为喷泉娱乐设施,其对面是新古典主义风格的市政厅。即使在没有举办大型活动的时候,这里舒适的氛围也吸引着人们的到来。广场的北侧,也就是原来的Cloth Hall所在的位置,建造了一个十分现代的凉亭,其屋顶的造型与颜色均与周围的建筑相呼应。凉亭的设置为广场创造了边界感,既作为广场与Leuvensestraat商业街之间的过渡空间,同时也为不同类型的活动提供了荫蔽的场所。
▼改造前的广场被用作停车场,the square was used as parking lot
Because of its location, fully within the historical centre, the Grote Markt is the heart within the network of squares and shopping streets. With the location of an underground car park in two storeys (200 spaces), the Grote Markt is the first impression of the city for visitors. As a result, an upgrade was necessary. The renewed Grote Markt transformed from a public car park into one large car-free events square, with intimacy at the edges created with benches, new trees, bicycle sheds and terraces. The centrepiece is a water playground within the pavement in front of the neoclassical town hall. This creates attractivity and a certain distinction and cosiness at times when no major events are taking place. On the north side where the former Cloth Hall used to be located, a contemporary city canopy was constructed, matching the surrounding buildings with its roof shape and colour. The canopy creates a better frame for the square, forms a nice transition between the main shopping street (Leuvensestraat) and the Grote Markt, and is also a covered utility area, which offers numerous possibilities for events.
▼广场中心为喷泉娱乐设施,the centrepiece is a water playground
▼喷泉旁边的新古典主义风格市政厅,the neoclassical town hall by the side of the water playground
▼喷泉的北侧建造了一个凉亭,a city canopy was constructed on the north side of the water feature
▼屋顶的造型与颜色均与周围的建筑相呼应,the roof shape and colour match the surrounding buildings
▼为不同类型的活动提供了荫蔽的场所,a covered utility area offers numerous possibilities for events
广场空间呈现出统一而宁静的观感,边缘铺设长条形浅色天然石材,中心则铺设大型天然石材,微妙地区分了两个空间。设计团队巧妙地利用场地的高差,在广场西侧,面向市政厅的位置设置阶梯平台,供人们落座休息。高差的优势还使得新栽种的大型树木能够为广场带来阴凉。尽管这些新的树木被栽种在地下停车场的上方,但依旧生长得十分茂盛。
▼铺地、阶梯平台、树木,paving, sitting steps, and tree planting
The design aims for a homogeneous and quiet square space with a subtle distinction between a light-coloured frame in natural stone strips and a central space in large natural stone tiles. By making clever use of the existing differences in level, long (sitting) steps are located on the west side with a view towards the town hall. The difference in height also made it possible to provide new large trees on the square for a natural filtering of sunlight. These trees are placed in continuous long tree bunkers on the roof of the underground parking. There have always been trees on the Grote Markt so it was important to keep this quality, even with the underground construction.
▼广场的天然石材铺地,large natural stone tiles paving
▼人们在长椅休息时可以看到市政厅, a view towards the town hall
设计团队与法国照明设计师Roland Jeol合作,为菲尔福尔德广场、周围建筑立面以及历史文物设计了特殊的照明系统。照明的主要对象为庭院、滴水兽、顶篷以及历史文物,营造出一种静谧的氛围。周围建筑立面以及人行道的照明则使广场显得更加宽敞明亮。凉亭采用对屋顶的间接照明,突出屋顶的造型,营造出一种漂浮之感。
In close collaboration with the French lighting architect Roland Jeol, the Grote Markt and the surrounding façades and monuments have been included in a specific lighting design. The lighting is mainly based on atmospheric lighting that illuminates the courtyard, the gargoyles, the canopy and the patrimony. The choice was made to provide all the lighting on the façades or in the pavement of the square, so that no additional barriers are present on the square. The city canopy is illuminated by indirect lighting of the ceiling, which increases the readability of the volume and accentuates the floating aspect of the roof.
▼夜景照明,night view lighting design
▼照明示意图,lighting illustration
▼轴测图,axon
▼平面图,site plan
{{item.text_origin}}

