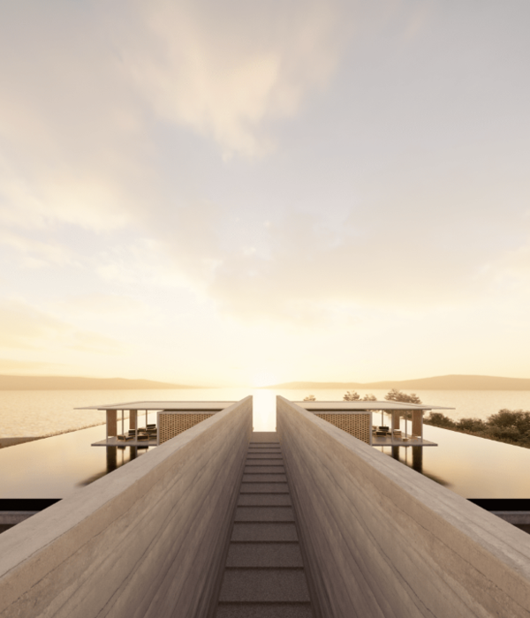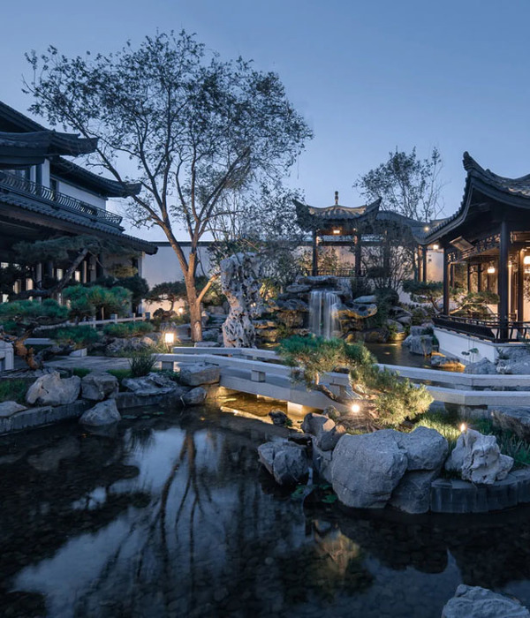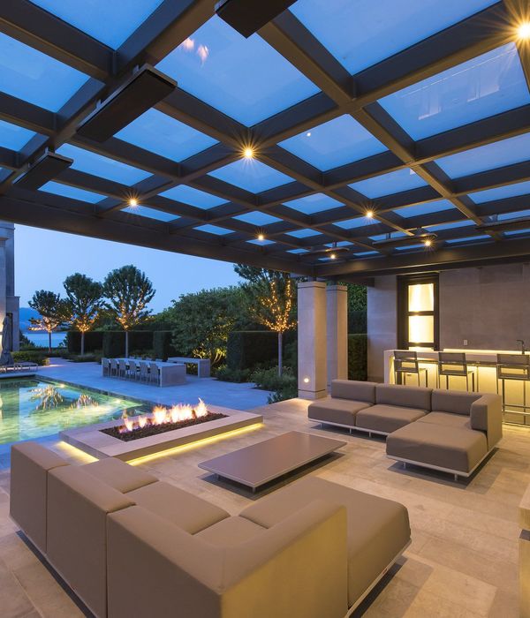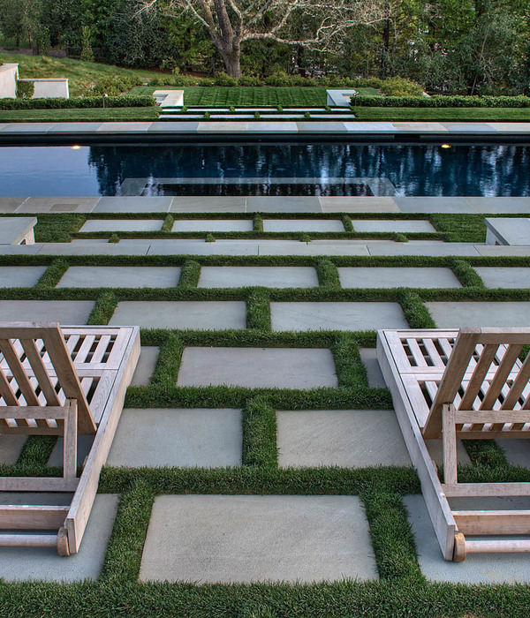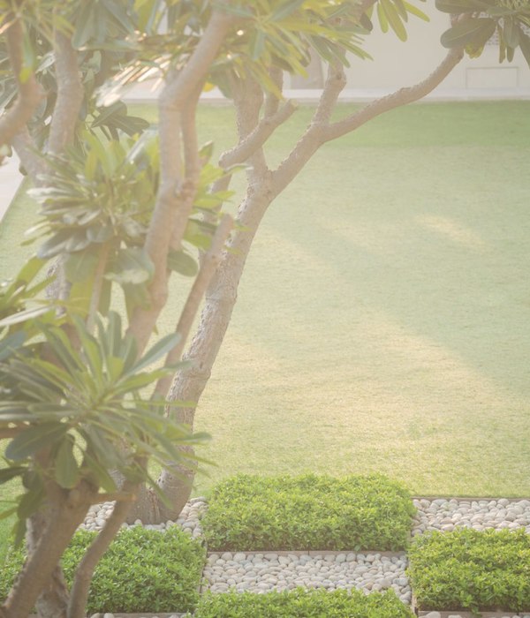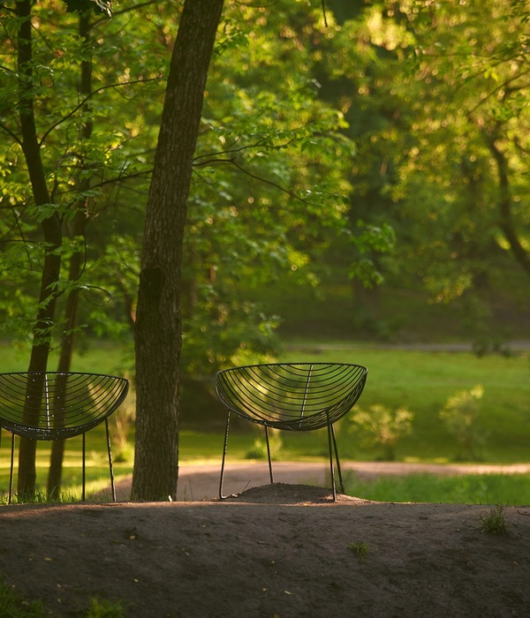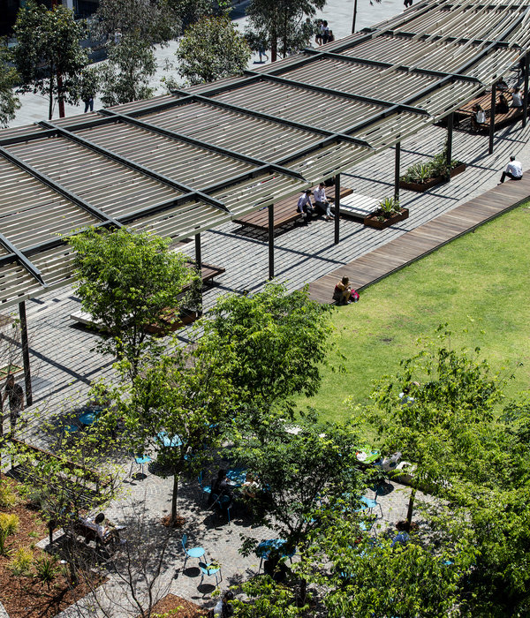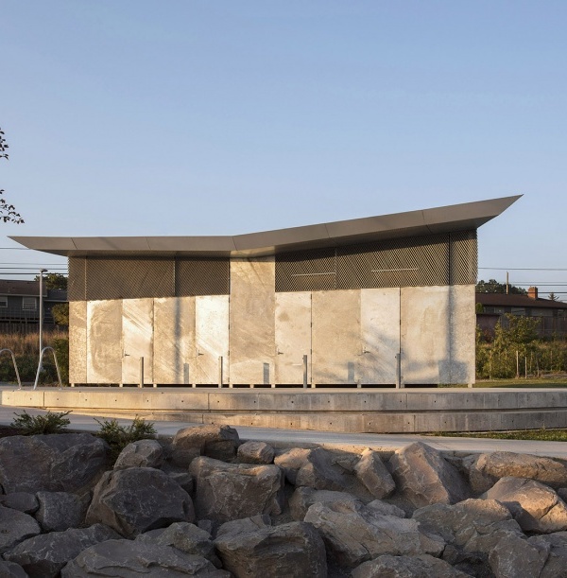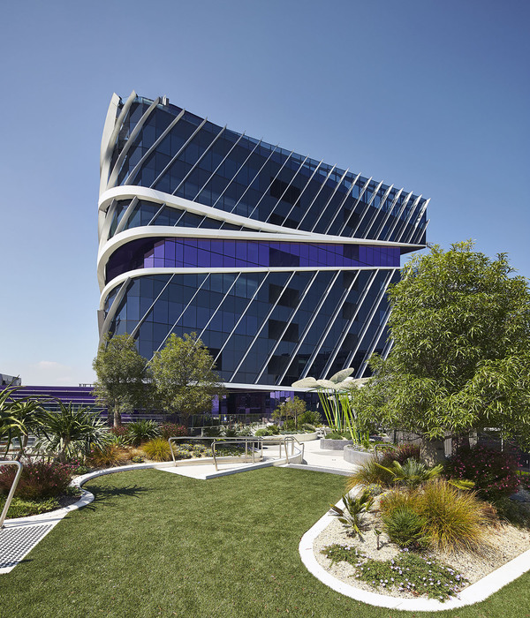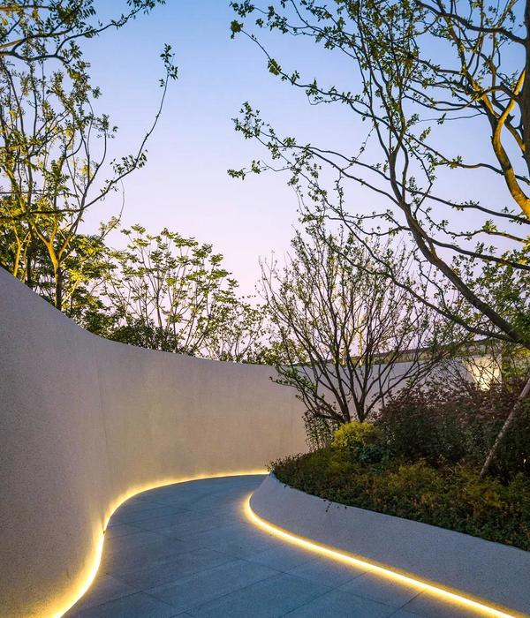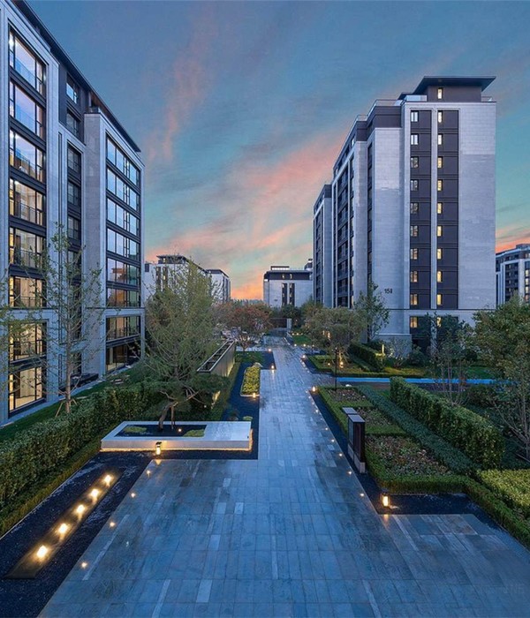Saunders Architecture: 该雕塑装置是为斯托克Sti For Øye雕塑公园而设计,该公园位于奥斯陆南部的Vestfold橡树林中。桑德斯与景观设计师及Rainer Stange教授通力合作,为林地过渡性空间打造了一个精彩的装置。其中,桑德斯建议将其打造在场地最高点,具体可采用钢木混材制作,登上装置向东眺望可见Slottsfjellet或城堡岩。 该设计旨在通过设计一个挑高空间,来帮助游客获得更好的视觉体验。
Saunders Architecture: This sculptural installation was designed for the Sti For Øye sculpture park in Stokke, set amongst the Vestfold oak forest to the south of Oslo. Working alongside landscape architect and professor Rainer Stange in order to create the infrastructure for a woodland walk past a series of artists’ installations, Saunders proposed a series of steel and wooden walkways set at the highest point of the site, looking east towards Slottsfjellet, or castle rock. The design plays with the idea of an artificially facilitated foray up above the forest floor, an elevated viewpoint that would otherwise be unavailable to the visitor.
该设计由20个初始创意推演而来,桑德斯称之为“达尔文主义形式”,一种建筑层面的适者生存。该装置带来了一种独特的体验,起初站在下方往上看,外观的锈红色冰冷感看起来与周围柔和的景色格格不入,但当你移步到装置中,不断攀登向上,你会发现装置内表层采用了木材,其带来的温暖感恰巧呼应了整个森林。搭配极薄的玻璃栏杆,整个装置形成了森林中一个醒目的垂直装置,攀登到顶部游客就能一览森林之美。
The design was whittled down from a set of twenty original ideas, a process Saunders calls a ‘form of Darwinism,’ an architectural evolution whereby only the fittest concepts survive. The object presents a unique experience, with the rusted four-tone Corten exterior seemingly harsh against the soft landscape, but as the visitor rises the contrasting wooden cladding of the inner surface creates a surprisingly warm environment to reflect the forest. The glass balustrade emphasizes the thinness of the structure, and the installation forms a vertical element that visitors have to ascend to lift them above the horizontal forest.
桑德斯称这种形式为“景观中的一条连接线”,仅通过登步上升就能获得更高的视线,从而看向更远,把我们连接向任何地方。装置独立深林,给人一种超现实主义的外观,或一种记忆深处的残存感。
Saunders calls this form a ‘one-liner in the landscape,’ a stairway to nowhere that works through the simple act of raising the viewpoint a few feet in the air. The solitary staircase, gives the object a surrealist appearance or a memory of a long lost ruin, the last remains of which still exists in the depths of this remote wood.
桑德斯所有基于景观的项目,无论是住宅,雕塑还是商业项目,在设计之初都会对项目场地进行严格而彻底的勘测,该项目也不例外,经过勘测得出精确到25厘米的等高线图。桑德斯说:“在森林里放楼梯是荒唐的事情,但是在平坦的景观中,需要一定的垂直元素来加以平衡,因此,物体在景观中的可读性很重要。”
装置最后的结构是用直升机运来的。项目落实前期经过了仔细的测量,整个过程中没有砍伐场地中的任何一颗树,使装置很好的融入在森林之中。可作为森林中一个很好的瞭望台,也是艺术公园中唯一的功能性装置。
As with all Saunders’s landscape based projects, be they residential, sculptural or commercial, the site was intensely and thoroughly surveyed, resulting in a contour map accurate to 25cm. ‘It’s an absurd thing to place a staircase in a forest, but in a flat landscape you need some verticality,’ says Saunders, ‘so it’s important that the object reads well in the landscape.’
The final structure was flown in by helicopter. The careful surveying ensured that not a single tree had to be cut to accommodate the new stairway to the sky, and the ambitions of the project were realised.Meticulously observed as a component of its surroundings, the Viewpoint is the solitary functional object in the art park.
▼项目所在范围卫星图 Satellite map of project area
▼轴测图 axonometric
▼立面图 elevation
建筑师: Saunders Architecture – 挪威,卑尔根
设计团队: Todd Saunders, Attila Béres, Ken Beheim-Schwarzbach general contractor and carpenter Timber AS, Anders Frøstrup
钢材顾问和建筑者: Jotne Mekaniske Verksteder AS, Terje Johannessen, Christian Larsson, Helge Thorsen
景观设计: Rainer Stange, Dronninga Landskap
尺寸: 30 ㎡, 长11 m, 宽1.2-3.5 m, 高4.5 m
项目地点: 挪威斯托克
项目状态: 2012年1月完成
摄影: Bent René Synnevåg
Architect: Saunders Architecture – Bergen, Norway
Team architects: Todd Saunders, Attila Béres, Ken Beheim-Schwarzbach general contractor and carpenter Timber AS, Anders Frøstrup
Steel consultants and builders: Jotne Mekaniske Verksteder AS, Terje Johannessen, Christian Larsson, Helge Thorsen
Landscape architects: Rainer Stange, Dronninga Landskap
Size: 30 ㎡, 11 m length, 1.2 to 3.5 m width, 4.5 m height
Location: Stokke, Norway
Status: Finished January 2012
Photographers: Bent René Synnevåg
{{item.text_origin}}

