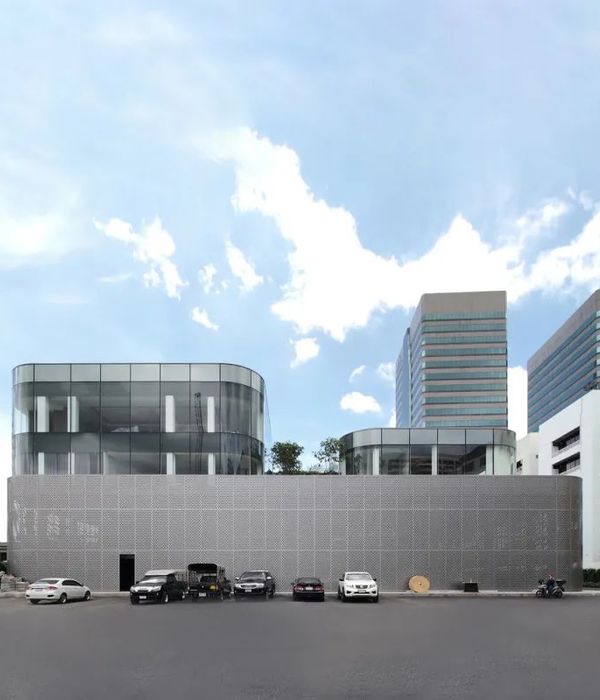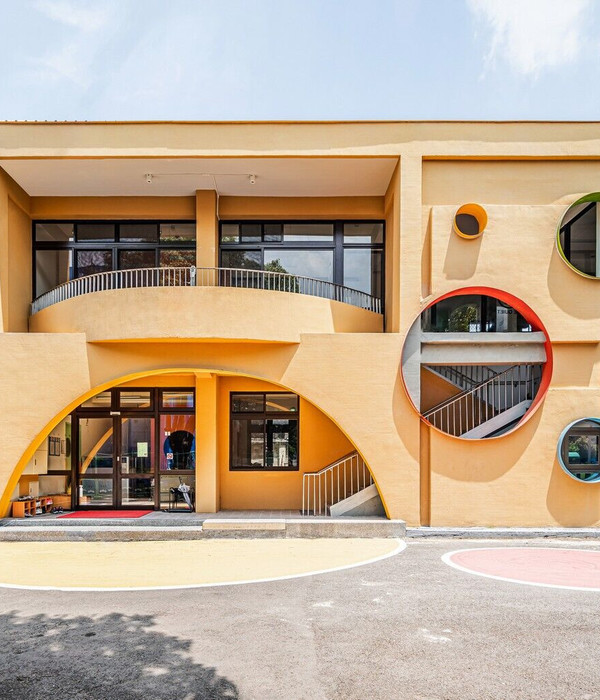After successfully renovating a historic castle into a secondary school for the Groenendaal College, the client asked HUB to design additional classrooms for the primary school pupils. The site is located within a sheltered part of the castle grounds, near the pond. We designed a light-footed pavilion that carefully positions itself within this delicate context, while simultaneously making maximum use of its location in order to create an exceptional learning environment.
The final location of the new classrooms was determined after a meticulous tree inventory. We opted for a compact floor plan in order to reduce the ecological footprint as much as possible. Together, the four classrooms form a pavilion with a tilting roofline that contrasts pleasingly with the trees in the park.
The Park Classrooms have high sustainability credentials: we designed them with a view to minimising energy consumption and used circular construction techniques. The main structure consists of CLT (Cross Laminated Timber) and we selected all other finishing materials in function of environmental friendliness and ease of dismantling for maintenance or replacement. In this respect, Groenendaal College can serve as an example for future school buildings.
The Park Classrooms are intended for children aged between 6 to 7 years old, who are often slightly uncomfortable within a large school environment. We have taken this into account. The spatial concept is characterised by a centrally located collective space, naturally lit by a festive skylight, in which the children are welcomed but where cross-classroom work can also take place. This is akin to a shared living room. The four classrooms that surround this space all have double external doors that give access to a covered outdoor area in the park. In this way, the children can also work or play outside, in the immediate vicinity of the familiar classroom environment.
In terms of materials, the interior is in keeping with the ‘Scandinavian School’. By following this tradition, we consciously avoided a provocative use of materials and colours and instead opted for natural components, used them in recognisable ways, and prioritised their tactile qualities. These principles have contributed greatly to the appropriation of the school by the children, and to a sense general well-being within the learning environment.
{{item.text_origin}}












